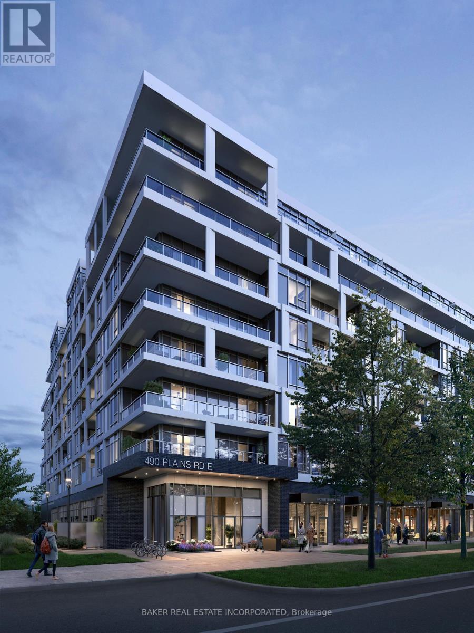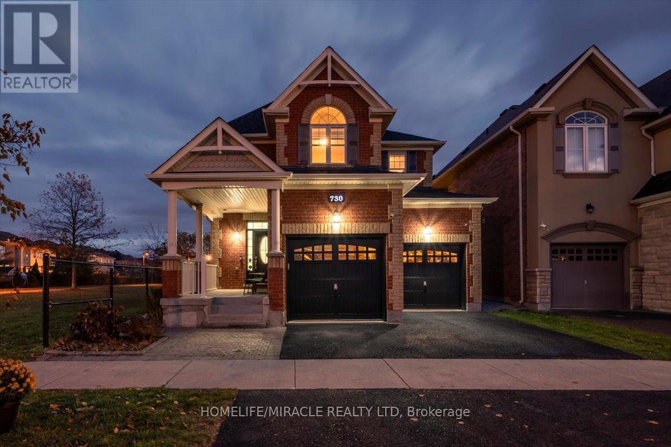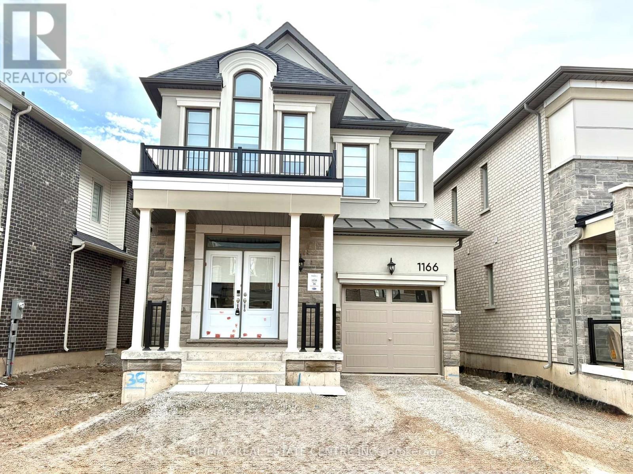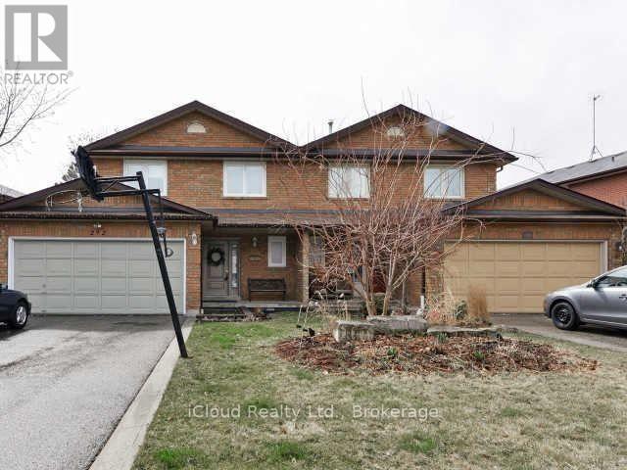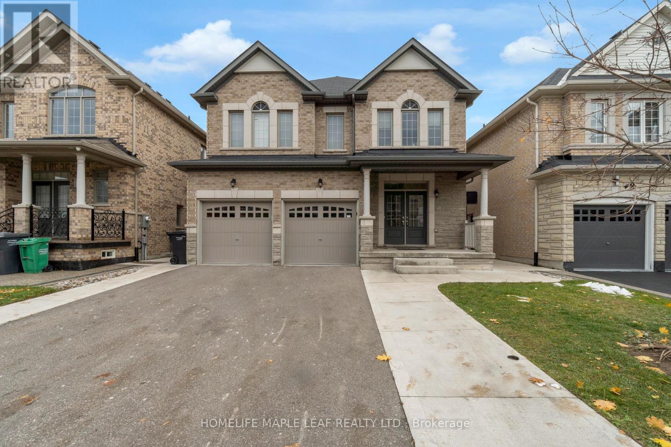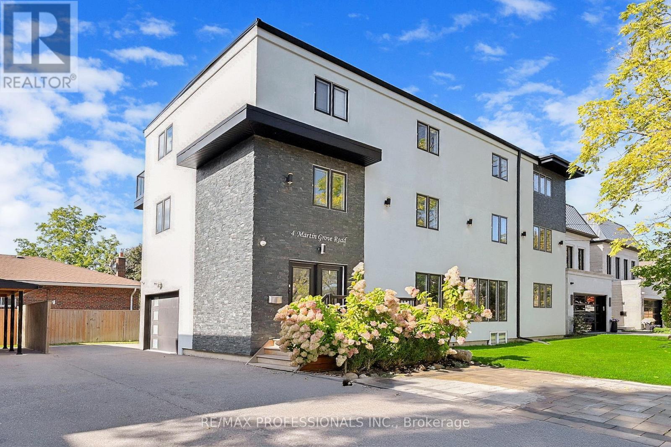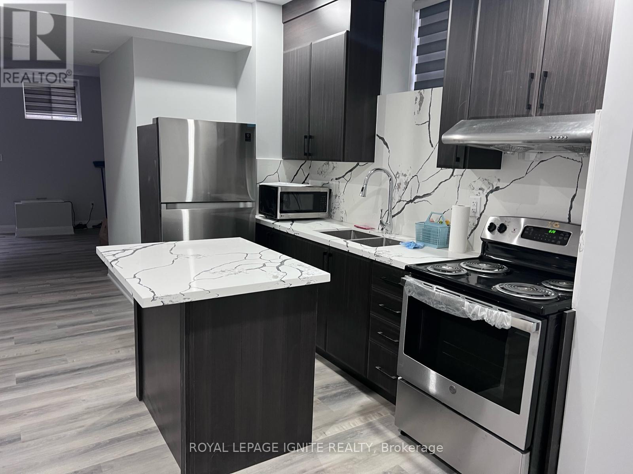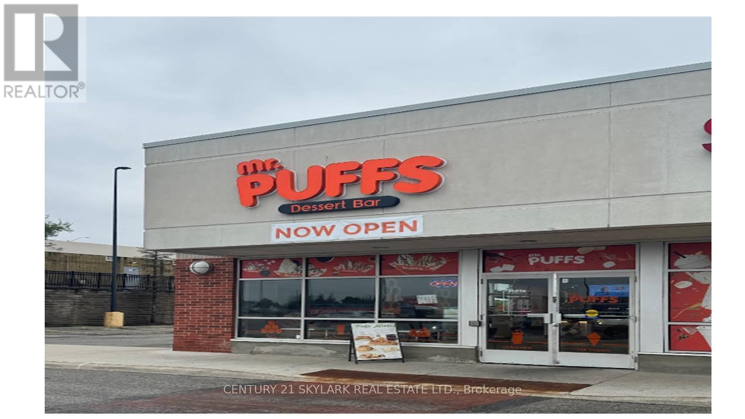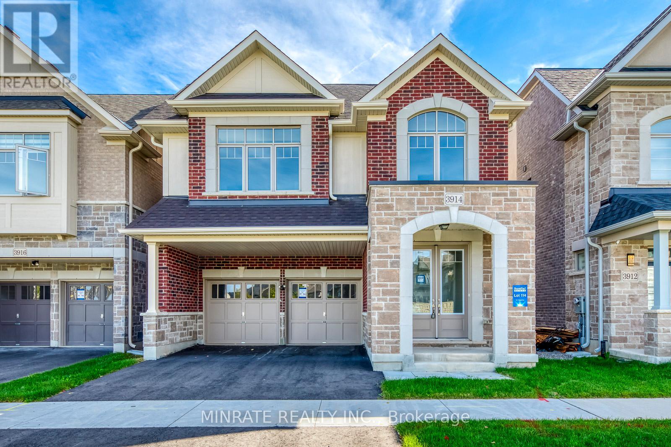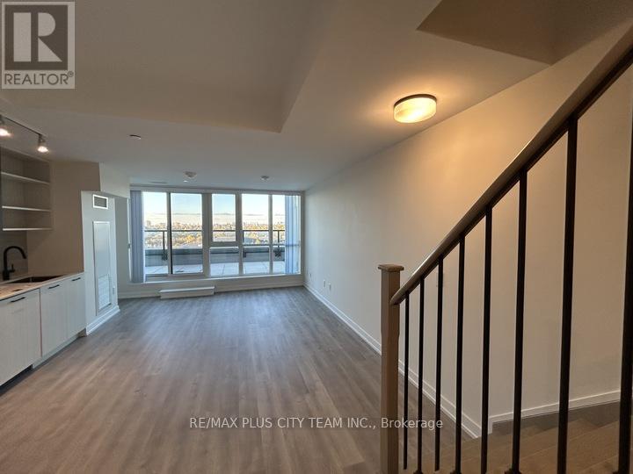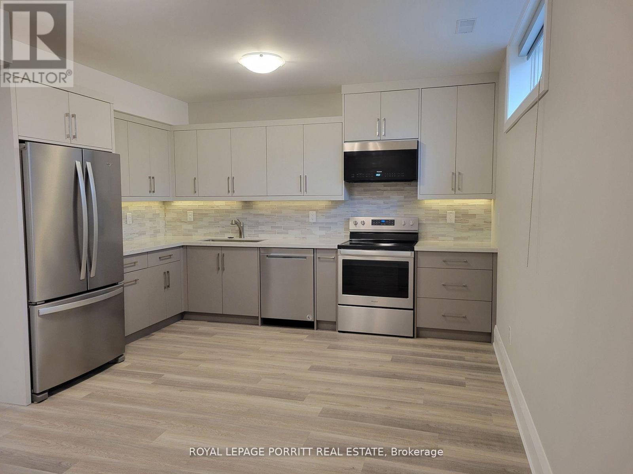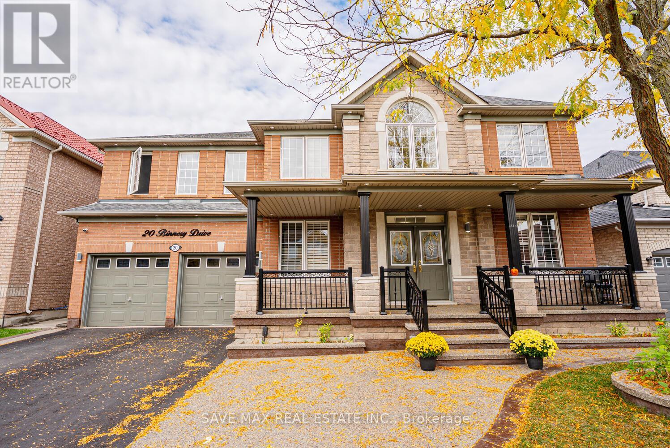622 - 500 Plains Road E
Burlington, Ontario
Brand New 1 Bed + Den Parking and Locker. Be in Burlington's Best New Condo where Lasalle meets the Harbour. This Fantastic Floor Flan comes with Balcony, Open Concept, 9' Ceiling, HP Laminate Floors, Designer Cabinetry, Quartz Counters, Stainless Steel Appliances. Enjoy the view of the water from the Skyview Lounge & Rooftop Terrace, featuring BBQ's, Dining & Sunbathing Cabanas. With Fitness Centre, Yoga Studio, Co-Working Space Lounge, Board Room, Party Room and Chefs Kitchen. Pet Friendly with an added dog washing station at the street entrance. Northshore Condos is a Sophisticated, modern design overlooking the rolling fairways of Burlington Golf and Country Club. Close to the Burlington Beach and La Salle Park & Marina and maple View Mall. Be on the GO Train, QEW or Hwy 403 in Milton. (id:60365)
730 Bolingbroke Drive
Milton, Ontario
Discover this stunning, meticulously maintained and upgraded detached home boasting 2,500 sq ft of bright, open living space with all brick exterior next to lush greenspace walkway with double car garage! This well maintained 3 bed and 4 bath home is filled with natural light, conveniently located near 2 popular elementary schools and surrounded by multiple parks (modern playground with splash pad, pickle ball courts, sports fields and walking running tracks). The main floor features 9-ft ceiling, hardwood flooring designed with both functionality and style allowing for an airy feel throughout. The cozy natural gas fireplace in the family room adds warmth and charm, while the showpiece kitchen is a chef delight equipped with stainless-steel appliances, a huge center island and quartz countertops and backsplash with a direct access to backyard from the large eat-in area. Upstairs engineered hardwood flooring carry through to the bedrooms with a convenient second-floor laundry with washer and dryer makes daily routines effortless. Recent upgrades include modern kitchen (2025), second floor wooden flooring (2025), sleek washroom finishes (2025), new roof (2025), fresh painting throughout (2024), furnace and heat pump (2023), stainless steel kitchen appliances (2023), washer and dryer (2022). The fully finished basement adds exceptional value, offering a large recreation area, additional storage, and space for a home office, gym, media room or additional bedroom and is completed with a 2-pc bath. Due to premium lot size, outside fully fenced and professionally landscaped backyard features expansive interlock patio, ideal for summer BBQs along with a huge garden shed (electric connection ready for hot tub installation). This lovely home is also just minutes away from the Milton Sports Centre, Hospital, Go-Station, Highway 401 and popular shopping plazas. Simply move in and enjoy your new home! (id:60365)
1166 Stirling Todd Terrace
Milton, Ontario
Beautiful, bright, and spacious home for lease in Milton, less than one year old and maintained in excellent condition with almost-new appliances. This modern 4-bedroom, 3-bathroom home features gleaming hardwood floors throughout the main and upper levels, an upgraded kitchen with stainless steel appliances and ample cupboard space, and convenient upper-level laundry. The primary bedroom offers a walk-in closet and private en-suite, complemented by three additional well-sized bedrooms filled with natural light. The cozy family room includes a gas fireplace, and the open-concept kitchen, family, and dining areas create a functional layout ideal for families. The home also includes a full unfinished basement. Conveniently located near grocery stores, schools, parks, gas stations, restaurants, highways, and all amenities, and just 10 minutes from Toronto Premium Outlets, with walking distance to an IB school, elementary school, and sports fields. AAA tenants only; required documents include job letters, full credit report (no screenshots), references, three recent pay stubs, and tenant insurance. Tenants are responsible for all utilities. Property is currently tenanted and will be available from Dec 1, and will be professionally cleaned for the new tenants. (id:60365)
292 Hillside Drive
Mississauga, Ontario
Luxury Executive Living In Streetsville, Most Prestigious Location to Live, Very Classy Lots of Upgrades, Tastefully Renovated Property, Upscale, Ideal for Executives and Facilities that prefer elite Lifestyle, Built-In Wall Unit. The Very Best Yet Economical. Enjoy the Benefits of the Sureal Backyard. Close Proximity to School, GO Station, Walking Distance to Shopping and Transit, Parks, Trails. Designer Kitchen wtih Built-In Appliances, Granite Counters, Upgraded Bathrooms, Top Notch Fixtures and Fittings. 4 Very Large Bedrooms and Large Walk-Up Basement with its own Entrance. Tenants are responsible for All Utilities. Long Term Quality AAA Tenants Preferred. (id:60365)
51 Hanbury Crescent
Brampton, Ontario
BEAUTIFUL DETACHED 5-BEDROOM HOUSE WITH A LEGAL 2-BEDROOM BASEMENT APARTMENT WITH SEPARATE ENTRANCE. WELL-KEPT HOME, CURRENTLY RENTED. COMES WITH QUALITY APPLIANCES, WINDOW COVERINGS, CAC, AND MANY MORE GREAT FEATURES. LOCATED IN A VERY CONVENIENT AND PRESTIGIOUS AREA OF BRAMPTON. 2-CAR GARAGE AND AMPLE PARKING ON DRIVEWAY, NO SIDEWALK. 2 ENTRANCES TO THE BASEMENT. 2-BEDROOM LEGAL BASEMENT APARTMENT. 5 BEDROOMS WITH SEPARATE DINING, SEPARATE LIVING, AND ALSO SEPARATE FAMILY ROOM. PRESENTLY RENTED; VACANT POSSESSION WILL BE GIVEN. (id:60365)
Main & 2nd Floor - 4 Martin Grove Road
Toronto, Ontario
Discover The Perfect Blend Of Style, Comfort, And Flexibility In This Beautifully Appointed 4-Bedroom + Den 2 Storey Unit Nestled In Sought-After Burnhamthorpe Gardens. Offering A Short-Term Lease Option (2 - 4 Months). The Main Level Boasts An Inviting, Open-Concept Layout With Generous Living And Dining Areas, Highlighted By An Electric Fireplace And Oversized Windows That Create A Bright, Welcoming Ambiance. The Modern Kitchen Features Sleek Quartz Countertops, Stainless Steel Appliances, And A Lovely View Of The Backyard-Perfect For Everyday Living Or Hosting Guests. Upstairs, The Home Offers Four Comfortable Bedrooms, Including A Primary Suite With Its Own Ensuite Bathroom, Along With A Full Four-Piece Main Bath And Convenient Ensuite Laundry. A Den Provides The Perfect Spot For A Home Office Or Reading Nook. Elegant Details Such As Hardwood Flooring, Pot Lighting, And Thoughtful Finishes Elevate The Space Throughout. Enjoy One Dedicated Parking Spot (With The Option For Additional Parking), And All-Inclusive Comfort With Lawn Care, Snow Removal, And Internet Service Provided. Located Steps From Bloor Street, This Exceptional Home Offers Easy Access To Transit, Schools, Parks, Shopping, And Major Highways-Putting Every Convenience Within Reach. Tenant To Pay 50% Of Utilities. Move In, Settle Down, And Enjoy Effortless Living In One Of Etobicoke's Most Desirable Neighbourhoods. (id:60365)
Basement - 90 Merlin Street
Oakville, Ontario
Location , location, corner house, brand new legal basement apartment .this stunning 1500+ sq ft legal basement suite, blending comfort and elegance. With approx 9-ft ceilings and large windows, this space is bathed in natural light, creating an open and airy ambiance. The brand new kitchen , featuring modern stainless steel appliances , high end washroom. this home is in a vibrant neighborhood on a premium lot, within a top-rated school zone.. Located minutes from essential amenities like Longos, Go Station, Major Highways, Walmart, and Superstore, this apartment is ideal for singles, working professionals, and small families seeking a peaceful yet connected lifestyle. Don't miss the chance to make this exceptional space your new home. (id:60365)
115 - 78 Quarry Edge Drive
Brampton, Ontario
Once in life time chance to own a very famous 'MR PUFFS' for sale at very busy location of Brampton located at intersection of Bovaird drive and Hurontario. You will be blown away with amount of SALES AT THE LOCATION. HIGH SALES, STEADY CLIENTEL, LONGER LEASE, VERY BUSY PLAZA. Turnkey operation with full equipment SET UP. GLA OF 2272 SQ FEET AND BASE RENT OF $7194.67. BUYER TO GET TRAINING BY THE HEAD OFFICE. ORDER PICK UP, DELIVERY, UBER EAT, DOOR DASH ETC. ERVING full dessert bar, offering a range of other sweet treats and beverages and Frozen desserts, such as baklava-style ice cream. Milkshake Specializing in Greek-style Loukoumades (hot pastry puffs),gourmet coffee, milkshakes, specialty plaza surrounder by WALMART, NATIONAL BANK , INDIGO , KELSEYS ETC ETC .. A VERY BUSY SPOT TIMINGS 12-12 .. WEEK ENDS 12 -2 AM. ROYALTIES MARKETING (7+2). (id:60365)
3914 Leonardo Street
Burlington, Ontario
Welcome to this brand new never lived in Sundial built 5 bedroom detached home with 4000sqft. of finished area in the desirable Alton Village neighborhood. Open concept main floor offers a dining room, great room with fireplace, kitchen and breakfast with walk-out to the backyard. Upper floor features a primary bedroom with 5-pc ensuite, along with four additional bedrooms and two 4-pc baths. Spacious loft offers space for entertainment! Builder finished basement offers recreation room, den and 4-pc bath. Excellent location close to parks, schools, HWY access and more! (id:60365)
718 - 2300 St Clair Avenue
Toronto, Ontario
Live in style and space with this rare 3-storey condo spanning the 7th, 8th, and 9th floors, featuring 3 private terraces, 3 bathrooms, 2 bedrooms, 2 dens, and parking included. With approximately 1,034 sq ft of thoughtfully designed interior space, this sun-filled unit offers floor-to-ceiling windows on every level, providing abundant natural light and unobstructed views from each terrace. The open-concept main floor is perfect for entertaining, with a modern kitchen showcasing sleek cabinetry, full-sized appliances, and excellent flow into the living and dining areas. Upstairs, two well-proportioned bedrooms offer comfort and storage, while the versatile dens are ideal for a home office, guest space, or cozy reading nook. Enjoy access to a wide range of premium amenities, including a gym, yoga studio, party room, indoor children's play area, outdoor firepit and lounge, pet zone, visitor lounge, and 24-hour concierge/security. Located in Toronto's vibrant Junction neighbourhood, you're just steps from transit, parks, restaurants, coffee shops, and everyday conveniences. This unique, multilevel residence is move-in ready and perfect for those who want space, style, and a walkable lifestyle in one of the city's most dynamic communities. (id:60365)
Lower - 15 Elton Crescent
Toronto, Ontario
Beautifully bright and modern brand new 1-bedroom apartment, just a minute's walk to the lake! This bright, high ceilinged, lower-level unit features heated floors, an open-concept kitchen, dining, and living area, and a spacious 4-piece bathroom. Enjoy modern appliances, ensuite laundry, and window coverings throughout, including blackout window coverings in the bedroom. Private side entrance with a paved, well-lit path. Prime location-walk to the waterfront trail, parks, shops, and restaurants. Quick access to TTC, Long Branch GO, highways (427/QEW/GardnenerExpw), and just 10 minute drive to the airport! Snow removal included! (id:60365)
20 Binnery Drive
Brampton, Ontario
Stunning 6+3 Bedroom Home on a 55 ft Lot in prestigious neighbourhood of Castlemore. Spacious and best layout with one bedroom on main floor which offers walk-in closet and powder can be easily converted into full washroom. 55 ft wide lot and total parking for 7 cars. Featuring separate living, separate family, separate family dining, separate kitchen dining and a generous size kitchen with centre island, servery and convenient laundry on the main floor. Upstairs includes 5 bedrooms, all with walk-in closets. The luxurious master suite has his &hers walk-in closets and a private ensuite. Two Jack & Jill bathrooms connect the remaining bedrooms for added privacy. This house also offers 2 finished basements- one with 2 bedrooms and a full bath, currently rented and a second open-concept rec area with wet bar which has potential for a studio or 1 bedrm apartment. Upgrades throughout: granite countertops, elegant light fixtures, pot lights on exterior, and a standout porch. Located close to all amenities-perfect for families and investors alike. (id:60365)

