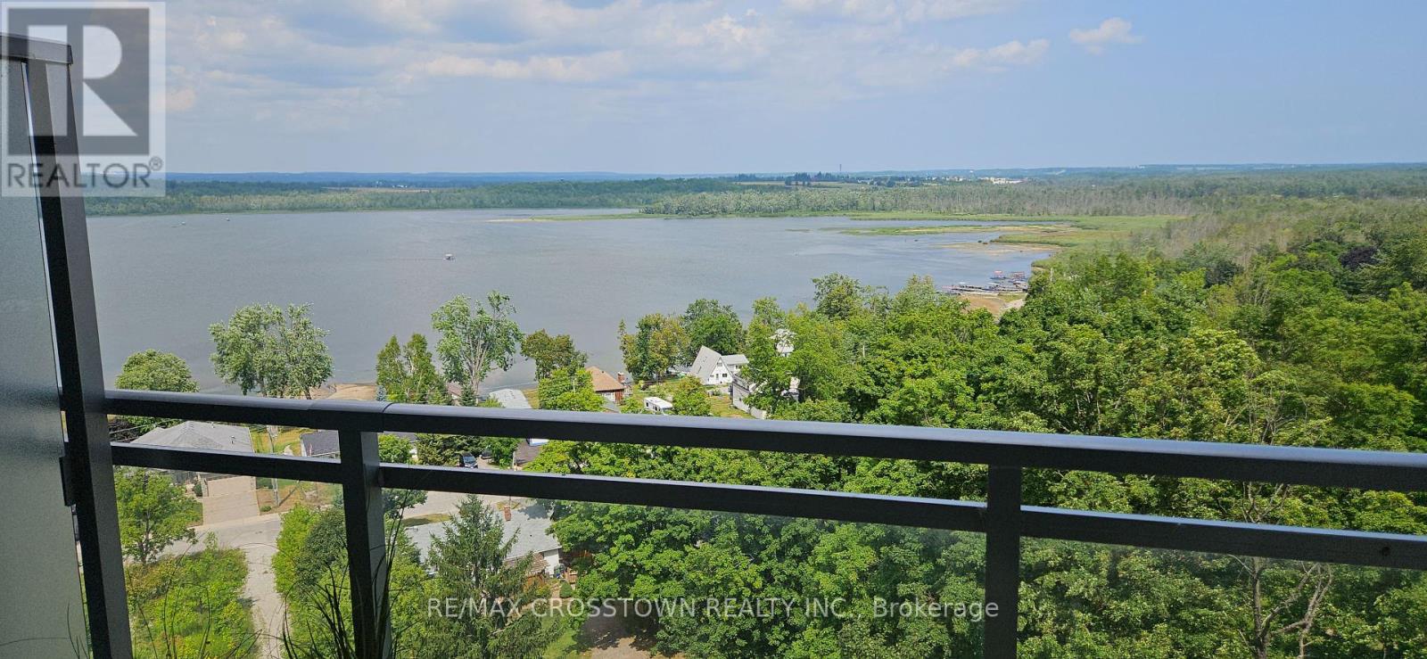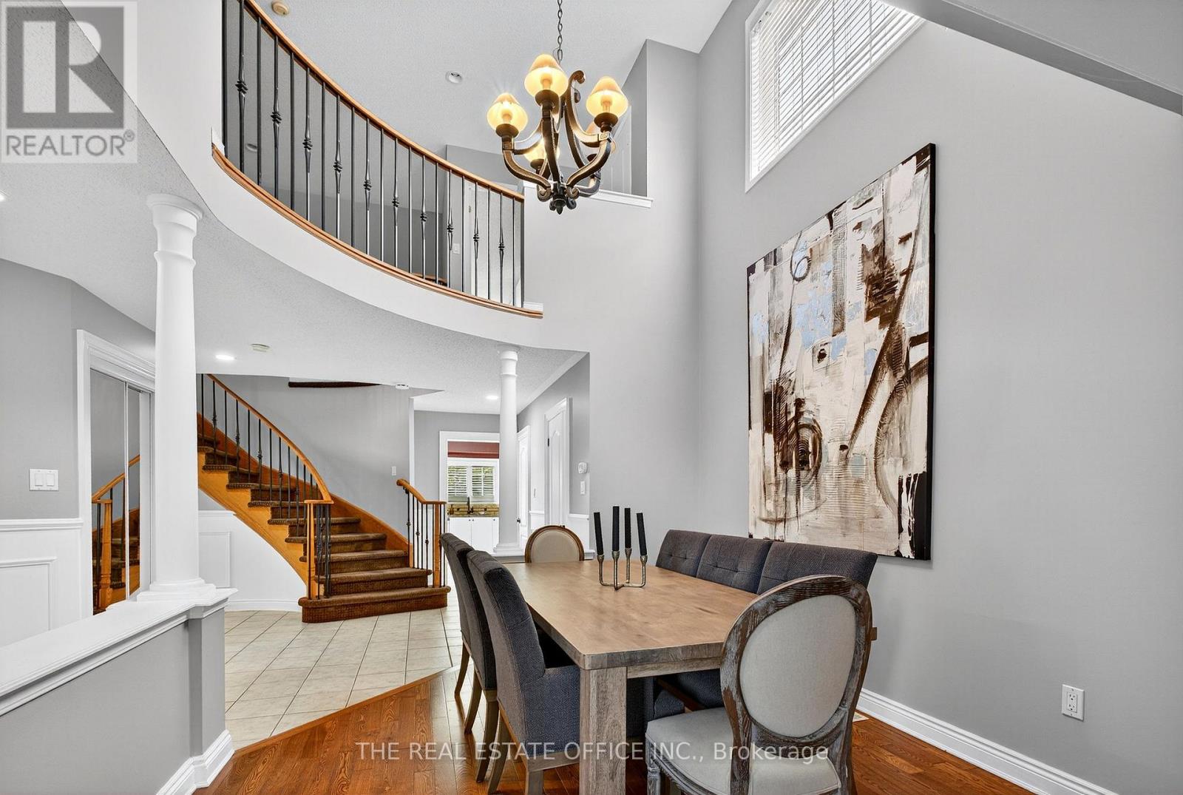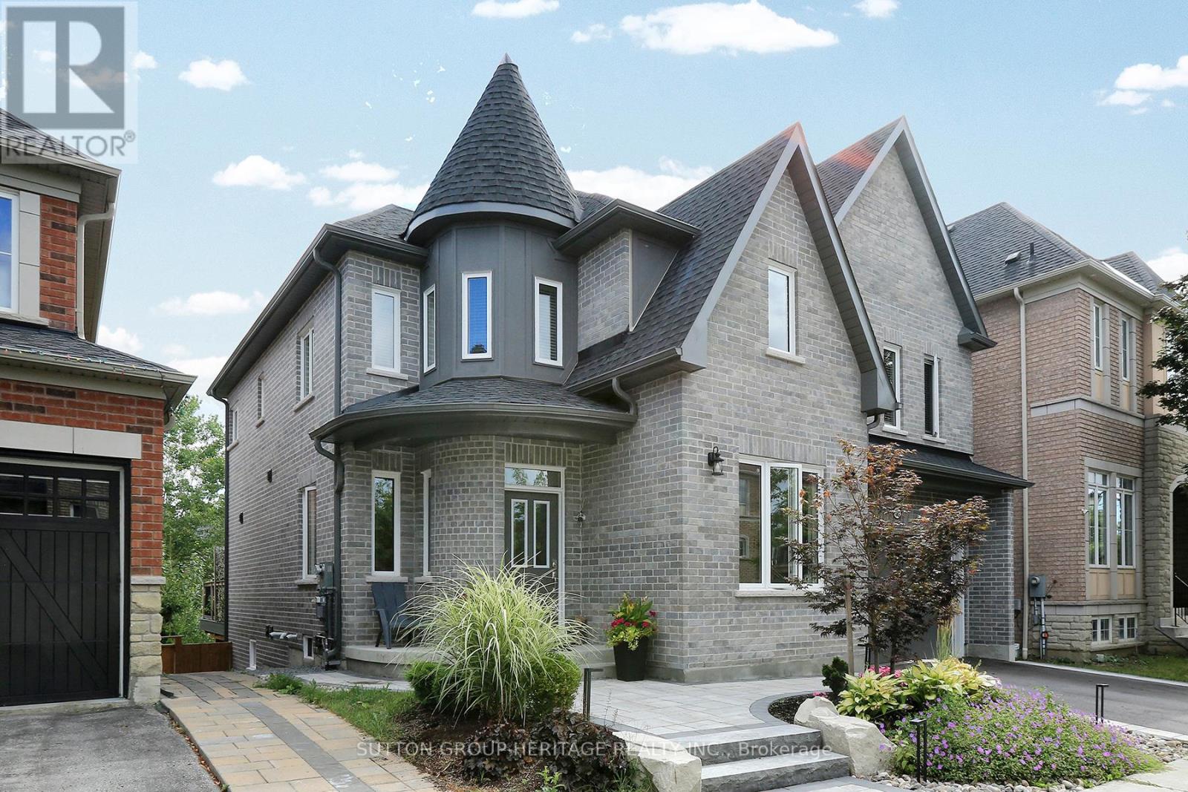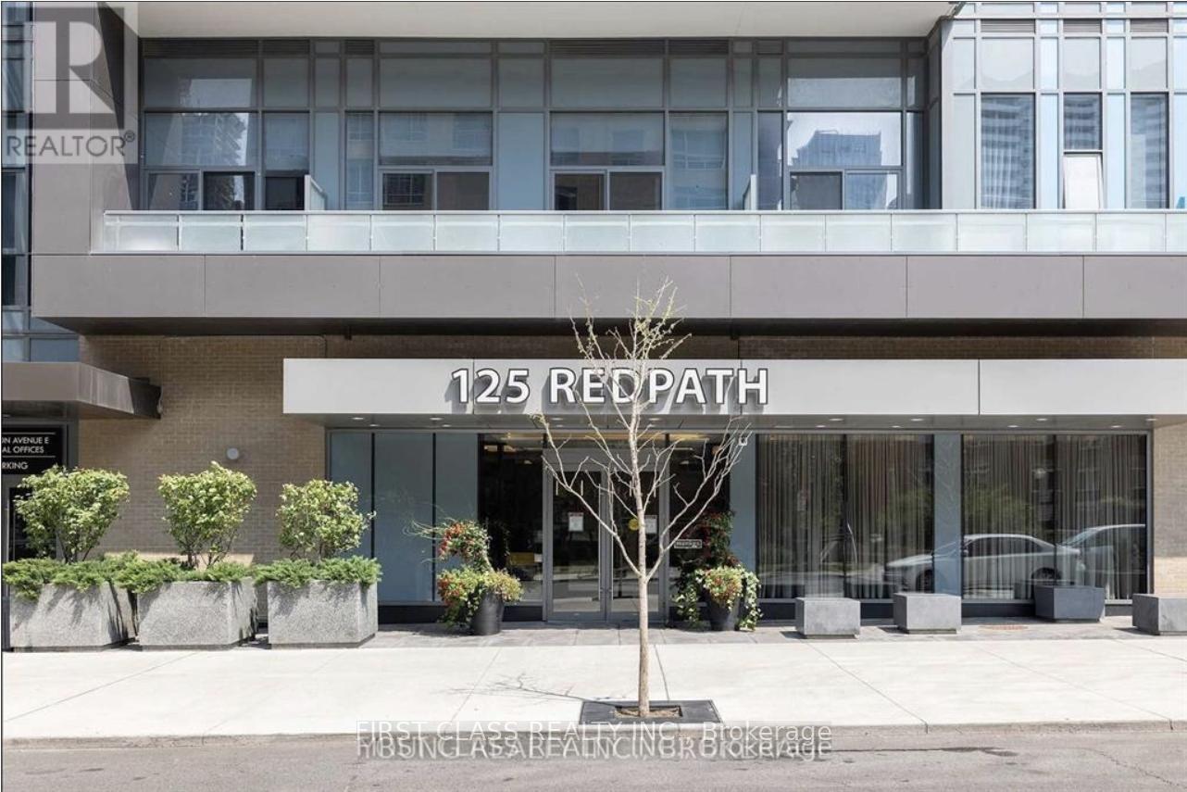42 Solar Street
Richmond Hill, Ontario
Superb Locations!! Welcome To This One-Of-A-Kind Luxury over 4000 sq.ft Home Exquisitely Built By The Most Popular Builder - Aspen Ridge Homes. This brand new Brilliant Home Soaring Above Ground 3392 Sqft, Nestled In The Vibrant Heart Of Richmond Hill, With Its Unparalleled Finishes, Bespoke Executive Designs, Top-Tier Upgrades, And Exclusive Residency Experience! This Tremendous Home Featuring 10' Ft High Ceilings In Both Main & Second Floor W/ Entertainer's Dream Loft On 3rd Flr, Gourmet Modern Designed Kitchen W/ Heavy Taste, 4 Bright & Spacious Bedrooms And 6 Bathrooms All Over The House. Over $250,000 Upgrades By Builder Mainly On All 8' Interior Doors, All Polished Marble Countertops, All Uprade Kitchen Cabinets & Drawers .Heated Floor In master bedroom Washroom floor, Top Quality Hardwood Fl Throughout Incl Same In Basement, All Vent Registers & All Door Handles Upgd , Magnificent High-Tech Features Everywhere Such As Cat 6 Ceiling Wifi Mounts, Smart ECOBEE System and Leviton Dimmers Thru/out, 4K Lorex Security System DVR with Four 4k Cameras for Ultimate Security, Grand Alarm Monitored Alarm System. Home Automation & So On. Over $50,000 Top-Of-The-Line Subzero/Wolf/Cove Appliances Include Wolf 36" Dual Fuel Range With 6 burners and Infrared Charbroiled, Subzero 48" PRO SERIES Refrigerator/freezer (Most Expensive Unit), Microwave, Cove Dishwasher, Sirius 46" professional Hood Insert and More To Say! Prof Finished heated floor Bsmt throughout, Functional Space & Pot Lights Thru/out. Highly-Coveted Bayview Secondary School Zone! Minutes from Hwy 407 & 404, Steps To Schools, Library, Observatory Park, Shopping Malls, All Popular Restaurants, YRT, Supermarkets, the Famous David Dunlop Observatory and So Many More!! Really Can't Miss It!! (id:60365)
28 Port Rush Trail
Markham, Ontario
**Welcome To 28 Port Rush Trail****comprehensive transformation---$$$$ spent---beautiful reno'd/upgraded in 2017--------------A Beautifully Renovated Detached Home With Pool In Prestigious Angus Glen East Village **Top-Ranked Pierre Elliott Trudeau High School** This Elegant Home Features Over 3600Sqft Of Thoughtfully Designed Living Space including a basement as per mpac**Full Transformation Led By A Professional Interior Designer In 2017(Spent $$$), Including A Finished Basement (**$$$ Spent On Renovation**). Airy Open Concept Living And Dining Rooms. Gourmet Kitchen Showcases A Stunning 13Ft Quartz Island With Breakfast Bar And Secondary Sink, Extended Modern Cabinetry, And High-End Appliances. Engineered Hardwood Flooring Throughout The Main And Second Levels, Newer Staircase, Designer Light Fixtures, Designer Feature Walls, Crown Moulding, And California Shutters. Super Spacious Primary Bedroom With Walk-In Closet And Modern Ensuite--Quartz Counters, Full Glass Shower, And Black Hardware. Outdoor Lifestyle For Summer With An Inground Pool (Heater, Pump, Filter, And Saltwater System) And Custom Safety Winter Pool Cover. Professionally Landscaped Backyard. Recent Exterior Upgrades Include Professional Exterior Painting (2025), Shingle Roof (2017), And Enhanced Insulation (2017). Walk To Unionville, Close To Community Centres, Public Library, Parks, Transit, And Top-Ranked Schools Including Pierre Elliott Trudeau High School. (id:60365)
908 - 56 Lakeside Terrace
Barrie, Ontario
Welcome to LakeVu Condos Suite 908! Discover the perfect blend of luxury, comfort, and lakeside tranquility in this stunning 934 sq ft condo perched on the ninth floor, offering unobstructed views of Little Lake. With $10,000 cash-back on closing and a free one-year Carefree Boat Club Lake Simcoe membership (new and seasoned boaters welcome), this is more than a home - it's a lifestyle upgrade! This elegant suite features 2 spacious bedrooms, a large versatile den, 2 full bathrooms, and in-suite laundry, all designed for modern living. The open-concept layout is flooded with natural light, showcasing a sleek kitchen with quartz countertops, soft-close cabinetry, and stainless steel appliances - perfect for entertaining or relaxing in style. Enjoy your morning coffee or evening beverage on the private balcony, soaking in the peaceful lake views. The primary bedroom offers a serene retreat with its own ensuite, while the second bedroom and den provide flexible space for guests, work, or hobbies. Both bedrooms offers beautiful lake views. LakeVu Condos - Tower 2 offers premium amenities including underground parking, a rooftop patio with BBQs, a party room, games room, and a pet wash station. Each suite features individually controlled heating and cooling with a high-efficiency hybrid heat pump and ERV system for fresh air and energy savings. Located minutes from shopping, dining, Georgian College, RVH, and HWY 400, this condo combines convenience with serenity. Don't miss your chance to live the LakeVu lifestyle - schedule your viewing today! (id:60365)
1772 Whitestone Court
Oshawa, Ontario
This well-maintained home features four bedrooms, a dining room with seating for eight, and a studio/reading room complete with a fireplace. The kitchen is fully equipped with a pantry closet, a center island, and granite countertops throughout, providing ample space for preparing meals. Theres also a kitchen table that comfortably seats four. The family living room offers a smart TV for your entertainment, while the laundry room and mudroom add to the convenience of everyday living.The garage comes with an ev charging station. Step outside to the expansive backyard, which is accessible directly from the kitchen. The large deck with a BBQ offers the perfect space for outdoor meals, and theres a tiki bar for added fun. A hot tub and outdoor fireplace with muskoka chairs create an inviting atmosphere, perfect for relaxing after a long day. The backyard also features a basketball court, which can be transformed into a hockey rink during the winter months, along with a backyard shed for extra storage. The property is unfurnished, excellently equipped, Furniture rental may be arranged if needed. Available for immediate move-in. (id:60365)
30 Hunwicks Crescent
Ajax, Ontario
Exquisite 2023 Marshall Homes Built Luxury Residence Backing Onto Ravine. Discover This Stunning 2023 Marshall Built Home, Offering Over 4,550 Sq Ft Of Luxurious Living Space (3,146 Sq Ft + 1,400 Sq Ft Basement). Completely Re-Built With The Finest Modern Materials And Craftsmanship, This Residence Blends Elegant Design With Exceptional Functionality In A Family Friendly Neighbourhood, Step Inside To A Gourmet Chef's Kitchen, Featuring Elegant Caesarstone Quartz Counter-Tops, An Oversized Island, Premium Stainless Steel Appliances, And A Bright Breakfast Area With An Expansive Window Seat, The Perfect Spot To Relax, Read, Or Enjoy The Sunshine. Patio Doors Open To A Spacious Deck Overlooking The Ravine, Complete With A Large Gazebo, Summer BBQ Area, And An Area To Plant Herbs And Flowers-An Elevated Retreat! The Open Concept Great Family Room Is Designed For Both Comfort And Entertaining, Highlighted by A Striking Panoramic Bay Window That Floods The Space With Natural Light And Warmth. The Main Level Also Offers A Refined Office/Library With Soaring Ceiling, A Formal Dining room, And Direct Access To Garage. The Fully Finished Ground Level Provides Versatile Living And Entertainment Space, Ideal For Family Gatherings Or A Private Retreat, Every Detail Of This Residence Was Renewed In 2023. Upstairs The Primary Suite Is A True Sanctuary, Featuring Dual Walk-In Closets, Large Windows, And A Spa-Inspired 5Pc Ensuite With Heated Floors, Dual Vanities, And Luxurious Finishes. Second Bedroom Boasts Its Own Private Rotunda Office, Ensuite Bath, And Walk-In Closet. Third And Fourth Bedrooms Each Include Walk-In Closets, With A Shared Jack & Jill Ensuite. A Thoughtfully Designed Upper Level Laundry Room With Built-In Cabinetry, And A Window Adds Both Convenience And Elegance. The Walkout Finished Basement Contains A Large Open Space, And An Entertainment/Media Area, A Bar, Finished Full Bathroom, A Large Cold Room With Storage. Countless Upgrades! (id:60365)
712 - 125 Redpath Avenue
Toronto, Ontario
Chic Menkes Midtown Condo boasts prime locale! Ideal layout w/ open kitchen, 1+1 setup suits students/pros. Stylish kitchen: stone counters, built-ins. Near T.T.C., LCBO, Loblaw, shops, dining. Includes locker! (id:60365)
3110 - 11 Wellesley Street W
Toronto, Ontario
Luxury Condo "Wellesley On The Park" At Heart Of Downtown. Sunlight & Modern Unit With Hardwood Floors, Caesar Stone Kitchen Counter. Open Balcony With Great Views. Steps To U Of T & Toronto Metropolitan University, Wellesley Subway, 24Hrs Supermarket, Yorkville Shops & Financial Districts And Much More. (id:60365)
1711 - 736 Spadina Avenue
Toronto, Ontario
Rarely Available @ Mosaic Condos- Prime Annex Living! Welcome to this beautifully appointed 2-bedroom, 2.5-bath residence in one of Toronto's most desirable neighbourhoods. Perfectly situated just steps from the vibrant pulse of Bloor Street, you'll find boutique shops, renowned restaurants, cultural landmarks, Miles Nadal JJC, Yorkville, the University of Toronto & top prep school UTS, all within walking distance. Enjoy effortless access to Spadina Station, the ROM, and the picturesque grounds of the U of T campus. This light-filled split-bedroom suite offers 1,100 sq. ft. of thoughtfully designed living space. The full-sized kitchen, elegantly positioned to capture expansive south-facing views, features granite countertops with seating for two, stainless steel appliances, a double sink, and a walkout to the balcony, perfect for hosting or unwinding. Soaring ceilings enhance the airy ambiance, while exotic stone flooring in the main living areas and rich hardwood in the bedrooms add a sense of timeless sophistication. The primary suite is a private retreat with a walk-in closets, a spa-like 4-piece ensuite, and direct access to the balcony. The second bedroom also features a private ensuite, a generous closet, and sweeping views of the city skyline. Experience breathtaking panoramic vistas of Toronto, from vibrant sunrises to glittering city lights every season brings its own charm. Residents of the Mosaic enjoy access to excellent building amenities, including a rooftop terrace with 360-degree views of the city, a party room, exercise facilities,2-guest suites, billiards room and 24-hour concierge service. This is elevated urban living: spacious, elegant, and maintenance-free in a well-managed, welcoming building at the heart of it all. (id:60365)
263 Kimono Crescent
Richmond Hill, Ontario
OFFERS ANYTIME! Immerse yourself in this stunning executive freehold townhouse located in the highly sought after community of Rouge Woods in Richmond Hill + Meticulously maintained + Stunning curbappeal + New interlock (August 2025) + 3+1 spacious bedrooms + 4 washrooms + 2581 sq ft of finished living space + Sparkling chandelier in the living room featuring 17 ft ceiling +Functional kitchen: stone countertop, enclosed PANTRY, reverse osmosis water filtration system, gorgeous view of the backyard garden + Spacious primary bedroom: 4 pc ensuite, large window, a walk in closet with custom built in shelves and drawers + Hardwood flooring throughout the main and upper level + Laminate floors in the basement + Pot lights and LED lights throughout +Finished basement featuring a 4th bedroom with a 3 pc ensuite and 2 closets (includes built in closet) + This homes offers ample storage + Brand new LED mirrors in all washrooms (2025) +Newly painted walls (2025) + Spacious primary bedroom featuring 4 pc ensuite and a walk in closet with custom built in shelves and drawers. Top Ranking School Zone: Bayview S.S. (9.4/10), Silver Stream P.S. (9.5/10), Minutes to Hwy404, grocery stores, restaurants, schools, parks Walmart, shopping centre. (id:60365)
263 Kimono Crescent
Richmond Hill, Ontario
Immerse yourself in this stunning executive freehold townhouse located in the highly sought after community of Rouge Woods in Richmond Hill + Meticulously maintained + Stunning curb appeal + New interlock (August 2025) + 3+1 spacious bedrooms + 4 washrooms + 2581 sq ft of finished living space + Sparkling chandelier in the living room featuring 17 ft ceiling + Functional kitchen: stone countertop, enclosed PANTRY, reverse osmosis water filtration system, gorgeous view of the backyard garden + Spacious primary bedroom: 4 pc ensuite, large window, a walk in closet with custom built in shelves and drawers + Hardwood flooring throughout the main and upper level + Laminate floors in the basement + Pot lights and LED lights throughout + Finished basement featuring a 4th bedroom with a 3 pc ensuite and 2 closets (includes built in closet) + This homes offers ample storage + Brand new LED mirrors in all washrooms (2025) + Newly painted walls (2025) + Spacious primary bedroom featuring 4 pc ensuite and a walk in closet with custom built in shelves and drawers Top Ranking School Zone: Bayview S.S. (9.4/10), Silver Stream P.S. (9.5/10), Minutes to Hwy 404, grocery stores, restaurants, schools, parks Walmart, shopping centre. (id:60365)
44 Irongate Drive
Brant, Ontario
This beautifully maintained home offers exceptional living space inside and a true backyard oasis outside - perfect for family, friends, and endless summer fun. Step into your private retreat, complete with a spectacular 16' x 32' inground saltwater pool that's 9 feet deep, surrounded by beautifully landscaped grounds. Whether its a sunny afternoon BBQ, poolside gatherings with friends, or even the family pet taking a splash, this yard was made for making memories. Inside, you'll love the bright and inviting feeling created by the 9' ceilings in the living and dining rooms, where elegant hardwood floors and large windows with California-style blinds fill the space with natural light. A convenient walkout from the dining room makes indoor-outdoor living effortless. The chefs kitchen is a dream, featuring granite countertops and backsplash, stainless steel appliances, and plenty of cabinetry for all your storage needs. After a day of fun, head down the solid oak stairs and cozy up in the finished rec room by the gas fireplace - the perfect spot for family movie nights or quiet evenings. With 3+1 bedrooms, theres room for everyone. The oversized primary suite is a true retreat, complete with two walk-in style closets and a private ensuite bath. On the other side of the home, two more bedrooms and a 4-piece bath provide space for a growing family, guests, or even a home office. Additional highlights include inside access to the double-car garage, plus a private 3 car wide double driveway. Floor Plans are included. All room sizes are approximate (id:60365)
85 1 Avenue
Cambridge, Ontario
Welcome to 85 1St Ave, In Highly Desirable West Galt. Professionally Renovated From Top To Bottom. Large Bright Living Space. With An Open Concept Layout Allows Natural Lights To Flow Through. Looks Over The Massive Fenced Backyard Which is Surrounded With Beautiful Mature Trees. Perfect For Both Relaxation and Entertaining. Extra Space in the Basement That Can Be Used As A Room. (id:60365)













