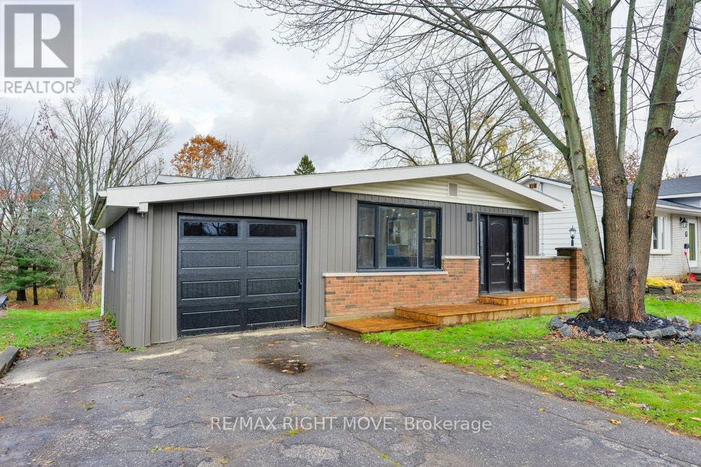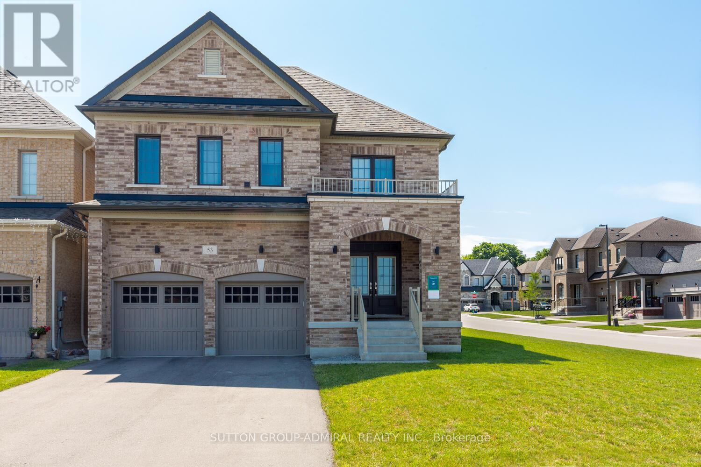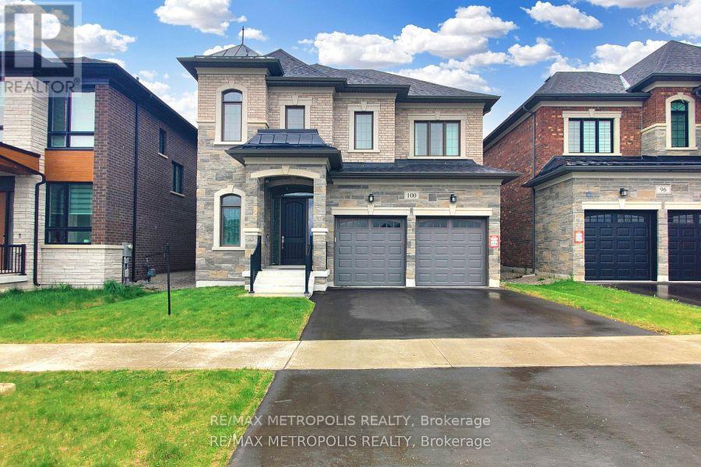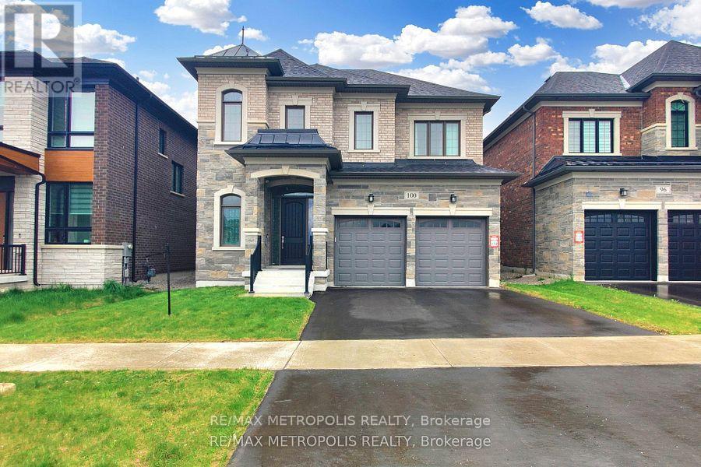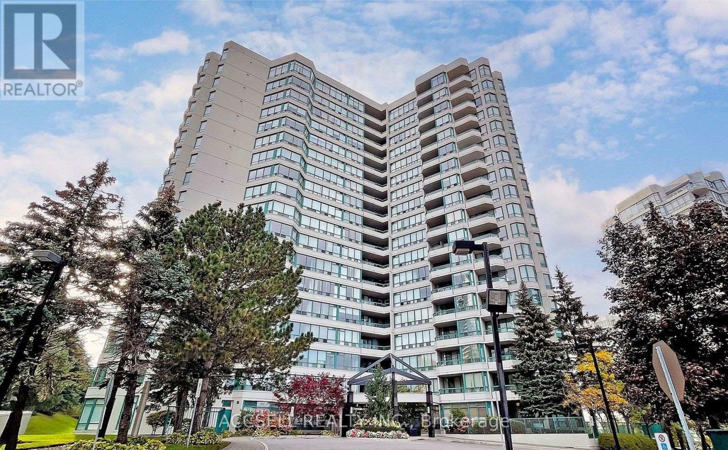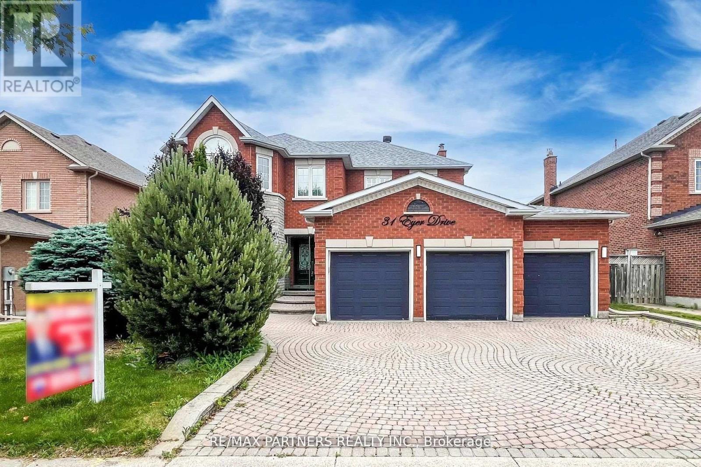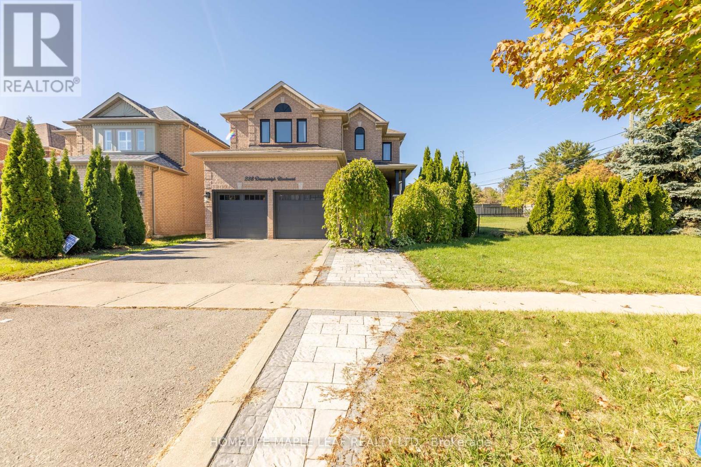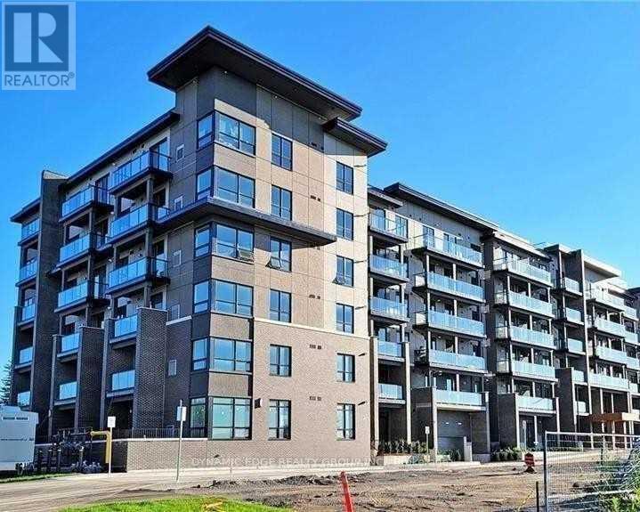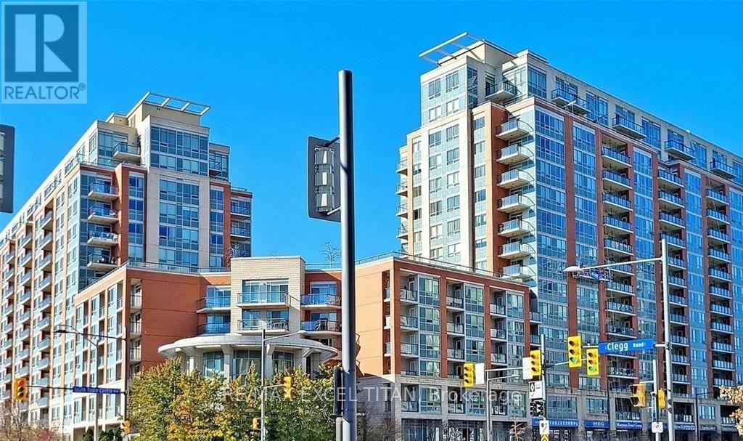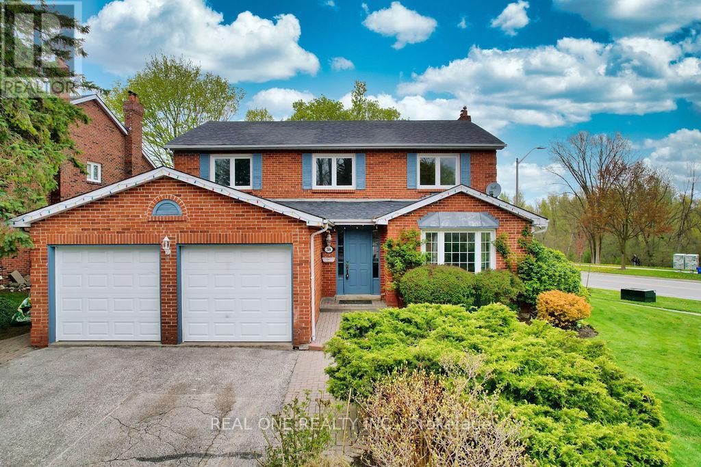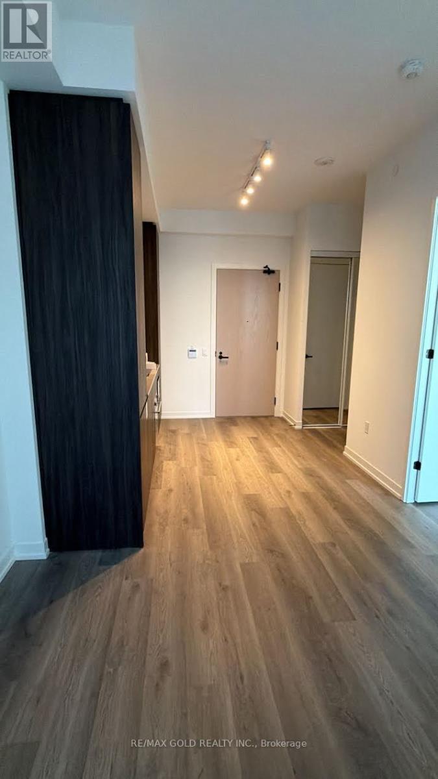406 Sundial Drive
Orillia, Ontario
This updated 3-level back-split home is located in an appealing northward neighbourhood and a short distance from Lake Couchiching. The lot measures 50 ft. x 249 ft. and backs onto the Lightfoot Trail, a tree-lined walking/biking trail through the heart of Orillia to Couchiching Beach Park, downtown, the Leacock Museum and Tudhope Park. The home is updated with laminate and vinyl floors, LED pot lights, new trim work and a fresh decor. The spacious front foyer with closet leads to the bright eat-in kitchen that features new shaker-style cabinets, quartz countertops, a black stainless steel double sink and laminate flooring. From the kitchen there is access to the main floor laundry/mud room with a stacking washer/dryer hookup. There is also a door to the new side yard deck and flagstone patio - a convenient spot for an outdoor BBQ. Three bedrooms and a new 4-pc. bathroom are located on the upper level. The finished basement has in-law capabilities and includes two walkouts to a new 12ft. x 26ft. deck. The basement includes a large family room; a 4-pc. bathroom; stacking washer/dryer laundry facilities; a small bar/kitchenette with double sink, quartz countertops and a small fridge. New shingles in 2025; 100 amp hydro service. Vacant and easy to show. Just move right in! (id:60365)
146 West Street N
Orillia, Ontario
Built circa 1935, this one-and-a-half storey home, with a main floor addition in 1978, has lots of room. It's located in a central northward neighbourhood, within easy walking distance of Couchiching Beach Park, the Orillia Opera House, public library, downtown shops & restaurants, as well as schools and churches. The home has an amazing floor plan and many original finishes, including hardwood floors and trim work on the main floor and a coiffured ceiling plus plate rail in the dining room. The eat-in kitchen, updated in the 1990s will surprise you with its oak cabinetry, under cabinet lighting, granite countertops and brick accent wall with built-in bookcase. There is also a 2-pc powder room plus a walkout to a backyard deck from the kitchen. As well as enlarging the kitchen space, the addition included a sunken family room with wall-to-wall brick fireplace, built-in bookcases, pine wainscotting and a stained glass window. The full basement is approximately 6ft. high and used for storage and laundry facilities. The level lot features mature shade trees and a granite stone patio with potential as an outdoor living space. The single driveway can accommodate parking for three cars. Whether you are looking for a fix and flip project, or want to settle in to raise your family, this home has so much potential! It's vacant and easy to view. (id:60365)
53 Pietrowski Drive
Georgina, Ontario
Welcome to this beautifully upgraded 4-bedroom, 4-bathroom detached home located in the growing and family-friendly community of Bradford, Ontario. Thoughtfully designed and move-in ready, this home offers a perfect balance of modern finishes, functional space, and everyday comfort-ideal for families or professionals seeking a refined suburban lifestyle.The main floor features an inviting layout with upgraded 24"x24" porcelain tile in the front entrance and kitchen, creating a sleek and elegant first impression. The modern kitchen is a true highlight, complete with stainless steel appliances, an upgraded exhaust fan, stylish backsplash, and granite/quartz countertops that extend to a convenient breakfast bar-perfect for casual meals and entertaining. The kitchen flows seamlessly into the living and dining areas, offering an open and welcoming space filled with natural light.Throughout the home, you'll find tasteful upgrades, including marble and porcelain flooring, refined finishes, and thoughtful details that enhance both style and durability. The laundry room has also been upgraded with a matching backsplash, adding a cohesive and polished look.Upstairs, the home offers four generously sized bedrooms, including a comfortable primary suite with a private ensuite bathroom.Ideally located in the heart of Bradford, this home offers exceptional convenience for commuters and families alike. Just minutes from Highway 400 and the Bradford GO Station, commuting to Toronto or surrounding areas is quick and stress-free. Enjoy easy access to everyday amenities including shopping plazas, grocery stores, restaurants, schools, and community centres, all close to home. The area is surrounded by parks, trails, and green spaces, with nearby recreational facilities and family-friendly neighbourhoods. As one of Simcoe County's fastest-growing communities, Bradford continues to benefit from ongoing infrastructure and development, making it an excellent place to live, invest, and gro (id:60365)
Room C - 100 Ballantyne Boulevard
Vaughan, Ontario
Quiet And Peaceful, Perfect For The Working Professional. AAA Renter, Short Or Long Term Rental. Spacious Upper Floor Room C is Partially Furnished, Walk-In Closet, 5pc Ensuite washroom, with shared Laundry And Kitchen Facilities. All utilities and cable Inclusive! Hassle Free! Simply Pack Your Suitcase And Move In. All utilities, cable and parking space included. (id:60365)
Room B - 100 Ballantyne Boulevard
Vaughan, Ontario
Quiet And Peaceful, Perfect For The Working Professional. AAA Renter, Short Or Long Term Rental. Upper Floor ROOM B is Partially Furnished, Built in Closet, Shared Jack n Jill washroom, Laundry And Kitchen Facilities. All utilities and cable Inclusive! Hassle Free! Simply Pack Your Suitcase And Move In. All utilities, cable and 1parking space included. (id:60365)
1108 - 7250 Yonge Street
Vaughan, Ontario
Welcome to this beautifully maintained 2 bedroom, 2 bathroom condo located in the heart of Thornhill! This bright and spacious unit offers a functional layout with generous room sizes, perfect for families, professionals, or downsizers. Maintenance fees include all utilities, Heat, hydro, water and Bell Fibre internet offering true worry-free living. Prime Location that is steps to Promenade Mall, Centrepoint mall, public transit, top-rated schools, parks, and restaurants. Easy access to Hwy 7, 407, and major transit routes. Don't miss this opportunity to own a spacious condo that you can create into your very own home. (id:60365)
31 Eyer Drive
Markham, Ontario
Welcome to this Elegant 3 Car Garage Home in the heart of Cachet Woods*Located in the most Desirable Communities in Markham * 60 Feet Lot w/ Finished Walk Out Basement+Kitchen * Fully upgraded with High-End finishes and Smart Design from top to bottom * The Main floor features 9-foot ceilings * Stylish floor tiles with Custom patterns in the Living and Family rooms * The Modern Kitchen is Perfect for Cooking and Entertaining *The dining room has a stunning island with a prep sink * The cozy living area with floor-to-ceiling tile design * Upstairs, the primary bedroom feels like a private retreat* It has a custom walk-in closet with Built-in shelves and a 5-piece ensuite bathroom, Large soaking tub, wall-mounted faucets, and floor-to-ceiling tiles * The other bedrooms also have Built-in Organizers and custom lighting * The upstairs bathrooms are updated Stylish Tilework* The Finished walk-out basement includes a large Rec Room and a 2nd full kitchen with appliances perfect for extended family or guests * Step outside to a Peaceful backyard with a custom Split-level deck*Seamless Glass Railings *Landscaped patio* The home backs onto green space for extra privacy *Located close to Hwy 404/407, Angus Glen Golf Club, and Markville Mall *Top-rated schools nearby include Pierre Elliott Trudeau High School, Unionville High School, and St. Augustine Catholic High School.*This is a rare chance to own a move-in ready luxury home in one of Markham's top school zones and most prestigious neighbourhoods* Property sold 'As Is", as per Schedule "A". Seller has no knowledge of UFFI Warranty. The Seller makes no representation or warranty regarding any information which may have been input into the data entry form. The Seller will not be responsible for any error in measurement, description or cost to maintain the property. (id:60365)
238 Devonsleigh Boulevard
Richmond Hill, Ontario
Welcome to 238 Devonsleigh Blvd, a beautifully renovated home nestled on a rare double lot in the highly sought-after Devonsleigh community. This stunning 4+3 bedroom, 6-bathroom residence offers 2662 sq. ft. above grade of luxurious living space, showcasing quality upgrades and modern design throughout.Step inside to a bright, functional, open-concept layout featuring a custom modern kitchen with quartz countertops, stainless steel appliances, and an elegant backsplash. The spacious primary suite boasts a 4-piece ensuite and walk-in closet, while the second bedroom also includes its own 4-piece ensuite and generous storage. Two additional bedrooms provide ample space for family and guests.The fully finished basement offers exceptional versatility with two self-contained in-law suites, each featuring separate kitchens and private laundry areas. One suite can easily be converted into a legal apartment, providing excellent rental or multigenerational living potential.Outside, enjoy a massive, fully fenced, pool-sized yard with extensive front and rear landscapingperfect for entertaining or future expansion. With the potential to sever the existing lot, this property also presents a rare investment opportunity.Located just steps from Richmond Hill High School, parks, and amenities, this turnkey home truly has it all. (id:60365)
208 - 9700 Ninth Line
Markham, Ontario
This Beautifully Designed Unit Features 2 Spacious Bedrooms Plus A Den And 2 Full Bathrooms, Including A Private Ensuite For Added Comfort. Enjoy An Open-Concept Living And Dining Area, Complemented By A Sleek, Modern Kitchen With Quality Appliances And Stylish Laminate Flooring Throughout. The Building Offers An Impressive Range Of Amenities Such As 24-Hour Security, A Fully Equipped Fitness Centre, A Relaxing Jacuzzi Spa, A Party Room, Visitor Parking, A Scenic Rooftop Terrace, And Even Access To A Nearby Hiking Trail. Perfectly Situated Just Steps From Public Transit. This Home Is Also Close To Top-Rated Schools And Only About 5 Minutes From Markham Stouffville Hospital. You'll Also Be Near Major Shopping Centres, Restaurants, Banks, And A Supermarket Everything You Need Is Right At Your Doorstep. (id:60365)
605 - 50 Clegg Road
Markham, Ontario
Step into this spacious 1-bedroom condo in the heart of Unionville! Boasting a large master bedroom with a walk-in closet, a sleek 4-piece bathroom, and the convenience of ensuite laundry. The bright living room opens to a private balcony - your perfect retreat. Nestled within the top-ranked Unionville High School zone, this gem is just moments from vibrant shopping, Markham City Centre, Viva Transit, and major highways. Experience the perfect blend of modern living and unbeatable location! (id:60365)
38 Mckay Crescent
Markham, Ontario
Within TopRanked WilliamBerczy & UnionvilleH.S. - Unobstructed View Of Toogood Pond Just Across. - The home offers a quaint lifestyle and picturesque nature escapes. Imagine juggling your busy days with peaceful walks by the water and exploringthe boutique shops, cozy cafes, restaurants, and bars just within walking distance of the main street of Unionville. the house is located in Unionville's Most Prestigious Child Safe Streets!!Drive in and out with a private driveway entrance on McKay Cres. Excellentfloor plan, includingliving, dining, and family room access to the Yard, where you can enjoylarge-picture views. Gleaming Hardwood floors throughout. Elegantkitchen/Bathrooms/Hardwood Floors/Stairs. The house offers a unique feature that blends indoor comfort with outdoor charm. Walk out directly from the kitchen or the family room to a beautiful verandah and enjoy the fresh outdoors all year long. no matter the weatherbe it a snowy day or a rainy afternoon. its a spacious, beautifully designed extension of the home where you can relax, entertain, and soak in the beauty of every season comfortably (id:60365)
4903 - 8 Interchange Way
Vaughan, Ontario
Brand new 1+Den condo with 2 full baths in a prime Vaughan location. Situated on a high floor, this bright unit features floor-to-ceiling windows with unobstructed panoramic city views. Open-concept layout with a modern kitchen, stainless steel appliances, and spacious living/dining area. Versatile den ideal for a home office or guest space. Steps to shopping, dining, parks, transit, and Vaughan Metropolitan Centre (VMC) with easy highway access. (id:60365)

