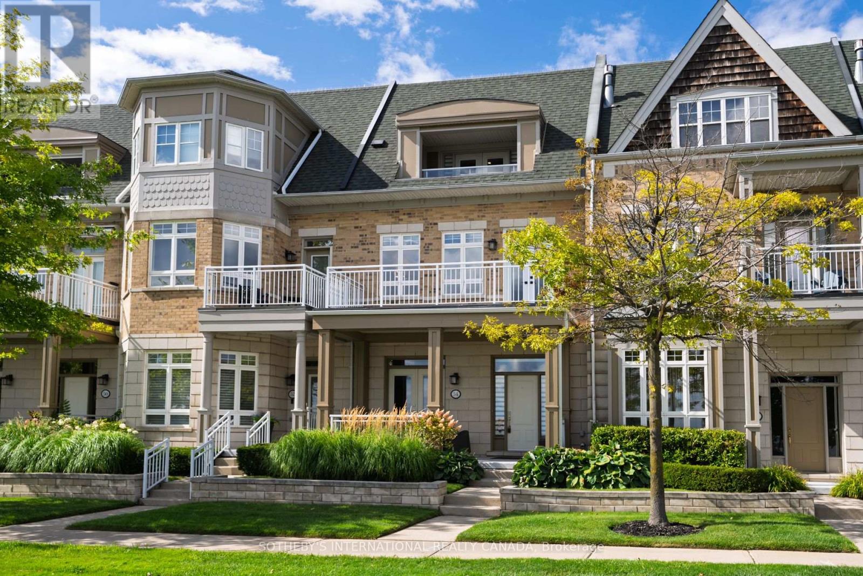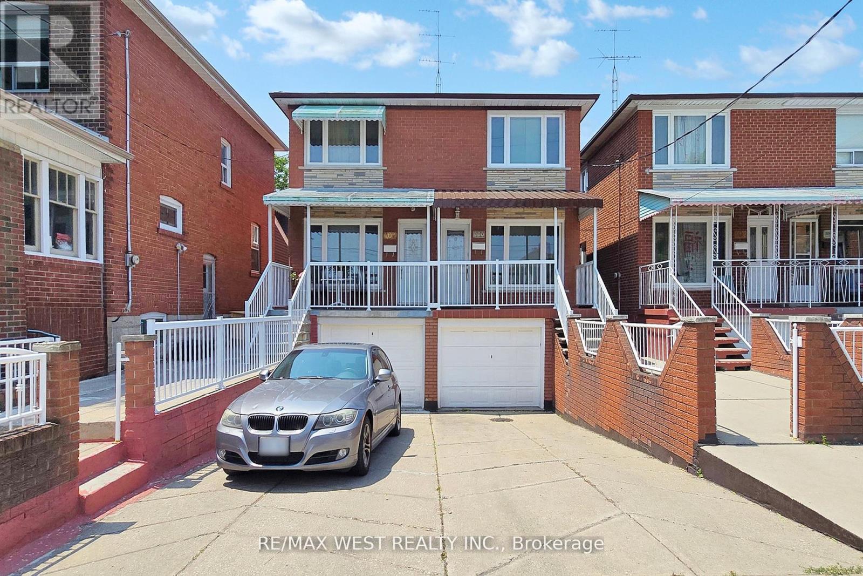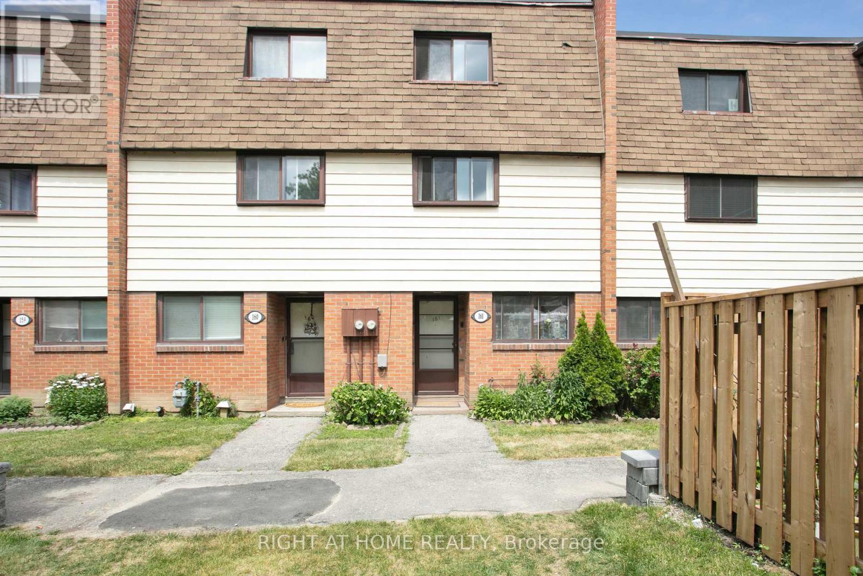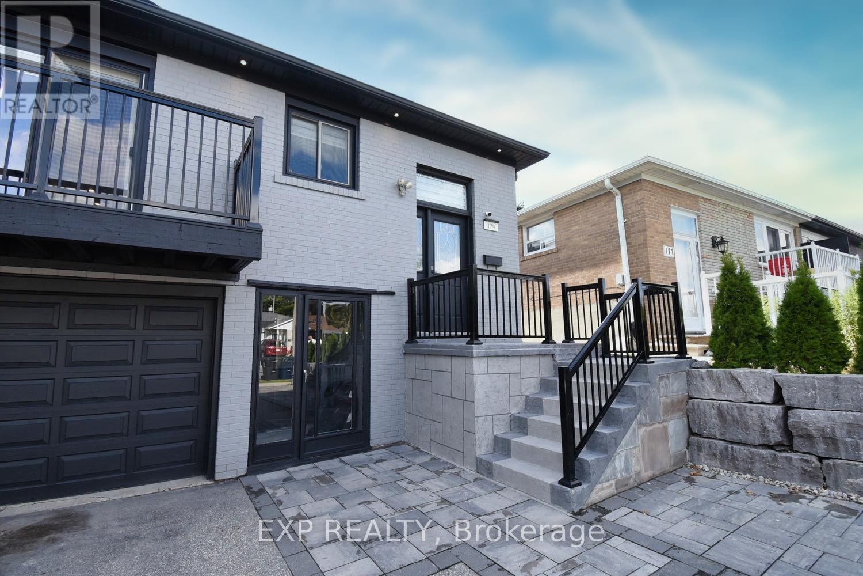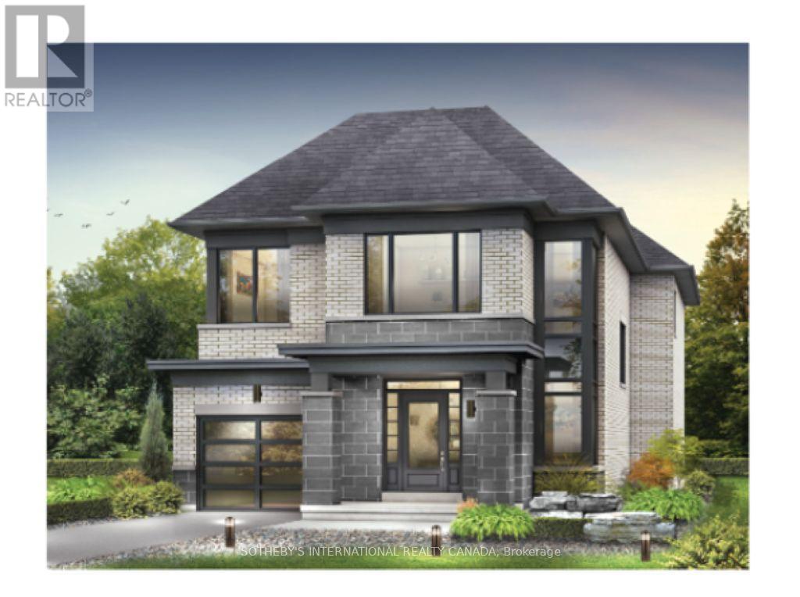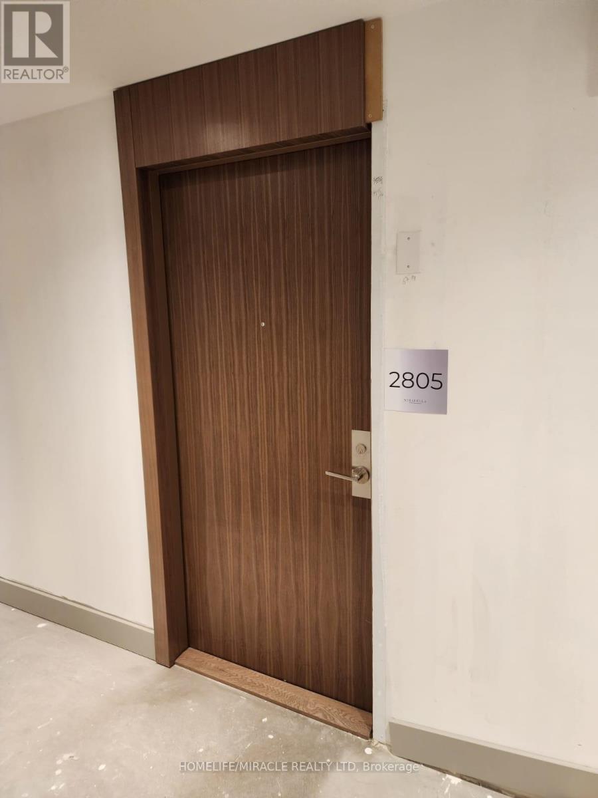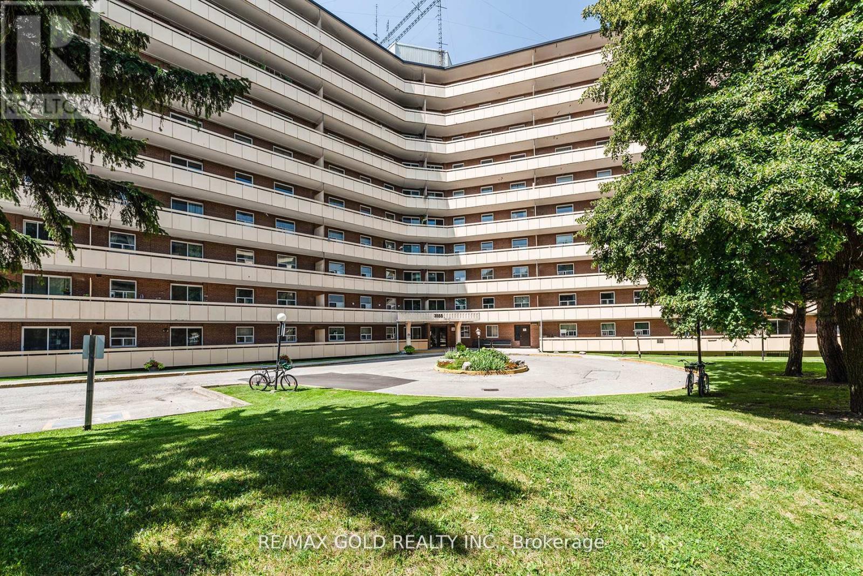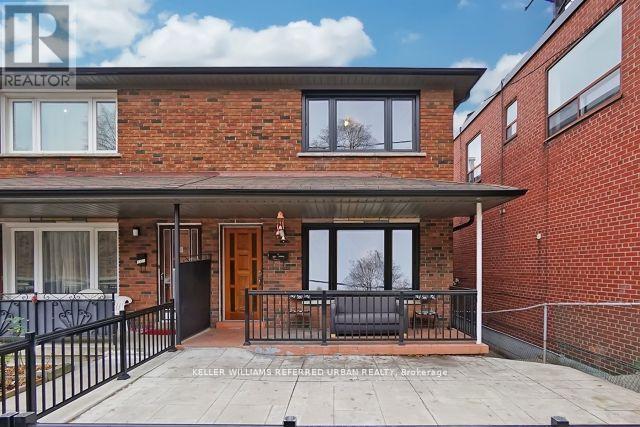3017 Glace Bay Road
Mississauga, Ontario
Nestled in a serene, family-friendly court, this gorgeous 4-bedroom linked home offers the perfect blend of privacy, comfort, and modern living. Only attached at the garage, this home offers the feel of a detached property. Flooded with natural light, this home has been fully renovated over the past six years and features a welcoming enclosed entry foyer addition, and a thoughtfully designed layout to suit modern living. The spacious living room is large enough to be split into separate living and dining areas, offering flexibility for family life and entertaining. The heart of the home is the stunning renovated kitchen, complete with quartz countertops, modern cabinetry, and a cozy breakfast table area perfect for casual meals and morning coffee. Upstairs, you'll find four generous bedrooms and an updated bathroom with elegant finishes. The finished basement adds valuable extra living space, ideal for a rec room, home office, gym or play area. Outside, enjoy your own private retreat in the large pie-shaped backyard, featuring a deck, garden shed, and plenty of room to relax, garden, or entertain. Located close to GO Transit, schools, parks, and all amenities. (id:60365)
22 - 54 St Lawrence Drive
Mississauga, Ontario
Beautifully renovated 3-storey condo townhome in the highly sought-after Port Credit community, offering spectacular South Lakeview. Featuring 4 bedrooms and 4 bathrooms, this stunning residence boasts a versatile third-floor family room with fireplace and walkout balcony overlooking the water easily convertible into an in-law or nanny suite. The gourmet open-concept kitchen is a chefs dream, complete with a large center island, stone countertops and backsplash, ample cabinetry, stainless steel appliances, and a wine fridge. Smooth ceilings and new flooring run throughout, whiletwo fireplaces add warmth and character. The finished lower-level recreation room is perfect for casual entertaining or game nights. A convenient second-floor laundry includes full-size side-by-side washer/dryer, sink, and storage. The primary bedroom retreat offers a spa-inspired ensuite, walk-in closet, and a private balcony with panoramic lake views. Exceptional parking includes an oversized 2-car garage plus 2 additional private underground spaces 4 in total. Steps to the Port Credit GO, marina, shops, restaurants, parks, and waterfront trails. Enjoy sunrises on the front porch with your morning coffee and breathtaking sunsets from your primary balcony with a glass of wine. True lake side living in an exceptional townhome awaits. (id:60365)
202 - 16 Northwestern Avenue
Toronto, Ontario
Come See This Unique And Loft-Styled Studio/Workshop Space Located Right In The Heart Of The Castlefield Design District. Strategically Positioned In The Castlefield Design District InClose Proximity To Transit, Retail, Malls, Highways And Many Other Design Related Businesses InThe Second Floor Of A Trendy Building. This Spacious South Facing Unit Is Outfitted For A Renowned Bridal/Evening-Wear Boutique And Can Easily Be Taken Over By A Similar Design FocusedBusiness. Great For Business And Day To Day Lifestyle This Property Is Perfectly Suited For YouAnd Your Employees. Related Equipment Rental And Material Supply Adjacent ToBridal/Evening-Wear From Previous Tenant Also Available Please See Attached List. (id:60365)
304 Concord Avenue
Toronto, Ontario
Meticulously, Well Maintained, Semi-Detached 2 Storey 3 Bedroom Home in Heart Of Toronto .Features include Family Size Kitchen with Walk-out to Covered Porch ,Open Concept Living and Dinning, Hardwood Floors throughout, 3 spacious Bedrooms,2 Bathes, Finished Basement with Side Entrance, Kitchen .Built-In Garage with Via Private Drive 2 Parking Spaces. Roof Shingles Replaced (2025) Located Steps to Bloor Subway, Great Schools, Restaurants, Cafes and all Amenities. (id:60365)
161 - 180 Mississ Vly Boulevard
Mississauga, Ontario
Roomy 4+1-Bedroom Condo Townhouse in Prime Central Location! Welcome to this exceptionally spacious 4+1-bedroom, 3-bathroom condo townhouse, offering 1600sq/ft above ground living space in the vibrant heart of the city. Step into a sun-drenched open-concept living and dining space featuring an oversized window that floods the space with natural light. Featuring a brand new private fully fenced and landscaped backyard perfect for relaxing or entertaining. Enjoy access to a community outdoor pool during the warmer months. The large kitchen offers abundant cabinetry, ample countertop space, built in dishwasher, tasteful ceramic flooring and backsplash - An ideal setting for any home chef. Upstairs, you'll find 4 generously sized bedrooms with ample closet space, convenient access to a full bathroom on each floor, including a luxurious third-floor bathroom with a Jacuzzi tub-your personal spa retreat. The finished basement features a separate entrance, full kitchen, bathroom, and is currently rented to a long-term tenant (who can stay or vacate depending on your needs)a fantastic mortgage helper or in-law suite opportunity! Enjoy unbeatable convenience and family-friendly location: walking distance to parks, close to Square One Shopping Centre, Celebration Square, Cooksville GO Station, the upcoming Hurontario Light Rail Transit, Trillium Hospital, several nearby schools, parks, libraries, community centre, and quick access to Hwy 403 & QEW and Much More! Don't miss this rare opportunity to own a gem in the heart of the city. Perfect for new or growing families. (id:60365)
179 Willowridge Road
Toronto, Ontario
179 Willowridge Rd perfectly blends modern style with suburban comfort. This fully renovated 3+1 bedroom, 2-bathroom home features a finished basement with a separate entrance and full kitchen, ideal for rental income, in-laws, or guests. Over $150,000 in upgrades make it move-in ready. The open-concept main floor is bright and inviting, with a custom kitchen featuring a large quartz island, matching backsplash, French door fridge (2023) with water/ice, stove (2023), dishwasher, washer/dryer (2023), water filter, and Calacatta tile floors. Engineered red oak hardwood flows throughout, complemented by new bedroom doors and fresh paint inside (2025) and out (2024). The living area is highlighted by a new stone granite fireplace (2024), pot lights (2021), and upgraded copper wiring (2021). Key updates include roof (2023), furnace (owned), A/C (2024, owned), water tank (2024, owned), dehumidifier (owned), fence (2022), concrete (2023), sidewalk (2022), balcony and stair railings (2023), and a renovated bathroom (2021).The west-facing backyard offers space for BBQs, gatherings, or relaxing evenings. Situated on a quiet, family-friendly street, the home provides easy access to downtown Toronto, Pearson Airport, Hwys 401/427, and the future Eglinton LRT at Martin Grove, while nearby Willowridge Park, shops, schools, and dining complete the picture of convenient, stylish living. (id:60365)
711 - 260 Malta Avenue
Brampton, Ontario
Brand New, Never Lived-In 2 Bedroom with a Terrific Layout. This Suite features 2 baths,Balcony, 9' Ceiling, wide plank HP Laminate Floors, Designer Cabinetry, Quartz Counters,Backsplash, Stainless Steel Appliances. Most Amenities are ready for immediate use. RooftopPatio with Dining, BBQ, Garden, Recreation & Sun Cabanas. Party Room with Chefs Kitchen,Social Lounge and Dining. Fitness Centre, Yoga, Kid's Play Room, Co-Work Hub, Meeting Room.Be in one the best neighbourhoods in Brampton, steps away from the Gateway Terminal and theFuture Home of the LRT. Steps to Sheridan College, close to Major Hwys, Parks, Golf andShopping. (id:60365)
510 Markay Common
Burlington, Ontario
Welcome to "The Hayden" a brand new stunning custom home built by Markay Homes and offering 2,488 sq. ft. of beautifully finished living space. Located in Bellview by the lake South Burlington, this home is steps from the lake and blends peaceful suburban living with the convenience of being close to downtown Burlington, trendy shops, restaurants, entertainment and Joseph Brant Hospital. The main floor features an open-concept layout, perfect for entertaining and daily living. The spacious great room is filled with natural light, while a separate formal parlour/living room offers a quiet retreat. The gourmet kitchen showcases Quartz countertops, custom cabinetry, and stainless steel appliances, flowing seamlessly into the living areas ideal for gatherings and meal prep. Upstairs, the primary suite offers dual closets and a spa-like ensuite with a free-standing tub and glass shower. Additional bedrooms are generously sized, and spa-inspired bathrooms add elegance. Features include Hardwood throughout except tiled areas, 5 1/4" baseboards, Oak staircase with wrought iron pickets, smooth 9' ceilings on first and second floors and heightened interior doors. (id:60365)
2805 - 1926 Lakeshore Boulevard W
Toronto, Ontario
Stunning 2 Bedrooms+Den+2 Washrooms With Open Style Living/Dining Space With Luxurious Smooth Finishes With 9Ft.Ceilings.Premium Unit with Premium finishes, Premium Interior, Hardwood flooring, not laminate! Upgraded Pot Lights, Kitchen Quartz, and washroom tiles. Premium exposure to CN TOWER, Skyline facing, Lake Facing & Highpark Facing. 180 Degree View. At Mirabella Luxury Condos With Resort-Style Amenities, Providing Comfortable Living. Large Balcony With Incredible South View Overlooking Lake Ontario. Convenient Location With Ez Access To Downtown 427, QEW, Gardiner, Lakeshore,High Park & Waterfront Trails. (id:60365)
605 - 3555 Derry Road E
Mississauga, Ontario
Welcome to this bright and spacious 3-bedroom, 2-bathroom condo in a highly sought-after neighborhood! This well-maintained unit features a modern kitchen, a rare L-shaped living and dining area, a large open balcony perfect for relaxing or entertaining, and a primary bedroom with a private 2-piece ensuite. All bedrooms are generously sized, and the unit offers the convenience of ensuite laundry, ample storage, and carpet-free living with laminate and tile flooring throughout. Ideally located near highways 407, 427, and 401, as well as Malton GO Station, Westwood Mall, schools, library, and the Malton Medical Arts Building, this condo combines comfort, space, and unbeatable conveniencedon't miss this exceptional opportunity! (id:60365)
1 - 1353 Davenport Road
Toronto, Ontario
Welcome To This Beautifully Renovated And Tastefully Decorated Masterpiece, Exquisite Floorplan. This Amazing Executive Suite Features Generous Size Rooms, Beautiful Walkout Deck - Overlooking The Cn Tower And Downtown Core, With A Beautiful Backyard Great For Entertaining. This Move-In Ready Property Is Perfectly Located Just Minutes To Casa Loma, Trendy St Clair, Universities And Colleges, Dufferin Subway, Forest Hill And Hillcrest Neighborhoods. Bus Stops And Subways at your Door Step and a Number Of Tasty Restaurants. (id:60365)
14 - 4045 Upper Middle Road
Burlington, Ontario
Welcome Home to this bright, spacious, and beautifully updated townhome with low condo fees, tucked away in a quiet enclave of the sought-after "South of the Green" complex in Millcroft. Step inside and be wowed just by the feeling of home. The open-concept living and dining area features a walkout to a private balcony that offers a sun-filled atmosphere-ideal for enjoying your morning coffee. The entire home has been tastefully renovated, showcasing modern wide-plank luxury vinyl flooring throughout both levels. The classic open-concept kitchen includes a charming picture window, space for a cozy seating area, and comes equipped with all-new stainless steel appliances. Upstairs, you'll find two generously sized bedrooms, each with its own 2-piece ensuite, connected by a shared Jack & Jill tub/shower- the perfect layout for convenience and privacy. The laundry is conveniently located on the second floor, and features a brand-new washer and dryer (2025). Enjoy peace of mind with major updates already completed: Furnace, A/C, and on-demand Hot Water Heater (all owned and new in 2025). The location couldn't be better-easy access to QEW, 407, and Hwy 5, top-rated schools, Tansley Woods Community Centre, and just minutes to parks, bike paths, trails, golf, and more. Act quickly-this exceptional home won't be on the market for long. Just move in and start living your best life! (id:60365)


