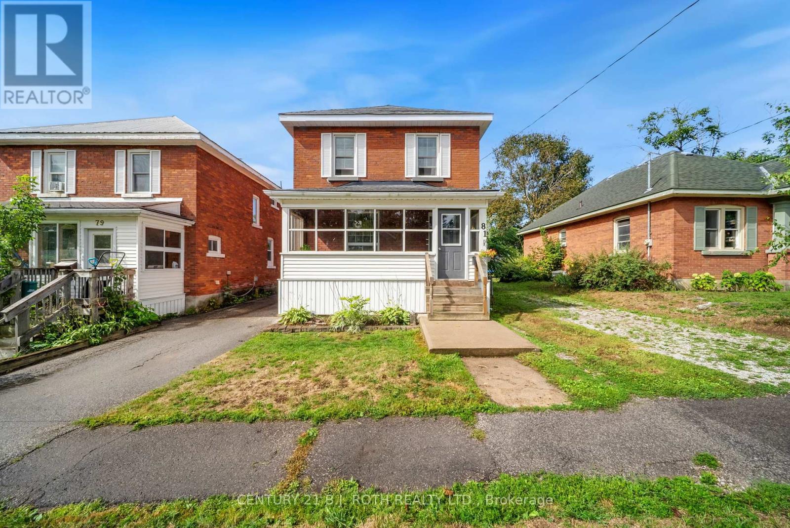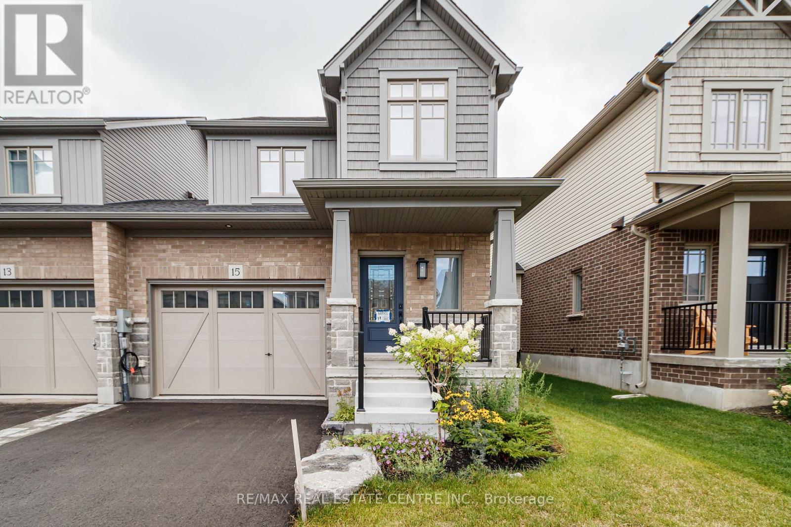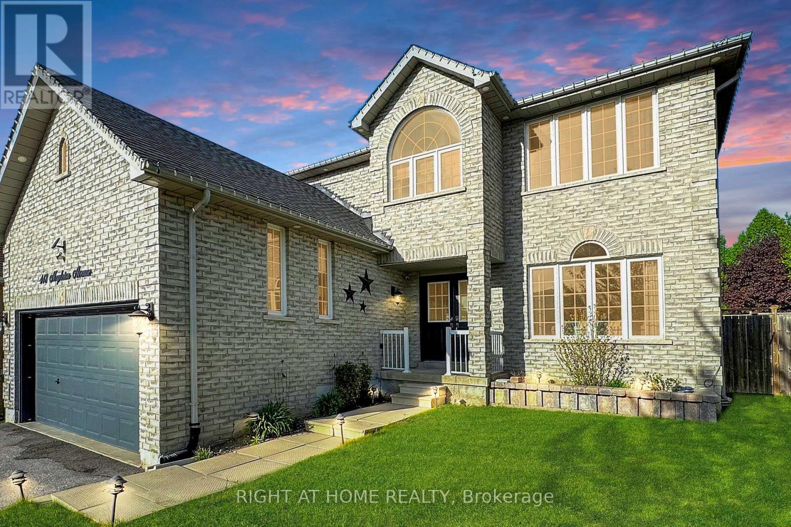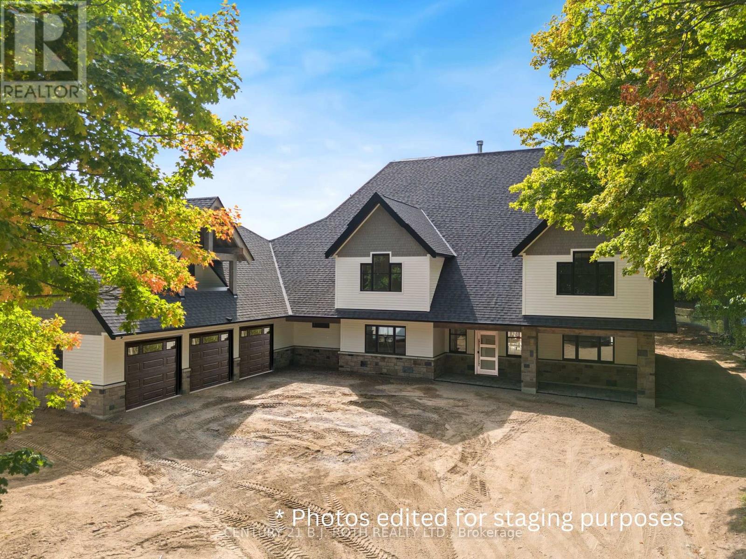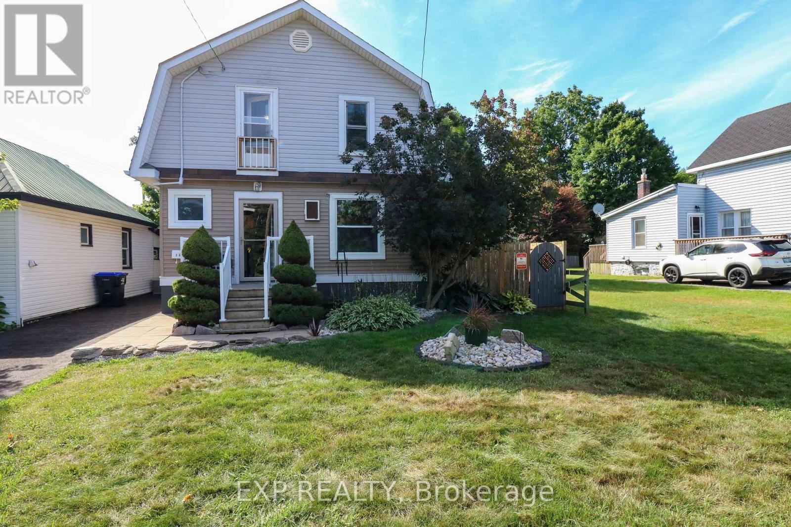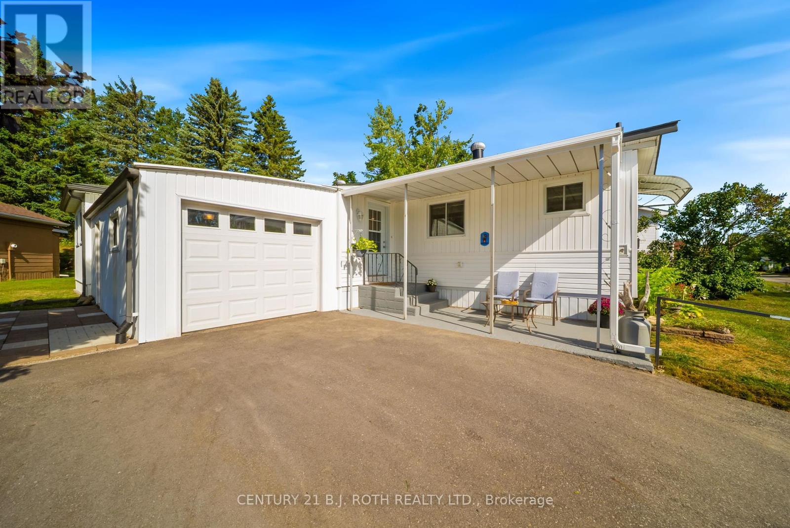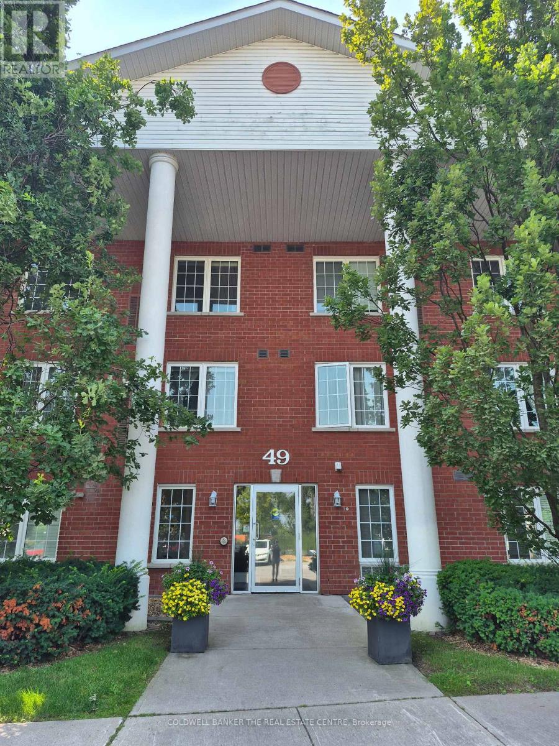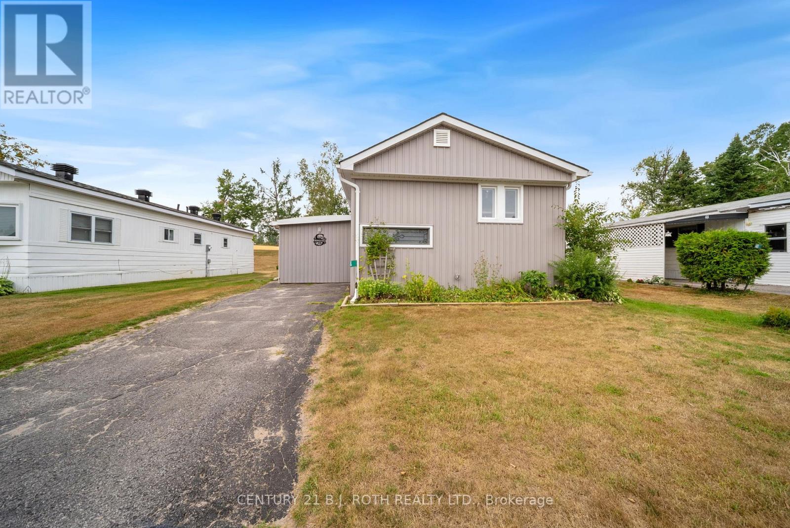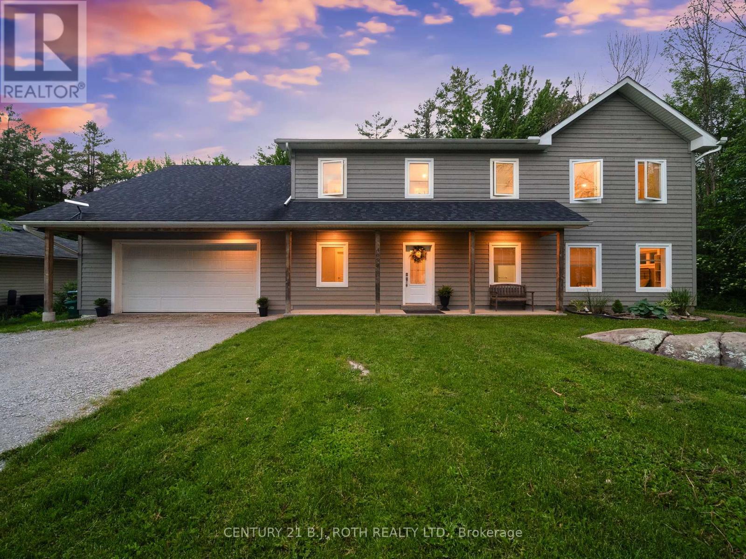81 Douglas Street
Orillia, Ontario
Welcome to 81 Douglas St in Orillia's South Ward. This charming 2 story century home offers timeless appeal and character with an open-flow living and dining room and kitchen with garden views on the main floor. Upstairs you will find 3 spacious bedrooms and a bright family bathroom. The cozy sunroom is the perfect place to relax reading a book or sipping a coffee while soaking in the sunlight. The spacious deck and patio provide ideal outdoor retreats for entertaining or quiet mornings, with recent updates including a new deck in 2021 and a new roof in 2020. Situated in a peaceful, family-oriented neighbourhood within a short walk to downtown, schools, playgrounds, and the popular Mark IV Brothers coffee shop, this home combines comfort, convenience, and community in one lovely package. (id:60365)
15 Shipley Avenue W
Collingwood, Ontario
Welcome to 15 Shipley Ave, Collingwood A Modern Luxury Semi in the Summit Way Community Step into this brand-new, never-lived-in semi-detached home, located in the desirable Summit Way community of Collingwood. Offering 3 spacious bedrooms, 3 stylish bathrooms, and 1,449 sq. ft. of thoughtfully upgraded living space, this property strikes the perfect balance between elegance and everyday comfort. The open-concept design fills the home with natural light, creating a warm and inviting atmosphere. The modern kitchen is equipped with premium Samsung stainless steel appliances, including a 5-year extended warranty. The main floor also showcases tasteful pot lighting, sleek finishes, and a seamless flow through the living and dining areas ideal for both entertaining and family life. Notable upgrades include: Custom window coverings throughout Built-in humidifier for year-round comfort Full Tarion Warranty protection Perfectly positioned in the heart of Collingwood, just minutes away from Blue Mountain Resort, where year-round activities include skiing, snowboarding, golfing, hiking, and cycling. Close to Colling woods lively downtown, featuring boutique shops, restaurants, and cafés, schools, parks ,and community amenities. Dont miss this opportunity to own a beautifully built, move-in-ready home. (id:60365)
418 Mapleton Avenue
Barrie, Ontario
**OPEN HOUSE SUNDAY SEPT 7 1:00-3:00***This stunning west facing home is the one you've been waiting for! Over 3400 square feet of finished living space! Featuring a private and self-sufficient separate space perfect for grown kids, extended family, nanny suite, Kosher kitchen or simply an extra space to entertain! This spacious home provides everything your heart desires. Two full kitchens complete with dishwashers, two sets of laundry facilities with a total of six bedrooms! Formal dining & living rooms, sunken family room and a grand foyer. This home boasts tons of natural light, an oversized primary bedroom retreat which features sitting area, massive walk-in closet, and a spa like ensuite! Relax and unwind at the end of the day in your private backyard retreat, sipping your favourite cocktail either in the pool while listening to the relaxing sounds of the waterfall or on the deck in the beautifully lit gazebo! Located in one of the most desirable neighbourhoods, Barrie's Ardagh neighborhood established, family-friendly community known for its tree-lined streets, excellent schools, and abundant green space. Residents enjoy easy access to top-rated public and Catholic schools, beautiful parks like Ardagh Bluffs and Mapleton Park, and a variety of local amenities including shopping centers, restaurants, and the Peggy Hill Team Community Centre. With seamless access to Highway 400 and the Barrie South GO Station, commuting is a breeze. Whether you're raising a family or seeking a peaceful yet connected lifestyle, Ardagh offers the perfect blend of suburban comfort and natural beauty. Down payment assistance may be available.Special Rate offer limited time, 3 year fixed rate of 3.69%. (id:60365)
3588 13 Line N
Oro-Medonte, Ontario
MUST BE SEEN: BRAND NEW CUSTOM BUILD! Exquisite 5500+ square foot luxury modern farmhouse home with panoramic country views. This home is filled with thoughtful details and offers a feeling that needs to be experienced in person. Top features: Private moonroof patio wired for hot tub, gas line for fire table, and panoramic views, two master bedroom suites including main-floor primary suite with gas fireplace, two- storey genuine limestone wood-burning fireplace with live-edge mantel, massive kitchen with 10 ft showstopper island showcasing waterfall-tiered quartz countertops and gas range, stunning natural hickory hardwood flooring, extra deep 3-car garage, and a large loft space with separate entrance with excellent potential for a studio, home office, or guest suite. This must see, brand new home comes with a Tarion warranty. Don't miss the opportunity to make this exceptional property your own! (List price does not include HST) (id:60365)
1 Maple Crescent
Oro-Medonte, Ontario
Welcome to 1 Maple Cres in the sought-after Big Cedar Estates community in Oro-Medonte! This beautifully updated 2 bedroom/2 bathroom home features many updates including a beautiful kitchen with island, natural gas fireplace and air conditioning, 2 gas fireplaces, and amazing large deck and gazebo. There are also many conveniences like a large double car garage plus single carport, and low maintenance steel roof. Enjoy a perfect blend of comfort, functionality and peace of mind with low maintenance community living. Don't miss your opportunity to see this beautiful property first hand! 1 time $5000 fee for new members to the park. $345.00 monthly fee includes: water, cable, grass cutting. snow removal, clubhouse and walking trails. New owner Is subject to member approval by the board of directors. (id:60365)
369 Horrell Avenue
Midland, Ontario
Welcome to 369 Horrell Avenue, a beautifully maintained and thoughtfully updated home nestled in the heart of Midland. This property blends modern upgrades with timeless appeal, making it the perfect choice for families, downsizers, or those seeking a year-round retreat near Georgian Bay.Enjoy the convenience of being just minutes from Midlands vibrant downtown, offering boutique shops, restaurants, and local cafes. Families will appreciate the proximity to schools, parks, and trails, while outdoor enthusiasts can take advantage of the nearby waterfront, marinas, and scenic Wye Marsh Wildlife Centre. With beaches, golf courses, and ski hills all within easy reach, this location offers four-season lifestyle living.Inside, the home showcases extensive renovations and stylish finishes, including a gas fireplace, rain shower bathroom, and modern appliances and bar. The kitchen has been enhanced with a new floor, sink, and taps, completed with the recent living room addition. The walk-out basement provides additional storage and versatile space, making it perfect for hobbies, seasonal items, or creating a personalized retreat. Outdoors, relax under the gazebo. With major updates to roof, appliances, and mechanicals already complete, this home is truly move-in ready. (id:60365)
66 Cameron Drive
Oro-Medonte, Ontario
Enjoy relaxed adult living in Big Cedar Estates, a community between Orillia and Barrie. This well-cared-for Mailette model offers flexible 2- or 3-bedroom with a large primary bedroom with walk-in closet. It is an open-concept design, renovated kitchen, upgraded bath, newer laminate flooring, and updated lighting throughout as well as a large storage room and a pantry for convenience. Residents enjoy low-maintenance living with monthly fees of $345 covering water, sewer, lawn care, snow removal, clubhouse, walking trails, fibre optic internet, and Rogers TV, plus boat and RV parking when available. A welcoming home in a vibrant community! (id:60365)
212 - 49 Jacobs Terrace
Barrie, Ontario
Comfort & convenience in this bright & beautiful open concept 2-bedroom, 2-bathroom suite in a quiet, well maintained building. Roof shingles & windows all recently replaced. Approximately 1150 sq ft of living space with large windows & a walkout to a private balcony. Building features include: controlled entrance, elevator, designated parking, visitor parking, private locker & party room. Quick access to Hwy 400, Hwy 27, public transit & centrally located near all amenities. Condo fees include: Rogers Ignite plug (cable & high speed internet), water, snow removal, party room, building insurance, parking, locker & garbage collection. (id:60365)
7 - 19 Cheltenham Road
Barrie, Ontario
Tucked away on a quiet street, this beautifully updated townhouse offers over 1,000 sq ft of bright, open living space. Freshly painted with a renovated kitchen (2025), its completely move-in ready. The open-concept design makes it perfect for both entertaining and everyday living.Step out onto your private balcony to enjoy morning coffee or evening sunsets. Upstairs, you'll find two spacious bedrooms offering comfort and retreat. Added conveniences include a storage locker and a prime location close to highways, transit, top-rated schools, shops, and restaurants. This is a home that truly has it all book your showing today before its gone! (id:60365)
26 Meadows Avenue
Tay, Ontario
Amazing opportunity to build your dream home! Welcome to 26 Meadows Ave in Waubaushene. This incredible 1.065 ac vacant lot sits in an ideal location just minutes to nearby beaches and parks, as well as convenient HWY access for commuters or cottagers alike. With beautiful trees on a quiet residential road, the opportunity to build your own private oasis near the shores of Georgian Bay awaits. Book your private showing to walk this stunning property today! Buyer and/or Buyers agent is responsible for their own due diligence. (id:60365)
46 Cameron Drive
Oro-Medonte, Ontario
Welcome to 46 Cameron Drive in the sought-after Big Cedar Estates community in Oro-Medonte! This beautifully updated 2 bedroom/2 bathroom home features a stunning updated kitchen, a large primary bedroom complete with a private ensuite, and a bright, open layout. Enjoy outdoor living with a walkout to the rear deck, perfect for entertaining, featuring a gas BBQ hookup and a charming gazebo for relaxing evenings. The property also boasts a 10x16 shed with a durable metal roof, updated windows, two new sliding doors, and upgraded electrical, including new wiring and a 200-amp panel. A perfect blend of comfort, functionality and peace of mind with low maintenance community living. Don't miss your opportunity to see this beautiful property first hand! 1 time $5000 fee for new members to the park. $345.00 monthly fee includes: water, cable, grass cutting. snow removal, clubhouse and walking trails. New owner Is subject to member approval by the board of directors. (id:60365)
4098 Cambrian Road
Severn, Ontario
Welcome to 4098 Cambrian Rd in Severn! This stunning 4 bedroom, 2.5 bathroom home was built in 2020 and offers over 2900 sq ft of finished living space just steps from the Severn River. Top features include: Entertainers dream open concept kitchen, dining, and living area with beautiful tongue and groove ceiling and cozy propane fireplace, Stunning kitchen with quartz counters, massive island, SS appliances and pantry, Large bedrooms including spacious primary bedroom with walk-in closet and ensuite bathroom, Incredible bonus space over the garage offering many potential uses, Efficient radiant in-floor heating, Huge oversized 2 car garage with plenty of room for cars or toys, Screened in 3-season Muskoka room, Convenient invisible dog fence, Multiple potential home office spaces included upper level flex-space currently used as a home gym or lower 4th bedroom/office with pocket door, Recently installed fiber optic internet, Fantastic location close to the Severn River, trails, golf and only 20 minutes to Orillia or Muskoka. Book your private showing today to see what this special property is all about first hand!!! (id:60365)

