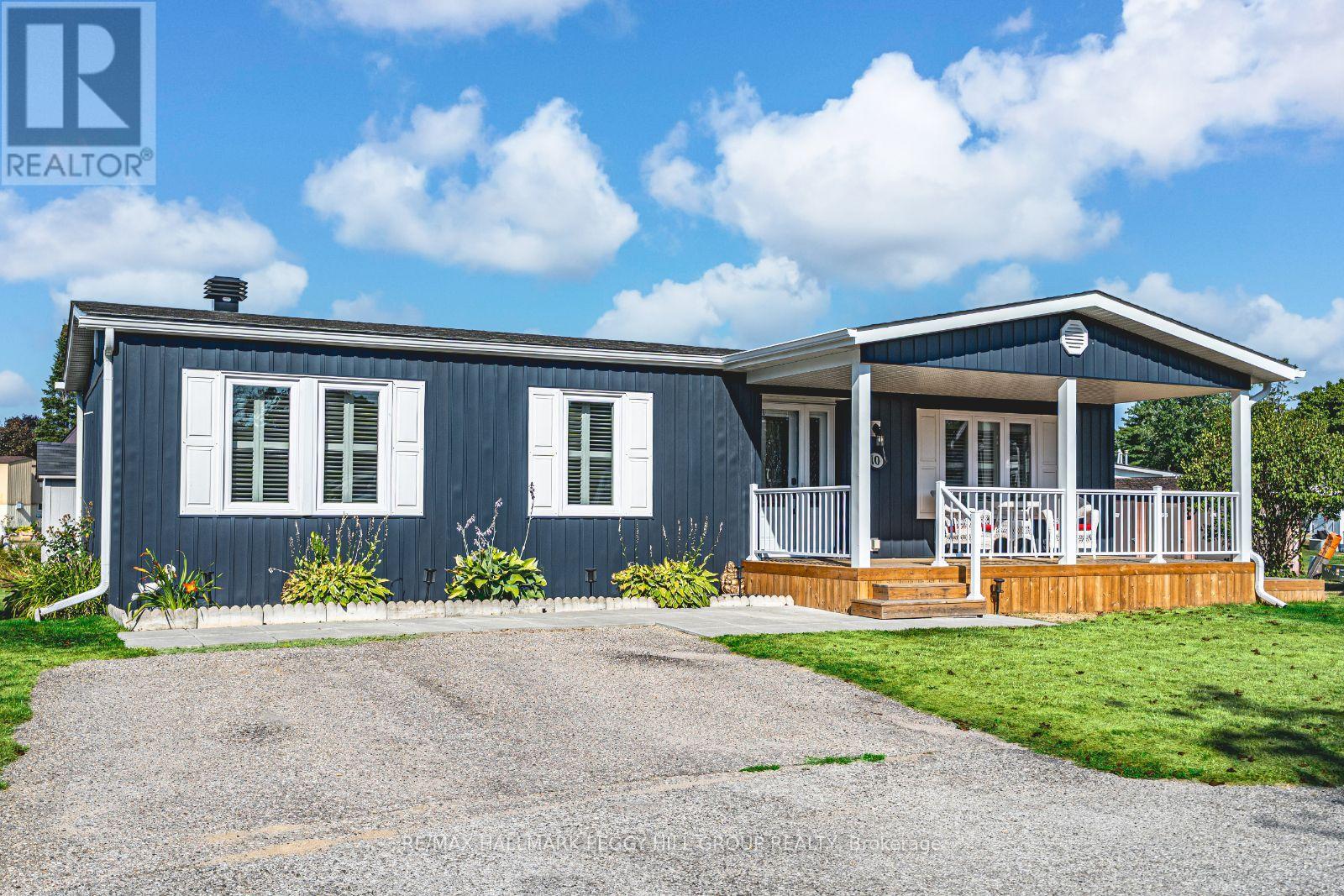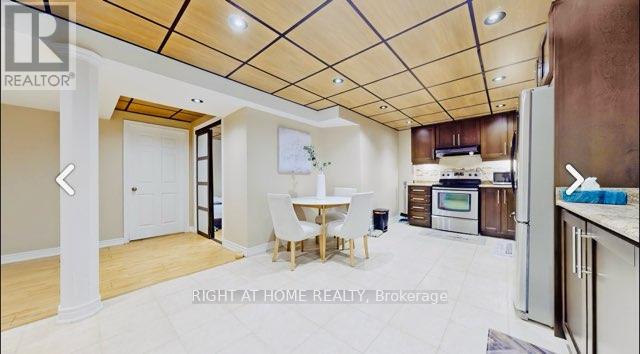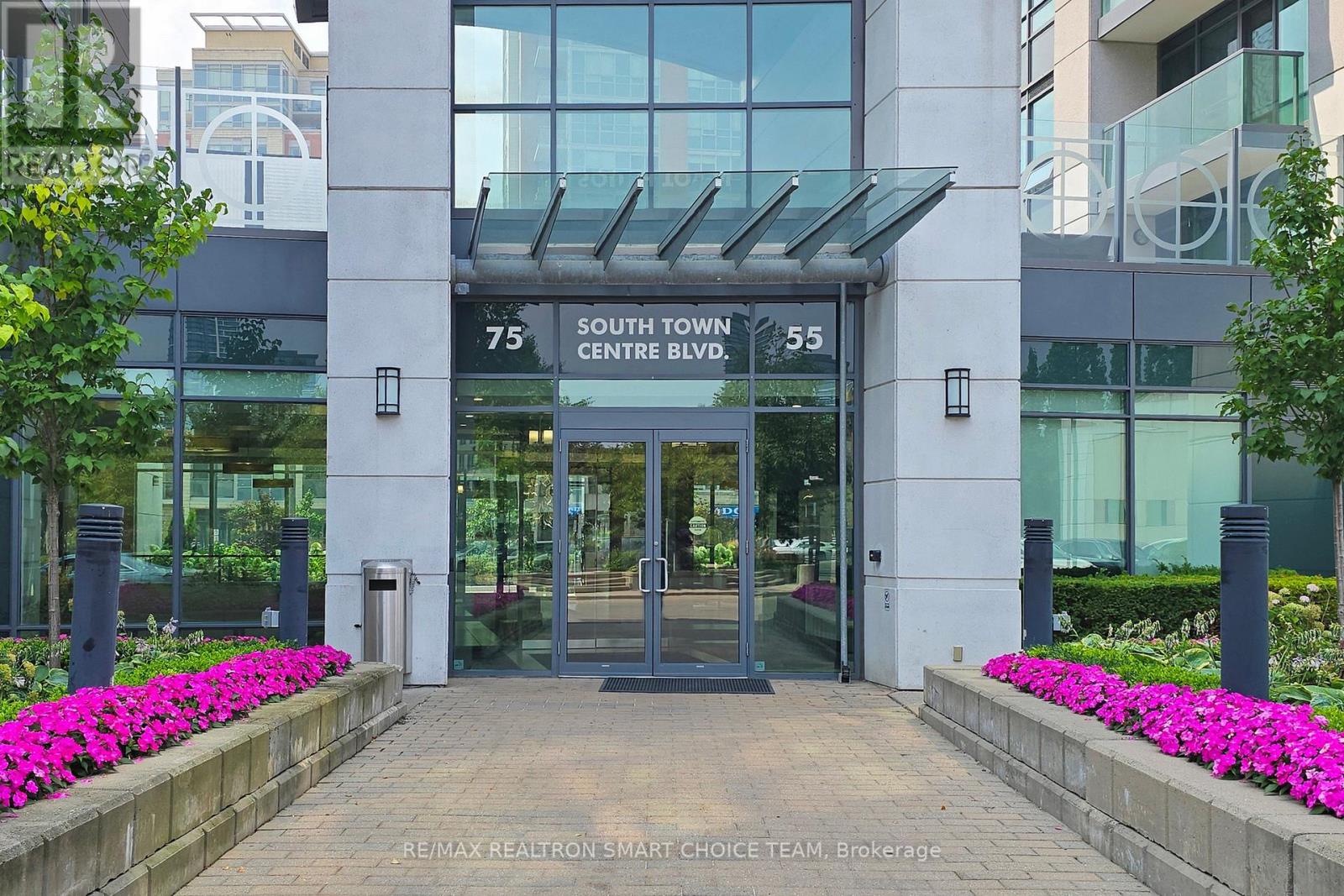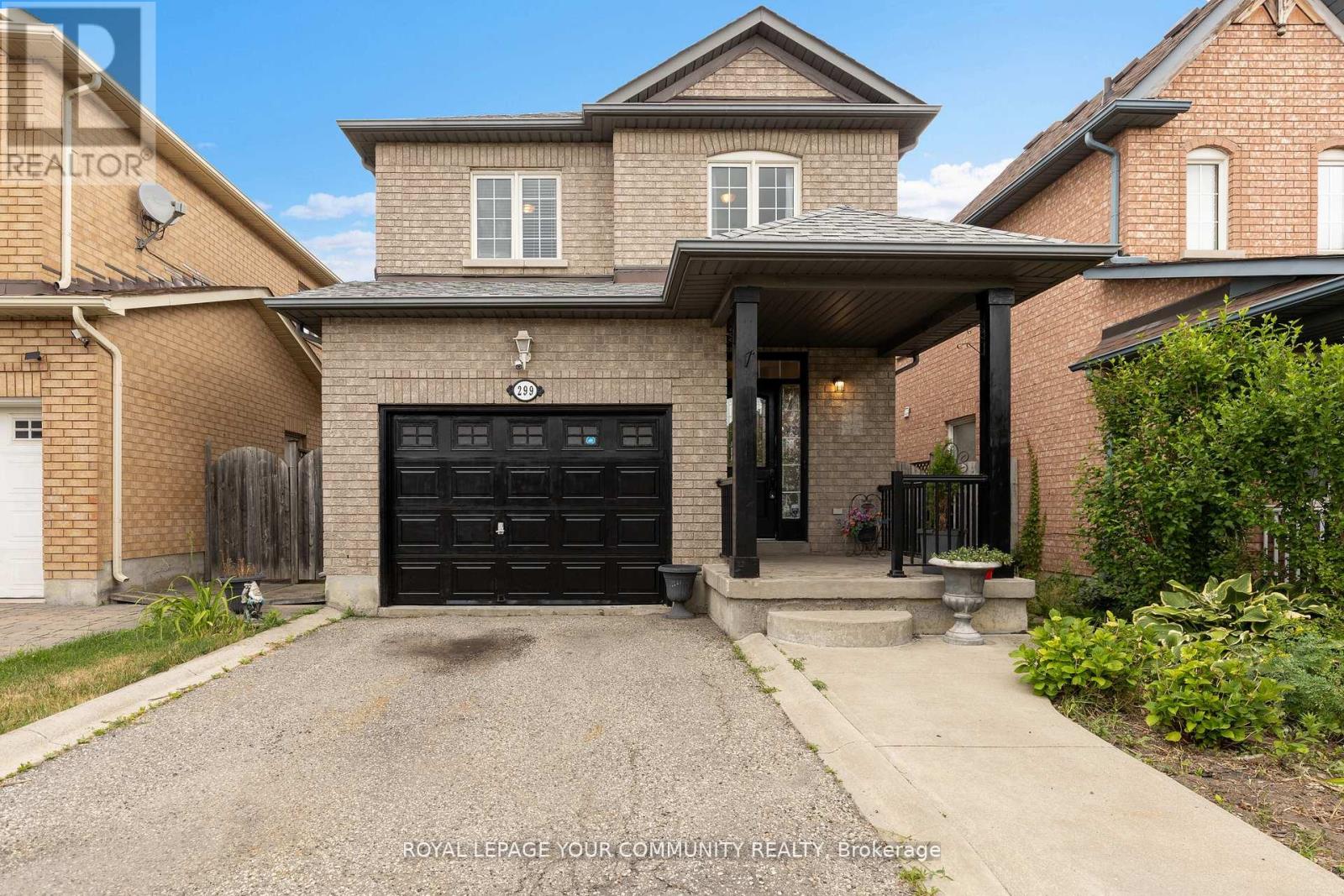2 - 36 Palisade Crescent
Richmond Hill, Ontario
Welcome to this bright and spacious 2-bedroom, 1-bathroom walkout basement apartment that offers a rare blend of comfort and natural light, with large windows in every room overlooking the backyard. The open-concept layout features a generous living area with a remote-controlled fireplace and a modern kitchen equipped with stainless steel appliances including a fridge, stove, and dishwasher. The primary bedroom includes two walk-in closets and a full 3-piece ensuite bathroom, while both bedrooms are well-lit and inviting. The unit has central air conditioning, direct access to shared laundry, and includes parking for one vehicle. All utilitieshydro, water, gas, and internetare included. Enjoy a large concrete patio perfect for warm summer nights. Located in a quiet, family-friendly neighbourhood within walking distance to Bayview High School, highly rated elementary schools, public transit and a plaza with plenty of shopping and amenities, this private-entry apartment is a comfortable and convenient place to call home.Looking for AAA tenants, please include rental app, paystubs, credit score, reference check. No pets and No smoking please. This unit is virtually staged. (id:60365)
6311 - 225 Commerce Street
Vaughan, Ontario
High floor Luxury Unit with Spectacular Views | Festival Tower by Menkes | Soaring 9ft Ceilings Throughout!Welcome to your dream condo in the sky! This stunning 1 bedroom unit on the 63rd floor of the landmark Festival Tower at 225 Commerce Street offers the ultimate in luxury, convenience, and lifestyle. With 9ft Ceilings, and floor-to-ceiling windows, enjoy unobstructed North West views and all-day sunlight in an open-concept layout designed for modern living.The beautifully appointed kitchen features sleek built-in appliances, quartz countertops, and contemporary cabinetry, seamlessly flowing into a bright and spacious living/dining area-perfect for entertaining or relaxing. The spacious bedroom with its the walk-out balcony is ideal for soaking in city and sunset views. The bedroom is comfortably sized with generous closet space, and the entire unit is finished with premium materials and smart design touches throughout.Live in the heart of Vaughan Metropolitan Centre (VMC)-one of Canada's fastest-growing urban hubs. You're just steps to the subway, and minutes from Vaughan Mills, Costco, Walmart, Cineplex, IKEA, and countless dining and shopping options. Commuters will love the easy access to Highways 400 & 407, putting downtown Toronto, Pearson Airport, and York University within reach.Residents of Festival Tower enjoy over 70,000 sq. ft. of indoor and outdoor amenities, including a state-of-the-art fitness centre, games and media rooms, co-working spaces, rooftop lounges, and beautifully landscaped terraces.Whether you're a professional, investor, or first-time buyer, this high-floor gem offers unmatched value, location, and lifestyle. (id:60365)
10 Nettles Cove
Innisfil, Ontario
LIVE IN STYLE AT THIS FULLY RENOVATED BUNGALOW IN A 55+ COMMUNITY WITH RESORT AMENITIES AT YOUR DOORSTEP! Start your day at 10 Nettles Cove with coffee on the updated covered front porch, a leisurely walk to one of the two pools for a morning swim, and plans for an afternoon filled with friends, laughter and everything this vibrant 55+ community has to offer. Life is easy here in Sandy Cove Acres, where an on-site mall gives you a drugstore, cafe, variety store, salon, clothing shop and foot-care clinic right in the neighbourhood. Three clubhouses host ballrooms, kitchens, fitness facilities, games rooms, libraries, two heated outdoor pools, laundry facilities, dart boards, indoor and outdoor shuffleboard, walking trails, garden plots and a woodworking shop, along with a full calendar of clubs, theatre, dances, card nights and social events. Just 10 minutes to South Barries shopping and GO Station and 15 minutes to Innisfil Beach Park, this fully renovated one-level home is designed for low-maintenance, worry-free living. The navy blue exterior with crisp white shutters, updated covered front porch, newer rear deck, custom-built shed and two newer storm doors sets a polished tone. The open-concept layout features a neutral palette of paint tones, tasteful finishes throughout, California shutters, pot lights, and updated flooring. The kitchen impresses with stainless steel appliances, white cabinetry, a large island with pendant lighting and quartz countertops that extend up the wall as backsplash. Three well-sized bedrooms include two with custom closets and built-in cabinetry, and a third with built-in cabinetry and a clothing rod. A versatile den/office and two updated 4-piece bathrooms, including one with a dual vanity and large glass-walled tiled shower, complete the layout. Updated insulation keeps things comfortable year-round, making this stylish and meticulously maintained #HomeToStay a standout for those ready to live their golden years to the fullest. (id:60365)
2144 Dale Road
Innisfil, Ontario
Welcome to 2144 Dale Rd, an exceptional detached home with a beautiful façade and a 2-car garage, facing greenery on a quiet and peaceful street, set on a premium deep lot with beautiful plants and flowers at the front. Offering 3,246 sq ft of above-grade square footage (as per MPAC), this home features 4 large bedrooms, a loft area, and a private main floor office with double french doors and glass inserts. The bright and spacious layout is freshly painted, filled with natural light from numerous large windows, and boasts generous principal rooms, hardwood floors on the main level, a gas fireplace, and a large eat-in kitchen with a centre island, stainless steel appliances, gas cooktop, built-in oven, granite countertops, and a backsplash. The finished walkout basement is bright and expansive, featuring pot lights, a 5th bedroom, a kitchenette, a feature wall with an electric fireplace, a 3-piece bathroom, abundant storage, and direct access to the fully fenced backyard. Outside, enjoy a large deck with a great view and stairs leading down to a massive backyard, perfect for relaxing and entertaining, along with attractive decorative stone landscaping between the houses for a neat, low-maintenance look. This is a one-of-a-kind property close to all of the finest amenities Innisfil has to offer! (id:60365)
25 Tufo Avenue
Markham, Ontario
Welcome to 25 Tufo Avenue, where style meets charm in the heart of Markhams highly coveted, Euro-inspired Cathedral Town! This 4-bedroom, 3-bath beauty doesnt just check the boxes it adds a flourish with wainscotted walls, crown mouldings, and pot lights that make the main floor shine brighter than your future dinner parties. The open-concept layout flows seamlessly from the breakfast bar (perfect for morning espresso) to the family room, where a gas fireplace awaits your Netflix marathons. Upstairs, a bonus second-floor balcony gives you your own little slice of café culture without the airfare to Paris. Enjoy a large covered porch for summer people-watching, a fully fenced backyard for BBQ season, and a garage with direct entry for those its raining and I forgot my umbrella days. Need storage or a hobby space? The full unfinished basement is your blank canvashome gym, workshop, or just the place to hide the treadmill.Location perks? You're minutes from Highway 404, public transit, shops, and cafes, making commutes and coffee runs equally effortless. Cathedral Town is known for its European architecture, charming streetscapes, and community feelso youre not just renting a house, youre stepping into a lifestyle. This is one of those rare homes thats both impressive and inviting and its waiting for you. (id:60365)
Basement - 106 Forest Fountain Drive
Vaughan, Ontario
Modern & Spacious Basement Apartment in Prime Vaughan Location!! Welcome to this beautifully finished 2-bedroom basement apartment located in the heart of Vaughan's highly sought-after neighborhood. This spacious unit offers a perfect blend of comfort, privacy, and convenience. Features: Private Separate Entrance for complete privacy, Open-concept living and dining area with ample natural light, Modern kitchen equipped with appliances and plenty of storage, Large bedrooms with closet space. Clean, updated 3-piece bathroom, In-suite laundry for added convenience. All utilities included (heat, hydro, water)High-speed internet available. 1 Driveway parking spot. Requirements: First and last months rent, Rental Application (attached), Schedule B (attached), Credit check, paystubs, employment letters & references. No smoking, no pets preferred. (id:60365)
6 Pyne Hills Court
New Tecumseth, Ontario
Experience the serenity of country living just minutes from town and a short drive to Highways 9, 50, 400, and 27. Set on 1.87 acres, this beautifully remodeled 2+1 bedroom, 3 bathroom bungalow radiates pride of ownership. The manicured grounds offer the perfect balance of mature trees and open space, ensuring privacy while keeping neighbours at a pleasant distance. Inside, high-end finishes shine throughout, including a spacious kitchen with walkout to the deck, an inviting dining area, and a formal living room. The main floor also features a convenient laundry room and a primary suite with a stunning ensuite and double closets. The walkout lower level offers excellent in-law suite potential, while the triple garage provides inside access to the home. A rare find. This property is a must-see! (id:60365)
1511 - 75 South Town Centre Boulevard
Markham, Ontario
Welcome To The Luxury EKO Condos At 75 South Town Centre Blvd, Unit 1511 Bright And Spacious 1-Bedroom, 1-Bathroom Unit In The Heart Of Downtown Markham. ***KEY FEATURES*** Open-Concept Layout With Floor-To-Ceiling Windows And Stunning Clear City Views, Modern Kitchen With Granite Countertops And Stainless Steel Appliances, Private Balcony For Outdoor Enjoyment. Generous Bedroom With Walk-In-Closet, Sleek 4-Piece Bathroom And En-Suite Laundry. ***Prime Location***Steps To Transit, Unionville GO Station, Restaurants, Shops, Cineplex, Whole Foods, And Top-Rated Schools, Easy Access To Highways 404 & 407Close To All Big Box Stores For Ultimate Convenience ***Luxury Building Amenities ***24-Hour Concierge, Indoor Pool, Fully Equipped Gym, Party Room And More. Perfect For First-Time Buyers, Young Professionals, Or Investors. (id:60365)
730 - 10 Rouge Valley Drive W
Markham, Ontario
Welcome To Leed-Certified York Condos In The Heart Of Downtown Markham! Built Just Four Years Ago, This Bright And Beautifully Upgraded Unit Offers Modern Elegance And Smart Design, Featuring a Spacious Primary Bedroom With Serene Garden And Pool Views, a Second Bedroom, And A Four-Piece Bath, Rich Engineered Hardwood Flooring, And Stunning Floor-To-Ceiling Windows. The Open-Concept Kitchen Boasts Quartz Countertops, a Premium Hood Range, Sleek Cooktop, And Built-In Appliances. In Excellent Condition And Lovingly Maintained By The Original Owner, This Unit Includes One Parking Spot And One Locker With a Low Maintenance Fee. Enjoy Exceptional Amenities Such As a Rooftop Deck, Outdoor Pool, Badminton Court, Gym, Guest Suites, 24-Hour Security, And York Café With Wi-Fi. Step Outside To Vibrant Downtown Markham With Convenient Access To Go Train, Viva, Yrt, Whole Foods, Main Street Unionville, Markham Town Square, Top-Rated Schools, Parks, Ravine Trails, And York University Markham Campus, Plus Easy Access To Hwy 407/404. This Is Modern Condo Living At Its Finest, Dont Miss Your Chance To Call It Home! (id:60365)
47 Chiswick Crescent
Aurora, Ontario
Only basement For Rent, Updated apartment, In A Family Oriented Neighbourhood Aurora Highlands, Laminate Through-Out, Bright And Spacious, Exclusive use of the Backyard, Close To High Ranked Schools, Shopping Close By. Basement apartment Tenant Takes Care Of The Lawn in the backyard and backyard maintenance, Snow Removal on their side of the driveway is the basement tenant responsibility. Tenant Pays 1/3 Of Utilities (id:60365)
299 Discovery Trail
Vaughan, Ontario
Welcome to 299 Discovery Trail located in a neighbourhood full of action and amenities!All the carpet in the second floor bedrooms and hallway has recently been removed and replaced by new ENGINEERED HARDWOOD FLOORING! What a beautiful change!Lovingly-cared for by the original owners since 2001, your new home offers over 1300 sq ft of comfort and functionality. The bright, eat-in kitchen offers direct access to the fully fenced backyard. The open concept living/dining room with gas fireplace is perfect for family gatherings.Keep the recreation area and spare room in the basement for the kids to hang out or consider a renovation for potential rental income! Just over 600 square feet to work with so the possibilities are endless!Direct access to the garage from the front foyer or from the north side gives you options when your hands are full. The enclosed backyard has a gated entrance on each side of the house for added convenience.Just a four-minute drive to Hwy 400, a four-minute walk to Cortellucci Vaughan Hospital & a six-minute walk to the Longo's Plaza nearby. Close to Canada's Wonderland, Vaughan Mills and Sky Zone! Parks, elementary and secondary schools in the area also make this a perfect place for families with children, big and small! ** This is a linked property.** (id:60365)
17 Gord Matthews Way
Uxbridge, Ontario
An extraordinary blend of bespoke design and refined elegance, this 2,050 sq ft (per builder plans) 3 Bed, 3.5 Bath townhome offers over $250,000 in custom and builder upgrades crafted for the most discerning buyer. From the moment you enter the grand foyer, soaring ceilings and impeccable detailing signal a residence of rare distinction. Curated millwork, designer lighting on dimmers, and wide-plank hardwood flow seamlessly throughout. The formal living room, with its dramatic feature wall, offers a chic secondary lounge ideal for elevated entertaining or intimate gatherings. The heart of the home is the show-stopping kitchen with custom cabinetry, an oversized quartz waterfall island with seating for four, stainless steel appliances, wine fridge, and stylish backsplash designed for both beauty and performance. The generous dining area opens to an exquisitely landscaped backyard oasis with a $45,000 investment in outdoor luxury: mega slab patio, custom pergola, Mexican polished stone, ambient sensored lighting, and zero-maintenance living. The adjacent family room exudes warmth with a gas fireplace framed by curated finishes. Ascend the stained oak staircase to a private upper level. The principal suite is pure indulgence: a spa-inspired 5-pc ensuite with glass-enclosed rain shower, deep soaker tub, custom vanity, and shiplap detailing. Secondary bedrooms feature upscale finishes, millwork accents, walk-in closet with organizers, and a shared semi-ensuite bath. A conveniently located laundry room completes the level. The newly finished basement impresses with a custom glass wine wall, Napoleon electric fireplace, acoustic media feature, oak flooring, and a luxurious 3-pc bath. Widened drive accommodates 4 vehicles plus garage. An unparalleled expression of modern luxury - turnkey, timeless, and truly exceptional. (id:60365)













