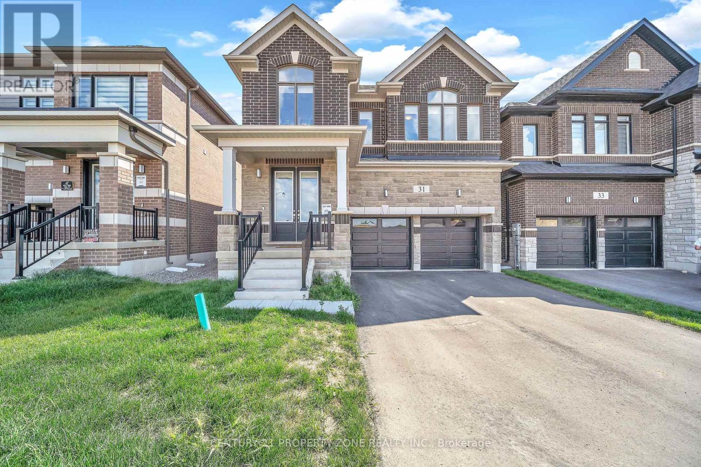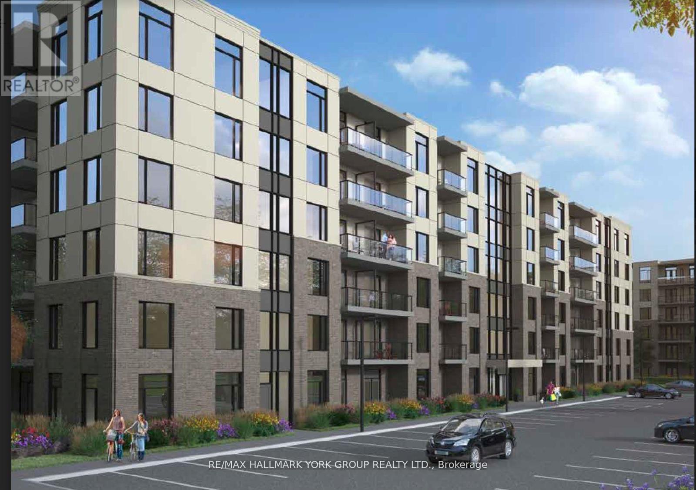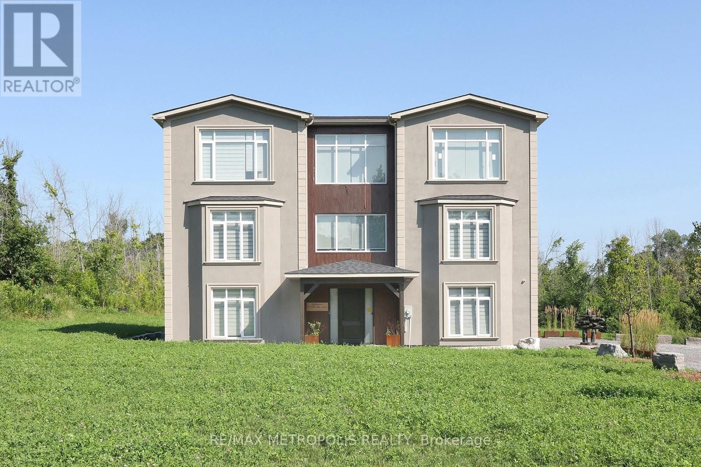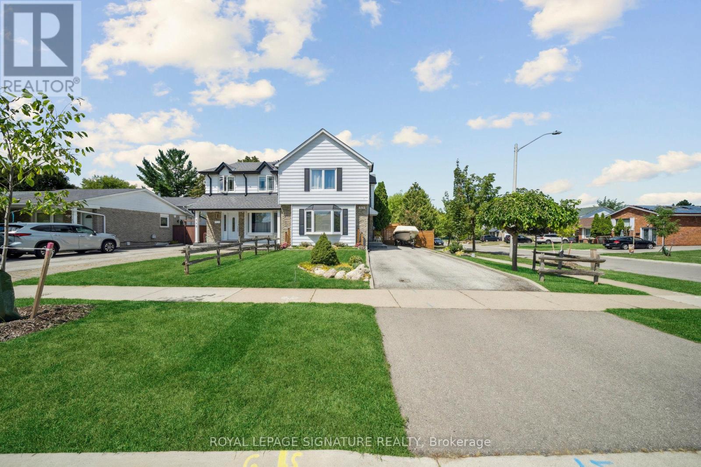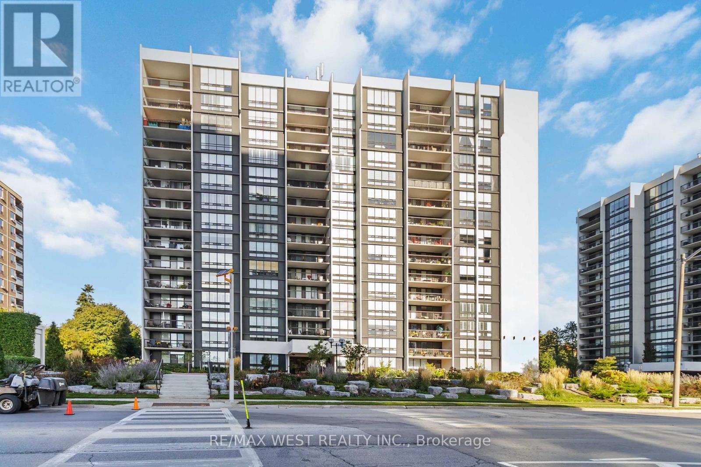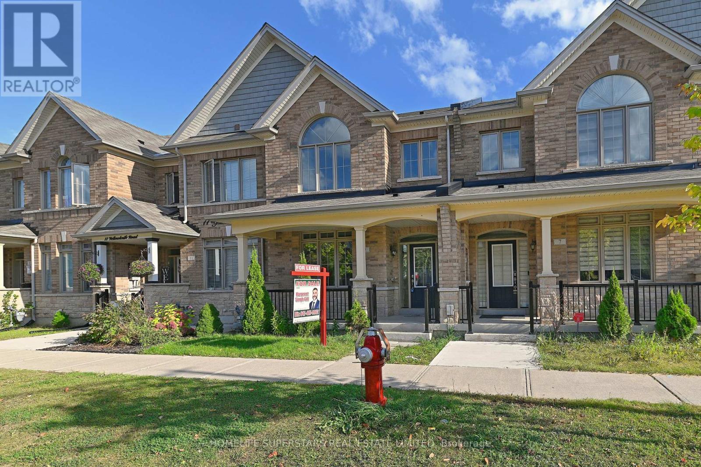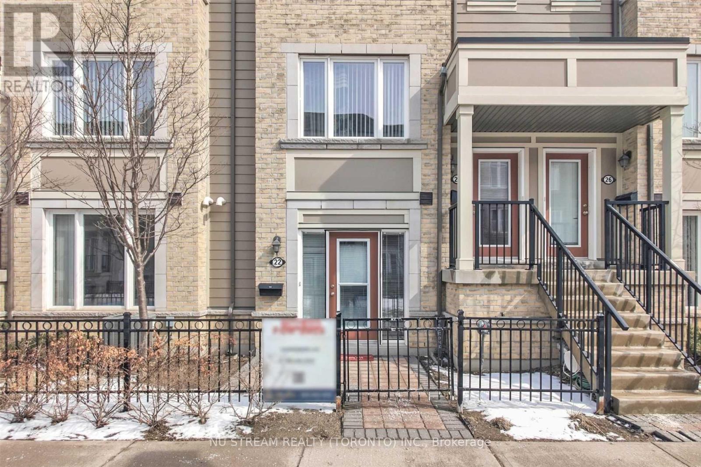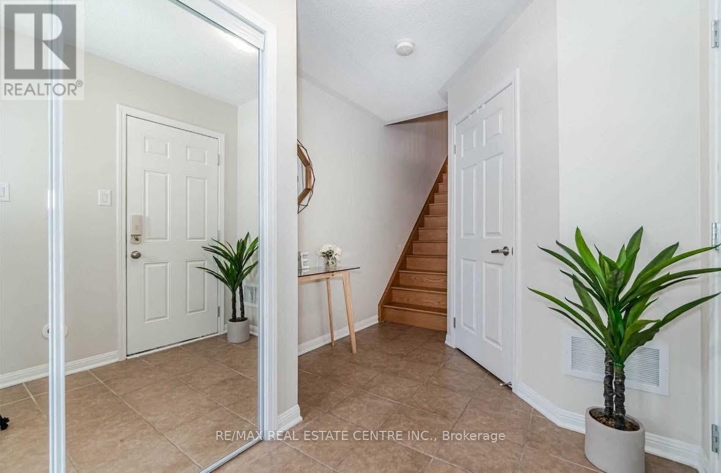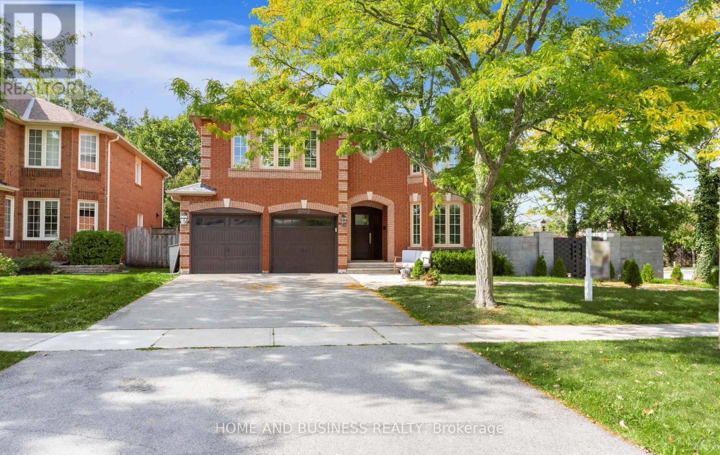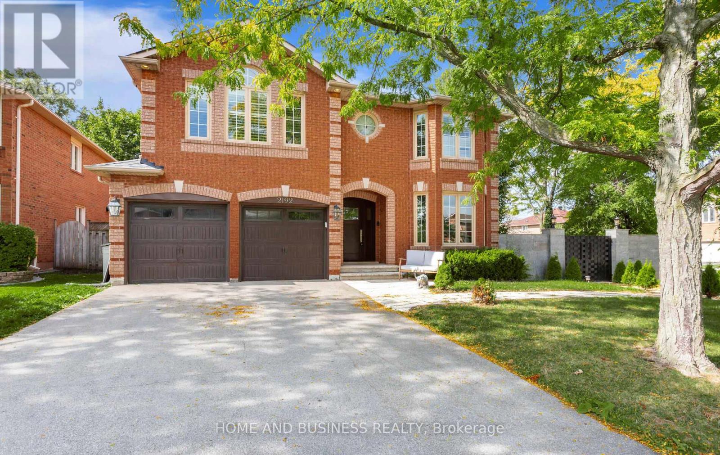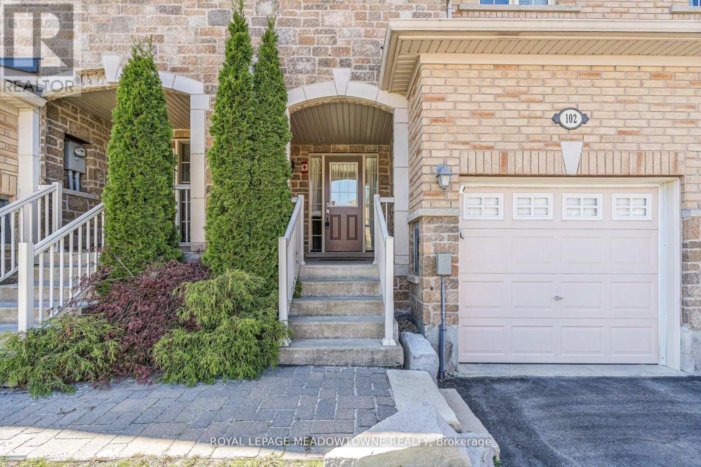31 Player Drive
Erin, Ontario
Discover luxury living in this brand new 4-bedroom, 4-bath Cachet Alton Model home nestled in the charming community of Erin. Thoughtfully designed with 9-ft ceilings, elegant hardwood floors, separate living and dining area. This home offers both comfort and functionality. The upgraded kitchen with new appliances, modern zebra blinds, and stylish baths adds a touch of sophistication, while the second-floor laundry, Jack-and-Jill bathroom, and 3-ton AC unit ensure convenience for today's busy families. With an extended driveway (no sidewalk), double car garage, and builder-finished separate basement entrance, Building Permit is already applied for 2 Bedroom Legal Basement for additional rental income, this home is perfect for those seeking extra space, income potential, or multi-generational living. A rare opportunity to own a stunning property that blends luxury finishes with family-friendly living in a peaceful, growing community. (id:60365)
501 - 107 Roger Street
Waterloo, Ontario
Beautiful 2 bedrooms, 1 bathroom spacious condo apartment. The unit comes with 1 underground parking. En-suite laundry, large windows throughout allowing lots of natural light. Situated minutes from the Go-station, universities, Googles development hub, University of Waterloo, Wilfred Laurier University, Grand River Hospital, top-notch dining, shopping, entertaining sports, biking, and walking trails, this residence epitomizes upscale urban living. (id:60365)
501 - 107 Roger Street
Waterloo, Ontario
This newly available 2-bedroom, 1-bathroom condo offers just over 800 sq ft of well planned living space, designed to maximize both comfort and functionality. The open concept layout connects the kitchen, dining, and living areas, creating a bright and inviting atmosphere. Upgraded with modern flooring throughout, the unit also features a modern kitchen with stainless steel appliances and ample cabinetry. The floor-to-ceiling windows fill the space with natural light and the in-suite laundry adds convenience to your daily routine. Both bedrooms are generously sized, providing flexibility for a home office, guest room or growing family. Residents can enjoy the ease of underground parking and the peace of mind of living in a secure, well-maintained building with a variety of amenities, including a party/meeting room, bicycle storage, and plenty of visitor parking. The location is second to none, just minutes from Grand River Hospital, the GO Station, Googles innovation hub, and top-tier educational institutions such as the University of Waterloo, Wilfrid Laurier University, and Conestoga College. Outside your door, youll have access to the citys best dining, shopping, entertainment venues, and scenic walking/biking trails, making it the perfect blend of urban living and natural escape. Whether youre a first-time buyer, downsizer, or investor, this condo offers an unbeatable combination of location, lifestyle, and value. Some photos have been virtually staged. (id:60365)
118 Parkview Drive
Alnwick/haldimand, Ontario
This Stunning Home, Set On A Premium Lot, Is An Absolute Showstopper! With Around 4,500 Sq Ft Of Living Space. Step Through The Gorgeous Custom Entrance Door Into A Sun-Filled Foyer. The Family Room Offers Breathtaking Rice Lake Views. The Modern Kitchen Features Quartz Counters And Built-In Appliances, Seamlessly Integrated Into The Open Concept Layout. The Exterior Boasts Stucco Finishes, Outdoor Pot-Lights, A Gazebo, 2 Large Lake-View Balconies, And A Spacious Porch. Enjoy A Bran New Water Filtration System And A Generous 130-Ft Driveway. Smart Toilets Add Modern Convenience. Out door gazebo with seasonal kitchen, fully landscaped lot, children's play place, out door stone patio, fire place and much more (id:60365)
519 Galedowns Court
Mississauga, Ontario
Welcome to 519 Galedowns Court A Rarely Offered Corner-Lot Retreat in the Heart of Mississauga. This stunning home is situated on a premium, landscaped corner lot that offers both beauty and privacy. From the moment you arrive, you'll be impressed by the long, wide private 5-spaces driveway, the brand-new front porch, and the elegant double-door entry that sets the tone for what awaits inside. Step into a home that has been fully renovated from top to bottom, designed with modern style and everyday functionality in mind. Featuring 3+1 spacious bedrooms and 2 new washrooms, this residence blends open, inviting living spaces with warm, thoughtful finishes that are ready for your family to enjoy. The outdoor living spaces are truly exceptional. Entertain with ease or simply relax in your own backyard paradise, complete with a sparkling pool, rejuvenating jacuzzi, and two expansive decks ideal for summer barbecues, family gatherings, or quiet evenings under the stars. The landscaping has been carefully planned to enhance both curb appeal and privacy, creating a peaceful oasis right at home. This property combines luxury, comfort, and convenience, making it a rare opportunity in one of Mississauga's most desirable neighbourhoods. Whether you're hosting friends, spending time with family, or enjoying the serene setting on your own, 519 Galedowns Court is a home where every detail has been considered. Steps to the schools, parks, community centre, Square One, grocery stores, public transport. Do not miss the opportunity! Electric Vehicle Charger, New Fence, 2 Decks, Landscaping, Jacuzzi, New Pool Liner Summer 2025, Water Filled Summer 2025, Pool System Upgraded, Thermal Windows, Front Door Double Opener, New Electrical Breaker, NEST Thermostat, Video Camera Installed On Front Door, High-Efficiency Furnace And A/C. Water Heater Owned. Basement Finished In Summer 2025. Kitchen Aid Appliances, Gas Stove. Porch 2024 natural stone, 2 sheds, Hot Tub Has Seperate Breaker (id:60365)
1108 - 2185 Marine Drive
Oakville, Ontario
Exquisitely redesigned 2 Bed + Den corner unit in the prestigious Ennisclare on the Lake! Professionally renovated in 2020, this 1,576 sq. ft. home features floor-to-ceiling windows throughout, hardwood floors, custom cabinetry, imported Italian marble, quartz countertops, and premium stainless steel appliances. The chefs dream kitchen overlooks the sunken living room, perfect for entertaining. Enjoy three walkouts with abundant natural light. The massive primary bedroom includes a spa-like ensuite with detailed tile shower, while the oversized second bedroom has a double closet. The unit also has its own laundry room, a separate storage room, one parking space, and one locker. A beautiful combination of luxury, style, and comfort in one of Oakvilles most desirable lakefront communities. (id:60365)
9 Yellowknife Road
Brampton, Ontario
Stunning 3 Bedroom & 3 Bath Freehold Town Located In One Of The Most Sought after Areas Of Brampton. The Home Offers: Beautiful Brick. Stone Facade, Functional Open Concept Lay-Out, Tons Of Natural Light. Upgraded Open Concept Kitchen, Backsplash & S/S Appliances (id:60365)
22 - 2891 Rio Court
Mississauga, Ontario
Welcome To This Gorgeous 1 Bedroom Stacked Townhouse In The Heart Central Erin Mills. Bright And Open Concept Living/Dining/Kitchen With Breakfast Bar, Premium Unit With Walk Out To Fenced Patio, 9-ft Ceilings, Open Concept Kitchen with Central Island. An Attached Garage With Direct Access To Unit. Visitor Parking Conveniently Located Right Behind The Unit, Plenty Of Storage Space. John Fraser& Gonzaga School District, 12 Mins Driving Distance From U of T Mississauga Campus. Minutes Walk To Grocery Stores, Major Shopping, Restaurants, Hospital, Schools And Park. Library, Community Center, Hwy 403 Etc. Facing Central Garden. Some Pictures Taken Before Rented. (id:60365)
271 Woodley Crescent S
Milton, Ontario
Well Maintained Freehold Townhouse with Two Parking Spaces in the Driveway and One in the Garage. No Sidewalk, California Shutters, Breakfast Bar, Backsplash, S/S Appliances. Large Master Bedroom with W/I Closet. Access to Garage, Close to all Amenities. Looking for a Family , new immigrants or professionals are welcome too. (id:60365)
2192 Oakmead Boulevard
Oakville, Ontario
Welcome to this meticulously designed 4-bedroom, 5-bathroom executive home, ideally positioned on a prestigious corner lot in Oakvilles highly desirable River Oaks community. With over 4,750 sq. ft. of luxurious living space (including 3,253 sq. ft. above grade and a fully finished basement), this property offers an exceptional blend of style, comfort, and modern convenience.Inside, you're greeted by rich oak hardwood flooring, a fully integrated Elan home automation system, and built-in speakers throughout. The oversized custom kitchen is a true chefs dream, featuring premium appliances, ample storage, and elegant designer finishes.Retreat to the spa-inspired bathrooms, boasting heated floors, steam showers, glass enclosures, and marble accents for a serene escape. For entertainment and wellness, the home includes a state-of-the-art home theatre and a fully equipped indoor gym.The finished basement expands your living and leisure space, offering a perfect setting for entertaining or unwinding. Step outside to your private backyard oasis with a custom saltwater pool, waterfall feature, Jacuzzi, and interlock patio complete with a built-in BBQ, outdoor TV, and fireplaceideal for hosting all year round.Additional features include a heated driveway, heated garage, and premium landscaping.Dont miss this rare lease opportunity to enjoy luxury living in one of Oakvilles most coveted neighborhoods.comes either furnished or unfurnished All S/S appliances, all electrical light fixtures, all window coverings ,all TV's& wall mounted. control system, hot tub and equipment, all pool equipment's (id:60365)
2192 Oakmead Boulevard
Oakville, Ontario
Priced to Sell Discover the ultimate in luxury living with this meticulously crafted 4-bedroom, 5-bathroom detached home on a prestigious corner lot in Oakvilles coveted River Oaks. Offering over 4,750 sq. ft. of living space including a beautifully finished basement, this residence showcases rich oak flooring, a sophisticated Elan control system, and a chef-inspired custom kitchen with premium appliances and elegant finishes. Spa-like bathrooms feature heated floors, steam systems, marble accents, and glass enclosures, while the home also boasts a state-of-the-art cinema room, fully equipped gym, and expansive recreation space. Step outside to your private resort-style backyard with a customized saltwater pool, waterfall, Jacuzzi, built-in barbecue, fireplace, and outdoor TV, all set on a stunning interlock patio. A heated driveway and garage provide year-round convenience, making this extraordinary property a rare opportunity to own elegance, comfort, and entertainment all in one. Schedule your private tour today! (id:60365)
11 - 102 Cedarbrook Road
Brampton, Ontario
Welcome to this immaculate 1334 sq ft (Builder) above grade 3-bed 4-bath townhouse, perfectly designed for modern living. With a newly finished basement that includes a 3-piece bath and kitchenette. This home offers extra space for guests or potential income. The main level features an open-concept layout with a spacious dining area, cozy family room, and well-appointed kitchen. The luxurious Primary bedroom boasts a large walk-in closet and a spa-like Ensuite bath providing a serene retreat, while two additional generous-sized bedrooms offer ample space for family, guests, or a vibe. Enjoy the convenience of 2-car parking with the option for a third spot. Situated in a prime location, this home is within walking distance to excellent schools, public transport, shopping, parks, and places of worship, offering the perfect blend of comfort and convenience. Don't miss this opportunity! (id:60365)

