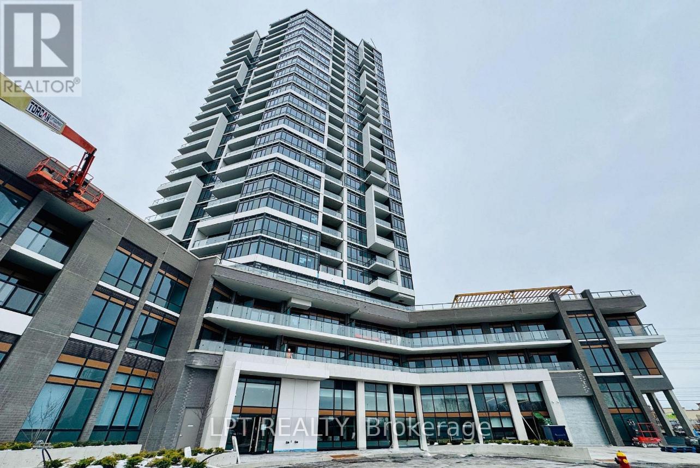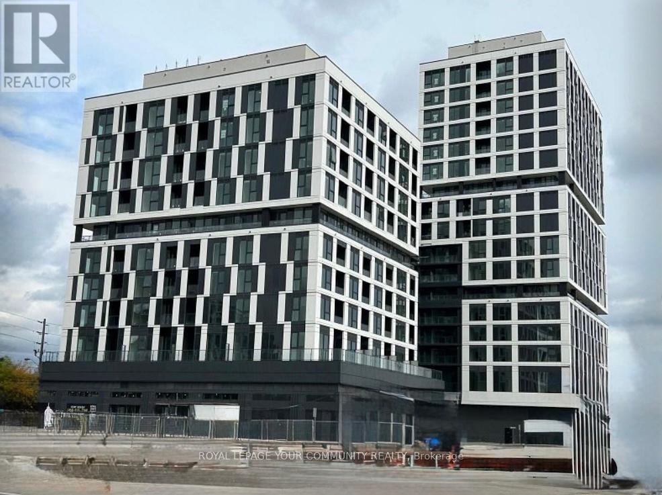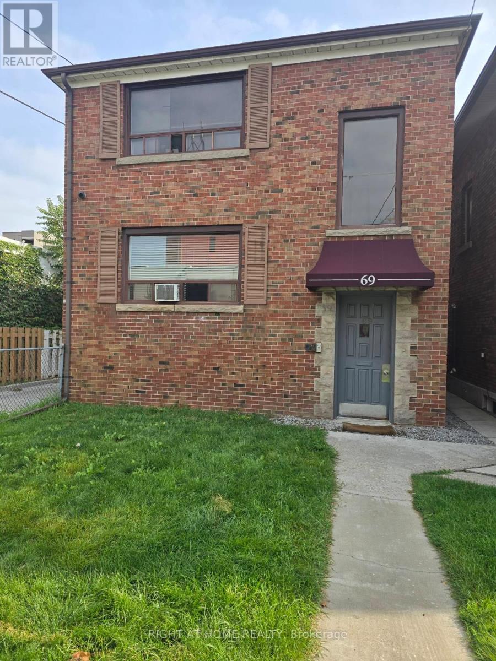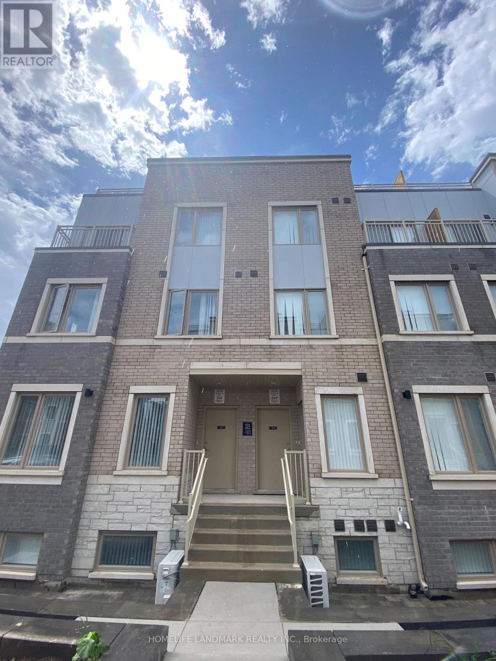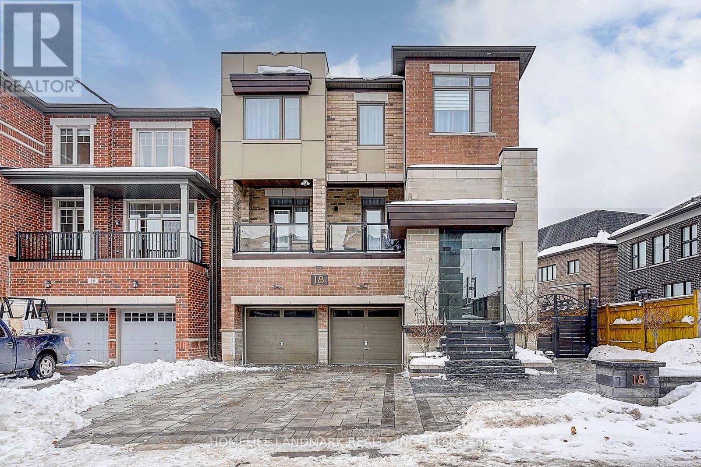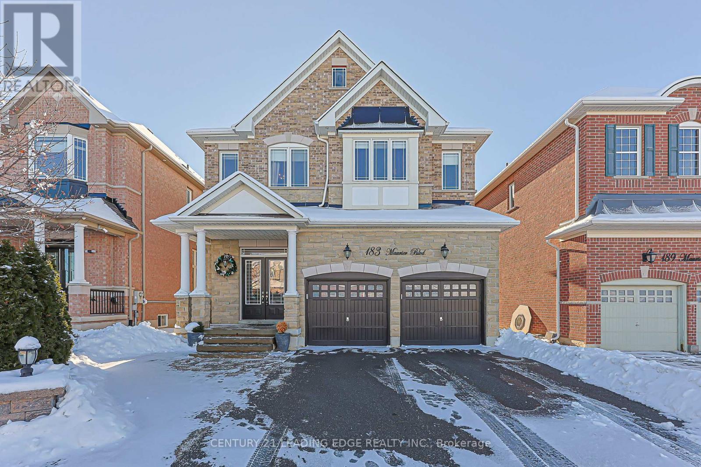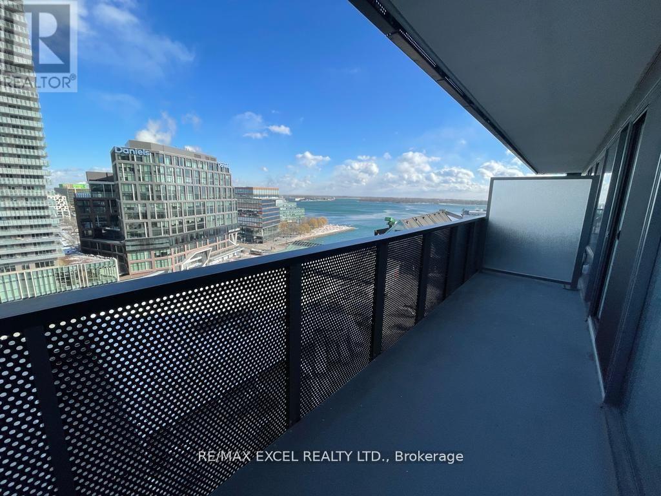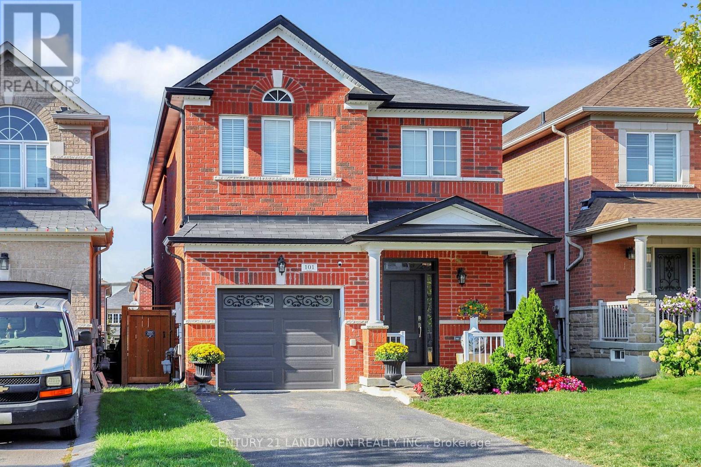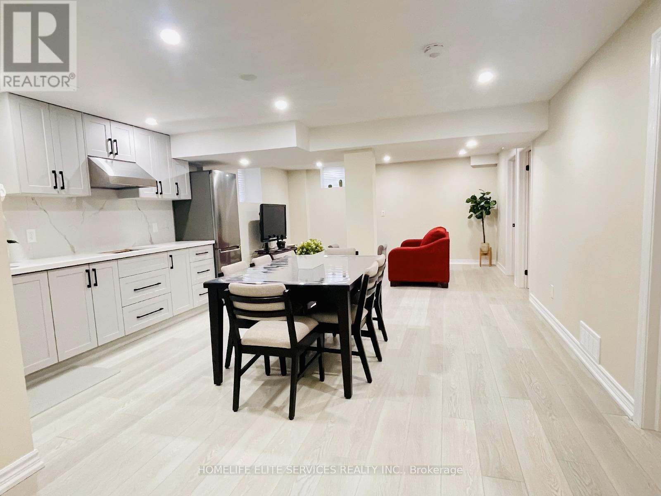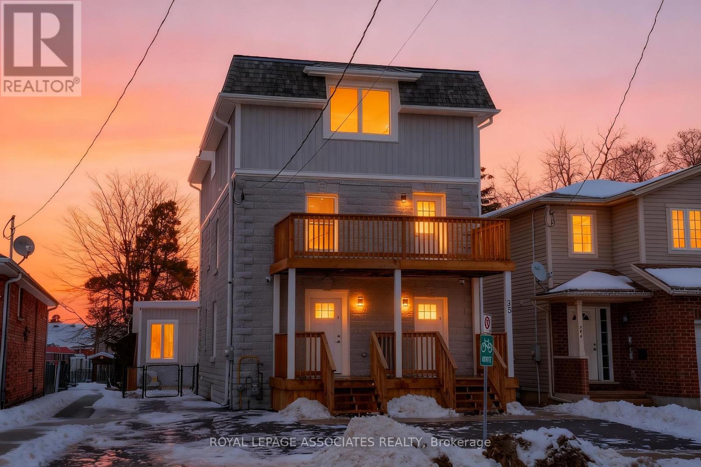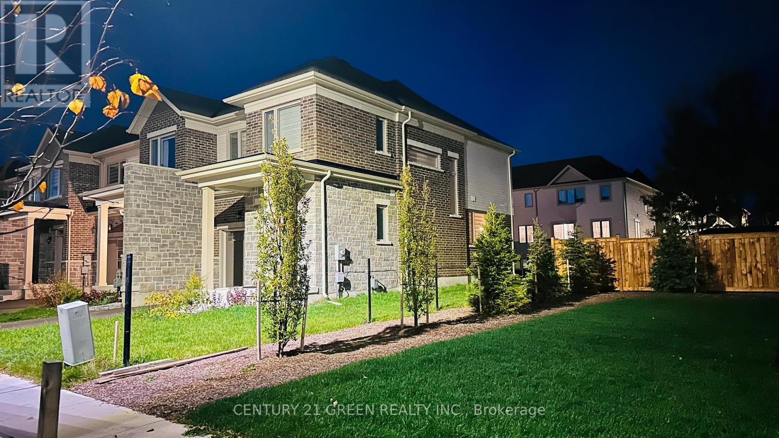509 - 8020 Derry Road
Milton, Ontario
Brand-new 2-bedroom, 2-bath condo in a prime Milton location. Bright, open layout and a modern kitchen featuring new stainless steel appliances. In-suite washer/dryer included. Steps to shops, restaurants, groceries, and minutes to the Milton GO Station and major highways. Close to well-rated schools. Comes with 1 parking space, a locker, and high-speed internet. Perfect for professionals, couples, or small families. (id:60365)
426 - 1037 The Queensway
Toronto, Ontario
Welcome to the brand new Verge Condo! This beautiful 1 Bedroom unit offers a thoughtfully designed layout with large windows that fill the space with natural light. This sleek, modern kitchen features fantastic appliances and opens to a spacious, open-concept living area-perfect for entertaining or relaxing. Enjoy the convenience of one parking space and a locker included. This never-lived-in suite is part of a highly sought-after community in Etobicoke, just steps from transit, amenities, restaurants, the QEW, and more. Experience modern living at its finest, welcome home to Verge Condos! (id:60365)
3 - 69 Third Street
Toronto, Ontario
Bright,Freshly painted and renovated. Laminate Flooring in living,bedroom and hallway. Ceramic floor in kitchen and washroom. Washroom has a window. Kitchen has a window. Walk to TTC bus stop, tennis courts/skating. Shops on Lakeshore. Tenant pays own hydro, separately metered,cable and phone. Triple A tenants with sound references from Current and previous landlords. Full credit report from Equifax with Score. Suitable for professional quiet person. (id:60365)
Th223 - 131 Honeycrisp Crescent
Vaughan, Ontario
New Vaughan City Center Mobilio Towns 3 Bedroom 2.5 Bath, 9 Ft Ceilings On The Main Floor, Open Concept Kitchen W/Quartz Countertop & Backsplash. Master Bedroom With Ensuite Bathroom, Ensuite Laundry, Stainless Steel Kitchen Appliances Included. Large Rooftop Terrace Perfect For Private Outdoor Gatherings. Just South Of Vaughan Metropolitan Centre Subway Station, Quickly Becoming A Major Transit Hub In Vaughan. Connect To Viva, Yrt, And Go Transit Services Straight From Vaughan Metropolitan Centre Station York U, Seneca College York Campus 7-Minute Subway Ride Away. Close To Fitness Centres, Retail Shops, Ikea, Dave & Buster's, Eateries And Clubs. Nearby Cineplex, Costco, RioCan Colossus Shopping Center, Home Depot, Walmart Supercentre, Banks. (id:60365)
18 Caine Street
Richmond Hill, Ontario
*5 Years New Luxury Home Built By Fieldgate In Prestigious Richmond Hill Community. *3800 Sqft About Grade (Per Floor Plan ) Plus Walk up Basement.*3 Storey Modern Design With18' Soaring Foyer And 9' Ceilings on Lower, Main And Upper Floor.*Lower level has a Guest Suite with Ensuite & Large Great Room.* Upper level offers 4 Spacious Bedrooms With Ensuites & Laundry Room .*Extensive $$$ Interior Upgrades, featuring a Designer Kitchen, Fully Upgraded Bathrooms, Premium Tile Flooring, and High-end Finishes Throughout.*$$$ Premium landscaping in Front and Backyard with Professionally Designed Garden Beds & Deck.*No Sidewalk. * Highly Rated School Zone, Richmond Green SS, St. Theresa Of Lisieux Catholic HS. *A Short Drive To GO Station, Highways 404, Walk to Shopping, Restaurant, Costco, Home Depot, Richmond Green Park (id:60365)
183 Maurier Boulevard
Vaughan, Ontario
**Absolutely Stunning 4 Bedroom Home Backing On To a Forested Ravine** Completely Upgraded! Hardwood Floors Throughout, Wrought Iron Pickets, 3-sided Fireplace, Beautiful Crystal Chandelier and a Finished Walkout Basement. 12Ft And 9Ft High Ceilings on Main and Upper Floors. Gourmet Chef's Kitchen W/Centre Island, Granite Counters And Built-In Stainless Steel Appliances. Primary Bedroom is luxurious with a 5 piece spa bath. Perfect location Close To Schools, Shopping, Park, Transit, GO Station and Hwy Access. This Home Will Impress The Most Discerning Client! Do not Miss This One. (id:60365)
1506 - 138 Downes Street
Toronto, Ontario
Lake View & Huge Balcony. 1 Bedroom At Menkes Sugar Wharf Condos! Modern Open Concept Kitchen With High End Appliances. Quartz Counter Top. 24/7 Concierge. Steps To Sugar Beach, Loblaws, St Lawrence Market, George Brown College, Ttc & Union Station. Island Ferry, Wonderful Downtown Toronto Location. Super Functional Layout. (id:60365)
54 Plymbridge Road
Toronto, Ontario
**Welcome to perfectly situated in the esteemed and scenic enclave of Hoggs Hollow, this property offers an unparalleled opportunity to all end-users(families) or investors or builders, Nestled within a private forested area, it's a haven for nature enthusiasts seeking tranquility in the city, effortlessly blends country serenity and urban convenient to yonge subway station and highways. This charm home offers a spacious over 3000 sqft of living area, 9 ft ceiling family room, recently update & upgrade elements(spent $$$$) thru-out inside/outside. The family living zone boasts a gorgeous fireplace, creating a cozy/warm atmosphere, and well situated to overlook the private backyard garden. The kitchen provides update/stainless steel appliance and update cabinet, a centre island and breakfast bar area. Upper level, 4 bedrooms are well-proportioned room size with hardwood floors and closets. The lower level offers extra space for your family needed, a separate entrance, and a direct access to the full size of 2 cars garage. The backyard offers an in-ground swimming pool, and a private ravine. 10 minutes walk to subway station, 15 minutes ride to downtown. Top ranking Armour Heights PS, York Mills CI & private schools! Most recent bank appraisal price is $5M. (id:60365)
101 Gar Lehman Avenue
Whitchurch-Stouffville, Ontario
Location couldn't be better! Walking distance to parks, trails, community amenities, transit, shops & services. Easy commuting via major routes, and fantastic for those wanting both peaceful living and excellent access to everything. Beautifully maintained 3-Bed, 4-Bath home ideally located in Stouffville near Reeves Way Blvd & 9th Line. Situated on a quiet, family-friendly street with a south-facing front, this bright and spacious home offers an well-defined floor plan with 9 ft ceilings and a cozy 3-sided gas fireplace. Extensively upgraded with new entrance & garage doors, EV plug in garage, fresh paint & smooth ceilings, LED lighting (80% new light fixtures), sleek quartz kitchen counters & backsplash, "Fotile" Gas range & Hood (2024), Lennox furnace (2023), MDV heat pump (2023), upgraded attic insulation 2023, plus Samsung washer & dryer (2024). Outdoor living is exceptional: a Duradek waterproof balcony with bonus storage space underneath, a large renovated deck, and updated fencing including new west-side fence for enhanced privacy. (id:60365)
40 Stannardville Drive
Ajax, Ontario
FULLY FURNISHED, absolutely stunning, 1400 sq ft brand new, bright, spacious and beautiful 3-bedroom, 1 bath legal basement apartment in the desireable Northwest Ajax neighbourhood. This property has everything you need -move in with just your suitcase and enjoy! This unit features a private separate entrance, a fully equipped modern kitchen with brand new stainless steel appliances, as well as your very own in-suite laundry. Driveway parking is also available at an extra cost. This basement is perfect for a small family, a group of students, or professionals, or shared living. Very easy commute by car or transit to Durham College - Ontario Tech University. Conveniently located close to Durham Transit, Ajax GO Station, Pickering Town Centre, and Highway 401. Lots of restaurants, stores, schools and parks are close by. (id:60365)
2 - 35 St George Street
Brantford, Ontario
Brand-new upper-level unit offering approximately 1,600 sq.ft. of modern living space. This spacious layout features 4 bedrooms and 2 full bathrooms, ideal for families or professionals needing extra space.The unit is filled with natural light thanks to large windows throughout and offers a private balcony off the living room, perfect for relaxing or enjoying fresh air. Finished with laminate flooring and contemporary details, the unit delivers both comfort and style.Includes one dedicated parking space and a well-designed layout in a newly built property.AAA tenants only.A bright, spacious upper unit in a desirable Brantford location. (id:60365)
32 Edminston Drive
Centre Wellington, Ontario
Modern 2-year-old upgraded end-unit townhome that feels like a detached home, offering exceptional privacy with no side neighbour and a private driveway. This home features 3 spacious bedrooms and 2.5 bathrooms. The master bedroom includes a large walk-in closet and a 5-piece ensuite, while one of the other bedrooms has a semi-ensuite. All bedrooms and common areas feature extra-large windows with zebra blinds for bright, airy living spaces. Convenient second-floor laundry. Modern eat-in kitchen with extra-tall upgraded cabinetry and breakfast bar overlooking the backyard, flowing into a bright great room with garden views-ideal for family living and entertaining. Additional features include direct garage access with garage door remote and basement storage. Located in a quiet, family-friendly neighbourhood, just a 3-minute walk to the park. Approximately 15 minutes to Guelph, 25 minutes to Waterloo, with easy access for GTA commuters. Immediate possession available. (id:60365)

