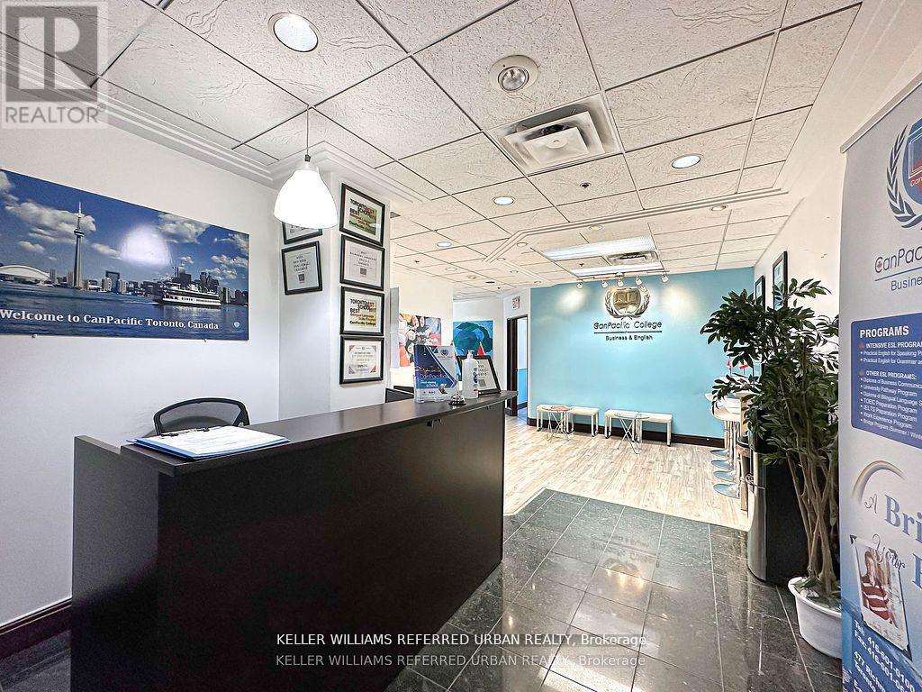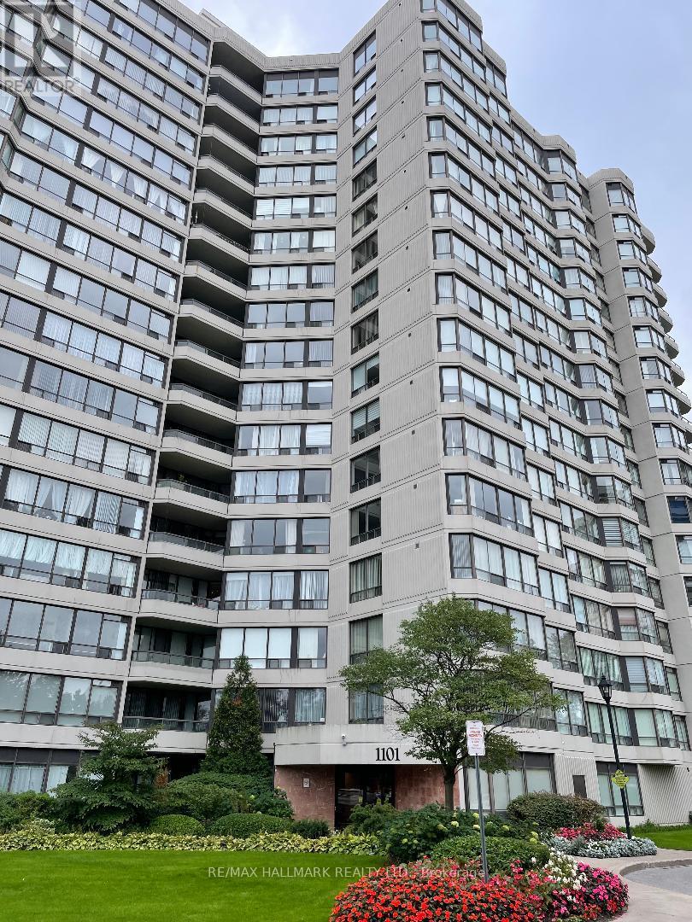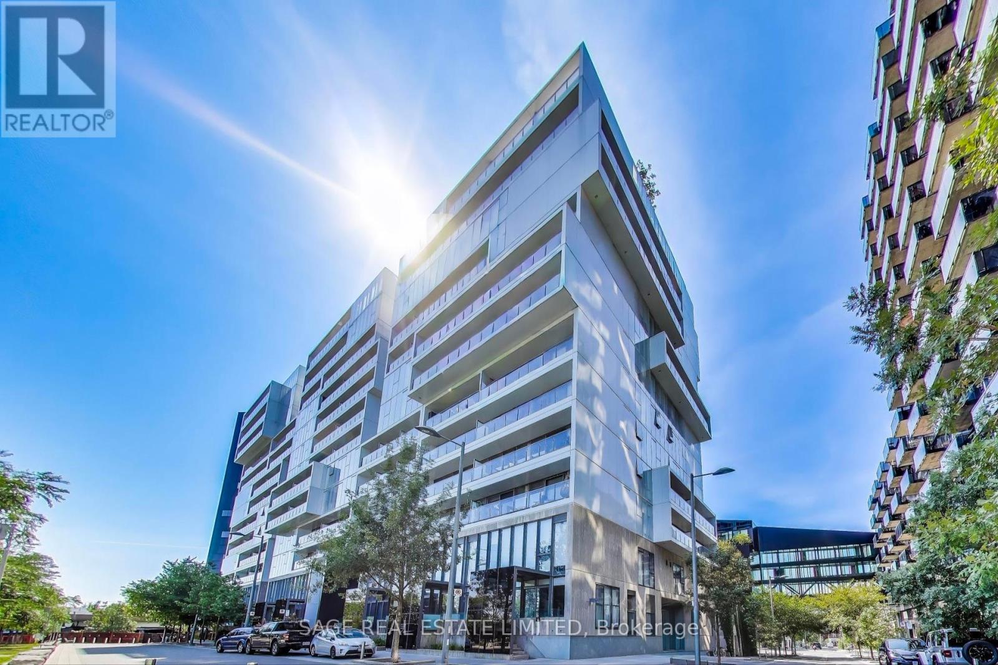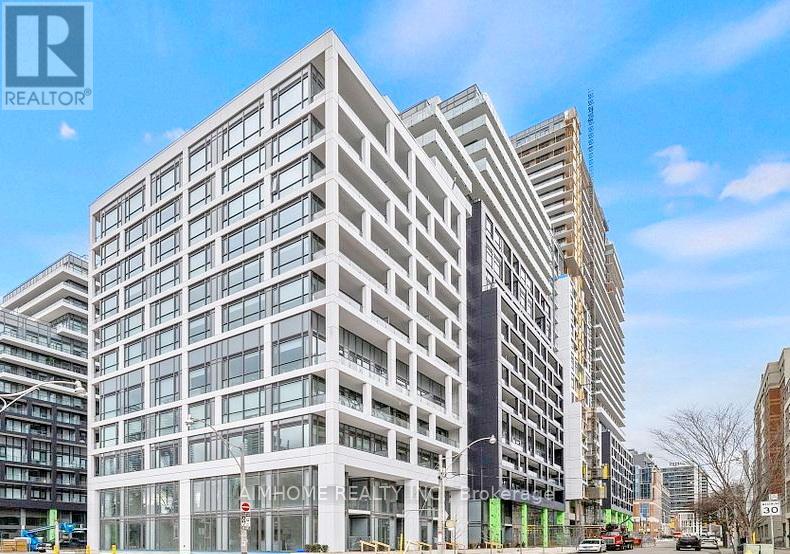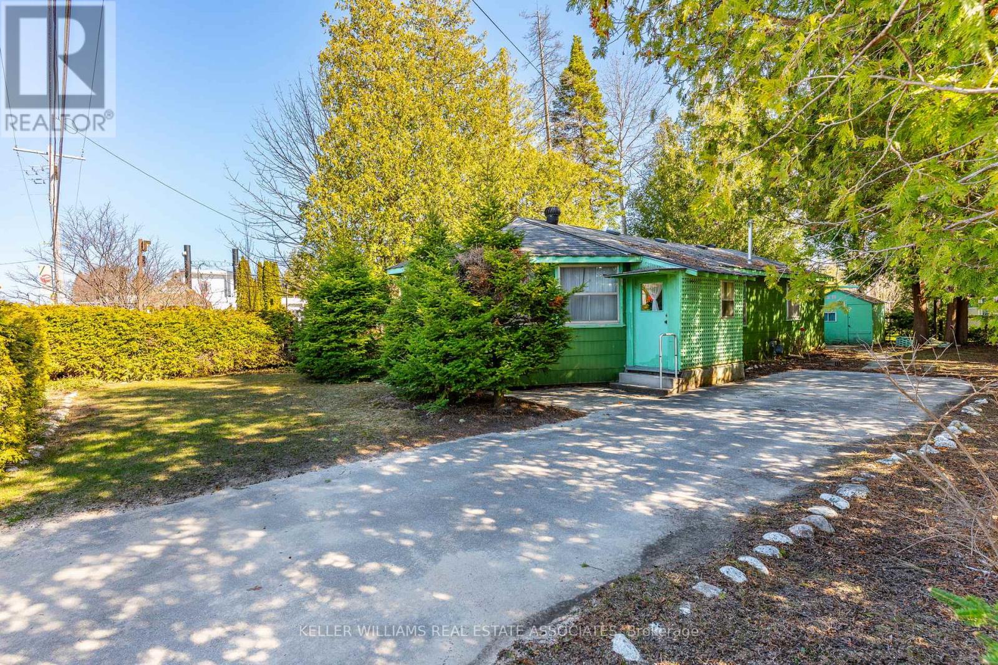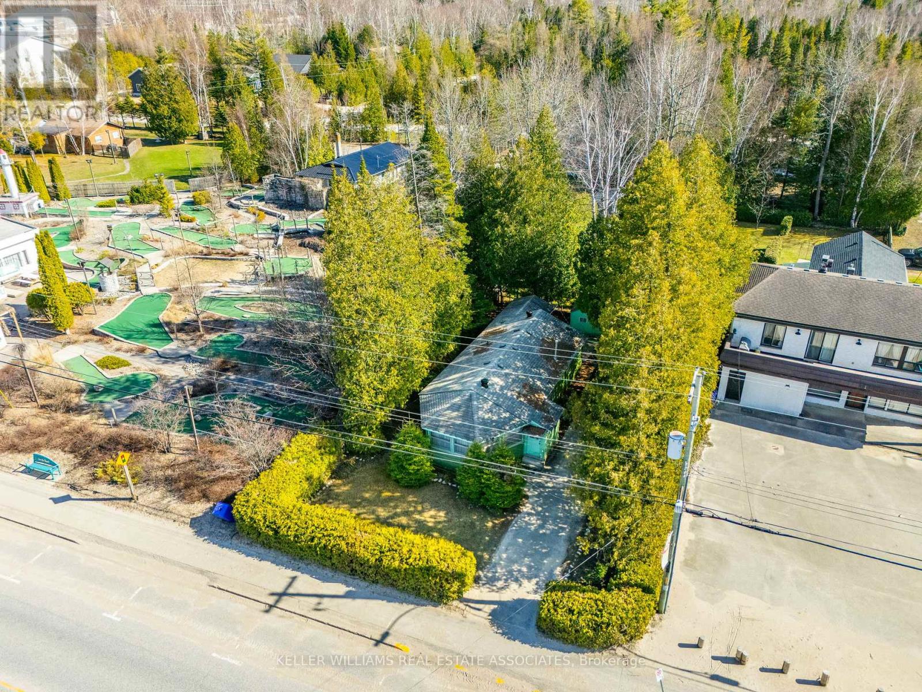508 - 477 Richmond Street W
Toronto, Ontario
Located in the heart of Toronto's Fashion District, just west of Spadina Ave. Professionally appointed from every aspect. Very functional turn-key unit with a great mix of open space, private offices, and a kitchenette area. Permitted usages: educational, professional office and more. Short walk to subway, financial district & trendy shopping. Hydro fees approx. $153.48 per month. Maintenance fees $978.67 per month, and property tax $11177.66 per year. (id:60365)
209 - 1101 Steeles Avenue W
Toronto, Ontario
Spacious and bright 2 Bedrooms, 2 Washroom Condo In The Desired Primrose Building. Conveniently located on the 2nd floor close to the elevator. Open Concept Kitchen With Eat-In Area. Bright Living Room, South-East Exposure With Walk-Out To A Large Balcony. Master Bedroom With Walk-Out To Balcony & 4 pc bath ensuite, Floor To Ceiling Window, His/Hers Closets. In-suite laundry. The unit comes with 1 locker & 1 parking spot. Building Loaded With Amenities: Sauna, Whirlpool, Outdoor Pool & Tennis Court, Indoor Gym, Party Room & More. Close To Shops, Restaurants, TTC, Community Center, park and much more. (id:60365)
1124 - 32 Trolley Crescent
Toronto, Ontario
Live in the Heart of Corktown! Discover one of the neighbourhoods most sought-after buildings in this vibrant, up-and-coming part of the city. This stylish Jr. 1 Bedroom + Den suite offers 480 sq. ft. of smartly designed living space plus a spacious balcony with breathtaking lake views. Featuring hardwood floors throughout, floor-to-ceiling windows that flood the home with natural light, and a sleek modern kitchen with stainless steel appliances, this unit blends comfort with sophistication. Enjoy the ultimate urban lifestyle. Steps to 24-hour TTC, lush parks, the historic Distillery District, trendy restaurants, shopping, and so much more. All just minutes from Torontos downtown core! (id:60365)
577 Hillsdale Avenue E
Toronto, Ontario
Welcome to 577 Hillsdale Ave East, a Stunning and Beautifully Renovated Semi-Detached Home in one of Midtown Toronto's most Desirable and Friendly Neighbourhoods. Close to Maurice Cody JPS and Northern SS, Steps to Future LRT, Walk to Restaurants/Bars, Stores and Much More! Premium Oversized 26.5 x 146 feet lot (per MPAC). Rare Private Driveway (can Park 3 Cars if first fence removed) that takes you into your Very Private Backyard Oasis with Stone Patio that Offers Lots of Shade and Privacy! The Perfect Blend of Modern Luxury and Classic Charm is Evident as soon you Step Foot into this Wonderful Home! The Living Room with Fireplace Extends into a Formal Dining Room with Stained Glass Window/French Doors that Offers Timeless Character and Classic Charm. Beautiful Modern Extended Kitchen Cabinets with Quartz Counters. Rare M/F Powder Room. Gleaming "Top of the Line" Merbau Exotic Hardwood Flooring is on the Main and Upper Floors. Stunning Skylight over Staircase/Hallway provides Ample Brightness in the home. Three Good Sized Bedrooms. Separate Entrance into Finished Basement. This is the Perfect Home for Your Family! Don't Miss It! (id:60365)
64 Glengowan Road
Toronto, Ontario
Welcome to this exquisite custom-built 4+2 Bedrm 6 Bathrm home, perfectly situated in the heart of Lawrence Park. Soaring 10ft ceilings, sleek pot lights, and White Oak hardwood flrs throughout. Open Concept living and dining rm creates a spacious environment ideal for entertaining with natural light through the floor to ceiling windows. Living rm boasts a gas fireplace. Dining rm features a wine cellar. Main flr office, complete with smart frosting film on glass offers option for privacy. Grand foyer showcases a walk-in closet with sliding doors, powder rm impresses with designer sink and heated floors. Mudroom off of side entrance with custom closets and bench. Gourmet kitchen is a chefs dream, with built-in Miele appliances, refrigerator, freezer, 6-burner gas range, coffee system, transitional speed oven, and dishwasher. Custom-built center island adorned with luxurious quartzite countertops. Open-concept family room, featuring another fireplace with walk out to deck. Natural light floods the contemporary staircase with skylights overhead. Primary suite offers a serene retreat, complete with a 6-piece ensuite, walk-in closet, gas fireplace, bar with beverage cooler, and speaker system, all overlooking the tranquil backyard. 2nd Bedroom with 4pc ensuite features custom built in closets. 4pc ensuite has caesar stone counter top, tub and heated floors. 3rd & 4th Bedrms offer south facing large windows with shared 3pc ensuite with Custom Vanity w/ Caesar stone Countertop, heated flrs, shower. Mezzanine office with gas fireplace. Lower level offers an expansive rec room, two additional bedrooms (ideal for a gym), 2 3pc bathrms, laundry, and a home theatre. Federal Elevator system. iPort Home Automation System. Hot Tub & Pool. Heated Driveway & Stairs, Front Porch, Rear Deck & Rear Stairs. Camera Security System. Double Car Garage. Sprinkler System. Concrete Deck w/Glass Railing (id:60365)
456 - 121 Lower Sherbourne Street
Toronto, Ontario
Best Location in downtown Toronto ,Front St & Lower Sherbourne - One bedroom unit with underground parking And storage locker facing green middle area and far from noisy street. Building amenities are Gym, Yoga Studio, Party Room ,Infinity-edge Pool, Rooftop Cabanas, Outdoor Bbq Area, Games Room. West Exposure. Underground Parking is Included. 2 Minutes walk to new No-Frills and Parks (id:60365)
2013 - 10 Northtown Way
Toronto, Ontario
The Finest 1+Den Condo Unit In Willowdale! Fall In Love & Move Into This Fully Renovated Home built by Tridel, just steps from the vibrant Yonge & Finch corridor. Bathed in natural light from its East facing windows, this stunning suite captures amazing views of Northtown Park and the city skyline, offering a serene urban retreat in the heart of Toronto. The functional layout features a versatile den ideal for a home office, nursery, or guest room (can fit a twin size bed with dresser), while the modern kitchen showcases brand new smart LG stainless steel kitchen appliances, an oversized sink, stylish quartz countertops and matching backsplash,sleek under-cabinet lighting, and pot lights casting a warm glow over the breakfast bar. The spa-like bathroom exudes elegance with large porcelain tile slabs, an anti-fog mirror, and a built-in medicine cabinet for seamless functionality. Designed for both everyday comfort and refined entertaining, this transformed home offers outstanding quality, space & value. As the building undergoes extensive common area enhancements, residents will soon enjoy an even more elevated lifestyle (estimated to complete by end of Sept 2025). With diverse dining choices nearby, local pharmacy, convenience store, hair salon & dry cleaner's at your doorstep, Metro and H Mart within 5 min walk, 24-hour Shoppers Drug Mart, and TTC & GO Transit access within reach, this home offers a rare opportunity to embrace luxury living in one of Toronto's most sought-after communities. Total Interior Sqft is 678 per MPAC report. (id:60365)
1509 - 20 Edward Street
Toronto, Ontario
Live at the Heart of the City! Just steps from Yonge & Dundas Square, you're at the centre of Toronto's big city energy. This vibrant hub delivers world-class shopping, endless dining and entertainment, and instant transit access. At street level, enjoy conveniences like T&T Supermarket, Atrium on Bay (with LCBO & Rexall), and the Eaton Centre. The underground CF PATH network links you to major downtown buildings and malls, perfect for cold & rainy weather. Getting around is effortless with Dundas and Queen subway stations, the 505 Dundas streetcar, and the 501 Queen streetcar all steps away. You're close to U Of T (St. George Campus) , OCAD & TMU schools, major hospitals on University Ave, the Toronto Reference Library, Cineplex Yonge-Dundas, the Elgin and Winter Garden Theatres, Scotiabank Arena, and Rogers Centre. With a 98% Bike Score, 100% Walk Score, and 100% Transit Score, this truly is city living. Panda Condos is a 30-storey, 3-year-old building with impressive amenities: Concierge, Security Guard, Guest Suites, Gym & Yoga Studio, Rooftop Deck with BBQs, Quiet Study Lounge, Party Room with Kitchen, Billiards, Theatre & Meeting Rooms, and Basketball Courts. A rare, pet-friendly paradise where big dogs are welcome without a weight limit; up to 2 pets allowed. Suite 1509 combines style, comfort and city views in 729 sq. ft. of thoughtfully designed space, with 2 bedrooms, 2 bathrooms and den. Step onto your 19-foot South-facing balcony for open skies and an iconic CN Tower backdrop. Inside, 9' smooth ceilings, Corian stone counters, a custom Quartz kitchen island, engineered laminate flooring, and living room wall shelving create a modern, polished feel. The sunlit primary bedroom features a walk-in closet and 4-piece ensuite, while the second bedroom offers a double closet and versatile sliding doors. A sleek glass walk-in shower completes the second 3-piece bath. Includes a storage locker by the P1 elevator. It doesn't get better than this! (id:60365)
Upper/rear - 926 King Street W
Toronto, Ontario
You will love this Bright, Renovated, Open-Concept 2nd Floor Apartment. Some Highlights include: a private outdoor patio, modern large kitchen, extra large living room & high ceilings. Located in the heart of Toronto between two great neighborhoods Queen West & Liberty Village. You are in the Quieter area but close to all the hustle & bustle. A Special Apartment--A Must See! (id:60365)
1714 - 955 Bay Street
Toronto, Ontario
Located In The Heart Of Toronto, This 1 Bedroom Unit Features An Open Concept Layout, Modern Kitchen With Tile Backsplash, Stone Counters And Built-In Appliances. Primary Bedroom Includes An Oversized Wall To Wall Closet W/ Organizer And W/O To Balcony With Views Of The Toronto Skyline. Steps To U of T, TTC, Shopping, Restaurants And Much More. A Must See! **Extras: **Appliances: Fridge, Electric Cooktop, B/I Oven, Dishwasher, B/I Microwave, Washer & Dryer **Utilities: Heat Included, Hydro & Water Extra (id:60365)
312 Main Street
South Bruce Peninsula, Ontario
*See 3D Virtual Tour* Situate yourself right in the middle of all the action, while still being just 2 minutes from the water, in one of Ontario's top beach destinations, Sauble Beach! This two bedroom, 1 bath bungalow is surrounded by shops, mini-golf, and local restaurants. Inside, the layout is bright, functional, and ready for your creativity. There is a large front family room, a second living space by the kitchen, and a door leading to a stone patio - great for BBQs! The lot is surrounded by tall trees and hedges providing privacy and includes your own driveway for two cars. Plenty of storage for toys with an attached tool shed and detached backyard shed. Enjoy as your own peaceful retreat or make use of the commercial (C1A) zoned lot and start a business too! Buyers encouraged to do their own due diligence to confirm permitted business uses. Seller willing to consider VTB. (id:60365)
312 Main Street
South Bruce Peninsula, Ontario
*See 3D Virtual Tour* Nearly 1.5 million people visit Sauble Beach every year. If you are looking for a high-visibility, high-traffic location to launch your business, this prime commercial opportunity could be it! Located on the bustling Main Street, where tourists walk up and down all summer long, this property is surrounded by thriving businesses and is just 2 minutes from the beach itself. Currently used as residential, this C1A zoned lot contains a detached bungalow with a large front room that has its own entrance and could be ideal for a retail, office, or service business. Behind a separation door, the rest of the bungalow contains an additional living room, two bedrooms, a 3-piece bath, and a kitchen that leads out to a stone patio. Set on a 60' x 100' lot with mature trees and hedges, the lot offers privacy in the back and visibility in the front. There is plenty of storage with an attached tool shed and detached backyard shed. Bring your business visions to life in the heart of Sauble Beach! Buyers are encouraged to consult local bylaws to confirm permitted commercial uses. Seller willing to consider VTB. (id:60365)

