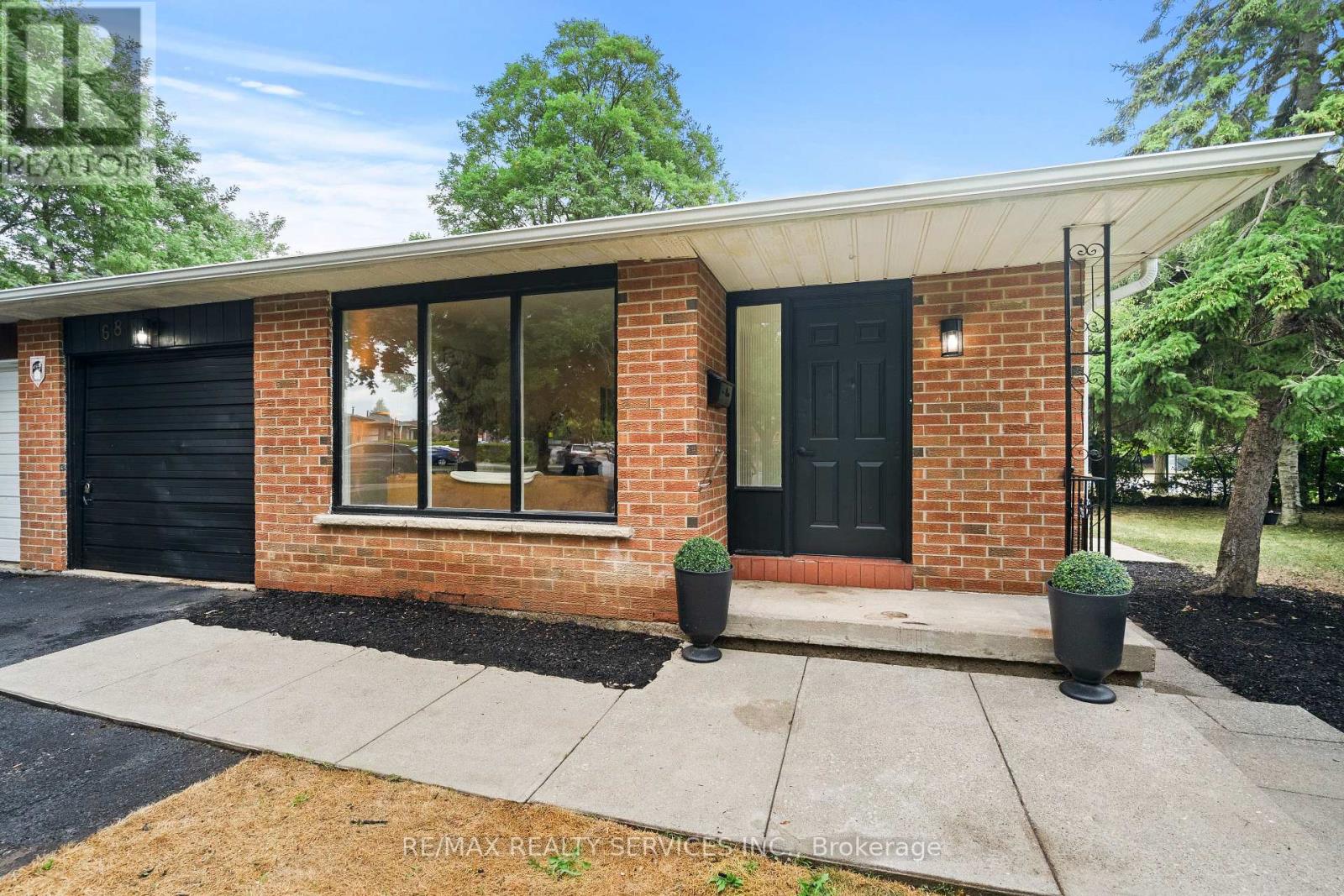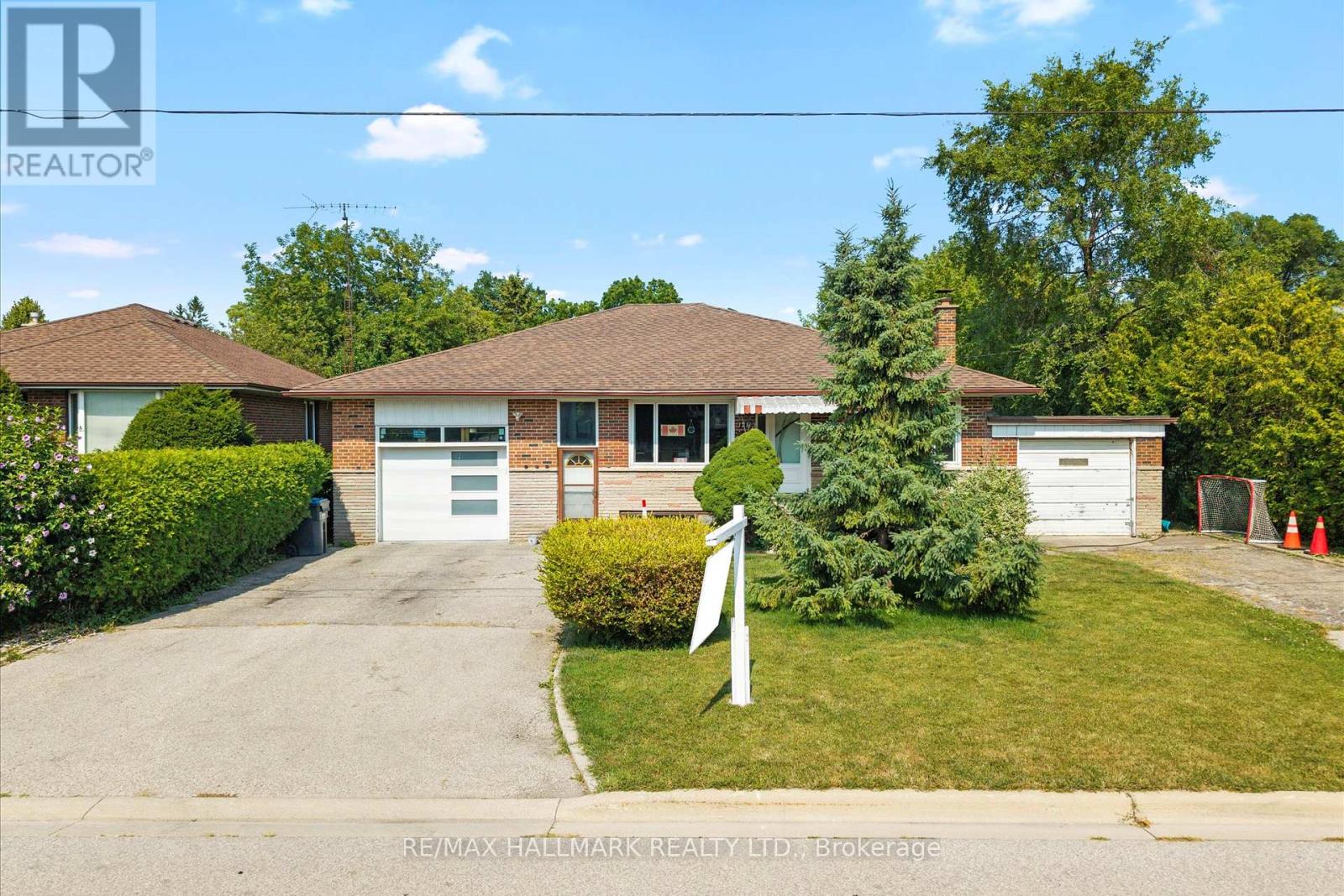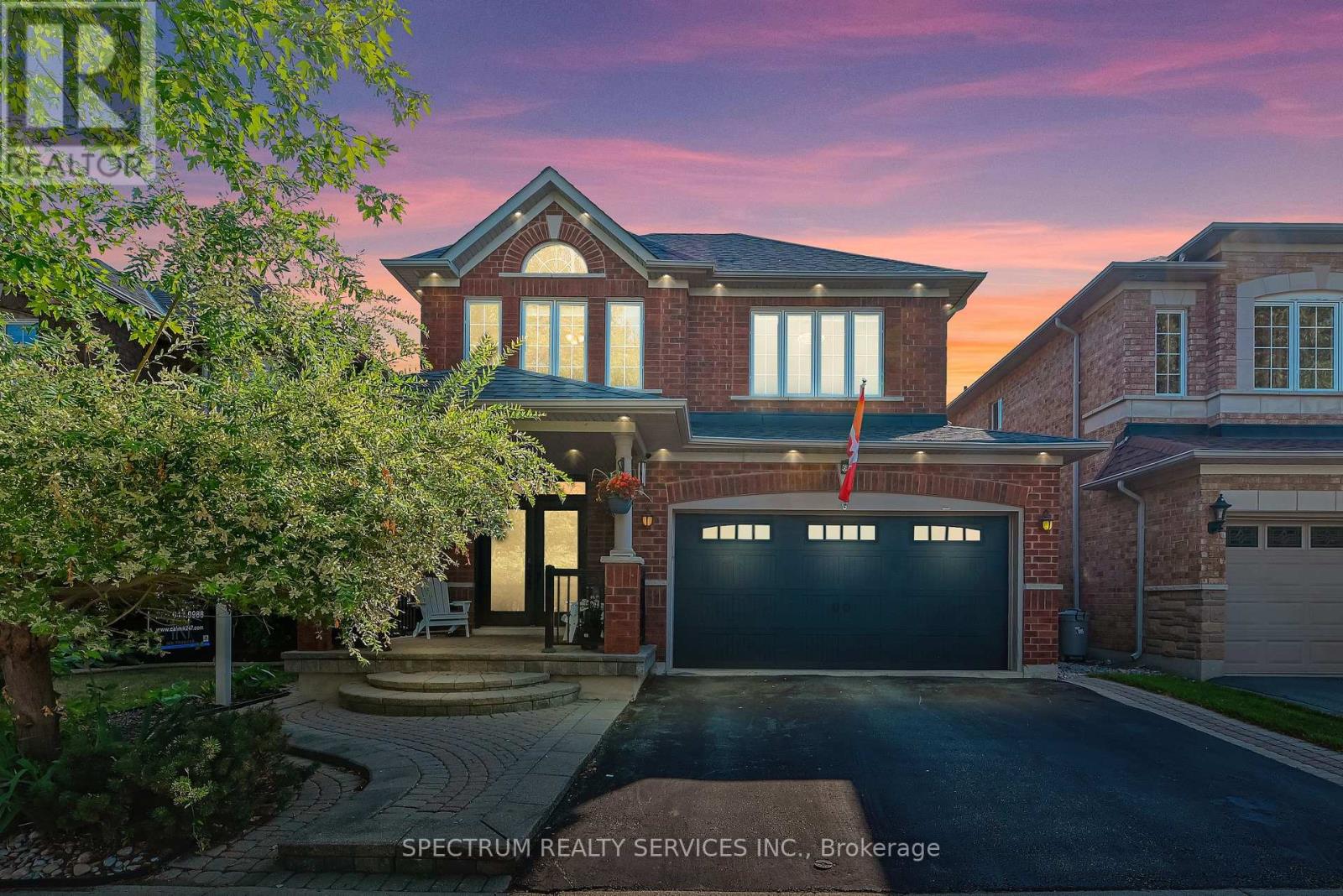68 Montjoy Crescent
Brampton, Ontario
**OPEN HOUSE SAT & SUN 1-4pm** Welcome to 68 Montjoy, a charming semi-detached bungalow on a rare 120 ft deep pie-shaped lot in Bramptons coveted M Section. Featuring 3 spacious bedrooms upstairs and another 3 bedrooms in the legal basement, this home is perfect for first-time home buyers, upsizers, or investors, offering comfort, convenience, and excellent income potential. The bright formal living room is filled with natural light and overlooks the spacious front yard, while the freshly painted interior is accented with new light fixtures. The updated kitchen boasts quartz countertops, an undermount sink, newer cabinets and ample storage. The legal basement apartment with a separate entrance features its own cozy living room with fireplace, full kitchen, bathroom, and laundry ideal for extended family or generating rental income. Outdoors, enjoy a huge backyard with no houses behind, perfect for summer relaxation and entertaining. With two sets of laundry, no sidewalk, and a prime location just minutes from Bramalea City Centre, Brampton Civic Hospital, Chinguacousy Park, Professors Lake, top schools, public transit, shopping, dining, and easy access to 410/401/407, this home is a rare opportunity in one of Brampton's most sought-after communities. (id:60365)
50 Agincourt Circle
Brampton, Ontario
Nestled in a quiet community, this exquisite 4+2 bedroom home invites you to enjoy effortless luxury. Step through the grand entrance into a light-filled living and dining area, where soaring 12-foot ceilings lend an airy, sophisticated feel. A front office off the foyer offers an ideal space to work from home. The chefs kitchen anchors the open-concept main floor, featuring an oversized island, an extra-large stainless steel fridge and freezer, and a butlers pantry with extensive storage. Nearby, a large laundry room with floor-to-ceiling cabinetry (finished in 2023) connects to the double garage for added convenience. Upstairs, the 12-foot ceilings continue through all bedrooms and a generous landing that can double as an office or recreation area. The serene primary suite provides two custom walk-in closets and a spa-like ensuite with a freestanding tub, glass shower and dedicated makeup vanity. A secondary bedroom has its own walk-in and ensuite, while two additional bedrooms share a well-appointed full bath. Assessible by its own side entrance as well as the main staircase, the fully finished basement adds impressive versatility. It offers two additional bedrooms, each with private ensuite bathrooms, plus a workshop, a gym and a home theatre equipped with a projector, retractable screen and built-in speakers. Enjoy year-round entertaining in the private, fully covered backyard patio, complete with a TV and natural gas fireplace. The outdoor kitchen boasts a built-in Napoleon barbecue and a Kamado Joe smoker-perfect for grilling enthusiasts. This backyard kitchen costs approximately $15,000 itself. Additional upgrades include built-in speakers on every level, a premium Trane furnace/air conditioning and air filtration system, custom closet organizers throughout the main and second floors, and a custom walnut desk in the main-floor office. Experience refined living with superb attention to detail in this move-in-ready home. (id:60365)
249 Southview Road
Oakville, Ontario
Welcome to an incredible opportunity at 249 Southview Rd. Featuring 3+1 bedrooms, 2 kitchens, a pool-sized lot, bungalow. In highly desirable West Oakville. Located in the heart of South Oakville, the separate basement entrance offers excellent potential for an in-law suite or income property. This well-maintained home is just minutes from Lake Ontario, waterfront trails, and parks. Enjoy the family friendly community, with the YMCA and schools within walking distance. Surrounded by multi-million-dollar custom builds, this property represents a smart investment in an area known for strong long-term value. Whether you're a family seeking a vibrant community, a developer, or dreaming of building a custom home, this property checks all the boxes: location, lot, lifestyle, and potential. Don't miss this rare find in one of Oakville's most sought after pockets; your future home awaits! (id:60365)
2317 Greenbank Trail
Burlington, Ontario
Stunning fully renovated semi-detached home in the coveted Brant Hills neighborhood. Features a brand-new kitchen with quartz countertops, stylish backsplash, and all new stainless steel appliances. Bright, open living and dining areas boast hardwood floors, pot lights, and modern accent walls. Every bedroom includes brand-new custom closets designed for style, storage, and wow factor. Both full washrooms are fully updated, and the laundry room also features quartz. Additional upgrades include new fencing, garage door with opener, and updated fixtures throughout. Move-in ready! Close to top-rated schools, parks, shopping, and major highways. A turnkey gem in one of Burlington's most desirable communities. (id:60365)
426 North Shore Boulevard W
Burlington, Ontario
Nestled in the heart of nature, this fabulous bungalow is a hidden gem waiting to be discovered. The home sits on a sprawling oversize lot with a full irrigation system . Home offers an abundance of space and privacy. As you step inside, you're greeted by a warm, inviting atmosphere that instantly makes you feel at home. The open-concept design and large windows allow natural light to flood the space, creating a bright and airy feel. The bungalow boasts charm and room to add on or update the current home , yet retains its charming appeal. Outside, the expansive lot offers endless possibilities. Whether you're looking to install a pool, or simply enjoy the serenity of your surroundings, this property provides the perfect canvas. This is not just a home, it's a lifestyle (id:60365)
1211 Ogden Avenue
Mississauga, Ontario
Exceptional opportunity in Mississauga's sought-after Lakeview community! Situated on a generous 70 x110 ft lot with a triple-car garage(1 tandum) and parking for up to seven additional vehicles, this three-bedroom detached bungalow is perfectly located just minutes from the lake, scenic parks, golf, top-rated schools, and major highways (QEW, Hwy 427, and Lakeshore Blvd). The unfinished basement offers endless possibilities create a home gym, rental suite, children's playroom, remote office, or more. Enjoy a private backyard with ample space for both relaxation and entertaining. (id:60365)
131 Seahorse Avenue
Brampton, Ontario
Amazing Lakeland's semi-detached home with Finished Basement in a quiet, family-friendly Brampton neighborhood! This spacious 4+1 bedroom, 3+1 bath home features a bright open-concept layout with separate living/dining areas, a completely renovated modern kitchen featuring Quartz countertops and ample storage. Upstairs includes a primary bedroom with an ensuite, plus three additional bedrooms and a shared bath. Main floor powder room for added convenience. An extended drive can fit 3 to 4 cars. Finished basement offering potential income. Enjoy a large private backyard perfect for outdoor activities. Prime location steps to scenic lake trails & parks (ideal for winter sledding, summer biking, and kids playgrounds), shopping malls, Trinity Commons & entertainment, restaurants & outlets, GO Transit station, major retailers, and quick access to Highways 410 & 407. You will be impressed by the breathtaking views in all four seasons! (id:60365)
71 Massey Street
Brampton, Ontario
Attention Extended Families & Investors! This Upgraded 5-Level Detached Backsplit At 71 Massey St, Brampton Sits On A Premium 59.56 x 115 Ft Lot With 3 Separate Entrances And Parking For 6 Cars, Offering 3,589 Sq Ft of Total Living Space, 2,241 Sq Ft On The Main Levels And 1,348 Sq Ft of Finished Basement Area, Perfect For Multi-Generational Living Or Strong Rental Income. Available With Positive Cash Flow, The Legal Basement Apartment Features 3 Bedrooms, 2 Baths, Private Entrance, And Separate Laundry, Currently Rented For $2,500/Month + Utilities, Providing Immediate Income While Helping Offset Mortgage Costs. The Main Level Includes 5 Bedrooms, 3 Baths, An Open-Concept Living/Dining Area, And Its Own Laundry. Major $50K+ Upgrades Completed In April 2025 Include Renovated Washrooms, New Stairs, Updated Flooring, And Fresh Paint. All Appliances, Furnace, A/C, And Hot Water Tank Are Owned No Items Under Contract To Keep Expenses Low. A Rare Third Entrance Offers Future Income Potential, And The Prime Central Park Location Is Just Steps To School, Daycare, Transit, And Shopping,, Delivering An Unbeatable Combination of Space, Value, And Affordability. (id:60365)
8 Shallimar Court
Brampton, Ontario
Nestled on a quiet cul-de-sac in a child-friendly neighborhood, this freshly painted 4+2 bedroom, 6 washroom corner lot home offers the perfect blend of comfort, space, and elegance a true country vibe in the city! With rare dual master bedrooms, this home is ideal for multi-generational living or any growing family. Enjoy a bright, open layout featuring a formal dining room with French doors, sun-filled living room, main floor den, and cozy family room with hardwood floors and a gas fireplace. The renovated eat-in kitchen features stainless steel appliances and a walk-out to a resort-style, landscaped backyard perfect for entertaining over 100 guests, complete with patio space and lush greenery. Upstairs, the primary suite includes a sitting area, walk-in closets, and a luxurious 5-pc ensuite. The second master bedroom offers its own private 3-pc ensuite. Two additional bedrooms share a spacious 5-pc washroom with double sinks. The professionally finished basement includes two bedrooms and two full bathrooms ideal for extended family or income potential. Loaded with renovations and move-in ready, this home is just minutes to Mount Pleasant GO, parks, top-rated schools, and all major amenities. The space, the upgrades, and the serene backyard make this home truly special a rare find in a premium location! Highly motivated seller. (id:60365)
46 Passfield Trail
Brampton, Ontario
Welcome to this bright and spacious end-unit semi-detached home on a premium corner lot, offering 4 bedrooms and 3 bathrooms in the heart of Castlemore, one of the area's most desirable neighborhoods. Situated on a premium lot with no sidewalk, this home provides extra parking, enhanced privacy, and more usable outdoor space. Step inside to find a spacious hallway with soaring ceilings at the staircase, creating a grand and open feel from the moment you enter. The home features hardwood flooring throughout, along with distinct living, dining, and family rooms plus a cozy fireplace in the family room and a main floor den, perfect for a home office or guest room. The renovated open-concept kitchen boasts elegant quartz countertops and flows seamlessly into the breakfast area, ideal for both family living and entertaining. Thanks to its corner premium lot, the home is filled with plenty of natural light, enhanced by customized window coverings that combine style and functionality. Upstairs, you ll find four generously sized bedrooms, including a primary bedroom with a private ensuite. Additional upgrades include a new A/C and furnace, an insulated garage door with opener, and a huge backyard perfect for relaxing or entertaining guests. Conveniently located close to top-rated schools, parks, transit, and within walking distance to groceries, pharmacy, medical/dental clinics, restaurants, gyms, and places of worship, this is a rare opportunity to own a well-maintained, family-friendly home in a high-demand community. (id:60365)
68 Robarts Drive
Milton, Ontario
Welcome to 68 Robarts Drive, Milton - A Rare Pond-Backing Gem in Dempsey Park! This stunning 4+1 bedroom, 4-bathroom home sits on a premium lot offering total privacy - no direct-facing neighbors in front, and a serene pond with wood lot behind. Perfectly located just 3 minutes to Home Depot, Real Canadian Superstore, Milton Public Library, Rec Centre, and the GO Station; 5 minutes to Hwy 401; and close to top-rated schools including Bishop Reding and Chris Hadfield. Inside, the main floor with 9' ceilings boasts upgraded floor-to-ceiling windows in both the living room and primary bedroom, flooding the home with natural light and capturing spectacular pond views. The basement features enlarged windows for added brightness. Enjoy pot lights inside and soffit lighting outside, hardwood floors on the main and second levels, and vinyl in the basement - with no carpet throughout. Hot water tank is owned. The primary bedroom offers His & Hers walk-in closets and a luxurious ensuite. Additional highlights include 3 full bathrooms, a huge walk-in linen closet, upgraded powder room, modern lighting in the entrance and living room, and a stylishly upgraded kitchen with Bosch sound proof dishwasher. The finished basement provides a full in-law suite with kitchen, walk-in closet, and plenty of storage, plus a tool room for hobbyists. California shutters, upgraded stairs with spindles, upgraded Samsung laundry machines, central vacuum, and a beautifully landscaped backyard and front yard (interlock) complete the package. This is more than a house - it's a lifestyle, offering convenience, comfort, and scenic beauty in one of Milton's most desirable neighborhood's. (id:60365)
21 Sunnyvale Gate
Brampton, Ontario
Location!! Location!! Location!! 4+2 bedroom finished basement with separate entrance. "Grand double door entry and 9-ft high ceilings create a bright, open, and spacious feel throughout the home"and an exceptional layout with separate living, dining, and family rooms, including a cozy gas fireplace. The upgraded kitchen boasts quartz countertops, a stylish backsplash, stainless steel appliances, and a formal breakfast area. With 6 parking spaces and located in a high-demand, family-friendly neighbourhood close to all major amenities, this home offers the perfect blend of luxury and convenience. Don't miss it! (id:60365)













