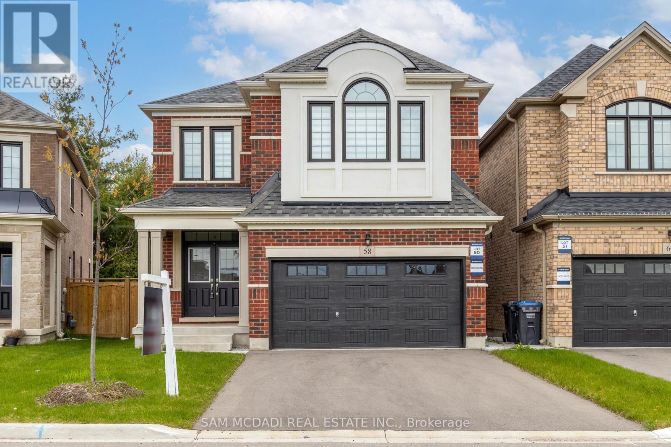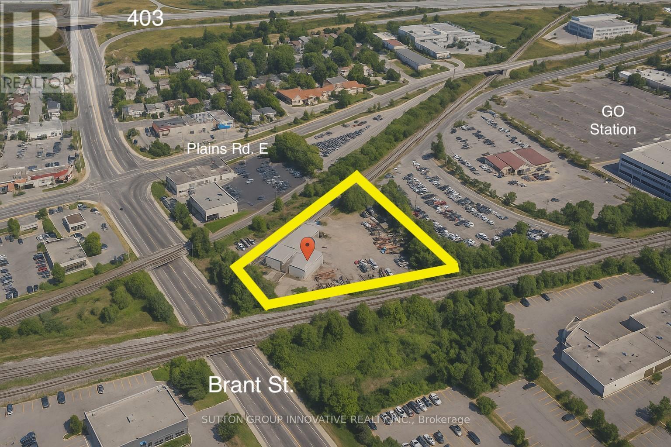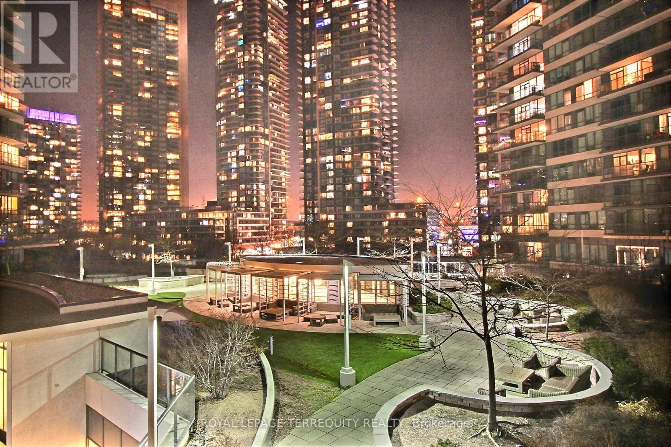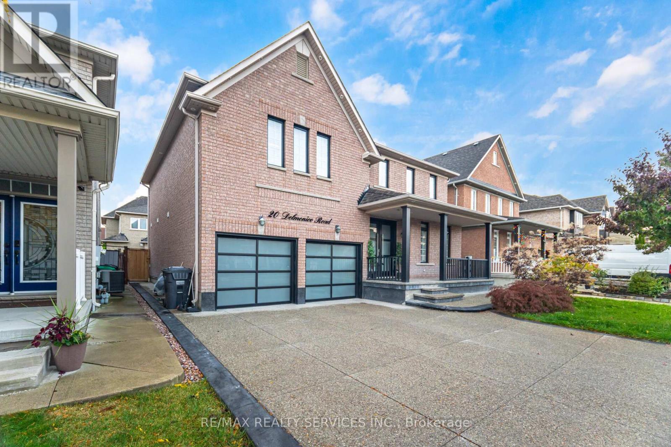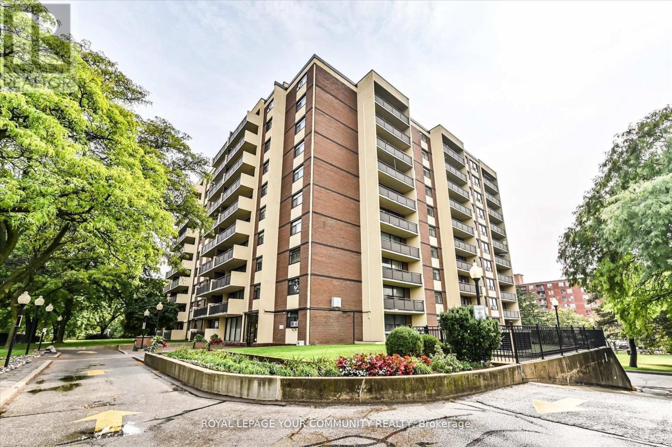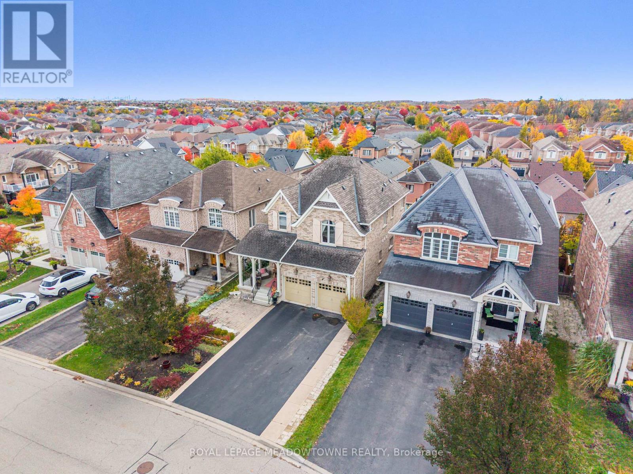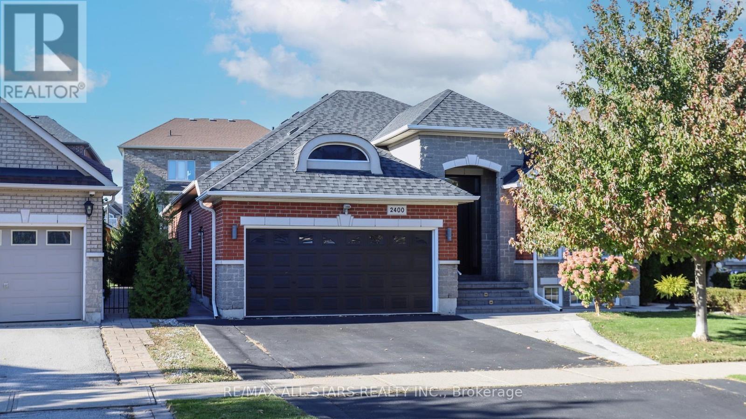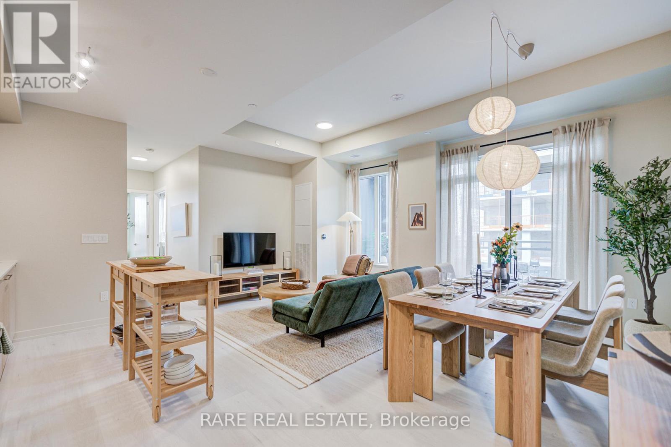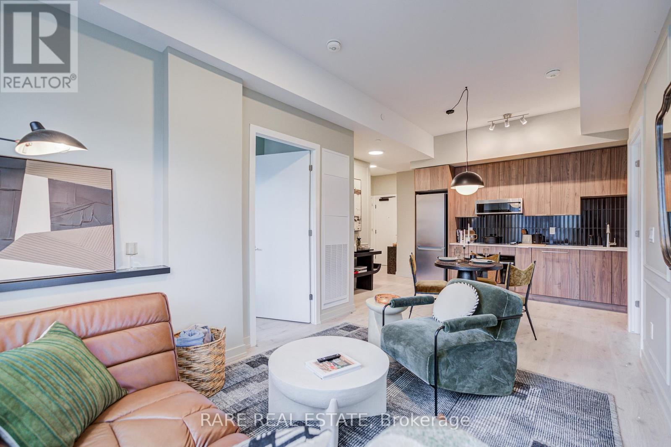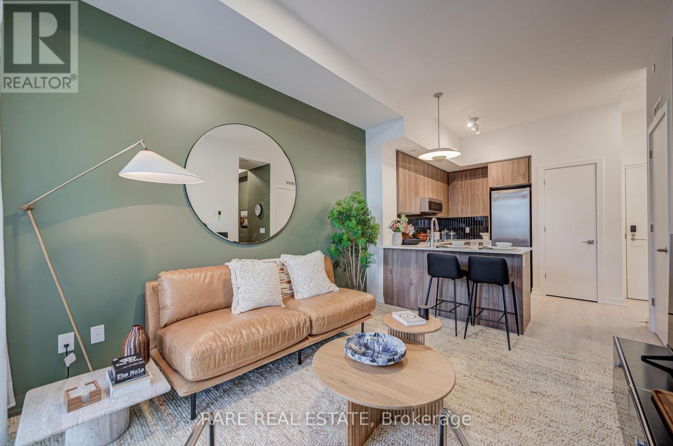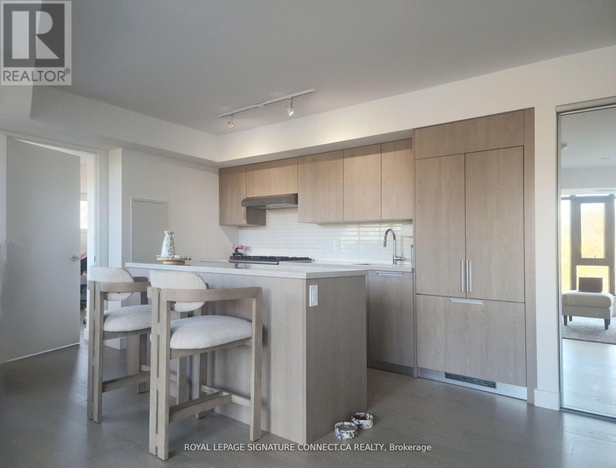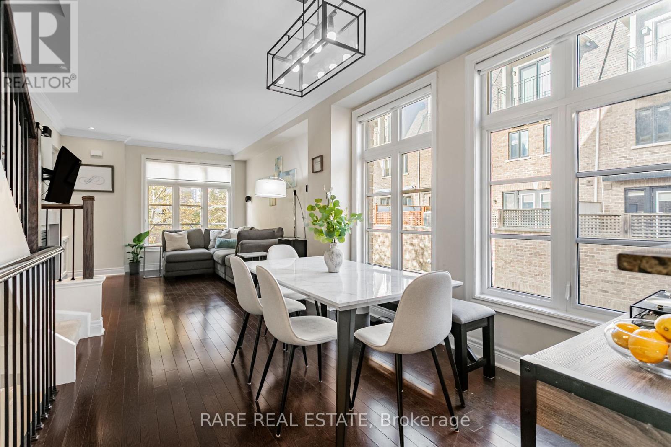58 Workgreen Park Way
Brampton, Ontario
Nestled in the family friendly neighbourhood of Brampton West, sitting on a premium irregular shaped lot with no side-walk & front facing a park, this tastefully upgraded 4 bed 4 bath brand new detached home features over $150k in elegant upgrades throughout. As you step through the double door entrance you are greeted with an open-concept floor plan, 9ft Ceilings with led pot lights, a mix of sophisticated marble & hardwood floors as well as an abundance of natural light via large windows. The gourmet kitchen which seamlessly transitions into the dining & family room is an entertainers delight featuring elegant cabinetry, white quartz countertops, modern backsplash & a large double sink island. Above lies a large primary bedroom with a 6pc ensuite & W/I closet. Find 3 more sizeable bedrooms with 2 sharing a semi-ensuite & 1 with an additional 4pc ensuite. A deck, lawn sprinklers & separate entrance are just some of the upgrades making this home ready for you to move in! The unspoiled basement provides an abundance of storage space for all your needs. (id:60365)
2070 Queensway Drive
Burlington, Ontario
Impressive 5600 square foot office/garage space with 4 bay 15 foot garage doors. 2+ acre fenced compound included for equipment or vehicles. Adjacent to Burlington GO norther entrance. Excellent central location round Golden Horshshoe to GTA exposure. (id:60365)
401 - 2240 Lake Shore Boulevard W
Toronto, Ontario
Live above it all at the award-winning Beyond The Sea. This stunning 1-bed + den showcases jaw-dropping, direct south-facing views of the glistening lake and iconic city skyline. Floor-to-ceiling windows flood the space with natural light, while two walkouts from the living room and primary suite connect you to oversized terraces - perfect for sunrise coffees or sunset cocktails. The large gourmet kitchen features a spacious breakfast bar, stainless steel appliances, and ample cabinetry. Engineered hardwood flows seamlessly throughout. Steps to transit, minutes to major highways, and only 10 minutes to Downtown TO. (id:60365)
20 Delmonico Road
Brampton, Ontario
((WOW)) !!!Absolute Show Stopper!!! Detached 4 + 3 Bedrooms With 5 Washrooms And Located In The Prestigious Vales Of Castlemore North Area Of Brampton. The Main Floor Features 9 Ft Ceiling, Separate Family & Living Rooms With Pot Lights Throughout. Gourmet Eat In Kitchen With Built In Appliances, Quartz Counter Tops, Centre Island & Walkout To Fully Fenced Yard. Huge Primary Bedroom With Ensuite Bath & Walk In Closet And 3 Generous Sized Rooms With Closet. Interior/Exterior Pot Lights. Professionally Finished Basement With 3 Bedrooms, Rec Room, 2 Washrooms & Kitchen, And Separate Entrance. This Property Has A Beautifully Landscaped Front Yard With A Concrete Driveway With Exterior Pot Lights. Big Backyard On a Quiet Child Safe Street. Conveniently Located Close To All Amenities. Steps To Mount Royal Public And Lady of Lourdes Catholic School, Public Transit, Parks & Plazas. Won't Last Long In Market. !!!Book Your Showing Today!!! (id:60365)
206 - 5 Frith Road
Toronto, Ontario
Offering this spacious 2-bedroom, 1-bath condo offering 1,029 sq ft of potential! This unit needs some TLC-perfect opportunity for investors, first time buyers or handymen looking to add value. Features a functional layout with a large living/dining area, walkout to an oversized balcony, perfect for relaxing or entertaining, generous bedroom sizes. Located in a well-managed building close to schools, parks, shopping, TTC, York University, and major highways. Great value and tons of potential-bring your vision and make it your own! (id:60365)
297 Eaton Street
Halton Hills, Ontario
This move-in-ready Executive Double Oak-built 'Hanlon Creek' Model is nestled near the end of a quiet cul-de-sac and is sure to impress! The covered porch and Double Oak's signature solid oak front door welcome you into a spacious entryway, setting the tone for high-end craftsmanship found throughout the home. With over 3,600 square feet of living space, 4+1 beds, 5 baths, and 2 full kitchens, this home offers a practical yet elegant floor plan. The main level features soaring 9-ft ceilings, 7" hand-scraped hardwood floors (main and upper levels), and oak stairs with iron pickets open to above and below. The eat-in kitchen boasts tall upper cabinets, granite countertops, ss appliances, and a stylish backsplash. The bright breakfast area opens to a private deck through patio doors, while the formal dining room and inviting family room with a gas fireplace overlook the beautifully landscaped backyard. A powder room and mudroom with direct access to the double car garage adds everyday convenience. The primary suite is a private retreat with a spa-like 5 pce ensuite and walk-in closet. Three additional bedrooms complete this level - one with its own 3 pce ensuite, and another with a cheater ensuite to a 4 pce bath. The upper-level laundry room adds ease to your daily routine. The walkout lower level offers an ideal setup for multigenerational living or guest accommodations, complete with a second kitchen, stainless steel appliances and a gas cooktop, a comfortable bedroom, a welcoming family room with a gas fireplace, a luxurious 4-piece bath with heated floors, and extra laundry hookups. Oversized above-grade windows fill the lower space with natural light, and the walkout leads to a newly poured concrete patio and landscaping - the perfect spot for morning coffee or evening relaxation. Plus, the extra-long driveway with no sidewalk allows for four-car parking. Located within walking distance to schools, parks and access to the Hungry Hollow Trail across the street. (id:60365)
2400 Tesla Crescent
Oakville, Ontario
Welcome to 2400 Tesla Crescent in prestigious Joshua Creek. This executive bungalow offers over 3,000 sq ft of finished living space with elegant upgrades throughout. The open-concept layout features a custom chef's kitchen with quartz counters, stainless-steel appliances, and a large island overlooking the bright living and dining areas. Nine-foot ceilings, hardwood floors, pot lights, and California shutters create a warm and sophisticated feel. The professionally finished lower level includes a spacious recreation area, guest suite, and full bath. Enjoy a private fenced yard with covered deck and landscaped gardens. Close to top-rated schools, highways 403/407/QEW, parks, and shopping. A move-in-ready home in one of Oakville's most sought-after neighbourhoods. (id:60365)
413 - 2501 Saw Whet Boulevard
Oakville, Ontario
Experience contemporary luxury in this spacious 3-bedroom corner suite (1,016 sq. ft.) at The Saw Whet Condos, a boutique six-storey mid-rise community by Caivan Communities, ideally located in Oakville's prestigious Glen Abbey neighbourhood. With 9-ft ceilings, expansive windows, and a sun-filled open-concept layout, this corner suite offers both style and comfort in equal measure. The gourmet kitchen features quartz countertops, stainless-steel appliances, and smart-home technology, including keyless entry. Three generously sized bedrooms provide flexibility for families, professionals, or those seeking a dedicated home office. Enjoy your morning coffee or unwind in the evening on the private balcony, surrounded by the tranquility of Glen Abbey's natural setting. Residents enjoy exceptional amenities including a fitness and yoga studio, co-working lounge, pet spa, rooftop terrace with BBQ area, electric car-share, and elegant party room. Ideally located minutes from Bronte Village, Glen Abbey Golf Course, Oakville Trafalgar Hospital, top-rated schools, parks, and shopping, with easy access to QEW, 403, 407, and Bronte GO Station. Professionally designed and furnished by ACDO interior design. Furniture included in purchase price. (id:60365)
444 - 2501 Saw Whet Boulevard
Oakville, Ontario
Experience elevated living in this brand-new 2-bedroom corner suite (758 sq. ft.) at The Saw Whet Condos, a boutique six-storey midrise community by Caivan Communities, perfectly situated in Oakville's prestigious Glen Abbey neighbourhood. With 9-ft ceilings, expansive windows, and an open-concept layout, this bright corner suite is designed to capture abundant natural light and showcase sweeping views. The chef-inspired kitchen features quartz countertops, stainless-steel appliances, and smart-home technology, including keyless entry. The thoughtfully designed floor plan offers two spacious bedrooms, ideal for professionals, small families, or downsizers. Step out onto the private balcony to enjoy morning coffee or evening sunsets. Building amenities include a fitness and yoga studio, co-working lounge, pet spa, rooftop terrace with BBQ area, electric car-share, and elegant party room. Conveniently located minutes from Bronte Village, Glen Abbey Golf Course, Oakville Trafalgar Hospital, top-rated schools, parks, and shopping, with easy access to QEW, 403, 407, and Bronte GO Station. Professionally designed and furnished by ACDO interior design. Furniture included in purchase price. (id:60365)
450 - 2501 Saw Whet Boulevard
Oakville, Ontario
Experience modern luxury in this brand-new 1-bedroom + den suite (529 sq. ft.) at The Saw Whet Condos, a six-storey midrise community by Caivan Communities nestled in one of Oakville's most desirable neighbourhoods, Glen Abbey. Featuring 9-ft ceilings, oversized windows, and a bright open-concept layout, this home blends contemporary design with the tranquility of its natural surroundings. The chef-inspired kitchen showcases quartz countertops, stainless-steel appliances, and smart-home technology, including keyless entry. The versatile den offers the perfect space for a home office or reading nook. Enjoy your morning coffee or evening wine on the private balcony. Building amenities include a fitness and yoga studio, co-working lounge, pet spa, rooftop terrace with BBQ area, electric car-share, and elegant party room. Ideally located minutes from Bronte Village, Glen Abbey Golf Course, Oakville Trafalgar Hospital, top-rated schools, parks, and shopping, with easy access to QEW, 403, 407, and Bronte GO Station. Professionally designed and furnished by ACDO interior design. Furniture included in purchase price. (id:60365)
214 - 160 Kingsway Crescent
Toronto, Ontario
Welcome to this bright 2-bedroom, 2-Bathroom corner unit at Kingsway Crescent! Featuring floor to ceiling windows spanning the entire unit with park views from every room. High-end appliances and elegant finishes throughout. Enjoy all of the perks of city living while nestled in the exclusive Kingsway neighbourhood with lots of quiet spots, green areas, riverside parks and only a short walk toHumber River. Fantastic schools, lovely homes, and a range of shopping, dining, and entertainment options along Dundas and Bloor are minutes away. (id:60365)
114 - 1812 Burnhamthorpe Road E
Mississauga, Ontario
Rarely offered 2,045 Sqft end unit Freehold Townhome in the heart of Mississauga's desirable Applewood community, combining elegant design, natural light, and smart home convenience. This 3 Storey residence offers an open concept layout with hardwood floors, crown moulding, and a gas fireplace that creates a warm, inviting main living space. The designer kitchen features granite countertops, a gas stove, extended pantry storage, reverse-osmosis water filtration and water softener, and a spacious island, leading to a balcony terrace with natural gas BBQ hookup and ample outdoor space, perfect for entertaining. Upstairs, the primary suite is a true retreat with a large walkthrough closet with built-in shelving, private balcony, and a luxurious 5 Piece ensuite boasting double sinks, upgraded fixtures, and quality window blinds. Two additional bedrooms provide ample space for family or guests, complimented by a full bathroom and convenient laundry room with built-in storage. The ground floor welcomes you with a heated foyer floor, 2 Piece powder room, and versatile den ideal for a home office, gym or 4th Bedroom, plus direct access to an attached 2 Car garage with storage space. Smart home features include Nest doorbell camera, garage opener, smart light switches, Nest thermostat, built-in surround sound system, dimmer switches and potlights. Additional upgrades include a new Air Handler (2018) and smoke detectors on every level. Situated in a quiet enclave facing the courtyard, this bright corner home offers privacy and tranquility while remaining close to every convenience. Longo's, Starbucks, Sherway Gardens, Square One, parks, golf, schools and major highways + transit routes are all minutes away. A rare combination of location, functionality, and sophistication, this is urban living at its finest in one of Mississauga's most coveted communities. (id:60365)

