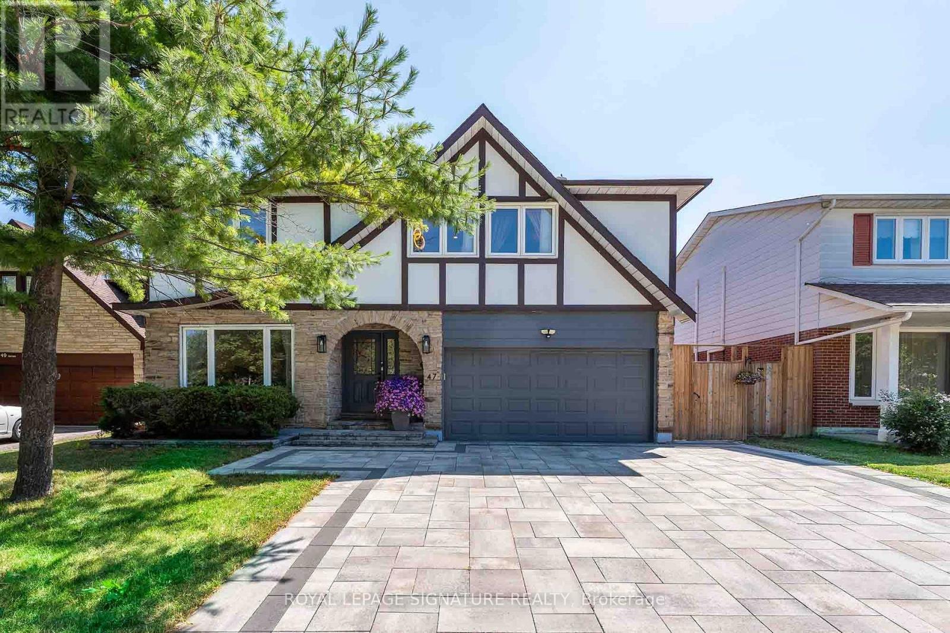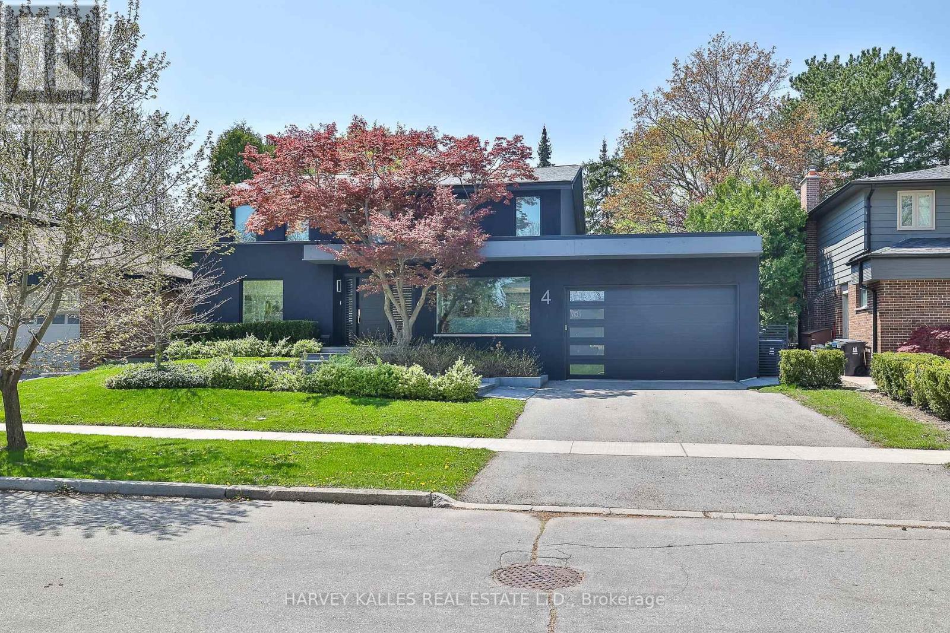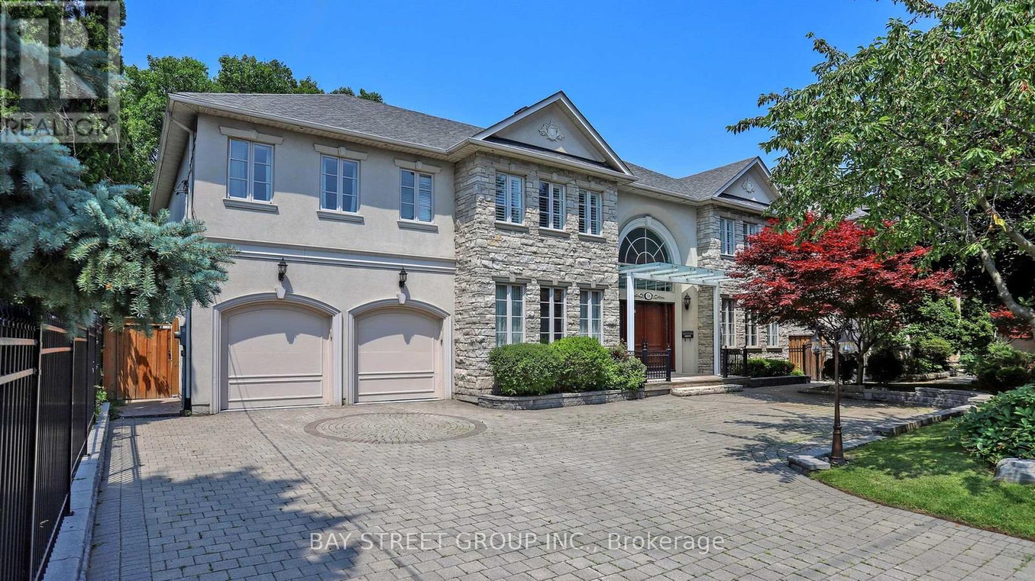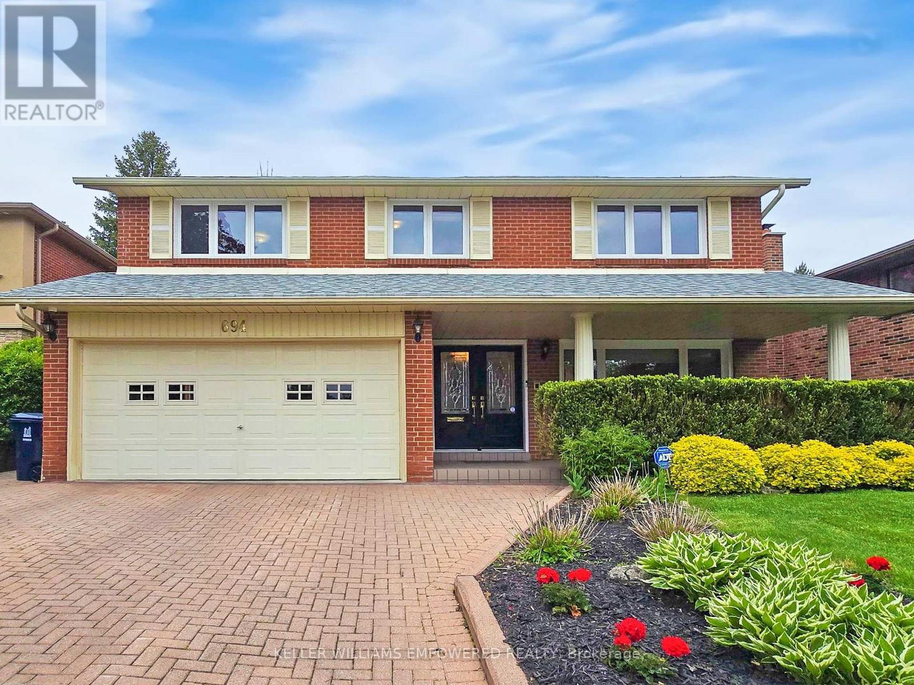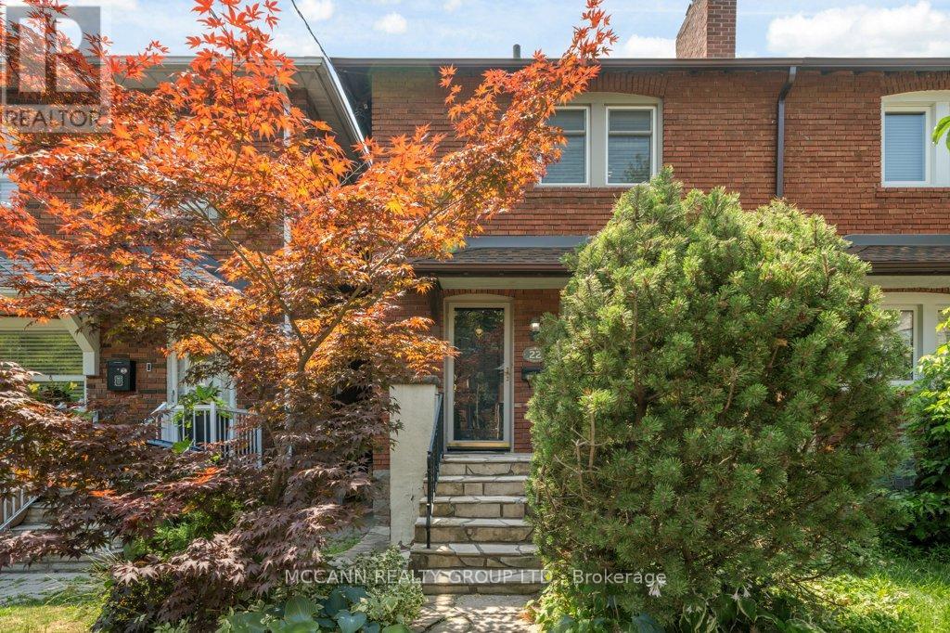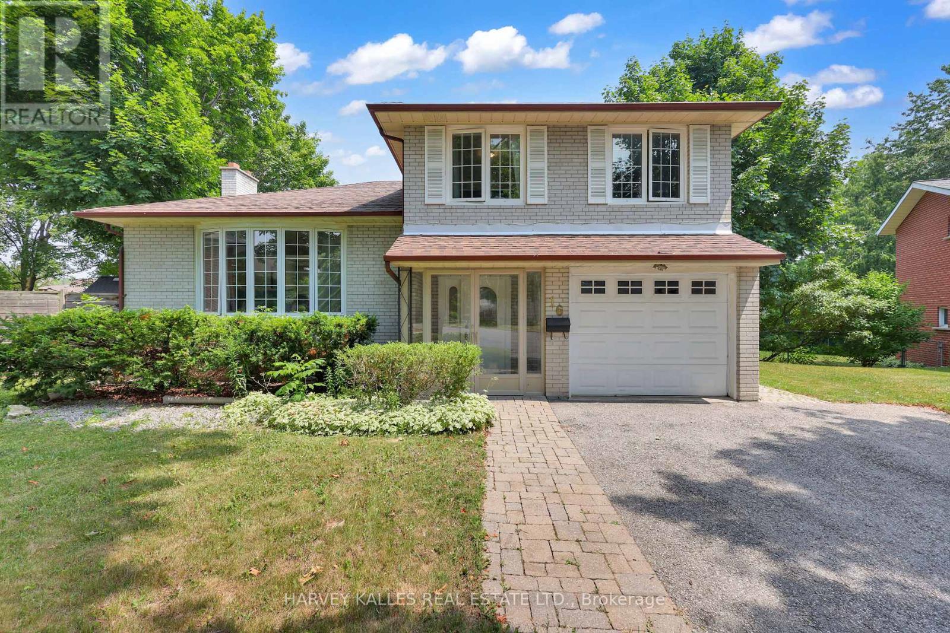1228 - 460 Adelaide Street E
Toronto, Ontario
Corner One Plus Den at Axiom Condos | Locker Included This sun-filled corner suite at Axiom Phase 2 features a sleek, open-concept layout with south and east exposure, providing natural light all day long. Spacious and smartly designed, it features a den ideal for working from home, a custom kitchen backsplash, and upgraded doors and closets in the foyer and bedroom. The primary bedroom includes a 4-piece ensuite finished with porcelain tile. You're steps to the Distillery District, St. Lawrence Market, TTC, and minutes to the Gardiner + DVP, city living at its most convenient. Premium amenities include a rooftop terrace with BBQs and skyline views, a fitness centre, sauna, party room, yoga space, Wi-Fi lounge with fireplace, pet spa, and more. (id:60365)
1807 - 238 Simcoe Street
Toronto, Ontario
Beautiful large studio in the heart of the city. This 1-year New condo boasts a 10 feet ceiling height, a functional floor plan, a French Balcony, a designer white kitchen and washroom. Brand New Building Amenities including Gym, Rooftop lounge and pool, party room and ground floor retails. Safe neighborhood: American Embassy and Police Station on the street. A 2-minute walk to St Patrick Station, the Path, OCAD university. Walk 15-minutes to U of T, TMU, financial district and city hall. (id:60365)
3014 - 98 Lillian Street
Toronto, Ontario
This is the One! Immaculate 1 Bed + Den with Views & Premium Upgrades. **OPEN HOUSE SAT, AUG 2ND - 12PM-2PM** Featuring smooth 9-ft ceilings, an ideal open-concept layout, and a spacious balcony that spans the entire unit, perfect for entertaining. Beautifully upgraded with designer light fixtures, custom roller blinds, full-size stainless steel appliances, granite countertops, and abundant built-in storage. The kitchen is both stylish and functional with breakfast bar, under-cabinet lighting, custom backsplash, and upgraded faucets. The principal bedroom offers a double closet and an en-suite bath. Additional highlights include wood patio tiles and premium parking conveniently located near the elevator. Enjoy luxury amenities including an indoor pool, fully equipped gym, party room with terrace and BBQs, all just steps to the subway with direct access to Loblaws and LCBO, and walking distance to top restaurants, cafes, and shopping! Shows 10/10. See Property Video! https://bit.ly/3Ule0WD (id:60365)
47 Tofino Crescent
Toronto, Ontario
Experience Elevated Family Living in Banbury-Don Mills Community . This Stunning Residence is Nestled on an Extra Deep,Pool-Sized Lot on a Quiet, Tree-Lined Street, This Turn-Key Property Has Been Renovated Top-to-Bottom With Premium Finishes Throughout. Enjoy a Gourmet Kitchen with Large Centre Island & Stainless Steel Appliances, Custom Millwork,Hardwood Floors, and Pot Lights Throughout. Bright and Spacious Bedrooms Feature Ensuite or Semi-Ensuite Baths. The Luxurious Primary Suite Includes a Spa-Inspired Ensuite and Walk-In Closet with Organizers. The Walk-Out Basement Offers aSun-Filled Rec Room, Private Office, and Nanny/In-Law Suite.This Exceptional Home is Situated Near Some of Toronto's Top-Ranked Schools (Denlow PS, Windfields MS, York Mills CI),This Beautifully Renovated Home Offers Unmatched Access to Both Hwy 401 & DVP, North York General Hospital, Edward Gardens, Banbury Community Centre, and Nearby Tennis Clubs.200 AMP | Walk-Out Basement | Fully Renovated | Family-Friendly Community | Close to Parks, Shops at Don Mills & More!A True Gem in One of Toronto's Most Coveted Neighbourhoods This Home Is Not to Be Missed! (id:60365)
4 Kimloch Crescent
Toronto, Ontario
This Remarkable Modern European-Style Residence, Located In The Prestigious Denlow School District, Has Been Completely Reimagined From Top To Bottom In Side And Out With The Finest Materials And Impeccable Craftsmanship. Designed By Renowned Architect Richard Librach, With Bespoke Interiors By CMID And Professionally Landscaped Gardens By Wendy Berger, This Home Is A True Statement Of Refined Luxury And Timeless Elegance. Elegant Maple Hardwood Floors, Extensive Custom Built-Ins, And Thoughtfully Defined Living Spaces Provide A Warm And Sophisticated Atmosphere Throughout. The Gourmet Chefs Kitchen Is A Showstopper, Featuring A Unique Window Backsplash That Frames Views Of The Beautifully Landscaped Backyard, While A Dramatic Two-Sided 160-Gallon Aquarium Creates A Striking Focal Point Between The Kitchen And Dining Room. The Luxurious Primary Suite Is A Private Sanctuary, Boasting Vaulted Ceilings, A Spa-Inspired Ensuite Bathroom, And A Spacious Walk-In Closet Outfitted With Custom Storage Solutions. The Finished Lower Level Offers Exceptional Versatility, Including A Dedicated Home Theatre Room And Additional Bedrooms Perfect For A Nanny's Suite, In-Laws, Or Guests Providing Comfort And Privacy For All. Step Outside Into A Zen-Inspired Backyard Oasis. Designed For Total Relaxation And Effortless Entertaining, The Outdoor Space Features Granite Slab Walkways, A Tranquil Pond, And Lush Greenery. Enjoy The Pergola Equipped With Automatic Screens, Infrared Heaters, And Built-In Outdoor Speakers Ideal For Year-Round Enjoyment. Perfectly Situated Just Minutes From Top-Rated Schools, Upscale Shopping, Fine Dining, Public Transit, Highway 401, The DVP, And More, This Extraordinary Home Blends Luxury, Lifestyle, And Location In One Unparalleled Offering. (id:60365)
518 Cranbrooke Avenue
Toronto, Ontario
Live in luxury in this elegant Bedford Park neighbourhood home, featuring 4 spacious bedrooms, a finished basement, family room and a cozy kitchen that open directly to the deck overlooking the large in-ground pool perfect for summer gatherings and family fun. The private backyard, surrounded by mature trees, offers a peaceful retreat right at home. Located in a family-friendly neighborhood with top-tier amenities like a golf course, skating rink, dog parks, and playgrounds. A short walk to vibrant Avenue shops and restaurants. Surrounded by top-rated schools, French Immersion and Montessori program. A rare chance to own a home where the pool is the centrepiece of your lifestyle ideal for relaxing, entertaining, and making lasting memories. (id:60365)
78 York Road
Toronto, Ontario
Custom Built Home On Rarely Available 80X145 Ft Private Treed Lot. Close To Desired Schools & Amenities. 7100 Sq Ft Of Luxury Living Space.Steps To Renowned Schools, Granite Club, Parks And Shops At York Mills/Bayview..Classic Exterior Design Of Stone And Stucco, Canopy over main entrance, Huge Sunroom with Motorized Exterior Shades Curtains. Elegant Cherry Hardwood Flooring, New bathrooms on 2nd floor.4 Fireplaces, Gourmet Kitchen W/Large Granite Island & Built In Stainless Steel Appliances, Expansive Lower Level W/Nanny Rm/2nd Kitchen/Workout Area,/Media Room 3 Car Tandem Garage (id:60365)
694 Conacher Drive
Toronto, Ontario
Welcome Home To 694 Conacher Dr - An Exceptional 2 Storey Solid Family Home Nestled in the prestigious Newtonbrook Community. Bright & Spacious. Very Well Maintained. Lots Of Upgrades; featuring Oak Hardwood Floors All Throughout, Huge Windows, Two Wood Burning Fireplaces, Large Open Concept Living & Dining Rooms With 2 Walk-Outs To The Oasis Of A Backyard Making Indoor/Outdoor Living A Joy. Custom Made Kitchen With Expensive Solid Maple Cabinets, Granite Counters, B/I Stainless Steel Appliances, Tumbled Marble Backsplash With W/out To Pool. KitchenAid Fridge & Dishwasher, Bosch 36 Gas Stove With Hood Vent, Panasonic B/I Microwave & Convection Oven , Maytag B/I Oven, Double Sink By Blanco & German Faucet By Grohe. Fenced Backyard With Large Patio Area & Gazebo And An Inground Concrete Pool To Keep Cool All Summer Long! Which Backs Onto A Green Space With Mature Trees, A Full Size Standard Track & Field And Sled Along The Slope In Winter With Direct Access To Brebeuf High School & St Agnes Elementary School. Main Floor Featuring A Side Room Office Which Can Be Turned Into a 5th Bedroom With Walk-out, Powder Room With Solid Wood Cabinets, Granite Counters & Grohe Faucet. Upper Level Bathroom With Solid Wood Cabinets & Granite Counters. Primary Bdr With Walk-in Closet, 4 Piece Ensuite With Quartz Counters & Grohe Sink & Shower Faucets. Toto Toilets & Bidet On Main & Upper. A Finished 1 Bedroom Walk-up Basement With A large Rec Room, Kitchen (Existing Fridge & stove) & 3 Piece Ensuite. EXTRAS: Roof (June 2017), Fully Fenced Backyard With Gate (2017), Epoxy Paint For Pool (June 2022), Windows & Sliding Doors (2016), Furnace (Nov 2018), LG Washer & Dryer (2024), Renovated Family, Living, Dining & Study Rooms (2017), Alarm System & Monitoring, 4 Security Cameras At Front, Sides & Back Of The House. Inground Concrete Pool Including Shallow & Deep Ends With A Diving Board, Safety Cover To Close, In **As Is Condition** Solid Pine Kitchen Door. Solid Oak Office Door. (id:60365)
22 Jedburgh Road
Toronto, Ontario
Welcome to this beautifully updated three-bedroom home, perfectly situated in one of Toronto's most sought-after neighbourhoods. The open-concept main floor seamlessly blends modern design with everyday comfort, featuring a sleek kitchen with a centre island and breakfast bar, elegant hardwood floors, pot lights, and a cozy fireplace perfect for both relaxed living and entertaining. Step outside to your private rear deck, ideal for summer gatherings, and enjoy the added convenience of a covered carport. The finished basement, complete with a separate side entrance, offers added versatility and potential. Just steps from vibrant Yonge Street, you'll be within walking distance to top-tier schools (including Bedford Park and Lawrence Park), TTC transit, scenic parks, boutique shops, cafés, and restaurants. This exceptional home delivers the perfect blend of modern living, prime location, and urban lifestyle. A rare opportunity not to be missed, come see it for yourself before it's gone! (id:60365)
127 Munro Boulevard
Toronto, Ontario
Situated in the highly sought after St. Andrew-Windfields neighbourhood, this stunning home offers 4+2 bedrooms, 6 bathrooms in 5,400 sq.ft. of living space on a 50 x 125 ft lot. The main floor features elegant living and dining rooms, including a dining area with a marble accent wall; a spacious kitchen equipped with premium Thermador appliances including a built-in coffee machine, and a built-in wine fridge; a private office; a bright family room and a breakfast area with walk out access to a beautiful backyard with a saltwater pool, ideal for both entertaining and everyday enjoyment. Upstairs, the primary suite includes a 5 pc ensuite with heated floors, a private office, and an oversized walk in closet; a second bedroom features its own 4 pc ensuite, while two additional bedrooms share a Jack & Jill 5 pc bathroom. A skylight fills the central hallway with natural light, complemented by a mezzanine style upper landing that overlooks the main level, creating a sense of openness and architectural elegance. The fully finished basement offers 2 bedrooms, 2 full bathrooms, a wine cellar, and a versatile recreation space, perfect for extended family, guests, a home gym, or media area. This home showcases exceptional quality and craftsmanship, with approximately $1 million in upgrades completed between 2019 and now, including a heated driveway, striking marble accent walls and fireplaces, heated primary ensuite floors, and premium finishes throughout, all thoughtfully curated to elevate everyday living. A must see! (id:60365)
16 Wedgeport Place
Toronto, Ontario
Willowdale's Best-Kept Secret! Nestled On A Quiet One-Block Cul-De-Sac In One Of Toronto's Most Sought-After Neighbourhoods, This Beautifully Updated 4-Bedroom, 3-Bath Home Sits On A Rare Pie-Shaped Lot Surrounded By Custom Luxury Properties And Mature Trees, Offering Unmatched Privacy And Space. Completely Renovated With Refined Craftsmanship, It Features Chevron White Oak Floors, A Stylish Kitchen With Sleek Stainless Steel Appliances, And An Open-Concept Layout With Expansive Windows That Flood The Home With Natural Light, Perfect For Modern Living And Effortless Entertaining. A Coveted Main Floor Primary Suite Adds Convenience And Comfort, While The Lush Backyard Oasis Creates An Ideal Setting For Quiet Mornings Or Weekend Barbecues. With A Private Garage And An Unbeatable Location Just Minutes From Top Schools Including Earl Haig, Bayview Village, Yonge Street Amenities, Parks, And The 401, This Is The Rare Opportunity You've Been Waiting For. Must Be Seen! (id:60365)
64 Glengowan Road
Toronto, Ontario
Welcome to this exquisite custom-built 4+2 Bedrm 6 Bathrm home, perfectly situated in the heart of Lawrence Park. Soaring 10ft ceilings, sleek pot lights, and White Oak hardwood flrs throughout. Open Concept living and dining rm creates a spacious environment ideal for entertaining with natural light through the floor to ceiling windows. Living rm boasts a gas fireplace. Dining rm features a wine cellar. Main flr office, complete with smart frosting film on glass offers option for privacy. Grand foyer showcases a walk-in closet with sliding doors, powder rm impresses with designer sink and heated floors. Mudroom off of side entrance with custom closets and bench. Gourmet kitchen is a chefs dream, with built-in Miele appliances, refrigerator, freezer, 6-burner gas range, coffee system, transitional speed oven, and dishwasher. Custom-built center island adorned with luxurious quartzite countertops. Open-concept family room, featuring another fireplace with walk out to deck. Natural light floods the contemporary staircase with skylights overhead. Primary suite offers a serene retreat, complete with a 6-piece ensuite, walk-in closet, gas fireplace, bar with beverage cooler, and speaker system, all overlooking the tranquil backyard. 2nd Bedroom with 4pc ensuite features custom built in closets. 4pc ensuite has caesar stone counter top, tub and heated floors. 3rd & 4th Bedrms offer south facing large windows with shared 3pc ensuite with Custom Vanity w/ Caesar stone Countertop, heated flrs, shower. Mezzanine office with gas fireplace. Lower level offers an expansive rec room, two additional bedrooms (ideal for a gym), 2 3pc bathrms, laundry, and a home theatre. Federal Elevator system. iPort Home Automation System. Hot Tub & Pool. Heated Driveway & Stairs, Front Porch, Rear Deck & Rear Stairs. Camera Security System. Double Car Garage. Sprinkler System. Concrete Deck w/Glass Railing (id:60365)




