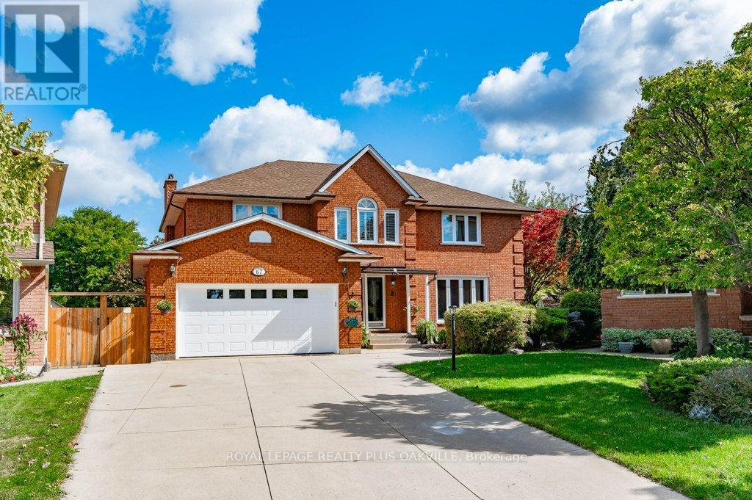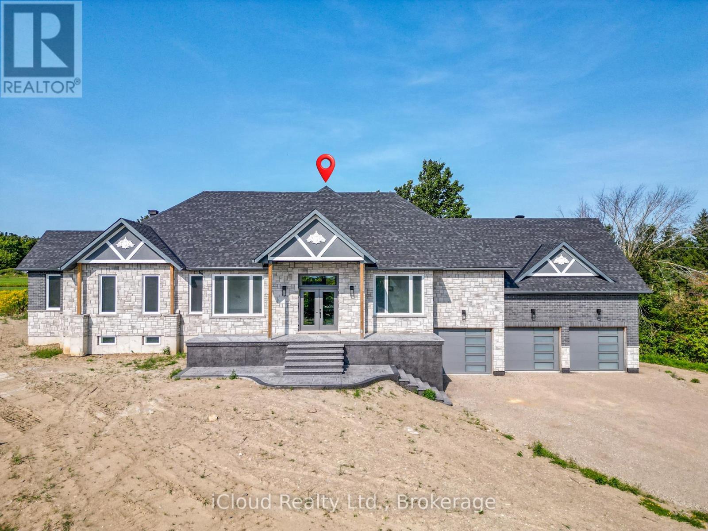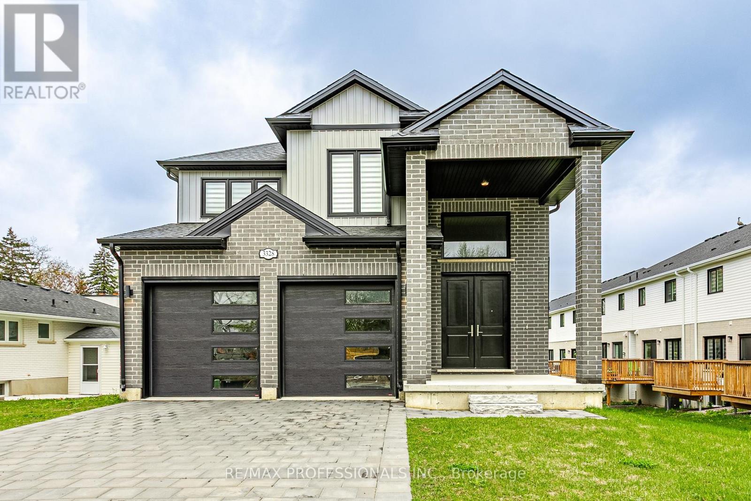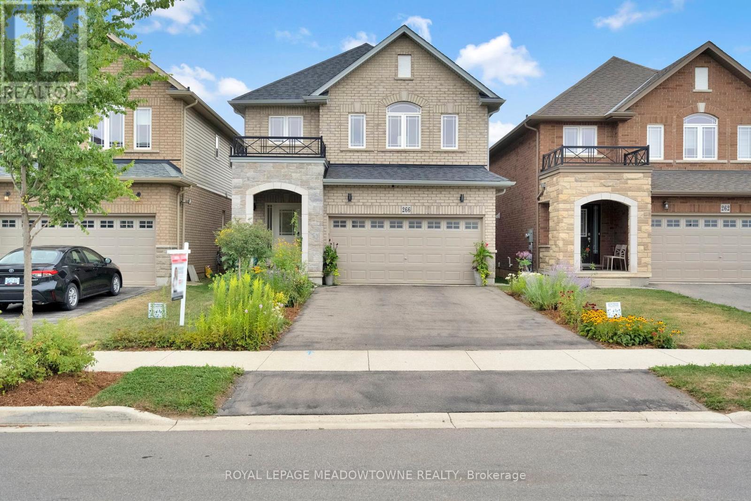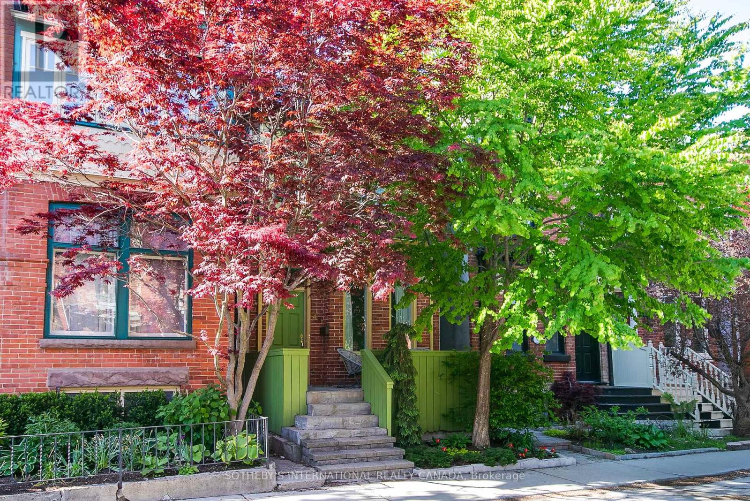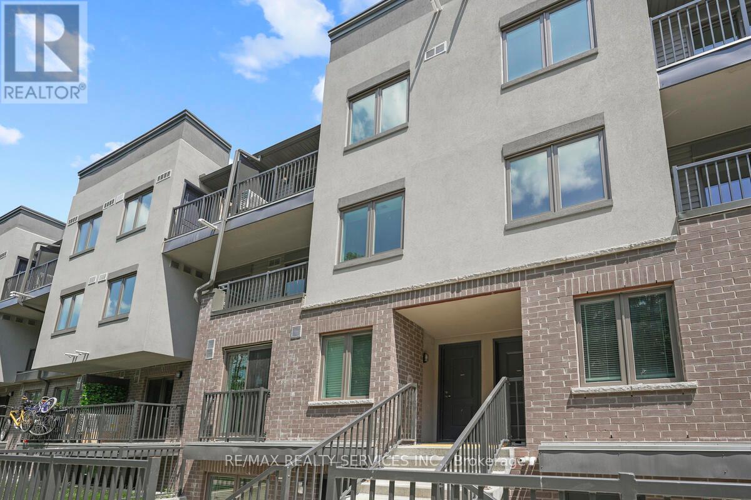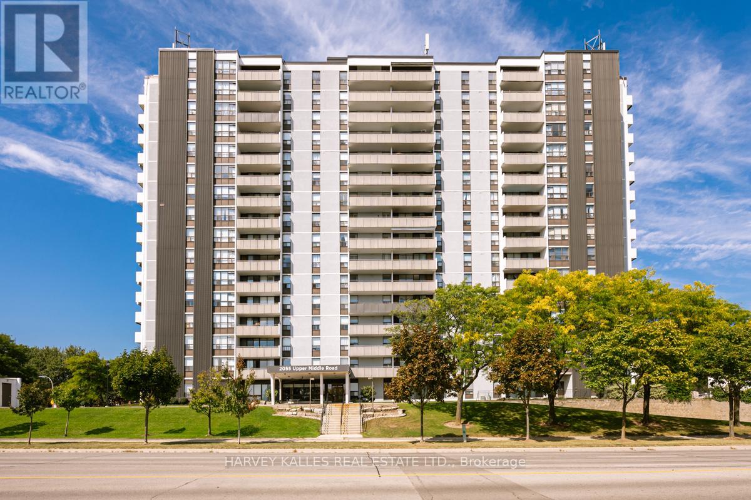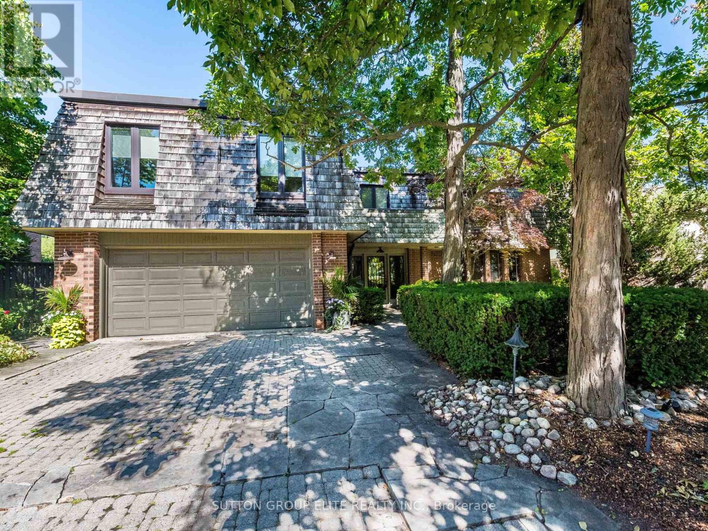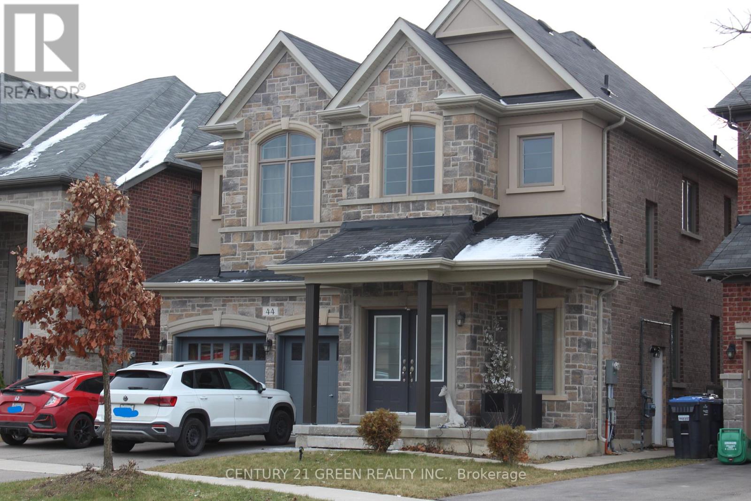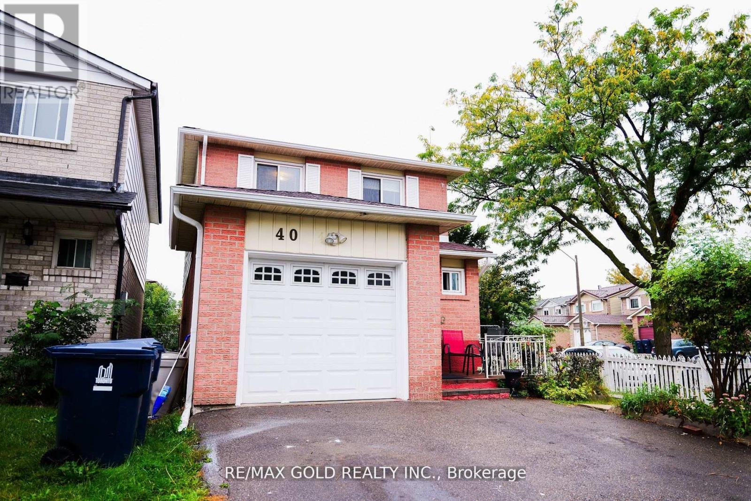67 Horizon Court
Hamilton, Ontario
LIVE LAVISHLY, LOVE ENDLESSLY A HOME DESIGNED FOR EVERY GENERATION. This exceptional multi-generational residence offers over 4,000 sq. ft. of refined living space, blending luxury, comfort, and versatility. From the very moment you arrive, the thoughtful design, tasteful finishes, and spacious layout make this a home that truly stands out. The main level features a rare private bedroom - ideal for guests or extended family - as well as a convenient laundry area. A welcoming great room anchors the space with custom built-ins and a cozy gas fireplace. The formal dining room opens to a gourmet kitchen boasting solid cabinetry, premium finishes, and abundant prep space. A walkout to the private balcony provides the perfect spot for coffee or evening relaxation. Upstairs, the primary bathroom offers a tranquil retreat complete with a spa-inspired 5-piece ensuite, featuring a standalone soaker tub, dual vanities, and walk-in glass shower. Additional spacious bedrooms and a full bath ensure comfort for the whole family. The lower level provides exceptional flexibility with a fully self-contained one-bedroom suite, complete with its own entrance. Ideal for in-laws, adult children, or rental income, this suite includes an ensuite bath, dressing area, generous living space, and a full chefs kitchen with wall oven, gas cooktop, and premium appliances. Set in a desirable location close to transit, Ancaster Power Centre, parks, and top-rated schools, this property is perfectly suited for families seeking both convenience and elegance. Whether accommodating extended family, creating rental potential, or simply enjoying the luxury of space, this home delivers on every level. (id:60365)
8 Prentis Court
Melancthon, Ontario
MOTIVATED SELLER!!! This Stunning Custom Built Bungalow With Nearly 6000 Sqft Of Finished Living Space Offers 6 Bdrm & 5 W/R With W/O Bsmt On 1.48 Acre Land. Beautiful Stone & Brick Exterior, Sep Liv/Din/Family Room, Triple Car Garage, Hardwood Floor thru-out Main, Laminate/Vinyl In Basement, Smooth Ceilings thru-out, Large Family Rm W/ Fireplace ,Open Concept Layout, 10 ft Ceiling Main Flr ,9 ft Ceiling Bsmt, 8 Ft Doors on Main ,Main Floor Laundry,Access to Garage,Large Eat-In Kitchen W/ Breakfast Area, Quartz Counter Top,Centre Island,Crown Moulding, Valance, Porcelain Tiles .W/O To Deck From Family Room, Large Master Bdrm W/ Hwd Flr, 5 Pcs En-Suite, W/I Closets.All Good Size Bdrms W/ Hwd Flr, 4 pcs En-suite Jack & Jill, Closet, 200 Amp Electrical Service, Pot Lights, Glass Standing Showers, Freshly Painted, Quartz Countertops, Back splash & Much More. Walkout Basement, Media/Theatre Room , Exercise Room, Rec Area, 2 Bedrooms With Full Washroom, Bar/ Kitchen Are All The Features of Basement. (id:60365)
3328 Oriole Drive
London South, Ontario
Beautiful and spacious 4 bed, 3.5 bath home on a large walkout lot in South-East London. Loaded with upgrades, this gorgeous 2247 sq ft is move in ready. Enter through the grand front doors into an open and bright foyer. The open concept main floor living space is flooded with natural light, thanks to the oversized windows. Lovely kitchen equipped with a centre island, a corner pantry, and granite counters. The main floor offers a Powder Room, Mud Room and a Den that would make a great office, playroom, or even a bedroom. The primary bedroom on the second floor offers a walk-in closet and a gorgeous 5-piece ensuite, complete with double sink, Quartz counters, Soaker tub, and a shower with a glass enclosure. This floor also offers a 2nd bedroom with a full 3-piece ensuite, a 3rd and 4th bedroom, and a 3rd full 5-piece washroom. The unfinished walkout basement offers the perfect canvas to finish to your liking. Create a large rec room space, or a mortgage helping accessory apartment. Well located, just minutes from the 401, downtown London, London Airport, and much more. This one is worth a look! (id:60365)
266 Dalgleish Trail
Hamilton, Ontario
Welcome to this meticulously maintained 4 bed, 3 bath detached home built in 2020, nestled in the family-friendly community of Summit Park in Hannon. Thoughtfully designed for growing families, this smoke-free, pet-free home boasts over $40K in upgrades. The main floor features 9-foot ceilings, upgraded lighting, and pot lights, creating a bright and inviting open-concept layout. At the heart of the home, the spacious family room with rich hardwood floors is perfect for cozy movie nights, kids playtime, or lively gatherings. The chef-inspired kitchen offers quartz counters, a stylish backsplash, stainless steel appliances, extended cabinetry with pantry, a central island, and a breakfast area. Oversized sliding doors fill the space with natural light and lead to the fully fenced backyard, featuring vegetable garden beds and low-maintenance perennials that bloom beautifully from spring through fall, an ideal setting for barbecues, summer evenings, and outdoor entertaining. The double car garage with inside entry, offering everyday convenience for busy families. Upstairs, the primary suite is a private retreat with a generous walk-in closet and ensuite complete with a soaker tub and walk-in shower. Three additional bright bedrooms, a 4 piece bathroom, and an upper-level laundry room ensure comfort and convenience for the whole family. The unfinished basement, with a cold cellar and rough-in for a bathroom, offers endless possibilities to create the perfect gym, office, or recreation space. Located within a vibrant and growing community, this home is surrounded by great schools, new parks, and scenic trails. Families will love being minutes from local farms and the Eramosa Karst Conservation Area, where year-round hiking, biking, and nature adventures await. Located within minutes of Walmart, banks, Canadian Tire, Restaurants, Schools, parks, falls, shopping, Transit & Hwys. This home strikes the perfect balance between city convenience and natural surroundings. (id:60365)
48 Salisbury Avenue
Toronto, Ontario
VERY RARE, Fully Detached, 3-storey, 3+1 bed Victorian on one of Cabbagetown's most picturesque, tree-lined streets. Classic red/yellow brick facade with inviting front porch and gardens. Renovated open-concept main floor with high ceilings, hardwood floors, modern fireplace and main floor powder room. Spacious eat-in kitchen with breakfast room, crisp white cabinetry and stainless-steel appliances with patio doors opening directly onto lush, private backyard oasis perfect for lazy sunny summer afternoons or dining al fresco with friends and family on warm summer nights! Bright primary bedroom with vaulted ceilings and treetop views leads to a private 3rd-floor loft ideal as lounge, or home office has sliding glass doors onto flat roof offering future potential for secluded rooftop deck. Two additional generous bedrooms, plus a renovated bath with contemporary integrated rain shower, spa-jets and skylight. Fully fenced, very private backyard with large patio, gardens and parking off rear lane. Located in the heart of Cabbagetown close to shops, TTC, restaurants and cafes of Parliament Street and just steps to the fabled Riverdale Farm. ***EXTRAS***Fully Detached!!!***Renovated, contemporary interiors. Phenomenal potential to build out Third floor + Rooftop deck! Basement offers incredible potential with large open spaces ready to improve! Very special location on quiet street in the heart of Cabbagetown. This property is unique and very rare opportunity to own a fully detached Cabbagetown home with enviable private lot. (id:60365)
C64 - 370 Fisher Mills Road
Cambridge, Ontario
**Assignment Sale** Taxes Not Assessed Yet. Amazing View with Corner Unit 3 Bedroom With 3 Washrooms. At A Very Convenient Location in Cambridge. Open Concept Main Floor with Living and Dining Room. Updated Room With S/S Appliances. Close To Hwy 401, And All Other Amenities. Open-Concept Kitchen with Quartz Countertops, S/S Appliances. Best Opportunity for First-Time Buyer/Investor. Free Parking with 3 Year Maintenance. (id:60365)
38 Washington Street
Brant, Ontario
**DETACHED ON CORNER LOT** **2 SELF CONTAINED RENTAL UNITS** UNIT #1 MAIN AND UPPER LEVEL 2 BEDROOMS **LOWER UNIT #2 PRIVATE ENTRANCE** EACH UNIT IS RENTED FOR $1750 PER MONTH **BONUS DETACHED GARAGE/WORKSHOP HEATED WITH FAG** (id:60365)
231 Vine Street
St. Catharines, Ontario
Welcome Home to 231 Vine Street! This charming 3-bedroom, 2-bathroom residence in St. Catharines' desirable North End offers the perfect blend of comfort, style, and an incredible outdoor retreat. Step inside and discover a thoughtfully updated main floor, boasting newly refinished flooring that sets a fresh, modern tone. The heart of this home, the kitchen, has been revitalized with sleek new countertops, offering ample prep space and a bright, inviting atmosphere. What truly sets it apart is the delightful view directly out to your backyard haven, promising seamless indoor-outdoor living. The true gem of this property is its impressive 262-foot deep lot, providing an expansive and fully fenced yard for ultimate privacy and enjoyment. Imagine summer evenings on your charming porch, complete with a stylish pergola, leading directly to your very own relaxing hot tub the perfect spot to unwind after a long day or entertain friends and family. Practicality meets convenience with a 1.5 car detached garage, offering excellent storage or workshop potential, complemented by ample parking for multiple vehicles. Nestled in the family-friendly North End, 231 Vine Street provides easy access to local amenities, schools, parks, and major transportation routes, making it an ideal location for all lifestyles. (id:60365)
609 - 2055 Upper Middle Road
Burlington, Ontario
Welcome to this Stunning newly renovated bright and airy 2 Bedroom, 2 Bathroom home. One of the many special features this home offers is a chef inspired kitchen complete with a spacious breakfast bar, Quartz Countertop, Steel Appliances,2 Lazy Susan's, double undermount sink, recessed lighting and crown molding. This open concept living space is perfect to entertain both family and friends, walk out from your living area and enjoy the privacy and breathtaking view of the Niagara Escarpment from your spacious north facing balcony. Master bedroom oasis offers his and hers closets plus a bonus Storage Bench, 3 piece ensuite with vaulted Ceiling/Ambient lighting and walk in shower. Versatile 2nd bedroom with double closet, large window, recessed lighting and crown moulding can be used as an office or bedroom. 2nd 3 piece bath offers oversized walk-in shower. Enjoy the convenience of in-suite laundry, locker located on ground floor, 2 gyms, guest suite and visitor parking. Ideally located just a short walk from shopping, public transit, parks, and places of worship, with easy access to major highways, this condo offers exceptional connectivity and convenience. Condo fees includes heat, hydro, water, central air conditioning, Bell Fibe TV, building insurance, common elements, parking, and guest parking. (id:60365)
2269 Shardawn Mews
Mississauga, Ontario
Very well maintained large 4 bedroom residence on premium 1/3 acre, flat and beautifully landscaped lot . Located on a sought after, low traffic cul-de-sac in Gordon Woods neighbourhood. Walking distance to schools, park and a private golf course. Modern floor plan with a great room overlooking a salt water pool and large principal rooms on main and upper levels. Family room with floor to ceiling fireplace , bay window overlooks kitchen and large breakfast area. Kitchen with b/i stainless steel appliances , centre island, and bay window overlooking back yard. Dining room with walk out to garden and bright living room with 4 windows and wood burning fireplace. Upper level has 4 large bedrooms, primary bedroom with 5 pc ensuite and connection to library/office room with skylight and wood burning fireplace. Finished basement offers huge rec room with another wood burning fireplace, wine cellar, sauna with dedicated shower and his and her change rooms. (id:60365)
Basement - 44 Prairie Creek Crescent
Brampton, Ontario
Legal Basement apartment, Fresh paint, Walking distance from Amazon Fulfillment Centre in Brampton. 2 Bedrooms, 2 washroom, Living, Laundry And Kitchen. Master With Ensuite & Closet. Beautiful Upgraded Huge Kitchen. No Pets!!! Non Smokers!! Available Immediately. (id:60365)
40 Glen Hollow Avenue
Toronto, Ontario
!!See Virtual Tour !! Location, Location Detached 3 Bedroom 2 bedroom Finished Basement with separate Entrance Home, Perfect For A First Time Buyers Delight Or An Investment. Living and Dinning Room. Eat -in-Kitchen Garage access from inside the house, Enjoy a Deck in the backyard, perfect for entertaining or relaxation. Conveniently located near Humber College, plazas ,Hwy, Finch LRT, Given go bakery. (id:60365)

