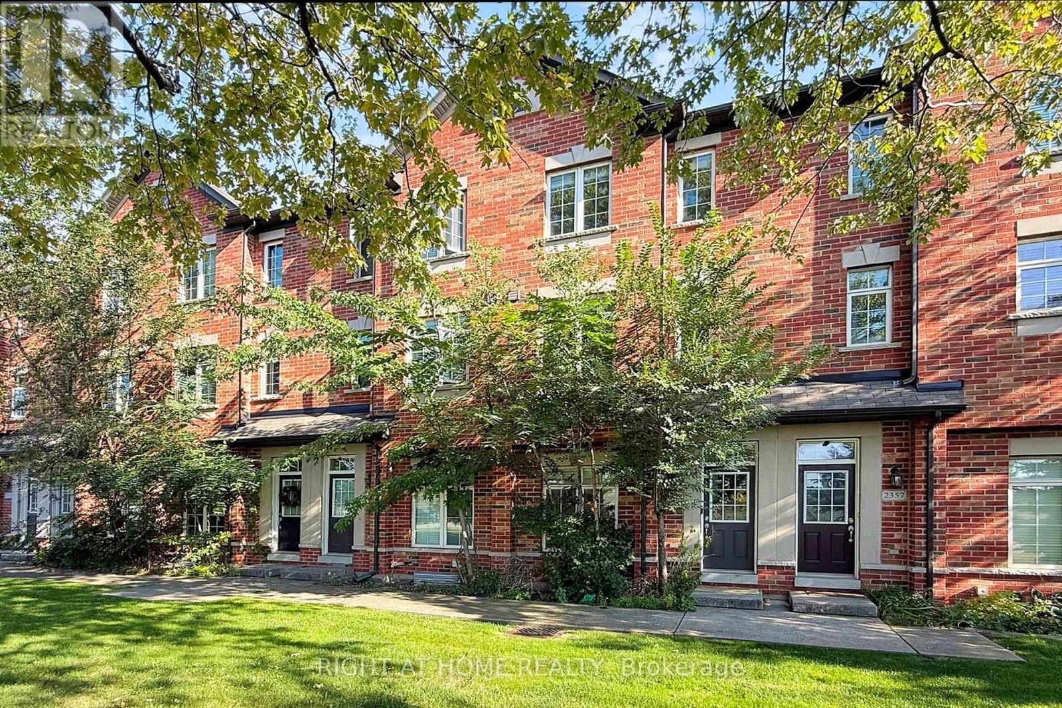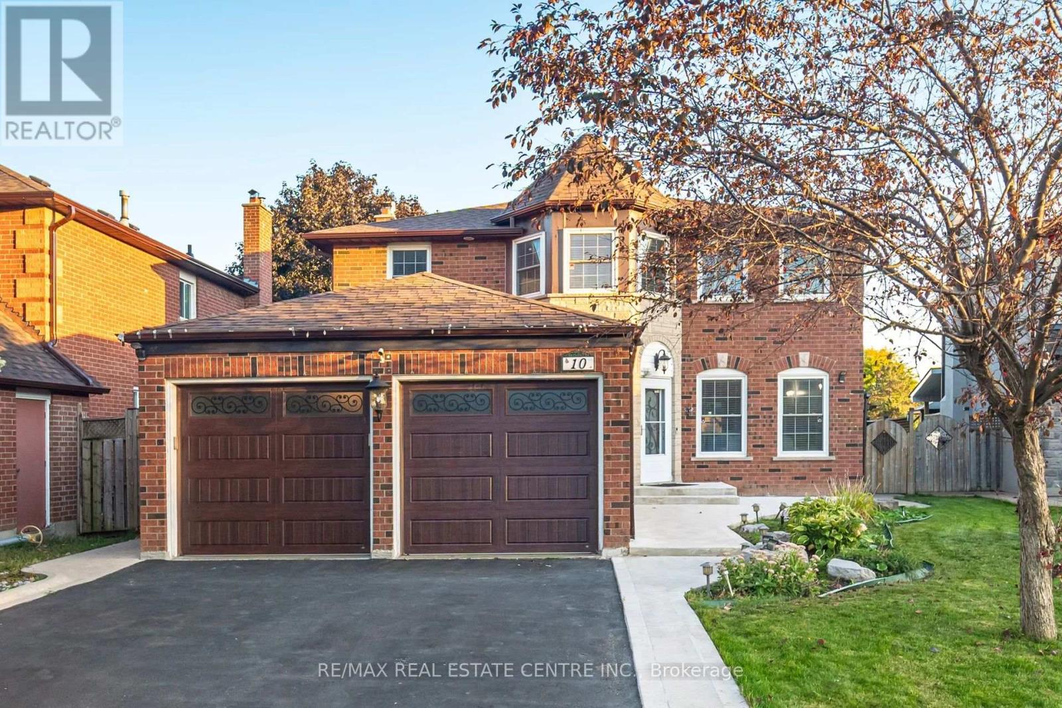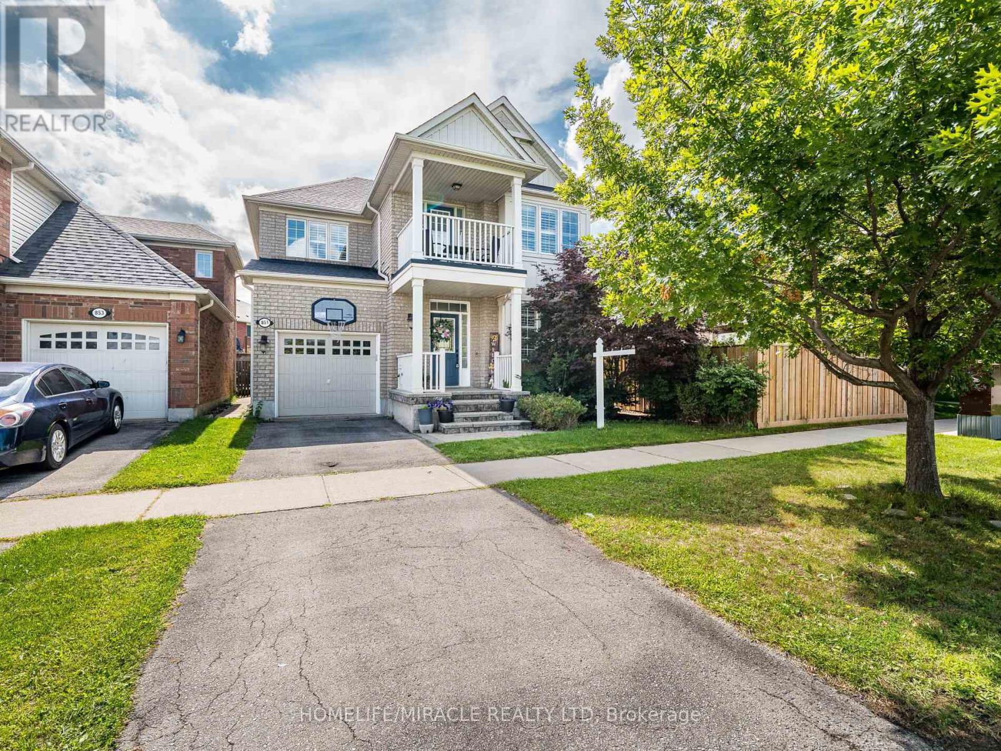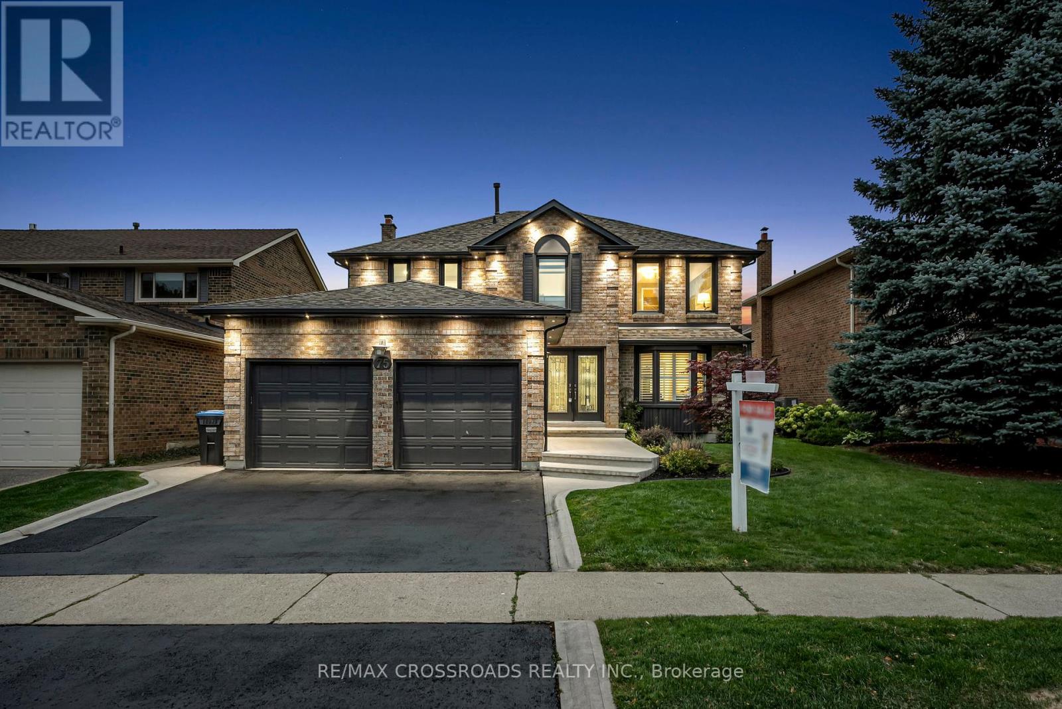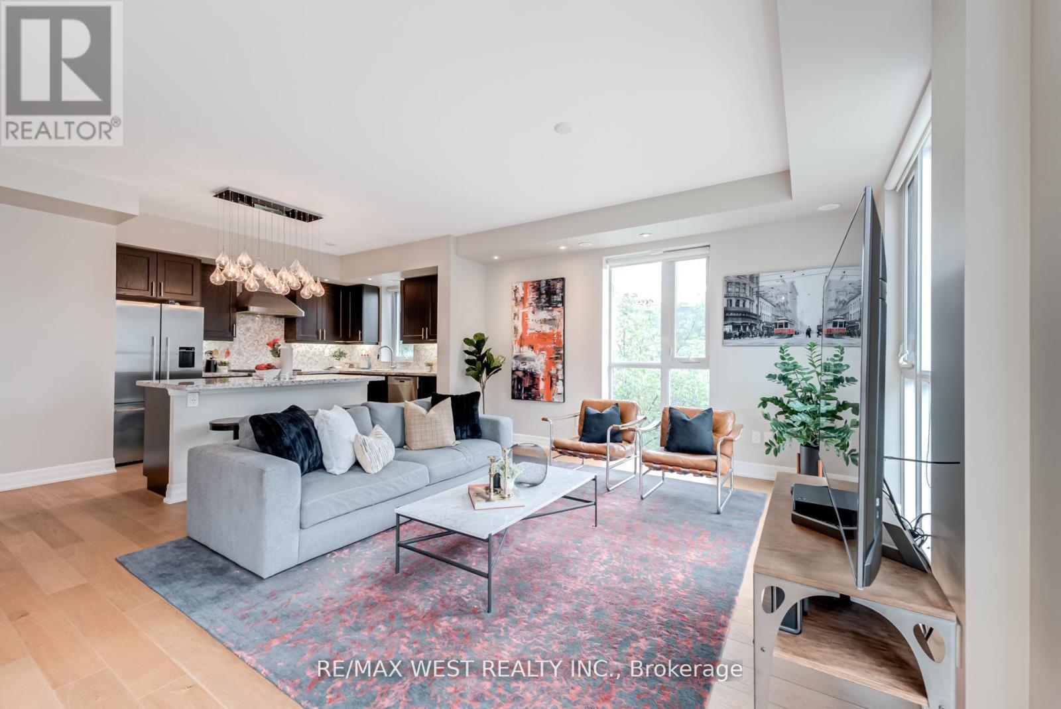2359 Lepage Common
Burlington, Ontario
Welcome to 2359 Lepage Common, a beautifully updated freehold townhouse in the heart of Burlington. Freshly painted from top to bottom, this bright and stylish home is move-in ready and waiting for its next family. The spacious open-concept layout features gleaming hardwood floors, a modern kitchen with stainless steel appliances, and a seamless flow into the dining and living areas. Step out onto your private oversized terrace perfect for morning coffee, summer barbecues, or quiet evening relaxation.Upstairs, youll find three generously sized bedrooms, including a primary suite with its own ensuite bath, and the convenience of laundry on the same floor. With four bathrooms in total, this home offers comfort and flexibility for families of all sizes. The garage provides direct access into the home, along with extra parking for your convenience.The home also features key upgrades for peace of mind, including a brand-new furnace (2025), ensuring efficiency and reliability for years to come.The location couldnt be better just steps from Burlington GO Station, with easy access to the QEW, schools, parks, and vibrant shopping districts. Whether youre commuting, starting a family, or looking for a turnkey investment, this property offers unbeatable value in one of Burlingtons most desirable communities. (id:60365)
10 Nipissing Crescent
Brampton, Ontario
10 Nipissing Rarely Offered Exquisite Detached 4 Br Home With Functional Spacious Principal Rooms. The Home Has Been ExtensivelyRenovated And Upgraded. Modern Kitchen With Ss Appliances And Breakfast Bar, Stunning Master 5 pieces jacuzzi tub , Ensuite Large BreakfastRoom With Walk Out To Deck, Professionally Landscaped And Fully Fenced Lot. Finished Basement, in law suite / Nanny Quarters, with 2 bedrooms, Two full bathrooms, full kitchen, dining and family room plus private separate entrance which adds even more living space, ideal for family fun or guest accommodations. Hardwood Floors (Main Floor). Offering 4+2 spacious bedrooms, 4 and half bathrooms, The modern kitchen is equipped with stainless steel appliances, ample cabinetry, and a walkout to a deck overlooking the backyard perfect for entertaining . The family room, complete with a cozy gas fireplace. Upstairs, you'll find 4 bedrooms. 2 Full bathrooms, The primary suite includes a walk-in closet and sitting area. Too Many Upgrades To List. Situated in a prime location, this home is close to public transit, shopping malls, schools, parks, restaurants, hospital, Hwy 410, and all essential amenities making it an excellent choice for families seeking convenience and lifestyle. School (JK--8) 2 min walking distance, Sprinkler system New roof 2024 New walkway 2024, Newer AC, Central vac., Gas fireplace and BBQ line Party size deck in backyard, Insulated and finished garage, Approx. 200 foot party size backyard deck. Over 6000 square foot premium lot (id:60365)
21 Bartley Drive
Caledon, Ontario
Modern Elegance Meets Natural Serenity Welcome to a truly exceptional residence where innovative design & luxurious finishes are nestled within acres of forested, park-like beauty. This fully transformed home offers a seamless blend of contemporary sophistication & natural charm. Step into the ultra-modern kitchen, thoughtfully designed for entertaining. Featuring a massive granite island, high-end appliances, double ovens, double dishwashers & a hidden telescoping TV, this space is both functional & stylish. A walk-in pantry with a separate entry adds convenience. The primary suite is a private retreat, complete with its own balcony overlooking the tranquil forest. Indulge in the unique 8-piece His & Her ensuite, showcasing a glass shower with dual heads & body jets, creating a spa-like experience. Soaring ceilings & expansive glass elements bathe the home in natural light, enhancing its open & airy ambiance. Enjoy evening sunsets or a nightcap from the third-level lookout deck, offering panoramic views of the surrounding landscape. The walk-out basement provides a comfortable & private space for extended family or guests, featuring a secondary kitchen, living area, bedroom, full bath, office & its own patio with access to vegetable gardens. A unique 4 car garage includes a dedicated workshop & a rear bay door to access the yard. Wonderful landscaping with easy-care gardens surrounding the backyard fire pit are perfect for BBQs & marshmallow roasting. A flat grassy area has room for soccer games & a secondary driveway offers ample space for spillover parking or even a spot for your RV. Rarely does a property of this caliber become available in such an established rural subdivision. With its unmatched amenities & serene setting, this home is a must-see. Schedule your private tour today & experience the perfect harmony of luxury & nature. (id:60365)
22 Fallgate Drive
Brampton, Ontario
Great layout, Finished In Law Suite, Totally Renovated House, Very Functional Layout, Very Good Size Bedrooms, Master Bedroom Boast Unique Modern Top Of The line Finishes, Fixtures, Furniture An Decor To Create Your Own Modern Mash-Up, With Lots Of Natural Light. Soaking Stand Alone Bathtub in Front Of A Large Window And Stunning Bathroom Mirrored Barn Door. Newly Updated State Of The Art Kitchen, LED Accent Lights, Porcelain Floorings, Floor To Ceiling Cabinets. (id:60365)
54 Woodvalley Drive
Brampton, Ontario
Welcome to 54 Woodvalley dr - this is the one you have been waiting for! This stunning detached home has been immaculately maintained by the owners & boasts 3+2 Bedrooms with 3 full washrooms & will bring your search to a screeching halt. True Pride Of Ownership!! This gem of a listing features 3034 square feet of total living space. Beautiful brick & stone double car garage elevation with spacious extended driveway for ample parking. Immaculate interlocking work on the driveway stretches all the way to the front entrance which is equipped with an upgraded metal spindle railing. Step into the home to be greeted by a breathtaking open concept layout. Sizeable combined living + dining area features brand new vinyl flooring & pot lights. The family sized kitchen is a chef's delight - equipped with stainless steel appliances, upgraded range hood, countertops, pot lights, new backsplash + an eat-in area with walkout to the rear yard. Primary main floor bedroom is the pinnacle of convenience, perfect for the elderly - equipped with a walk in closet & ensuite which is fully wheel chair accessible. Secondary bedroom on the main floor is generously sized & located beside a full washroom, totalling to 2 full washrooms on the main floor. Convenient access to the garage through the home. The colossal upper level bedroom can be used as a living room, great room etc. This home features a multitude of windows - flooding the interior with natural light. Descend to the basement which boasts a rarely offered 1346 Square Feet Total Area & limitless potential. Currently equipped with 2 Sizeable bedrooms, a full washroom, living area, & laundry room. Step into the backyard to be greeted by your own personal oasis - this yard is an entertainers delight, featuring a solid wood 18 x 12 foot deck, charming garden area with stone work, shed for storage, & much more. Location Location Location! Situated in the heart of Fletchers Meadow & close to all amenities. (id:60365)
Upper - 87 Pennington Crescent
Halton Hills, Ontario
Welcome to 87 Pennington Crescent in Georgetown! This beautifully maintained 4-bedroom,1.5baths upper-level bungalow is situated in a desirable, family-friendly neighbourhood and offers ample space and comfort. Featuring a modern IKEA kitchen with quartz countertops, updated cabinetry, and newer flooring in the main bathroom, this home combines style with functionality. The bright, open-concept living and dining area is perfect for relaxing or entertaining, while four spacious bedrooms provide ample room for families, working professionals, or anyone needing extra space. One bedroom offers a walk-out to the large deck overlooking the backyard and an above-ground pool, making summer gatherings enjoyable right at home. The oversized lot creates a perfect outdoor setting for barbecues, play, or quiet evenings. Additional highlights include recent updates such as a new furnace (2025), roof, eaves, soffits, and fascia (2021), ensuring peace of mind and low-maintenance living. Parking for two vehicles is included, adding to the practicality of this home. Ideally situated close to schools, shopping, restaurants, parks, and public transportation, this property offers the perfect blend of comfort, location, and lifestyle. Don't miss the opportunity to lease this spacious and well-cared-for home in one of Georgetown's most sought-after neighbourhoods! AN ENTIRE HOUSE IS ALSO AVAILABLE FOR LEASE AT $4600. (id:60365)
851 Bennett Boulevard
Milton, Ontario
A True Gem for growing families seeking Space, Style, and an Unbeatable Location! Step onto the inviting covered Front Porch of this beautifully maintained move-in ready Detached Home in Miltons sought-after Beaty Neighborhood. Inside, the Welcoming Foyer opens to a spacious main floor with bright open-concept layout designed for both Comfort and Entertaining. With 9 ft Ceilings, Hardwood Floors, elegant Lighting, California Shutters, the main level offers the perfect setting for Entertaining Friends and Family. A combined living/dining area flows seamlessly into a large Family Room, while the modern eat-in kitchen comes with Quartz Countertops, Backsplash, Pantry, Stainless Steel Appliances and a walkout to your private Backyard Oasis. Upstairs, discover three Spacious Bedrooms with large Windows, California Shutters, Two Large Washrooms and plenty of Storage. The Master Suite includes a 4-pc Ensuite and walk-in closet. A bonus Office Nook with access to the walkout Balcony provides the ideal space for Working from Home while enjoying Peaceful Park Views. The Professionally Finished Basement extends your living space with a Large Recreation Room featuring Pot Lights and built-in speakers, an Office area, a separate Laundry Room with custom ironing counter, and a bathroom rough-in offering excellent potential for an in-law suite. Outside, the Backyard Oasis is perfect for Relaxing or Entertaining. Located directly across from Beaty Park and steps to high-ranking schools, Milton YMCA, Tim Hortons, Starbucks, FreshCo, Metro, and more. With quick access to Hwy 401/407, GO Transit, and direct connections to downtown, this home offers the perfect balance of family living and commuter convenience. Roofing (2022), HVAC Maintenance (2023) (id:60365)
54 Iceland Poppy Trail
Brampton, Ontario
Welcome to this beautifully updated detached home featuring 9-foot ceilings on the main floor, 4+2 bedrooms, and 4 washrooms with a convenient side entrance from the garage, offering a perfect blend of modern amenities and timeless charm. The main level showcases gleaming hardwood floors (2017), a spacious family room with a cozy gas fireplace and California blinds, while the gourmet kitchen impresses with quartz countertops and breakfast bar (2024), a brand-new dishwasher (2024), central vacuum system, and modern USB outlets designed for todays lifestyle. The primary suite offers a large walk-in closet and a luxurious 4-piece ensuite with a stand-up shower, while the finished basement adds two additional bedrooms, a full washroom, and the exciting potential kitchen setup. Thoughtfully enhanced with pot lights throughout, this home also boasts major upgrades including a new roof, furnace, and AC (2022). The inviting outdoor space features an extended deck with direct steps to the backyard, complemented by a freshly painted fence and deckmaking this the ideal home for comfort, style, and functionality. (id:60365)
75 Barr Crescent
Brampton, Ontario
Discover unparalleled elegance and meticulous craftsmanship at 75 Barr Crescent, nestled in the highly sought-after Northwest Sandalwood Parkway community sitting on a premium 49.21' x 131.23' lot. Upon entry, you're greeted by a grand foyer leading to an open-concept main floor adorned with crown moulding and wainscoting throughout. The spacious living and dining areas flow seamlessly into a gourmet kitchen featuring new stainless steel appliances and elegant granite countertops. The adjacent family room, complete with custom French doors and California shutters, provides a cozy retreat. Upstairs, the master suite boasts a walk-in closet and a spa-like ensuite bathroom. Three additional well-sized bedrooms offer ample space for family or guests. Expoxy flooring in the garage offers you additional space for entertaining. The home's thoughtful upgrades, including closet organizers and ESA-certified pot lights, reflect a commitment to quality and attention to detail. Step outside to a beautifully landscaped backyard, perfect for entertaining or relaxation. Located just minutes from Highway 410, top-rated schools, parks, and shopping centers, this home offers unparalleled convenience. PDF list of upgrades can be provided. (id:60365)
1203 - 95 La Rose Avenue
Toronto, Ontario
Exquisite Condo! Welcome to 95 La Rose Ave, Suite 1203 a stunning, fully furnished two-bedroom, two-bathroom residence spanning nearly 1,200 sq. ft. Fully furnished preferred, but unfurnished will be considered. Short term is acceptable. This spacious suite has been meticulously renovated to offer a turnkey living experience, featuring a modern kitchen, elegantly remodelled bathrooms with refined finishes and fixtures, and stylish new flooring throughout. Enjoy an exceptional layout, this home offers two walkouts to a private balcony, a cozy electric fireplace in the living room, and abundant natural light throughout, creating a warm and inviting atmosphere. The unit comes fully equipped, including a complete kitchen setup, making it effortless to settle in. All-Inclusive Lease includes all utilities (Hydro, Heat and Water), high-speed WiFi, cable, telephone, and a dedicated parking space. A meticulously maintained building is ideal for those renovating or building a home and seeking a refined short-term stay. Experience the perfect blend of urban convenience and natural beauty. Only a 1-minute walk to La Rose Park and 3 minutes to Westmount Park and Pool. Public transit at your doorstep. Close to Sherway Gardens and Cloverdale Mall. A 5-minute walk to the popular LaRose Bakery. All included, simply bring your suitcase and toiletries! (id:60365)
103 - 15 Sousa Mendes Street
Toronto, Ontario
Urban Oasis in the Heart of Junction Triangle. Welcome to Wallace Walk an effortlessly cool,vibey retreat in the heart of the Junction Triangle. This four-bedroom +1, 2.5 bathroom executive town blends modern design with eclectic charm, offering a space that feels just as unique as you are. Step outside and you're mere moments from the West Toronto Rail. Pathperfect for morning bike rides and sunset strolls. Grab a pour-over at a local café, hop on the Dundas West subway, GO Train, or UP Express, and explore the best that Toronto has to offer. But honestly, with Roncesvalles and Bloor West Village just around the corner, you might not want to leave at all. Inside, the stylish open-concept layout sets the tone. The kitchen? Minimalist yet warm, with sleek cabinets and the kind of design that makes you want to cook even if you're just into takeout. Slide open the balcony doors, pour yourself something locally brewed, and let the citys skyline serve as your backdrop on your upper level terrace. Light floods in the unit from the floor to ceiling windows and enjoy the soaring 9 feet ceilings and count 'em, 3 outdoor spaces. Bonus: Two dedicated parking spaces mean you've got optionsurban adventurer by day, road tripper by weekend. This isnt just a condoits a lifestyle. A mood. A vibe. And it might just be yours. (id:60365)
1161 Mirada Place
Mississauga, Ontario
Custom-built 4+1 bed, 6 bath home on a premium corner lot in one of Mississauga's most desirable neighbourhoods. Features include a dramatic 2-storey foyer, white oak herringbone floors, chefs kitchen with quartz counters & oversized island, and spacious principal rooms. Each bedroom has ensuite access, with a primary suite offering a spa-inspired bath & custom walk-in closet. The finished lower level boasts a walk-up to the yard, wet bar, theatre, and gym. Outside, enjoy a covered patio with fireplace, speakers & lighting for year-round entertaining. Steps to top schools, Port Credit, Clarkson Village, golf, parks & the QEW. This is a rare chance to own a modern masterpiece in the heart of Lorne Park. Homes of this calibre seldom come to market - don't miss the opportunity. (id:60365)

