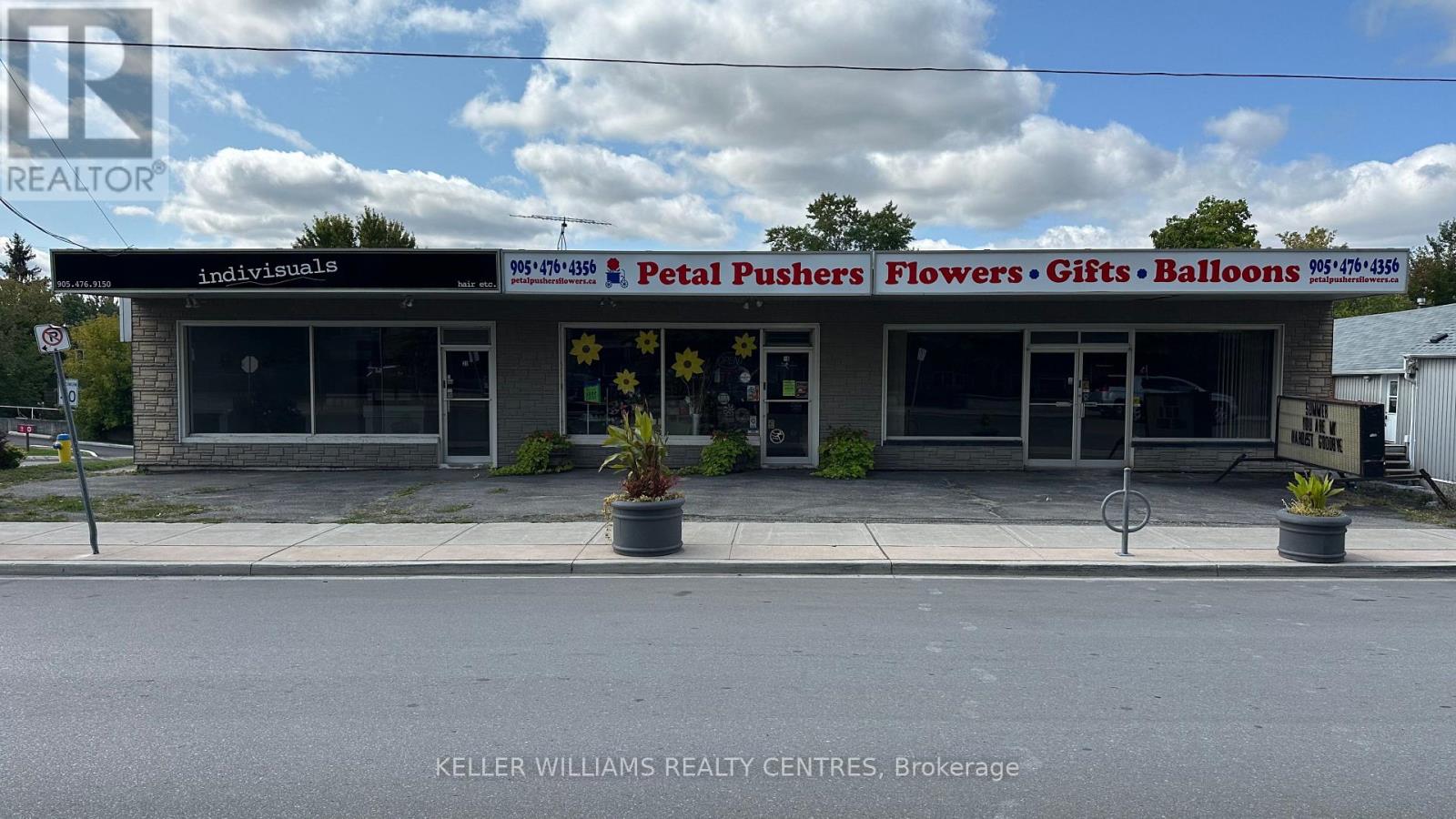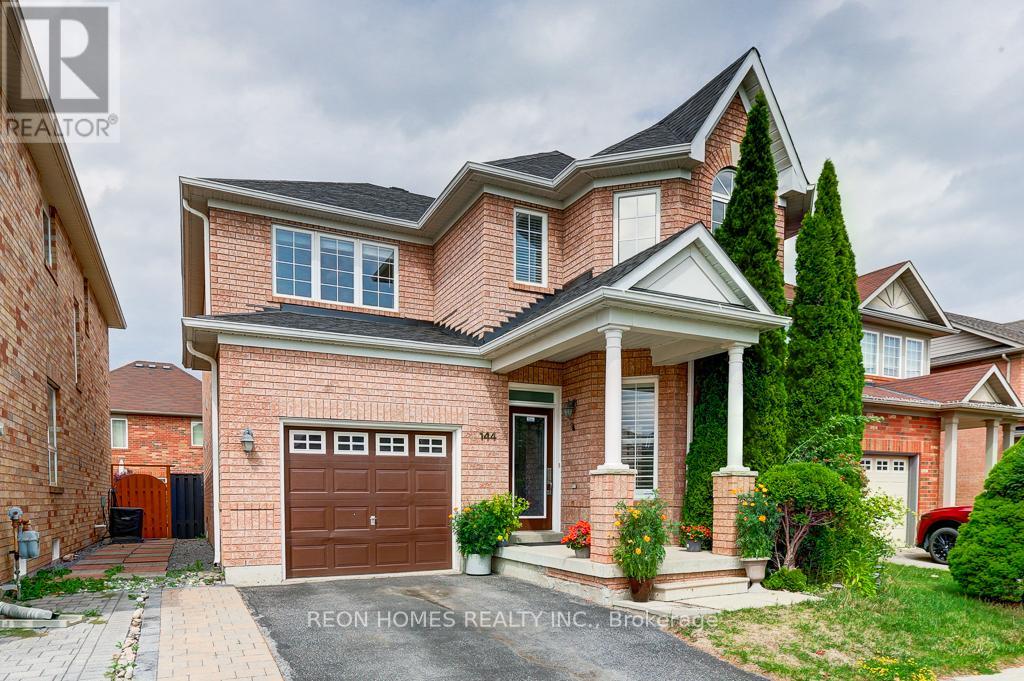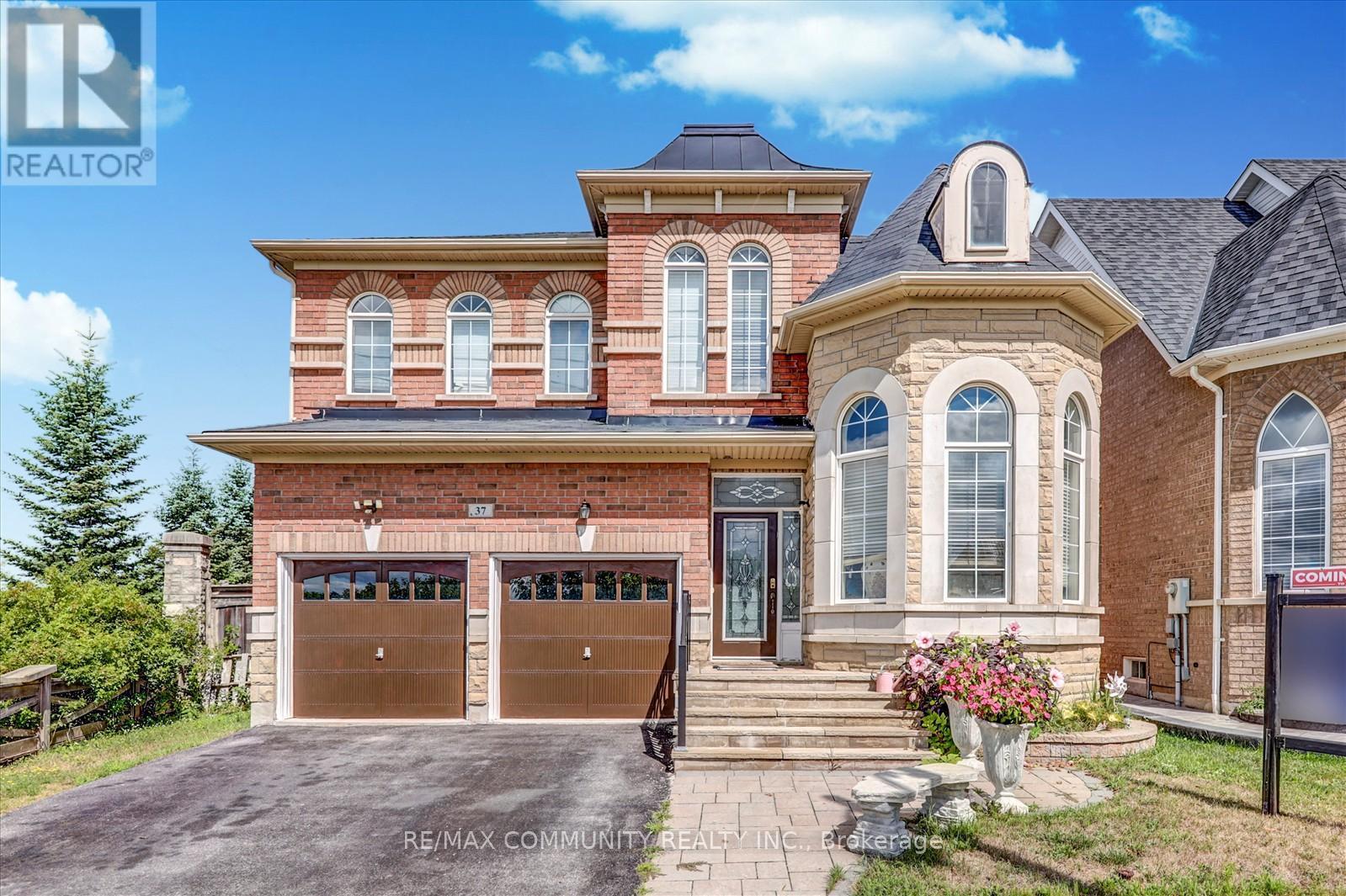20a - 20 The Queensway S
Georgina, Ontario
600 Sq.Ft. Commercial Unit in Prime Downtown North Keswick in Hight Traffic Commercial Area. C1-1 Zoning allows for many uses. Great Location for building a business or for established professionals. Kitchen and 4 piece washroom. Rent is $1550/Month. Tenant to pay utilities Hydro, Gas (Separately Metered) & Proportionate Share of Water/Sewer. Option to combine unit 20 with unit 20A for an additional 600 Sq.Ft. (id:60365)
33 London Road
Newmarket, Ontario
Enjoy the peace and quiet at home on 33 London Rd in a great family friendly Newmarket Location. This property is immaculately clean, showing pride of ownership, fully renovated top to bottom with care. Spacious Dining room for the whole family, open to main floor family room. Modern Chef's kitchen, large island, deep kitchen sink, coffee centre + pantry. A slice of Paradise! Must see the Three Season room overlooking the fully fenced private backyard with an above ground Salt Water Pool (2018), gardens and patio, garden shed and pergola (2021) Enjoy an open concept floor plan with floating oak straicase inviting you to the 2nd floor.A second floor addition was added in 2018, with a new primary bedroom, walk in closet and spa bath. A secondary bedroom and closet overlooks the backyard. Three more bedrooms and two full baths complete the second floor.Busy families will appreciate the allergy friendly cork flooring on main and 2nd floors for its comfort, and ease of cleaning. Windows recently replaced approx.(2020) and shingles (2017), Solar Panels (2017) will be paid out on closing. Home has tons of closets and storage space.Here you have it all. Everything at your finger tips. Walk to Yonge St., public transportation, close to Upper Canada Mall, shopping plazas, cool restaurant scene, schools, recreation centres, conservation areas, bike trails. Proximity to Go Train, Southlake Hospital, Hwys 400 + 404. Approximately 2319 sf per Mpac (plus bsmt approx 1000Sqft). Lower level has a seperate entrance to 2bdrm, one kitchen, one 3pc bath, and seperate laundry. (id:60365)
144 Edward Jeffreys Avenue
Markham, Ontario
Gorgeous Ballantry Home 2,182 Sq ft Beautifully maintained with 9 ft ceilings, this spacious and spotless home shows like new! Featuring numerous upgrades including California shutters, main floor laundry, and a marble-surrounded gas fireplace.The kitchen is upgraded with a quartz countertop, stylish backsplash, and a modern single undermount sink, complementing the stainless steel appliances.The primary bedroom boasts two walk-in closets (his & hers), while the second bedroom offers a walk-in closet and large window. Additional highlights include upgraded underpad, stylish wall lights, a 5-panel bow window, and a 3-piece bay window overlooking a fully fenced backyard.The professionally finished basement is enhanced with pot lights throughout, providing valuable living space. Recently painted interior adds a fresh touch.Enjoy hardwood flooring throughout (except basement), a 2-year-old roof, a 6-month-old washer/dryer, and an inviting interlocking stone patio perfect for outdoor entertaining.Located in a high-demand neighborhood, within walking distance to schools, TTC, GO Transit, and shopping. Surrounded by top-ranking elementary and high schools. (id:60365)
220 - 2600 John Street
Markham, Ontario
Turnkey, professionally finished front-facing unit featuring expansive windows that fill the space with natural light to create a bright, inviting atmosphere. Located within a well-maintained industrial plaza with ample on-site parking and excellent visibility. Ideal for a wide range of permitted uses including professional services, education, and specialty offices. Conveniently situated near Highways 404 and 407, providing strong connectivity across the GTA. Surrounded by a variety of amenities and businesses, this space is perfect for operators seeking accessibility, exposure, and flexibility. Gross rent includes all additional costs (TMI, condo fees, and utilities). Clean Uses Only, No access to loading bay, and recreational uses. Ideally Suited To Professionals, Creatives, etc. Up To 15% Retail Use Allowed. Tenant To Verify Measurement and Zoning. (id:60365)
38 Galsworthy Drive
Markham, Ontario
One-of-a-kind custom home with exquisite luxury finishes! With 6,300 sqf of total livable area, this property boasts a magnificent chefs gourmet kitchen, perfect for entertaining guests with its 12-person seating. You'll be captivated by the stunning hardwood flooring that runs seamlessly throughout the entire home. With 4 bedrooms total and 6 bathrooms, including 3 ensuites, every family member can enjoy their own private sanctuary. Basement and upper floors feature heated floors, providing ultimate comfort. Master bedroom, boasting 16 ft vaulted ceilings that create a grand and inviting atmosphere. The main level features 10 ft ceilings, with an impressive 18 ft open space that extends all the way to the upper level, creating an open and airy ambiance. Indulge in the ultimate movie-watching experience in the fully functioning 1930s-esque movie theater, complete with a concession stand, custom speakers, and tiered 2-level seating. Located in the sub-basement, this unique feature ensures complete soundproofing for uninterrupted enjoyment. Step outside and be transported to your own private oasis. A 12x10 window wall leads you to the breathtaking outdoor space, featuring a massive exotic lagoon-style saltwater pool. Complete with a built-in rock wall waterfall and slide, this pool is the epitome of luxury and relaxation. But the extravagance doesn't end there! This property also includes a secondary house with full heating and AC, allowing you to enjoy all seasons comfortably. The secondary house features a gorgeous built-in brick pizza oven and fireplace. With a heated driveway and rear yard walkway! Don't miss out on the opportunity to call this extraordinary custom home your own. Experience the epitome of luxury, craftsmanship, and unparalleled design. (id:60365)
2230 Old Rutherford Road
Vaughan, Ontario
Spacious Detached Home Located in the Highly Sought-After Neighborhood of Maple/Vaughan! This beautiful home comes with a finished walkout basement included in the price. Perfect for large families looking for comfort and space, or for students seeking convenience and accessibility. Ideally situated just minutes away from Vaughan Mills Mall, schools, restaurants, grocery stores, transit, GO Station, parks, paths, and all amenities - everything you'll ever need is right at your doorstep. (id:60365)
66 Whitefaulds Road
Vaughan, Ontario
Welcome to this beautifully renovated gem in the heart of Maple, a vibrant, family-friendly neighborhood known for its strong sense of community. Offering approximately 1,800 sq ft of total living space, this meticulously redesigned home showcases luxury finishes and thoughtful upgrades throughout, seamlessly blending modern style with everyday functionality. Step inside to an inviting open-concept layout filled with natural light, featuring spacious bedrooms and elegant, spa-inspired bathrooms. The chef-inspired kitchen is the true centerpiece, complete with a large center island, custom cabinetry, and premium built-in European appliances perfect for cooking and entertaining alike. Step outside to a generous backyard oasis, featuring a charming gazebo ideal for summer gatherings or quiet evenings under the stars. The finished basement offers versatile space for a home theatre, playroom, or relaxation retreat. Situated on a quiet, sidewalk-free street allowing for extra parking, and just minutes from top-rated schools, Fortinos, Vaughan Mills, Cortellucci Vaughan Hospital, Canadas Wonderland, TTC subway access, and major highways this home delivers convenience, comfort, and exceptional value. (id:60365)
272 Hoover Park Drive
Whitchurch-Stouffville, Ontario
RELAX & ENJOY THE BACKYARD! in your newly built spa-like features, equipped with hot tub(2022), sprawling freshly stained deck (2022) . BBQ, ENTERTAIN & DINE AL FRESCO overlooking your garden & mature fruit trees. This 3 + 1 Bedroom & 4 Bathroom is on a 39' X 124' lot with an over-sized double car garage and a huge driveway providing enough parking for 8 cars including garage and would be great for a Multi-Generational Family or equally, a First-Time Home Buyer. Kitchen is spacious, bright & sunny as it faces south, upgrades include granite counter-top and backsplash and stainless steel appliances (2020) . Main floor powder room was elegantly renovated |(2018) . New furnace (2024) & Laundry Dryer (2024) . The finished basement with bedroom, 3 pc washroom and rec room/family room area could be used as a nanny suite or give space and privacy for other family members or friends. This home is perfect walking distance to schools, shopping, amenities, parks, fitness centre & Stouffville Go Station. Markham Stouffville Hospital and Hwy 407 a quick 15 min drive away. This is a wonderful opportunity to live in the warm and friendly neighbourhood of Stouffville with all the modern conveniences. (id:60365)
141 Clarence Street
Vaughan, Ontario
Semi-Detached newly renovated home is located in an incredible community walking distance to parks, conservation trails, shops and transit. This home will appeal to numerous individuals looking to live in a new home with new appliances, fixtures, windows, roof and freshly painted. The open feels open and airy with ample natural light coming in from the oversized windows, neutral colours throughout the home, new kitchen with plenty of storage, cabinetry is a beautiful light colour theme with the matching island and backsplash. The beautiful scenic views are spectacular and can be enjoyed from the windows as well as while sitting on the newly built deck. Expansive Premium Lot backing onto the Humber River in the Heart of Woodbridge! Over 146 ft Deep (Irregular Lot) and 52 Ft Wide at the Back, this Oasis is Waiting for You to make it your home! Walk the back to enjoy the conservation and the nature. Clarence Street in Woodbridge is known as a Highly Desirable Street with Many Luxury Homes and a significant advantage is the ideal location; walking Distance to numerous amenities, the newly renovated library, parks, community centers, grocery store, restaurants, cafes, clothing boutiques, biking & walking trails. The list is endless. This Location is A+. Steps to Transit & close to Major Highway. (id:60365)
137 Clarence Street
Vaughan, Ontario
Semi-Detached newly renovated home is located in an incredible community walking distance to parks, conservation trails, shops and transit. This home will appeal to numerous individuals looking to live in a new home with new appliances, fixtures, windows, roof and freshly painted. The open feels open and airy with ample natural light coming in from the oversized windows, neutral colours throughout the home, new kitchen with plenty of storage, cabinetry is a beautiful light colour theme with the matching island and backsplash. The beautiful scenic views are spectacular and can be enjoyed from the windows as well as while sitting on the newly built deck. Expansive Premium Lot backing onto the Humber River in the Heart of Woodbridge! Over 213 ft Deep (Irregular Lot), this Oasis is Waiting for You to make it your home! Walk the back to enjoy the conservation and the nature. Clarence Street in Woodbridge is known as a Highly Desirable Street with Many Luxury Homes and a significant advantage is the ideal location; walking Distance to numerous amenities, the newly renovated library, parks, community centers, grocery store, restaurants, cafes, clothing boutiques, biking & walking trails. The list is endless. This Location is A+. Steps to Transit & close to Major Highway. (id:60365)
37 Condarcuri Crescent
Markham, Ontario
Motivated Seller! Welcome to 37 CONDARCURI CRES, an exceptional, "Bedford" formal model home in the prestigious Box Grove community of Markham. This beautifully appointed 4 bedroom, 3-bath detached residence blends timeless elegance with modern functionality and offers over 2,700 sq ft of luxurious living space above grade. From the moment you arrive, you'll be captivated by the curb appeal, brick and stone exterior and lush. Inside, you're greeted with 9" smooth ceilings, crown moulding and hardwood floors that flow seamlessly throughout the main level. The gourmet kitchen is a chef's dream featuring granite countertops, stainless steel appliances, a stylish backsplash, and a generous breakfast area that walks out to a backyard, perfect for summer entertaining. The adjacent family room boasts a cozy gas fireplace, ideal for relaxing evenings. Upstairs, the spacious primary suite offers a large walk-in closet and a luxurious 6-piece ensuite with double vanity, soaker tub, and glass shower. Three additional bedrooms feature large windows and custom closets. Enjoy your private backyard, garden shed, perfect relaxation. Located just minutes from top-ranked schools, parks, shopping, hospitals, and highways 407/401, this home combines elegance, space, and unbeatable location. Ideal for growing families looking to settle in one of Markham's most sought-after neighborhoods. Your next home awaits you. Don't miss your opportunity! **EXTRAS BRAND NEW CANADIAN MADE FURNACE 2020. NEW ROOF 2019. NEW CENTRAL AIR-2021. CENTRAL VACUUM** (id:60365)
77 Red Ash Drive
Markham, Ontario
Beautiful Detached Home in the Highly Desirable Legacy Community Nestled in the sought after Legacy neighborhood and surrounded by the scenic Rouge Valley nature trails and lush golf course greens, this meticulously maintained home has been lovingly cared for by its original owner. Featuring a bright and functional layout with abundant natural light and large windows, the home boasts 9 ceilings and hardwood flooring throughout the main and second levels (excluding the kitchen, bathrooms, basement and laundry room). The open-concept kitchen is enhanced with upgraded quartz countertops and backsplash, and a walkout to a spacious deck, perfect for outdoor entertaining. The kitchen overlooks a warm and inviting family room complete with a cozy gas fireplace. The main floor also includes a renovated 2-piece powder room (2024) and a convenient laundry room with direct access to the garage. Family room with Gas fireplace. Upstairs, you will find four generously sized bedrooms, including a primary suite with a separate sitting area, walk-in closets with built-in organizers, and a beautifully renovated 4-piece ensuite (2024). The finished basement offers a large recreation area, an additional bedroom, and a 3-piece washroom, ideal for extended family or guests. Conveniently located close to Rec. Centre, shopping , Hwy 407, Costco, Golf clubs, and a wide range of amenities. Photos are from the earlier staging. (id:60365)













