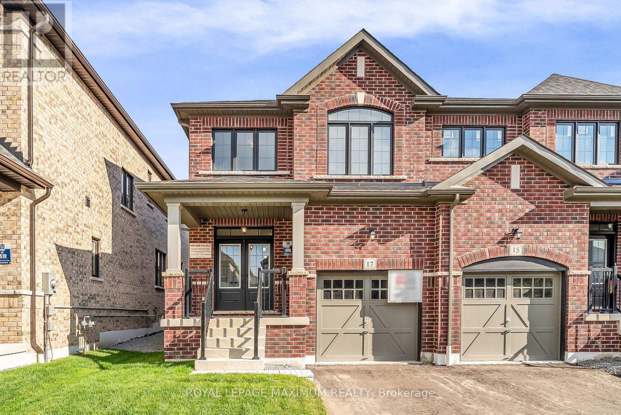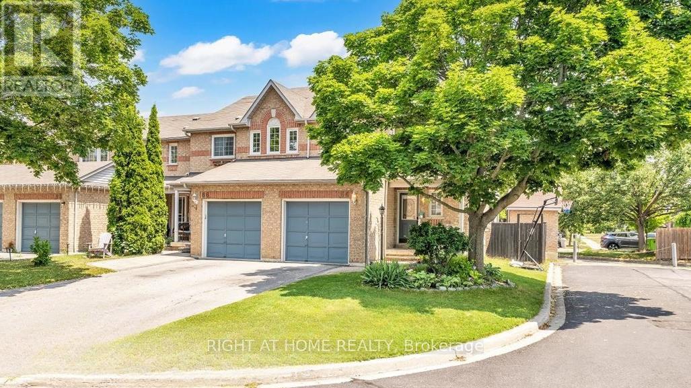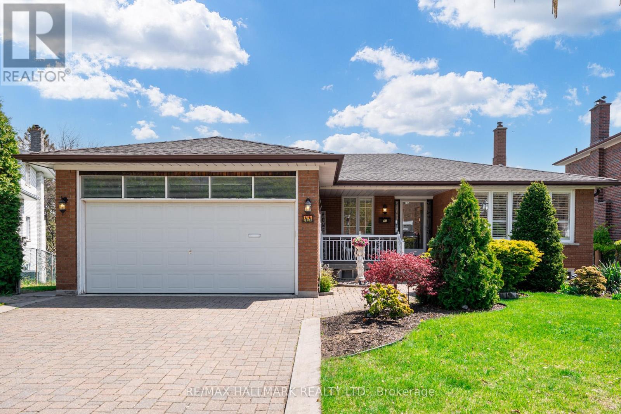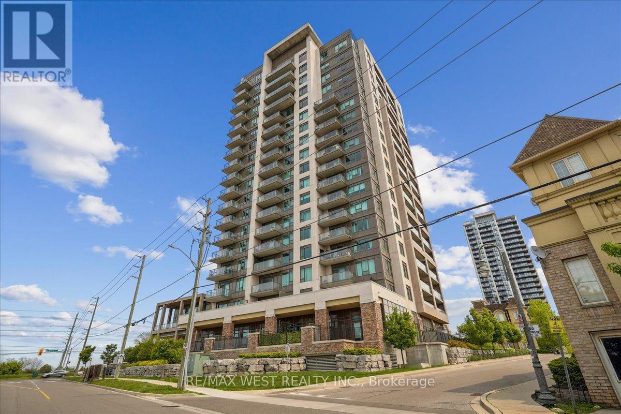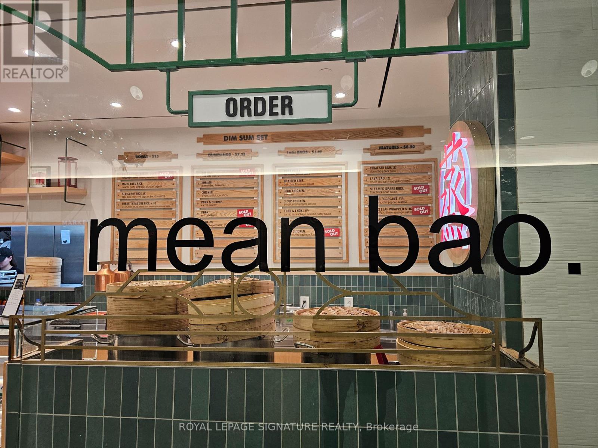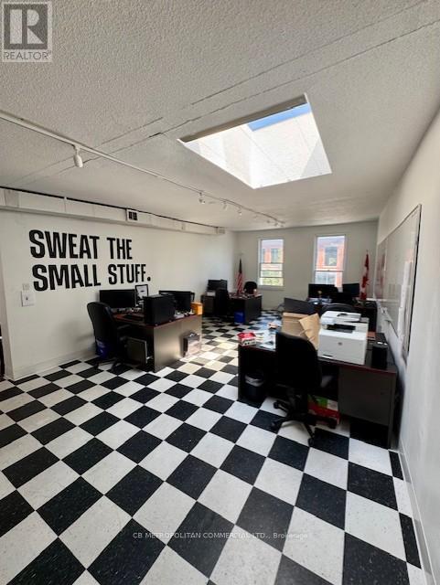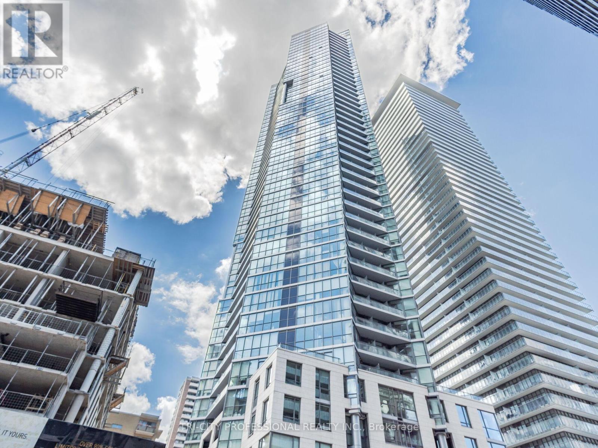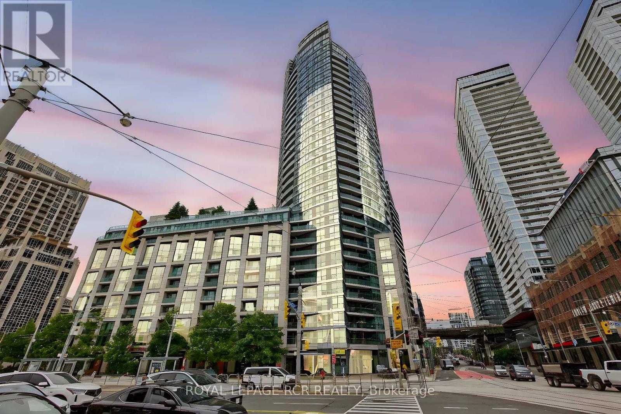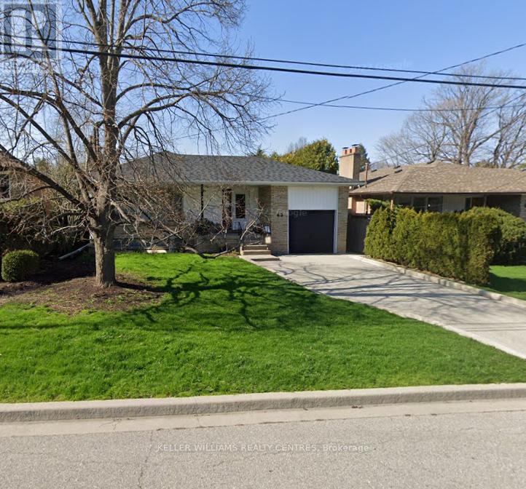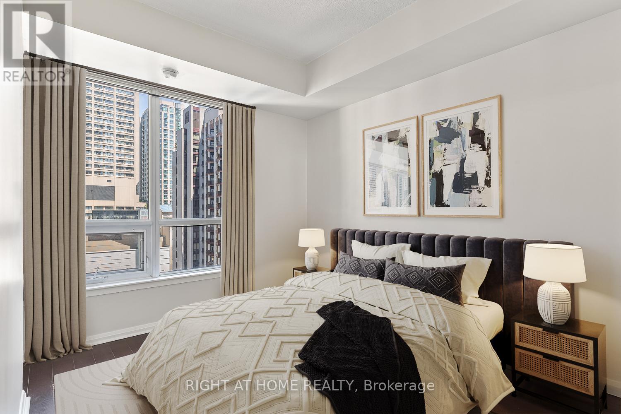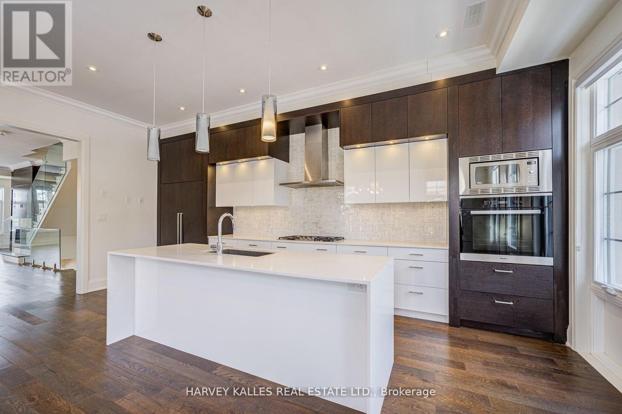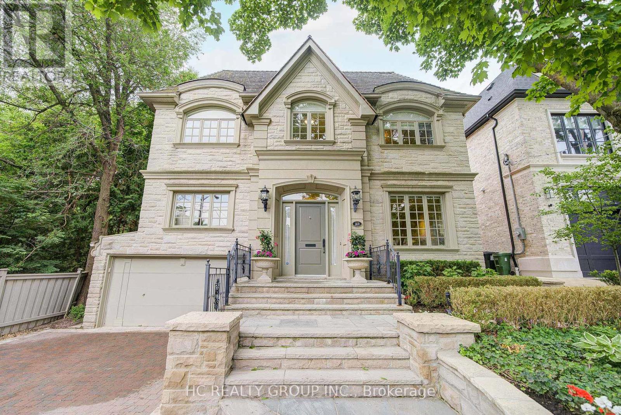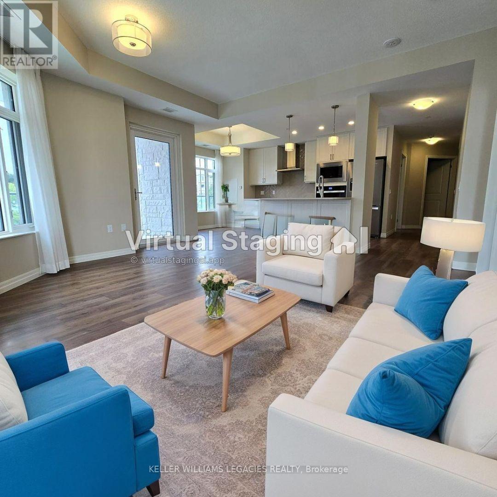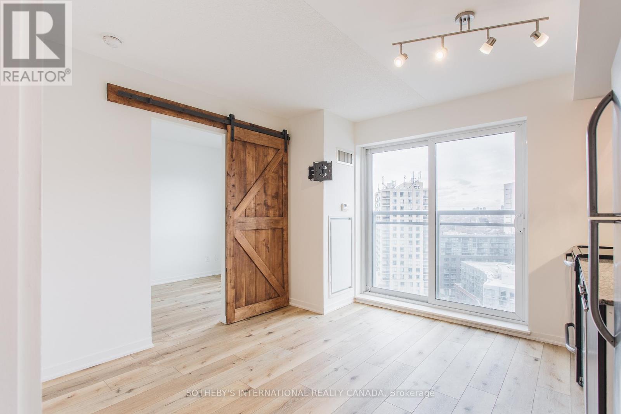17 Bertram Gate
Whitby, Ontario
Never lived in Builder inventory home for sale! This completed 2 Storey Freehold Semi-Detached is beautifully finished with superior upgrades and on a full depth 110ft deep private lot (Note Lot Depth when comparing with other semis) in the popular Queen's Common community by Vogue Homes. Features include upgraded 4 1/2" wide modern hardwood & 12" x 24" tile flooring, 7 1/2" baseboards with 3 1/2" Casing, and upgraded interior doors & door hardware throughout finished areas. The main floor comes with double door front entrance to foyer with a double door coat closet, 9ft smooth ceilings, Impressive kitchen with endless stone countertop space & undermount sink, upgraded cabinetry with soft closing doors & drawers, backsplash, centre island with breakfast bar, and a builder's voucher for 3 brand new kitchen appliances, Family Size breakfast area with walkout to rear yard, large combined living & dining rooms, large family room with electric fireplace, powder room, and sunken main floor laundry with upper cabinets and voucher for brand new washer & Dryer. The oak staircase with iron pickets takes you to the 2nd floor where you will find 4 lovely bedrooms. The large Primary Bedroom has a walk-in closet and a 4pc ensuite complete with glass shower, freestanding tub, and an upgraded vanity with stone countertop. Bedrooms 2 & 3 are equipped with double closets, Bedroom 4 has a cathedral ceiling and double closets, and the 4pc main bathroom has an upgraded vanity with stone countertop. The unfinished basement comes equipped with a rough-in for a future 3pc bathroom, tankless hot water tank (rental), and HVAC system. (id:60365)
169 Adele Crescent
Oshawa, Ontario
Welcome to 169 Adele Crescent, tucked in the serene, family friendly Thornton Woods Community of McLaughlin idyllic Oshawa community renowned for its lush green corridors, walking trails, parks, shopping and schools. This lovingly maintained 3 bed, 1.5 bath residence is ready for everyday living or weekend gatherings. The spacious primary is accompanied by two large secondary bedrooms, ideal for family, guests or a work from home setup. The bright living room opens to a private backyard and deck, perfect for summer barbecues, gardening, or simply relaxing in a peaceful oasis. The eat-in kitchen blends style and function new counters, sink, and Moen faucet in 2024; upgraded fridge and stove in 2022; plus a dishwasher installed in 2024. Practical updates include an owned 2022 furnace and hot water tank, 2020 roof, and newer second floor windows. Enjoy the ease of living with the Oshawa Centre, plazas, dining, transit routes, and Highway 401 all within easy reach. Don't miss this rare opportunity to live in a vibrant, well connected neighbourhood. ** This is a linked property.** (id:60365)
Lower - 73 Darnborough Way
Toronto, Ontario
Discover Comfortable and Convenient living in this Newly Renovated 2-Bedroom Basement Apartment located in the Desirable LAmoreaux Neighborhood of Scarborough. Separate Entrance for Complete Privacy. Newly Renovated Kitchen and Bathroom. Private Laundry. Shared Backyard Use. Large Patio Door for Natural Light. 1 Parking Spot on Driveway. Utilities Included in Rent (Heat, Hydro, Water, Internet). Minutes from Hwy 401/404. Close to Bridlewood Mall, TTC Bus Routes (id:60365)
1306 - 15 Baseball Place
Toronto, Ontario
Welcome to your stylish city escape in the heart of Riverside at Riverside Square. This bright and airy 2-bedroom loft-style suite blends industrial edge with modern comfort. Clean lines, floor-to-ceiling windows, and a sun-drenched southern exposure create an open, energetic vibe, while wide-plank flooring and frosted glass sliding doors give it just the right dose of design-forward attitude. The kitchen is sleek and functional with built-in stainless steel appliances, quartz surfaces, a statement backsplash, and a multi-purpose island with bar seating ideal for laid-back dining or entertaining. Custom blackout blinds throughout offer comfort and privacy, and both bedrooms include generous closets. Upgraded throughout with over $10K in premium finishes, this unit also comes with rare city perks: underground parking and a locker. Move-in ready and perfectly positioned in one of Torontos most connected, creative communities. Occupancy could be mid August if needed. Photos from previous listing. (id:60365)
15 Pottle Lane
Ajax, Ontario
OPEN HOUSE SAT JULY 19th & SUN JULY 20th 1-3pm. Welcome to this stylish 3-bedroom, 2-bathroom townhouse located in one of South Ajaxs most desirable communities, where modern comfort meets unbeatable convenience. This home offers you almost 1,500sqft of finished living space! Featuring bright, open-concept living spaces, large windows, a private balcony, and a spacious primary retreat, this home is perfect for families, professionals, or investors. The main floor can be used as an additional living room or perfect as your home office with natural light flowing through the windows. You also have direct access to the garage from inside the home. Ideally situated just minutes from the GO Station, Highways 401 & 412, public transit, Ajax Hospital, shopping centres, restaurants, and schools, everything you need is right at your doorstep. Enjoy an active outdoor lifestyle with quick access to the scenic Waterfront Trail, local parks, and the beachperfect for weekend strolls, biking, or relaxing by the lake. Dont miss this incredible opportunity to own a beautiful, move-in ready home in a vibrant, family-friendly neighbourhood that truly has it all. (id:60365)
Room - 336 Conlins Road
Toronto, Ontario
Basement Room available in a great location. Walking distance to U of T Scarborough Campus and close to the 401 Hwy. 1 Parking spot included. Kitchen and laundry shared. Utilities shared. (id:60365)
206 - 825 Kennedy Road
Toronto, Ontario
*Offers Anytime!* Invest and live in the future of Scarborough! A quick 10 minute walk to Kennedy Station & Kennedy GO with the Eglinton LRT coming very soon. While this 2 bedroom unit requires TLC, it is loaded with potential featuring an excellent layout at an amazing price. Great for first time home buyers, small families or investors looking to get back in to the market. Enjoy care free living w/ utilities such as Internet, Cable, Water & Hydro included in the maintenance fees! 1 parking spot included. (id:60365)
64 Macintyre Lane
Ajax, Ontario
Welcome To This Stunning End-Unit Townhome In The High-Demand Northwest Ajax Neighbourhood! The Bay Windows On The Side Makes This Home Feel Like A Semi. Bright And Spacious 3-Bedroom, 3-Bathroom Home Features An Open-Concept Layout, Perfect For Modern Living. 2017 Updates include: New Modern Kitchen with New Stainless Steel Oversized Sink New Hardwood Flooring Throughout First and Second Floor, 2 Sets of Hardwood Stairs with Metal Spindles, All New Bathrooms, Pot lights on Main Floor, New Appliances, Gourmet Stove, Fridge, Dishwasher, LG Front Load Washer & Dryer, Quartz Countertop, Tile Backsplash and Faux Brick Wall, Private Backyard. Newer Air Conditioning, The Primary Bedroom Includes A Large walk-in closet and 4 piece ensuite. Situated In A Family-Friendly Community, This Home Is Walking Distance To Grocery Store, Gas Station. Close to Highly-Rated Public And Catholic Schools, Public Transit, Ajax GO Station, Hwy 401 And 412, A Golf Course And More! (id:60365)
512 - 601 Kingston Road
Toronto, Ontario
A 2-bed, 2-bath home where the light moves easily and the day flows just a little slower. Set on the 5th floor of a quiet, boutique mid-rise, this suite offers a calm, clean-lined interior with a striking expanse of fullwidth, uninterrupted, floor-to-ceiling windows that frame the space in natural light. Custom sheers soften the daylight while maintaining a seamless connection to the outdoors. 2 private balconies offer peaceful, north-facing views perfect for slow mornings or end-of-day unwinds. The split-bedroom layout is intuitive and well-proportioned, offering thoughtful separation between the primary and second bedroom- ideal for shared living, guests, or a quiet WFH setup. The primary suite is set behind a rolling, loft-style door and features a renovated 4-pc ensuite with modern edge and timeless simplicity. The kitchen, finished in crisp white cabinetry and matte black subway tile, opens naturally into the living/dining space- connected but never crowded. Light sandy-toned hardwood floors, a soft neutral palette, and durable, low-maintenance finishes echo the relaxed coastal tone of the neighbourhood. Added conveniences include ensuite laundry, an oversized underground parking space, separate locker, and access to a connected condo community with visitor parking, a party/meeting room, and the reassurance of on-site mgmt. Steps to The Big Carrot, cafes, YMCA, ravines, the boardwalk, and easy TTC/GO access. (id:60365)
212 - 1 Falaise Road
Toronto, Ontario
Spacious 1+Den Condo at Sweetlife Condos. Perfect for students, new families, and empty-nesters alike, this bright and modern 1-bedroom + den condo overlooks the tranquil greenspace and offers exceptional value for renters. Highlights include: Open-concept layout with new laminate flooring, stylish kitchen with stainless steel appliances, in-suite laundry for ultimate convenience, walk-out balcony from the living room, and a functional den - ideal for a home office or guest space. This unbeatable location is just minutes to TTC, Hwy 401, shopping, and restaurants, close to University of Toronto Scarborough Campus & Centennial College. This is your Sweetlife opportunity! (id:60365)
44 Arkona Drive
Toronto, Ontario
Welcome To A Home That Truly Stands Out From The Rest! This Charming And Distinctive 3+1 Bedroom, 2 Bathroom Raised Bungalow Has Been Proudly Owned And Meticulously Cared For By Its Original Owner. Nestled On A Rare Premium Pie-Shaped Lot, This Home Offers Incredible Versatility And Flexibility For Todays Modern Family. The Main Floor Boasts Three Generous-Sized Bedrooms, Upgraded Hardwood Flooring Throughout The Open-Concept Living And Dining Spaces, And Large Upgraded VinylBuilt Windows That Envelope The Home With Warm, Natural Light. What Truly Sets This Property Apart, Is The Endless Possibilities That The Lower Level Provides. Featuring A Walk-Out Basement, An Additional Separate Side Entrance, And Your Very Own Bright, Airy Four-Season Solarium Perfect For Year-Round Enjoyment, Look No Further. The Lower Level Offers Excellent Rental Potential, Comfortable Multigenerational Living, Or An Extended Area For Your Growing Family To Enjoy. This Property Also Offers An In-Ground Lawn Sprinkler System For Easy And Convenient Outdoor Maintenance. Whether You're A Family Looking For Room To Flourish, An Investor Seeking Strong Rental Income, Or Someone Searching For A Home Full Of Warmth, Flexibility, And Character, This Property Delivers. Located Just Steps From Highway 401, Schools, Parks, Shopping, Hospital And Essential Amenities, This Is A Rare Opportunity To Create Lasting Memories In A Home That's Anything But Ordinary. Pride Of Ownership Shines Throughout Don't Miss Out On This Incredible Home! (id:60365)
101 - 1215 Bayly Street
Pickering, Ontario
Your Very Own Ground Floor Unit, Like Having A Bungalow In The Base Of A Tower. 700 Sqft Private Terrace For Your Outdoor Enjoyment. Renovated Unit With New Cabinets And Flooring. 2 Bedroom 2 Bath Layout Fit For The Busy Couple Or Someone Looking For More Quiet Space. Open Concept Floorplan With 10' Ceilings! Something You Won't See Anywhere Else. Large Primary Suite With Ensuite Bath. Large Closets And Plenty Of Storage. Locker Room Down The Hall On Same Level For Easy Access. Includes Parking. Building Amenities Include A Gym, Pool, Hot Tub, Party/Meeting Room, Concierge With 24-hour Security. Mins Away From 401. Go Station, Schools, Pickering Town Centre Goodlife Fitness, Bank, Starbucks And Tim Hortons And More! Some Photos Are Virtually Staged. (id:60365)
407 Cochrane Street
Whitby, Ontario
2021 Custom Built 3600 Sqft Above Grade Modern Family Home. Exquisite Detail On Exterior With Stone And Stucco. Finished by Builder For His Own Family To Enjoy. Main Floor Plan With 10' Ceilings, Chef's Kitchen With B/I Appliances, Extended Cabinets and Waterfall Island Countertop. Servery And Pantry Lead Into Formal Dining Space With Hardwood Floor Throughout. Open Concept Family Room Has An Accent Wall With Gas Fireplace And B/I Mantel. Main Floor Office For Private Use. Mudroom, Entrance To Garage & Powder Room Tucked Away For Convenience. Glass Railings Lead To Expansive 2nd Floor. Each Bedroom With An Ensuite & W/I Closet W/ Organizer. Primary Suite Overlooking Backyard For Your Dream Home To Be Capped Off With A Large Closet And Spa-Like 5pc Ensuite. Cat6 Wiring, Wifi Controlled Ext. Lighting, Built-In Ext Camera System, Premium Window Coverings, Smart Home Features Waiting For Your Customization. Unspoiled Walk-Up Bsmt With R/I Bath Waiting For In-Law Suite. The Backyard Is Like From A Magazine, Salt-Water Pool, Pool House With Storage, Covered Back Porch Fit For Any Weather To Sit Outside And Enjoy Your Very Own Paradise. Situated In Whitby's Most Exclusive Neighbourhood With Many Custom Homes And Access To 412/407/401. Amenities Are Endless With Parks, Schools And Trails Nearby. 200 Amp Panel, HRV/HVAC Everything 2021-2022. Some photos are VS staged (id:60365)
24 Crellin Street
Ajax, Ontario
This exquisite John Body-built home offers the highly sought-after Barrington model, designed to impress at every turn. With nearly 3,000 square feet of elegant living space, this residence showcases impeccable craftsmanship and a true "wow" factorso pristine, it shows like a model home! Main Flr Boasts 9 Ft Ceilings, Large Open Concept Layout W/ Gourmet Kitchen Featuring Upgraded Cabinets, Quartz Counters, Custom Backsplash, Centre Island/ Brkfst Bar & Walk In Pantry, Overlooking Family Room W/ Custom Feature Wall Perfect For Entertaining, Main Flr Office and more. (id:60365)
724 - 525 Adelaide Street W
Toronto, Ontario
Welcome to Musee, King West's coolest places to call home! This beautifully maintained, cozy, and well laid out one bedroom unit is everything you could want in a condo. If you like to cook, you will love the large kitchen equipped with full size appliances. To host, the large eating area allows you to have tons of guests to show off your cooking to. Step outside your door to quiet, but walk around the corner to the best of what the west end has to offer. Waterworks Foodhall, the Ace Hotel, King West and The Well are at your doorstep. Don't miss the chance to call this beautiful unit home (id:60365)
1019 - 188 Doris Avenue
Toronto, Ontario
Nestled in the vibrant heart of North York. just minutes away from the subway, shopping centers, and restaurants. Bright space, gorgeous brand new kitchen with SS appliances, stone countertop. Furnished with bed, TV stand, desk, and dining table. Fantastic amenities, including an indoor pool, hot tub, gym, visitor parking, and a party room. (id:60365)
2805 - 21 Iceboat Terrace
Toronto, Ontario
Spotless & Stunning 1Br+Den Condo Apt, Located At Luxury Complex In Downtown Toronto. Bright And Spacious Unit W/Amazing View Of The Lake From The Balcony & Master Br. Spacious Den That Can Be Used As A 2nd Br Or Home Office and it offers 1 good size Locker. New Stainless Steel Fridge, Stove and Microwave to be installed prior to closing! Great Amenities: Pool, Gym, Nail Spa, Yoga/Party Game Room. Steps From The Community Centre, Library, CN Tower, TTC And Restaurants. Hurry Up! This Is Everything You Need To Enjoy The Toronto Lifestyle! (id:60365)
1605 - 10 Inn On The Park Drive
Toronto, Ontario
Brand New 1 Bedroom Unit With Exceptionally Huge Balcony at Chateau Auberge On The Park. Tridel Newest Condo in North York. 600 Sq Ft Of Spacious Livable Space with Large window + Large Balcony. Open Concept Kitchen Combined With Dining & Living Area! Modern Kitchen With Built-In Appliances.. Upgraded Fabric Curtain. Amenities: 24 Hr Concierge, Gym, Indoor Pool, Whirlpool Spa ,Visitor Parking, Guest Suites, Party Room, Pet Amenity Space. Steps to Sunnybrook Park, Mins drive to Yonge/Eglinton for Shopping, Restaurants and more. ** Unit Comes With One Parking** (id:60365)
3806 - 33 Lombard Street
Toronto, Ontario
Stunning Spire - Upgraded Corner Unit on 38th Flr! Approx 900 Sqft 2 Bed Split Plan, 2 Bath + 400+ Sqft Wrap-Around Terrace , Gas BBQ Line. 3 Walkouts! 9Ft Floor-To-Ceiling Windows W/ Unobstructed Lake, City & Park Views .Heated Floors (Both Baths), Frameless Glass Shower, Caesarstone Counters, Engineered Hrdwd, Pot Lights/Dimmers, Solar Blinds, RH Med Cabinets, Closet Organizers .Chefs Kitchen W/ Cabinet-Depth Liebherr Fridge, Bosch DW, S/S Gas Stove, Micro, Brand New LG Full-Size Washer and Dryer. Prime Parking On P1 + Locker. Luxury Amenities: 24Hr Concierge, Gym, Yoga Studio, Steam Sauna, Rooftop BBQ Terrace, Party Rm, 2 Guest Suites, Visitor Parking. Walk Score Steps To St. Lawrence Mkt, King St, Financial District, Parks, Transit. (id:60365)
333 Bay Street
Toronto, Ontario
Excellent opportunity to own a Mean Bao franchise location in Toronto's PATH, situated in the Bay Adelaide Centre in the heart of the Financial District. This is a high-traffic location surrounded by offices, retail, and daily commuter flow, making it ideal for a proven quick-service concept. Mean Bao is a popular Toronto-born brand with three existing locations and more in development. The unit is 455 sq ft and located in a busy food court with shared seating. The business comes fully equipped, and full training will be provided to the new owner. The gross rent is just $2,000 per month including TMI and CAM. Royalties are 5% with the first year waived, offering an attractive ramp-up period for a new operator. Please do not go direct or speak to staff. (id:60365)
906 - 17 Anndale Drive
Toronto, Ontario
Located Steps From Yonge & Sheppard Subway, And Minutes From The 401, Whole Foods, Starbucks, Sheppard Shopping Centre, Restaurants. This Bright And Spacious Northwest-Facing Corner Unit By Menkes Is Spacious At 965 ( interior) Sq ft + Balcony. This 2-Bedroom, 2-Bathroom Home Offers An Amazing Split Layout. The Large Kitchen Features An Eat-In Area, Stainless Steel Appliances, And A Stunning Mosaic Glass Backsplash. Floor-To-Ceiling Windows In Every Room Allow In Natural Light. The Primary Bedroom Is Impressive With A 4-Piece Ensuite And A Walk-In Closet With Organizers, While Both Bedrooms Boast Elegant Custom, High Quality Built-Ins And Large Closets. The Living Room, With Its Expansive Windows, Leads To A Generous Balcony. This Upscale Building Offers Outstanding Amenities, Including A 24-Hour Concierge, Indoor Pool, Fully Equipped Exercise Room, Sauna, Party Room, Dining Room, Theatre Room, Outdoor Lounge, And Guest Suites. Urban Living At Its Finest. Building Amenities : Great Mngmt, Gym Guest Suites, Indoor Pool,Sauna, Party Room, Outdoor Lounge Area, Theatre Room, 24 hr Concierge, Pet friendly (W/Restrictions). Enjoy The Convenience Of A Parking Spot And A Locker By The P1 Elevator. (id:60365)
Entire 3rd Floor - 407 Queen Street W
Toronto, Ontario
Entire 3rd floor office overlooking Queen Street West, 3 open rooms with private offices, and kitchen (id:60365)
2015 - 1 Concord Cityplace Way
Toronto, Ontario
Brand New Luxury Condo at Concord Canada House. Toronto Downtowns Newest Icon Beside CN Tower and Rogers Centre. This North-Facing 1 Bedroom features 485Sqft of Interior Living Space. Miele appliances. Heated Balcony for Year-Round Enjoyment. World-Class Amenities Include an 82nd Floor Sky Lounge. Sky Gym, Indoor Swimming Pool, Ice Skating Rink, Touchless Car Wash and Much More. Unbeatable Location Just Steps to CN Tower, Rogers Centre, Scotiabank Arena, Union Station, the Financial District, Waterfront, Dining, Entertainment, and Shopping All at Your Doorstep. Photos are for reference only. Actual suite layout, finishes, and features may vary. (id:60365)
638 Winona Drive
Toronto, Ontario
Nestled in one of Torontos most vibrant neighbourhoods, this beautifully maintained 3-bedroom, 2-bathroom home offers comfort, convenience, and income potential. The thoughtfully designed basement apartment is perfect for renters or extended family, while the upper levels boast sun-filled living spaces with timeless charm.Step outside and explore everything the area has to offer picturesque parks, schools, eclectic restaurants, and the nearby LRT make commuting and leisure effortless.Whether you're starting a family or investing in your future, 638 Winona Drive is the key to both. (id:60365)
201 - 255 Richmond Street E
Toronto, Ontario
A large 1+1 2-storey soft loft that includes parking AND utilities in it's price. Welcome to this open and spacious unit perfect for the bachelor or couple. A rare offering, this 700+sqft floorplan is only available in the units ending in 01 and is larger than the other 1 bed/1+1 bed units in this building due to the extra space allotted behind the elevator shaft. This unit is massive for a downtown 1+den with a bedroom that can easily fit a queen or king sized bed while still having room for a nighstand on either side AND an entertainment setup. The den is large enough to comfortably fit an 5' wide or larger desk leaving ample room for a triple monitor setup whether you work from home or not. This unit has a pantry in the kitchen and linen closet in the bathroom (unheard of in a downtown condo unit these days). Also features 17' tall floor to ceiling windows that bring in tons of light while having a reflective exterior coating ensuring privacy. The open concept kitchen has an integrated breakfast bar and ample counter space making cooking a joy and flows into a large living space great for entertaining or relaxing. Large enough to be setup as a living room and separate dining area. This unit is in a well managed building with concierge and located right by the St Lawrence market, George Brown and Humber college, walking distance to the watefront, yonge st (for the subway), and streetcars to easily travel east or west. You have multiple grocery stores, a dollar store, LCBO, and much more close by. The area is quiet while being steps away from the downtown hustle and bustle. The unit has new flooring, paint, and washer/dryer all less than a year old. (id:60365)
709 - 45 Charles Street E
Toronto, Ontario
Beautiful Corner Unit Condo in the Heart of the City, 1+1 Bedrooms, 2 Full Washrooms a Balcony and Large Terrace, Open Concept Layout with Laminate Throughout, Prime Location Close to Universities, Dundas Square, Restaurants, and Transit, 24 Hours Concierge, Gym Room, Party Room, BBQ Stations, Hydro is not Included in the Rent, Tenant Must Transfer to Their Name on or Before Occupancy. 150 sq.ft walkout to terrace space and additional 30 sq.ft balcony from master bedroom & living room. (id:60365)
908 - 955 Bay Street
Toronto, Ontario
Walk to U of T St George Campus in Less Than 10 Minutes. Enjoy the summer on your extra-large private terrace. This well maintained unit is conveniently located on the same level as the building amenities, including an outdoor lounging area and pool. Just steps to subway stations and bus stops. Nearby essentials include a pharmacy, convenience stores, grocery stores, cafés, restaurants, shops, and car rentals all close by for your convenience. (id:60365)
103 - 11 Thorncliffe Pk Drive
Toronto, Ontario
An absolute Hidden Gem! Very Clean, Bright, Spacious 2 Bedrooms With 1 Full Washroom, One Parking Space, 1 Locker, Freshly Painted, Renovated Kitchen With Newer S/S Appliances. New flooring in the second bedroom. New Lighting. Private Walk Out, Quiet Patio on the Ground Level. You have to see the outdoor space!! Excellent Building Amenities With Huge Green Space For Your Enjoyment. Common Areas & Party Rooms Recently Renovated. Steps To East York Town Center (Medical Center, Dental Clinic, Pharmacy, Food Basics, Tim Hortons and Costco) 15 Minutes To Downtown. Multiple TTC Options & Close To DVP, Don Mills & Edward Garden. (id:60365)
426 - 150 Farnham Avenue
Toronto, Ontario
Rarely available oversized 1-bedroom at the iconic New York-style Dorchester, a historic boutique Art Deco building near Avenue & St. Clair. This sub-penthouse corner unit offers over 800 sq ft of sun-drenched living with south and west exposure, treetop views, and a sightline to the CN Tower. Features include new flooring, soundproofing, fresh paint, crown moulding, and an updated kitchen with a large built-in island and new appliances. Spacious open-concept layout, generous bedroom with 3 closets and a 4-pc ensuite. Includes parking and locker. Quiet, well-kept, mostly owner-occupied building. Steps to Summerhill, Yonge & St. Clair, TTC, parks, cafes, restaurants, and Yorkville. (id:60365)
307 - 298 Jarvis Street
Toronto, Ontario
Nearly 1200 Square Feet, Fantastic Very Functional Layout! Massive 400 Square Foot South West Facing Terrace, With Great City Views. The Den is Large Enough to be a 3rd bedroom, and is equipped with a door and window. Spacious Living And Dining Area With Lots Of Sunlight. The unit has updated Flooring and was recently painted. It also comes with California Shutter Blinds and 1 parking spot. All Utilities Included In Price! Amazing Amenities! Perfect Location Close To The Subway, Loblaws, College Park, Ryerson, U Of T, Cinema, Eaton Centre, Entertainment District. (id:60365)
Lower - 245 Brock Avenue
Toronto, Ontario
Be the first to live in this brand-new, never-before-occupied 1+Den basement suite with rare 8-foot ceilings throughout! This self-contained unit offers exceptional comfort, privacy, and peace of mind with enhanced soundproofing that exceeds Ontario Building Code standards-sound won't be an issue! Enjoy your own private entrance, personal hydro & gas meters, and a gas stove-a rare find in basement units. Internet/cable and Water is included. The versatile layout includes a spacious bedroom and a flexible den space-ask about the option to relocate the closet to suit your preference. Coming soon: shared backyard seating area to enjoy the outdoors when completed. No pets, no smoking, no vaping. Street parking only. Perfect for a quiet professional or couple seeking a high-quality rental in a great location. Don't miss this opportunity! (id:60365)
333 - 20 O'neill Road
Toronto, Ontario
Newly Built 2+1 Premium Unit With Parking and Locker! High 9-Foot Ceiling, Open Concept, With Modern Kitchen Featuring Premium Built-In Appliances, Granite Countertops, Backsplash, and Cabinet Undermount Pot Lights. Den Is Larger Enough As Optional 3rd Bedroom. 2 Full Bathrooms With Modern Finishes. Extra Large Balcony As Great Outdoor Feature. Second Balcony With Second Bedroom. Location Is AAA Being Right Next To Shops At Don Mills, Metro Supermarket, Shopping, Dining, Entertainment, All At Your Door Step! Conveniently Close to DVP, TTC, and Future Eglinton Subway Expansion. World Class Amenities Including Concierge, Gym, Pool, Party Room, and Rooftop Garden. (id:60365)
412 - 1603 Eglinton Avenue W
Toronto, Ontario
1 Bedroom + Den Suite With Locker At Empire Midtown Condos Across from the Future Oakwood Lrt Station And Just Steps To TTC and Existing Eglinton West Subway Station On University Line. Spacious Bedroom and Open Concept Den is Great For a Home Office. Full-Length Balcony with Unobstructed View. Building Amenities Include 24Hr Concierge, Fabulous Party Room With Fireplace & Tv, Exercise And Yoga Rooms, 2 Guest Suites, Outdoor Rooftop Deck With Bbqs And Lounge Chairs. Suite Includes 9Ft Ceilings, Stainless Steel Appliances, Granite Countertops, Laminate Flooring Throughout. (id:60365)
310 - 600 Fleet Street
Toronto, Ontario
Efficiently designed 417 sq ft studio with separate den and north-facing Juliette balcony in high-demand waterfront Malibu Condos. Bright open-concept layout with ensuite laundry and modern finishes. Full access to top-tier amenities: indoor pool, rooftop terrace, gym, party room, visitor parking, and 24-hour concierge service for added convenience and security. TTC at your doorstep and steps to Loblaws, Shoppers Drug Mart, Starbucks, waterfront trails, Billy Bishop Airport, and more. Easy access to Gardiner & DVP. Perfect for first-time buyers, investors, or those seeking an unbeatable downtown lifestyle. (id:60365)
45 Viamede Crescent
Toronto, Ontario
Exceptional 50x120 Ft Lot in Prestigious Bayview Village! Rare opportunity to own a prime, unobstructed lot on one of the area's most sought-after streets. Surrounded by luxury custom homes, this property offers endless potential to renovate, expand, or build new. City approval &Architectural drawings by top-tier architect available upon request. Existing bungalow offers approx. 2,500 sq ft of total living spaceideal to live in or lease while planning. Walk to Newtonbrook Creek & trails. Minutes to Bayview Village Mall, top schools, fine dining, TTC, Hwy 401 & DVP. A strategic investment in a stable, high-growth neighbourhood. Build your dream home in one of Torontos most exclusive enclaves! (id:60365)
4 - 967 Avenue Road
Toronto, Ontario
Prime Chaplin Estates Gem - Avenue & Eglinton! Step into this beautifully renovated 1-bedroom,1-bathroom unit in the prestigious Chaplin Estates area. Located just steps from Yonge & Eglinton's vibrant shops, trendy restaurants, subway, TTC, top-rated schools, and serene parks, this unit offers the ultimate blend of comfort and city living. (id:60365)
2507 - 188 Cumberland Street
Toronto, Ontario
Yorkvilles finest! Step into this sun-drenched, designer-finished unit- a rare one bedroom with an OWNED valet parking spot. Premium top floor at 188 Cumberland with clear south views of the lake. Whether you call it home, use as a pied-a-terre, furnished rental, or investment property, you are surrounded by it the best of the best: Whole Foods, Equinox, Barrys, Jaybird, Othership, Carries, Nutbar, STK, One Restaurant, Four Seasons Hotel, Museums, Hospitals, University of Toronto and Toronto Metropolitan University. Custom millwork in closets, Pierre Frey Wallpaper and upgraded lighting throughout, over $35k in furnishings including and decor included. Only a two-minute walk to the Cumberland entrance of Bay Station as per Google. Stunning amenities including an indoor pool, whirlpool, sauna and fitness centre and outdoor patio. (id:60365)
1409 - 35 Hayden Street
Toronto, Ontario
Experience modern city living at 35 Hayden St., the prestigious BSN (Bloor Street Neighbourhood) building. Perfectly situated at Toronto's most vibrant intersection, Yonge and Bloor, this one-bedroom, one-washroom condo boasts a Walk Score of 100 for unbeatable convenience. The 14th-floor unit has been very well maintained and is freshly painted, featuring hardwood floors throughout, 9-foot ceilings, and an excellent square layout that maximizes space and comfort. Enjoy the north view from your private balcony, filling the unit with natural light. The kitchen is equipped with stainless steel appliances and quartz counters. If you want to forego a dining table, the breakfast bar allows you to do that while increasing the size of your living area. In the bedroom, there is a large window that lets light pour in. The closet is unusually deep and has closet organizers installed for ample storage. Residents of the building benefit from an incredible concierge staff and a full suite of amenities, including a pool, gym, party room, rooftop terrace with BBQ, meeting room and hot tub. This is a rare opportunity to own a stylish, secure, and well-appointed condo in one of Toronto's most sought-after neighbourhoods. Offers are welcome any time. Schedule your private tour today. (id:60365)
1409 - 35 Hayden Street
Toronto, Ontario
Live in the heart of Toronto at 35 Hayden St., ideally located at Yonge and Bloor, steps from the city's best shopping, dining, and transit, with a perfect Walk Score of 100. This spacious one-bedroom, one-washroom condo offers hardwood floors, 9 ft ceilings, and a simple square layout designed for comfortable living. In the warm weather, enjoy breakfast and a great view from your balcony. The bedroom includes a large double closet with organizers, providing plenty of storage space, and a TV. Enjoy peace of mind with top-tier building security and access to premium amenities: pool, gym, party room, rooftop terrace, meeting room, hot tub, and an absolutely exceptional concierge. Make this stylish, secure, and well-appointed condo your next home. (id:60365)
906 - 24 Wellesley Street W
Toronto, Ontario
Convenient. Comfort. Central. This bright and open concept 1+1 bedroom unit is now available at The Century Plaza, offering over 600 sq/ft of versatile living space that easily adapts to your downtown lifestyle! Featuring huge double insulated sound barrier windows specially installed in the bedroom (keeping any outside noise from interrupting your sleep) and making the unit quiet, light and airy, newer laminate flooring, a full kitchen with stainless steel appliances and so much more. Located in a well-managed building with ample amenities on the 24th floor, all included in the maintenance fees that covers all utilities and Rogers cable TV and Internet. Outstanding location at Bay and Wellesley, steps from U of T, Toronto Metropolitan University, Wellesley TTC Station and right on top of a Rabba's 24-hour convenience store, perfect for last-minute groceries and snacks. (id:60365)
107 Bayview Ridge
Toronto, Ontario
An Exceptional Opportunity in Toronto's Most Prestigious Neighborhood. Introducing 107 Bayview Ridge, an unparalleled residence located in the heart of the coveted Bayview &York Mills area, one of Toronto's most exclusive and distinguished addresses. Set atop a breathtaking hill in the renowned Bridle Path neighbourhood, this exceptional corner home boasts spectacular treetop vistas from a private rooftop terrace. With approximately 4,000 square feet of impeccably designed living space across four levels, this property exudes sophistication and luxury at every turn.The grand proportions of the home are complemented by an abundance of natural light, creating an inviting and refined atmosphere. The master suite serves as a serene retreat, featuring an elegant ensuite bathroom and a custom dressing room.The homes expansive layout includes a chefs kitchen perfect for entertaining, a cozy den, and a generous living and dining room, ideal for hosting guests or relaxing in style. Outside, a private two-car garage and beautifully manicured gardens enhance the allure of this magnificent estate. For convenience and comfort, a private elevator connects all floors. The attention to detail and craftsmanship throughout this home is unmatched, from the custom cabinetry to the exquisite finishes. Situated in one of Toronto's most sought-after neighbourhoods, residents will enjoy a short stroll to fine dining, upscale shopping, and a wealth of amenities. Renowned private clubs, golf courses, and some of the city's finest schools are also just moments away, offering the ultimate in luxury living. This home is truly a rare gem a masterpiece that combines timeless elegance with modern comforts. A world of sophistication awaits. A true icon of excellence, 107 Bayview Ridge is more than a home; its a lifestyle. (id:60365)
17 Blanchard Road
Toronto, Ontario
Magnificent Custom Built Luxury Executive 5+1 Bedrms Home Located In Exclusive Lawrence Park Cul-De-Sac. 4058 Sqft+1868 Sqft W/O Basement. Charming Details W/Gorgeous Designer Finishes Throughout. Exquisite Craftsmanship&Finishes. Amazing Natural Light W/Lots Of Windws&5 Skylights. 10" Main Flr, 9" On 2nd Flr&Bast. 5 Fireplaces W/Heated Flrs on 2nd Flr Bathrms. Fabulous Master Retreat W/Sitting Rm&F/P. Spectacular Relaxing Private South Garden W/Pool&Cabana. (id:60365)
521 - 1787 St Clair Avenue W
Toronto, Ontario
Welcome to urban living redefined. This sleek 2-bedroom, 2-bath suite at Scout Condos offers a smart, stylish layout designed for real life no wasted space, just effortless flow. Step into a light-filled open concept with expansive floor-to-ceiling windows, wide-plank engineered wood floors, and a contemporary kitchen featuring stone countertops, a chic backsplash, stainless steel appliances, and streamlined cabinetry. The real showstopper? A massive private terrace with sweeping north, east, and south views of St. Clair perfect for morning coffee or evening unwinding. Thoughtfully designed with comfort and function in mind, this unit includes premium extras: parking and a storage locker. Set in a vibrant neighbourhood with everything at your doorstep, this is your chance to live stylishly in one of Torontos most connected communities. Photos from previous listing. (id:60365)
113 - 460 William Graham Drive
Aurora, Ontario
Welcome to the Meadows of Aurora, Aurora's premier 55+ senior lifestyle community. Nestled on 25 acres of lush greenery, this state-of-the-art resort-style facility offers unparalleled amenities designed to enhance retirement living. Enjoy a vibrant social calendar with activities such as exercise classes, game days, movie screenings, and so much more. This spacious 1282 sq ft corner suite boasts 10' ceilings and a well-designed floor plan ideal for senior living. Features include a generous sized kitchen/dining with ample cupboard and countertop space, stainless steel appliances, very spacious primary bedroom with an accessible ensuite bathroom and walk-in closet, a spacious second bedroom with large window and double closet, and a walkout to a 338 sq ft wrap-around balcony. Included are an underground parking spot and locker. Maintenance fees cover property taxes, water, and heat/AC, with hydro billed based on individual usage. Additional monthly costs include a $110 communication package (telephone, TV, internet) and a $75 amenity fee for maintenance.EXTRAS: Enjoy a variety of amenities including an Activity Room, Party Room, Family Lounge, Games Room, Meadows Cafe, Arts and Crafts Room, Pickle Ball Court, Library, Outdoor Patio Lounge with BBQ, Fireside Lounge, Hair Salon, Fitness Center, and Car Wash. (id:60365)
Gph17 - 100 Harrison Garden Boulevard
Toronto, Ontario
Stunning Corner Unit in the Heart of Yonge & Sheppard. Grand Penthouse in one of North York's most desirable locations! This 2-bedroom, 2-bathroom corner suite offers breathtaking unobstructed park views from the top of the building, filling the space with natural light.Enjoy a spacious open-concept layout featuring a modern kitchen with a central island, perfectfor entertaining. Step out onto the beautiful balcony and soak in the serene surroundings.This exceptional well-maintained building boasts exceptional amenities, including an indoor pool, sauna, gym, party room, media room, billiards room, guest suites, 24/7 concierge service & more. Steps from the subway, shopping, dining, and entertainment, this is city living at its finest! Dont miss this rare opportunity schedule a viewing today! (id:60365)
1619 - 38 Joe Shuster Way
Toronto, Ontario
This Upgraded And Impeccably Maintained One Bedroom Suite Comes With Beautiful Flooring (Installed In 2021), Custom Sliding BedroomDoor(2016), New Heat Pump/HVAC System(2023), Unobstructed CN Tower View And Storage Locker. Building Features 24 Hour Concierge, Visitor Parking, Indoor Pool, Gym And Party Room. Perfect Location With All Conveniences Just Steps Away! TTC, Shops, Restaurants, Pubs, Galleries, Parks, Lake Walking Path And Boardwalk. A Must See! ***Landlord will be installing bedroom wardrobe/closet prior to possession day*** (id:60365)
2305 - 126 Simcoe Street
Toronto, Ontario
Welcome to this bright and spacious 1+Den condo in the heart of downtown Toronto, ideally located next to the luxurious Shangri-La Hotel. Featuring a smart layout with no wasted space, the enclosed den with sliding door can easily serve as a second bedroom or private office. Enjoy 9 ft ceilings, a modern kitchen, large walk-in closet, and floor-to-ceiling windows showcasing stunning, unobstructed city views. Locker included. Condo is under rent control with only hydro extra. High-speed internet available through the building for $39.99/month. Amenities - Concierge, Exercise Room, Guest Suites, Lap Pool, Party, Meeting Room, Roof Top Deck and Garden, fitness Room, Billiards Room. Unbeatable location steps to TTC, Financial & Entertainment Districts, hospitals, U of T, and a 24-hour convenience store right downstairs. Perfect for professionals, students, or investors looking for prime downtown living. Extras: Can be partially furnished. (id:60365)
117 - 1588 St John's Side Road
Aurora, Ontario
Aurora Mills ' Brand New Industrial / Commercial Condo Complex* Modern Architectural Design * Lots of Natural Light * Desired Location/ Exposure* 3602 SF including 985 Sf Mezzanine* Blank Canvas opportunity to buildout this space to your specific needs* HVAC roof top unit for Future office & hanging unit heater for warehouse*Landlord will negotiate Build out to suit suitable long term Tenant *Tenant to confirm & comply with existing E-BP Zoning Permitted Uses* (id:60365)

