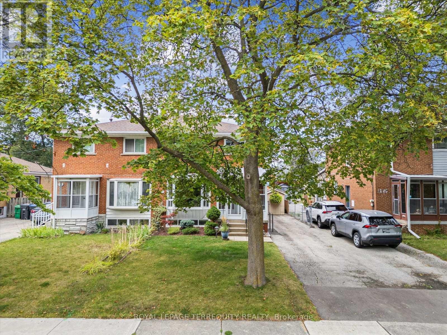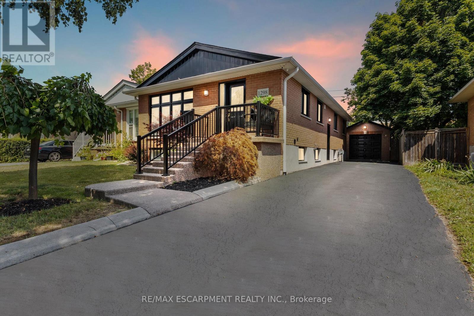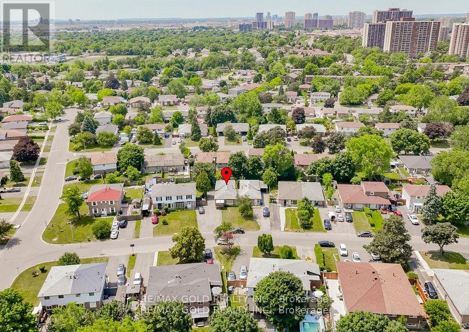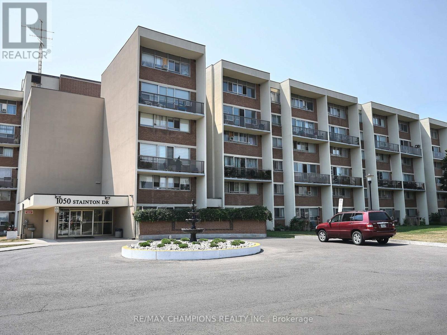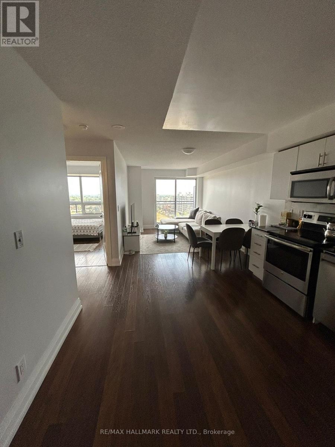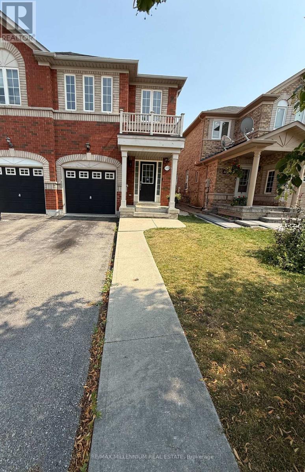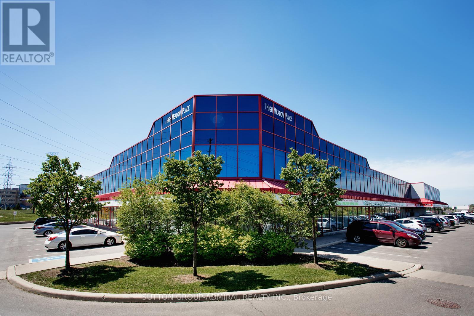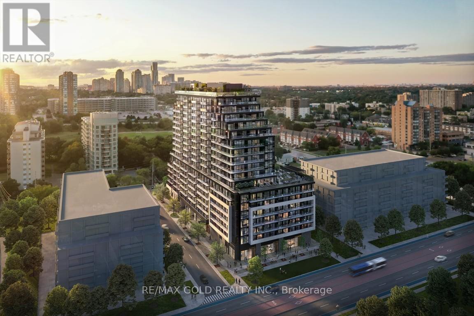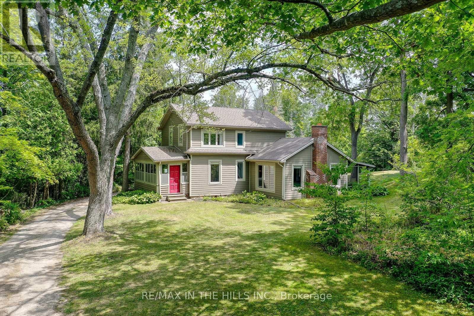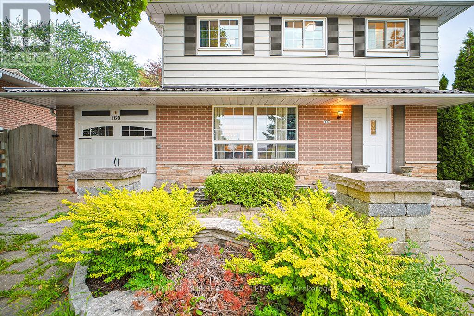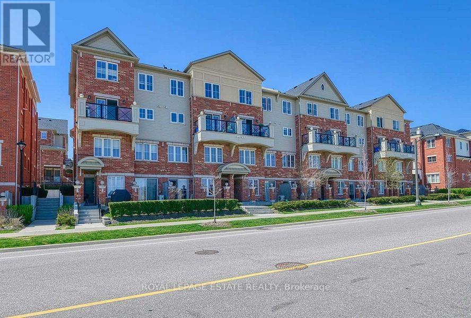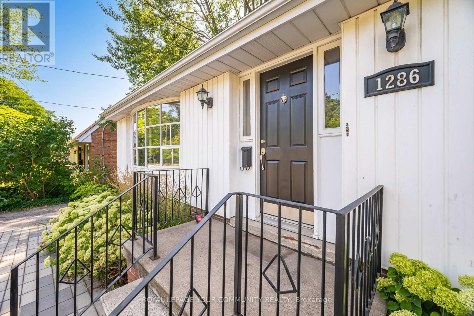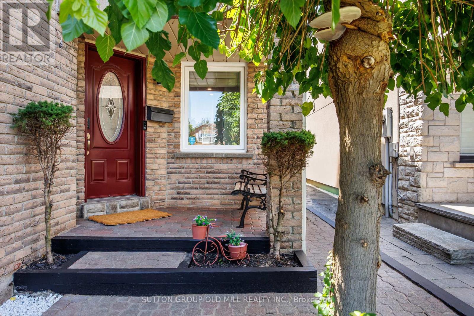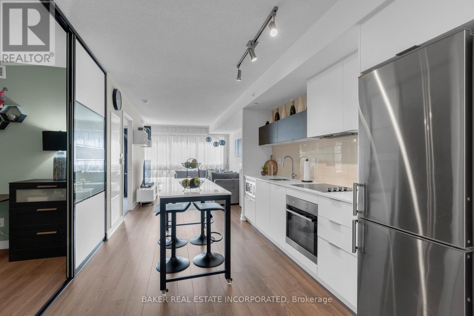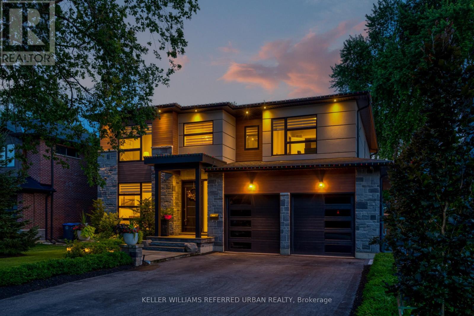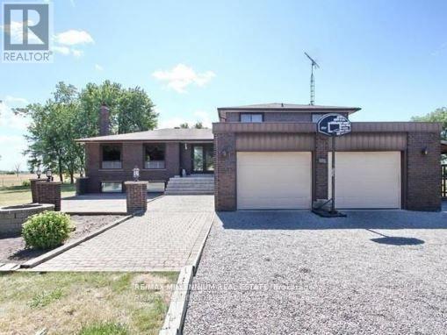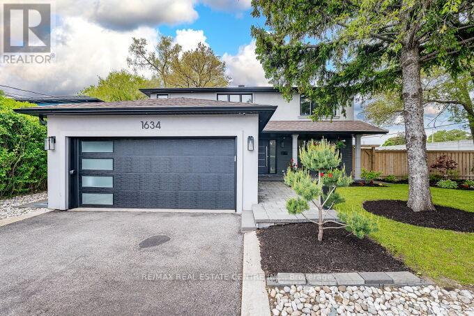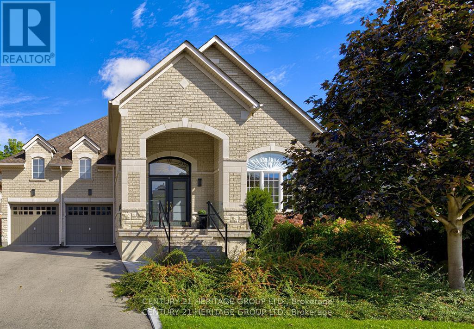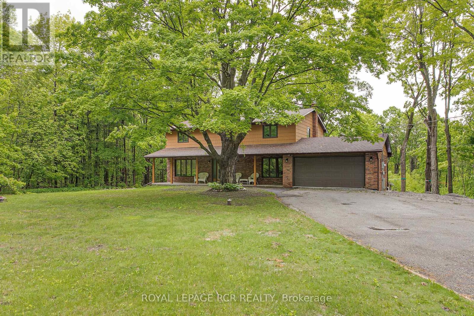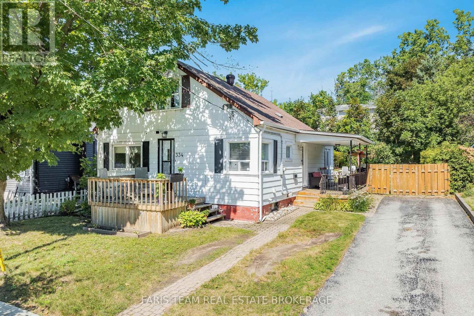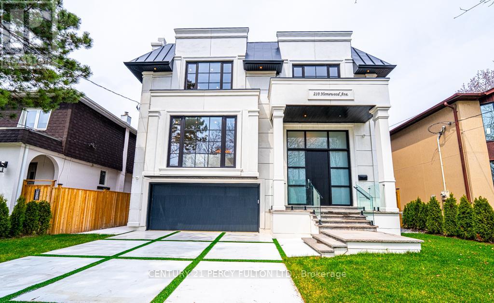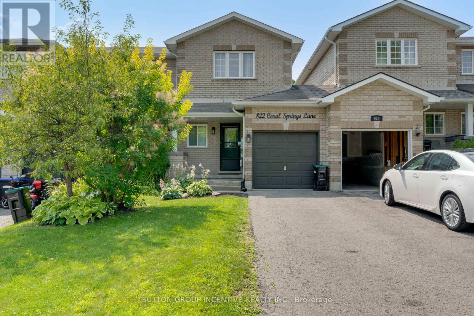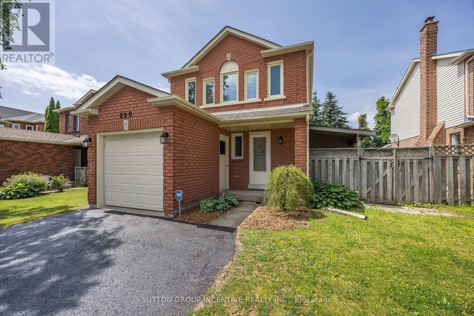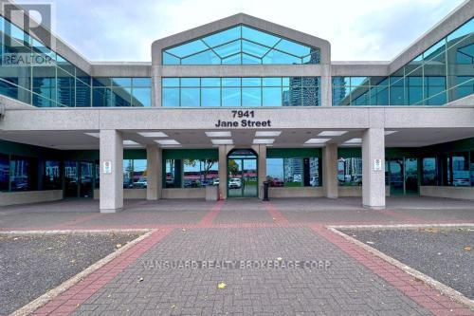42 - 1290 Heritage Way
Oakville, Ontario
Rarely offered 2-storey end-unit townhouse with double garage and fully fenced oversized backyard, offering a total living area of approx. 2,123 sq. ft.. Located in a quiet executive enclave in prestigious Glen Abbey with private road access, a professionally landscaped flagstone patio, and a double-sized driveway. The main floor features an open-concept living/dining area with hardwood floorings and large windows and a modern kitchen with ceramic floors, stainless steel appliances, a breakfast area, and a walk-out to the backyard. Also includes a 2-piece powder room. A laundry room is located on the main floor, with ceramic floorings and garage access. Upstairs offers three bright bedrooms with hardwood floorings and large windows. The primary bedroom features French doors, a large walk-in closet, and a 6-piece ensuite with double sinks. The second and third bedrooms offer large closets, and a 4-piece bathroom serves the level. An additional open-concept hallway/study/office area adds function and light. The finished basement offers a cozy gas fireplace, a 4-piece bathroom, enclosed storage, and versatile space for a family room, gym, or home office. Steps to public transit, scenic trails, parks, and top-ranked schools, with easy access to the QEW, GO Station, shopping, and recreation centres, a rare opportunity in one of Oakville's most family-friendly communities. (id:60365)
1201 Kingsholm Drive
Mississauga, Ontario
Welcome to Applewood Heights, a high demanding quiet family neighborhood; solid built by the Shipp family. This rare well cared for 4 bedroom carpet free finished basement semi, is surrounded by mature trees and tailored landscaping. Enjoy our wonderful huge backyard with custom gardens ,which has a new retaining wall, newer shed with added dog run/house, is fully fenced and private. We also have a natural gas BBQ hookup, electric awning on the back deck, perfect for the super hot sun filled days when you need an extra bit of shade .Great for entertaining or for your own personal use; truly an oasis in the city. Our floor space is open and bright with natural light, an amazing layout. Great storage space throughout too. We are freshly painted, modernized and upgraded throughout. More specifically, new furnace and A/C (2021), new washing machine (2025), new roof and vents (summer 2025), newer eavestrough and leaf guard (2018), newer front and side entrance doors, real hardwood floors, large room sizes, and custom window coverings. Check out our upstairs bathroom with a skylight too! We have copper wiring, no asbestos in the attic insulation, new light switches/dimmers, modern home entertainment system in the basement rec room, and with a separate basement entrance, you are ready for the nanny suite or basement apartment. Currently no basement bathroom, but city has approved an installation for a bathroom in laundry room area. Move in as we are, or custom the space to your lifestyle without major renos. Welcome Home! (id:60365)
6 Hugo Road
Brampton, Ontario
Welcome to 6 Hugo Rd, - masterfully designed 3,458 sq. ft. showpiece in the prestigious Vales of Castlemore. From its soaring 18 ft Foyer and Juliet balcony to its exquisite designer finishes, this home blends elegance with everyday comfort. Featuring 4 spacious bedrooms, each with ensuite access, and 4 lavish bathrooms including a spa like 6 pc primary ensuite with a 6 ft tub and room sized walk in closet. The gourmet kitchen stuns with granite counters, granite backsplash, accent lighting and a large centre island all overlooking a custom 16x24 family room with projection screen and monitor, perfect for entertaining. Premium upgrades include 9 ft ceilings on the main level, oak staircase with wrought iron pickets, an abundance of crown mouldings, coffered ceilings, and hardwood floors throughout. Designer lighting by Murray Feiss adds a luxurious glow in every room. Situated on a beautifully landscaped 60.47 x 113 ft lot, the exterior is just as impressive - wrought iron gates, patterned concrete driveway and walkways, plus a 40x28 ft patio with gazebo. Bonus features: Separate entrance to basement, new roof (2023), new central air (2025) and stainless steel appliances (2022). Flexible possession. This is The Italian Stallion of the Vales show with absolute confidence. (id:60365)
8 - 2740 Slough Street
Mississauga, Ontario
End unit for Lease Located in the Mississauga's well-established industrial node. Dual Entrances Allowing For Quick In/Out Access. The property offers quick access to major highways, Pearson International Airport, and a wide range of commercial services and amenities.Clean uses only. Excellent parking. (id:60365)
38 Gainsborough Road
Brampton, Ontario
Welcome to 38 Gainsborough Rd in the Sought-After "G" Section! Tucked away on a quiet, family-friendly street, this beautifully updated 3 bedroom, 2 bathroom semi-detached gem is situated on a rare, oversized pie-shaped lot backing directly onto a scenic park- offering privacy, serenity, and unbeatable green space. Step inside to a bright, open-concept main floor showcasing smooth ceilings, modern pot lights, in-ceiling speakers, elegant crown moulding, and laminate flooring. The Kitchen offers modern endless cabinetry, stainless steel appliances that seamlessly connects to a spacious eating area-large enough to accommodate a full dining table-and flows into the inviting large open concept living room. Patio door leads to the private backyard deck, perfect for outdoor dining, entertaining, or simply unwinding. Upstairs, you'll find three generously sized bedrooms and a fully renovated spa-like 4-piece bathroom, complete with heated floors, a luxurious soaker tub with jets, a rain head shower system, linear lighting, and a recessed light bar for a true retreat experience. The finished basement expands your living space with a spacious recreation room, a modern 3-piece bath, a laundry area, and endless potential for a home office, playroom or more! This home sits on an oversized pie shaped lot backing onto a park (no neighbours behind) and is steps from top-rated schools, a community rec centre, and walking trails. It's the perfect blend of indoor comfort and outdoor space in a highly desirable location. Move-in ready and loaded with upgrades, this home is ideal for growing families, downsizers, or anyone looking for peaceful living without sacrificing convenience. Don't miss your chance to call this exceptional property home! (id:60365)
20 Bradbury Crescent
Toronto, Ontario
FULLY RENOVATED TOP TO BOTTOM OUTSIDE TOO! Contemporary modern bungalow with separate entrance to basement apartment. Very quiet family and child friendly crescent in the well-regarded Eringate community. Near schools, shopping, library, highway access, and transit. Main floor open concept with hardwood floors, five-and-a-half inch planks throughout the home, pot lights, granite counters, and a large island on the main floor with an eat-in kitchen and dining area. Samsung stainless steel appliances. Custom kitchen cabinets with wine rack, pot drawers, and soft close drawers. Stainless steel farmhouse sink. Living room electric fireplace with heat and lights. Three good sized bedrooms (primary currently has king bed) with closet organizers. Fully renovated main floor and basement bathrooms. Closet on main floor fitted with plumbing and electrical to install stacking washer and dryer (no shared laundry if basement is tenanted). Hardwood stairs with separate side entrance to basement apartment. Basement apartment never lived in, appliances never used. Fully renovated with electric fireplace and double sinks in bathroom. Large living, dining, and bedroom areas. Open kitchen with granite countertops and stainless steel appliances. Bathroom with two sinks and massive shower. Laundry and storage room. Spray foam insulation throughout home. Front and backyards newly landscaped. New stairs and porch at front. Rear yard fully fenced with custom patio, pergola, six-person hot tub, and garage/workshop. Brick retaining wall garden with perennial plants. Truly nothing to do but move into this modern home!! (id:60365)
Basement - 80 Marion Street
Toronto, Ontario
Welcome to the fully self-contained lower-level suite at 80 Marion Street, located in the heart of Roncesvalles Village, one of Toronto's most desirable neighbourhoods. This thoughtfully designed 1-bedroom, 1-bathroom unit features its own private entrance and ensuite laundry, offering exceptional privacy and convenience. Recently upgraded and meticulously maintained, the suite boasts modern finishes and hardwood flooring throughout. Large windows and smart lighting ensure a bright, inviting atmosphere rare for lower-level units. Steps from High Park, the TTC, Roncesvalles shops, cafés, and top-rated schools, this is an opportunity to live in a community known for its blend of urban lifestyle and village charm. (id:60365)
32 Melmar Street
Brampton, Ontario
Welcome To This Newly Built (2023) 3-Storey Townhouse Located In the Highly Desirable Mississauga And Sandalwood Neighbourhood Of Brampton. Perfectly Blending Modern Design With Functionality, This Home Is Ideal For Families And Professionals Seeking Style, Comfort, And Convenience, Or Investors Seeking Long-Term Value In A Growing Community. 2 Minutes Away From Community School, Parks, Shopping Plaza, Restaurants, And Everyday Amenities. 5 Minutes Drive To GO Station. Open Concept Living And Dining Area With Seamless Flow To Kitchen And Private Balcony Makes It A Perfect Place For Coffee, Barbecues, And Relaxing Outdoors. Brand New Appliances For Worry-Free Lifestyle. A No Carpet House With 9 Feet Ceiling On Main And 2nd Floor And 8 Feet Ceiling On 3rd Floor With Large Windows That Fill The Home With Natural Light For Bright And Sunny Day. Enjoy The Convenience Of An Attached Garage With Direct Interior Access, Complemented By Driveway Parking For A Total Of Two Vehicles. Luxurious Master Bedroom Featuring 3-Piece Ensuite With Standing Shower, 2 Separate Closets, and a private balcony For Ultimate Comfort And Convenience. (id:60365)
Ph 4507 - 1 Palace Pier Court
Toronto, Ontario
For Sale: Penthouse Suite 4507, 1 Palace Pier Crt, Toronto, ONCondo Apartment | 3 Bedrooms | 2+1 Bathrooms | Approx. 2,437 Sq. Ft.Welcome to this spacious penthouse residence at Palace Place. This suite has been extensively updated and offers unobstructed views of Lake Ontario, Humber Bay Shores, and the Toronto skyline. The open-concept layout and refined finishes make it an ideal option for those seeking a move-in-ready waterfront home.Interior Features:Generous principal rooms with floor-to-ceiling windows and natural lightModern kitchen with quartz counters, full backsplash, and premium appliancesEngineered hardwood floors in herringbone pattern, crown moulding, smooth ceilingsRenovated bathrooms with contemporary fixtures and vanitiesTwo flexible dens suitable for office, guest, or media useBuilding Amenities:Residents enjoy 24-hour concierge and gated security, valet service, and an exclusive shuttle. Recreational facilities include an indoor saltwater pool, fitness centre, saunas, squash court, and golf simulator. Additional amenities include theatre, library, party room, business centre, rooftop terrace with BBQs, games room, and visitor parking with bike storage.Located in the Mimico waterfront community, steps to trails, parks, and the lake. Convenient access to TTC, Gardiner Expressway, shopping, schools, and neighbourhood amenities. (id:60365)
( Basement ) - 35 Nottingham Crescent
Brampton, Ontario
Available for Rent,Two Bedroom legal Basement apartment with separate enterance located near Trinity Mall, Hospital, School and Bus Stop. No pets, No smoking in the house and tenants are responsible for shovelling their own snow. (id:60365)
Main - 232 Ryding Avenue
Toronto, Ontario
Bright & Modern Main Floor Suite across the road from a huge Park in Prime Location! Recently renovated suite with new bathroom, kitchen, appliances, floors and fixtures. This spacious suite has loads of storage, onsite laundry and a great ceiling height. Huge shared back yard for BBQs, sunbathing, gardening and outdoor gatherings with friends. Just a short walk to The Stock Yards, great shopping, and convenient streetcar access - everything you need is right at your doorstep. (id:60365)
1747 Cobra Crescent
Burlington, Ontario
This charming townhome features three spacious bedrooms, including a generously-sized primary suite designed for comfort and relaxation. The fully renovated kitchen is complemented by extended cabinetry, providing ample storage space, and the home is entirely carpet-free, offering a sleek and modern aesthetic. Located in a lovely neighborhood with convenient access to major highways, the property also benefits from close proximity to a variety of restaurants, retail establishments, parks and schools facilitating effortless daily living. The inviting backyard provides an ideal setting for outdoor activities and entertainment. Furthermore, the large unfinished basement presents substantial potential for additional living space, customization, or increased storage options. This property has been renovated from top to bottom over the last 2yrs and it offers a compelling opportunity for discerning buyers seeking a combination of convenience, comfort, and future expansion. (id:60365)
1298 Napier Crescent
Oakville, Ontario
Welcome to this newly refreshed 3+1 bedroom semi-detached bungalow in the prime College Park neighbourhood in Oakville! Set on a deep 120' lot, this home combines modern updates with a functional layout, making it an excellent choice for families or the savvy investor. The main level features sun-filled principal rooms with hardwood flooring, an inviting open-concept living and dining space, and a stylishly updated kitchen. Three generous bedrooms and a full four-piece bath complete the upper level. The fully finished lower level offers incredible flexibility, with a large recreation room, laminate flooring, spacious fourth bedroom with private three-piece ensuite, second kitchen, laundry, and ample storage. With a separate entrance, this level is perfect for extended family, in-law living, or income potential. Recent improvements include a new roof (2021), furnace and central air conditioning (2022), freshly painted, along with thoughtful modern upgrades throughout. Outside, enjoy a detached garage, an oversized driveway accommodating multiple vehicles, and a fenced backyard with an exposed aggregate patio ideal for summer gatherings. Conveniently located close to Sheridan College, Oakville Place, parks, trails, Oakville Golf Club, and just minutes to the QEW and GO Train, this property offers unmatched lifestyle and investment potential. An exceptional opportunity in College Park - whether you're looking to settle in or invest smartly, this home checks all the boxes! (id:60365)
10 Edenridge Drive
Brampton, Ontario
Spacious Fully Bricked Home in the Sought-After "E" Section of Bramalea! This well-maintained home features a 6-car LONG double driveway and a bright eat-in kitchen with a double sink. Spacious Living Area. 3 bedrooms on upper level with full bathroom. The finished basement offers living area, bedroom, kitchen & full bathroom. Ideally located just 5 minutes from the GO Station and close to schools, shopping, parks, recreation centers, and public transit. Easy access to Highways 410 and 407. Move-in ready and perfect for families or commuters! Air Conditioner (2016) & Roof (2016) (id:60365)
112 - 1050 Stainton Drive E
Mississauga, Ontario
LOCATION LOCATION LOCATION Welcome to Unit 112 Stainton Drive. Unit is on the ground floor and you have the advantage of walking out to the patio. There are 3 specious bedrooms with 2 bathrooms and in-suite laundry. Master Bedroom is on the main floor with a walk-in closet and a private 2-piece ensuite. Enjoy family-friendly amenities, including a party room, exercise room, and a kids' play ground perfect for all ages. This unit is located just minutes from Westdale Shopping Centre and just minutes from Erindale GO Station, Mississauga Transit, Grocery stores, Schools, a Community center, Library, Shopping, Doctor Office walking Distance, highways minutes away, and all essential amenities. Popular stores near by are Winners, Pharmasave, FreshCo, and Planet Fitness. There is also a bus stop right outside your door which makes your commute easy (id:60365)
Main Flr - 159 Spalding Road
Toronto, Ontario
This well-maintained bungalow with large kitchen is ideally located near Dufferin and Wilson, offers the perfect blend of comfort and convenience. Featuring numerous updates throughout, the home boasts a spacious bright interior, ideal for modern living. The private driveway ensures 1 parking spot. Situated in a sought-after neighbourhood with High Demand Schools. Easy access to transit, shopping- Yorkdale Mall Costco, Home Depot, LCBO, Best Buy and local amenities- Humber River Hospital, 401.This is a fantastic opportunity to anyone seeking a cozy, updated home in Toronto. All utilities included in price hydro, water, AC/ Heat and waste removal, cable and Internet not included (id:60365)
1109 - 1 De Boers Drive
Toronto, Ontario
Immaculate 1 Bedroom + Den suite at Parkside at Metroplace showcasing unobstructed views from a private balcony. This thoughtfully designed residence features an upgraded kitchen with stainless steel appliances, granite countertops, and modern backsplash, complemented by laminate flooring throughout the principal rooms. The suite offers a spacious open-concept layout, ensuite laundry, and a versatile den ideal for home office or guest use. Located steps from Downsview Subway Station with seamless access to Allen Road and Hwy 401. Minutes to York University, Yorkdale Shopping Centre, and an array of amenities. A truly exceptional opportunity in a highly sought-after location (id:60365)
1128 Houston Drive
Milton, Ontario
Bright and Spacious 3 Bedroom, 2.5 Bathroom Semi-Detached with 3 Parking Spots for Lease. This well-maintained home features a covered front porch, hardwood floors on the main level,and an open concept layout. The eat-in kitchen offers granite countertops, extended cabinetry,a built-in microwave, a centre island, and a walk-out to a fully fenced backyard.Upstairs you will find a large primary bedroom with a walk-in closet and ensuite, along with two spacious bedrooms with ample closet space. The unfinished basement provides excellent storage or can be used as a kids play area.Located in one of Milton's most sought after neighbourhoods, close to parks, schools, shopping, places of worship, public transit, the GO Station, and major highways. (id:60365)
19 - 1 High Meadow Place
Toronto, Ontario
Well Equipped Industrial Condo Unit Facing Signet Dr. Excellent High Traffic Location. Quick Access To Hwy 400, Finch Avenue And Walking Distance To TTC. Eh Zoning With Multiple Uses Available. 22-Foot Clear Height Warehouse Space of 802 square feet With Temperature Controlled Infra-Red Heating And 12X16 Foot Drive-In Door. Main Floor Showroom Space of 518 square feet At Front With 2nd Floor Office of 518 square feet. Rooftop HVAC unit for main floor showroom and 2nd floor office. 1 barrier-free washroom on main floor. No Automotive Uses! Landlord Looking For Prestige Or Professional Tenants. (id:60365)
75 Winterfold Drive
Brampton, Ontario
Beautifully Upgraded 3+2 Bedroom Detached Home in the Heart of Brampton! Step into this spacious and meticulously maintained home offering 5 rooms and 4 bathrooms. The main floor features an open-concept living and dining area with laminate flooring, pot lights, and a cozy fireplace. The modern eat-in kitchen is a chefs dream with porcelain flooring, quartz countertops, backsplash, and a gas stove, providing ample space for family gatherings. Upstairs, the primary bedroom boasts his & her closets and a luxurious 4-piece ensuite. Two additional generous bedrooms feature walk-in closets and laminate flooring, perfect for a growing family. The finished basement with separate entrance offers two additional bedrooms, a living area, and a full kitchen providing excellent income potential or private space for guests. Recent upgrades include Roof, stucco exterior. The home is vacant, freshly painted, and features new vanities, pot lights, and porcelain tile flooring throughout. Move-in ready and ideally located in the heart of Brampton, close to schools, transit, and amenities. ** This is a linked property.** (id:60365)
588 Warhol Way
Mississauga, Ontario
Discover the perfect blend of comfort, space, and elegance in this stunning 4-bedroom, 4-bathroom family home designed with growing families in mind. Featuring a spacious and thoughtful layout, this sun-drenched home offers an abundance of natural light throughout. The custom kitchen is a chefs dream, boasting sleek stainless steel appliances, modern cabinetry, a convenient pot filler over the stove, and ample counter space. The cozy family room is anchored by a warm fireplace, ideal for relaxing evenings. Soaring 17-foot ceilings elevate the living room, enhanced by a gorgeous chandelier that adds timeless charm. Move-in ready and meticulously maintained, this home includes 4-car parking: 2 in the garage and 2 on the driveway. The unfinished basement with a rough-in for a bathroom offers endless potential for future customization. This is a rare opportunity to own a home that truly has it all. (id:60365)
612 Sellers Path
Milton, Ontario
You won't believe your luck when you see the beautiful 612 Sellers Path, this is the one you've been waiting for. Completely turnkey with 3 spacious bedrooms, 2.5 baths plus a bonus ground floor room perfect for a home office, family room or guest bedroom. Spacious, cozy and bright, the large windows ensure morning and evening sunshine. A gracious living room flows into the dining room on the main floor and includes a powder room. A kitchen island perfect for breakfast, another counter off the living room so your guests don't have to invade your space in the kitchen when entertaining and there is enough space for a kitchen table for weeknight family dinners. Stone countertops, the kitchen opens to the huge terrace atop the garage, with views of the escarpment, perfect for bbqing and a safe play area for kids or pets. The Primary bedroom boasts a spa-like ensuite bathroom with soaker tub and separate shower. The second floor also has a 4 piece family bathroom. Oversized 2 car garage means you have space for your cars and whatever sporting equipment you might have. One additional parallel parking spot is available in front of the garage. Close to grocery stores, restaurants, schools and parks. (id:60365)
530 - 3009 Novar Road
Mississauga, Ontario
One of a kind 2-bedroom plus den unit with open-concept layout is perfect for hosting gatherings, and the amazing kitchen w/granite counter tops, porcelain tiles, while second bedroom provide space for your family or guests. Master with W/I Closet, 4 pc ensuite!! hardwood flr, & air conditioning + much more** Enjoy the convenience of parking spaces. Premium amenities including a fully equipped fitness centre, yoga studio, BBQ area, concierge service, party room, and elegant common spaces such as the lobby. (id:60365)
Coach - 8 Waterleaf Road
Markham, Ontario
Are you a single professional or a young couple looking for your next new home? This coach house is waiting for you. With 2 bedrooms, lots of natural light and new stainless steel appliances you will feel cozy and at home. Upgraded hardwood throughout, ensuite laundry, custom kitchen w/ granite and backsplash. Walk out the door to the new 35 acre park in under 5 minutes, hop on bus at the new York Region Transit Hub and excellent access to Markham Stouffville Hospital, and the Cornell Community Centre. To top it off this unit can be available partially furnished (furniture seen in pictures) or unfurnished. Street parking available (permit required $75.40/mth). (id:60365)
2651 Forks Of The Credit Road
Caledon, Ontario
Prime Caledon Location-Rebuilt Century Charm on 5 Scenic Acres. Set along one of Caledon's most scenic roads, this 1.5-storey, 3-bedroom, 2-bathroom home is a rare blend of historic character and modern comfort. Completely rebuilt from the studs in 2008-2009, it retains the soul of its heritage while meeting todays highest standards for efficiency and quality. Every essential system-electrical, plumbing, HVAC, insulation, roof, windows-is modern, yet the finishes are rich with history. The main level showcases reclaimed wide-plank floors from pioneer-era buildings original to the property, while the upper level features reclaimed tobacco kiln wood flooring. Solid wood doors, stylish metal light fixtures and abundant closet and cabinet space add both function and warmth. Outstanding, bright, open living spaces include a soaring 14 ft cathedral ceiling in the living room with oversize windows, bench seating, plank wood floors and a wood burning fireplace. Discover 11 ft scissor-truss ceilings in the upper level. A high-efficiency Jotul wood stove supplements the eco-friendly open-loop geothermal system, while the wood-burning fireplace adds atmosphere. The private, tree-lined 5 acres offer space to roam, garden, or simply unwind. Enjoy outdoor dining in the large screened-in porch and the pure, abundant water from a deep artesian well. Located in private green space and just a short drive to the city, this property offers true country living with unmatched privacy-just minutes from trails, quaint villages and commuter routes. Lets make your family the next to call this piece of paradise home. (id:60365)
16 Darlington Drive
Toronto, Ontario
Superb 3 Bedroom Bungalow on A Cul-De-Sac in Sought-After Etobicoke Norseman Heights Location. Steps to TTC, Highway and Mulitple Renown Schools. Large Living and Dining Room Combination Kitchen with Eating Area. Oak Hardwood Floors Throughout. Huge Rec Room Downstairs Plus Extra 2 Rooms (Office/Exercise/Utility). Front Porch, Covered Back Patio and Fenced Large Backyard with Side Door Entrance. Situated on Large 50 Ft. Lot. (id:60365)
160 Allan Drive
Caledon, Ontario
Turn Key Into A Fully Reno 3 Bed/4 Bath Home W/ Potential GRG Nanny/In-Law Suite. Home Features A Stunning Backyard Oasis w/ B/I Outdoor Kitchen, Pool, Koi Pond/WF, Sheds. Designer Kit W/ Ss App, Quartz CT, HC Cabs. Potlights/HW Fls Thruout + Fresh Paint/Window Cover. Extra High-End Finishes: Updated Bath, Heated Fls, Oak/Insult Bsmt, Broadloom, Entertain Surr/Set-Up, Gas FP, Designer Hardware, Storage + 8 Car Parking. Newer Windows/Door, Roof,Ac/Furnace (id:60365)
22 - 4380 Ebenezer Road
Brampton, Ontario
One of a kind stacked townhome The Robin Model with gorgeous layout, the open-concept main floor is perfect for hosting gatherings, and the amazing kitchen w/granite counter tops, porcelain tiles. Upstairs, the master bedroom features an ensuite, while second bedroom provide space for your family or guests. Master with W/I Closet, 4 pc ensuite!! hardwood flr, Oak staircase & air conditioning + much more** Enjoy the convenience of two parking spaces. (id:60365)
19 - 2460 Post Road
Oakville, Ontario
Welcome home to this lovely south facing unit with a spacious open concept floor plan. The beautiful kitchen offers great work space, complete with a beautiful marble backsplash and pot lights. The primary bedroom is large enough for a king size bed, plus has an ensuite bathroom and walk-in closet. The private outdoor terrace is bright and sunny, perfect for summer days. This home is located in a family friendly neighbourhood close to beautiful parks and trails, plus quick access to schools, shopping, and highways. Everything you need is here! (id:60365)
1286 Kipling Avenue
Toronto, Ontario
Charming Today. Full of Possibility Tomorrow. Located in sought-after Princess Rosethorn, this delightful one-and-a-half-storey home isn't just move-in ready its move-in smart. With potential for a custom build or fourplex (permitted under Toronto's new zoning rules), this is a rare opportunity to live or invest in a future-forward neighbourhood. Refinished Hardwood Floors & Freshly Painted Throughout, Enjoy The Expansive 12'X 30' Deck in this backyard straight out of a fairy tale with soaring trees, incredible privacy, and endless potential. Whether you're dreaming of entertaining, relaxing, or future plans, this expansive outdoor space is ready to become something extraordinary. Great School District, Easy Access To Public Transit, Close Proximity to Pearson Airport, Sherway Gardens And Much More. Roof, Eaves, Most Windows & Back Door Replaced 2016. Newer Weaping Tile, Furnace 2017, Roof Approx. 2015. Front Yard Landscape and Interlock 2021,New Modern Fence 2018, Smart Thermostat (Nest). Basement Flooring 2023. **Please note that the Living Room, Dining Room and Upstairs Bedroom Virtually Staged (id:60365)
1116 - 80 Esther Lorrie Drive
Toronto, Ontario
Welcome to 80 Esther Lorrie Drive, where comfort meets convenience in this bright and functional1-bedroom condo. Located on the 11th floor with sunny south exposure and a private balcony, this suite offers a smart layout with a full kitchen, breakfast bar, open living/dining area, and a spacious bedroom with a double closet. Includes ensuite laundry, underground parking, and a locker. Enjoy resort-style amenities including an indoor pool, rooftop terrace with BBQs and garden seating, a fully equipped gym, party room, guest suites, and 24-hour concierge. Ideally situated near TTC, major highways, shopping centres (Albion Centre, Woodbine Mall), Humber River trails, parks, and minutes to Pearson Airport this is a prime location for first time buyers, commuters, or savvy investors. Well-maintained, newer building with strong rental appeal. Monthly maintenance covers water and parking. A great opportunity to live or invest in a rising pocket of Etobicoke! (id:60365)
4336 Lee Drive
Mississauga, Ontario
Welcome to Lee Drive. This deceivingly spacious 3-bedroom home situated on a 150 ft deep lot in one of Mississauga's most desirable neighbourhoods has it all. Offering a perfect blend of modern style, spacious comfort and convenient luxury upgrades, this home is ideal for growing families or those seeking versatile living space. Step inside to discover two oversized living rooms, perfect for entertaining or relaxing, and a thoughtfully designed layout that includes a rare second-floor laundry room, primary ensuite bathroom and custom-built primary storage system, upgraded for maximum convenience and functionality. This SMART home puts control at your fingertips - includes a Samsung french door SMART fridge with built in iPad, security cameras, SMART door lock, NEST thermostat, SMART washer/dryer and more.The finished basement adds even more living space for a rec room, home office, gym, or guest suite. In addition, one of the basement closets is perfectly situated for the future development of an additional bathroom. Outside, the deep lot offers endless possibilities to create the backyard oasis of your dreams or enjoy ample room for outdoor gatherings and play. The attached garage is perfect for a vehicle and all your storage needs. Ideal for commuters, this perfectly situated property is located walking distance to Mississauga Transitway (Tomken Station) and only 10 minutes away from Pearson Airport. Quickly access Highway 403, 401, 410 for easy GTA driving. Top rated Catholic and Public schools, Shoppers Drug Mart, No Frills and Rockwood Mall are just a quick walk away. Move-in ready and packed with upgraded features, this home is a must see! Call today to find out more info about a buyer incentive. (id:60365)
602 - 3145 Queen Frederica Drive
Mississauga, Ontario
Welcome to 3145 Queen Frederica Dr #602 a bright, well-kept 2-bedroom condo in a quiet, well-managed building in the heart of Mississaugas Applewood community. Situated on the 6th floor, this unit offers a practical, open layout with over 900 sq ft of comfortable, carpet-free living space. Large windows fill the home with natural light, and the balcony spans the entire length of the living and dining rooms, offering a rare and spacious outdoor retreat that overlooks a park and wooded area perfect for morning coffee or evening relaxation. Both bedrooms are generously sized and feature California shutters for a clean and stylish touch, with a walk-in closet for the primary bedroom and a custom closet organizer. The living and dining areas are easy to furnish and include custom-built-in cabinetry and a convenient eat-at counter ideal for casual dining or entertaining. The kitchen is efficient and well laid out without wasted space. The monthly maintenance fee includes heat, hydro, water, parking, high-speed internet, and cable TV, simplifying your monthly expenses. This condo includes 1 exclusive parking spot, with the possibility of renting an additional spot, making it ideal for households with two vehicles. The building is pet-friendly and offers a solid mix of amenities: an outdoor pool, visitor parking, BBQ area, childrens playground, and an on-site building superintendent for added convenience and peace of mind. Located close to parks, shopping, public transit, and highways like the QEW and 403, this is a well-connected and walkable neighbourhood that makes commuting and daily errands simple. Whether you're a first-time buyer, downsizing, or seeking an affordable home in a mature, growing area this clean, move-in ready condo listed at $430,000 is a smart step in a solid community. (id:60365)
701 - 20 Thomas Riley Road W
Toronto, Ontario
Very nice owner occupied Suite with DEN set up with custom built sliding doors as a 2nd bedroom, very good use of space with nice views and high ceilings. Easy access to TTC Subway walking distance lots of restaurants to choose from. (id:60365)
1376 Applewood Road
Mississauga, Ontario
Luxury Living in Lakeview. Welcome to this custom-built masterpiece in the heart of Applewood, where timeless design meets modern functionality. Set on a premium 58 x 129 lot, this stunning home offers over 4,000 sq ft of total living space, expertly crafted for both everyday comfort and unforgettable entertaining. Step inside to soaring ceilings, wide-plank hardwood floors, and sun-filled, open-concept living. The chef-inspired kitchen features high-end appliances, quartz countertops, a large island, and seamless flow into the spacious living and dining areas, perfect for hosting or relaxing with family. Upstairs, find 4 generously sized bedrooms, each with custom closets and spa-inspired bathrooms. The primary suite is a true retreat, featuring a walk-in closet and a luxurious ensuite. The fully finished basement boasts 9 ceilings, a large rec room, additional guest space or office, and a second kitchen or bar, offering flexible living options. Outside, the expertly designed backyard oasis includes a sleek in-ground pool, professional landscaping, and a fully serviced outdoor cabana with change room and bathroom, creating a true resort experience in your own backyard. Located in a family-friendly neighbourhood with top-ranked schools, easy access to major highways, transit, parks, and shopping, this home offers exceptional value and lifestyle. Don't miss your chance to own a true gem in one of Mississauga's most coveted communities. (id:60365)
8387 Mayfield Road
Brampton, Ontario
Work and Live from same location. Huge lot and One of the Best priced option in the area. Future potential and Good investment to hold for short term with good current rental value. Detached Sidesplit 4 level house with separate Living, Dining, Family room. An extra Bedroom with full Washroom and Laundry on Ground level (id:60365)
17 Loscombe Drive
Clarington, Ontario
This beautifully updated 4+1 bedroom, 3 bathroom home sits on a rare 158-foot deep lot and offers nearly 2,000 sq ft of stylish, functional living space. The brand new kitchen shines with quartz counters, stainless steel appliances, and a custom coffee bar. All bathrooms have been tastefully renovated, including a main floor powder room. The professionally finished basement adds a spacious rec room, 5th bedroom with walk-in closet, full bath, and laundry. Out back, enjoy a large deck for entertaining and a wide open yard that backs onto green space perfect for play, relaxing, or weekend BBQs. A home with room to grow, inside and out. Brand new heat pump, new tankless water heater, new central furnace with built-in humidifier. All owned! Roof recently touched up and gutter guards installed. (id:60365)
1634 Ewald Road
Mississauga, Ontario
Welcome To 1634 Ewald Rd A Place To Call Home In Beautiful Mineola East Tucked Away On A Quiet Street In One Of Mississauga's Most Loved Communities, This Warm And Inviting Home Offers Everything A Growing Family Or Working Professional Could Ask For. There's Room For Everyone To Live, Work, And Relax. Inside, You're Welcomed By A Bright, Spacious Layout That Flows Effortlessly From Room To Room. The Main Floor Is Ideal For Everyday Life And Hosting Guests With Generous Living And Dining Areas, A Functional Kitchen, And Thoughtful Upgrades Throughout. One Of The Bedrooms Has Been Transformed Into A Walk-In Closet, But The Owners Are Happy To Convert It Back If Four Bedrooms Are Needed. Step Outside And You'll Find The Real Hidden Gem A Fully Fenced Backyard Designed For Comfort And Connection. A Custom-Covered Gazebo Offers Shade On Sunny Days And Rainy Weather, The Fire Pit Sets The Mood For Cozy Nights, And The Lush Green Space Invites Kids To Play Or Adults To Unwind. The Property Also Features A Sprinkler System In Both The Front And Backyard, Keeping The Lawn Green And Low Maintenance. Downstairs, The Finished Basement Adds Even More Flexibility. Whether You Need A Home Office, A Gym, Or A Guest Space Its All Here. Plus, With Permits And Drawings Already Approved To Turn The Basement Into A Legal 2-Bedroom Apartment With A Separate Entrance (Not Yet Built), You Have Future Rental Or In-Law Suite Potential Ready To Go. Live Close To Top-Rated Schools, Trails, GO Transit, The Lake, And Everything Port Credit Has To Offer. This Is More Than A House It's A Lifestyle In A Community You'll Be Proud To Be Part Of. (id:60365)
3 Nova Scotia Road
Brampton, Ontario
Rarely Offered Exceptional Bungalow (2710sq.f + 2793sq.f Bsmt) Backing To Credit Valley Conservation Land, Meticulously Maintained W/Breathtaking Secluded Garden! This Fantastic Residence Loaded W/Tons of Unique Features And Recent Upgrades - 10' Main Floor Ceilings, 12' Cathedral Ceiling In Fam. Rm, Oversized Covered Patio (20'x21'11"), Outdoor Hot Tub, Stunning Front Porch W/Natural Stone Steps (2023), Front Glass Double Doors , Landmark Certainteed Fiberglass Roof Shingles, Extra Attic Insulation, Loft In The Garage (Possible Car Lift), Picture Windows, Egress Bsmt. Window, Hardwood Flrs Throughout, Gourmet Eat-In Kitchen With S/S Appliances, Gas BBQ Hookup And Much More!! Experience Muskoka Tranquility In The City. Close To 401/407. (id:60365)
4 - 63 Medulla Avenue
Toronto, Ontario
Great location. Clean unit. TL and DL shipping. Minutes from Hwy 427 and Qew. Professionally maintained and managed. Steps to public transit and amenities. (id:60365)
3 - 63 Medulla Avenue
Toronto, Ontario
Great location. Clean unit. TL and DL shipping. Minutes from Hwy 427 and Qew. Professionally maintained and managed. Steps to public transit and amenities. (id:60365)
1369 Ryerson Boulevard
Severn, Ontario
Welcome to tranquility surrounded by trees and nature. This newly renovated/un-lived in (upper) country home sits on 10 acres of land with plenty of lush lawns to enjoy on a dead-end cul-de-sac. Take in all nature has to offer on the front porch or sunroom with lots of room for seating and viewing. Warm up by the fireplace (2023) in the family room during the cooler months and entertain guests in your eat-in kitchen which features quartz countertops, stainless steel appliances including a 4 Chefs Brigade range for cooking gourmet. This property is perfect for families needing bedroom space as it hosts 4 bedrooms and 2 newly renovated bathrooms on the second floor. As if this property doesn't already offer plenty, the renovated basement is perfect for in-law/nanny suite or income generating basement. The basement features 2 bedrooms, 2 bathrooms, in suite laundry, heated floors, and a walk out to the back yard green space. Have comfort in knowing that waterproofing completed in 2018 on basement foundation, included is a Generac 10,000W generator, plenty of vegetable garden space and a chicken coop with hydro. The quiet use and enjoyment of the property comes with the luxuries of close by entertainment and amenities such as golf courses, parks, proximity to town shops, beaches, and the rail trails at the back of the property. This is your chance to own a country property with acreage at an affordable price! (id:60365)
27 White Oaks Road
Barrie, Ontario
LUXURIOUS END UNIT TOWNHOME WITH OPULENT DESIGN & CAPTIVATING LAKE VIEWS! Nestled in a prime location just steps from Kempenfelt Bay, the Barrie Waterfront Heritage Trail, and Minets Point, this stunning all-brick three-storey end unit offers convenience and modern luxury. Within walking distance to restaurants, transit, and parks, and just a short drive to downtown Barrie, the GO Station, and nearby amenities, this property is perfectly positioned for an active lifestyle. The spacious kitchen is designed for both functionality and style, featuring granite countertops, stainless steel appliances, and ample cabinetry, including a built-in desk area. The open-concept living and dining area is illuminated with pot lights, highlighted by a three-sided fireplace, and enhanced with newer flooring. The primary suite provides a peaceful retreat with an ensuite and a walkout lakeview terrace, while the second bedroom also features its own ensuite for added privacy. The third-floor loft offers additional living space, complete with its own private balcony. Both balconies showcase breathtaking views of Kempenfelt Bay, creating the perfect space to relax or entertain. The finished walkout basement includes a separate entry and direct access to the double-car garage, offering added convenience. Additional updates include a newer furnace, an owned hot water tank, and the unique benefit of a private generator. Ample parking is available with a private driveway and a double-car garage. With no outside maintenance required, youll have more time to soak in the unparalleled views, unwind on your private balconies, and enjoy the vibrant lifestyle this exceptional home has to offer. Don't miss the chance to make this dream #HomeToStay yours! (id:60365)
334 Harvey Street
Orillia, Ontario
Top 5 Reasons You Will Love This Home: 1) Ideally situated three bedroom, 1 1/2 storey home just moments from downtown Orillia, shops, restaurants, and everyday conveniences 2) Enjoy a spacious backyard, perfect for relaxing, gardening, or hosting summer gatherings 3) Fantastic opportunity for first-time buyers or anyone looking to enter the market at an affordable price point 4) Convenient access to Highway 11 makes commuting and day trips a breeze 5) Generously sized family room offering plenty of space for entertaining or unwinding with loved ones. 1,252 above grade sq.ft. plus an unfinished basement. (id:60365)
210 Homewood Avenue
Toronto, Ontario
A Home That Redefines Luxury and Leaves a Lasting Impression! Step into pure elegance at this Brand New Custom-Built Estate on a prime 50x132 Ft Lot where every inch is masterfully designed for unparalleled living. Boasting around 4,292 sqft. across the main and second floors plus an additional around 2,099 sqft. in the finished walk-up basement, this home offers over 6,300 sqft. of total luxury. The striking precast front façade paired with a solid mahogany front door creates a grand welcome into the 15ftsoaring marble-slab foyer, a true statement of opulence. Enjoy 10ft ceilings on the main floor and nearly12-ft ceilings in the basement, with European-style oversized windows, white oak engineered hardwood floors on the main and second levels, and solid white oak staircases. The basement is finished with elegant porcelain tile flooring throughout. Luxury meets convenience with a fully integrated elevator, heated driveway, heated porch, heated garage, heated back steps walkout, and heated basement floors. Plus, electric heated floors in all showers and the foyer deliver spa-like comfort. Outfitted with top-of-the-line Miele appliances, Control4 smart home automation on both floors, Legrand designer switches upstairs, three gas fireplaces, 7 exterior security cameras, and a central vacuum system, this home is both intelligent and secure. Relax in your spa-style master ensuite with a private steam sauna, or unwind in the dry sauna located in the basement. Practicality is covered with two furnaces, two laundry sets, and ample storage space throughout. A rare offering where craftsmanship, innovation, and modern luxury meet all in a prestigious, sought-after location. Welcome to your forever home. You Must See!!! (id:60365)
822 Coral Springs Lane
Midland, Ontario
This fully renovated townhoouse with a total of 3 bedrooms and 3 baths is available for AAA+ tenants to rent. Enjoy the long driveway with parking for 2 vehicles, plus single garage. Lovely covered front porch leads to spotless interior with loads of upgrades. Open concept main floor with a chef's kitchen. Lots of cabinets and open breakfast bar area. Quartz counter tops, pot drawers, open shelving, subway tile backsplash, under counter lighting. To top it off there is a gas stove and stainless steel appliances. Enjoy your living and dining room and walk out to lovely yard that is fully fenced with a patio and perennials. 2pc powder room on this floor as well. Upstairs you will love the 2 very large bedrooms. The renovated bathroom is one you will enjoy getting ready in. The finished basement has another good size bedroom or you could us it as a rec room. There is also a 2pc bath and laundy room combined. The bonus with this garage is that there is a man door with access to the back yard. Midland has lots to offer including the amazing waterfont. No smoking. AAA+ tenants. 1 year lease. Rental application, credit report, references, recent pay stubs, employment letter and photo ID required. Utilities are extra and paid by the tenants. (id:60365)
230 Kozlov Street
Barrie, Ontario
Charming 3-Bedroom, 1.5-Bathroom home with private backyard. Discover this beautifully updated two-storey home, offering 3 spacious bedrooms and 1.5 modern bathrooms. Nestled on a 40-foot lot with no neighbors behind, this property ensures both privacy and tranquility. Enjoy a refreshed look with newly painted walls in several areas of the home. Modern kitchen with recently refaced cabinets, stainless steel appliances, and a stylish tiled backsplash create a chef's dream space. Both the full and half baths have been tastefully renovated to meet contemporary standards. Enjoy year-round comfort with a newer furnace and air conditioning system. A fully fenced yard and large deck provide an ideal setting for relaxation and entertaining. Additional upgrades include newer windows, patio door, shingles, and garage door to enhance the home's curb appeal and functionality. A single garage and paved double driveway, which has been freshly sealed, offer ample parking space. Situated in a sought-after neighborhood, this home is conveniently close to schools, shopping centers, restaurants, and major highways.This move-in-ready home combines modern updates with a fantastic location. Don't miss the opportunity to make it yours! (id:60365)
200 - 7941 Jane Street
Vaughan, Ontario
Recently renovated, modern, second floor office space in one of Vaughans most high-demand business corridors. This bright, professional suite features a mix of private offices and open areas, private washrooms, and prominent signage exposure along high-traffic Jane Street. Conveniently located just minutes from Highways 400 and 407 and steps from the Vaughan Metropolitan Centre subway station, the property offers excellent accessibility for employees and clients alike. (id:60365)


