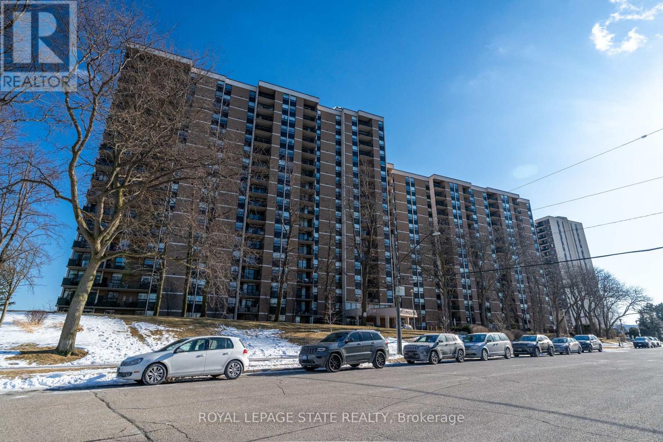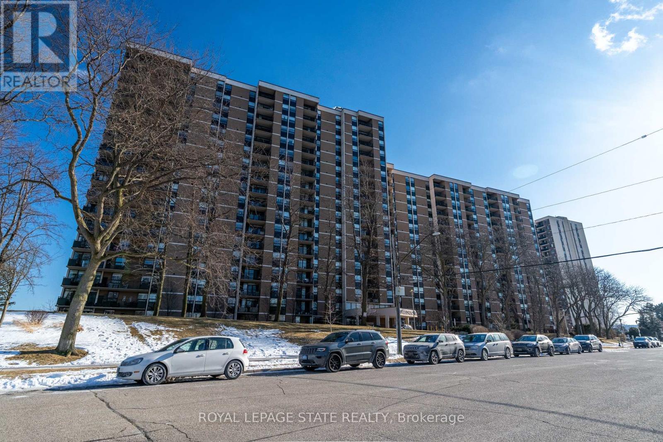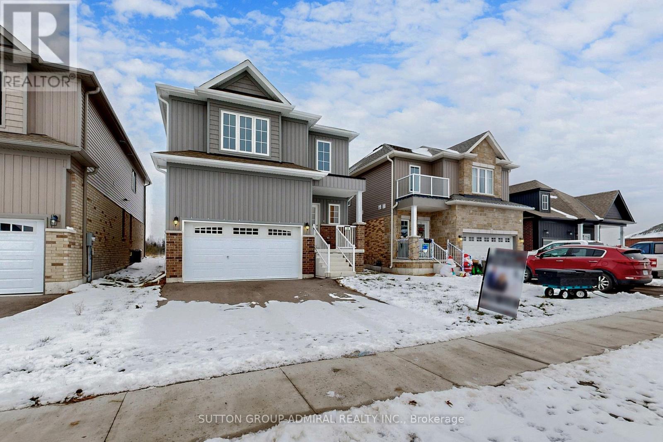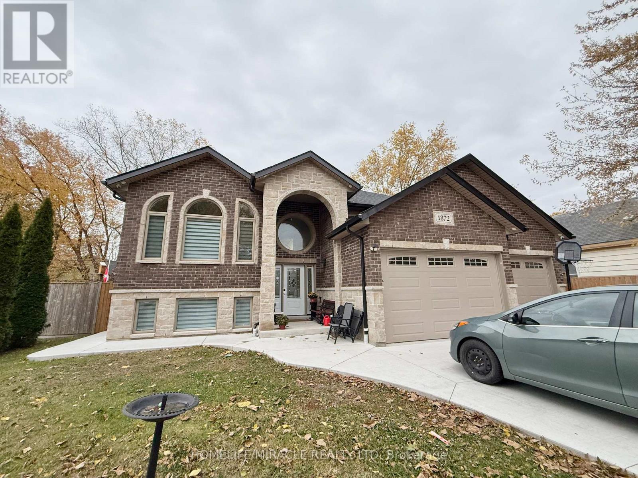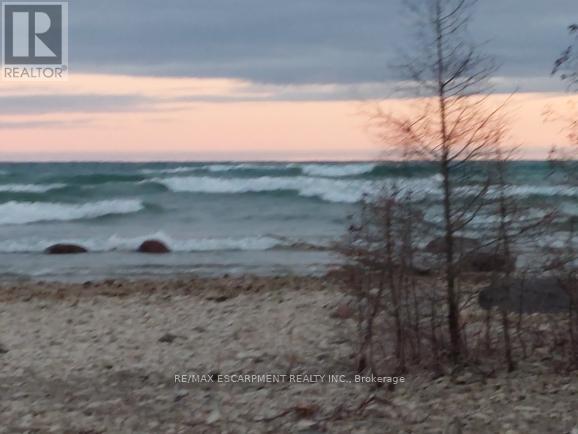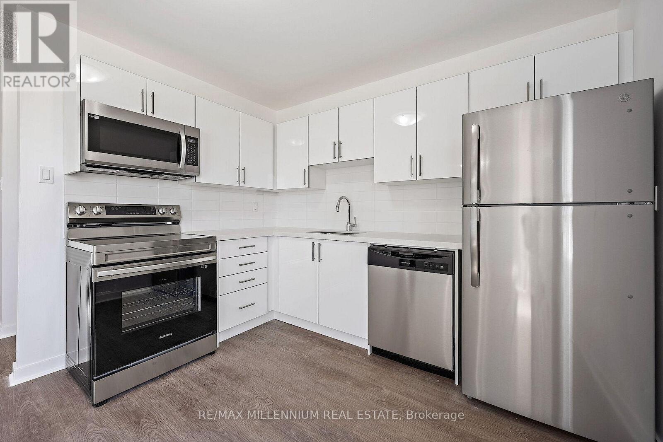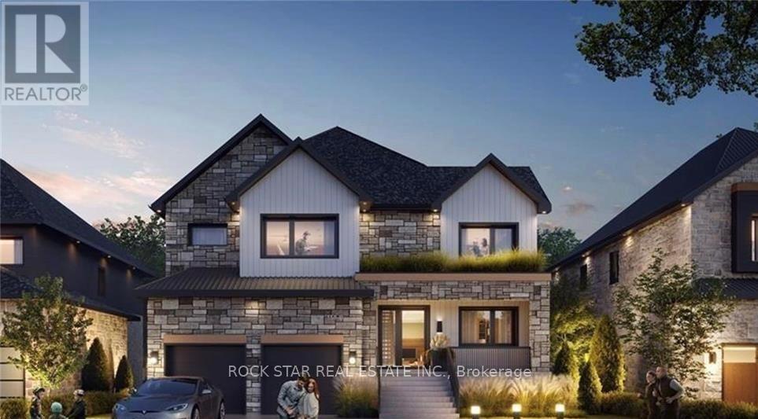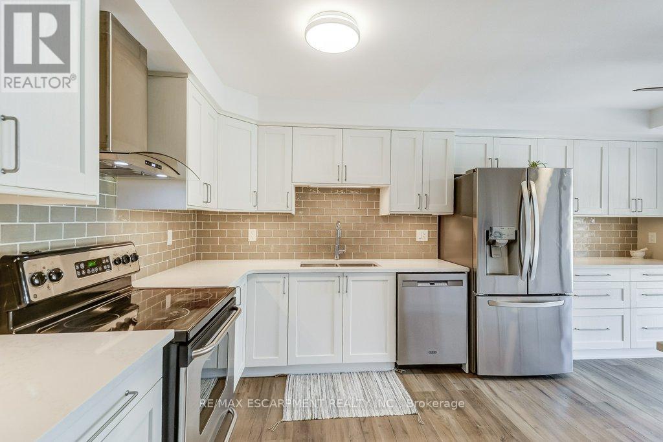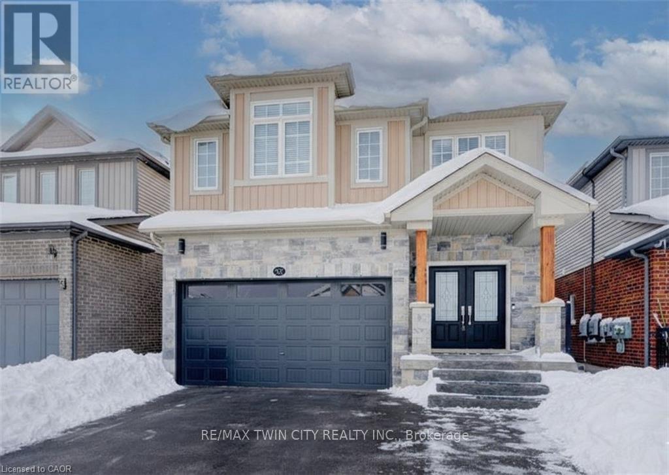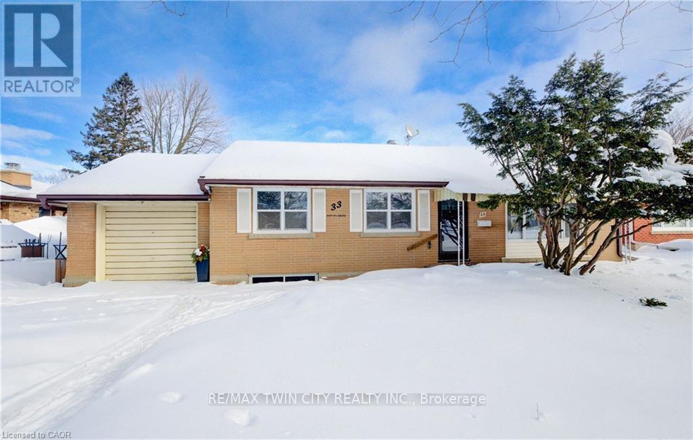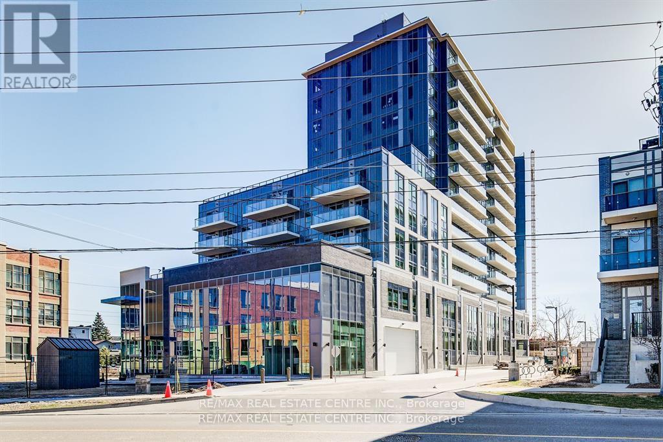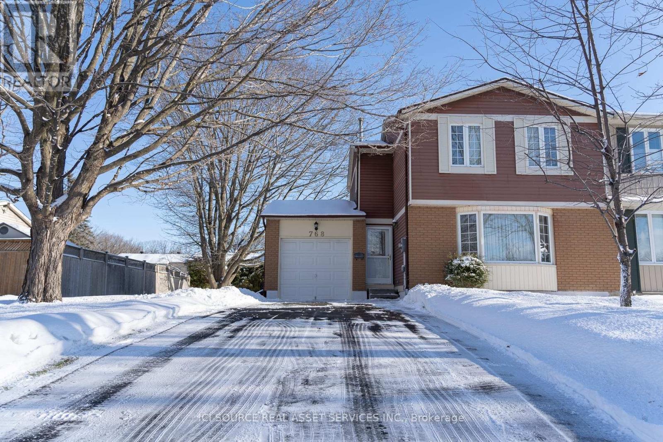1218 - 500 Green Road
Hamilton, Ontario
Step into your own peaceful retreat at Unit 1218, 500 Green Road in sought-after Stoney Creek. This spacious 2 Bedroom + Den, 2 Bathroom home features a thoughtfully designed layout with generously sized rooms, perfect for everyday living and entertaining. Take in unobstructed views of Lake Ontario - an ideal backdrop for your morning coffee or hosting guests.The serene, retreat-like atmosphere is enhanced by updated flooring, a walk-in closet in the primary bedroom, a refreshed main bathroom, and all new kitchen appliances. Move-in ready and carefully maintained, this home offers comfort, space, and an exceptional waterfront lifestyle all in one remarkable package. (id:60365)
1218 - 500 Green Road
Hamilton, Ontario
Step into your own peaceful retreat at Unit 1218, 500 Green Road in sought-after Stoney Creek. This spacious 2 Bedroom + Den, 2 Bathroom home features a thoughtfully designed layout with generously sized rooms, perfect for everyday living and entertaining. Take in unobstructed views of Lake Ontario - an ideal backdrop for your morning coffee or hosting guests. The serene, retreat-like atmosphere is enhanced by updated flooring, a walk-in closet in the primary bedroom, a refreshed main bathroom, and all new kitchen appliances. Move-in ready and carefully maintained, this home offers comfort, space, and an exceptional waterfront lifestyle all in one remarkable package. (id:60365)
36 Hillcroft Way
Kawartha Lakes, Ontario
Rural brand-new build offering modern living in the serene surroundings of Bobcaygeon. This beautifully designed home has never been lived in and features an amazing functional layout with an abundance of natural light throughout. Equipped with new stainless steel appliances, this home blends style and practicality seamlessly. Nestled in a peaceful rural setting, the property showcases breathtaking nature views, open skies, and quiet landscapes-ideal for relaxation and year-round living. Experience the charm of country life with the convenience and comfort of a modern new build. A rare opportunity to own a pristine home in one of Bobcaygeon's most tranquil environments. Savor the joys of boating and water recreation on the Trent Severn Waterway, just moments from your doorstep. Enjoy the ease of walking to downtown, where dining, shopping, and lively entertainment await. (id:60365)
1710 Balfour Boulevard
Windsor, Ontario
Beautifully renovated bungalow offering 2 spacious bedrooms and 2 modern bathrooms. This bright and inviting home features an abundance of natural light throughout and comes with the convenience of 2 parking spaces. Thoughtfully updated with quality finishes, this property is ideal for comfortable living and effortless entertaining. (id:60365)
0 Pcl 1113 Carter's Bay Road
Central Manitoulin, Ontario
Own an affordable piece of northern paradise! If you're looking for a way to start your plan look no further! These lots are not buildable yet, but if you're following trends and patterns, eventually everything will be developed. With inexpensive taxes, you can afford to hold this land so in the future people will marvel at the great price you got it for! (id:60365)
104 - 201 Lindsay Street
Kawartha Lakes, Ontario
Newly renovated one-bedroom apartment offering a spacious layout with high ceilings and large windows that provide excellent natural light. The modern kitchen features quartz countertops and updated finishes, complemented by a generously sized bedroom with ample closet space.Ideally located at 201 Lindsay Street in Lindsay, close to downtown shops, restaurants, parks, and everyday amenities. On-site parking available upon request. Move-in ready. (id:60365)
162 Dawn Avenue
Guelph, Ontario
LAST LOT AND BUILD PACKAGE AVAILABLE. Designed by award winning Frontiers Design Build Inc., this offering includes the lot and the construction of a fully customizable high performance home up to 3,300 sq ft above grade at a price comparable to most production homes, delivering exceptional energy efficiency, superior indoor air quality, and year round comfort through state of the art insulation, high efficiency mechanical systems, and premium European tilt and turn windows so temperatures stay consistent and air remains healthy; sustainable design can lower monthly bills and help protect against rising energy costs. Buyer must engage Frontiers Design Build Inc. to build the home and enter into a construction agreement, square footage and specifications may vary based on the final design and selections since the home is not yet built, Tarion Warranty is included, and buyers may modify the plan and finishes prior to completion. (id:60365)
9d - 67 Caroline Street S
Hamilton, Ontario
Luxury living meets modern style in this beautifully updated 2-bedroom, 2-bath suite at Bentley Place in the heart of the Durand neighbourhood. This expansive 1500+ sqft corner unit offers a bright, open-concept layout filled with natural light and city views through newly installed windows (2025). The modern white kitchen is a standout feature, showcasing gorgeous Statuario quartz countertops, stainless steel appliances and plenty of cabinetry for the aspiring chef. The spacious dining and living areas have amazing appeal whether it be for entertaining or relaxing. Two large enclosed balconies extend the living space - one off the living room (open and closed) and one private to the primary bedroom - offering an option to enjoy the skyline views year-round, rain or shine. The primary suite includes a spa-inspired 5-piece ensuite with a jetted tub and a generous walk-in closet with closet organizers. The second bedroom is equally spacious, also featuring a walk-in closet and custom storage solutions. Thoughtfully updated throughout with modern flooring, fresh paint and fashionable zebra blinds, every detail reflects care and contemporary taste. Residents of Bentley Place enjoy exclusive amenities including an exercise room, media room and underground parking. Highly walkable location! This wonderful spot will appeal to you if you enjoy walking, cycling or utilize public transit. Convenient proximity to McMaster Hospital/University. Surrounded by the arts, culture, recreation of downtown Hamilton. You will be within walking distance to James Street North, Hess Village, the Farmer's Market, First Ontario Concert Hall, the Art Gallery of Hamilton, Locke Street, parks, a wide variety of cuisine, fine dining, shopping, West Harbour GO and scenic escarpment trails. One of the building's larger units, this move-in-ready suite delivers the sophistication, space, and lifestyle you've been waiting for. (id:60365)
502 Woodbine Avenue
Kitchener, Ontario
Welcome to 502 Woodbine Avenue, a beautifully upgraded family home nestled in one of Kitchener's most desirable neighbourhoods. Thoughtfully improved over the years, this property offers both style and function. Perfect for growing families or those who love to entertain. The home makes a striking first impression with its exposed and stamped concrete driveway, extended to accommodate three cars across, complemented by stamped concrete along both sides of the house (2018). The stone front exterior and cedar wood posts add timeless curb appeal (2018). Inside, the main floor features engineered hardwood flooring, wainscoting trim throughout the main level and stairwell (2025), and hardwood stairs, continuing with engineered hardwood on the upper level hallways (2016). The finished basement adds exceptional value with laminate flooring, a stylish barn door, an additional bonus room, a 3-piece bathroom, and rough-ins for a kitchenette or wet bar. Ideal for extended family, guests, or future in-law potential (2019). Step outside to your private backyard retreat featuring a large multi-tier deck with composite borders, glass railings, and a custom built-in gazebo. Perfect for family gatherings and summer entertaining (2017). The yard is fully fenced with gate access on both sides, offering safety and convenience for kids and pets alike (2017). Additional highlights include a garage equipped for an electric vehicle charger. This is a warm, move-in-ready home designed for family living in a sought-after community close to schools, parks, and everyday amenities. A must-see to truly appreciate the pride of ownership throughout. Book your showing today! (id:60365)
33 Elginfield Drive
Guelph, Ontario
NEEDS TLC. Attention buyers who are not afraid to do work or turn a project into their own! This bright bungalow is located within a very desirable pocket of Guelph. Similar style homes on the street and neighbourhood are selling for well over $800,000. The main-floor offers 3 spacious bedrooms and a full bathroom. The main floor requires a complete cosmetic update. Filled with natural light, the home provides a functional layout ideal for investors or those looking to downsize. The basement is unfinished and therefore can be done to the buyers taste. Outside, enjoy the very large backyard complete with a back patio - perfect for entertaining, gardening or relaxing in your own private outdoor retreat. With parking for up to five vehicles, including an attached single-car garage, convenience is never an issue. Located in a quiet, family-friendly neighbourhood close to amenities, schools, and parks, this home is full of potential and ready for its next chapter! (id:60365)
93 Arthur St South Street
Guelph, Ontario
Brand New Luxury 1 plus den with 1 full washroom over 700 Sqft Decent size Den with open concept Kitchen, Living room Generous Master bedroom with Closet Laminate flooring with Stainless steel appliances great location in Guelph close proximity of university of Guelph, Hwy 6 and 401 Immediate possession available (id:60365)
768 Vinette Crescent
Ottawa, Ontario
Welcome to 768 Vinette cres, Chatelaine Village! Mature trees, great neighbourhood, direct access to the Ottawa River forest trails. Scenic walks or ride along the wide trails, Petrie Island/beaches, close to public transit, schools, shopping and quick access to the 174 & the O-Train in 2026. Your private backyard, a three(3) car paved 2025 53ft driveway. Professionally redesigned custom built kitchen, granite counter tops. Comfortable living and dining rooms truly ideal for family life and entertaining. Many upgrades include porcelain tile flooring a beautiful 3 inch solid white-oak hardwood floor on the main level. The 2 1/2 bathrooms and laundry room all have ceramic tiled floors. The 3 bedrooms on the second floor have a beautiful aged pecan laminated floor. Ceiling fans, mirrored doors. Major upgrades (NEW* Oct 2023 owned Hot water tank*, Heat pump for primary heating & air conditioning*, High efficiency natural gas furnace*) Casement windows throughout. Roof replaced in November 2016. Attic thick insulation blown-in fibreglass. Fully insulated garage. Fully finished basement for additional living space TV room, games, gym, office, storage, furnace/laundry rooms. A suspended ceiling in the basement for easy access. The 20x50ft backyard provides a great sense of privacy and space. Stainless steel natural gas BBQ. The 20ft wide side-yard adds a small garden plot. 'Move-in' ready, located in a welcoming friendly neighbourhood, close to parks, schools, shopping and transit. Do not miss 768 Vinette! *For Additional Property Details Click The Brochure Icon Below* *All photos showing furniture are staged. (id:60365)

