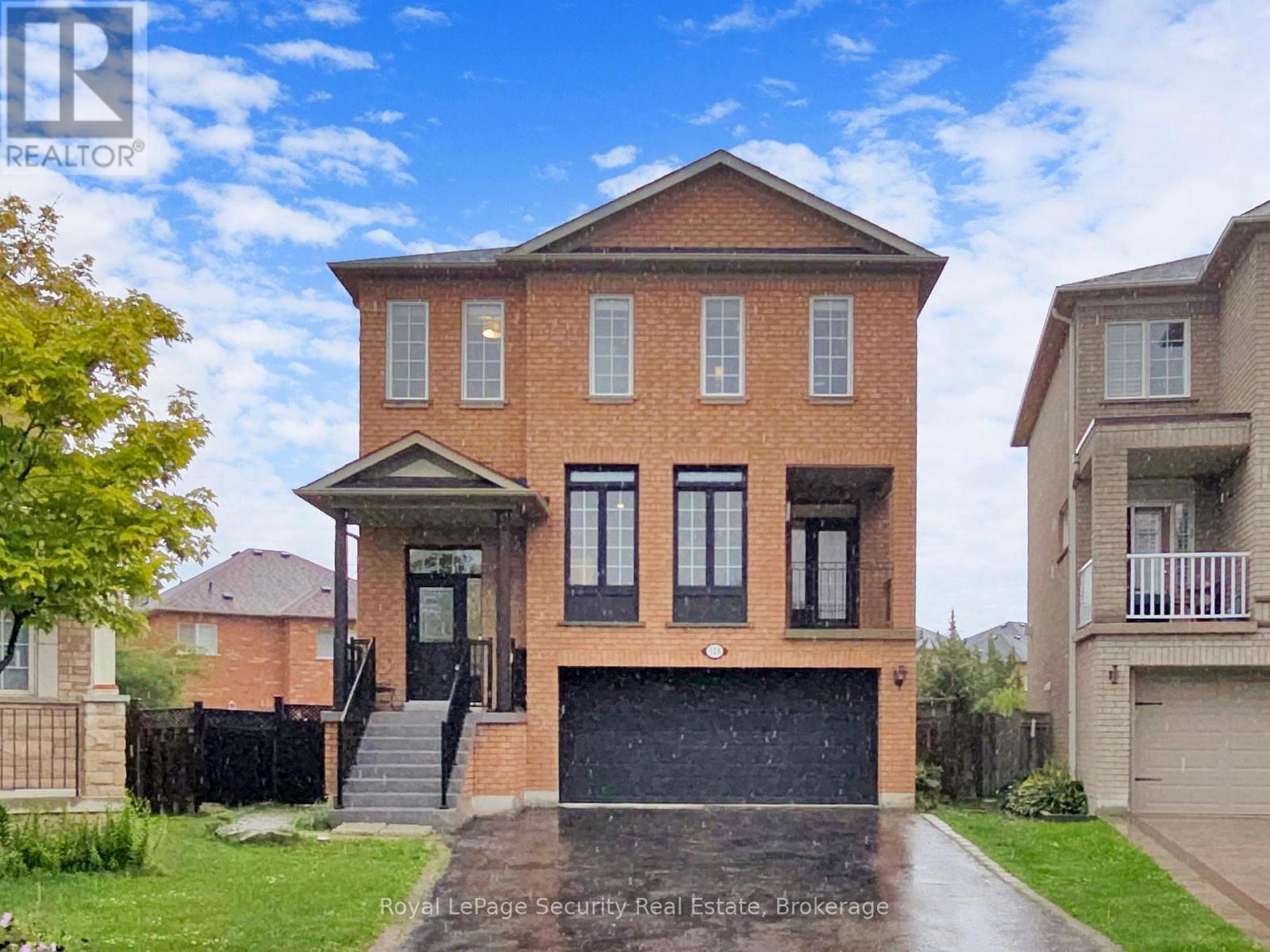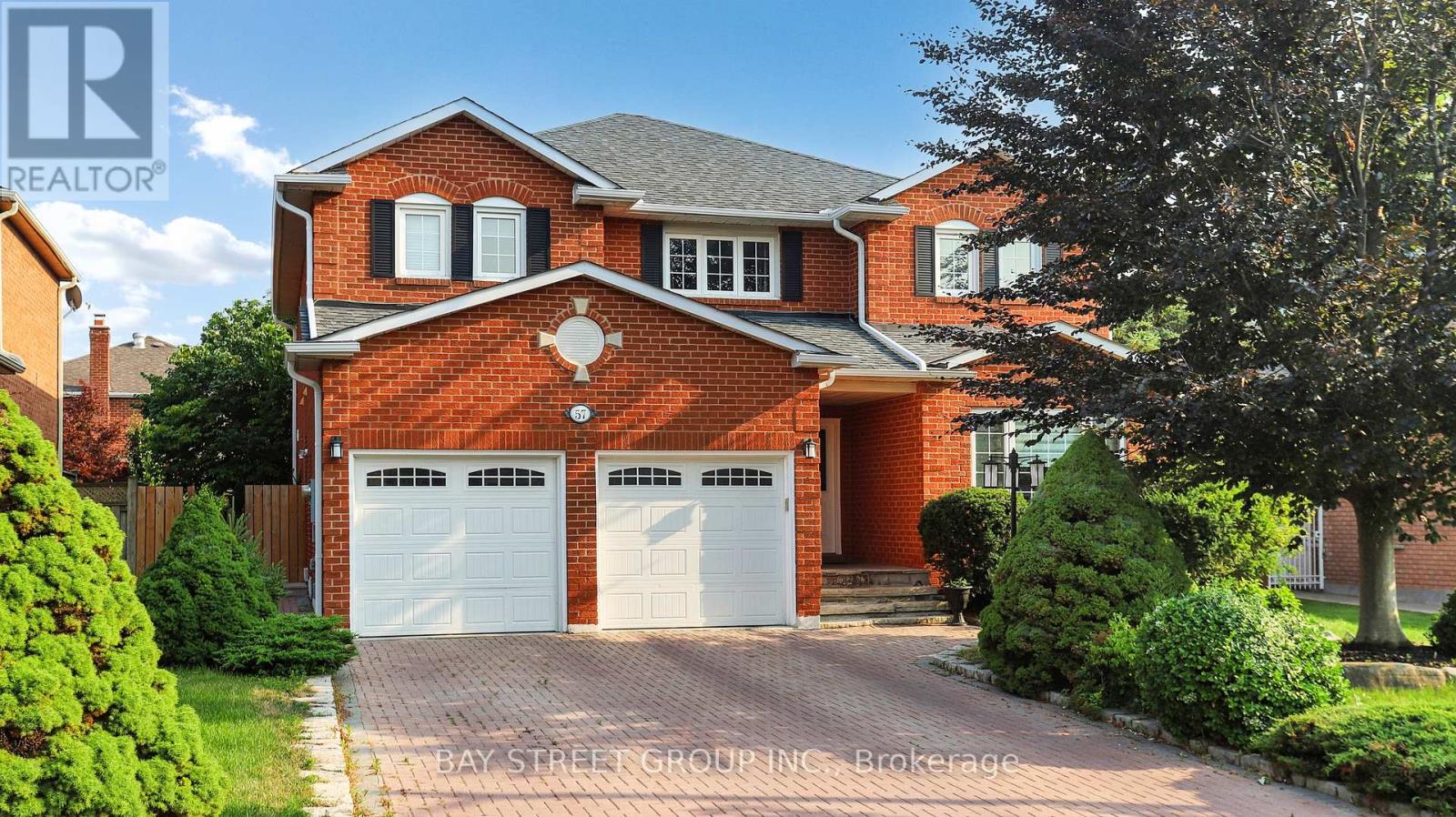10 Truax Crescent
Essa, Ontario
BEAUTIFULLY UPDATED FAMILY HOME IN A SOUGHT-AFTER ANGUS LOCATION CLOSE TO SCHOOLS, PARKS, TRAILS, & EVERYDAY AMENITIES! Located on a quiet, family-oriented crescent just steps from schools, trails, the Nottawasaga River, and Greenwood-McCann Park, this beautifully maintained 2-storey link home combines curb appeal with modern upgrades and a prime location. Enjoy quick access to downtown Angus in only 7 minutes, as well as Barrie, Wasaga, Stayner and Alliston for added convenience, plus the benefit of school bus service right at your doorstep. Boasting a welcoming covered front porch, neat landscaping, an attached garage with an automatic opener, and a fully fenced backyard with a newer large deck, garden beds, mature trees, and plenty of space for children, pets and entertaining, this property is designed for family living. Inside, the bright open-concept main floor features a spacious living room and eat-in kitchen with oversized backyard-facing windows, a walkout to the deck, and a stylish newer powder room, while the upper level offers three generous bedrooms - including a primary retreat with walk-in closet - and a full 4-piece bath. The full, partially finished basement showcases sleek exposed aggregate polished concrete flooring, a versatile rec room, laundry, additional storage, and a rough-in for a future bathroom. Recent upgrades include modern laminate flooring on the main level, epoxy finishing on the garage and front porch, a refreshed roof, and newer appliances including a fridge, stove, dishwasher, washer, dryer, and upstairs toilet, all adding excellent value. Dont miss your opportunity to make this beautifully updated #HomeToStay yours, and enjoy the perfect balance of comfort, space and convenience every day! ** This is a linked property.** (id:60365)
179 Church Street
Whitchurch-Stouffville, Ontario
Serene retreat meets modern charm in this lovely open-concept home, perfectly situated on a picturesque dead-end street in this sought after tree lined Neighborhood. Inside, enjoy seamless entertaining and everyday living in this bright and airy open layout, featuring a chef's kitchen with customized cabinets, sleek quartz countertops and a spacious center island with breakfast bar. Stainless steel appliances complete this culinary hub. The home's layout accommodates family needs with 3 good sized bedrooms and updated baths. A versatile family room **50 % Above Grade - boasts a cozy corner fireplace, large above grade windows and it's own private entrance - An exciting opportunity for an in-law Suite or home office. Plus an additional side door entrance. ** Unwind in the sunroom - a Nature retreat in the beauty of Mature trees. Additional features include a 1.5 Car Detached Garage with workshop space, perfect for hobbyists and DIY Enthusiasts. Residents will love the walkability to Main St. with shops, cafes, restaurants & convenient access to Go Train. Wonderful Neighbors, a family-friendly street & scenic dog walking routes to the Reservoir and Lehman's Pond perfects this desirable setting! (id:60365)
222 Eight Avenue
New Tecumseth, Ontario
Executive living awaits in this stunning corner-lot detached home with a rare 3 car garage, perfectly situated in one of Alliston's most desirable neighbourhoods. Offering over 4,250 square feet of beautifully finished total living space, this residence combines modern updates with thoughtful design, making it ideal for both family living and entertaining. Step inside through the impressive double-door entry and be welcomed by spacious formal living and dining areas, along with a bright and inviting family room designed for gatherings. At the heart of the home, the updated kitchen boasts stainless steel appliances, ample cabinetry, and a functional layout that will inspire everyday meals and special occasions alike. Upstairs, discover four generous bedrooms, each offering comfort and space, complemented by three full bathrooms, including a luxurious primary suite complete with spa-inspired ensuite and walk-in closet. The fully finished basement extends the living space with a large additional bedroom, a full bathroom, and versatile areas that can serve as a recreation room, home office, or in-law suite. Whether hosting family celebrations or creating your own private retreat, this level offers endless possibilities. With its spacious layout, modern finishes, and sought-after location, this home is a rare find for those seeking both elegance and functionality. (id:60365)
19 - 455 Harry Walker Parkway S
Newmarket, Ontario
ELM Business Centre - Brand New Industrial Condos in Prime Newmarket Location. This state-of-the-art industrial condo is in shell condition and ready for finishing. Ideally located just off Highway 404 at Mulock Drive. Features large windows, a structural steel mezzanine, and 12' x 14' drive-in grade-level doors. This unit includes two owned parking spots (34 & 35), with ample additional parking on-site. Enjoy excellent signage opportunities and proximity to a wide range of nearby amenities. A standout opportunity to own in Newmarket's rapidly growing industrial hub. Motivated Seller, relocating out of the country. Please feel free to bring your offers. (id:60365)
1924 - 498 Caldari Road
Vaughan, Ontario
WOW...! RARLY OFFERED, Be the first to live in this brand new, never-lived-in (corner) suite featuring 2 bedrooms, 2 bathrooms and breathtaking 19th floor panoramic views. Enjoy unobstructed west-facing sights over Vaughan Mills Mall and north-facing views of Jane Street and Canadas Wonderland all from your floor-to-ceiling windows that flood the unit with natural light.The open-concept layout boasts a modern kitchen with stainless steel built-in appliances and a sleek island, seamlessly flowing into the spacious living and dining area perfect for both relaxing and entertaining. The primary bedroom offers a private 3-piece ensuite and a generous walk-in closet, while the second bedroom is equally bright and versatile.This stunning unit combines style, comfort, and convenience, making it a truly exceptional home.The condominium includes a theatre room, an open patio with BBQ facilities, a dog wash station, a gym with space for yoga, and a cold plunge tub. Located in a highly desired area in the heart of Vaughan at Jane and Rutherford, you're just minutes from Vaughan Mills, Vaughan Transit Station, Canadas Wonderland, a wide range of dining spots, and much more. Don't miss out on this fantastic opportunity! Perfectly situated, the location offers unparalleled convenience with access to Highway 400, Cortellucci Hospital and just steps to Vaughan Mills. Experience the perfect combination of luxury living and convenience at Abeja Tower 3! (id:60365)
128 Daiseyfield Crescent
Vaughan, Ontario
Welcome to this beautifully renovated 2 story detached home in the highly sought after Vellore Village community. Perfectly set on a sprawling pie shaped lot, this 4+3 bedroom, 4 bathroom residence is thoughtfully designed to meet the needs of growing and multigenerational families. The bright open concept kitchen is the heart of the home, showcasing Quartz countertops, a large breakfast island, stainless steel appliances, and a cozy eat in area with a walkout to the enclosed balcony ideal for family dinners or relaxed evenings. The spacious dining and living areas are filled with natural light, while the inviting family room with its warm fireplace offers the perfect spot to gather and unwind. Stylish hardwood floors, a designer powder room, and a well appointed laundry room complete the main floor. Upstairs, the primary suite serves as a private retreat with a generous walk-in closet and a 4 piece ensuite featuring a soaking tub. Three additional bedrooms, each with ample closet space, and a modern family bath provide comfort and functionality for children of all ages. The fully finished walkout basement is a true highlight complete with three additional bedrooms, a full kitchen, 3 piece bath, and pot lights throughout, extra laundry room and solarium area making it an ideal space for in-laws, older children, or extended family living under one roof. a large unfinished basement with a cellar and extra storage space is a bonus to have. Outside, the private yard offers plenty of space for kids to play and for summer gatherings. This exceptional home combines modern comfort with versatile living, all in a family friendly location close to top-rated schools, parks, community centers, shopping, and dining. A rare opportunity for families of all sizes don't miss your chance to make this your forever home! (id:60365)
80 Arnie's Chance
Whitchurch-Stouffville, Ontario
Welcome to Ballantrae Golf & Country Club - a World-Class Community in the Heart of Ballantrae surrounding an 18-hole Championship Course just 30 minutes north of Toronto. Featuring the Popular Pinehurst Model which has Two Bedrooms, Two Baths, Kitchen, Dining Room, Living Room, Den and Laundry all on one floor! The Lower Level has a spacious Rec Room plus another room which could be used as an office, plus a 2-piece Bath. Situated on a Quiet Street, lovely Gardens, and lots of sunlight! The Private Back Patio has a BBQ Gas Hook-up instead of carrying Propane Tanks in and out. A Perfect Blend of Space, Functionality and Comfort! The Monthly Maintenance includes Grass Cutting, Snow Shoveling, Irrigation System, Rogers Internet & TV and Access to the Rec Centre (Indoor Heated Salt-Water Pool, Sauna, Hot Tub, Change Rooms, Gym, Bocce, Tennis, Billiards, Cards, Educational Seminars and Banquet Rooms available to rent!) The Gardening Package is not included with this home but is available to add on. (id:60365)
726 - 8188 Yonge Street
Vaughan, Ontario
Brand New Unit, Luxury Condo On Yonge St In the Heart Of Uplands Community. 1 + Den, 2 Bath, Upgraded Kitchen, Top of The Line Appliances, 9Ft Ceiling, Big Balcony . Parking + Locker. Steps To Yrt, Hwy 407, Schools, Parks, Restaurants, Shopping, Etc. Excellent Neighbourhood. (id:60365)
57 Whitburn Crescent
Vaughan, Ontario
Beautiful, bright 2story home plus finished basement with separate entrance on a quiet crescent, Over 3000 Sq Ft Above Grade As Per Mpac - Almost 4500 Sq Ft Of Total Living Space, featuring a long 6 car driveway with no sidewalk, gorgeous backyard, large deck, large garden shed, huge kitchen with central island, walk out to backyard, main floor laundry with direct access to garage and service stairs to basement, plaster crown mouldings and pot lights throughout, nice breakfast area with bay window, second level features oversized skylight,5 large bedrooms and 3 full heated floor bathrooms. The basement is open concept with a large bedroom, w/w closet, full bathroom, Sauna, cold cellar and storage room. Other house features, close to Go train, hospital, Vaughan Mills mall, schools, community centre and library.This Home is Truly A Must See, You Will Not Be Disappointed (id:60365)
Basement - 84 Rockport Crescent
Richmond Hill, Ontario
New Washroom, New Painting, Separate Entrance, One Parking. High Demand Crosby Neighbourhood, Close To Top Ranked Bayview Secondary School, Park, Shopping Mall. Legal Basement Unit, Big Windows, Bright Open Concept Living/ Dining, Laminate Floor Through Out. Rent Include Utilities $2100. (id:60365)
Main - 84 Rockport Crescent
Richmond Hill, Ontario
High Demand Crosby Neighbourhood, Close To Top Ranked Bayview Secondary School, Park, Shopping Mall. New Painting, Newer Kitchen, Bright Open Concept Living/ Dining, Laminate Floor Through Out, Rent Include Utilities $3100. Parking Can Be 2. (id:60365)
369 Gilpin Drive
Newmarket, Ontario
Nestled in the prestigious Woodland Hill community of Newmarket, this stunning detached home boasts a rare premium ravine lot with only one adjacent neighbor, offering exceptional privacy and serene natural surroundings.The professionally finished walk-out basement apartment features a separate entrance, making it perfect for multi-generational living or other possibilities. The main level showcases a spacious country-style kitchen with a center island, and sunlit living and family rooms with large picture windows framing breathtaking ravine views. High-quality hardwood flooring spans the main level and second floors. Both levels have been freshly painted for a move-in-ready feel. Enjoy walking distance to top-rated schools, shopping centers, public transit, parks, and scenic ravine trails that can be enjoyed year-round. 3 Minutes walking to the French Immersion Program School and 8 Minutes walking to Public School. The nearby park hosts vibrant community events, and you're just a 10-minute walk to Upper Canada Mall and a 3-minute drive to Costco. A almost brand-new basketball court is just steps away. The perfect blend of comfort, privacy, and convenience (id:60365)













