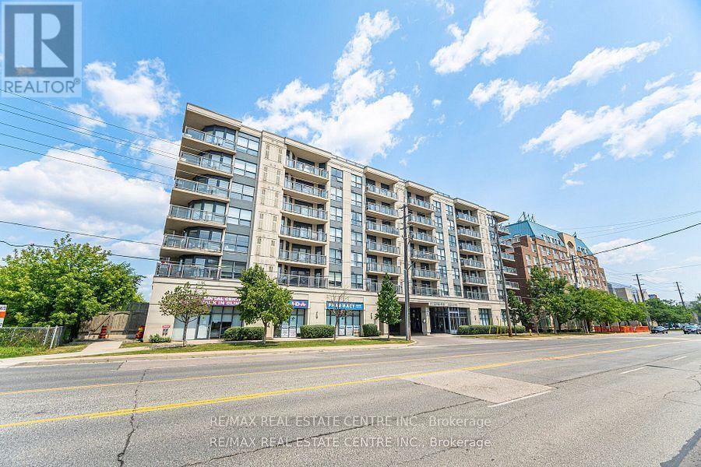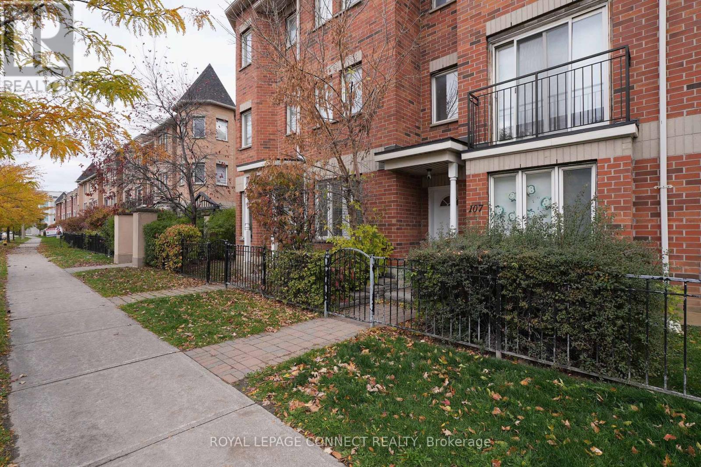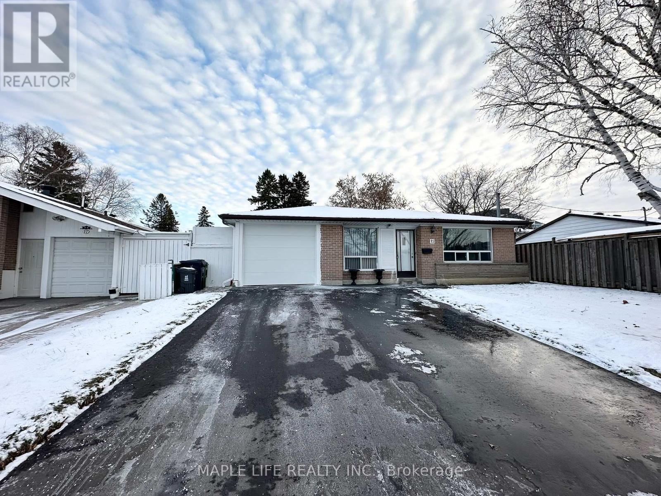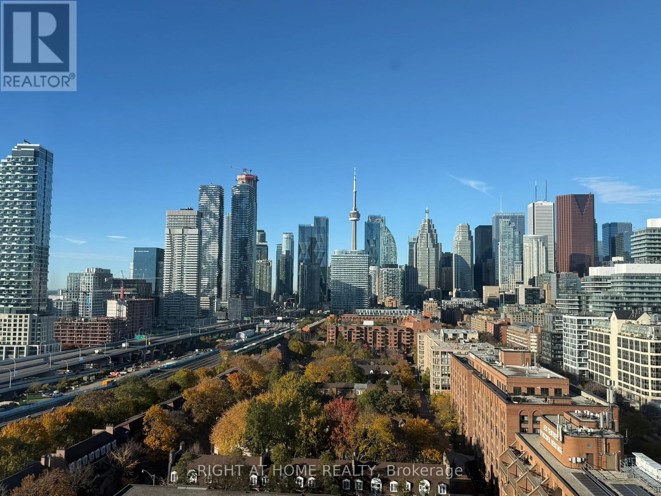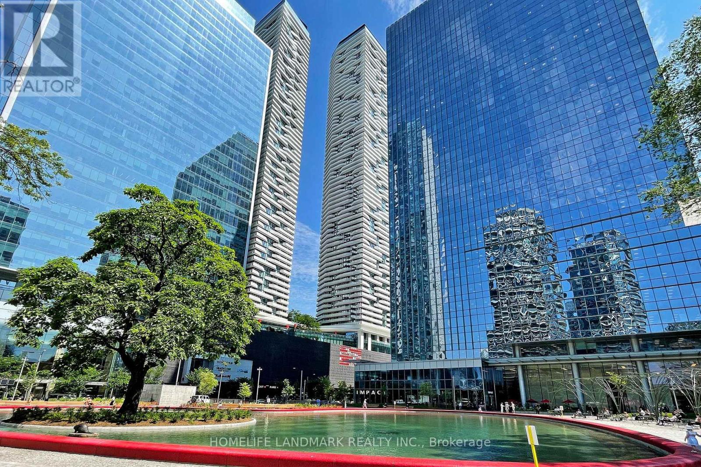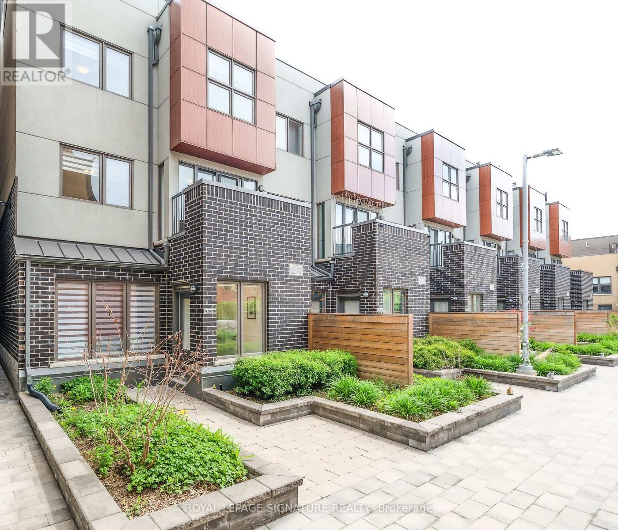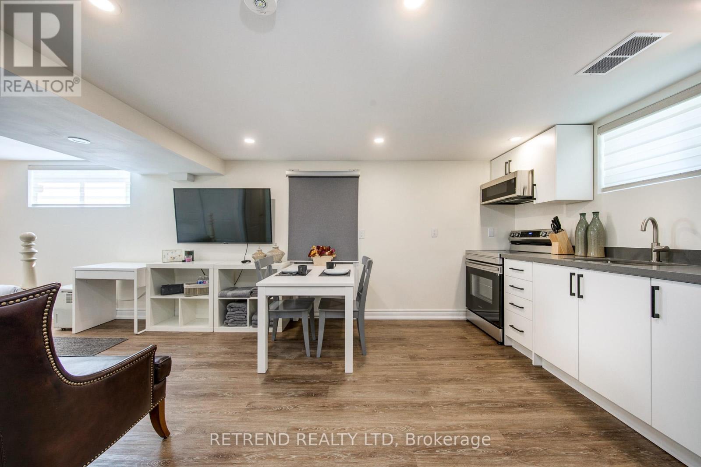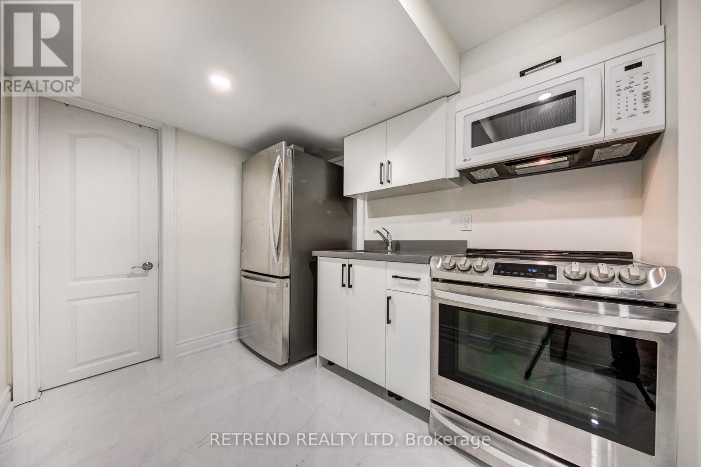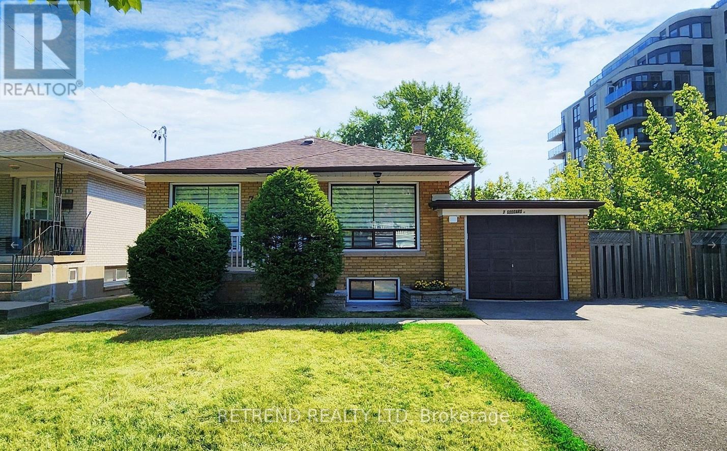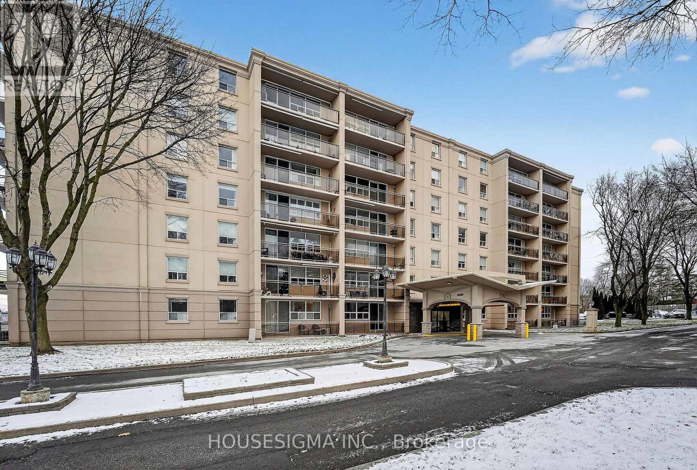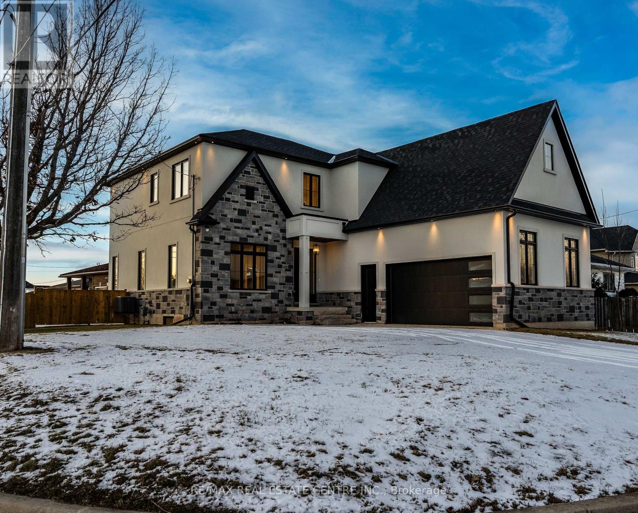616 - 872 Sheppard Avenue W
Toronto, Ontario
Welcome To 616 At 872 Sheppard Avenue West, Located In The Prestigious Plaza Royale. This Bright And Spacious 2 Bedroom, 1 Bathroom condo with 750 Square Feet Of Interior Living Space. Bright And Spacious Condo Featuring Split 2Bdr Layout And Large Balcony. Upgraded Kitchen With Granite Countertop, Backsplash And Stainless Steel Appliances. Open Concept Design with Living room, Dining room and Kitchen great for entertaining. Generous size Bedrooms, Freshly Painted and Carpet Free. Move-in ready! Walking Distance To Highly Rated Schools, Steps To Downsview Subway, 3 Stops To York U., 2 Stops To Yorkdale Mall. Affordable Maintenance Fees and Visitors Parking. Building Amenities Include Rooftop Terrace with Bbq, Party Room, Sauna, Gym and Bike storage. (id:60365)
107 - 19 Rosebank Drive
Toronto, Ontario
Welcome to this totally Renovated, a rare find, Stunning 3-storey, 4 bedrooms Condo Townhome in Prime Scarborough East. What a great deal, Cable TV and Internet included!!! This home shows wonderfully and offers both comfort and convenience, boasts spacious living throughout. Ideal for a growing family, this gem features 4 well-sized bedrooms and 2.5 bathrooms, with a thoughtful layout designed for comfort and versatility. Over 1,800 Sqft living space. Modern Eat-in kitchen walks out to back yard. Yes, you do have a patio to BBQ. The second floor includes two generously sized bedrooms, a updated full bathroom. The 3rd floor includes A dedicated primary bedroom with a private renovated ensuite Bathroom, providing a tranquil retreat at the end of your day. The additional flex room on this floor offers endless possibilities whether it's a bedroom, home office, study, or even a TV/exercise room. Finished basement rec room, walk directly to your private 2-car underground parking spots(Tandem). Less than 1km from Centennial College and few minutes' drives from an evolving Scarborough Town Centre skyline, University of Toronto Scarborough Campus, Nearby everything you needs. (id:60365)
Bsmt - 15 Nymark Avenue
Toronto, Ontario
2 Bedroom Basement unit for Lease! Separate Entrance, Private Laundry and Kitchen! Enjoy an incredible location near Leslie and Sheppard, just minutes away from Seneca College and Leslie Subway Station. Essential amenities, including a Shoppers Drug Mart, are directly across the street. Commuters will love the quick access to Highways 401, 404, and the DVP. All necessities: TTC, the subway, and a hospital, are within walking distance. (id:60365)
816 - 3018 Yonge Street
Toronto, Ontario
Sought-After Residence at 3018 Yonge in Lawrence Park!! Stunning 1 Bedroom + Study unit featuring a modern designer kitchen with high-end stainless steel appliances, granite countertops, and sleek cabinetry. Enjoy hardwood flooring in the open-concept living, dining, and kitchen areas. Floor-to-ceiling west-facing windows offer an abundance of natural light and unobstructed views. The spacious primary bedroom includes sliding doors and double mirrored closets for ample storage. Exceptional building amenities include a rooftop garden, outdoor pool, hot tub, party room, and more. Located just steps from Lawrence Park, public library, trendy restaurants, grocery stores, TTC transit, and Lawrence Subway Station. (id:60365)
1608 - 35 Parliament Street
Toronto, Ontario
Brand New The Goode Condos in the Distillery District. Bright Northwest Facing Corner 2 Bedroom / 2 Bath Unit Steps From Toronto's Best Restaurants, Parks and Transit. Bright Unit with Upgraded Pot Lights, TV Height Socket for Easy Mounting and Medicine Cabinets in Bathrooms. Balcony w/ Walkout from Living Room. Modern Kitchen w/ Integrated Appliances. Master Bed Features Ensuite w/ Shower. 24 Hr Concierge, Designer Amenities incl. Outdoor Pool, Gym, Yoga Studio, Gaming Room, Co-Working space and more. Views over Toronto's Historic Distillery District. Monthly Parking Available in the Building. (id:60365)
4705 - 100 Harbour Street
Toronto, Ontario
Client Remks: Clean & Bright 47th Floor,1 Bedroom + 1 Bath, Open Concept Layout 589 Sq.Ft + Large Balcony.Professionally Designed Interior, Floor To Ceiling Windows With Window Coverings, Kitchen With Island, Appliances And Granite Counter Top.Dir Access To P-A-T-H,Union Stn,Ttc, Up Express, Acc, And Minutes To Cn Tower,Rogers Center And Financial District. Enjoy And Downtown Skyline & Lake View. Amenities Include State Of The Art Fitness/Weight Areas,Cardio,Pilates/Yoga Studio & Spinning, Sauna(Steam Room)Bus.Centre,Party Rm,Theatre Lounge, Terrace, Indoor Pool, F/Place Lounge And Bbq Area. (id:60365)
27 - 1972 Victoria Park Avenue
Toronto, Ontario
Discover this Stunning North York Townhome Boasting a Beautiful Courtyard Entry and Filled with Bright Western Light. The Main Level Features Extra High Ceilings and a Gorgeous Kitchen with Plenty of Storage. On the Second Floor you will find the Laundry & The Primary Bedroom which Offers a Versatile Den/Office/Nursery Space Complete with Both a Wall-to-Wall and a Walk-In Closet. On the Third Floor, You'll Find Two Generously Sized Bedrooms & a 4-Piece Bathroom. The Fourth Floor Opens onto the Spacious 235 sq ft TERRACE, Perfect for Entertaining. Minutes Walk to Broadlands Community Centre and Park. Outdoor Tennis and Skating, Beautiful Community Walking Paths. Donwoods Shops houses a Gem of a Grocery Store, Plus Shoppers, Dining and Fast Food Options and MORE. Convenience at its Best! Enjoy All the Area Has to Offer. Very Motivated Seller. (id:60365)
Bsmt A - 7 Goddard Street
Toronto, Ontario
Beautifully updated basement unit in a quiet, family-friendly neighbourhood! This bright and cozy space offers a modern interior with refreshed finishes, a functional layout, and great privacy-perfect for singles, couples, or small families. Ideally located just minutes east of Yonge & Sheppard and close to Bathurst, you'll enjoy easy access to transit, parks, schools, and everyday conveniences. A clean, renovated, and comfortable lower-level home in one of North York's most desirable communities. Don't miss this great value! Unfurnished option available. (id:60365)
Bsmt B - 7 Goddard Street
Toronto, Ontario
Beautifully updated basement unit in a quiet, family-friendly neighbourhood! This bright and cozy space offers a modern interior with refreshed finishes, a functional layout, and great privacy-perfect for singles, couples, or small families. Ideally located just minutes east of Yonge & Sheppard and close to Bathurst, you'll enjoy easy access to transit, parks, schools, and everyday conveniences. A clean, renovated, and comfortable lower-level home in one of North York's most desirable communities. Don't miss this great value! Unfurnished option is available. (id:60365)
Main - 7 Goddard Street
Toronto, Ontario
Beautifully renovated main-floor bungalow unit in a highly desirable location! This bright and cozy home features a modern interior with fresh finishes, an open living space, and a warm, welcoming atmosphere perfect for families. Ideally situated just minutes east of Yonge & Sheppard and close to Bathurst-enjoy unbeatable access to transit, parks, top schools, and all the neighbourhood conveniences. A comfortable and stylish space in one of North York's most sought-after communities. A must-see for anyone looking for a clean, renovated, and family-friendly home. Entire House lease option is available. Please contact listing agent (id:60365)
605 - 6390 Huggins Street
Niagara Falls, Ontario
This stylish condo in the sought-after Stamford Place complex offers 2 spacious bedrooms, including a primary suite with a large walk-in closet, and an updated bathroom for modern comfort. The open living space is enhanced by rich cherrywood hardwood flooring and two air conditioning units, ensuring both elegance and convenience. With desirable west exposure, you'll enjoy stunning sunsets and tranquil tree views right from your windows. Perfectly located close to all amenities and with easy access to the QEW, this home combines lifestyle and practicality. Residents also benefit from excellent building amenities, including a fitness centre and a party room. The monthly condo fee includes water, heating, 1 parking, 1 locker, building insurance, and common elements, making this an exceptional value in a prime location. (id:60365)
1 West Avenue
Hamilton, Ontario
Luxurious Modern Home for Lease Welcome to a stunning newly built detached two-story home, located in a desirable neighborhood on a spacious lot where modern elegance meets comfort in every detail. This exquisite residence offers a sleek, modern kitchen equipped with top-of-the-line smart appliances, cabinets featuring convenient drawers, and a walk-in pantry, perfect for any culinary enthusiast. Entertain with ease in the spacious open-concept living room, boasting a sophisticated coffered ceiling, an electric fireplace, and abundant natural light that pours in, creating a warm and inviting atmosphere for gatherings and relaxation. The main floor features soaring 10ft ceilings and includes a private office with elegant 8ft doors, ideal for work, study, or quiet retreat, plus a convenient laundry room. The second floor offers a comfortable 9ft ceiling height throughout, enhancing the sense of space. Upstairs, retreat to the tranquility of a large primary bedroom boasting a walk-in closet and a luxurious 5-piece ensuite bathroom. Accommodation is ample with a second bedroom featuring its own 3-piece bathroom and two additional bedrooms sharing a 5-piece bathroom. Adding versatility, the finished basement boasts a 9ft ceiling and a handy 2-piece bath. Step outside to the meticulously landscaped outdoor space, complete with lush grass and a covered patio featuring a BBQ gas hookup. Additional upscale features include oak stairs with iron spindles, upgraded lighting, a wired security system, hard-wired Wi-Fi access points on each level, and rough-in for a central vacuum system, all adding to the overall allure and functionality. This beautiful home is minutes to the QEW, groceries, schools, and the future Go Station. (id:60365)

