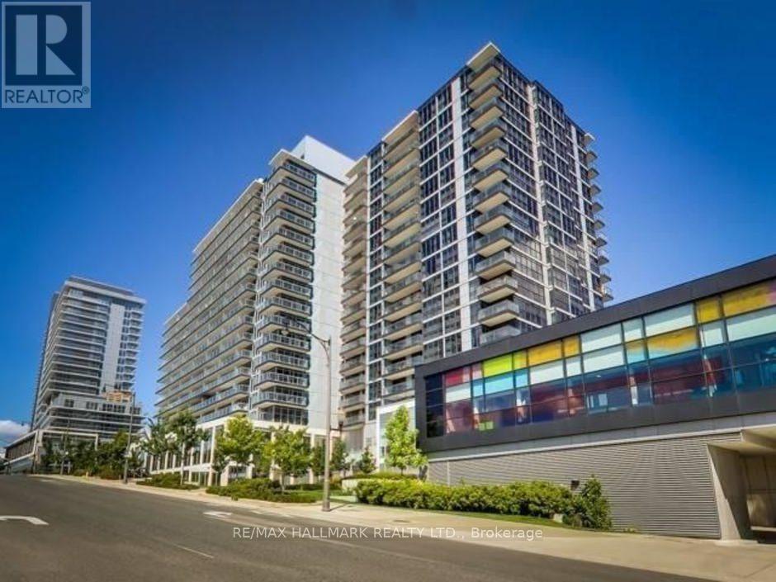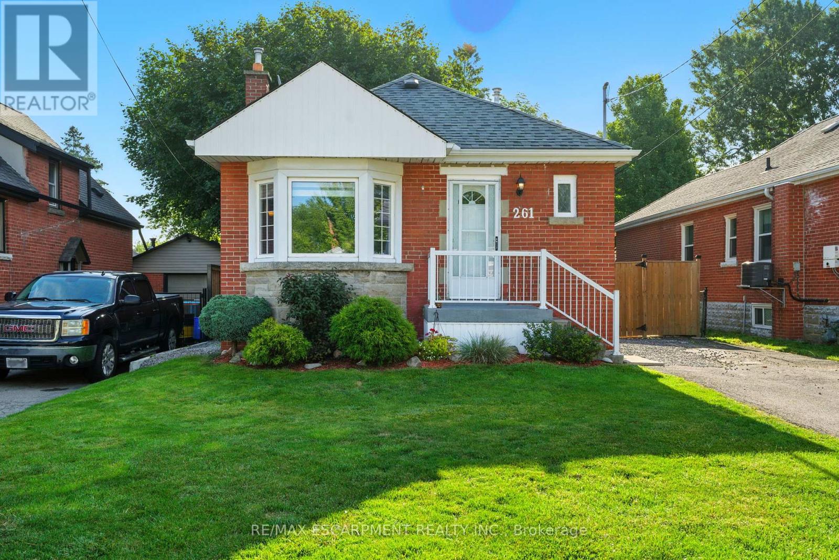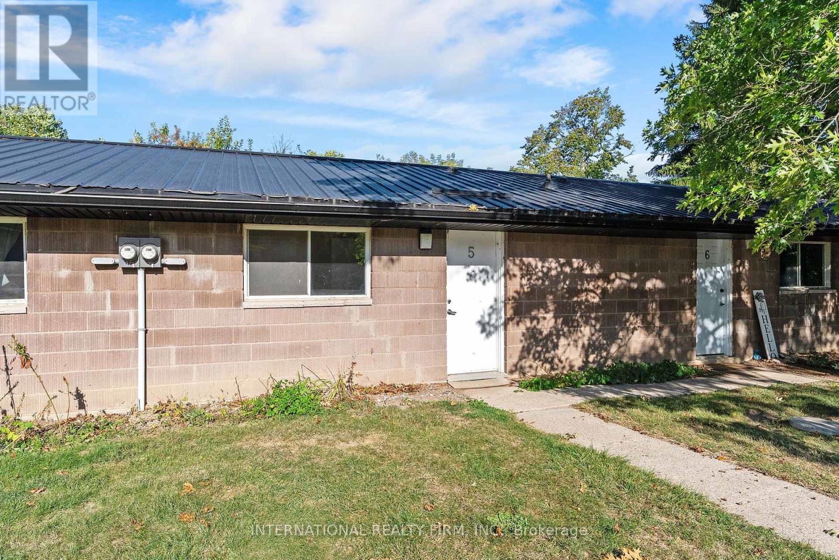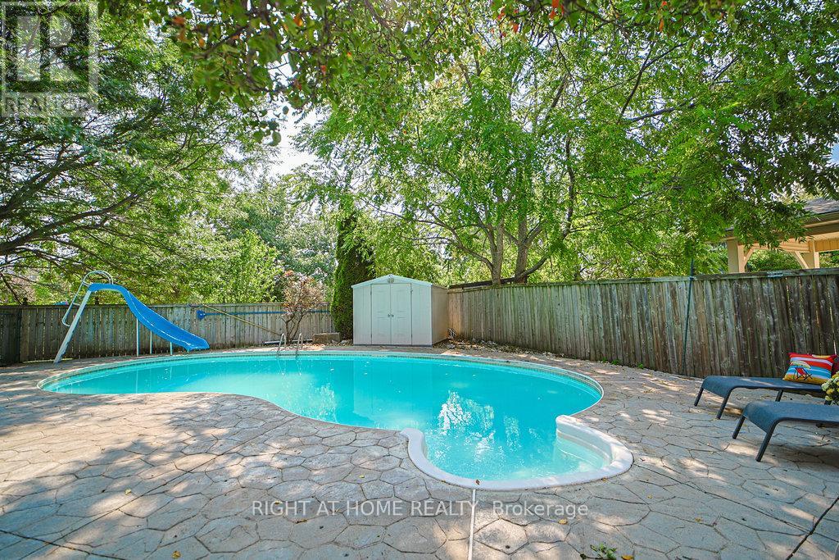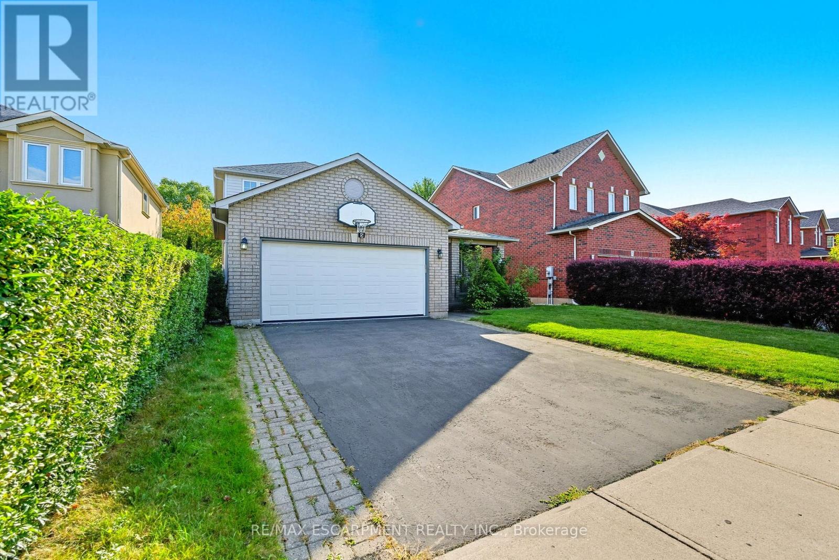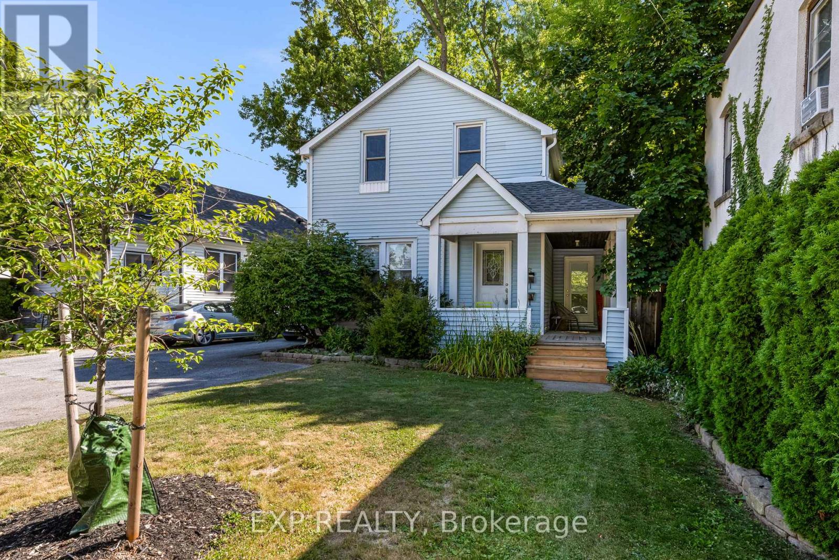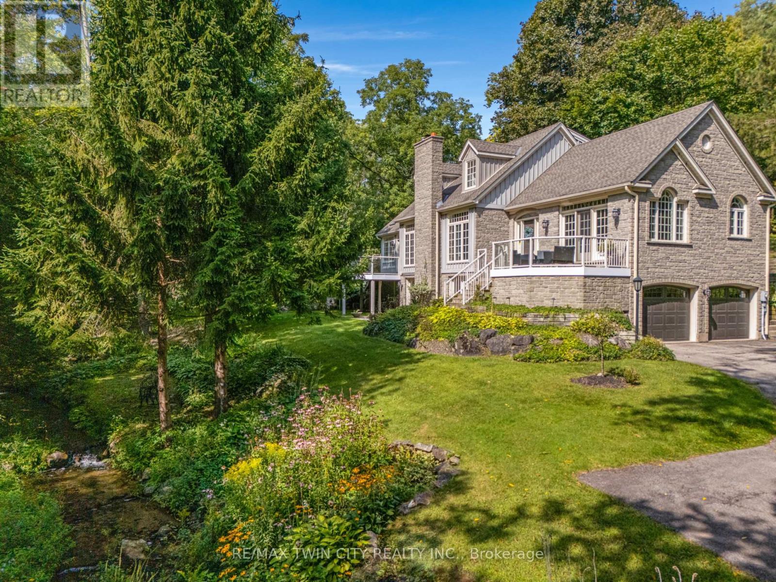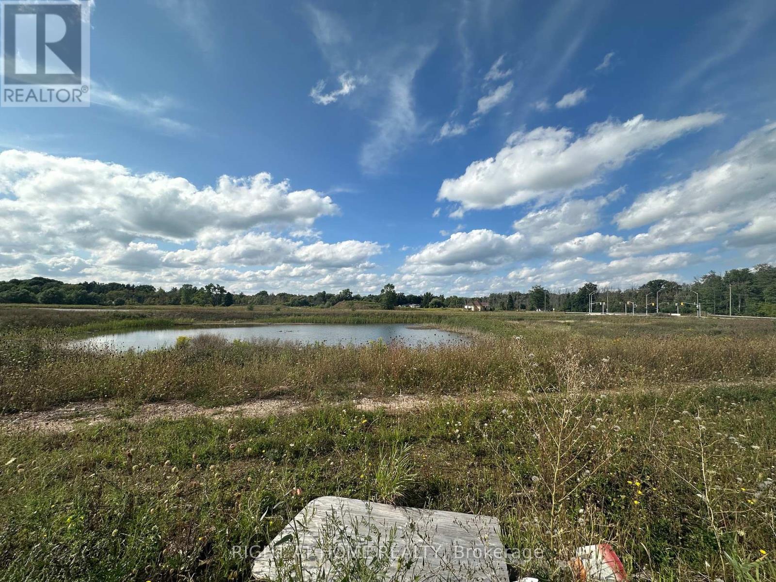1725 - 19 Singer Court
Toronto, Ontario
**Fully Furnished 1 Bedroom**Luxury Condo By Leslie And Sheppard. Spacious And Bright South Facing Unit With Unobstructed View. 540Sf Functional Layout With Open Concept Kitchen, large eat-in island, plus 83Sf Large Balcony, Large Walk-In Closet In Bedroom. Walk To Go Station(Oriole GO), Subway(Leslie or Bessarion), Park, Community center (newly built Ethennonnhawahstihnen), McDonald, Canadian Tire, IKEA, Public Library and other shops/restaurants. Close to North York General Hospital, ravine and trail. Easy Access To 404/401/DVP. Laundry Ensuite. PLUS extra laundry room for larger pieces. (id:60365)
4382 Central Avenue
Lincoln, Ontario
Welcome to 4382 Central Ave in Beamsville, a beautifully renovated open-concept bungalow offering modern comfort in a prime location. Thoughtfully updated in 2022 and 2023, this home features brand-new windows, a high-efficiency furnace, air conditioning, siding, soffits, and eavestroughs, ensuring a stylish and energy-efficient living space. Inside, the open layout creates a seamless flow between the living, dining, and kitchen areas, perfect for entertaining or everyday living. Situated in a highly desirable neighborhood, this home is just a short walk to the heart of Beamsville, where you'll find charming shops, restaurants, and essential amenities. Across the street, Ted Roberts Park, the Lincoln Community Centre, and Allan F. Gretsinger Pool provide endless opportunities for recreation and community engagement. Step outside to the private backyard, where a full patio and deck with a pergola create a relaxing outdoor retreat. The fully fenced yard offers both privacy and security, making it an ideal space for families and pets. A separate entrance to the basement adds flexibility for potential in-law or rental opportunities, while an interior entrance to the garage provides added convenience. This turn-key bungalow is a rare opportunity to own a stylishly updated home in an unbeatable location. Don't miss your chance to experience modern living with small-town charm schedule your private viewing today! (id:60365)
3263 Guyatt Road
Hamilton, Ontario
Welcome to 3263 Guyatt Road a truly unique rural retreat just minutes from the heart of Binbrook. Nestled on a large, private lot with no rear neighbours and no neighbour to one side, this custom home backs directly onto a serene forest, offering ultimate privacy and a peaceful, nature filled setting. This thoughtfully designed, newly renovated, home features a full bathroom for every bedroom, with three of the four bedrooms offering private ensuites perfect for families or hosting guests in comfort. The primary suite is a luxurious escape, complete with a private balcony, spa-like ensuite, and a dry sauna for the ultimate in-home relaxation. With two furnaces and two air conditioners, year-round comfort is ensured. 3 fireplaces: gas, electric, and Wood(perfect for winter) will add to the coziness. The home also features a 2-car garage, a large driveway with ample parking, and a stone and stucco exterior that offers timeless curb appeal, and a fully finished basement for entertaining. The backyard is a dream come true for outdoor living. Enjoy a swim in the above-ground pool, relax under the gazebo, retreat to the detached sunroom/shed, or unwind in the hot tub gazebo with an outhouse-style setup all while surrounded by tranquil green space. Located just a short drive to Binbrook's town centre, this property offers the best of both worlds: peaceful country living with convenient access to amenities. A rare and special find in one of the areas most desirable rural pockets. (id:60365)
261 East 14th Street
Hamilton, Ontario
Welcome to this charming brick bungalow located in the heart of Hamilton's sought-after Inch Park neighbourhood. Inch Park is known for its family-friendly atmosphere, tree-lined streets, and easy access to amenities. You'll be just minutes from parks, schools, shopping, public transit, and the downtown core, making this home a fantastic opportunity to enjoy all that Hamilton has to offer. This well-maintained home features a carpet-free interior with bright, inviting living spaces. Offering two spacious bedrooms and one full bathroom, its an ideal choice for first-time buyers, downsizers, or investors alike. The separate entrance to the basement provides excellent potential for an in-law suite, home office, or additional living space to suit your needs. Outside, you'll find parking for two vehicles and a generously sized backyard that offers plenty of room for gardening, entertaining, or simply relaxing. The yard is complete with an above-ground pool, creating a perfect spot to cool off and enjoy summer days with family and friends. RSA. (id:60365)
9921 Superior Street
Lambton Shores, Ontario
Spacious 1-Bedroom Apartment by the Beach in Port Franks Enjoy relaxed living just steps from the beach in this large 1-bedroom, 1-bathroom apartment. Nestled in a peaceful setting, the unit features a nice backyard that backs onto the river perfect for nature lovers. Parking is included, and a 12-month lease makes this a great year-round rental opportunity in beautiful Port Franks. (id:60365)
44 Frobisher Court
Cambridge, Ontario
Welcome Home! This move-in ready, freehold townhome with NO CONDO FEES is a great option for first time buyers! Spacious Living room, Dining room & Kitchen occupy the open concept main floor. 3 bedrooms & 4pc bathroom on second floor. The Walk-out Basement is home to a large recroom with patio doors opening to the private rear yard, a 2pc washroom, a utility/laundry room plus a bonus room for storage or extra space for room to grow! Fantastic location in a child friendly court with no through-traffic! Walk to great schools, places of worship, grocery shopping, numerous restaurants and wonderful parks. Close to Shade's Mill conservation area for year round fun and just minutes to 401 access for travel wherever you need to be! Don't Delay...book your private showing today! (id:60365)
47 Blackfriar Lane
Brantford, Ontario
Gorgeous, beautifully renovated detached residence in the highly sought-after, family-friendly Brier Park community of North Brantford. Offering approx 3,000 sq. ft. of living space, this 3+2 bedroom, 4-bathroom home blends elegance, comfort & functionality in a scenic setting. Oak stairs all thru, HWD flrs, renovated baths, new pot lights all thru, smooth ceiling & the list of features & upgrades goes on.. Step inside to a bright main flr featuring a welcoming foyer, hugged w oak stairs open to above, a spacious living room w bay window, a formal dining area & a renovated chef-inspired kitchen w SS appliances, granite countertops, extended cabinetry, custom backsplash, & a wall-to-wall pantry. A charming circular sunroom for your breakfast gathering opens onto the backyard oasis, while the family room, with its elegant gas fireplace, offers warmth & relaxation. The main flr also includes a laundry room, powder room, & direct garage access. Upstairs, the primary suite boasts an updated spacious walk-in closet & a spa-like 5-piece ensuite with glass & LED lights jet shower, & a jacuzzi soaker tub. Two additional generous bedrooms share a modern 4-piece bath. The fully finished basement expands your living space with a large recreation room featuring a second fireplace, a full bath, & two versatile rooms perfect for bedrooms, a home office, or an in-law suite. Outdoors, enjoy your private retreat: a landscaped backyard with inground automated sprinkler system, deck, mature trees, gazebo, & heated, kidney-shaped pool w a slide, perfect for summer entertaining. Additional features include a double garage with remote opener & countless top-to-bottom updates with $$$ spent in tasteful renovations. This rare find offers the best of both worlds: a quiet, safe, park-side setting just steps from schools, shopping, & amenities, w quick access to Hwy 403 & Hwy 24 for easy commuting. Check feature sheet for all upgrades. Make this gorgeous house your forever Home Sweet Home! (id:60365)
5 Chesapeake Drive
Hamilton, Ontario
Welcome to 5 Chesapeake Drive! This 1,900 square foot, two-storey home in Waterdown's family-friendly heart is just minutes from the vibrant downtown community with restaurants, boutique shops, and everyday conveniences all at your fingertips. This 3-bedroom, 2+1-bathroom home boasts a double car garage with parking for up to 5 vehicles, offering ample space and convenience. Inside, the family room captivates with a soaring double-storey ceiling, a cozy gas fireplace, and a walkout to the tiered deck - perfect for summer gatherings. The sleek galley kitchen shines with a large bay window overlooking the lush front yard, blending style and functionality. The true highlight is the rare main-floor primary suite, featuring a luxurious 5-piece spa-like ensuite with a soaker tub, walk-in glass shower and a spacious walk-in closet. Upstairs, two generously sized bedrooms share a modern 4-piece Juliette bathroom. The unfinished basement awaits your creative vision, ready to transform into your dream space. RSA. (id:60365)
96 York Street
St. Catharines, Ontario
This well-maintained property can be easily converted back into a spacious 4-bedroom plus den, 2-bathroom single-family home, this property also offers the option to keep it as a legal duplex or live in one unit while renting out the other for a great mortgage helper. With so many possibilities, its a truly versatile opportunity. The main floor is newly vacant, fully renovated, and move-in ready for new tenants or for yourself. This spotless apartment features 2 bedrooms plus a den, offering plenty of space and flexibility. Inside, Unit 1 (2 bedrooms, 1 bath) is beautifully maintained with a washer/dryer and dishwasher, while Unit 2 (1 bedroom, 1 bath) is also in great shape with generous closet space and its own washer/dryer. The exterior is just as appealing, with beautiful landscaping and a mature tree adding curb appeal, plus 3-car private off-street parking a rare find! Located in an ideal area with easy access to major highways, downtown, shopping centers, and schools, this property is perfect for both tenants and homeowners. This turnkey, cash flow positive property offers amazing income potential, flexibility, and future possibilities in a prime location. Don't miss your chance to make it yours! LOCATION! LAYOUT! AFFORDABLE LIVING! (id:60365)
1298 West River Road
Cambridge, Ontario
Welcome to 1298 West River Road Tranquility Meets Timeless StyleSurrounded by mature trees and a gentle stream, this bungalow-loft blends peaceful country living with city convenience just minutes away. Enjoy picturesque views of the Grand River across the road and a nearby footbridge for tranquil walks.Inside, the primary bedroom is on the main floor, featuring a newly renovated 5-piece ensuite with a free-standing soaker tub, oversized glass shower with bench, double sinks, and a handy pass-through to the laundry room. The bright sunroomframed by skylights and expansive windowsopens to a large deck overlooking a private, tree-lined yard, perfect for entertaining or unwinding. The kitchen offers granite counters and a cozy country feel, plus a walkout to a second, smaller deck above the stream.In the loft, youll find two generous bedrooms and a full 4-piece bathideal for family or guests. The expansive lower level includes one additional bedroom with its own ensuite, a gas fireplace, two large walkouts, and a dedicated craft/hobby room, providing flexible living space.Additional highlights include a double car garage, abundant windows throughout, and beautifully landscaped grounds with peaceful natural elements. A rare opportunitycountry charm with city access in a coveted Grand River location. (id:60365)
517b Scott Street
St. Catharines, Ontario
Welcome to 517B Scott Street a modern townhome built in 2016 that perfectly blends style, comfort, and convenience. Ideally located close to schools, parks, and just a short drive to downtown St. Catharines, this home offers a lifestyle of ease in a family-friendly community. Step inside to a bright and open main floor with soaring 9 ft ceilings and an inviting layout thats perfect for entertaining or everyday living. The spacious kitchen flows seamlessly into the dining and living areas, creating a warm and functional space. Upstairs, you'll find generously sized bedrooms, including a beautiful primary suite featuring a custom walk-in closet and a private ensuite bathroom. The finished basement provides even more living space ideal for a family room, home office, or gym. Outside, enjoy a large fenced-in yard, offering privacy and plenty of room for kids, pets, or summer gatherings. With its modern design, premium finishes, convenient location, and thoughtful features throughout, this townhome is truly a fantastic place to call home. (id:60365)
7 Hiscott Drive
Hamilton, Ontario
Charming 2-bedroom 3-bathroom spacious townhouse in the lovely Waterdown community, in Hamilton. This 3-story very bright and open concept townhouse features a functional layout, 9-foot ceilings & oak stairs. The main floor has a coat closet at the foyer and provides internal access to the garage and laundry away from the bedrooms for perfect quiet living. The 2nd floor offers an open concept living and dining with a modern white spacious kitchen that has a breakfast bar and SS appliances. Walk out from the living room to your private, lovely balcony where you can have your morning coffee or relax after a long working day and enjoy the green open view nearby. The third floor offers a large linen closet, 2 spacious bedrooms with large closets overlooking the front yard and an additional 4 pcs bathroom. The master bedroom has a 4 pcs ensuite. The house has a single-car garage and two additional parking spots on the driveway for your convenience. Close to schools, bus route, shopping and transit. The neighborhood is very family-friendly, green and quiet tucked away from main street noise, yet conveniently located near the HWYs for commuting. The house will be freshly painted and carpets will be steamed before new tenant move in. Make this house your home sweet home and enjoy all what it has to offer! (id:60365)

