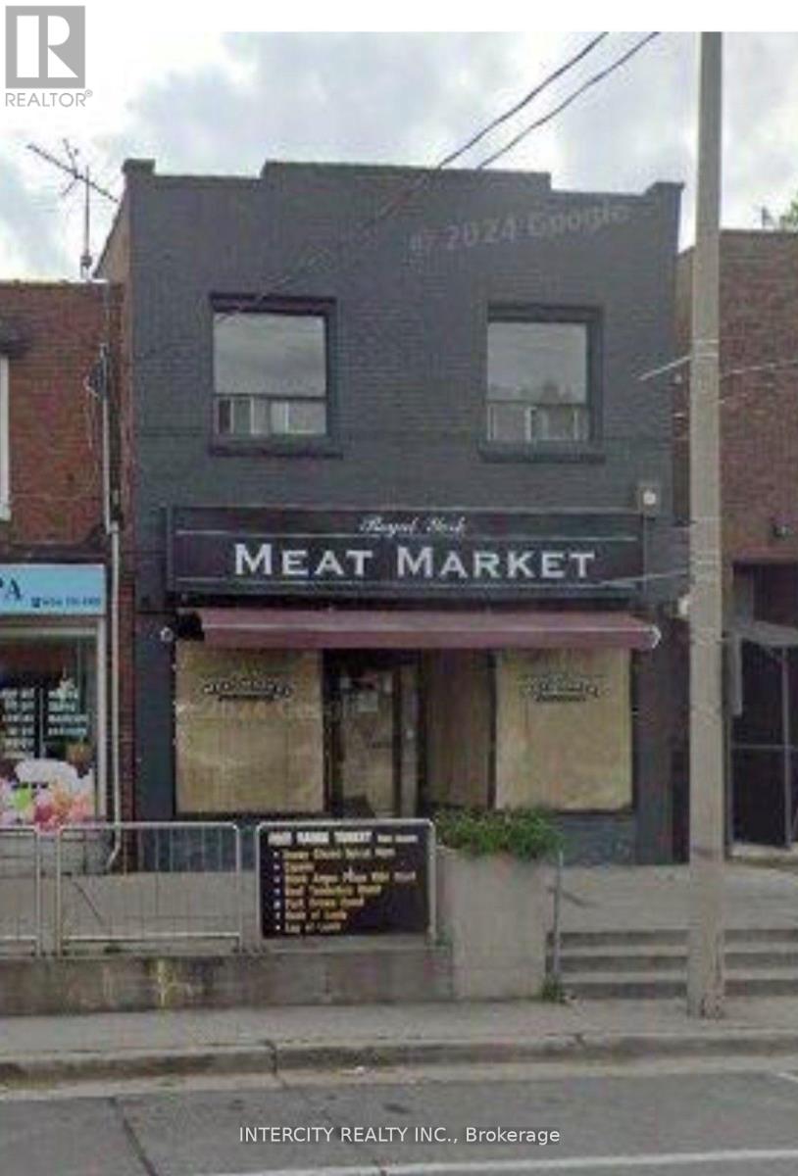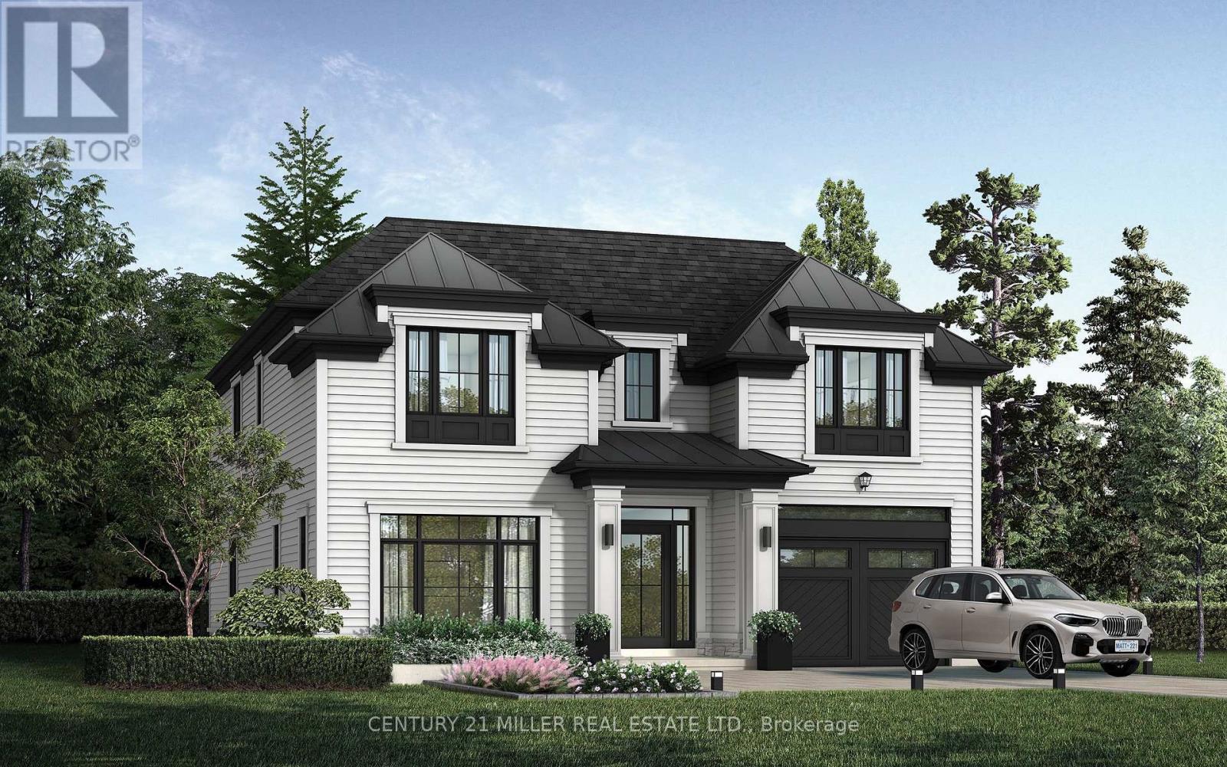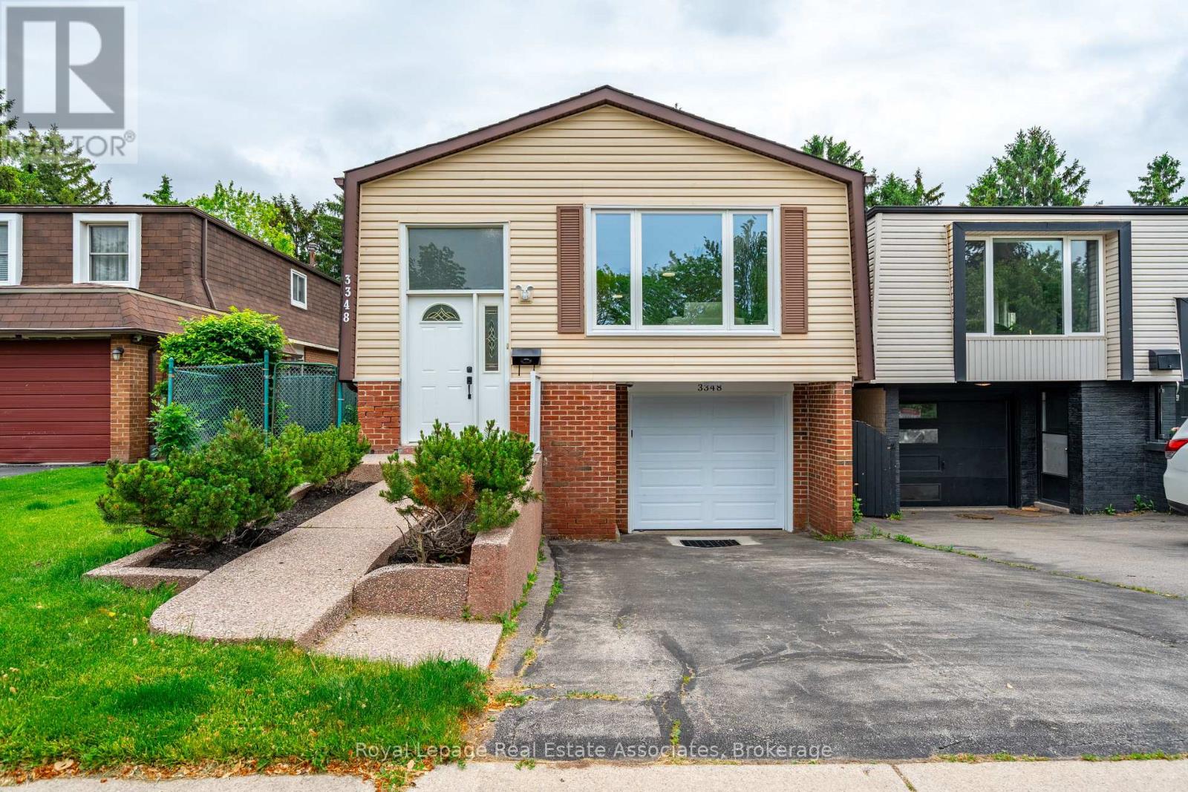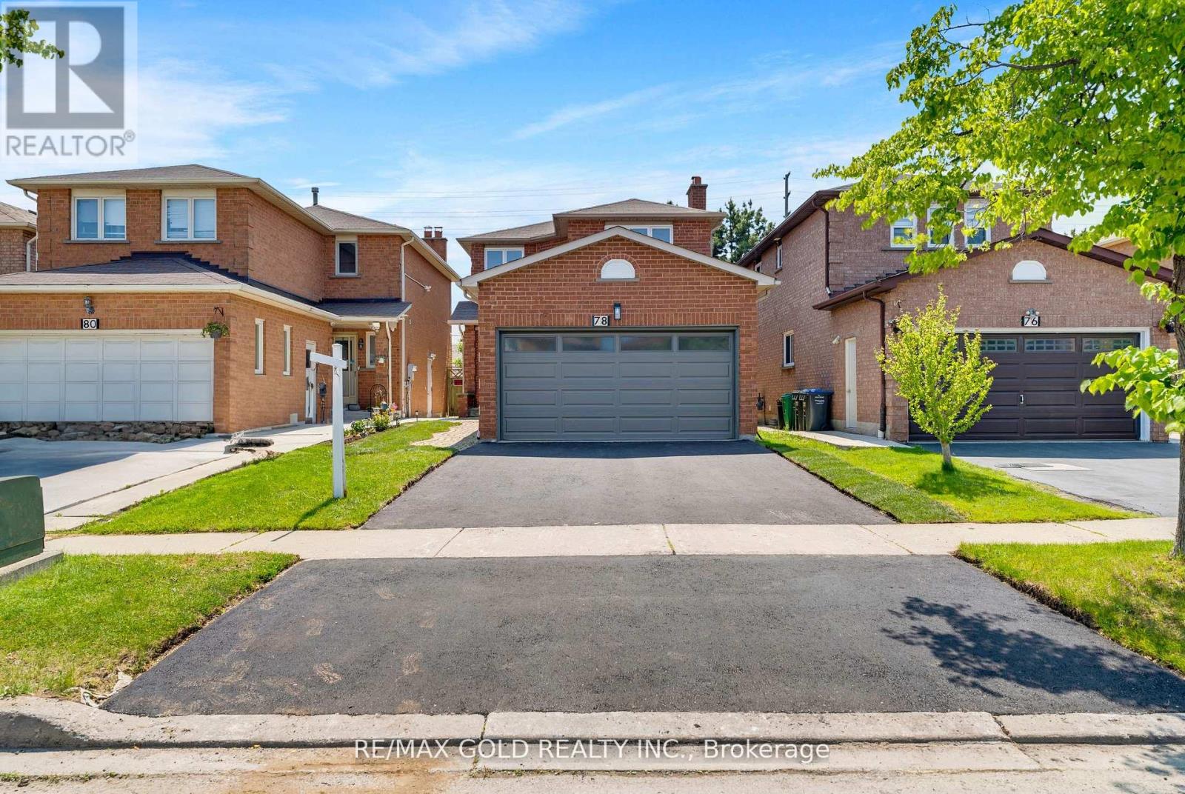33 Ash Hill Avenue
Caledon, Ontario
Welcome to 33 Ash Hill Avenue, Caledon East! Gorgeous 4 Bed , 3.5 bathrooms, home for sale in Caledon East. Featuring premium lot backing on to agricultural with 2834 Sq Ft of spacious open concept layout. High end features & Finishes: 10ft Ceilings, hardwood floors, smooth ceilings,stainless steel appliances, wood flooring in kitchen w/ big island, quartz counter tops, extended height upper cabinets, Smart home ready featuring security. Piano stairs with birds nest spindle pickets, large master bedroom with ensuite with glass shower and free standing soaker tub and his/her closets. Roughed in central vac and lots more! (id:60365)
1388 Shadowa Road
Mississauga, Ontario
Experience the charm of this unique Muskoka-inspired home, available for a limited 6-month lease in the sought-after Lorne Park neighborhood. Nestled on a serene 1/3-acre lot, this private retreat features a lush, cedar-lined backyard that offers complete seclusion.Perfect for summer, fall or winter living, enjoy the oversized deck, and entertainers gazebo. A large shed provides extra storage, while the natural gas generator and BBQ hookup add convenience.Inside, the spacious split-3 level layout includes 5 bedrooms, 4 upstairs and 1 on the ground floor, ideal as a home office. With 3 garages and room for 4 vehicles, there's ample space for both cars and gear. This inviting home blends character and comfort, offering a stylish and functional space for your short-term stay. Quiet, yet just minutes from the QEW, this property blends relaxation with accessibility. Inground pool and hot tub will be professionally closed and not available for use as of September 1st. Only the second family has lived here in the past 25 years now its your turn, if just for a little while. (id:60365)
(Basmt) - 19 Cobriza Crescent
Brampton, Ontario
Spacious 3+1Bedrooms/2 Washrms One Year New House In Desirable Brampton Location, Upgraded Kitchen With Granite Counters & S/S Appliances, Open Concept Family & Kitchen Area,Oak Stairs With Hrdwd Flrs On Main Flr, Access To Garage, Lots Of Natural Light , For Aaa Tenants, Someone To Treat With Care, Tenant Must Obtain Tenant Ins!! (id:60365)
806 - 4015 The Exchange
Mississauga, Ontario
Experience urban living at its finest in the heart of the vibrant Exchange District! This bright and efficiently designed 2-bedroom 1 Bathroom suite at 4015 The Exchange comes with ample space and a exclusive parking spot, ideal for young professionals or couples seeking a blend of style, comfort, and convenience. Just steps from Square One, top dining spots, cafes, and public transit, this modern unit features approximately 9 ceilings, integrated stainless steel appliances, quartz countertops and backsplash, Kohler plumbing fixtures, a Latch smart access system, and eco-friendly geothermal heating. Smart layout with no wasted space. (id:60365)
906 - 4015 The Exchange
Mississauga, Ontario
Experience urban living at its finest in the heart of the vibrant Exchange District! This bright and efficiently designed 2-bedroom 1 Bathroom suite at 4015 The Exchange comes with ample space and a exclusive parking spot, ideal for young professionals or couples seeking a blend of style, comfort, and convenience. Just steps from Square One, top dining spots, cafes, and public transit, this modern unit features approximately 9ceilings, integrated stainless steel appliances, quartz countertops and backsplash, Kohler plumbing fixtures, a Latch smart access system, and eco-friendly geothermal heating. Smart layout with no wasted space. (id:60365)
1 - 392 Royal York Drive
Toronto, Ontario
Spacious 4 Bedroom Apartment. Freshly Painted , Large Balcony and Family room. New Appliances in the property - Fridge , Stoves, Washer & Dryer. Perfect Apartment for Two Families or Large Family, Entrance Is From Rear Of Buildings Off Rear Laneway. (id:60365)
350 Macdonald Road
Oakville, Ontario
Nestled in an immensely desired mature pocket of Old Oakville, this exclusive Fernbrook development, aptly named Lifestyles at South East Oakville, offers the ease, convenience and allure of new while honouring the tradition of a well-established neighbourhood. A selection of distinct detached single family models, each magnificently crafted with varying elevations, with spacious layouts, heightened ceilings and thoughtful distinctions between entertaining and principal gathering spaces. A true exhibit of flawless design and impeccable taste. "The Walker"; detached home with 47-foot frontage, between 3187-3199sf finished space w/an additional 1000+sf (approx)in the lower level & 4beds & 3.5 baths. Utility wing from garage, formal dining w/servery, expansive great room + walk-up LL. Quality finishes are evident; with 11' ceilings on the main, 9' on the upper & lower levels and large glazing throughout, including 12-foot glass sliders to the rear terrace from great room. Quality millwork w/solid poplar interior doors/trim, plaster crown moulding, oak flooring & porcelain tiling. Customize stone for kitchen & baths, gas fireplace, central vacuum, recessed LED pot lights & smart home wiring. Downsview kitchen w/walk-in pantry, top appliances, dedicated breakfast + expansive glazing. Primary retreat impresses w/dressing room + hotel-worthy bath. Bedroom 2 & 3 share main bath & 4th bedroom enjoys a lavish ensuite. Convenient upper level laundry. No detail or comfort will be overlooked, w/high efficiency HVAC, low flow Toto lavatories, high R-value insulation, including fully drywalled, primed & gas proofed garage interiors. Refined interior with clever layout and expansive rear yard offering a sophisticated escape for relaxation or entertainment. Perfectly positioned within a canopy of century old trees, a stone's throw to the state-of-the-art Oakville Trafalgar Community Centre and a short walk to Oakville's downtown core, harbour and lakeside parks. (id:60365)
3348 Hannibal Road
Burlington, Ontario
Welcome to 3348 Hannibal Road a beautifully renovated home in Burlington's sought-after Palmer neighbourhood. This three bedroom, two bathroom property blends comfort, functionality, and versatility, making it an ideal fit for families, downsizers, or investors. Step into a bright, open-concept main floor featuring updated vinyl flooring, expansive windows, and a well-designed kitchen that flows effortlessly into the living and dining areas. The primary bedroom offers direct access to a private, tree-lined backyard perfect for quiet mornings or summer BBQs. Downstairs, the finished basement is a standout feature with above-grade windows, a spacious recreation room, full 3-piece bathroom, generous storage, and a separate front entrance offering exciting potential for an in-law suite, rental income, or private guest space. Recent upgrades include a new roof, electrical panel and HVAC system (2025). Additional features include an attached garage,private driveway, and a convenient location close to parks, schools, public transit, and community amenities. ** This is a linked property.** (id:60365)
2 - 5 Ontario Street
Halton Hills, Ontario
This updated main floor unit at 5 Ontario Street, Unit2, Georgetown, ON is your chance to move into a modern apartment with an attached spacious yard. Inside, you will find renovated kitchen and bathroom, and vinyl plank-style flooring throughout, and a crisp neutral colour palette that brightens the open-concept layout. The convenience of in unit laundry adds a real touch of everyday comfort. Located just a few minutes walk from the Georgetown GO Station, the Kitchener line offers commuter rail service most days of the week. Outdoor lovers will appreciate being on same side of town as Cedarvale Park, which includes multi-use trails, playgrounds, fields and even a winter toboggan hill, as well as Dominion Gardens Park, a lovely spot with gardens, a splash pad, walking loops and picnic areas And you're also within easy walking distance of downtown Georgetown, with its cafés, shops and the Farmers Market right at your doors. (id:60365)
990 Dovercourt Road
Toronto, Ontario
LOCATION! LOCATION! LOCATION! This recently renovated 3-bedroom freehold townhouse offers 1,326 sq ft of living space (as per MPAC). This versatile mixed-use property offers endless potential for both residential or commercial use (as permitted). Located in a vibrant neighborhood surrounded by popular restaurants, cafes, schools, and parks. Don't miss the opportunity to own a property that blends charm, flexibility, and a prime location (id:60365)
3099 Preserve Drive
Oakville, Ontario
Rent in this prestigious Preserve neighbourhood 3 bedroom, 4 bathroom townhome. The main floor boasts family/in-law suite with an adjacent bathroom. This stunning home offers an upgraded kitchen featuring stainless steel appliances, elegant granite countertops with an under mount sink, rich dark cabinetry, and a spacious pantry .Enjoy your morning coffee in the large breakfast area that walks out to a deck, perfect for outdoor dining. The dark hardwood flooring extends through the living/dining areas and hallways, adding a touch of sophistication. The primary bedroom boasts a second walk-out, providing a private retreat with an ensuite that includes a separate shower and tub for ultimate relaxation. Also includes a double garage, natural gas hookup for BBQ and Central Vacuum in the entire home. Walking Distance To Transit, Parks, Prestigious Catholic School with French emersion &Shopping. Close To Highways 403, QEW, 407 ETR & New Hospital. **Virtually Staged Photos, Monthly Rent: E-Transfer Preferred. Tenant responsible for lawn care equipment will be provided by owner.** (id:60365)
78 Candy Crescent
Brampton, Ontario
WELCOME TO 78 CANDY CRES..ALL BRICK FULLY DETACHED HOUSE..3+1 BEDROOMS AND 2 FULL WASHROOMS ON SECOND FLOOR..SEPRATE LIVING/DINNING AND FAMILY ROOM..4 WASHROOMS..DOUBLE CAR GARAGE..BRAND NEW FLOORING,POT LIGHTS,BRAND NEW DRIVEWAY...FRESHLY PAINTED WITH NEUTRAL COLORS..POT LIGHTS ..ONE BEDROOM FINISHED BASEMENT WITH KITCHEN AND 3 PC WASHROOM..STORAGE SHED IN THE BACKYARD..LOTS OF SUNLIGHT IN THE ENTIRE HOUSE..SEEING IS BELIEVING..SPARKLING CLEAN ..WONT LAST LONG..PRICED TO SELL.. (id:60365)













