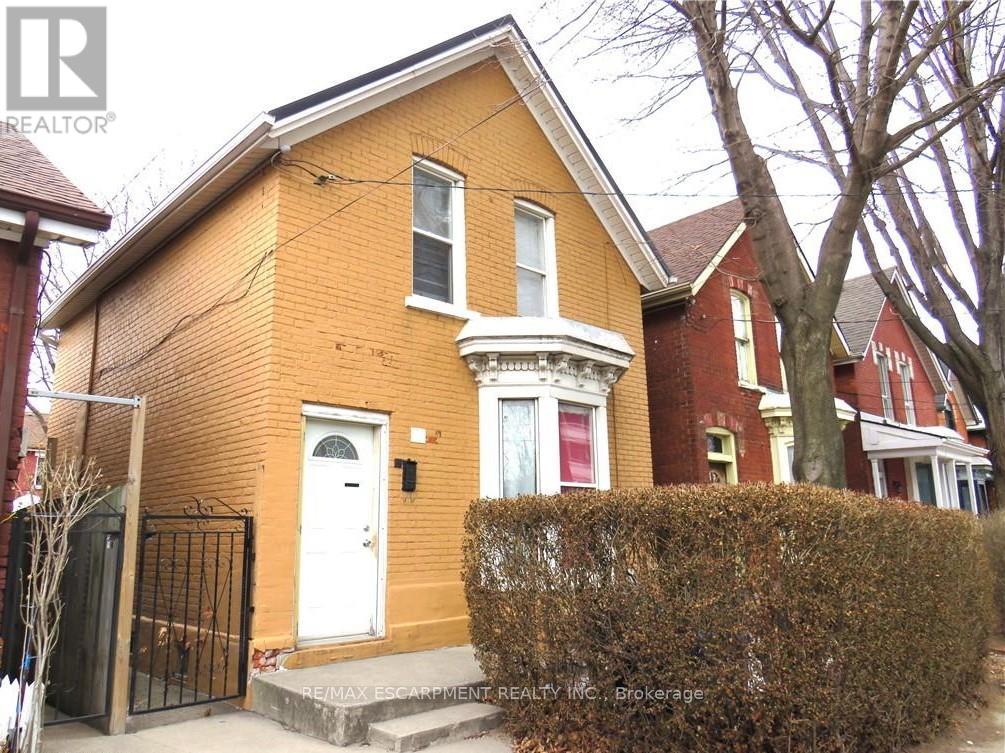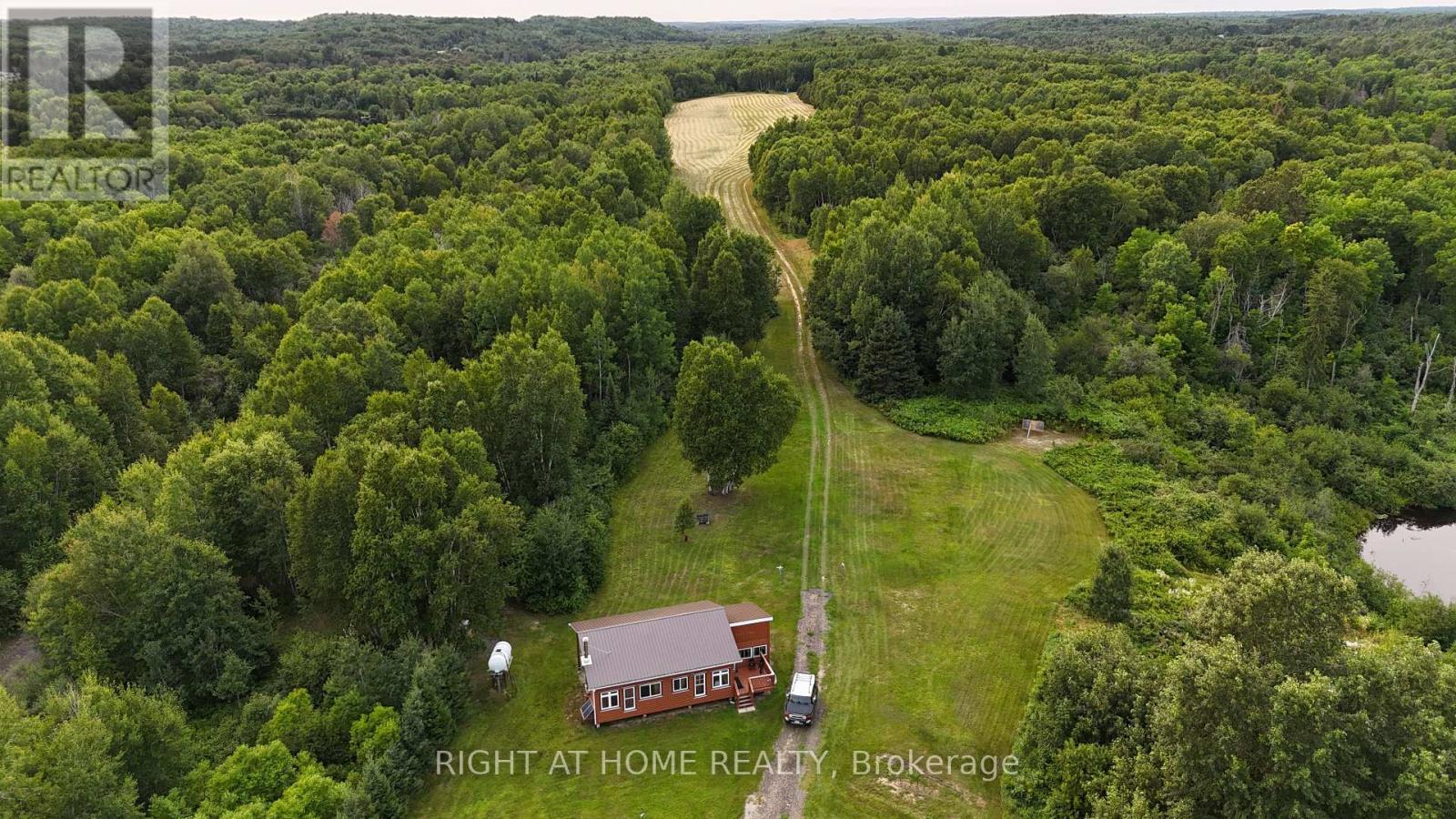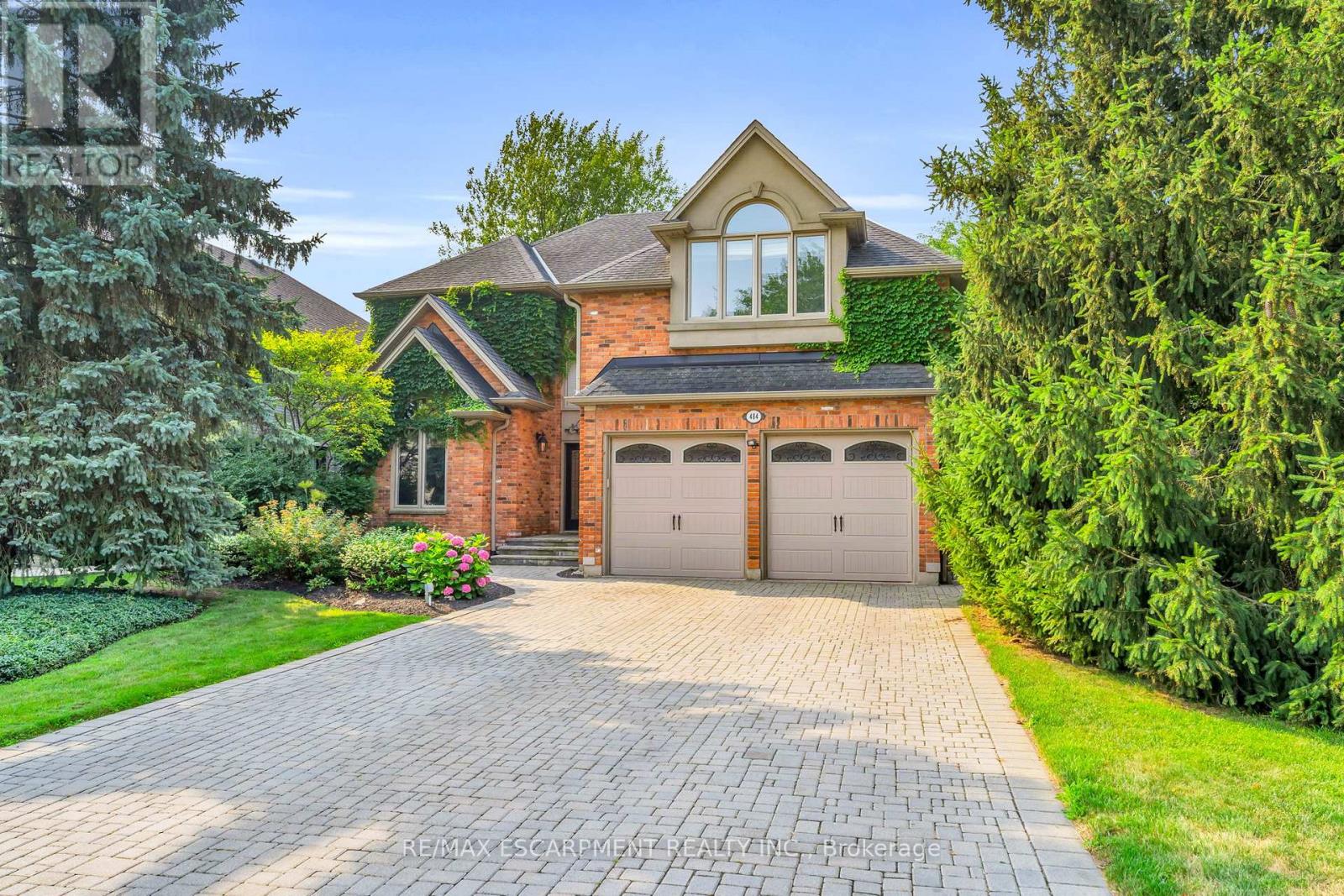29 Oxford Street
Hamilton, Ontario
Attention Investors & 1st Time Buyers! Spacious & Well Maintained 2 Storey Victorian Brick Home with In Law Suite.Improvements Over the Years Include Metal Roof Installed in 2019 with 50 Year Transferable Warranty & 15 Year Workmanship Warranty. 100AMP Breakers. Eavestrough & Leaf Guard. Mostly Thermal Windows. Pot Lights. Hardwood Floors. Entertain in Your Maintenance Free Fenced in Yard with Deck & Concrete Patio. Large Shingled Roof Gazebo & Hot Tub. Great Walking Score! Steps to Countless Amenities Including the Downtown Core, West Harbour Go Station & Trendy James Street North. Minutes to 403 Highway, McMaster University, Dundurn Castle & Bayfront Park! Square Footage & Room Sizes Approximate. **EXTRAS** Approx 1,153 Square Feet (from MPAC/Owner) Elementary Schools:Hess Street, Strathcona, Bennetto. High Schools: Ecole Secondaire Georges-P.-Vanier, Westdale, Cathedral (id:60365)
98 Lametti Drive
Pelham, Ontario
Welcome to this contemporary gem, perfectly blending sleek design with functional living! This Scandinavian style end-unit freehold townhome boasts modern finishes and a premium corner lot. Step inside to find an open-concept main floor with a full wall of oversized windows, flooding the living and dining areas with natural light. Remote-controlled blinds offer convenience and privacy at the touch of a button. The black and blonde wood cabinetry provides a striking contrast, complemented by black stainless steel appliances and quartz countertops. The spacious kitchen is a chef's dream, featuring an island with ample storage including a walk-in pantry and an open view of the living areas to keep you engaged with your guests. Cozy up by the sleek gas fireplace with a bold accent surround, adding a touch of sophistication to your living space.The second floor offers three generously sized bedrooms and three full bathrooms, including two ensuites for ultimate comfort and privacy. The principal suite is a true retreat, complete with a balcony and spa-like bath featuring a curb less shower, freestanding soaker tub with elegant tub filler, and frosted windows for added seclusion. An oversized laundry room with plenty of room for storage and workspace completes the upper level. The lower level is ready for your personal touch, with a rough-in for a future bathroom offering endless possibilities. Outside, the fully fenced corner lot provides both space and privacy for outdoor living. No condo fees, just stylish, carefree living! (id:60365)
135 Ian Ormston Drive
Kitchener, Ontario
Welcome to this stunning detached home in the highly desirable Doon neighborhood! Home features an immaculate floor plan with 3 bed, 3 bathroom and professionally finished 1 Bedroom Legal Basement apartment with Separate side Entrance. The main floor boasts a spacious open-concept layout, with tons of natural light. kitchen is both stylish and practical, featuring plenty of cabinet space, sleek countertops, stainless steel appliances, and a modern backsplash, perfect for entertaining and daily living. Upstairs, you'll find Three spacious bedrooms, including a luxurious master suite with walk-in closets and a 4-piece ensuite and one bedroom legal basement apartment for extra income or can be used for extended family use . Fully fenced backyard for your private summer BBQs. This beautiful home is situated in a vibrant community with excellent schools, and all essential amenities nearby. minutes from Conestoga College. You're also close to parks, walking trails, the Grand River, and all the shopping and dining you need. Plus, with quick access to Highway 401, commuting is super convenient. Don't miss the opportunity to make this property your forever home. (id:60365)
17 Webb Avenue
Brantford, Ontario
Welcome to this stunning 5-bedroom home nestled in Brantfords sought-after Empire neighbourhood! With 3 full bathrooms, 2 convenient half baths, and a fully finished basement, this spacious home offers plenty of room for growing families and entertaining guests. The main living area features soaring ceilings and a striking floor-to-ceiling stone fireplacean impressive focal point that brings warmth and character. Enjoy a functional layout with modern finishes, generous-sized bedrooms, and versatile basement space perfect for a home theatre, gym, or additional living quarters. Located just minutes from schools, parks, trails, and Highway 403, this is the perfect blend of style, space, and location. Dont miss outschedule your private tour today! (id:60365)
1069 Trailsview Avenue
Cobourg, Ontario
Nestled on a deep lot, this beautifully upgraded property showcases a stunning modern exterior finish that immediately sets it apart. With clean architectural lines and timeless curb appeal, this home blends contemporary style with small-town charm. Step inside to a bright and open main level featuring soaring 9-foot ceilings, upgraded 5.5-inch flat stock trim, light-toned flooring, and sleek 1-panel wood doors with taller frames throughout for a grand feel. The iron rod staircase and matte clear polish finish on the stairs offer modern elegance with the option to customize the stain to your taste. The upgraded white and gold vein tiles, refined faucets, upgraded powder room vanity, backsplash, and built-in kitchen ventilator all come together in a seamless designer finish. The chef-inspired kitchen features upgraded cabinetry, creating a luxurious yet functional heart of the home. Upstairs, the second level continues the open, airy feel with 9-foot ceilings and tall doors. Each bathroom features upgraded mirrors and fixtures, adding thoughtful detail and polish to the space. Every inch of this level reflects quality, comfort, and sophistication. The basement offers 9-foot ceilings an extremely rare and valuable upgrade giving you incredible potential to create your dream space. Whether it's a home theatre, gym, or additional living area, the possibilities are endless. Out back, the deep lot provides an ideal setting for outdoor entertaining, gardening, or simply enjoying peaceful evenings in your own private retreat. Located in a friendly, fast-growing neighbourhood in Cobourg, this home combines modern design with small-town warmth, just minutes from local shops, parks, schools, and the beautiful Cobourg beach and Marina. Don't miss this rare opportunity to own a nearly new, fully upgraded home in a town you'll love to call home. (id:60365)
191 Ashburton Road
West Nipissing, Ontario
This 205-acre off-grid parcel of land is situated between the Pike River on the north and the Sturgeon River on the south, with approximately 11,000 feet of river frontage. It contains two seasonal dwellings, the first being a trailer with a built-on summer kitchen and great room, all under a steel roof. One owner uses this in winter by means of a propane-powered generator. Lights are run from solar panels and water is pumped from the Pike River. A roomy two-room cabin is situated deeper into the property, past a 20-acre field. A third seasonal dwelling, a trailer (not included), is located on the Sturgeon River, where there is a cleared area and a dock. The current owners have used this property for hunting, fishing, gardening, swimming and family get-togethers. One historical use was as a farm. The soil is a rich loam, mostly free of stones. Land could be cleared and re-purposed for self-sustained homesteading. There is a natural spring on the property which could be developed into a water source. There is a small beach on the Pike River. Another possible use would be as a recreational campground. An ATV and OFSC trail currently runs east-west through the property on an old railbed, making it easy to access most of the land and the village of Field, where Riverview Market stocks essential groceries with an LCBO outlet. Smokey's River Shack offers poutine, fries and hamburgers. Field offers a post office, library, fire hall, Caisse Alliance, Notre-dame-des-Victoires church, a covered hockey arena and a friendly community. (id:60365)
23 Roberts Crescent
Kitchener, Ontario
Welcome to 23 Roberts Crescent A Hidden Gem in Kitchener! This beautifully maintained semi-detached home offers everything you need for comfortable and stylish living. Located on a quiet crescent, this property features a gorgeous, fully fenced backyard complete with a huge airy covered deck, privacy fencing, and a shed perfect for relaxing or entertaining.Step inside to find a spacious living room with newer flooring, creating a warm and welcoming space. The kitchen is both functional and attractive, featuring a stainless steel fridge, stove, and range hood microwave, along with a smart workstation layout, ample cupboard space, and plenty of countertop area. Enjoy easy access from the kitchen to the back deck ideal for BBQs and outdoor dining! Upstairs, you will find three generous bedrooms and a charming 4-piece bathroom with a cozy, cottage chic vibe.The basement offers a large, inviting open space, perfect for a family room, home office, or gym. It also includes a second bathroom, storage room, and utility space providing tons of flexibility for your needs. This home truly has it all space, charm, privacy, and functionality. Numerous upgrades and in great shape. Dont miss your chance to own in this desirable Kitchener neighbourhood! Close to everything you need, schools, shopping, parks, easy highway access and more. (id:60365)
484 Bush Drive
Hamilton, Ontario
Welcome to 484 Bush Drive. This gorgeous home features over 5,600 square feet on all 3 levels. The large 4 car interlock driveway welcomes you to this stately home with a flagstone porch, landscape lighting, irrigation system, exterior pots in soffits, double door entry and oversized double garage. The main floor features hardwood floors (refinished 2025), large foyer, formal living room, expansive dinning room, sunken family room, laundry, large office and a bright eat in kitchen with double door phantom screen entry to backyard. The second floor has an open and sun filled landing which leads to the double door entry for primary suite. This oversized suite spans the entire back of the house with a gas fireplace, built-ins, motorized blinds, a walk-in closet and completely renovated primary ensuite (2024) with air tub, porcelain floors, custom solid wood double vanity and glass enclosed shower. 3 additional large bedrooms, 1 with ensuite and another gorgeous renovated bathroom (2024) with glass enclosed shower, soaker tub and custom vanity. Fabulous lower level perfect for a nanny or in-law suite with a second full kitchen, 2 bedrooms, 3 piece bathroom, recreation room with built-ins and projector screen. Fully landscaped backyard with custom wisteria covered pergola with lighting and stone gas fireplace, fountain, privacy screen, built-in bar, gas barbecue, granite topped table and meticulously manicured gardens. Spectacular location, minutes from the 403, around the corner from the Hamilton Golf and Country Club and a 5 minute drive from the Meadowlands shopping centre. Dont miss this opportunity to own one of the biggest homes on this spectacular street. (id:60365)
89 Dovercliffe Road
Guelph, Ontario
Upgraded home located in Dovercliffe Park/Old University community. Perfect for raising a family, starter home or an investment. Main floor boasts an open concept family sized kitchen with breakfast bar. Designed with storage space in mind. Custom steel railings, new light fixtures and more. Lots of space for entertaining both indoor and out. Newly finished basement reveals a recreation area with custom shelving, pot lights and access directly to the garage. Upstairs has a generous primary bedroom, in addition to two other sizable rooms. Take advantage of the outdoor pool during the summer months with lifeguard on duty, or host gatherings in the manicured shared green space exclusive to condo residents. Close to elementary, secondary and post secondary schools. Amenities minutes away include Stone Road mall, restaurants, grocery stores; the local pizza shop, convenience store, salon and dry cleaning services at the corner plaza. Access to Crane Park right across from the house leading to multiple nature trails, Speed river and dog friendly spaces, with newly constructed Dovercliffe Park a short walk away. Multiple public transportation access points, a quick jump onto the Hanlon, leads you straight to the 401. Come be apart of this growing community. Book a showing today! (id:60365)
285 Southbrook Drive
Hamilton, Ontario
Beautiful and airy two-storey townhome offering 3 bedrooms and 3 bathrooms, located in a peaceful, family-oriented neighbourhood in the established community of Binbrook. Enjoy a spacious backyard with open, uninterrupted views of picturesque fields and forest. The main floor features an open-concept layout with an updated kitchen, breakfast bar, and direct access to the garage. The primary bedroom includes a 4-piece ensuite and walk-in closet. A versatile den on the second floor provides extra space for a home office or lounge area. (id:60365)
385 Matese Street
Lakeshore, Ontario
Meticulously maintained 3 year old Lakeland Semi "Featherstone" model(2-Plex) for sale. Nestled on a quiet, family-friendly street in charming Belle River, this home offers a perfect blend of modern comfort and small-town appeal. Beautiful corner lot with tons of upgrades! The home features 2+3 bedrooms and 2+1 bathrooms. Pride of ownership is visible throughout. High end finishes and materials accompany every corner of the home. The soaring cathedral ceilings, gourmet eat-in kitchen and spacious great room make this an entertainers delight. The finished basement offers a massive living area alongside 3 bedrooms and a 3 piece bathroom. Rear porch is covered and finished with composite decking. $100/M HOA fee covers the roof, grass cutting and snow removal making maintenance a breeze! Extras: 220/240V Electric Car Plug in Garage, Back Up Water Powered Sump Pump, Smart Door Bell, Smart Thermostat, Upgraded Engineered Hardwood (Tahiti - Grandeur Scandinavia Collection) (id:60365)
242 Eringate Drive
Hamilton, Ontario
Welcome to this stunning 4+1 bedroom, 3.5 bath home located in a quiet, family-friendly subdivision - just steps to schools, parks, shopping, public transit, and with easy highway access. This custom-built gem offers the perfect blend of comfort, style, and functionality. Step inside to a bright and airy open-concept layout featuring 18-foot ceilings in the Great Room, engineered hand-scraped hardwood flooring, and an abundance of natural light. The chef-inspired kitchen boasts quartz countertops, endless cabinetry, huge centre island and plenty of room to gather and entertain. Upstairs youll find generously sized bedrooms, while the fully finished lower level provides even more living space - perfect for guests, a home office, or recreation. Enjoy the convenience of main floor laundry, a double car garage, and peace of mind with an updated furnace and air conditioning. A true turnkey home in a prime location. (id:60365)













