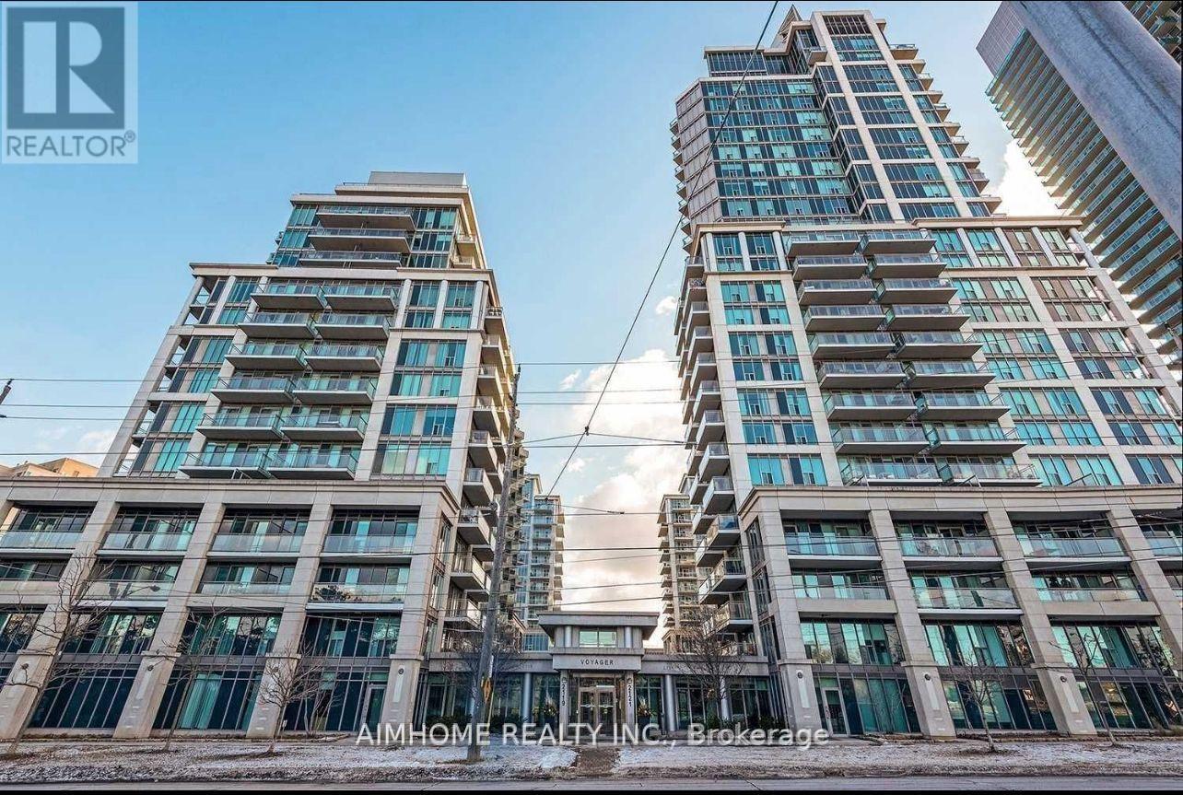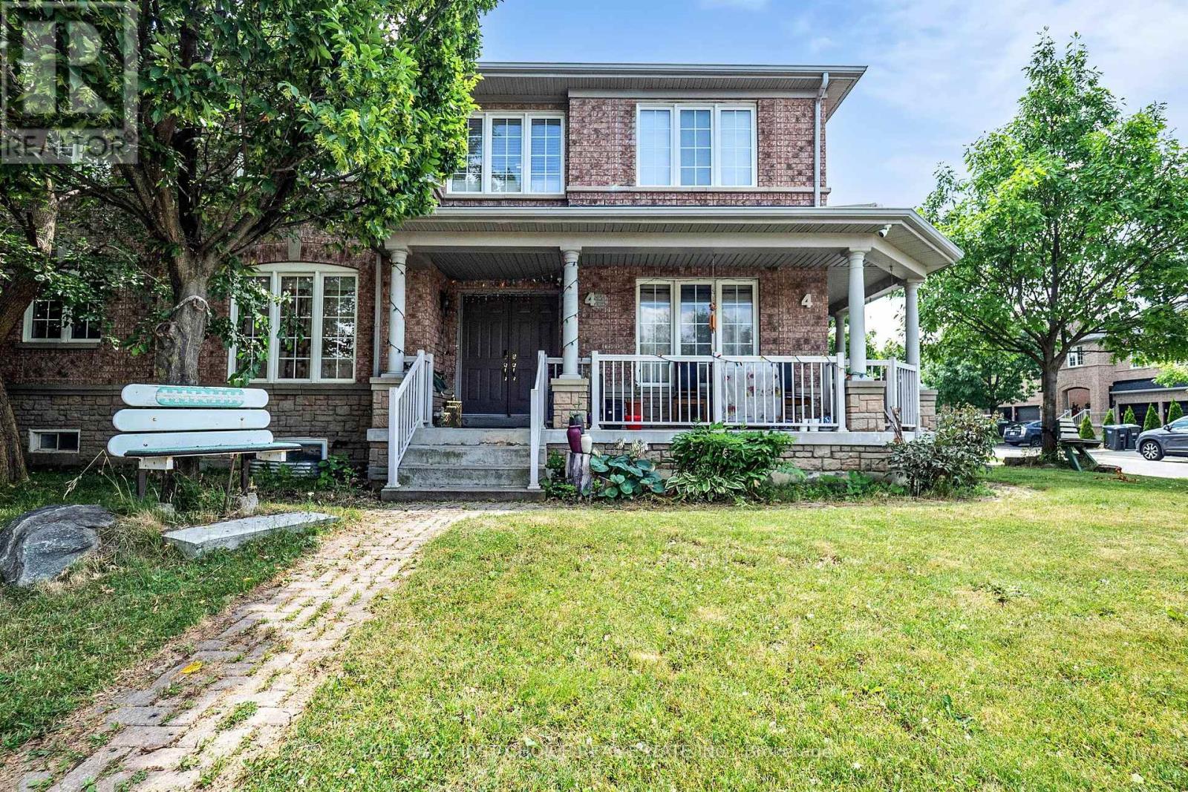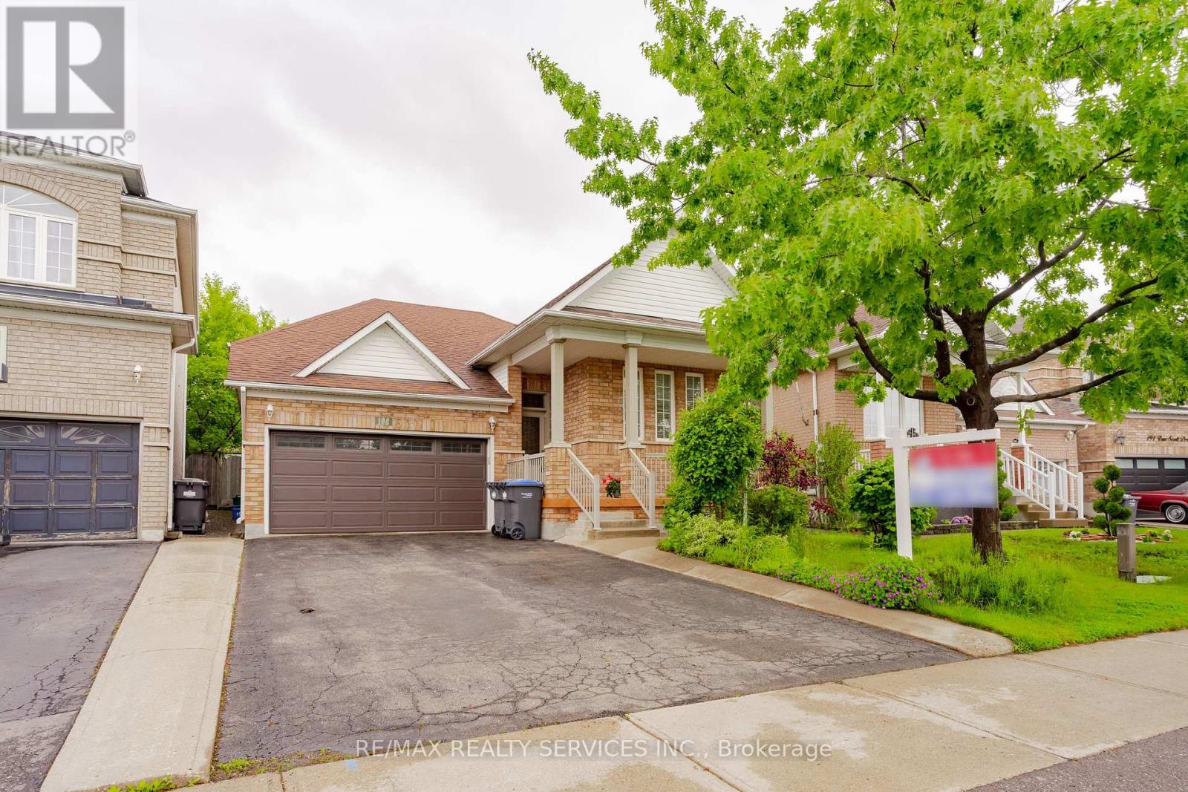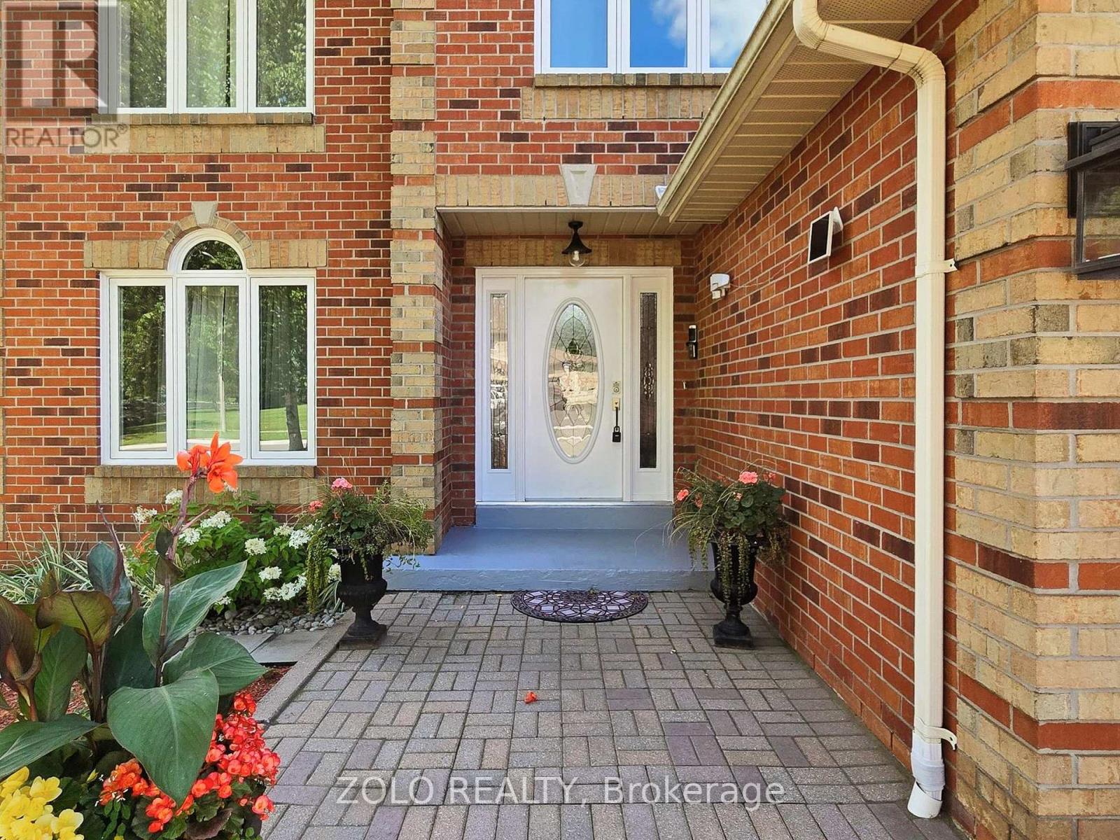120 - 20 Foundry Avenue
Toronto, Ontario
Gorgeous 2 Storey Condo Townhouse With Underground Parking, Bike Storage And Outdoor Pool. Renovated & Ready To Move In! New High Quality Vinyl Flooring! 2 Good Sized Bedrooms With A Cozy Den. Enjoy Leisurely days in the Patio or Take Advantage of the High Walkability Score, Exploring Vibrant Local Shops, Parks, Eateries, And Much More! Steps To: TTC Subway, GO Train, Streetcar. Minutes To: High Park, Roncesvalles, Junction, Schools, Dufferin Mall, Walmart, LCBO, Shoppers, YMCA and More! (id:60365)
2005 - 4205 Shipp Drive
Mississauga, Ontario
Don't miss this opportunity to lease an upgraded 2-bedroom, 2-bathroom condo offering 967 square feet of functional, open-concept living. Perfect for professionals, couples, or small families, this unit combines style, comfort, and an unbeatable location. This spacious living, dining and kitchen area flows seamlessly, creating an inviting and versatile space for entertaining or daily living. Prepare culinary delights in your stylish kitchen featuring quartz countertops, stainless steel appliances, and a convenient pass-through to the dining area - perfect for serving. The primary bedroom has a walk-through closet, leading to a 4-piece ensuite bathroom. Situated in a prime Mississauga location, you'll have everything at your fingertips. Close to Square One shopping centre, offering an endless array of retail, dining and entertainment options. The Mississauga City Centre Transit Terminal is nearby, providing excellent connectivity. For drivers, Highway 403 is just minutes away. Enjoy the building amenities which include an indoor pool, sauna, gym, tennis court, billiards room, kids play area and party room. Renovation to the hallways in the building completed in 2024. This is more than just a condo; its a lifestyle! (id:60365)
30 - 348 Wheat Boom Drive
Oakville, Ontario
Beautiful New Modern Furnished Townhouse. High Ranking school community (White Oak High School). New school nearby (St. Cecilia Catholic Elementary School). Open Concept Kitchen With S/S Appliances, High Ceiling. 3 Bedrooms With Master Ensuite. Extra Den/Office. Spacious Main Level Terrace Plus Rooftop Terrace For Your Bbq & Entertainment Needs. Double Car Garage. Steps To Community Park With Tennis, Splash Pad, Playground. Close To Walmart/Superstore/Longo's Shopping Plazas. One Bus Ride Away From Sheridan College & Oakville Go. (id:60365)
202 - 3005 Pine Glen Road
Oakville, Ontario
Welcome to Boutique Living! Beautiful 2bed/2bath suite with Parking & Locker. Close to Go Stations Hwys 403, 407 & QEW. It has beautiful finishes-9' ceilings, S/S appliances, quartz counters, tiled backsplash, laminate floor, and much more. amenities include- Library, lounge, gym, party room, outdoor dining, terrace with lounge & fire pit, multi-purpose room, and Pet Spa. The Living Room Is With Large Windows that Flood the Space With Natural Light.This Condo Is Located Near Trendy Restaurants, Public Transit, Shopping, Highways, And All Amenities. (id:60365)
3028 Workman Drive
Mississauga, Ontario
Churchill Meadows Semi, Most Demanding Area, 9 Foot Ceiling, Open Concept Design, Very Practical Layout, Main Floor Family Room With Gas Fireplace, Large Kitchen And Breakfast Area, 2nd Floor Laundry, Master Br W/I Closet & Soak Tub / Separate Shower. Great Space, Prof. Finished Basement W/Separate Entrance, Great In-Law Suite. 2 Bedrooms W/Laminate Floor, freshly painted, Direct Access To Garage. Close toschools, Hwy, shopping,Transit (id:60365)
922 The Grange Side Road
Caledon, Ontario
Welcome to 922 The Grange Side Road located On Over an Acre in Rural Caledon Looking for space, privacy, and a chance to make a home your own? This solid 3-bedroom, 2-bath side-split with a 2 car garage sits on a beautiful 1.12-acre lot in the peaceful Caledon countryside. This home has great bones and tons of potential. Inside, you'll find a bright living room, eat-in Kitchen, Dining room with walk out to covered patio, good size bedrooms, a large rec room along with Euro style updated windows, newer furnace and a 1 yr old roof. Whether you're looking to renovate, invest, or just move in and chip away over time, this ones full of opportunity. Outside, there's no shortage of room to roam with the extra deep 495' Lot, with plenty of mature trees, a separate workshop, and a handy garden shed, large garden and even a storm bunker which was used a wine room so much endless potential! Just minutes from Belfountain, the Caledon Badlands in a quiet rural setting, be sure not to miss this opportunity to create your ideal family home in a peaceful, privacy! (id:60365)
607 - 2119 Lakeshore Boulevard W
Toronto, Ontario
Absolute Show Stopper 2+1 Condo with 2 Parking Spaces & Locker Prime Waterfront Investment!A rare find at 1333 sq ft, this 2+1 condo presents an incredible opportunity in a sought-after waterfront location. Enjoy magnificent 260 sq ft balcony views overlooking the park, city skyline, and Lake Ontario.This bright and open-concept unit features 9-foot ceilings and hardwood floors throughout. The renovated kitchen is a highlight, perfect for modern living. The spacious den offers incredible versatility, easily converting to a third bedroom, adding significant value. The primary bedroom provides ample storage with both a walk-in and a double closet.With three direct walkouts to the oversized balcony, indoor-outdoor living is seamless. All utilities are included in the maintenance fees, providing excellent value and predictability. This unit comes with two dedicated parking spaces and a convenient locker.Location is key: You're just minutes to downtown, steps to the lake, biking/walking trails, and shopping. Enjoy exceptional connectivity with close proximity to Mimico GO and the streetcar, and the added future benefit of an approved GO station directly across the street.Includes all existing appliances: Fridge, Stove, Microwave, Built-in Dishwasher, Washer, Dryer, all Electric Light Fixtures, and Window Coverings. (id:60365)
4 Sunnyview Road
Brampton, Ontario
Spacious, Stylish & Steps from It All!: This is more than just a house a bright beginning, a smart investment Welcome to this sun-filled, meticulously maintained 5-bedroom dream home with loft, perfectly located and thoughtfully designed for modern family living and smart investing. Step through the elegant double-door entry into a space that radiates brightness, warmth, and sophistication. The open-concept layout features large windows throughout, bathing the entire home in natural light all day long. The carpet-free flooring offers not only sleek aesthetics, but also a healthier, allergy-friendly environment thats easier to clean and maintain. At the heart of the home lies a kitchen, boasting high-end cabinetry, and a layout thats as functional as it is beautiful perfect for hosting or everyday family meals. Upstairs, discover five generously sized bedrooms and a versatile loft area ideal as a home office, reading retreat, or kids play zone. The finished basement is a standout bonus featuring two full bedrooms, a modern washroom, and a cozy recreation room that's perfect for entertaining, unwinding, or movie nights. Currently rented for $1,800/month, this income stream helps you slash your mortgage from Day 1, making homeownership more affordable and financially savvy. Step outside and enjoy the charm of a wraparound verandah perfect for morning coffees or quiet evenings while the unbeatable location places you just a short walk to the GO Station, Library, and Community Centre. Whether commuting, learning, or staying active, everything you need is just steps away. Highlights That Set This Home Apart: 5 Bedrooms + Loft space for everyone Double Door Entry & Grand Curb Appeal High-End Kitchen Carpet-Free Clean, Stylish & Low Maintenance Tons of Windows = Bright & Airy Atmosphere Fully Finished Basement with: 2 Bedrooms 1 Full Washroom Spacious Rec Room Currently Rented for $1,800/month = Mortgage Relief (id:60365)
195 Van Scott Drive
Brampton, Ontario
Looking for a Move in Bungalow featuring Comfort & Style in a very Desirable Area close to all amentias. Home Features Spacious Entrance & Separate Entrance from Garage. Formal Living and Dining Room. Renovated Family Size Kitchen , 4 Appliances, Ceramics, Walkout to Deck, Landscaped & Fenced Yard. Main Floor Features 2 Generous Bedrooms , Primary , 4 pc Ensuite & Walk in Closet. Entrance from garage leading to basement featuring 10 ft Ceilings, 4 pc bath , over size bedroom, above grade windows, R/I kitchen , Load of storage, Cold Cellar. Do not miss this one, book your appointment. (id:60365)
26 - 26 Carisbrooke Court
Brampton, Ontario
Welcome to 26 Carisbrooke Crt, a stunning townhome in the highly sought-after Central Park community! This upgraded 3+1 bed, 3 bath home backs onto a serene ravine with no rear neighbors. The spacious main floor boasts a bright white kitchen with ample storage, plus an upgraded powder room. Upstairs, you'll find 3 generous bedrooms and a 3-piece bath with a relaxing Jacuzzi tub. The finished basement offers a charming rustic cottage feel, complete with a 3-piece bath and shower. Full-size washer & dryer in the laundry area. 1-car garage. (id:60365)
1081 Cooper Avenue
Milton, Ontario
Stylish, Spacious & Move-In Ready Welcome to This Beautiful Two-Storey Freehold Townhome!Beautifully maintained and tastefully decorated, this Mattamy-built townhome is nestled on a quiet, family-friendly street just steps from a neighbourhood park and top-rated elementary school.Step inside to discover gleaming hardwood floors and a bright, open-concept layout. The eat-in kitchen boasts elegant maple cabinetry, a sleek backsplash, and plenty of space for family meals and entertaining. The spacious family room is perfect for cozy evenings or hosting guests.Downstairs, the professionally finished basement adds even more living space with modern laminate flooring, pot lights, and a fully finished laundry room ideal for todays busy lifestyle.Enjoy impressive curb appeal with stamped concrete and the rare convenience of a 3-car driveway with no sidewalk to maintain.Whether you're a growing family or a first-time buyer, this home offers the perfect blend of comfort, style, and functionality truly a complete package! (id:60365)
141 Kenpark Avenue
Brampton, Ontario
Experience The Epitome Of Luxury In This Recently Renovated Seven-Bedroom Family Home.This house is located in the famous and seclusive Stone Gate. Design for entertaining families and friends with a beautiful kitchen, family room, 7 bed rooms, 6 cars parking, cathedral ceiling basement with bar, pool table, huge fireplace.To pull all together, a outstanding backyard with swimming pool outdoor kitchen with full size lamb grill smoker and breakfast grill.While entertaining your families and friends, the look of the pound and surrounding deliver to you the Muskoka feel.No need to jump in your car to go up north in the summer or winter to enjoy nature activities. all is there for you at 141 Kenpark Ave. Step Into The Vast Backyard, Providing Unparalleled Privacy Amidst Beautifully Lined Trees.Ravine at back , Tennis court , walking distance to Heart Lake Conservation. Spent more than 275K on renovations . The Aesthetically Finished Basement Adds Versatility To The Living Space. Please look at feature sheet attached for upgrad (id:60365)













