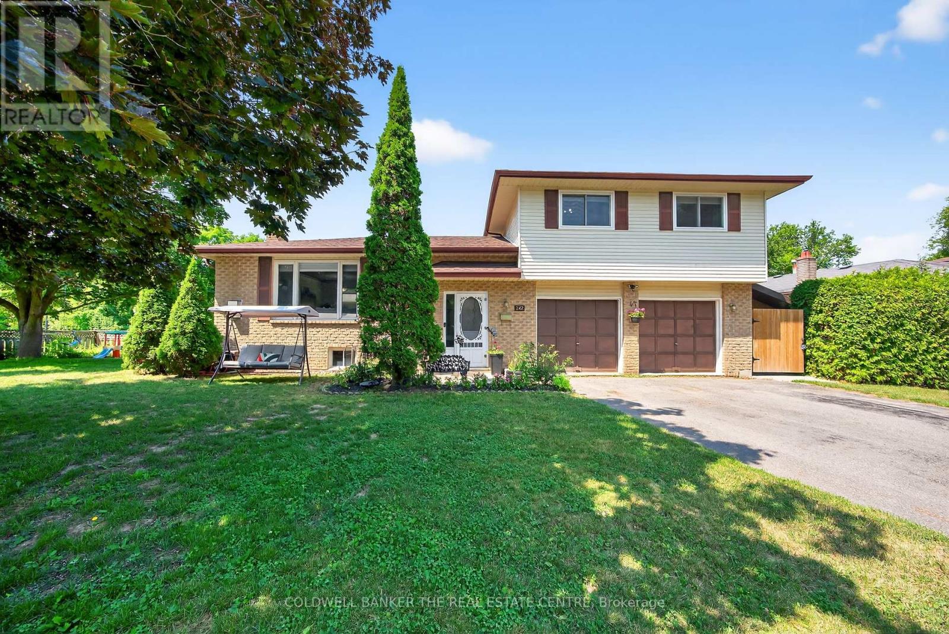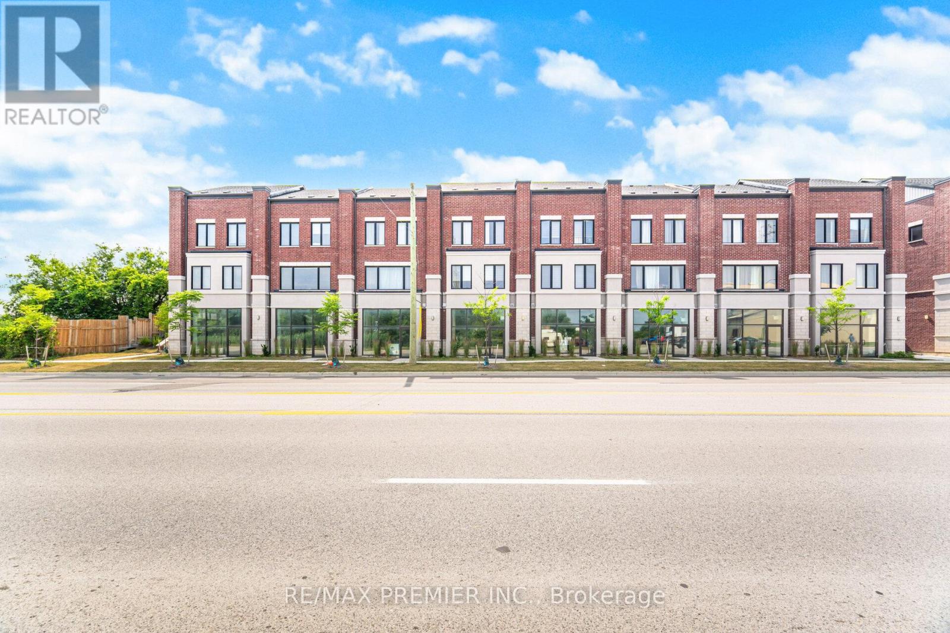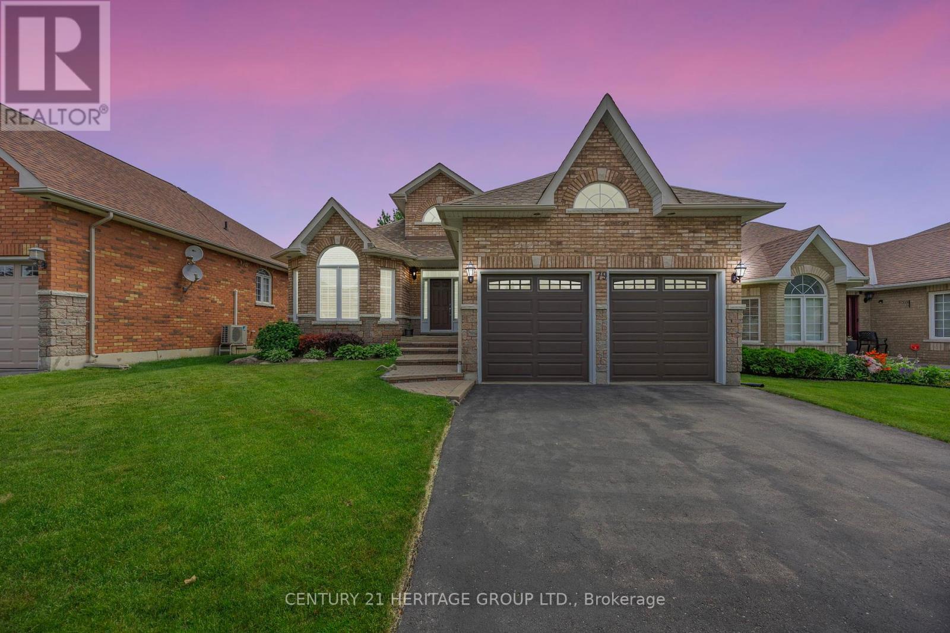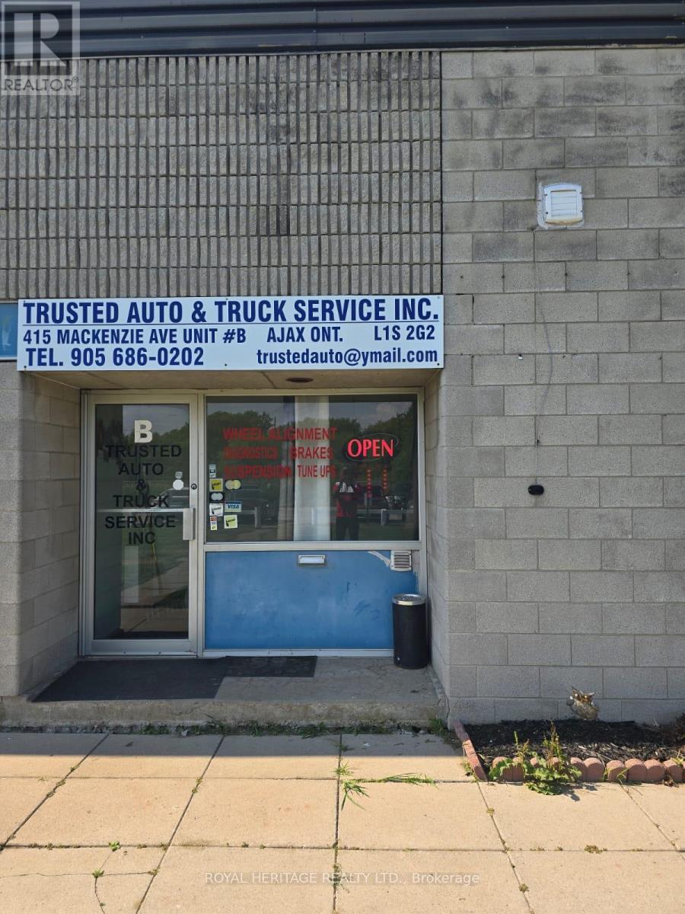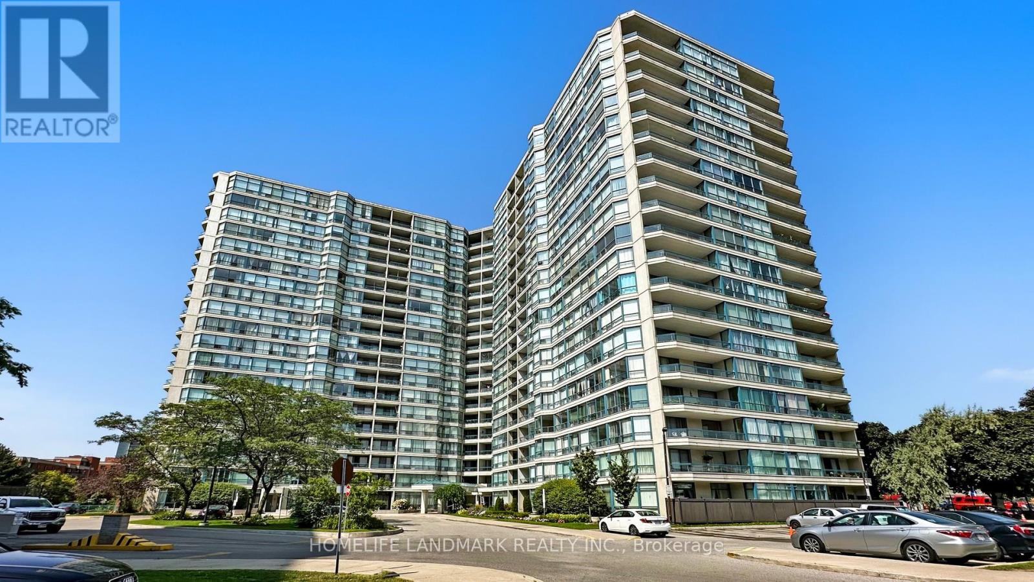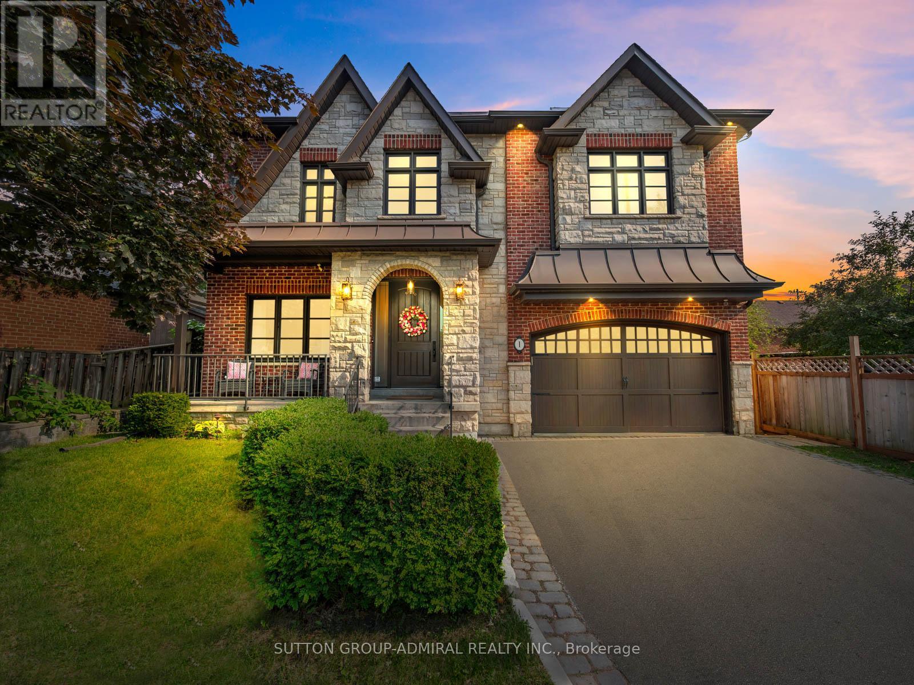258 Mapes Avenue
Vaughan, Ontario
Welcome to 258 Mapes Ave in West Woodbridge a spacious, well-maintained home offering over 4,500 square feet of total functional living space in a prime family-friendly location. This detached 5+3 bedroom, 4 bathroom home is perfect for growing families or multi-generational living. Set on a quiet, residential street, the property features a double car garage, a classic brick exterior, and simple, well-maintained outdoor spaces. Inside, you'll find a functional and flexible floor plan with generous room sizes, wood flooring throughout, and an abundance of natural light. The private backyard offers plenty of space to relax or entertain, and is equipped with an in-ground sprinkler system for easy lawn maintenance. Freshly painted, bright, and clean, this home is move-in ready while still offering endless potential to renovate or personalize at your own pace. The home includes a private separate entrance to the finished basement apartment with the option to incorporate a full functional living apartment with two bedrooms, one washroom and a roughed-in kitchen space, making it ideal for extended family or future income potential. Located just steps from community parks, reputable schools,and close to Market Lane, highways, and everyday amenities, this is a rare opportunity to own a home in one of Woodbridges most established and sought-after neighbourhoods (id:60365)
33 Holly Drive
Richmond Hill, Ontario
Well-Kept Freehold Townhome in Prestigious Rouge Wood Area with 2-Car Driveway & 1-Car Garage, M/F 9' Ceiling, Ceramic Foyer thru Eat-In Kitchen with Quartz Counter, Parquet thruout Living/Dining/Family Room walkout Wood Deck, Oak Stair to 2/F with 3 Bedroom & 2 Bathroom, Laminate Floor thruout, Oak Stair to Basement with Den, Rec, Bedroom, Bathroom & Laundry. (id:60365)
242 East Street
East Gwillimbury, Ontario
Charming side-split home in Holland Landing, located on a quiet dead-end street. This meticulously maintained residence offers a functional floor plan with 3 generously sized bedrooms, 2 full bathrooms, an oversized double car garage, and a finished basement perfect for entertaining. Situated on a desirable corner lot, this home is ideal for those seeking minimal exterior maintenance. Train enthusiasts will appreciate the delightful view of the neighbor's detailed outdoor train display. Recent upgrades include: 24,000 BTU ductless Air Conditioner/Heat pump (2021) provide more heating options; Rear Sliding Door (2021); Upper level bathroom renovation (2018); Hardwood floors in Bedrooms (2017); Roof & upper Windows (2015) + more. This home is an excellent opportunity for those looking to downsize or first-time home buyers seeking a detached home at an affordable price. (id:60365)
4 - 200 Dissette Street
Bradford West Gwillimbury, Ontario
Opportunity Knocks in Growing Bradford! Set your business up for success in one of Bradfords most promising locations just steps from the GO Station! This vibrant, transit-connected area is experiencing rapid residential and commercial growth, making it the perfect time to invest in your own commercial unit. Whether you're planning to open a retail storefront or a professional office this versatile unit is ideal for a wide range of business types, making it perfect for entrepreneurs, investors, and owner operators alike. This high visibility location offers excellent foot traffic from daily commuters and local residents. The area is surrounded by new housing developments, schools, and essential amenities, ensuring a steady customer base and long-term value. High-growth neighbourhood, Walking distance to Bradford GO Station Ideal for retail, medical, professional office, or service-based businesses Easy access to Highway 400 & Yonge Street Strong mix of families, commuters, and working professionals in the area, Bradford is booming and owning your space puts you in control of your future. Don't miss this chance to secure a prime commercial unit in a fast developing, high demand location! This Unit Comes With One Surface Parking Spot. Visitor Parking At Rear Of The Building. (id:60365)
79 Metcalfe Drive
Bradford West Gwillimbury, Ontario
Welcome to this Immaculate and Stunning 3+2 Bedroom, 3 full Bathroom Bungalow with a 2-Car Garage featuring Inside Entry with a Loft Storage Space to this gorgeous home. Upgraded W/ A Grand 17-foot Entryway, California Shutters, California Knockdown Ceilings, Rounded Corners, Pot Lights, Plaster Crown Moulding, 9'Ceilings, & Hardwood Floors On Main. The Kitchen Features Granite Counters W/Backsplash, Breakfast Bar, Stainless Steel Appliances & A Walkout To The Large Upper Deck. Primary Bedroom Features Hardwood Floors and Large enough for a King Sized Bed with a 4 Pc Ensuite complete with a Soaker Tub and Separate Shower & a Walk-in Closet. The Dining Room has a Coffered Ceiling and Pillars to separate the space from the Living Room with Vaulted Ceilings. Main Floor Laundry with access to the Garage. The Bright Walk-Out Basement is an Entertainers Dream with a Large Open 800+ Sqft Great Room W/ a Fireplace & Wet Bar. The Basement Features a Bedroom with a Semi-Ensuite Bath, a Den and a Cold Room. The Basement is very bright with windows and a Full Walk-Out to another Large Deck. (id:60365)
415 Mackenzie Avenue
Ajax, Ontario
Auto Mechanic Business For Sale, Operating for 8 years, since 2018 in the Leased Premises as "Trusted Auto & Truck Service". (id:60365)
202a - 717 Queen Street E
Toronto, Ontario
Second-floor commercial unit of approximately 450 sq. ft. available for lease at 717 Queen Street East. The space features an open floor plan, 9-foot ceiling, and a window providing natural light. Building amenities include: Shared kitchenette on the same level HVAC system with ultraviolet purification Intercom entry and building security system Security Cameras Cleaner for the common elements Totally renovated building Drop off pick up rear of the building convenient located for deliveries Located in the Leslieville neighbourhood with convenient access to public transit, shops, and services. Suitable for professional office, personal service, and other permitted commercial uses as per zoning. Lease is offered on a semi gross lease and available (id:60365)
781 Huntingwood Drive
Toronto, Ontario
Located in One of The Most Sought After and Peaceful Neighborhood In Scarborough. Reasonable Layout. Walk Out Basement. Back Onto Tam O Shanter Golf Course With Sunny South Exposure! All Windows And Sliding Door To Terrace (2018). Roof (2022). Interlock (2025). Enter/Out Garage From Inside. Skylight Provides Ample Sunlight. 2084 Sqft Above Ground Per MPAC. Finished Walk-Out Basement W/ Separate Laundry Can Be Easily Rented Out To Alleviate Pressure Of Mortgage. Looking Down From Huge And Well-arranged Terraces To Admire Beautiful And Secluded Garden And Golf Course And Enjoying Splendid Four Seasons Scenery. Surrounded By Parks. Steps To West Highland Creek. Mins To Agincourt Mall, Bridlewood Mall, M Plaza Shopping Mall, Banks, Fit4Less, Libraries, Schools, Community Centers, Kidstown Water Park, LAmoreaux Park/Tennis Centre/Sports Complex, etc. Close To Fairview Mall, Don Mills Subway Station, Seneca College, 404/DVP/401/Hwy 7, TTC. Don't Miss This Beautiful House. Current Tenant Will Move Out. (id:60365)
548 Glebeholme Boulevard
Toronto, Ontario
Nestled in the heart of Danforth Village, this stunning property offers unparalleled convenience and modern luxury! Just a short stroll away, there is the Danforth subway line, making daily commutes a breeze. Enjoy the vibrant shops on the Danforth, the trusted care at Michael Garron Hospital, nearby Elementary and Catholic schools, and the serene beauty of Woodbine beach. This beautiful home has been completely remodeled from top to bottom with high quality materials & expert craftsmanship, adhering to recent Ontario building code permits ensuring both safety & modern functionality. Step inside to discover an alluring interior featuring open concept living with gleaming oak hardwood floors, high ceilings, elegant pot lights, large picture windows and glass railing that enhance the homes sophisticated ambiance and fill the space with natural light. The gourmet kitchen is the focal point of the home, featuring a waterfall center island, stylish quartz countertop & backsplash, stainless steel appliances, sleek minimalist cabinets, and pendant lighting. The primary bedroom is a true retreat with a large window; closet and 3pc ensuite with a modern vanity, framed tempered glass shower door & niche. Spacious bedrooms offer practical functionality featuring large windows that invite plenty of sunlight. Two full bathrooms on this level add convenience and practicality for a smooth daily routine. A thoughtfully designed basement with pot lights, guest bathroom and above grade windows creates a versatile space that can be used for recreation or entertaining. The laundry room has ample space for storage to carry out chores seamlessly. Outside, be greeted by a new inviting porch deck & landscaped front yard, perfect for enjoying a coffee. New roof shingles ['24], new windows & doors ['24] provides comfort and energy efficiency for the owners' peace of mind. Walk-out to the deep backyard complete with parking and garden shed making it the perfect place to call home! (id:60365)
703 - 4725 Sheppard Avenue E
Toronto, Ontario
Prime Location Future Subway Across The Road! Spacious & Bright Open Concept 2 Split Bedroom 2 Bath Unit Featured Panoramic South Views. Large Windows. Sized Primary Bedroom With Large Walk-In Closet & 3Pc Ensuite, Walkout To Balcony. Ensuite Laundry & Storage Room. 2 Walkouts To Open Balcony. Great Amenities: Indoor/Outdoor Pool, Tennis Court, Racket Court, Gym And More! Close To STC, UofT, Hwy 401, Canadian Tire, Restaurants, Groceries, TTC And Future Subway Station. ***New Laminate Floors & New Window Blinds & New Kitchen Quartz Countertop*** (id:60365)
Main - 898 Kennedy Road
Toronto, Ontario
Partially furnished 3-bedroom main floor unit in a high-demand, centrally located neighborhood! Just steps to Kennedy TTC & GO Station, with TTC bus stop right at the doorstep. Ideal for students, professionals, or individuals seeking convenience and flexibility-month-to-month lease available. Option to lease the full house; 3-bedroom basement with 2 full washrooms also available separately at additional $2200. Spacious living/dining area, access to backyard through kitchen. Quiet and family-friendly community close to shopping, groceries, schools, and all amenities. Minutes to Hwy 401, DVP & 404. Tenant to pay fixed utilities or 60% share. Two parking spots on the driveway (no garage) $200 key deposit required. Professionally managed by Sawera Property Management. (id:60365)
1 Dustan Crescent
Toronto, Ontario
Nestled on a quiet, tree-lined crescent in East York, 1 Dustan Crescent is a stunning, fully renovated 4+1 beds, 5 bath residence that blends timeless elegance with thoughtful modern design. The stately exterior, finished in stucco and brick, is framed by manicured landscaping and a welcoming covered porch. Inside, the home opens to a bright foyer with tiled floors leading into spacious principal rooms with rich hardwood throughout. A front-facing office offers a perfect work-from-home retreat, while the formal dining room, adorned with modern art and a crystal chandelier, sets the stage for elegant entertaining. The heart of the home is an open-concept kitchen, breakfast area, and family room. The chef's kitchen features sleek custom cabinetry, quartz countertops, premium appliances including a gas range, and a striking waterfall island. The family room offers a cozy gas fireplace with a stone surround, built-in shelving, and direct access to the backyard. Upstairs, the primary suite is a luxurious retreat with a Juliette balcony overlooking the backyard, 2-way fireplace, a walk-in closet with custom built-ins, and a spa-like 6pc ensuite with a freestanding tub, double vanity, glass-enclosed rain shower. Three additional bedrooms offer unique charm, with features like porthole windows, bold accent walls, and elegant light fixtures, complemented by two stylish full bathrooms. The finished basement expands the living space with a large rec room, dining area, built-in kitchenette, private bedroom, 3pc bathroom with walk-in shower, and a dedicated office zone, perfect for guests, multigenerational living, or entertaining. A well-designed laundry room with mosaic backsplash and full-size washer and dryer adds convenience. Outside, the fully fenced backyard is a private oasis with dual-tiered decks, stone patio, lush lawn, mature trees, and a garden shed, ideal for summer gatherings. For families, enjoy the convenience of walking 2 minutes to a kids' playground/park. (id:60365)



