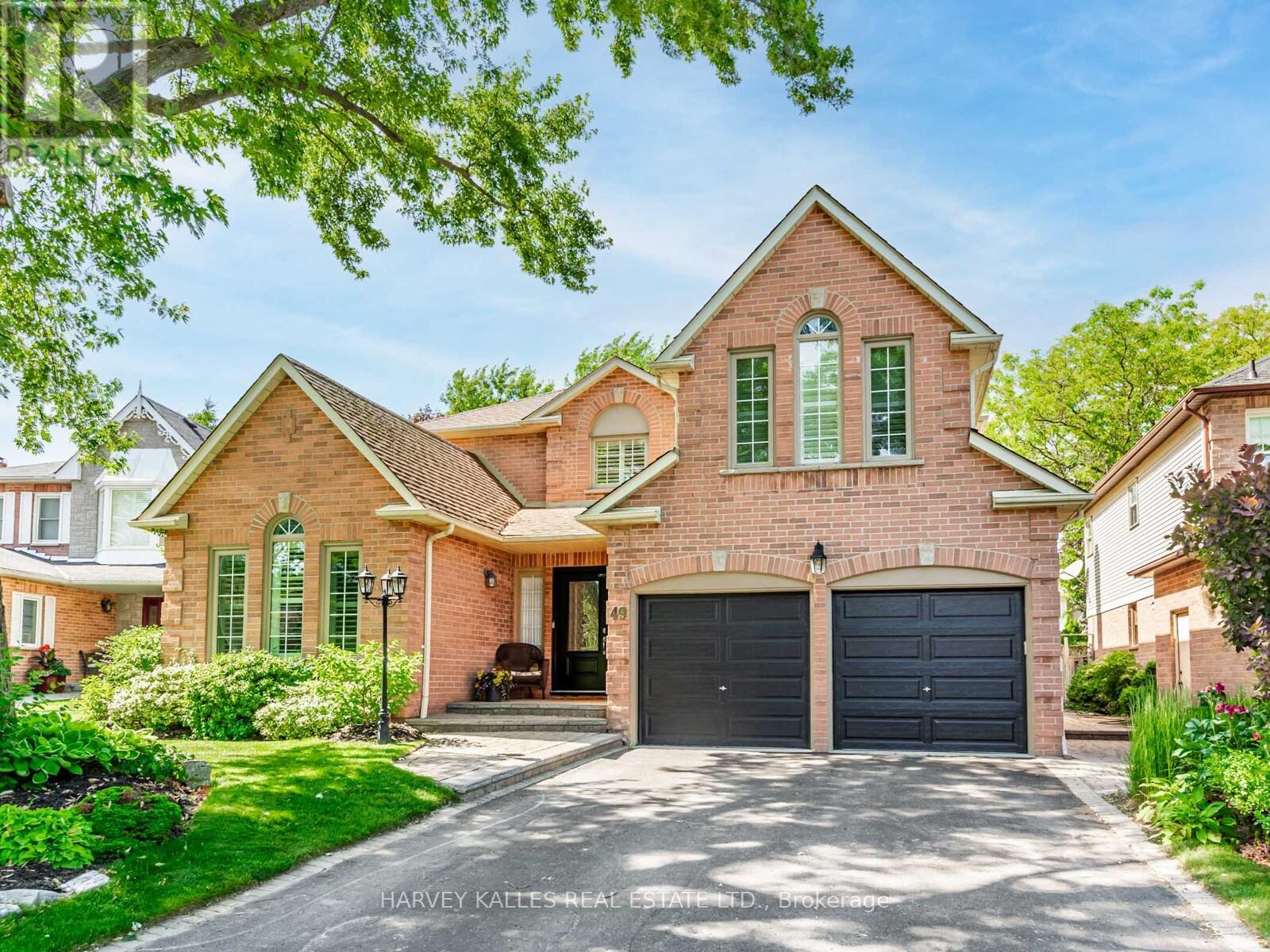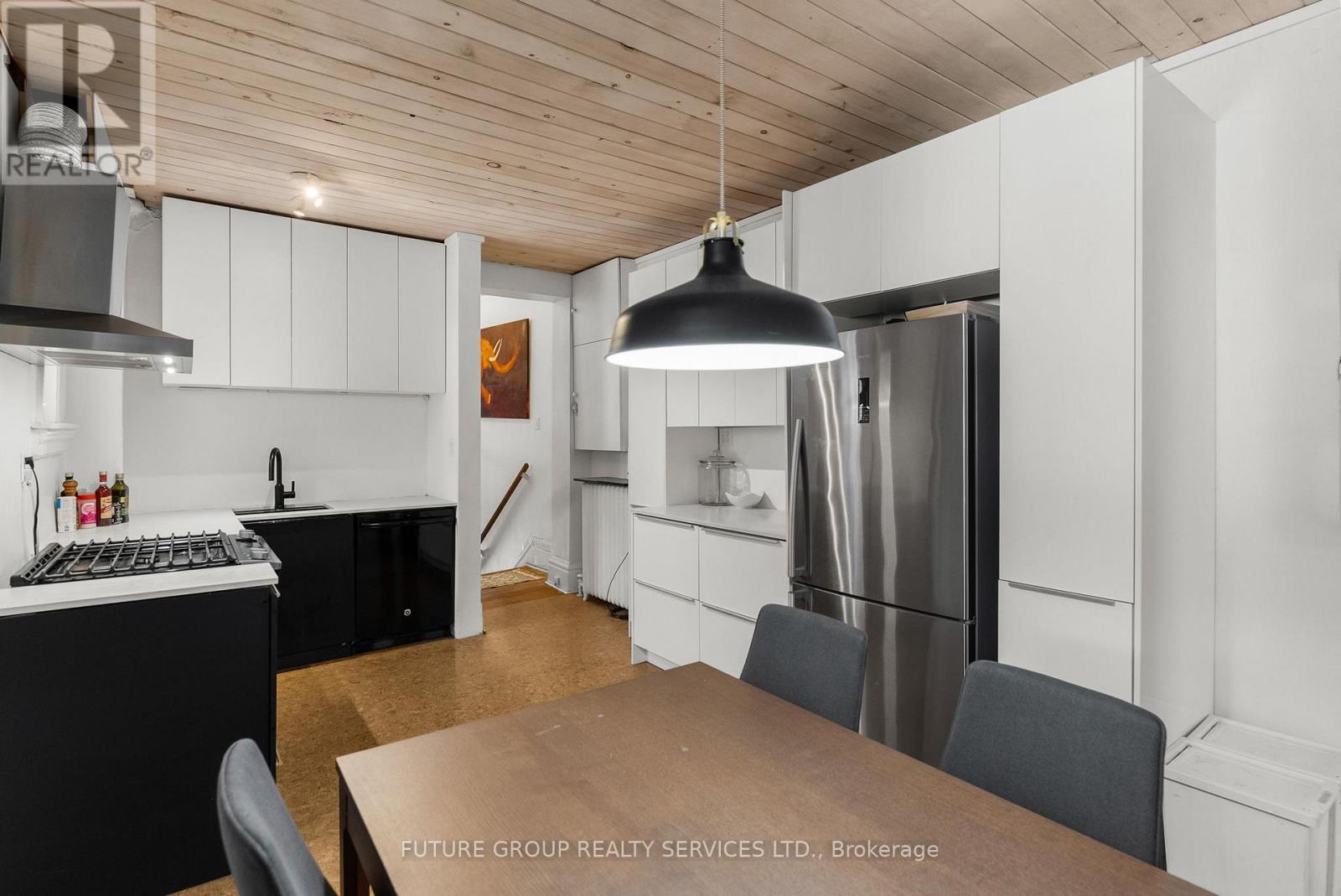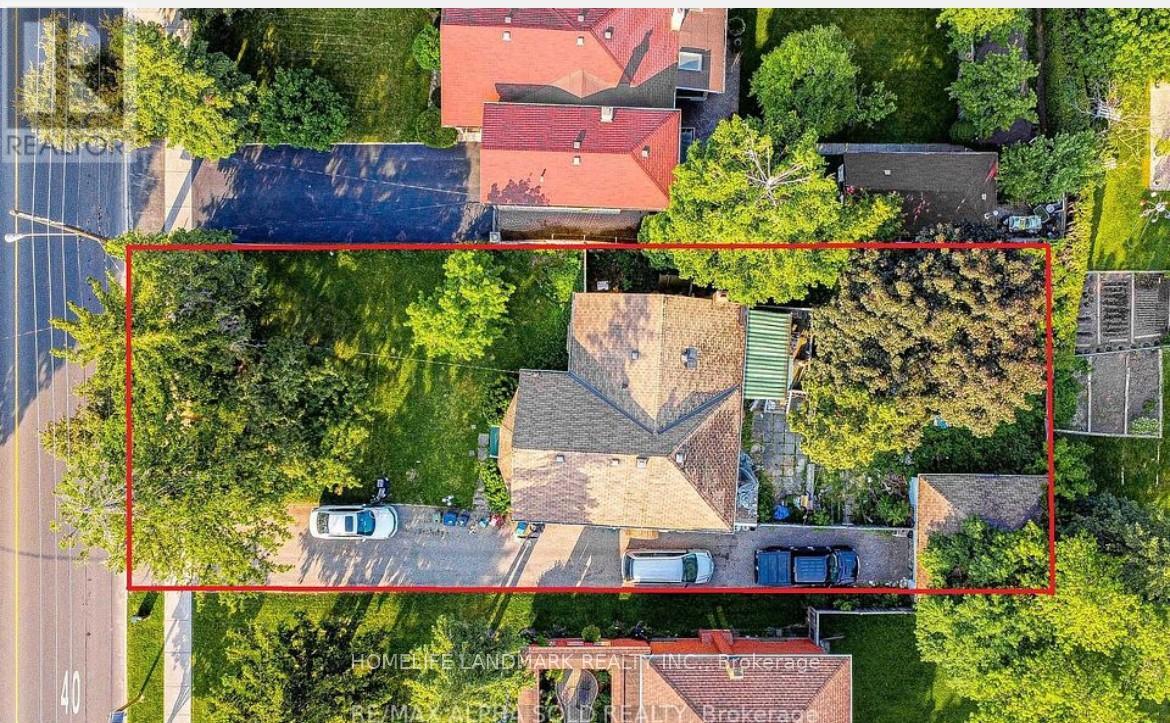Upper - 47 Horseley Hill Drive
Toronto, Ontario
Freshly painted. Upper floor, bright & full of natural light. water, Gas, Hydro bill and parking included in the rent. 2 bedroom unit, quiet neighborhood, No pet allowed. All inclusive. Need tenant insurance and key deposit $100. (id:60365)
616 Sheppard Avenue
Pickering, Ontario
Welcome to this stunning 4-bedroom luxury detached home located in the heart of Pickering, approximately 4000 sf of living space, set on a generous lot with no sidewalk and featuring a double car garage plus parking for six additional vehicles. Step into a grand foyer with an impressive 18-ft ceiling and a classic centre hall layout, offering bright and spacious separate living and dining rooms. The gourmet kitchen is appointed with solid wood cabinetry, quartz countertops, and an open breakfast area that overlooks a sunken family room with a cozy gas fireplace and walkout to a large backyard and covered porch - perfect for entertaining. Upstairs, you'll find four well-sized bedrooms, including a spacious primary suite with a walk-in closet and access to an expansive 700+ sq. ft. second-storey balcony. The finished basement offers a separate entrance and features a one-bedroom in-law suite complete with a sauna, shower, 2-piece bath, large recreation area, and dry bar- ideal for extended family or potential rental income. Conveniently located within walking distance to top-rated schools, parks, restaurants, amenities, and public transit, and just minutes to the University of Toronto Scarborough and Hwy 401. Recent updates include a heat pump (2023), furnace (2022), roof (2021), and flat roof (2024). This exceptional home combines luxury, space, and a prime location- truly a rare find! (id:60365)
21 Shenandoah Drive
Whitby, Ontario
Welcome to 21 Shenandoah Dr -- a stunning family home in the heart of Williamsburg! Nestled on a quiet, family-friendly street in one of Whitby's most sought-after neighborhoods, this beautifully maintained detached home offers the perfect blend of comfort, style, and convenience. Hardwood Floors & Stairs. Finished Basement Featuring A Large Recreation Area, And An Additional 1 Bedroom/Office Space and 1 Full Bath. Enjoy hosting summer BBQs in your private pie-shaped backyard oasis with mature trees, patio, deck & a pond. Close to Thermea Spa Village, 24/7 gyms, nature trails, coffee shops, and retail stores. Minutes from Hwy 412, offering quick access to the 401 & 407. Close proximity to 2 top-rated schools: Williamsburg Public School and St. Luke the Evangelist Catholic School. The property is linked underground. ** This is a linked property.** (id:60365)
49 Rothean Drive
Whitby, Ontario
Welcome to this beautifully maintained and updated 4-bedroom family home, built by AB Cairns Monarch, located in one of Whitby's most sought-after communities. Offering 3,262 square feet of spacious and thoughtfully designed living space, this residence is perfect for modern family living and elegant entertaining. The main floor showcases a private office with built-in bookcases, generous principal rooms, and a formal dining room ideal for hosting large gatherings. The sun-filled kitchen boasts silestone countertops, a custom stone backsplash, stainless steel appliances, a pantry, and a built-in desk seamlessly connected to the breakfast area and the inviting family room. Both spaces offer walk-outs to a serene and private backyard oasis. Step outside to enjoy a beautifully landscaped fenced yard complete with a heated inground pool, large deck, gazebo, and extensive greenery perfect for summer relaxation and entertaining. Upstairs, the second level features a generously sized primary suite with a cozy sitting area, walk-in closet, and a 5-piece ensuite. Additional highlights include gas & wood burning fireplaces, Direct access from the home to the garage, Convenient main floor laundry room and Close proximity to top-rated schools, parks, scenic trails, restaurants, shopping, and public transit. Enjoy easy access to Highway 401, 407 and 412.. This meticulously maintained home being sold by the original owners is the perfect blend of comfort, style, and location ready for you to move in and enjoy. (id:60365)
10 Borden Street
Toronto, Ontario
Welcome to this versatile 3-storey home in the heart of one of Torontos most sought-after neighbourhoods. Featuring two units plus an unfinished basement with a separate entrance, this property offers incredible potential for investors, multi-generational living, or those seeking additional rental income. The second level unit includes a bright and spacious living room, 2 bedrooms, a large fully equipped kitchen with stainless steel fridge, dishwasher and gas stove. Additional features include a 3- piece bathroom, complete with a washer & dryer and walk out landing with steps leading to the backyard. Original hardwood stairs from the second level unit leads to a bright and private third level unit with hardwood floors & pot lights in a cozy living area, 1 bedroom and a fully equipped kitchen which includes a stainless steel fridge, dishwasher, gas stove and modernized sink and faucet. Additional features include a 4-piece bathroom and a walkout to a private and spacious deck, ideal for working at home or a relaxing morning coffee or summer evening BBQ. Situated just steps from the University of Toronto, Toronto Western Hospital, trendy Kensington Market, Chinatown, Little Italy and within walking distance to banking institutions, local shops and restaurants. Transit options include steps to the College Streetcar, Bathurst Streetcar and the TTC bus route along Bathurst Street, plus many dedicated bicycle commuting lanes.Whether you're looking to live in one unit and rent the other, or fully lease the property, 10 Borden Street is a rare find with endless possibilities in a prime downtown location. Vacant possession available October 1, 2025. (id:60365)
715 - 8 Olympic Garden Drive S
Toronto, Ontario
Great Location! WELCOME to M2M condo South Tower ,Brand new never lived with open balcony ,9ft ceilings, open concept living roomand dinning room ,kitchen stainless steel appliance .Walk distance Near Finch/Yonge subway station ,TTC,GO,School ,shops,Supermarkets, Restraurant,One locker one parking include . (id:60365)
4 - 18 Greenbriar Road
Toronto, Ontario
Welcome to refined living in the heart of Bayview Village. This sophisticated corner townhome offers soaring 10-ft ceilings on the main level and 9-ft ceilings on the second and third floors, creating a bright, airy, and elegant atmosphere throughout. The thoughtfully designed open-concept main floor features a custom-built TV wall and premium upgrades that enhance both function and style. The chef-inspired kitchen, generously sized bedrooms, and a lavish primary suite with a massive walk-in closet complete the homes striking interior. This home also includes two tandem parking spots, offering exceptional convenience in the city. Enjoy seamless indoor-outdoor living with two expansive private spaces a 320 sq ft rooftop terrace ideal for summer entertaining under the stars, and a 216 sq ft ground-level patio perfect for relaxed morning coffee or weekend lounging. Ideally situated just a short stroll from both Bessarion and Bayview subway stations, this home offers unmatched access to downtown Toronto. Just steps from Bayview Village Mall, offering the perfect blend of gourmet dining, luxury boutiques and everyday essentials, and minutes to Highway 401 and North York General Hospital. A serene park just behind the home adds a refreshing touch of nature to this sophisticated urban retreat. Modern elegance, unrivaled convenience, and an unbeatable location. This is a rare opportunity you wont want to miss!! (id:60365)
4309 - 100 Dalhousie Street
Toronto, Ontario
Welcome To Social By Pemberton Group, A 52 Storey High-Rise Tower W/ Luxurious Finishes & Breathtaking Views In The Heart Of Toronto, Corner Of Dundas + Church. This Unit have 43 Floor Super High Beautilfy Clear View. Steps To Public Transit, Boutique Shops, Restaurants, University & Cinemas! 14,000Sf Space Of Indoor & Outdoor Amenities Include: Fitness Centre, Yoga Room, Steam Room, Sauna, Party Room, Barbeques +More! Unit Features 1+Den, 1 Bath W/ Balcony. South Exposure.Easy to go to Shopping, University of TMU and UT, Close to TTC Subway Station. First Time To Rent. Come To See It, You Will Love This Beautiful Apartment. (id:60365)
49 Tuscarora Drive
Toronto, Ontario
Welcome to 49 Tuscarora Drive, a fantastic raised bungalow in a prime North York location near Finch and Victoria Park! The house is fitted with a Walk-Out Basement Apartment And Separate Entrance! Ideally Situated In a Family-Friendly Pleasant View Neighbourhood. 3 great-sized bedrooms and a den perfect for an office on the main floor, with 2 well-sized rooms on the lower floor. The house comes well equipped with 3 full-piece washrooms. Garage door access from inside the house. Convenient Transportation, Easy Access To Highways 401 & 404, Subway Stations, A Variety Of Supermarkets And Restaurants Around For Daily Conveniences. Walking Distance to Community Centres and Library. Furnace (2022), A/C (2022), basement renovated 2020, potlights (2024), Hot Water Tank (2022). Central vacuum can be independently used in the main and lower levels with their own equipment. Main living area freshly painted. (id:60365)
247 Drewry Avenue
Toronto, Ontario
Attention Investor Super Lot Size 66''x156.25"(Potential Convert To Two Lots) Total Site Area 10312.5 Sq.Ft As Per Mpac. land value, Zoing is changed , floor plan is ready. can make a muti family use. totally can make 12000 sf +garden house. 100Amp Electric Panel. Extra Long Driveway Parked 8 Cars. Close To School, Younge Street.Extras: Fridge , Stove, Dishwasher, Washer, Dryer (id:60365)
12 Hine Road
Brantford, Ontario
Stylish Upgraded End-Unit Townhome in Brantford! Step into this beautifully upgraded 3-storey freehold end-unit featuring 3 spacious bedrooms, 3 elegant bathrooms, and a bright, open-concept layout designed for modern living. Premium Upgrades Include - Rich wood color flooring. Oakwood stairs, Sleek granite countertops & modern backsplash in kitchen. Pantry, deep cabinet above fridge, gas line for stove, and capped cold water line for future fridge/coffee bar. Ceiling tiles & 36 inch vanities in all bathrooms. Enjoy natural light throughout, smart design, and exceptional attention to detail. Located in a family-friendly community, just minutes to top-rated schools, parks, shopping, and major highways. (id:60365)
120 - 125 Fairway Court
Blue Mountains, Ontario
Escape to the heart of Blue Mountain with this beautifully appointed 2-bedroom, 2-bathroom condo in the exclusive Rivergrass community. Well established on the Blue Mountain Resorts' short-term rental program, this pool view unit provides the ideal balance of investment potential and personal enjoyment. Step into an inviting open-concept living space featuring a cozy fireplace, perfect for après-ski relaxation. The well-designed kitchen comes fully equipped, flowing seamlessly into the dining and living areas, making entertaining effortless. Both bedrooms offer spacious comfort, with the primary suite boasting a private ensuite. Enjoy spectacular views of the mountain or golf course from your private patio, and take advantage of the resort's world-class amenities, from pools and hot tubs to golf and skiing. Plus, with shuttle service to the Blue Mountain Village, you're just moments away from skiing, boutique shopping, fine dining, and year-round entertainment. Whether you're looking for a personal retreat or a savvy investment, this unit is your key to Blue Mountain living. Don't miss this opportunity to own a piece of Blue Mountain! (id:60365)













