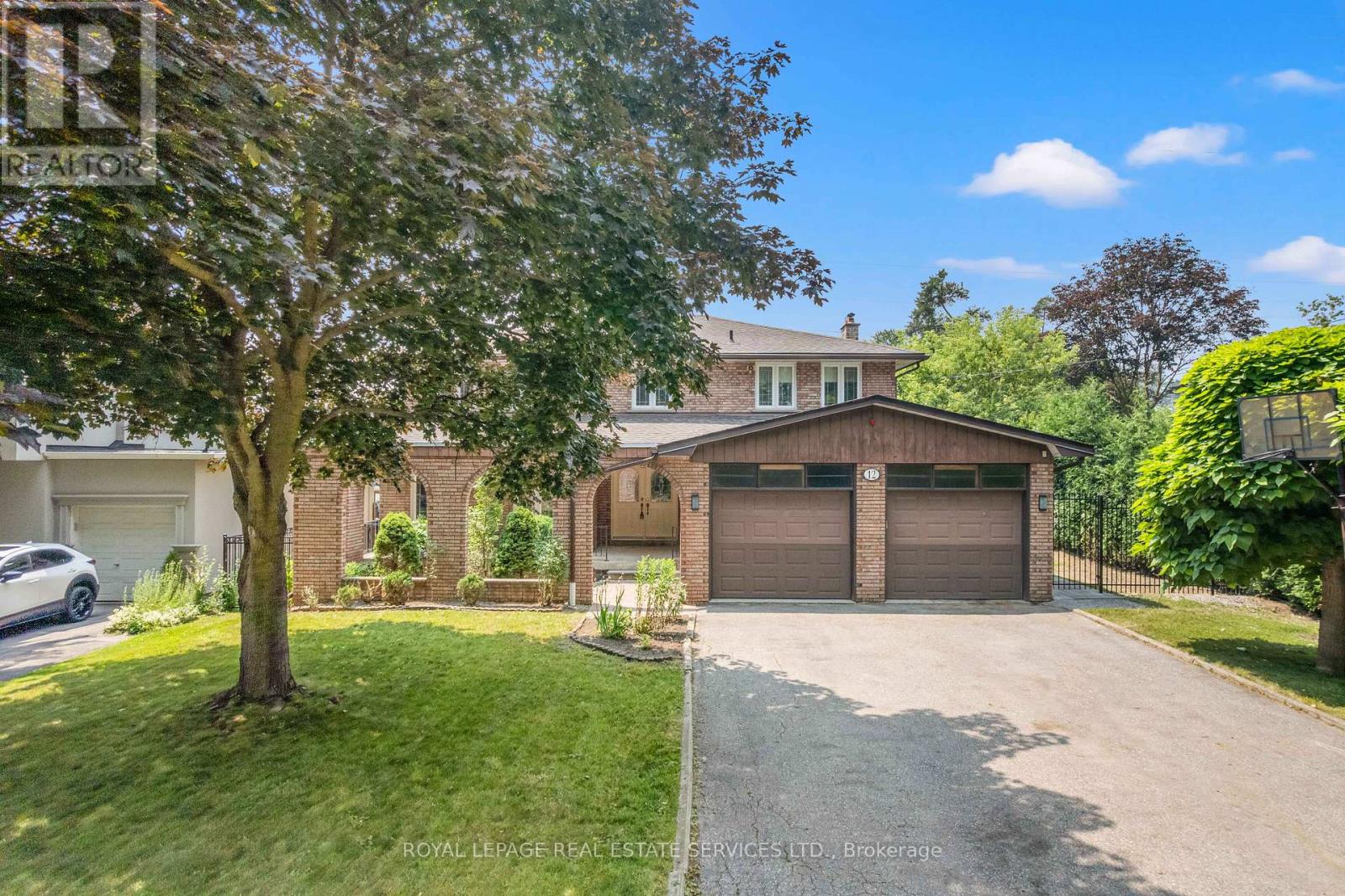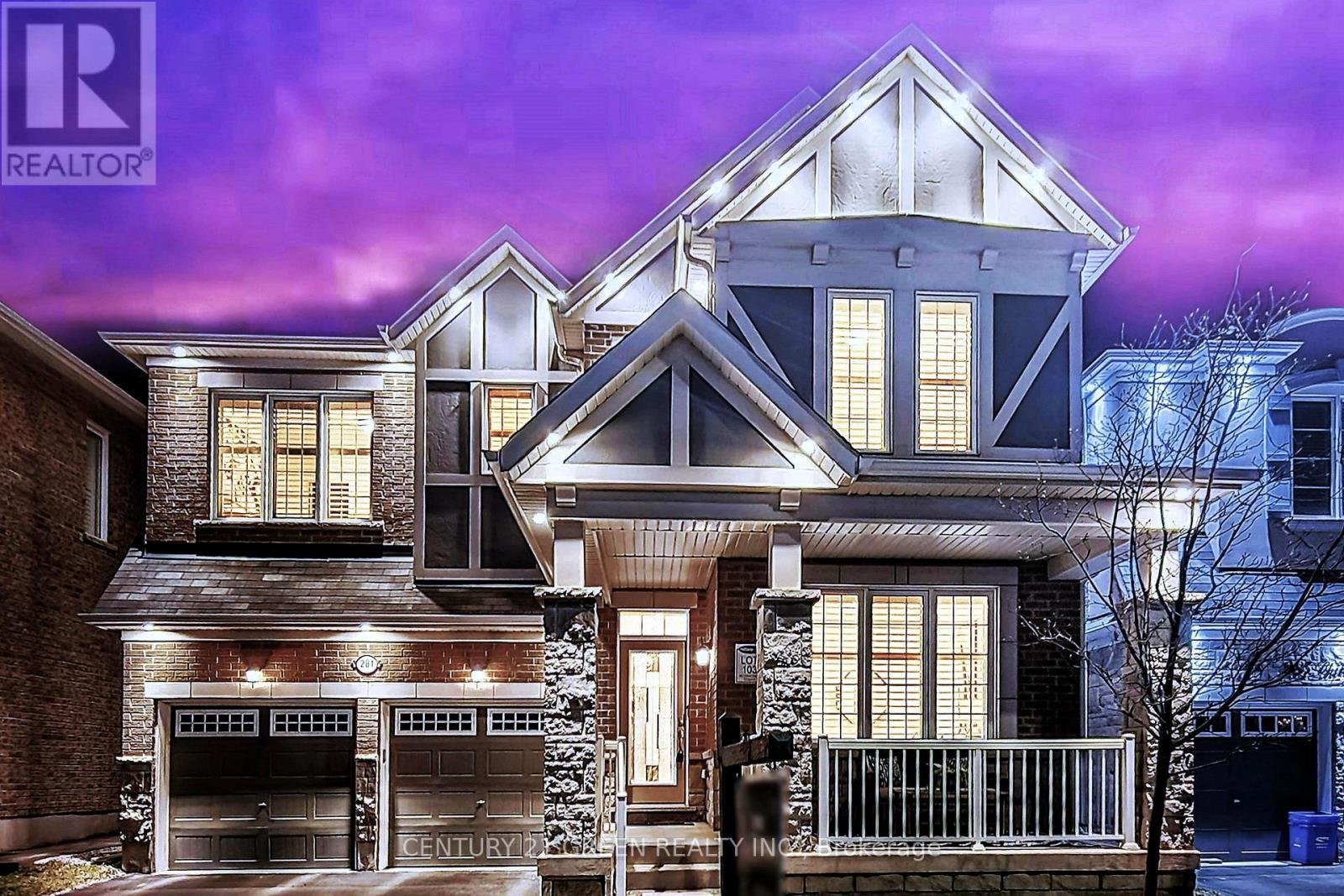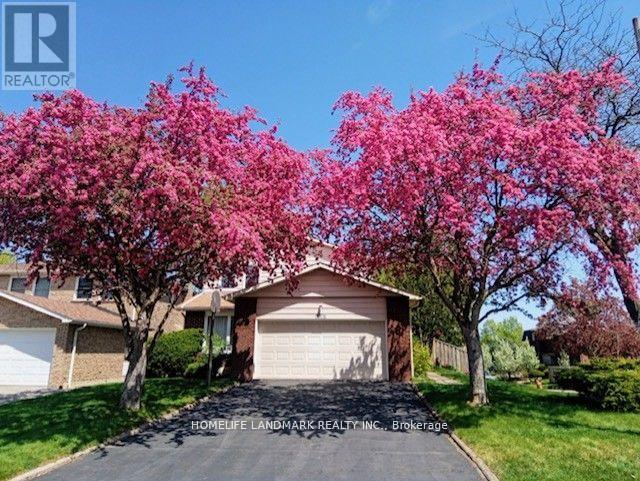3610 - 181 Dundas Street E
Toronto, Ontario
Stunning 2 Bedroom Corner Unit. The Unit Features a Modern Kitchen With Dark Grey Cabinetry, Granite Countertop, S/S Appliances, and Laminate Flooring Throughout And Is Wrapped In Large Windows Offering Panoramic View Of The Ontario Lake And City Skyline. Steps To Ryerson, Dundas Subway Station, Hospitals, Eaton Centre, & Restaurants. Minutes Walk From Yonge-Dundas Square, Theatres, Financial Dist, George Brown College, Metro Grocery Store. (id:60365)
3017 - 5 Sheppard Avenue E
Toronto, Ontario
Hullmark Centre Tridel! 2 Brd/2 Full Bath Corner Suite, Sw Exposure Balcony With Parking &Locker. Open Concept Spacious Living/Dining Area, With Huge Wrap Around Windows&Blinds With Lots Of Sunlight, Modern Kitchen, B/I Appliances. Direct Indoor Access To Yonge/Sheppard Subway, Whole Foods Grocery & Minute Drive To Hwy401. State Of The Art Amenities, Concierge, Pool, Fitness Centre++ (id:60365)
12 Haliburton Avenue
Toronto, Ontario
Pride Of Home Ownership Located In The Highly Desirable Islington City Centre West Neighbourhood, Known For Its Leafy Streets, Excellent Amenities, Convenient Access To Parks And Schools. Beautiful Residence, Hardwood Floors Throughout, Inviting Arch Brick Courtyard At The Front, Complemented By Covered Porch And Elegant Double Front Doors With Leaded Glass Windows. Treed Front Yard Provides Privacy, Attached 2 Car Garage, Private Driveway, Parking For 6. Inside, Ceramic Floored Foyer With Mirrored Closet, 2 PC Powder Room. Spacious Living / Dining Room Combination, Separate Family Room With Cozy Fireplace And Sliding Doors Leading To Sunroom. Massive Kitchen Boasts A Full Eat In Area, Built In Desk, Abundant Cabinetry, Walkout To Private Backyard Patio, Ideal For Entertaining Or Relaxing Outdoors. Practical Mudroom With Separate Side Entrance, Double Closet, Cabinets Adds Functionality. Large Primary Bedroom, Two Front Facing Leaded Glass Windows, Walk In Closet Plus Double Closet, Built In Vanity With Mirror, 5 PC Ensuite. 3 Additional Generously Sized Bedrooms Share A Spacious 5 PC Bathroom. Lower Level Offers A Large Recreation Room, An Additional Bedroom, Versatile Extra Room, Above Grade Windows, Separate Cantina, Combined Utility And Laundry Room. (id:60365)
281 Chilver Heights
Milton, Ontario
Welcome to this pristine, Mattamy-built luxury home, showcasing 3,274 sq. ft. of elegant living space above ground on a premium 45-foot lot. With 5 spacious bedrooms and a thoughtfully designed layout, this home offers exceptional comfort and functionality for modern family living. Step inside to soaring 9-foot ceilings on both floors, where you'll find formal living and dining rooms, a warm and inviting family room, and a dedicated office ideal for working from home or quiet study. The second level is designed with convenience and privacy in mind, featuring three full bathrooms: a spa-like primary ensuite, a Jack-and-Jill bath, and a semi-ensuite perfect for accommodating a growing family. A dedicated laundry room on this floor adds even more practicality. Recent updates include brand new, high-quality carpeting upstairs and fresh, neutral paint throughout - truly move-in ready. Situated in a sought-after neighborhood near top-rated schools, shopping, parks, and major highways, this stunning home combines luxury, location, and lifestyle in one unbeatable package. (id:60365)
102 Evershot Crescent
Markham, Ontario
Location, Location, Location! Beautifully Renovated 4-Bedroom Detached Home In The Highly Sought-after Wismer Community. This Rare Oversized 36.09 X 98.40 Ft Lot Offers Over 2400 Sqft Plus Basement, 9-Foot Ceiling On The Main Floor, 18-Foot Ceiling On Living Room With Open-to Above Design, Bright & Spacious Layout, Freshly Paint With Smooth Ceilings, Hardwood Floors & Pot Lights Throughout. The Modern Kitchen Boasts Custom Cabinets, Quartz Countertops, Backsplash And Stainless Steele Appliances. The Open-Concept Family Room Features a Cozy Fireplace And Walk Out To A Large Backyard. Main Floor Laundry, Direct Access From Garage. Four Generously Sized Bedrooms, Sitting Area And Two Washrooms On The Second Floor. New Garage Door. Steps To Park, Home Depot, Shoppers, Banks, Restaurants, Go Station And Public Transit. Top Ranking Schools Zone, Donald Cousens Public School & Bur Oak Secondary School .This Home Is Perfect For Families Seeking For Comfort, Style And Convenience. Don't Miss This Incredible opportunity -- A Must See! (id:60365)
46 Flowervale Road
Markham, Ontario
Great Opportunity To Own This Charming 4 Bedroom Family Home In The Sought After German Mills Community, Bright And Sun-filled Home With Desirable East, South And West Exposure, Located On The High Elevation In The Neighborhood, Naturally Protected From Flooding. Hardwood Floor Throughout Main Floor And 2nd Floor. All Windows And Furnace Replaced In 2019, Kitchen Updated In 2020 With Stainless Steele Appliances, Custom Cabinetry, Quartz Countertop & Backsplash, And Walk Out To Deck. Formal Living Room And Dining Room, Cozy Family Room With Beautiful Park View, Main Floor Laundry, Good-sized Bedrooms With Large Windows. Side Entrance With Potential For Basement Apartment. The Finished Basement Offers A Large Rec Room, Additional Bedroom/Exercise Room, 3Pc Bath & Workshop. Gorgeous Yard And Deck, No Sidewalk. The School Across The Street Is For Special Needs Students And Has Very Low Enrollment, Making The Street Exceptionally Quiet. It Also Benefits From Priority Snow Removal In Winter Due To The School. Close To Transit, Shops, Parks, Hwy 407 & 404 And Top Ranking Schools-German Mills Ps, Thornlea Secondary School, St Michael Catholic Elementary & St Robert Catholic High School. (id:60365)
33 Repton Avenue
London North, Ontario
Fantastic location, looking for AAA tenants! Welcome to the amazing 4+1-bedroom 3.5 baths with a generous living space and fully finished basement property in Stoney Brook Heights, London. Top-Ranked Elementary school Jack Chambers PS and Secondary school AB Lucas SS. Beautiful back yard backed by a park! Spacious and bright living room, formal dining room with hardwood floor, open concept kitchen with rich espresso-colored cabinetry, marble countertops, stainless steel appliances, a separate breakfast area to the beautiful, professionally landscaped backyard. The second level boasts a huge master bedroom with an en-suite 5-piece bathroom. 3 big size beautiful bedrooms and a second full bathroom. The whole house has done extensive renovation and upgrades: Furnace 2023/Air Conditioning 2024/ Range Hood 2024/ Brand New Dishwasher 2024/ Brand New Toilets 2024/ Hot Water Tank Buyout 2023/ Whole House Brand New Wooden Doors Replacement 2024/ Whole House Brand New Ceiling Lights Replacement 2024/ Whole House Wall, Door, Window, Stair, Balustrade Professionally Painted 2024/ New Basement Renovation with extra Bathroom 2024/ New Painted Deck 2024/ Professional Landscape Back Yard 2024/Second floors 2025/Window Covers 2025/Garage Door Painted 2025 etc. Prime location close to parks, playground, schools, Masonville Shopping Mall, Western University, and a short drive to all of your shopping needs. Book your showing today! (id:60365)
Upper - 157 Rutherford Avenue
Peterborough Central, Ontario
Welcome To 157 Rutherford Avenue. This Bright Second-Floor Unit In A Quiet Duplex Offers Two Good-Sized Bedrooms Plus A Flexible Third Room Perfect For A Living Area, Home Office, Or Extra Space. Large Windows Fill Every Room With Natural Light, And New Vinyl Flooring Along With An Updated Bathroom Vanity Add A Fresh Touch.The Kitchen Features Plenty Of Cabinets And Generous Countertop Space, Making Meal Prep And Storage Easy And Convenient. The Unit Is Approximately 700 Sq Ft And Has Its Own Private And Separate Entrance At The Front Of The Duplex.Youll Also Enjoy The Convenience Of In-Unit Laundry And On-Site Parking.The Unit Is Clean, Functional, And Ready For You To Move In. Nearby, Youll Find: *Grocery Stores, Cafes, And Restaurants Just A Short Walk Away. Easy Access To Multiple Bus Routes For Quick Transit. Parks And Green Spaces Perfect For Relaxing Or A Stroll. Local Amenities Like Yoga Studios, Art Centers, And Dental Offices. Downtown Peterborough Is Just Minutes Away, With Shops, The Market, And Entertainment. Rent Is $1,595/Month Plus A Share Of Utilities. First And Last Months Rent Required. Available Now. (id:60365)
Lph07 - 2200 Lakeshore Boulevard W
Toronto, Ontario
Welcome to this stunning Lower Penthouse Corner Unit in the highly sought-after Mimico Lakefront Communities! This spacious and sun-filled 2 Bedroom + Study, 2 Bathroom suite offers a functional split-bedroom layout with floor-to-ceiling windows that fill the space with natural light and showcase northeast views of the city and lake. Enjoy the luxury of a huge, fully furnished private terrace, plus an additional balcony ideal for outdoor dining, relaxing, or entertaining above the city skyline.The modern open-concept kitchen is equipped with stainless steel appliances, sleek cabinetry, a glass tile backsplash, and plenty of counter space, flowing seamlessly into the living and dining area. The primary bedroom features a large closet and 4-piece ensuite, while the second bedroom offers generous space and natural light. The versatile study/den is perfect for a home office or reading nook. Additional features include 9-foot ceilings, full-sized stacked washer/dryer, hardwood floors, and ample closet space throughout.This unit comes with one underground parking space and a storage locker. Enjoy exceptional building amenities: fitness centre, outdoor pool, BBQ terrace, resident lounge, library, and more. Direct access to Metro, Shoppers Drug Mart, LCBO, Starbucks, and banks right below the building for unbeatable convenience. Located just steps from Lake Ontario parkland and waterfront trails, and minutes to the QEW, Gardiner Expressway, and Mimico GO Station, this location offers the perfect balance of urban lifestyle and lakeside serenity. Ideal for end-users or investors. Dont miss this rare opportunity to live in one of Etobicokes most vibrant waterfront communities! (id:60365)
607 - 1638 Bloor Street W
Toronto, Ontario
Welcome to THE building to live in, located at 1638 Bloor St W. An exceptional one-bedroom plus den unit just steps from High Park an iconic Toronto greenspace. This recently updated modern suite offers a functional layout, perfect for entertaining or a cozy night in. The den provides an ideal amount of separation for a home office that can even be sectioned off. The unit features sleek finishes, floor-to-ceiling windows, and a double door Juliet balcony to let in plenty of fresh air. Situated just minutes away to lush greenery, walking trails, and gardens. Perfect for outdoor enthusiasts and nature lovers. But right before heading out, the neighborhood offers plenty of trendy cafes, restaurants, and boutique grocery stores all within walking distance. The building boasts top-notch amenities, including a fitness center, party room, rooftop terrace with BBQs, and more. Plus, you're right by Keele subway station for seamless commuting. Don't miss this rare opportunity in this sought-after neighborhood! (id:60365)
709 - 511 The West Mall
Toronto, Ontario
Welcome to suite 709 at 511 The West Mall a beautifully upgraded condo offering turn-key living in one of Etobicoke's most convenient and established communities. This meticulously renovated suite features modern, stylish finishes throughout, including updated flooring, quartz countertops, contemporary cabinetry, and newer stainless steel appliances. The spacious, open-concept layout offers excellent flow for both daily living and entertaining, while the oversized bedrooms provide exceptional storage and comfort. This well-managed building is undergoing a full lobby renovation to further enhance its long-term value and appeal. Residents enjoy an impressive array of amenities, including a fitness centre, indoor pool, sauna, party/meeting room, ample visitor parking, and an on-site fenced dog park. An EV charging station is also available in the guest parking area (flat rate of 13/kWh). Enjoy a highly walkable location with groceries, pharmacy, clinics, LCBO, and everyday conveniences just minutes away. Transit is effortless with a bus stop at Holiday Dr & The West Mall, and the airport is only 10 minutes by car. Outdoor enthusiasts will appreciate nearby Centennial Parks trails, skating, library, and pool. Quick access to highways 427, 401, QEW, and Gardiner makes commuting downtown or to the airport seamless. This is a secure, community-minded building where residents enjoy peaceful surroundings, even during evening walks. Maintenance fees include all utilities for true worry-free living. (id:60365)
25 Gosfield Drive
Brampton, Ontario
Welcome to this beautifully maintained 4-bedroom, 3-bathroom detached home, nestled in a quiet, family-friendly neighborhood. Boasting approximately 3,200 sq. ft. of living space, this bright and airy home features an open-concept layout, 9 ft ceilings on the main floor, elegant hardwood flooring, freshly painted interiorsincluding kitchen cabinetsand a cozy fireplace in the family room.Step outside to a private backyard with a deck, enhanced by a full CCTV security system, Ring doorbell, and stylish pot lights inside and out. The property includes 3 parking spaces and offers exceptional conveniencejust minutes to Hwy 410, Trinity Common Mall, Mayfield Auto Mall, Bramalea City Centre, Bramalea GO, and Mount Pleasant GO. Close to schools, transit, grocery stores, and places of worship. Backing onto Rosedale Village, enjoy peaceful views with no rear neighbours.This home shows 10+++++ and is move-in ready! (id:60365)













