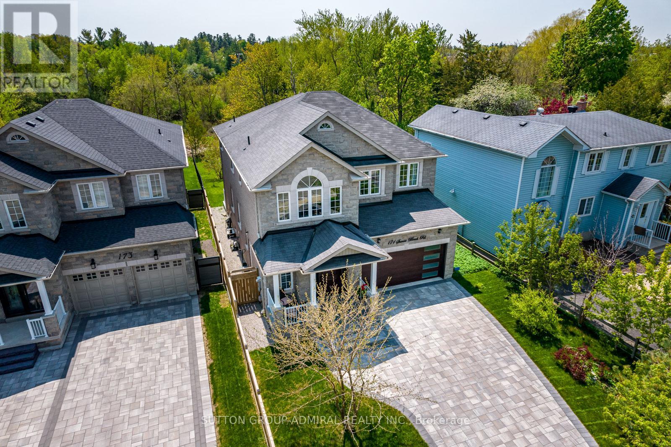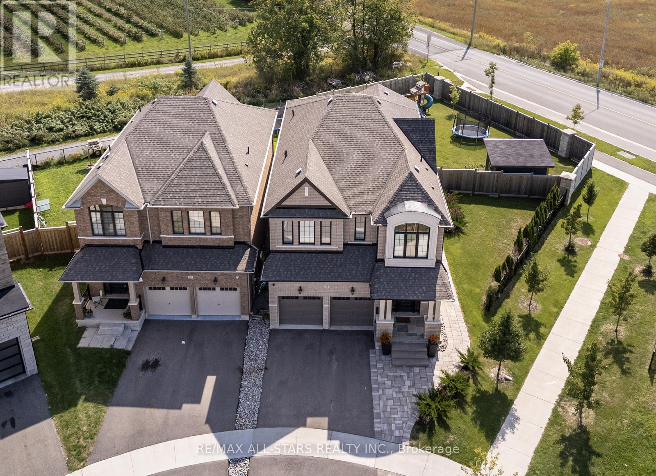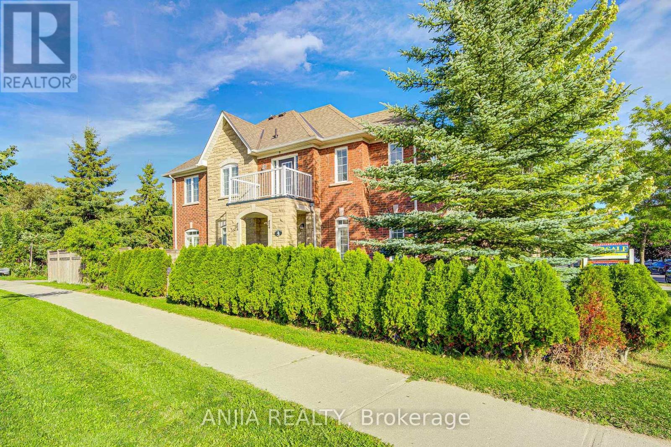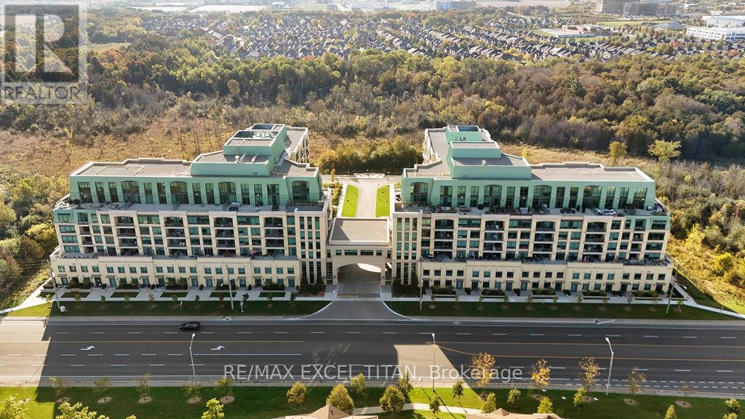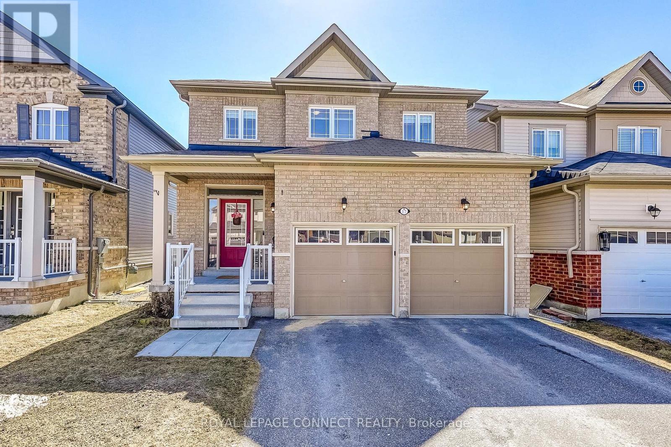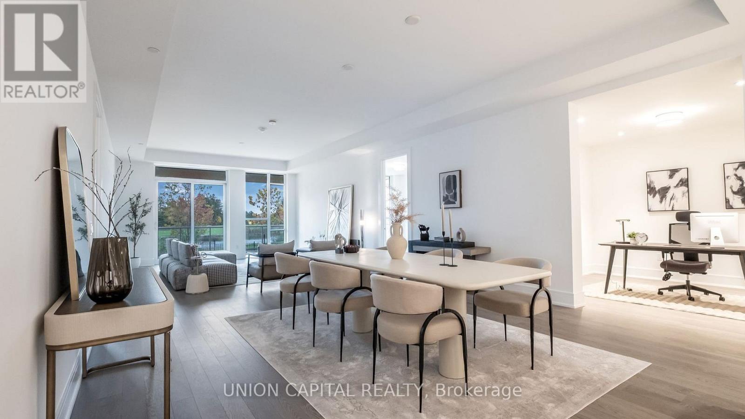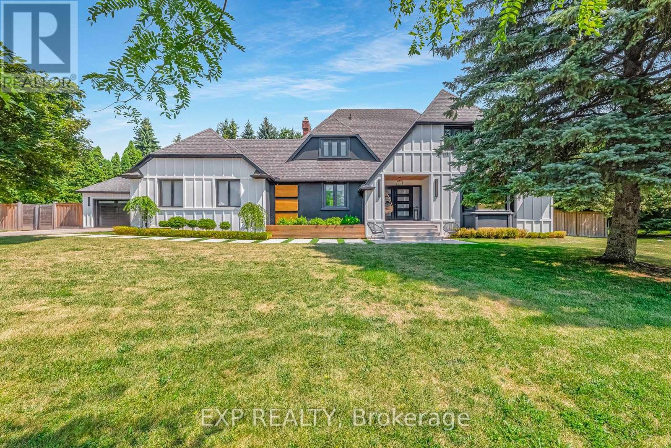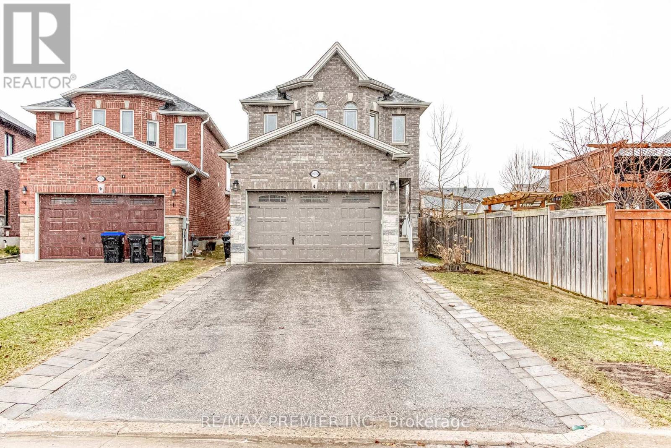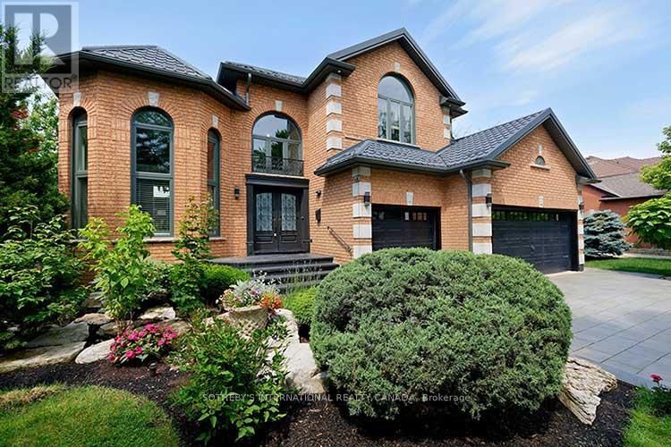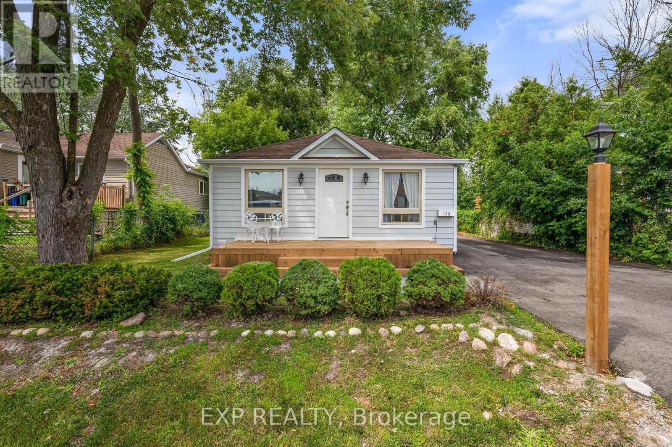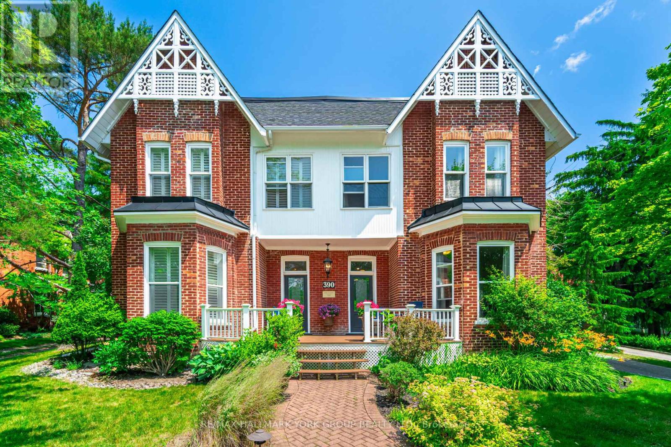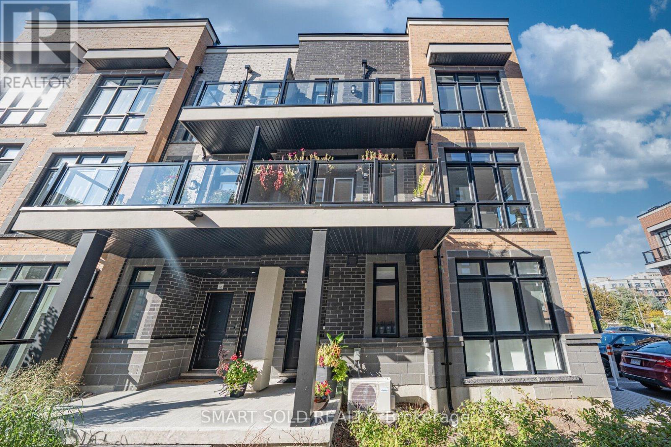171 Sunset Beach Road
Richmond Hill, Ontario
One of a kind custom home on sought after street in Oak Ridges Lake Wilcox with multi million $ mansions, steps to the lake, park, public transit & more. Situated on extra big lot and embraced by scenic natural beauty, backing onto conservation! Unique European wall and ceiling treatments and designer touches throughout: stunning stretch ceilings, chef's kitchen made in Germany, Italian tiles, premium appliances, quartz countertops, custom window treatments, chandeliers & more.Brand new lower level features walk/up to your private oasis for nature lovers, full chef's kitchen with waterfall quartz centre island and brand new appliance package, open to huge rec. Open concept, oversized deck off breakfast area, ravines on 2 sides, interlock (2022), ample storage space, 200 amp panel, electrical car charger. Original owner. (id:60365)
58 Boundary Boulevard
Whitchurch-Stouffville, Ontario
Discover the beauty of a custom-built home crafted with care and designed for modern living! Welcome to 58 Boundary Blvd, a stunning 4-bedroom, 4-bathroom home offering nearly 3,000 sq.ft. of thoughtfully designed space with high-end finishes throughout. Impressive curb appeal with professional landscaping, grand entry & timeless exterior. Inside, enjoy wide-plank hardwood floors, an open-concept layout, and a show stopping chefs kitchen with quartz counters, oversized island, built-in appliances, extended cabinetry & coffee bar all overlooking a bright family room with a cozy fireplace and views of the private backyard. Upstairs features 4 spacious bedrooms & 3 full baths, including a luxurious primary suite with 5-pc ensuite & dual custom walk-in closets. Soaring 9-foot ceilings on both the main and second floors, combined with expansive windows, enhance the homes open, light-filled ambiance. Set on one of the largest lots in the community with no rear neighbours, the professionally landscaped backyard is perfect for relaxing or entertaining and features a large custom built gazebo, garden shed, vegetable boxes plus there is still plenty of room to have your personal touches with a pool or swim spa! Convenient garage access with custom cabinetry and bench. Unfinished basement offers endless potential. Located in a prime New Stouffville neighbourhood close to top-rated schools, shopping, dining, Stouffville & Elm GO Stations, Hwy 407/404, parks & walking trails this home truly has it all! (id:60365)
4 James Ratcliff Avenue
Whitchurch-Stouffville, Ontario
Nestled In The Heart Of The Family-Friendly Stouffville Community, This Beautifully Maintained Home Is Ideally Situated Near Hoover & 9th Line, Offering Easy Access To Parks, Schools, Transit, And Local Amenities. Located On A Quiet Street With An East-Facing Front, Providing A Spacious Yet Manageable Outdoor Space Enhanced By Backyard Interlocking.Step Inside To A Freshly Painted Main Floor With Smooth Ceilings And Pot Lights That Create A Bright, Airy Ambiance. The Layout Features A Welcoming Living And Dining Area, Alongside A Cozy Family Room Centered Around A Gas FireplacePerfect For Gatherings. The Modern Kitchen Is Equipped With Stainless Steel Appliances, Including A New Fridge (2024), Built-In Dishwasher (2023), Exhaust Hood (2021), And A Stylish Eat-In Area Ideal For Family Meals.Upstairs, You'll Find Three Spacious Bedrooms, Including A Comfortable Primary Suite With Ample Closet Space And A Private Ensuite. The Additional Bedrooms Are Generously Sized, Offering Flexible Space For Family, Guests, Or A Home Office.The Finished Basement Adds Valuable Living Area With An Open-Concept Design And A Fourth BedroomPerfect As A Guest Suite, Playroom, Or Media Lounge. With A One-Car Garage Plus Parking For Two More In The Driveway, All Window Coverings Included, And Thoughtful Upgrades ThroughoutThis Move-In Ready Home Offers Exceptional Value In A Growing Community. Dont Miss This Opportunity! (id:60365)
514 A - 11782 Ninth Line
Whitchurch-Stouffville, Ontario
Elegant & Upgraded 2+1 Bedroom Condo with Ravine Views in Stouffville. Welcome to this impeccably upgraded 1,170 sq. ft. residence at the renowned 9th & Main Condos by Pemberton Group, offering 2 bedrooms plus a den and 2 full bathrooms. This west-facing unit overlooks a serene ravine and conservation area, providing a peaceful natural backdrop through expansive windows that fill the unit with light. The thoughtfully designed open-concept layout features engineered hardwood flooring, upgraded light fixtures, a modern kitchen with built-in appliances, custom cabinetry and closets, a quartz island, and a gas stove, ideal for the culinary enthusiast. The living space is enhanced by an integrated electric fireplace, motorized blinds throughout, and custom built-in furniture with storage in the den, making it perfect for a home office or study. The balcony offers upgraded flooring, a gas line for BBQ, and a tranquil place to unwind while enjoying the view. The primary suite features structural enhancements, including a direct connection from the walk-in closet to the four-piece ensuite, while the second bedroom is equally spacious and well-appointed. Amenities includes : Virtual Golf & Complete with 1 parking space, 1 locker, and in-suite laundry, this exceptional unit is conveniently located minutes from Stouffville GO Station, Highways 404/407, shops, restaurants, and scenic trails. A truly refined blend of comfort, luxury, and nature. (id:60365)
17 Don Hadden Crescent
Brock, Ontario
A breathtaking home in a highly sought after location just a short distance from the Community Centre Arena, Park , LIbrary and School. Minutes from downtown main street where you will find Home Hardware, Freshmart, fabulous restaurants, Haven Beauty Studio, Dentists and so much more. Home to the Annual Sunderland Maple Syrup Festival , this warm and welcoming Community will embrace you from the start. This spacious 4 plus 1 bedroom , 4 bathroom detached home offers over 2800 sq feet of beautifully designed living space. Convenient garage to mudroom entry with separate access to the basement, offers excellent INCOME POTENTIAL. The oversized front hall closet offers ample storage, easily accommodating everything from coats and shoes, to strollers. Every detail in this stunning home has been thoughtfully planned to create a true showstopper. This home offers a well planned layout, stylish decor and on trend neutral finishes. A sleek electric fireplace is seamlessly integrated into a stunning feature wall, creating a stylish focal point, that is sure to impress. The main floor space is enhanced by the upgraded 9 foot ceilings and large windows, giving an open and airy feel. The open concept floor plan allows seamless interaction between the kitchen, living and dining rooms while preparing meals. Unwind at the end of the day in the expansive primary bedroom, complete with ample space for a cozy sitting area! The second floor laundry area conveniently located near all four bedrooms, adds effortless functionality, eliminating the need to carry laundry up and down the stairs. The fully finished basement completed in 2024 offers a versatile additional bedroom, ideal for overnight guests, a home office, or a craft room. Completed in 2025, the brand new basement bathroom showcases modern finishes and stylish design, an elegant addition that perfectly completes the space. (id:60365)
19 - 399 Royal Orchard Boulevard
Markham, Ontario
Welcome to Royal Bayview, Thornhill's Most Prestigious New Address by Tridel. Discover refined living in this new and rarely offered garden level suite with golf course views at Royal Bayview, the latest luxury development by Tridel. With over 1,800 sq. ft. of impeccably finished living space, this elegant residence combines sophistication, comfort, and the serenity of nature. Enjoy unparalleled panoramic views of the golf course and tranquil pond, framed by floor-to-ceiling windows and your own expansive private terrace, the perfect retreat for morning coffee or evening entertaining. Inside, the open-concept layout features a chef-inspired kitchen with a large centre island, high-end finishes, and premium appliances. The spacious living and dining areas flow seamlessly, creating a bright, airy ambiance ideal for both everyday living and hosting. Designed with versatility in mind, this unit includes a dedicated den/home office, two generous bedrooms, and three luxurious bathrooms, including a spa-like primary ensuite. Additional highlights include Resort-style amenities including an indoor swimming pool, fitness centre, saunas, outdoor patio, and a stylish party room in a landmark building. Experience the ultimate blend of luxury and lifestyle at Royal Bayview where every detail has been thoughtfully crafted for the discerning homeowner. (id:60365)
17 Chamberlain Court
King, Ontario
This Exceptional Property Offers a Rare Opportunity To Own One Large Residence or Two Distinct Homes: a Highly Renovated Two-Storey Main Home and a Private, Attached Bungalow. Tucked Away on a Tranquil Cul-de-sac in the Heart of Nobleton, it's s Perfect for Multi-Generational Living, Income Potential, Nanny or In-Law Suite or Simply to Use as One House. The Home's Main and 2nd Level Were Completely Renovated. It Exudes Sophistication with a High-End Renovated Kitchen Featuring a 48" Gas Stove, Warming Drawer, Large Island, Custom Banquette Seating, & Spacious Pantry. Elegant Wide-Plank Hardwood, Flat Ceilings, Pot Lights Flow Throughout Complemented by New Staircase with Glass Railings. All Bedrooms Boast Custom Cabinetry, while the Primary Suite Offers a Luxurious 5-Piece Ensuite Bath with a Large Soaker Tub, Glass Shower, Dual Vanities, and a Skylight. A Large Mudroom and Renovated Laundry Room Enhance Daily Function. Currently Configured with Three Bedrooms and an Immense Custom Walk-In Closet, it Can Easily Convert Back to a Fourth Bedroom. The Main Home's Basement is Partially Finished, Offering Further Potential to Tailor to Suit Your Needs. The Attached, Self-Contained Bungalow Provides Privacy and Independence, Complete with its Own Garage, Furnace, A/C, Water Heater, and an Unfinished Basement-Ideal for Aging Parents, Adult Children, Extended Family or Rental Income. The Home's Exterior Was Refinished in 2023 with Modern Stucco and a Striking Custom Dual Front-Entry Door. $500,000 Spent in Total Interior/Exterior Upgrades Including New Sewer System, Roof, Eaves, Garage Doors etc...Too Many to List! Situated on a Large, Pool-Sized + Acre Lot with a 9+ Car Driveway and Walk-Up Basement Stairs, this Nobleton Residence Offers a Private Oasis in a Mature, Sought-After Community within King Township. This Very Rare Offering Combines Luxurious Living with Unparalleled Versatility! (id:60365)
1878 Lamstone Street
Innisfil, Ontario
Welcome to 1878 Lamstone St in the vibrant heart of Alcona, Innisfil just a 2-minute walk to sandy beaches and the shores of Lake Simcoe where this meticulously maintained, move-in ready 2-storey home showcases premium upgrades throughout, from gleaming hardwood floors and soaring 9 smooth ceilings to oversized windows that fill every space with natural light, a stunning open-concept layout ideal for family living and entertaining, a showstopper modern white kitchen with granite countertops, stainless steel appliances, large pantry, elegant cabinetry, and a stylish subway tile backsplash, flowing seamlessly into the dining and family room, where a Custome feature wall with a sleek, modern fireplace sets the mood for cozy nights in; step out through impressive view patio doors to your fully fenced, landscaped backyard retreat with lush greenery, a stone patio, and a built-in gas BBQ with stone surround perfect for summer gatherings and al fresco dining; upstairs discover three spacious bedrooms, including a sunlit primary suite offering a walk-in closet and spa-inspired ensuite with glass shower and soaker tub; the finished basement expands your living space with a large recreation room, a 4th bedroom, gym, or office, and a roughed-in 4th bathroom with its own door ready for your final touches, ample storage, and high-end finishes; enjoy direct garage entry, energy-efficient windows, upgraded light fixtures, pot lights, and fresh paint throughout; set on a quiet, family-friendly street steps from top-rated schools, parks, trails, marina, shopping, restaurants, and year-round recreation, this exceptional home blends luxurious comfort with unbeatable location your new lifestyle by the lake awaits! (id:60365)
2 Kimber Crescent
Vaughan, Ontario
Absolutely stunning one of a kind luxury home in the prestigious Weston Downs. Over 500k spent on renovations exterior & interior, professionally landscaped corner lot, frontage widens to 69 feet across. New interlocking driveway & walkways, new metal roof, new wrap around compose deck, new garage doors, new windows. Main floor + 2nd floor has all been renovated. Gorgeous kitchen with quartz countertops, oversized breakfast bar, stainless steel appliances. Large sunroom addition with lots of sunlight, 3 skylights have been added on 2nd floor. Beautiful hardwood strip floors, high cathedral ceilings entrance, pot lights. Crown moldings. Great size bedrooms, full finished basement apartment with 2nd kitchen, 5th bdrm, large rec room, jacuzzi tub & sauna area. Close to transit, Highway 400, schools, shopping, Vaughan hospital, national Golf club, transit. Wonderful area to raise a family. (id:60365)
156 Beach Road
Georgina, Ontario
Cozy Bungalow Living Just Steps from Lake Simcoe! Set on a quiet street in Keswick, this move-in ready bungalow is the perfect starter or downsizer home. Inside, youll find an open-concept living and dining area with recessed lighting, a neutral palette, and sun-filled windows that make the space warm and inviting. Enjoy the outdoors in your fully fenced backyard with mature trees offering privacy ideal for gardening, entertaining, or simply relaxing. The charming front porch is the perfect spot to sip your morning coffee and take in the peaceful surroundings. Conveniently located close to shops, restaurants, and entertainment, with Highway 404 just 5 minutes away, this home makes commuting a breeze. If you're ready to get into the market with a home that's stylish, low-maintenance, and easy to love, this bungalow is calling your name! (id:60365)
390 Main Street
King, Ontario
MUST BE SEEN! Wonderfully decorated and updated throughout, just the right touch of modern and charming. Great opportunity for extended family or investment, live in one half and rent the other half. TWO...main floor Kitchens, living rooms, dining rooms, 2 Main floor laundry rooms, and seven bedrooms upstairs! Majestic over one-acre manicured lot with large Eating and Entertaining area/Patio and gardens, lot backs onto protected land No homes behind! Walk to quaint shops, restaurants/patios on Historic Main Street. The home is currently being used as a single-family dwelling; however, it can easily be used as two separate homes with two front and back entrances. Many Possibilities. (id:60365)
18 - 6 Sayers Lane
Richmond Hill, Ontario
Discover Modern Elegance In This Light-Filled, Designer-Inspired Corner Townhome At The Bond On Yonge! This Modern 2-Bedroom, 3-Bathroom Townhome Features Extra Windows, An Airy Open-Concept Layout, And A Contemporary Design Tailored For Todays Lifestyle. The Chef-Inspired Kitchen Showcases Sleek Quartz Countertops, Premium Stainless Steel Appliances, And Ample Cabinetry Ideal For Cooking And Entertaining. Enjoy The Comfort Of Thoughtfully Upgraded Features Throughout, Including Modern Toilets, Upgraded Shower Heads In All Bathrooms, And A Beautifully Enhanced Staircase That Adds Both Function And Elegance. Upstairs, The Spacious Primary Suite Offers A Walk-In Closet And Private Ensuite, While The Second Bedroom Provides Flexibility For Family, Guests, Or A Home Office. The Extended Garage With Newly Installed Shelving Provides Extra Storage Space, Combining Practicality With Convenience. Set In A Family-Friendly Community Surrounded By Lush Parks And Open Green Spaces, This Home Offers The Perfect Balance Of Nature And Urban Living. Spend Your Weekends At Nearby Lake Wilcox, Featuring A Scenic Waterfront Promenade, Splash Pad, Playground, Skate Park, And Sports Facilities For All Ages. Commuting Is Effortless With Quick Access To Highways 400, 404, 407, And 401, Plus TTC Connections Via York Region Transit. Experience The Best Of Modern Comfort, Outdoor Recreation, And Urban Convenience In This Beautifully Upgraded Richmond Hill Home Move-In Ready And Designed To Impress! Maintenance Fee Includes: Snow Removal, Lawn Maintenance, Visitors Parking, Common Elements, Webcam Security System, Garbage Removal, And Building Insurance (id:60365)

