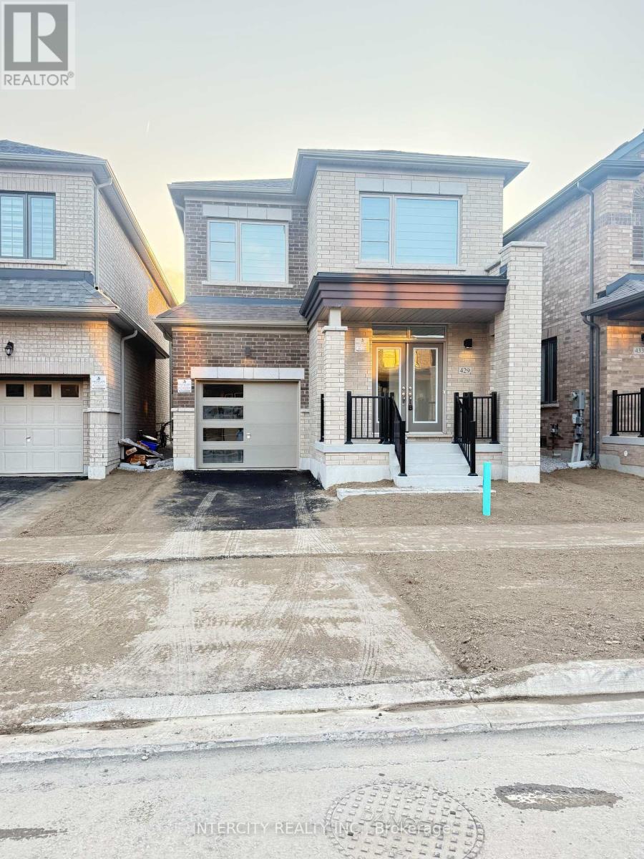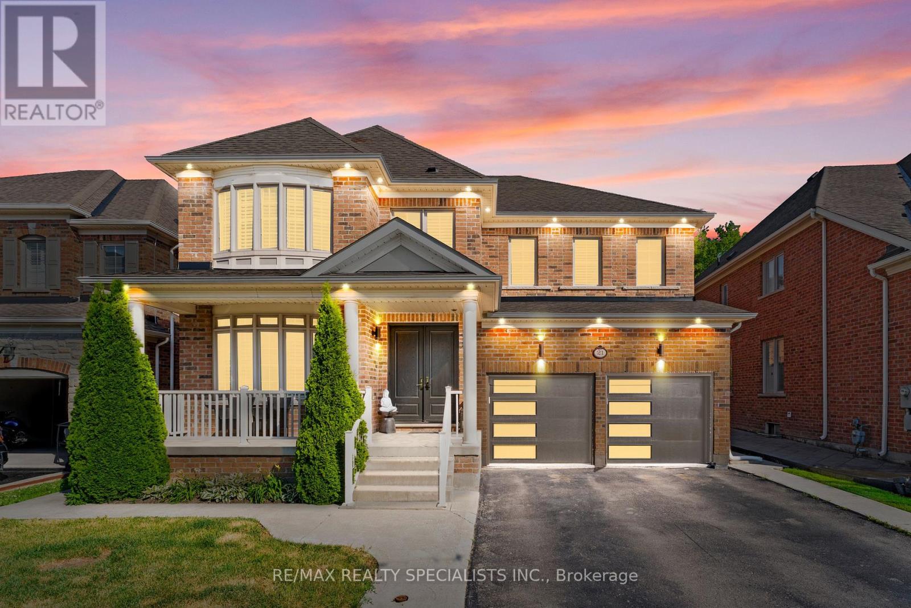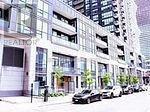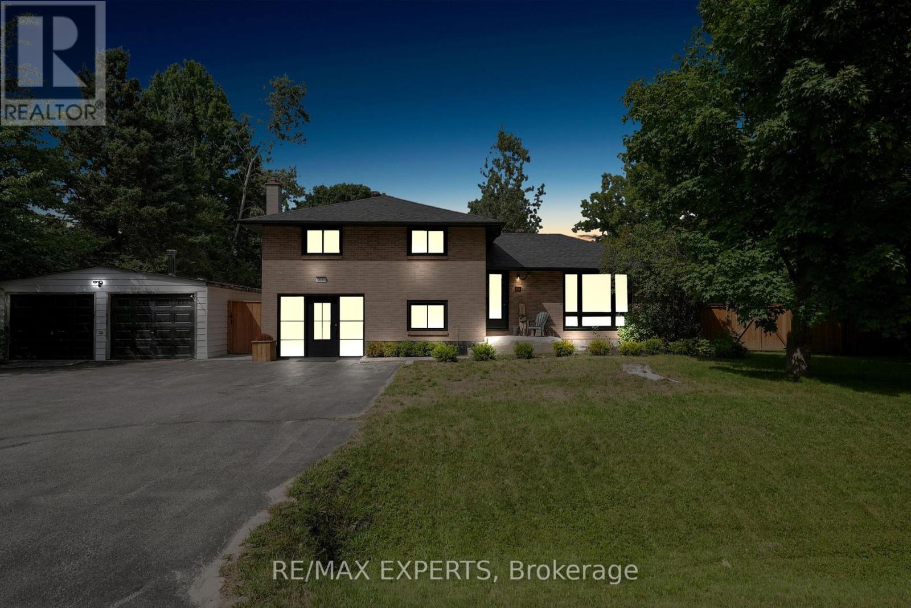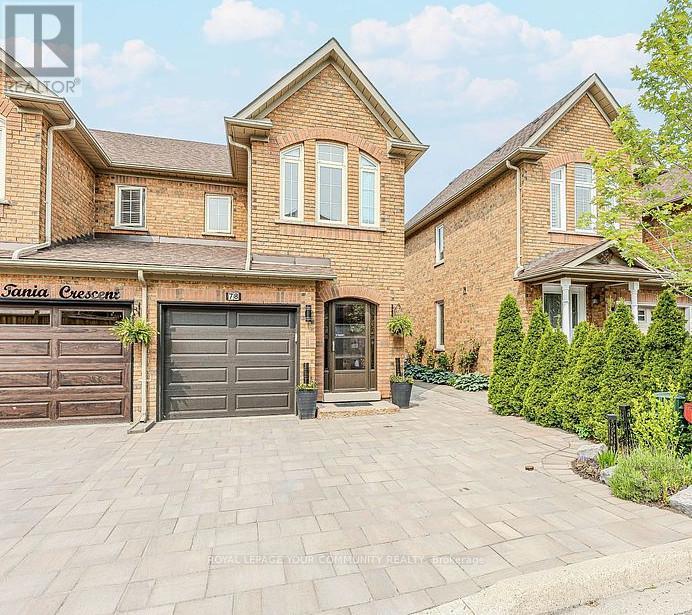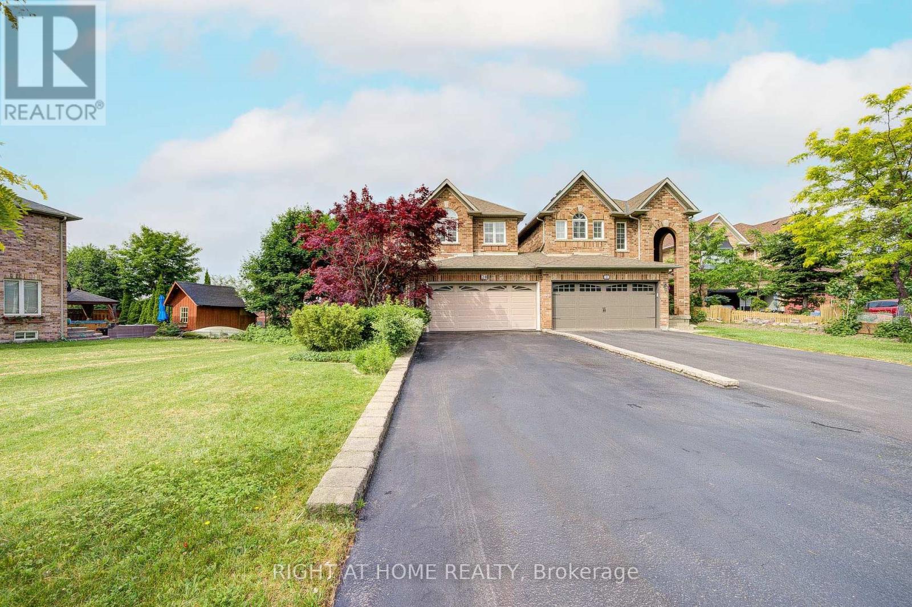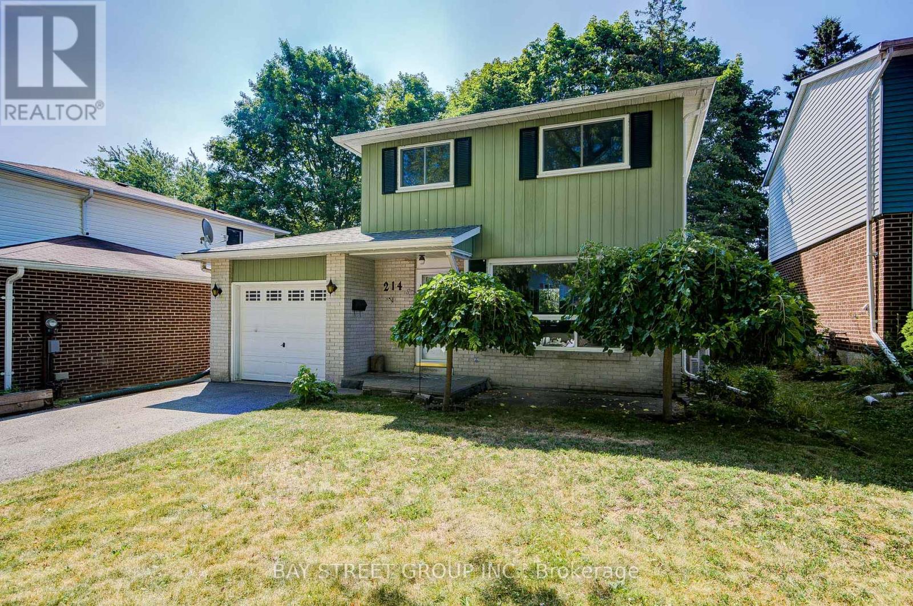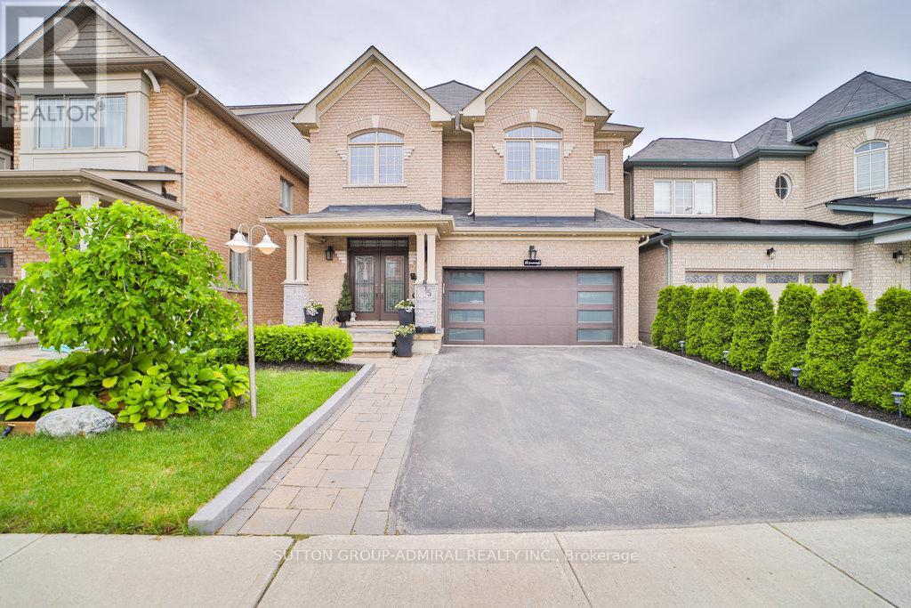429 Kennedy Circle
Milton, Ontario
Beautiful, Brand New 4 Bedroom Home in the after sought community in Milton!! The bright, open-concept main floor flows seamlessly into the heart of the home, while the upper level offers four spacious bedrooms, walk-in closet, and convenient second-floor laundry. Upgraded hardwood floors, 9' ceilings, tall doors with large windows, an elegant oak staircase and contemporary railings that add a touch of modern charm, upgraded stylish backsplash add to the kitchen's modern appeal, making it both functional and visually stunning. Upgraded Zebra Blinds in all windows. Enjoy easy access to major highways, shopping centers, and community amenities, offering the perfect blend of urban convenience and suburban tranquility. (id:60365)
3028 Workman Drive
Mississauga, Ontario
Churchill Meadows Semi, Most Demanding Area, 9 Foot Ceiling, Open Concept Design, Very Practical Layout, Main Floor Family Room With Gas Fireplace, Large Kitchen And Breakfast Area, 2nd Floor Laundry, Master Br W/I Closet & Soak Tub/Separate Shower. Great Space, Prof. Finished Basement W/Separate Entrance, Great In-Law Suite. 2 Bedrooms W/Laminate Floor, freshly painted, Direct Access To Garage. Close to schools, Hwy, shopping, Transit, Street Allows overnight parking. (id:60365)
146 Petgor Path
Oakville, Ontario
Welcome to this beautifully maintained 3-year-old detached home, situated in the highly sought-after Glenorchy community in Rural Oakville. $$$ Spent On Upgrades. This spacious 4-bedroom, 5-bathroom residence offers a thoughtfully designed layout with 9-foot smooth ceilings on both the main and second floors, and seamless flooring throughout. The open-concept main level features a bright and elegant family room that flows into a chef-inspired kitchen equipped with top-of-the-line appliances, 36" WOLF gas cooktop, built-in MIELE fridge & freezer, steam oven & oven. A large quartz island, modern LED chandeliers, and custom accent finishes further elevate the space. The breakfast area walks out to a covered porch, perfect for relaxing or entertaining. Four generously sized bedrooms offer comfort and privacy. The primary suite includes a walk-in closet and a luxurious five-piece ensuite with a frameless glass shower and a soaker tub. A spacious and bright second-floor laundry room adds everyday convenience. A separate side entrance provided by the builder and a professionally finished basement offer potential income. A newly fenced backyard with interlocking! Ideally located across from Settlers Wood Forest and within walking distance to Zachary Pond and Dr. David R. Williams Public School, this home is in a top-tier school district that includes French Immersion and IB programs at White Oaks Secondary School. It is just minutes from shopping, community centers, hospitals, major highways (403/407), and future schools, including the modern North Oakville East Secondary School set to open in 2026. Offering a perfect balance of luxury, comfort, and convenience, this is an exceptional opportunity to enjoy one of Oakvilles most vibrant and family-friendly neighbourhoods. (id:60365)
618 Francis Road
Burlington, Ontario
Welcome to 618 Francis Rd, a renovated townhome offering 1121 sq ft of bright, comfortable living space. This 3 bedroom, 1.5bathroom property has been updated throughout, featuring a finished basement, new carpets, central air conditioning, and new window coverings. The renovated kitchen includes stainless steel appliances: microwave, dishwasher, washer, dryer, fridge, and stove, creating a fresh and practical space for your everyday living. Step into your newly enclosed backyard, perfect for outdoor enjoyment, with 2 parking spots included for your convenience. Located near North Shore, Spencer Smith Park, Joseph Brant Hospital, and highways, with biking and hiking trails adjacent to the property, this home is ideal for families or someone looking for a comfortable and accessible lifestyle. Enjoy a renovated, move in ready home in a desirable Burlington location. (id:60365)
21 Lauderhill Road
Brampton, Ontario
Experience refined luxury in this upgraded detached in a prestigious Vales of Castlemore North neighborhood. Home is NORTH FACING! Upgraded Double-door entry leads to a sunlit foyer with accent wall. Every room features custom accent walls, crown moulding & pot lights. Main floor offers separate living & dining, office, and a chefs kitchen with s/s appliances, tile floors, servery, updated cabinetry & breakfast area. Family room with fireplace. Grand central split staircase with designer light adds wow factor. Upstairs: primary with 5-pc ensuite & W/I closet, 2nd bed with 3-pc ensuite, 3rd & 4th with Jack & Jill bath, plus 2nd floor laundry. Finished basement features living with fireplace, full kitchen (s/s appliances), bar with freezer, 2 beds & 3-pc bath & Sept entrance. Large backyard ideal for summer entertaining. Detached 2-car garage + 4-car driveway. With luxury finishes in every corner, this home is too good to miss book your showings now! (id:60365)
Th1 Main Fl - 4011 Brickstone Mews
Mississauga, Ontario
2 Female Students Looking For Roommate. 1 Good Sized Bedroom On Main and 2nd Floor W/ Shared Shower In The Fabulous 2 Story Townhouse In Special City Center In The Heart Of Mississauga. Open Concept. Main Floor With 9 Feet Ceilings. Engineering Hardwood Floors All Through, Including The Entrance Space With The Mirror Good Sized Coat Closet, The Spacious Kitchen With Its Quartz Countertops, Shaker Styled Paneled Cabinets, Under Mount Sink And High End Appliances, Living And Dining Area. **Close To UTM, Sheridan College, Square One Shopping Mall, Restaurants, Entertainment, Transportations, Banks, Ymca, Art Centre, Movie Theatres, Close To 401, 403 And QEW. (id:60365)
19 Rosanne Circle
Wasaga Beach, Ontario
Ready to close Oct 1. One of the best-priced homes in the area and nearly new, this stunning 4-bedroom, 3.5-bath detached property sits on a premium lot with oversized upgraded windows that flood the space with natural light. Offering over 2,700 sq. ft. of bright, open-concept living with high ceilings throughout, it features separate living and family rooms with a stylish feature wall, a formal dining area perfect for entertaining, and a spacious kitchen with a centre island, tile flooring, ample cabinetry, and a breakfast area with a walkout to the backyard deck. The main floor also includes a convenient laundry room with access to the garage and a separate side entrance. Upstairs, youll find four generously sized bedrooms, including a primary retreat with a 5-piece ensuite and oversized walk-in closet, as well as a second bedroom with its own ensuite and an open den/office space with vaulted ceilings and large windowsideal for working from home. The unfinished walkout basement boasts high ceilings and excellent potential for customization. Complete with a double car garage, this home is located on a quiet, family-friendly street just minutes from Sunnidale Rd, Wasaga Beach, shopping, restaurants, parks, and schools, and has had tens of thousands invested in upgrades making it a must see for families or investors in this growing community. (id:60365)
211 Cindy Lane
Essa, Ontario
Welcome Home to 211 Cindy Lane! This rare, oversized lot sits in one of Angus most sought-after pocketsquiet, private, and lined with mature trees just steps from the park and Essa River. The curb appeal is unmatched with a brand new custom entry door, oversized front window, and a massive driveway. Step into the backyard and you'll find a newly fenced, fully landscaped oasis featuring XL interlock, a flat graded grass area perfect for family activities, and a thoughtfully designed layout for entertaining or relaxing. Inside, the updates shine with wide plank engineered hardwood floors throughout the main and upper levels, a newly renovated designer-inspired bathroom, and a kitchen complete with a luxurious XL fridge and freezer. The finished basement offers an open-concept layout with loads of natural light and endless possibilities. Major upgrades bring peace of mind, including a new roof (2022), furnace and ductwork (2022), and AC unit (2024). Pot lights throughout the main floor add a touch of modern elegance. This home truly has it all, you wont want to miss this opportunity! (id:60365)
78 Tania Crescent
Vaughan, Ontario
Prime Vaughan Location: End-unit townhouse with semi-detached feel. Welcome to this stunning 3 bedroom, 3 bathroom end-unit townhouse in a highly sought after Vaughan location. This meticulously maintained home offers the space and privacy you'd expect from a semi-detached, perfect for growing families. From its clean brick exterior and recently paved driveway, this home exudes curb appeal. Inside, you'll find a warm and inviting open concept layout featuring hardwood flooring, ceramic tiles, and pot lights throughout. The heart of the home, the upgraded kitchen, is a chef's dream with elegant granite countertops, a stylish backsplash, and stainless steel appliances, ideal for both everyday meals and entertaining guests. Upstairs, three spacious bedrooms await. The primary suite offers a true retreat with a walk-in closet and private 3 pc ensuite. Extensive upgrades for modern living. This home boasts numerous recent upgrades, ensuring comfort and peace of mind: windows replaced (last 5 years), renovated bathrooms(2021), new ac and attic insulation(2021), California shutters(2022), garage door and porch enclosure(2023), paved driveway(2023), gazebo(2023). Enjoy the convenience of 3 car parking and a private generously sized backyard. The outdoor space is perfect for relaxing or entertaining, featuring a charming gazebo surrounded by thoughtfully arranged annual plants, creating a vibrant and welcoming atmosphere. Location is everything, and this home delivers! You'll be ideally situated near top rated schools, parks, a community center, and a public library with elementary and high schools within walking distance. Plus, enjoy quick access to major amenities: Vaughan Mills Mall(8min), Vaughan Metropolitan Centre Subway(9min), GO Station (6min), hospital(5min), Canada's Wonderland(3min), Highway 400(3min), grocery stores(3min), restaurants(7min), Sports Village(3min). This exceptional home perfectly blends comfort, style and unparalleled convenience. Its a must see! (id:60365)
28 Lorridge Street
Richmond Hill, Ontario
Beautiful Linked Home 1839 sqft Attached by Garage Only, Located in Desirable Oak Ridge Wilcox Lake Area. Double Car Garage, Extended Driveway for Additional Parking (Total 6). No sidewalk, no Neighbours in the Front. Professionally Landscaped Front and Backyard. Functional Layout, Separate Dining Room, Bright & Sunny Family Room with Gas Fireplace. New Hardwood Flooring on Main Level and Staircase. California Shutters. Modern Kitchen with Five Gas Burning Stove, Built in Double Oven and Microwave. Finished Basement has a Recreational Room and Additional One Room with Potential of Having Bedroom and a 3 pcs Rough In Washroom Kitchen. Access to garage. Move in ready! (id:60365)
214 William Roe Boulevard
Newmarket, Ontario
This beautifully updated 3+1 bedroom, 2-bathroom detached home in central Newmarket features a full-house repaint (including basement), designer pot lights in the living room, kitchen, and upper hallway, a new Bosch dishwasher with quartz kitchen counters, new lighting fixtures in both bathrooms and breakfast nook, fresh basement flooring and stairs, and a finished lower level with rec room, wet bar, and office nook. Enjoy a private backyard with mature trees, stone patio, garden shed, and natural gas BBQ hook-up, plus central vacuum and attachments. Located close to schools, parks, shopping, and major routes, his move-in ready, cozy home offers both comfort and potential for those looking for a great place to live now with the option to build in the future. (id:60365)
15 Jocada Court
Richmond Hill, Ontario
Discover This Remarkable Detached home in Prestigious Oak Ridge, Backing Onto A Scenic Ravine And Tucked Away On A Quiet Court. With Over 3000 Sqft Of Living Space And more Than $300K In High-End upgrades, This Property Seamlessly Blends Luxury With Comfort. A Grand 18 Ft Foyer Welcomes you With An Elegant Open Staircase And Flows Into A Thoughtfully Designed Main Floor Featuring A Private Office And A Sunlit Family Room With Fireplace. The Custom Chef's Kitchen Is Equipped With Quartz Counters, built-In Stainless Steel Appliances, Stylish Backsplash, Oversized Island, And Pantry-Perfect For Entertaining. The Bright Breakfast Area Opens To A Large Deck overlooking Hot Tub, Fenced yard, And Tranquil Ravine Views. Throughout The Home, You'll Find Smooth 9 Ft Ceilings, Gleaming Hardwood Floors, Wainscoting, Many Potlights, Ceiling Speakers, And Smart Ambient Lighting. The Spacious Primary Suite Boasts A Spa-Like 5 Pc Ensuite With Oversized Glass Shower And His & Hers Walk-In Closets. Secondary Bedrooms Are Well-Proportioned, And The Double Garage Offers Direct Access To A Mudroom. The Finished Walk-Up Basement Apartment Features A Separate Entrance, Full Kitchen, Bedroom With Ensuite, Rec Area, And Storage-Ideal For In-Law Or Rental Income. Located Near Top-Rated Schools, Scenic Trails, Parks, And Public Transit. This Is A Must-See Opportunity. (id:60365)

