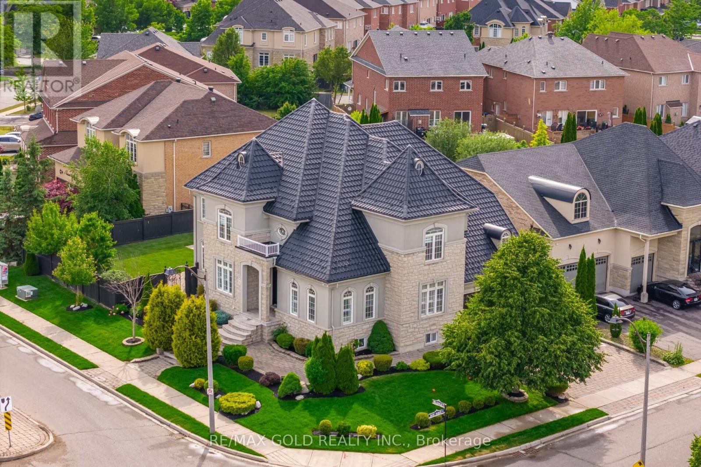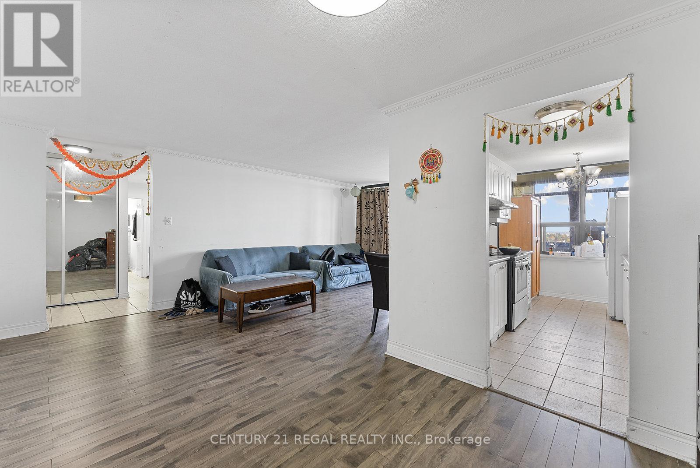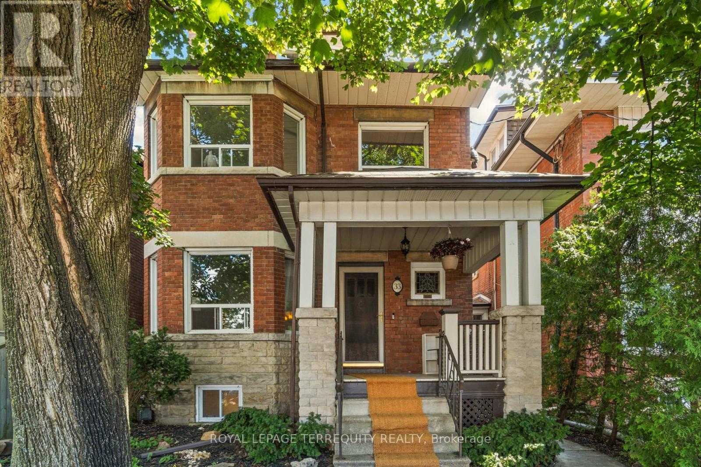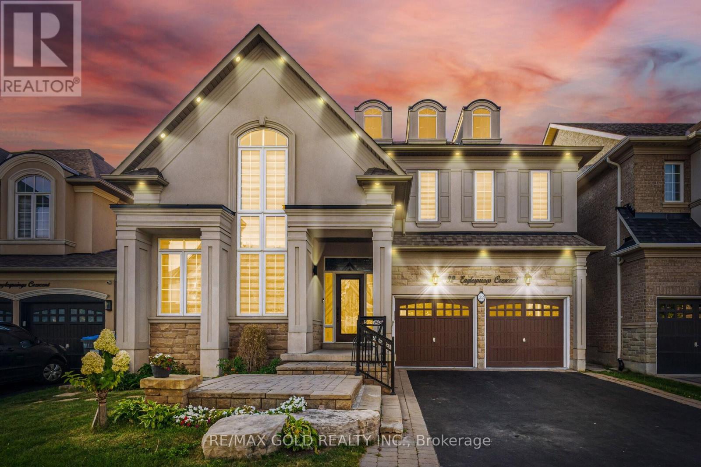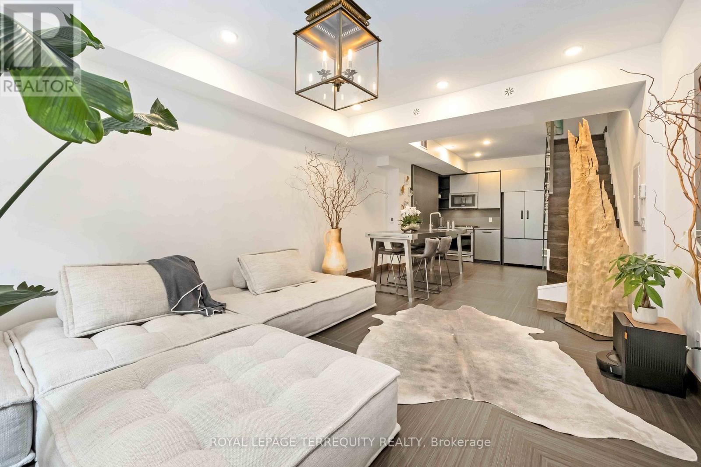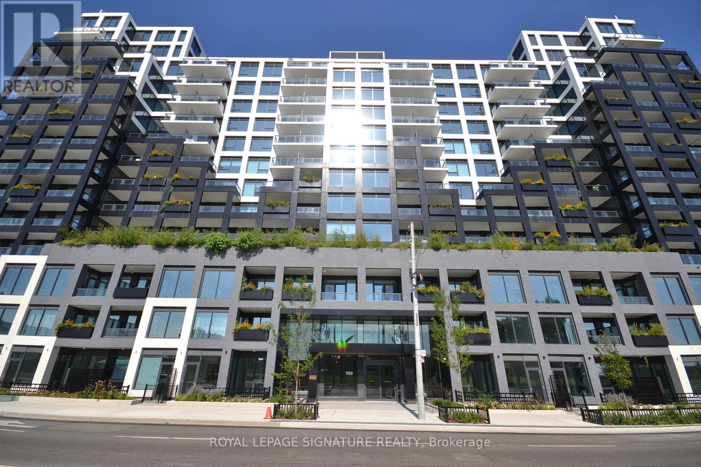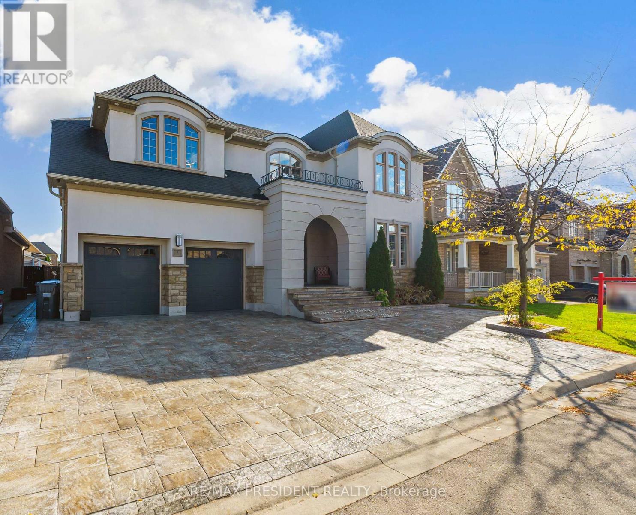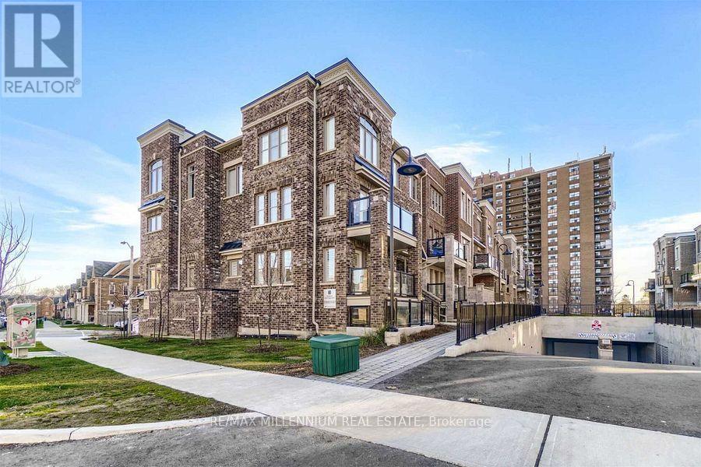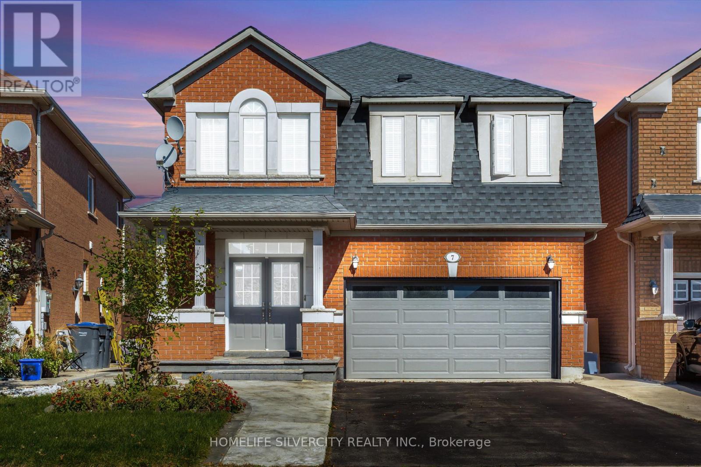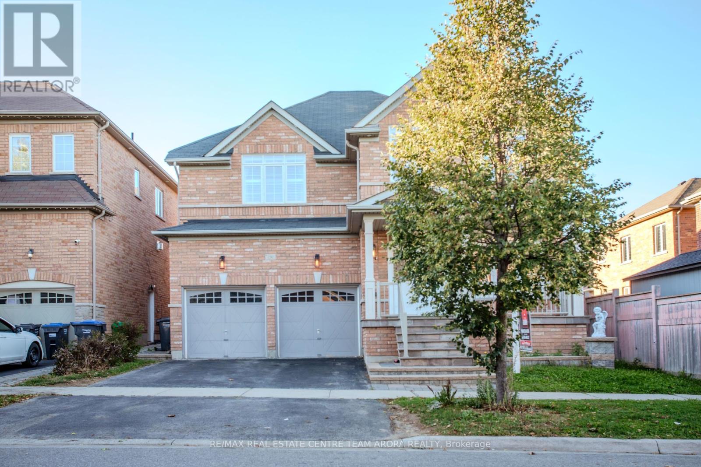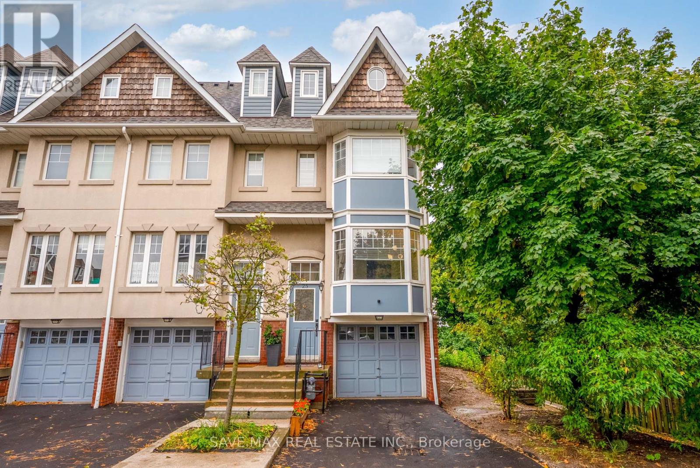66 - 50 Strathaven Drive
Mississauga, Ontario
Welcome to this bright and modern 3-bedroom, 3-bathroom Tridel-built townhome offering afunctional open-concept layout with abundant east and west-facing natural light. The versatile ground-level room can easily serve as a 4th bedroom, home office, or media space. The upgraded kitchen features elegant quartz countertops, a stylish backsplash, and a convenient breakfast bar-perfect for family living and entertaining. Step outside to a private west-facing patio and fenced yard, with direct access to the garage, extra driveway parking, and visitor parking right in front. Enjoy community amenities including a swimming pool and playground, ideal for families. Perfectly located just minutes from Square One, top-rated schools, public transit, and major highways (403/401/407/427), this home offers comfort, style, and unmatched convenience in one of Mississauga's most desirable neighborhoods. Don't miss this fantastic ownership opportunity! (id:60365)
2 Belleville Drive
Brampton, Ontario
Aprx 4200 Sq Ft!! Come & Check Out This Upgraded & Freshly Painted 3 Car Tandem Garage Detached House With Stone & Stucco Exterior, Built On A Premium Corner Lot With Full Of Natural Sunlight. Comes With Fully Finished Legal Basement With Separate Entrance Registered As Second Dwelling. Main Floor Features Separate Family Room, Sep Living & Sep Dining Room. Hardwood Floor & Pot Lights Throughout The House. Huge Den & 3 Pc Full Washroom On The Main Floor. Upgraded Kitchen Is Equipped With Quartz Countertop, Brand New S/S Appliances & Center Island. Second Floor Offers 4 Good Size Bedrooms & 3 Full Washrooms. Master Bedroom With 5Pc Ensuite Bath & Walk-in Closet. Finished Legal Basement Offers 3 Bedrooms, Kitchen & 2 Full Washrooms. Separate Laundry In The Basement. Fully Upgraded House With Brand New Tiles In Kitchen, Breakfast Area & Foyer. 9 Ft Ceiling On The Main Floor & Basement, Metal Roof, Beautifully Landscaped, Brand New Laundry (Both On Main Floor & Basement). New AC 2.5 Ton (2024), Furnace (2024). (id:60365)
1009 - 18 Knightsbridge Road
Brampton, Ontario
A Minute From Bramalea City Centre, Ideally Located For Transit and Convenience, This Carpet Free, Open Concept 2 Bedroom Layout, Is Great For a Family or a Couple Looking to Be in the Brampton Area. Priced Attractively For Its Size. Very Big Balcony ( Enclosed with Windows) Will Not Disappoint. Closing Date Can Be Flexible. (id:60365)
Basement - 33 St John's Road
Toronto, Ontario
This well-designed 1+1 bedroom suite offers exceptional comfort and privacy in one of Toronto's most vibrant west-end neighbourhoods. With many windows and high ceilings, the space feels open and inviting - perfect for relaxing, working, or entertaining. Enjoy a smart, functional layout, private entrance, and spacious rooms. Situated on quiet St. John's Rd, you're just steps to Dundas West's cafes, shops, parks, and transit, blending convenience with community charm. Easy street permit parking is available and a new coin laundry is located just two doors away on Dundas - making everyday living simple and seamless. All utilities & Internet are included, making budgeting easy and stress-free. It's your move. Make it a good one. Book your showing today! (id:60365)
32 Eaglesprings Crescent
Brampton, Ontario
2799 Sq Ft As Per Mpac!! Built On 45 Ft Wide Lot. Come & Check Out This Fully Detached Luxurious House Showcasing A Premium Stone & Stucco Elevation. Comes With Finished Basement. Main Floor Features Open To Above Living Room, Separate Dining & Family Room. 9 Ft Ceiling On The Main Floor. Upgraded Kitchen Is Equipped With S/S Appliances & Granite Countertop. Hardwood Throughout The Main Floor & Pot Lights Inside & Outside The House. Second Floor Offers 4 Spacious Bedrooms. Master Bedroom With Ensuite Bath & Walk-in Closet. Finished Basement With 1 Bedroom, Kitchen & Bar Area. Beautifully Landscaped Backyard With A Hot Tub, ideal for relaxation. (id:60365)
30 - 3 Elsie Lane
Toronto, Ontario
This sleek 2-bedroom plus 2 den, 3-bathroom townhouse in the Junction Triangle blends design forward details with everyday function. The striking architecture out front sets the tone, and inside you'll find an open-concept layout filled with modern touches: glass railings, wooden stairs, and underfloor heating throughout-including heated tile floors, walk-in showers, and even the concrete tub and sinks (2021-2022). The second-floor bathroom flows right into the primary bedroom. Warm wood flooring runs throughout the home, balancing style and comfort. Just steps to the Dundas Street West subway station/UPX & Junction strip with trendy restaurants, close to grocery stores, a gym, and great transit. This one's a rare mix of smart design and unbeatable location. (id:60365)
307 - 1100 Sheppard Avenue W
Toronto, Ontario
Bright Corner Unit 1+1 Bedroom w/2 full bathrooms located in a premium North York location. Den w/sliding door can be used as a 2nd Bedroom. Laminate floor through-out, 9 feet ceilings, Modern kitchen w/granite countertop & backsplash, B/I appliances. Parking w/ electric car charging outlet, The Tenant must install the charger if needed. Great Location close To The Sheppard West Subway Station & Go Transit & TTC Bus Services. Conveniently Located Near The 401, Yorkdale Mall, Downsview Park & York University. Perfect for young professionals and small families. (id:60365)
5 Sea Cliff Crescent
Brampton, Ontario
Honeysuckle model, boasting over 5500 sq. ft. of luxury living. Step into elegance with 10 ft. smooth ceilings on the main floor, adorned with granite kitchen countertops and built-in appliances. The upgraded pantry & servery provide convenience, 2 double door walkouts to the covered patio from Kitchen & Den invites outdoor enjoyment. Combined dining & living, family room offers a cozy ambiance with a waffle ceiling & gas fireplace. A full in-law suite on the main floor adds versatility. Hardwood graces the main floor and upper hallway, while ceramic tiles adorn high-traffic areas. Upstairs, 9 ft. ceilings and 8 ft. doors enhance the grandeur. The master bedroom boasts spacious his/her walk-in closets and a spa ensuite, complete with a walkout to covered balcony. Two bedrooms feature his/her closets and full ensuites, while two additional bedrooms share a combined ensuite. This home is meticulously updated with modern lighting and pot lights. Over $250,000 in upgrades. (id:60365)
267 - 60 Parrotta Drive
Toronto, Ontario
Welcome to this beautiful, bright and cozy condo townhouse where single-level living meets convenience. This thoughtfully designed main floor unit eliminates the hassle of stairs entirely, with all living spaces, including 2 bedrooms and 1.5 bathrooms, flowing seamlessly on one level. Both bedrooms feature custom wardrobes, providing stylish and functional storage solutions. Situated in a highly desirable Toronto neighborhood, this family-oriented community offers exceptional convenience with immediate access to Highway 401. Step outside your door to find public transportation, popular amenities including Starbucks, Tim Hortons, restaurants, and various shops. Families will appreciate the proximity to schools and a versatile community park that features a splash pad in summer and transforms into an ice skating rink during winter months. (id:60365)
7 Okanagan Drive
Brampton, Ontario
Stunning 2000+ sqft home in Brampton's Springdale neighborhood. Steps to great schools, shopping and public transportation. Double door entrance leading to a spacious and welcoming foyer, main floor den, ceramic tiles and pot lights throughout the main floor. Oak staircase, spacious family room features a cozy gas fireplace, perfect for family gatherings, gourmet eat-in kitchen equipped with stainless steel appliances and a breakfast area.Luxurious primary bedroom boasts a spacious layout with a 5-piece ensuite and a walk-in closet, convenient bedrooms attached to a washroom, ensuring comfort and privacy. 2nd floor laundry, concrete wrap around and deck in the backyard, media tour attached for more photos and video.Roof 5 yrs old. Furnace, Ac and hot water tank two yrs old. (id:60365)
150 Lloyd Sanderson Drive
Brampton, Ontario
Welcome to this beautifully maintained 4+3 bedroom, 5-bathroom detached home in the prestigious Credit Valley community of Brampton! Offering approximately 3000 sq. ft. above grade, 9 Ft Ceilings, this elegant home features a finished basement and a functional, family-oriented layout designed for comfort and style. The main floor showcases a bright living and dining area with hardwood flooring, an inviting family room with a fireplace overlooking the backyard, and a modern kitchen with granite countertops, centre island, tile flooring, and stainless steel appliances. The breakfast area with walk-out to the patio makes entertaining effortless. Upstairs, the primary bedroom features a 5-piece ensuite and walk-in closet, while each additional bedroom is connected to the washroom. The finished basement offers an additional 3-piece bath and versatile living space, perfect for recreation, guests, or extended family. The finished basement includes three spacious bedrooms, a 3-piece bathroom, a modern kitchen, and a large open-concept family area combined with the kitchen. The basement also features hardwood flooring and pot lights throughout, creating a warm and inviting space perfect for recreation, guests, or extended family living. Additional highlights include central air conditioning, a double-car garage, private driveway with parking for 6 vehicles, and a fenced yard. Located near Creditview Rd & Queen St W, minutes from top-rated schools, parks, shopping, transit, and all major amenities, this home blends luxury, location, and practicality. (id:60365)
25 - 840 Dundas Street W
Mississauga, Ontario
Wake Up To Sunrise Over Lake Ontario & The Lush Greenery Of Huron Park! Rarely Offered Corner-Unit Executive Wake Up To Sunrise Over Lake Ontario & The Lush Greenery Of Huron Park! Rarely Offered Corner-Unit Executive Townhouse With Breathtaking Views Of Both The Park And The Lake. Freshly Painted & Meticulously Maintained, This Home Boasts A Main Level Family Room, A Bright 12-Foot Ceiling Kitchen With Abundant Natural Light, Gas Fireplace, And Walkout To A Deck Overlooking The Park. The Second Level Offers A Private Primary Retreat Complete With Walk-In Closet & Oversized Spa-Like Ensuite. Upstairs, Find Two Additional Spacious Bedrooms Filled With Natural Light. The Basement Includes Direct Garage Access For Added Convenience. Recent Updates: Roof (2016), Furnace & A/C (2013), Backyard Deck (2021), Front Bay Window (2021), Window Caulking (2021), Stainless Steel Fridge & Stove (2022), Washer (2020), Dryer (2022), Dishwasher & Microwave (2020).This Well-Managed Complex Offers Low Maintenance Fees And An Unbeatable Location. Walk To Transit, UTM, Credit Valley Hospital, Huron Park Rec Centre & Top Schools (Hawthorn PS & Woodlands SS). (id:60365)


