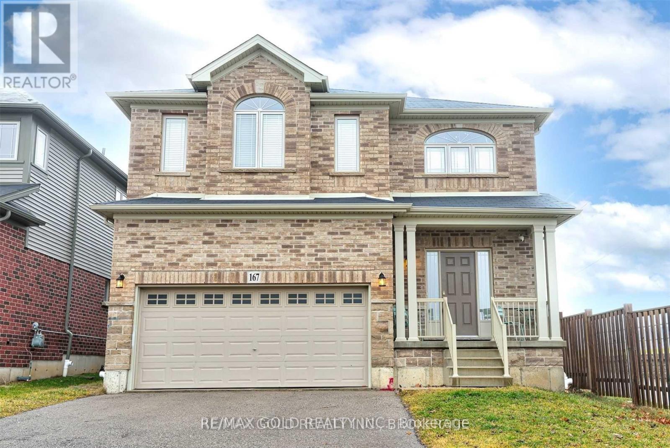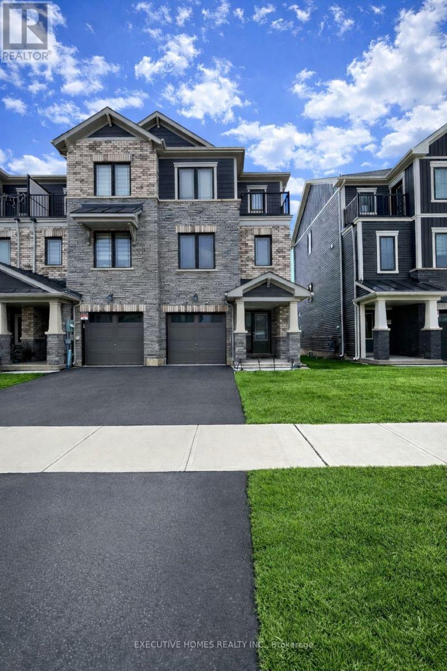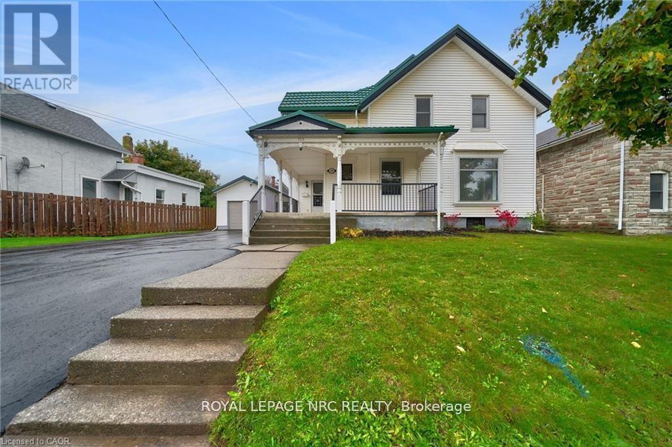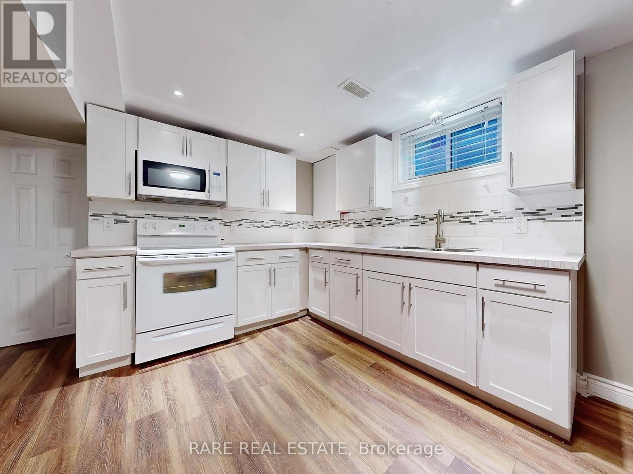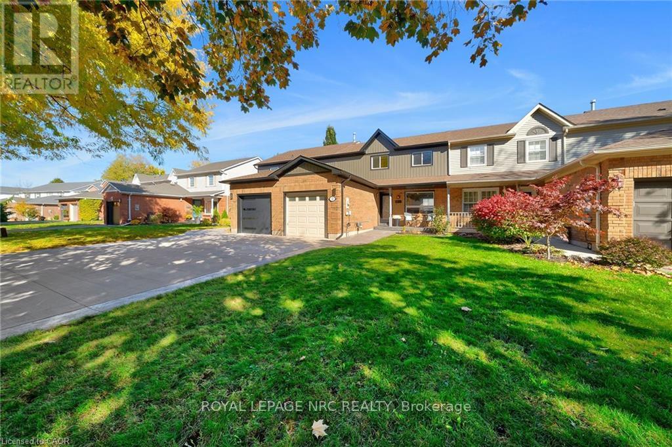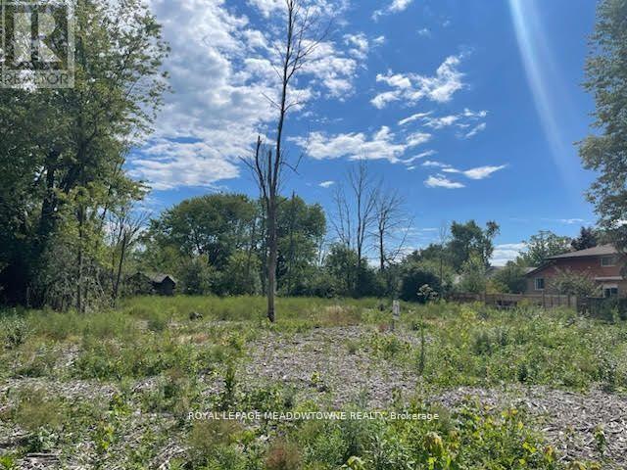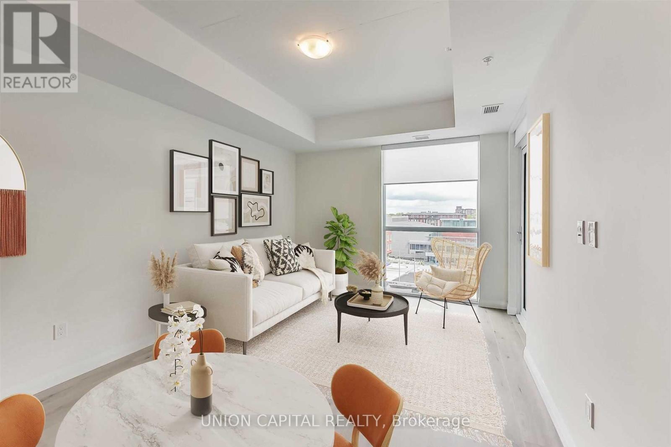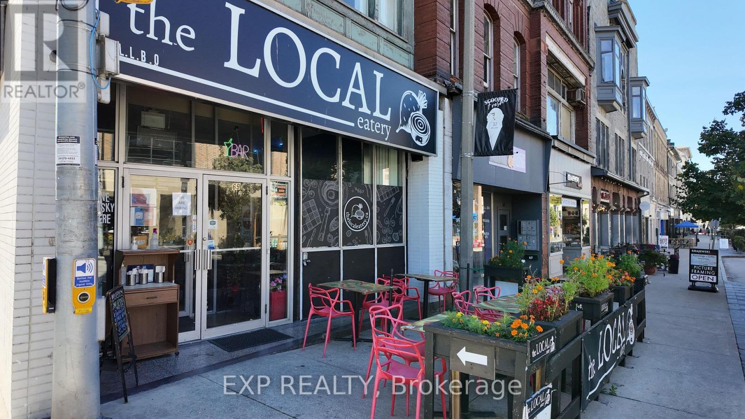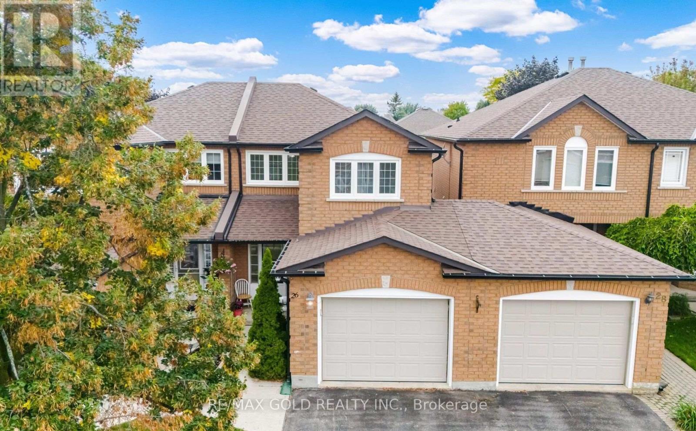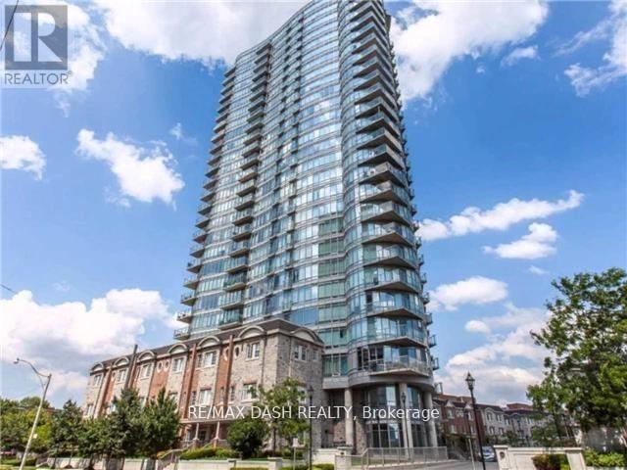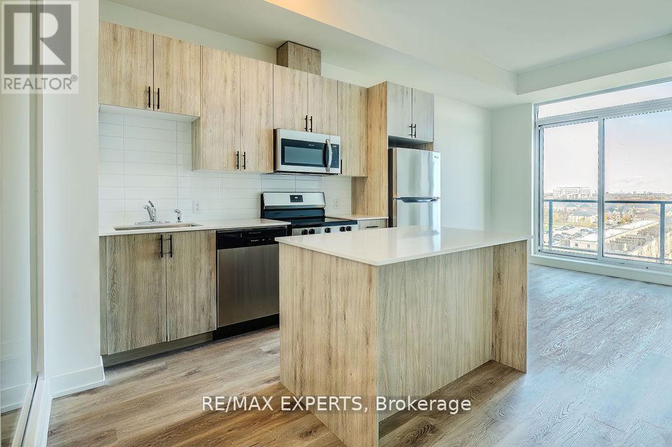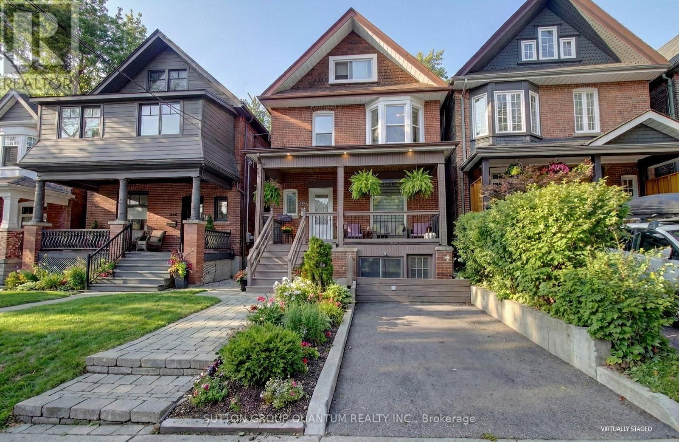167 Elmbank Trail
Kitchener, Ontario
Absolutely Gorgeous 2,800 Above-Ground Sqft Detached Home Situated On A Premium 110-Ft Extra-Deep Ravine Lot With No Neighbours Behind, Located In The Highly Desirable Doon South Area. This Stunning 6-Bedroom Home Features 3 Fully Updated Bathrooms And An Inviting Open-Concept Main Floor With Hardwood Flooring Throughout. Enjoy A Bright Formal Dining Area And A Modern Extended Kitchen That Is A Chef's Delight, Complete With A Large Island, High-End Stainless Steel Appliances, And Plenty Of Storage. The Kitchen Flows Seamlessly Into The Sun-Filled Breakfast Area, Perfect For Everyday Living And Entertaining.The Cozy Family Room Offers The Ideal Space To Relax Or Host Guests. Upstairs, You Will Find Generously Sized Bedrooms, Including A Spacious Primary Suite With A Walk-In Closet And Ensuite Access. Additional Bedrooms Are Bright And Well-Appointed, Making Them Perfect For Growing Families Or Visitors. The Unfinished Basement Provides Endless Potential For Customization, With A Wide-Open Layout Ideal For A Future Recreation Room, Home Gym, Or In-Law Suite. This Carpet-Free Home Features Hardwood Floors Throughout And A Serene Backyard With Fencing And Ample Space For Gardening Enthusiasts To Grow Their Own Vegetables. Water Softener & Water Filter. A True Gem You Won't Want To Miss! Conveniently Located Close To Schools, Parks, Shopping, And Major Commuter Routes. (id:60365)
51 Holder Drive
Brantford, Ontario
*** FREEHOLD END-UNIT CORNER LOT (NO POTL/MONTHLY FEES) *** Welcome To This Stunning And Spacious 3-Bed, 3-Bath Townhome By Empire Communities, Located In The Most Sought-After Prestigious Neighbourhood Of West Brant. Designed To Feel Like A Semi-Detached! Featuring A Modern Elevation With Brick And Stone Exterior, This Beautiful Home Offers A Huge Garage With Double Door Entry, And A Huge Premium Lot. Enjoy 9' Ceilings, Upgraded Hardwood Flooring, And Numerous Upgrades Throughout. Filled With Natural Light From Large Windows All Around! TheOpen Modern Kitchen Is Perfect For Entertaining And Includes High-End Stainless Steel Appliances And A Breakfast Bar That Flows Seamlessly Into The Spacious Dining And Living Areas Leading Out To A Huge Deck--Perfect For Both Everyday Living And Entertainment! Generous Bedroom Sizes With The Primary Bedroom Featuring A 4 Pc Private Ensuite, Walk-In Closet And Walk-Out Balcony! Steps Away From All Amenities Including Top-Rated Schools, Shopping, Parks, And Trails, With Easy Access To Highways. Just 10 Minutes To Downtown Brantford, Wilfrid Laurier University, And The GO Bus Station! (id:60365)
115 West Main Street
Welland, Ontario
Welcome to 115 West Main Street, a beautifully updated 6-bedroom, 2-bath home in theheart of Welland that perfectly blends old-school charm with today's modern comforts.This versatile property offers endless possibilities - whether you're searching for theperfect family home or a professional space for your business. With commercial zoning,it's ideal for a doctor's office, law firm, or home-based enterprise. Step inside and begreeted by gleaming walnut hardwood floors that seamlessly flow into restored originalhardwood, creating a warm and inviting feel throughout. The main floor features aspacious bedroom with a walk-in closet, a bright updated laundry room, and a largeworking office that can easily serve as a sixth bedroom or meeting space. The new eat-inkitchen is a true showpiece - featuring modern appliances, crisp finishes, and plenty ofspace for family dinners or casual morning coffee. Both bathrooms have been tastefullyrefreshed, and the entire home has been freshly painted, ready for you to move right in.Enjoy peace of mind with practical upgrades including a metal roof, new boiler, and arecently sealed driveway (October). Outside, the covered front porch welcomes you home,while the rear deck and fully fenced yard offer the perfect space to entertain, garden,or relax. The 1.5-car detached garage (also with a metal roof) and large driveway withparking for up to five cars make this home as functional as it is beautiful. Located ona transit line and bus route, this property offers unbeatable convenience - just stepsfrom shopping, restaurants like Bridgewater Brewery, the Welland Historical Museum, andclose to schools, parks, and multiple golf courses all within a short 5-10 minute drive.Move in just in time for the holidays! Whether you're a growing family, a professionalseeking a mixed-use property, or an investor looking for potential, 115 West Main Streetin Welland is perfect for you! (id:60365)
Lower - 359 East 42nd Street
Hamilton, Ontario
Don't miss out! Great Opportunity To Live In This Solid Brick Bungalow On Huge 192 Feet Deep Lot. Family-Friendly Neighborhood. Close To All Amenities, Bus Stop, Shopping Centres, Park, School Etc. Updates New Furnace, A/C, Roof, Electrical, Plumbing, Some Windows, And Much More!. Utilities are split 40% with the upstairs tenant (hydro water & gas). There will be a Tenant in the upper level. (Main Floor). (id:60365)
22 Pleasant Grove Terrace
Grimsby, Ontario
Welcome to 22 Pleasant Grove Terrace, Grimsby - The Perfect Family Home with Escarpment Views! Get ready to fall in love with this move-in-ready 3-bedroom, 2-bath gem nestled in one of Grimsby's most family-friendly neighbourhoods! From the moment you arrive, the concrete driveway, updated front entrance, and attached single garage with parking for three vehicles set the stage for a home that's been beautifully maintained and thoughtfully upgraded. Step inside to find a bright, stylish, and functional layout ideal for everyday living. The updated kitchen features modern finishes and a clean, open design that flows effortlessly into the dining and living spaces - perfect for family meals or entertaining guests. Main floors have been tastefully updated, giving the home a fresh, contemporary feel throughout. Upstairs, you'll find three spacious bedrooms and an updated main bath, offering comfort and style for every member of the family. The partially finished basement provides additional flexible space - perfect for a home office, gym, or playroom - plus convenient laundry and storage options. Step out back to your fully fenced yard and unwind in your private outdoor oasis! Enjoy a concrete patio, metal pergola, garden shed, and a relaxing hot tub - the perfect setting for quiet nights under the stars or weekend gatherings with friends. Whether you're entertaining or simply recharging, this backyard delivers the ultimate blend of comfort and style. Major updates include the roof, AC, most windows, main bath, front door, and flooring, giving you peace of mind and years of easy living ahead. This home truly checks all the boxes - modern, functional, and move-in ready - and is available for a quick closing, just in time for the holidays! Located close to parks, schools, hospital, and shopping, and offering quick QEW access, you'll enjoy the perfect balance of convenience and community. Plus, those beautiful escarpment views are the cherry on top. (id:60365)
Vacant Land - N/a Fairview Avenue
Fort Erie, Ontario
Future Value here. 240 Feet x 110 Feet Vacant Land, which is a min of 4 - 60 Ft. Lots based upon the R1 Zoning, however at the present time there are no Services (water, Sewer, Hydro & Gas). Water & Sewer lines are required to be able to build on this property, which are not there now. According to the Town of Fort Erie Planning Department services are required from Orchard Ave. south to Philips at the 'per foot' cost of the property owners along this stretch of unopened road allowance. So if you want to buy this for your families future value of a property, there is a possibility of building on this land eventually however it requires min 50% cooperation of the neighbouring property owners south to Philips to make the cost of installing the services economically viable. (id:60365)
801 - 60 Charles Street W
Kitchener, Ontario
Welcome To The Best Building In The Heart Of Kitchener, Charlie West! Prime Location With Victoria Park Station And L.R.T Just Across The Street! Bright And Airy 1 Bedroom + Den Features Over 700 Sq Ft Of Total Living Space With Polished High End Finishes, Modern Accents & High Ceilings. Functional Den Can Be Converted Into A Home Office Or 2nd Bedroom + A Spacious Primary Bedroom. Great Nearby Restaurants/Cafes, ; Fantastic Building Amenities, Including Pet Play Area & Dog Wash Station! Internet Included. Don't Miss This Amazing Chance! Parking available for rent in the building. SHORT TERM LEASE ALSO AVAILABLE. (id:60365)
69 Main Street
Cambridge, Ontario
Prime Downtown Cambridge restaurant opportunity located in a charming historic building with strong foot traffic and street visibility. LLBO licensed for 21 indoor seats plus 15-seat patio. Approx. 7 years remaining on the lease at an attractive gross rent of approx. $3,000/month. Functional layout offering approx. 1,100 sq. ft. on the main floor plus an additional 1,100 sq. ft. basement ideal for prep or storage. Seller motivated and open to rebranding or concept change. Excellent fit for owner-operators seeking a turnkey location in a high-demand area. (id:60365)
26 Flemington Drive
Caledon, Ontario
Nestled in Caledon's highly desirable Valleywood community, this stunning freehold townhome (linked only at the garage) feels just like a semi-detached! Perfect for first-time buyers or downsizers, it combines modern style with a smart, functional layout. The open-concept main floor features a beautifully upgraded kitchen with granite counters, stainless steel appliances, and abundant cabinetry, overlooking a bright living and dining area that opens to a private fenced backyard with a wood deck - ideal for entertaining. Upstairs offers three spacious bedrooms, including a primary with ensuite and an updated main bath. The finished basement adds versatile living space for a rec room, office, or gym. Major updates include roof (2020), eavestroughs (2023), heat pump & humidifier (2024), Eco Bee thermostat, LED lighting, and BBQ gas line. Close to parks, schools, library, Hwy 410 & future Hwy 413 - this is move-in ready living at its best! (id:60365)
2310 - 15 Windermere Avenue
Toronto, Ontario
Absolutely Stunning! Unobstructed View Of Lake Ontario. Steps Away From Sunnyside Beach, Lake Ontario, Ttc, And 400 Acres Of High Park. Minutes Away To Gardiner Express And Qew. 1 Parking Lot And 1 Locker (id:60365)
802 - 2475 Old Bronte Rd Road
Oakville, Ontario
Welcome to 2475 Old Bronte Road! Discover modern living in this newly built 2-bedroom,2-bathroom condo nestled between Dundas Street West and Bronte Road. Perfect for professionals or couples, this stylish unit features 10' ceilings, in-suite laundry, laminate flooring throughout and an upgraded kitchen with brand new stainless steel appliances! Enjoy top-notch building amenities including a rooftop terrace, fitness room, co-working space, a spacious party room, electric car charging station and a pet spa! Conveniently situated near the bus stop, local shops, eateries, and a pharmacy, everything you need is just steps away. Don't miss your chance to call this vibrant and comfortable space home! (id:60365)
232 Pearson Avenue
Toronto, Ontario
Thoughtfully designed triplex offers exceptional versatility for investors, multigenerational families, or those wishing to live in one unit and lease others. Ideally situated on border of Swansea/High Park & Roncesvalles communities. Updated and meticulously maintained, the property is truly turn key. Includes three units- three bedroom on 2nd and 3rd floor, two bedroom on main floor and one bedroom on the lower level. Each unit is self contained with its own private entrance. Property Features 99 LED pot lights throughout, updated electrical wiring with additional panel, renovated kitchens (3) and bathrooms(4) completed between 2021-2024, all new appliances including laundry installed 2021-2026 and refreshed flooring throughout with a mix of hardwood, vinyl and porcelain. Each unit has its own convenient ensuite laundry facilities. Additional improvements include a new water heater owned (2022), front tuck pointing (2022). The fully fenced 136 foot deep backyard provides a generous outdoor retreat with a garden deck (2024), and garden shed (2023) for convenient storage. Contact agent for more updates. Unique to the home - nine foot ceilings on main floor, various stained glass windows, and sizable covered front porch and a second level terrace overlooking backyard. EXCELLENT location! - Steps from the vibrant Roncesvalles Village- shops, cafes, restaurants, a short 10 minute walk to High Park or Sunnyside Beach - Lake Ontario, conveniently close to TTC routes, Queen St. W. St. Joseph's Hospital, schools, and quick access to the Gardiner Expressway. Whether this is an investment property or a home you plan to make your own, add 232 Pearson Ave. to your list of considerations. All 3 units currently tenanted. (id:60365)

