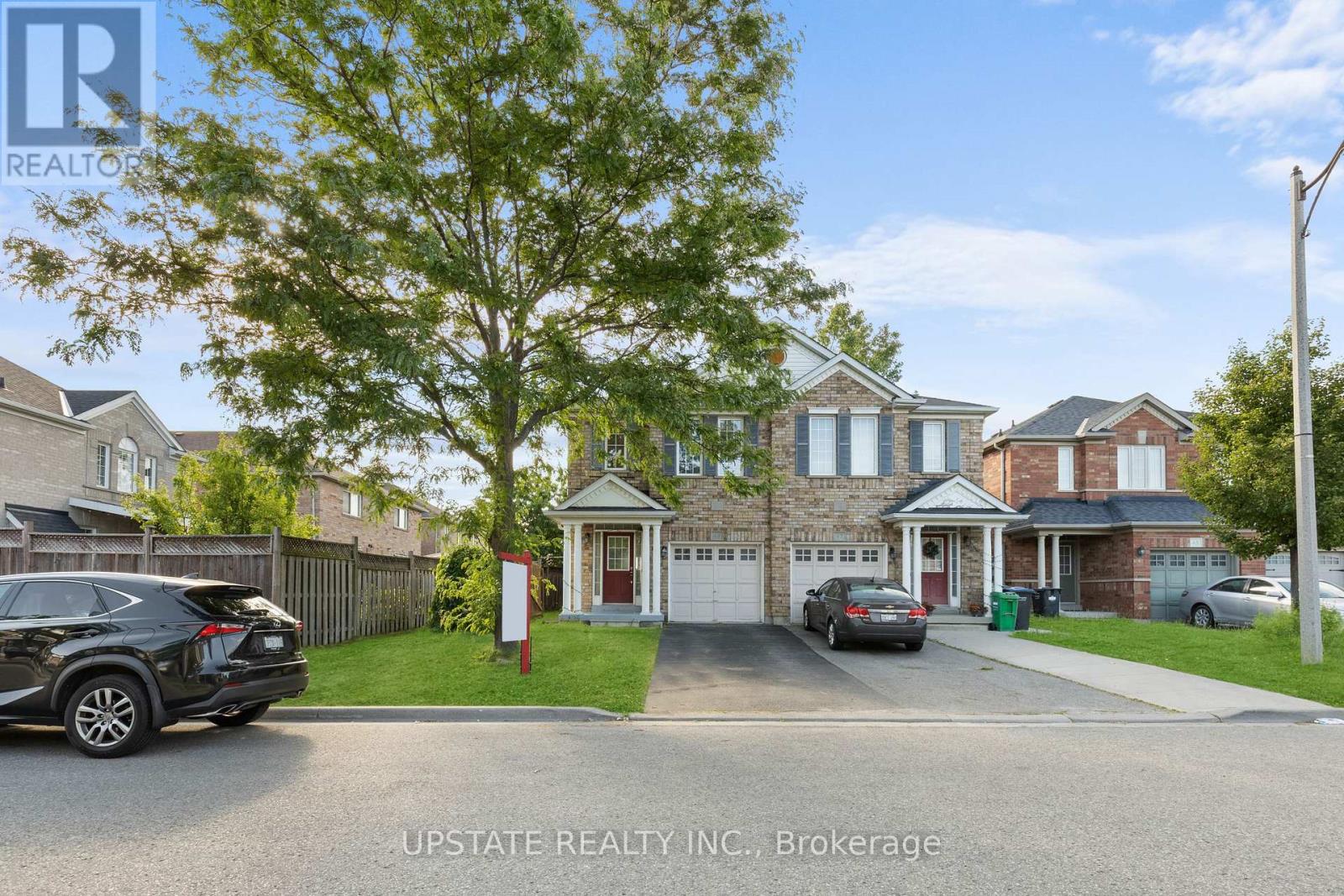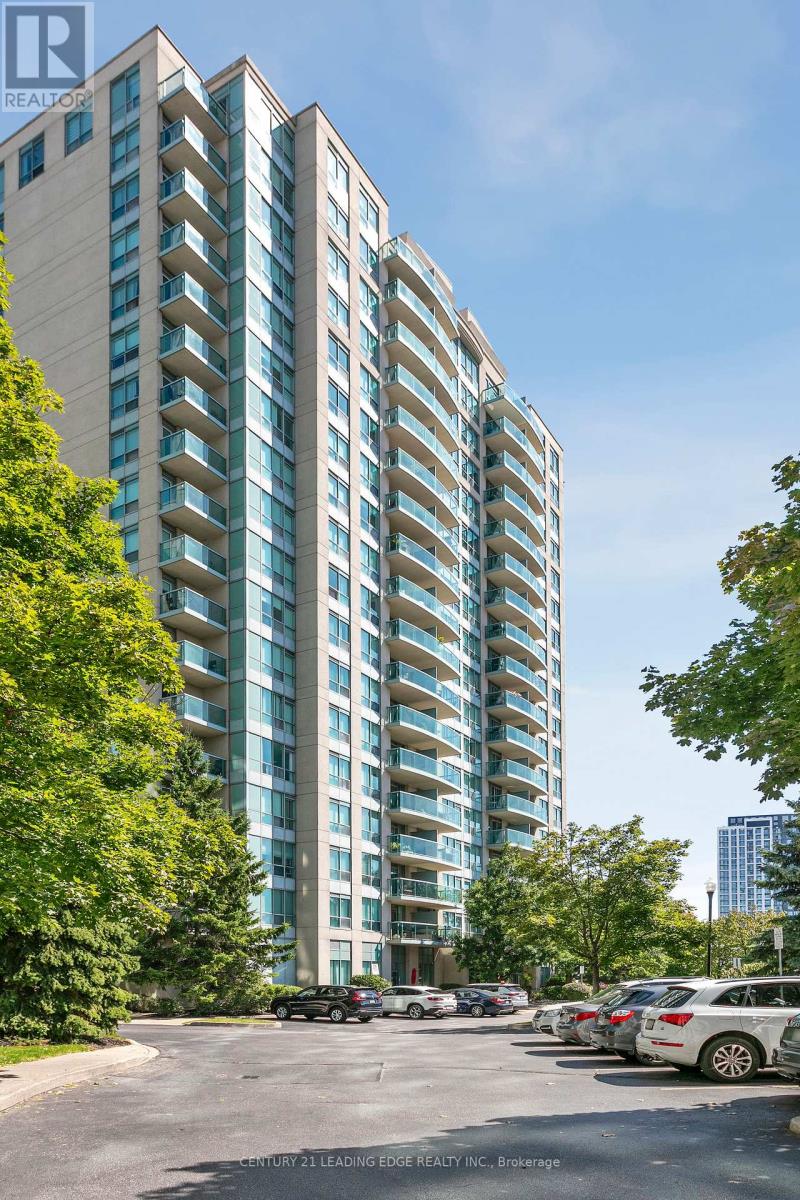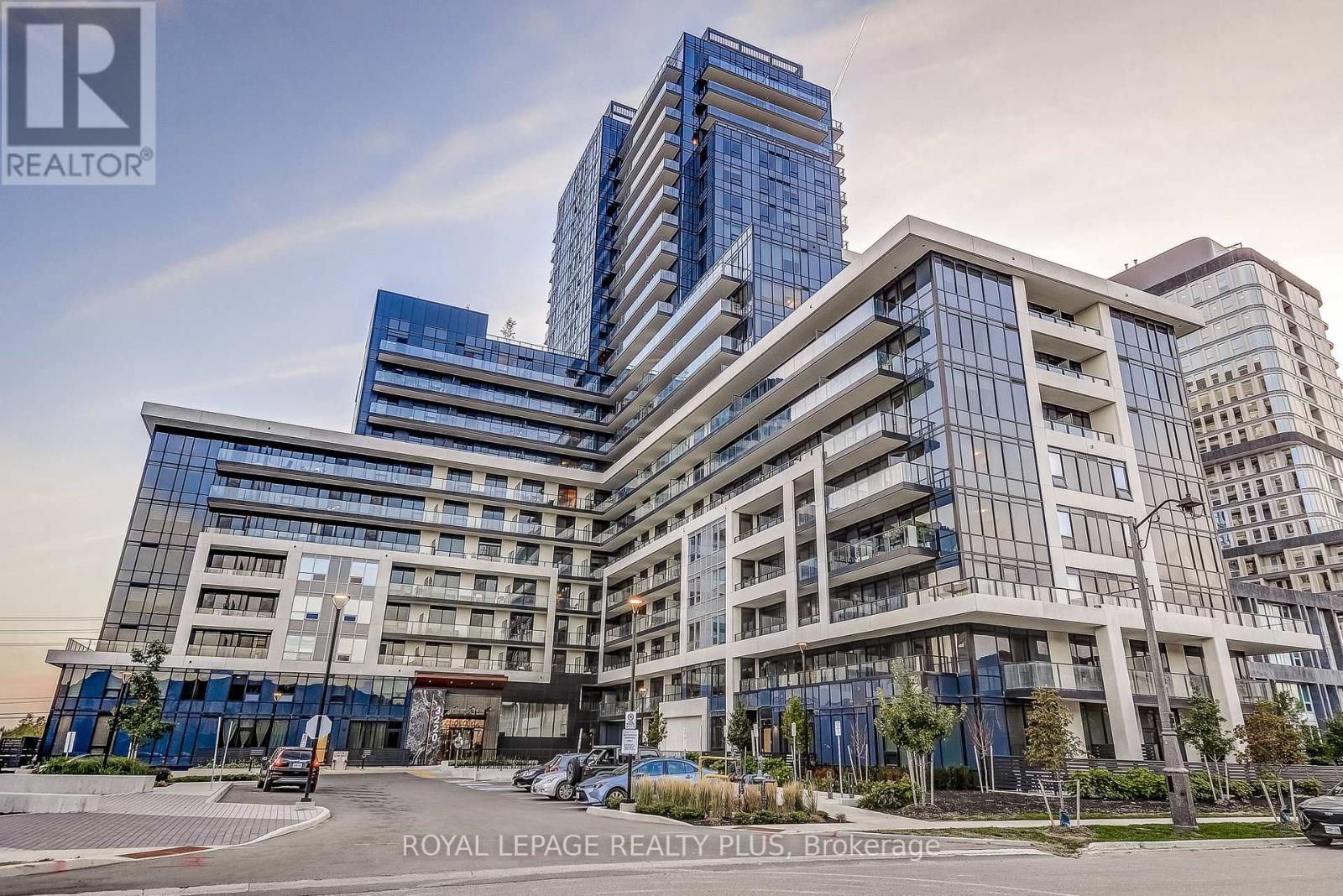15 Queen Street S
Mississauga, Ontario
Sought After Property On Queen St S. Streetsville. Zoned Mixed Use Residential & Commercial, Flexible Zoning. Big Lot W/ Ample Parking . Great Interior Layout W/ Fully Finished Basement That Includes Its Own Kitchen, Bathroom, Bedroom, & Separate Laundry. Main Floor Features 2Bedrooms, Living Space, Laundry, 4 Piece Bath, & and optional another full bathroom. 2nd Flr Has An Additional 2 Bedrooms. Low Maintenance Exterior, Move In & Live.8 Parkings available. Short term/Long Term lease. You can contact for Residential or commercial. Landlord is ok for separate lease upper and basement as well. (id:60365)
38 - 56 Steeles Avenue E
Milton, Ontario
1987sqft light industial condo just a few years old - Rare opportunity to lease a modern space with both finished and unfinished space. The front portion features a lobby/reception area, work area and two washrooms (1 accessible). Large open flex space & kitchenette, followed by even MORE open workspace suitable for office, training, or showroom use. The rear section provides a separate unfinished area with a 12' wide 14' high drive-in loading door, plus a small storage / utility room. Clear height throughout provides flexible usage.This unit is ideal for professional use, service-based businesses, or Hobby / art / light industrial requiring a combination of office/showroom and warehouse functions. Conveniently located with easy access to the 401 and to Hamilton / Burlington / Oakville as well. Ample natural light at the front façade suits various client-facing uses as well. Approx 1571sqft finished professional use area and 416sqft industrial / warehousing / storage. (id:60365)
49 Sand Cherry Crescent
Brampton, Ontario
Absolutely stunning 4-bedroom all-brick semi-detached home on a large corner lot in one of Brampton's most desireable areas! Features include stainless steel appliances, an open-concept layout with a kitchen breakfast bar, and irect garage access to the home. (id:60365)
11646 Dublin Line
Halton Hills, Ontario
The experience begins the moment you arrive. A custom waterfall greets you as you drive up to the home with the sound of cascading water that sets the tone for the serenity and beauty that define every aspect of this extraordinary estate. Mature trees, including Maple trees, carefully preserved and nurtured over generations, create a breathtaking landscape that changes with the seasons. Walking paths weave through the grounds, inviting you to explore the property at your own pace, whether its an early morning stroll, a quiet afternoon horseback ride with nature, or a sunset walk under a canopy of leaves. Every corner of the land feels alive. At the heart of the property sits a fully renovated home offering over 5,000 square feet of thoughtfully designed living space. Inside, the scale of the home impresses immediately, soaring ceilings, expansive living areas, oak/walnut hand scraped hardwood flooring and natural light streaming through the oversized windows. A grand living room offers the perfect setting to gather by the cozy flag stone double sided wood burning fireplace radiating heat to both the living room and the dining room/kitchen area. Visitors will agree that the covered lanai situated just off the primary suite is one of the most serene spaces within the home. Take note of the sigh you release once you see this spa like space and to add a cherry on top, you can head over to the hot tub for further relaxation. If you are seeking a move from the hustle and bustle of the city while remaining in close proximity to all conveniences, this property offers the ideal balance of privacy and accessibility. With ample land, the potential for an in-law suite, the versatility to accommodate a multi-generational family, and space for your horses, it presents a unique opportunity to create the lifestyle you've been envisioning. (id:60365)
Lower - 25 Atira Avenue
Brampton, Ontario
Step into luxury living in this brand-new, never-lived-in legal basement suite. With 3 spacious bedrooms, 2 full baths, and stunning finishes throughout, this fully-permitted unit was professionally renovated from top to bottom using hand-selected, high-end materials. Enjoy a bright open-concept layout with enlarged egress windows that flood the space with sunlight. Cook in a sleek modern kitchen with brand-new appliances, unwind in spacious living areas, and enjoy the privacy of a separate entrance. Complete with in-suite laundry and 2 dedicated parking spots and well as a spacious crawlspace storage space. Perfectly located near schools, trails, parks, golf, and major amenities and highways for ease of access. Utilities are shared and divided based on the number of occupants in the unit. Quiet, respectful landlord lives upstairs.This is not your average rental its a rare, high-quality home that feels like a luxury condo. Move-in ready and made to impress! (id:60365)
1602 - 3220 William Coltson Avenue
Oakville, Ontario
Outstanding, well-built and never lived in, this new 2 Bedroom, 2 Bathroom, coveted corner unit has a functional, open concept layout featuring stainless steel kitchen appliances, lots of counter space and a Smart Home Device. Custom pot lights, modern light fixtures and upgraded cabinet hardware including large windows with bright natural light and unobstructed S/W views to catch amazing sunsets. The bedrooms have big windows, ample closet space with wide-plank flooring and custom roller shades throughout the unit. There are a number of upgrades including cabinets and a parking spot with an EV charger. The location is optimal with close proximity to Sheridan College, Hospital, Restaurants, Shopping & Schools, 403/401/407/QEW, Short ride to GO Station. Great building amenities include: 24/7 Concierge, Fitness Centre, Party Room, Rooftop Deck with BBQ and more. (id:60365)
1111 - 2545 Erin Centre Boulevard
Mississauga, Ontario
Welcome to Parkway Place III! This stylish 1-bedroom condo offers modern finishes, stunning views, and a prime Mississauga location. Perfect for first-time buyers, professionals, or downsizers, this home features a bright open-concept layout with fresh paint, upgraded flooring, and a contemporary style kitchen with quartz countertops, stainless steel appliances, and breakfast bar seating. Step onto your private balcony and take in breathtaking, unobstructed views of the Toronto skyline the perfect backdrop for sunrises, sunsets, and even fireworks.All utilities are included, plus 1 underground parking space and a locker for extra convenience. Residents enjoy resort-style amenities such as an indoor pool, sauna, fitness centre, tennis courts, billiards, party room, gazebo, and 24-hour security gatehouse.Ideally located steps from Erin Mills Town Centre, grocery stores, parks, trails, the hospital, community centre, and library. Quick access to Hwy 403, Streetsville GO, and public transit makes commuting a breeze.Dont miss this opportunity to own a sophisticated condo in one of Mississaugas most desirable communities! (id:60365)
8 Coachwhip Road
Brampton, Ontario
Beautifully Maintained 4+1 Bed, 4 Bath Semi with Finished Basement & 3-Car Parking! Main floor offers a bright living/dining combo, kitchen with S/S appliances, backsplash & breakfast area. Upstairs features a spacious primary bedroom with 3-pc ensuite, a 2nd bedroom with fireplace & windows, plus two more bedrooms with closets & an additional 3-pc bath. Finished basement includes 1 bedroom, kitchen, 3-pc bath & separate laundry. Large backyard ideal for summer fun. Close to parks, schools, shopping, hospital & Hwy 410. (id:60365)
2202 - 3220 William Coltson Avenue
Oakville, Ontario
Welcome to the highly sought-after Upper West Side Condos in North Oakville. This stunning penthouse suite offers 2 spacious bedrooms and 2 full bathrooms, designed with modern living in mind. Enjoy the convenience of 1 parking space and 1 locker, along with keyless entry, smart home technology, and concierge security service for peace of mind. Being a penthouse, this suite boasts 9ft ceilings and larger doors, creating a sense of openness and sophistication throughout. Step inside and be impressed by over $23,000 in upgrades including sleek quartz countertops, upgraded cabinetry, stylish laminate flooring, pot lights in the kitchen, custom backsplash, an upgraded sink, and top-of-the-line stainless steel appliances. Internet is also included for your convenience. The open-concept layout flows seamlessly, filled with natural light, and opens to breathtaking penthouse views of acres of lush greenspace. This luxury building is equipped with outstanding amenities to enhance your lifestyle: a fully outfitted fitness centre, elegant party rooms, inviting lounges, a rooftop patio with BBQs, and even a convenient pet wash room. Whether entertaining or relaxing, every detail has been thoughtfully designed. The location is second to none nestled in a vibrant community with close proximity to top-rated schools, shopping, restaurants, and quick access to Highways 403 and 407, making commuting effortless. This is a rare opportunity to own a beautifully upgraded penthouse in one of Oakville's most desirable developments. Perfect for professionals, downsizers, or anyone seeking a modern, maintenance-free lifestyle without compromise. (id:60365)
Bsmt - 34 Risdon Court
Toronto, Ontario
This bright and spacious 2 bedroom unit is located on a quiet court in one of Etobicoke's most desirable family-friendly communities. Featuring a 3-piece bathroom, convenient galley kitchen, and oversized windows that flood the space with natural light. The generously sized dining and family area is perfect for relaxing or entertaining. Conveniently located just a short stroll from schools, playgrounds, Centennial Park, Etobicoke Olympium, TTC, Metrolinx, shopping centres, major highways, and even the airport .Comes with private driveway parking for one vehicle. Don't miss your chance to move in and enjoy the charm, convenience, and ease of this exceptional Toronto residence! Note: No access to backyard, no pets, no smokers, laundry is shared . (id:60365)
55 Edna Avenue
Toronto, Ontario
Bright and spacious 3-bedroom townhome over 3 floors plus a finished basement (7'9" ceilings! in-suite laundry) in coveted family-friendly West Bend neighbourhood. 2-minute walk to Dundas West station - Toronto's second best transportation hub (after Union) featuring subway, streetcar, bus and UPX transit options! Low maintenance living. Fenced front yard. Entry features a double closet and powder room. Gorgeous chef's kitchen with granite counters, gas stove and large picture window. Living/family room boasts a full wall of built-in storage and walk-out to a lovely private deck. Steps to Chelsey Park, High Park, FreshCo, Shopper's Drug Mart, Loblaws, LCBO, green grocer, flower shop and great shops/restaurants. In-suite laundry in basement. Tenant pays all utilities. NOTE: Photos are from prior occupant. (id:60365)
44 Ribbon Drive
Brampton, Ontario
Welcome to this stunning Detached Home 3+1 bedroom **LEGAL BASEMENT** located in the prestigious community of Sandringham-Wellington, in the heart of Brampton. Thoughtfully upgraded and meticulously maintained, this residence offers exceptional functionality and modern comfort throughout. Beautiful Layout With Sep Living, Dining & Sep Family Room W/D Gas Fireplace & 2 sky light with lot of natural light, and a custom staircase with upgraded railings. Upgraded kitchen With Breakfast Area, gourmet kitchen is equipped with quartz countertops, stainless steel appliances, and ample cabinetry perfect for family living and entertaining. The oversized primary suite boasts a walk-in closet and a private 4-piece ensuite, while all additional bedrooms offer generous closet space and large windows. The fully finished legal basement apartment includes a separate entrance, one spacious bedroom, full kitchen with appliances, in-suite laundry, and pot lights ideal for rental income or multi-generational living. The sun-drenched backyard provides a private retreat perfect for relaxation or outdoor gatherings. Additional features include a new garage door, EV charger, 200 AMP electrical service, upgraded wooden floorings in main floor and upper level, murphy bed in the 3rd bedroom, cctv cameras, newly paved driveway and separate laundry on both upper and lower levels. Conveniently located close to major Hwy-410, Brampton Civic Hospital, schools, shopping centres, public transit, and an array of parks and recreational facilities including soccer fields, baseball diamonds, basketball and tennis courts, and walking trails. This turnkey property offers the perfect blend of location, luxury, and lifestyle & Much More... Don't Miss It!! (id:60365)













