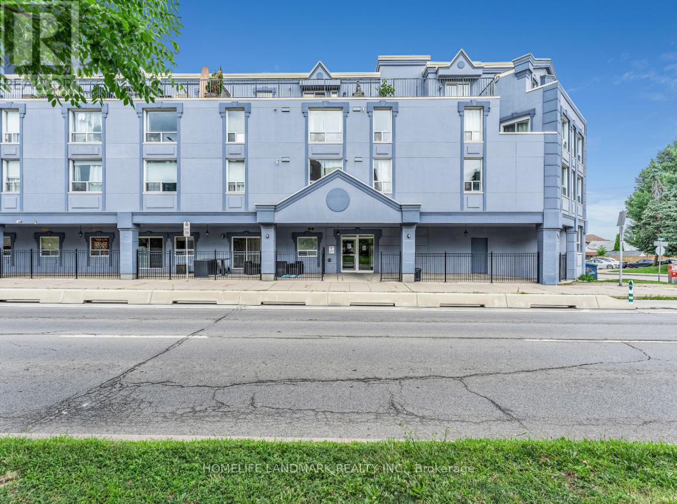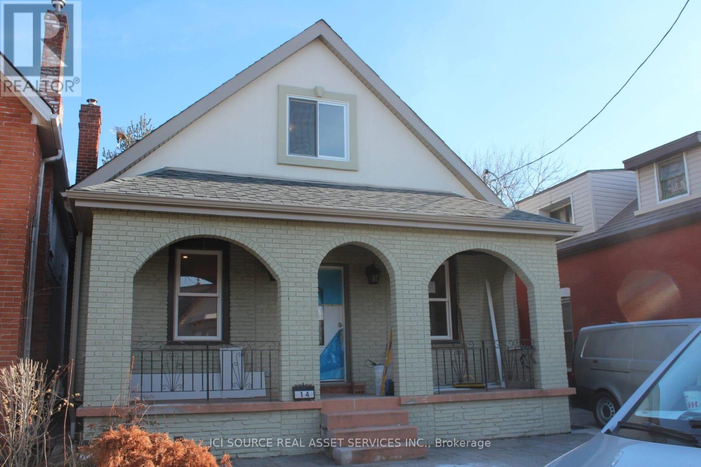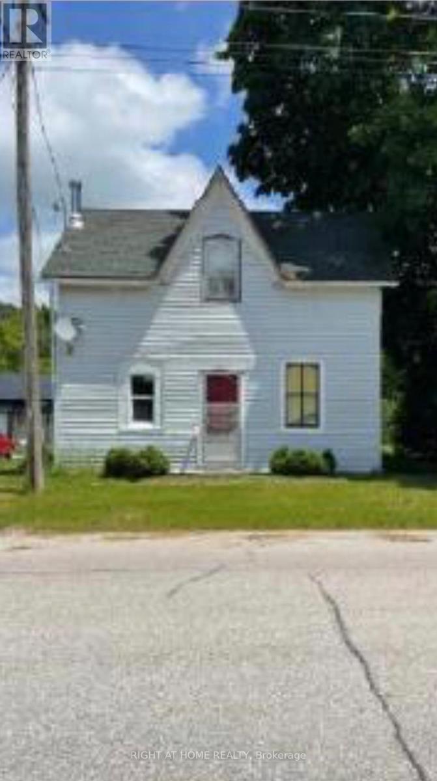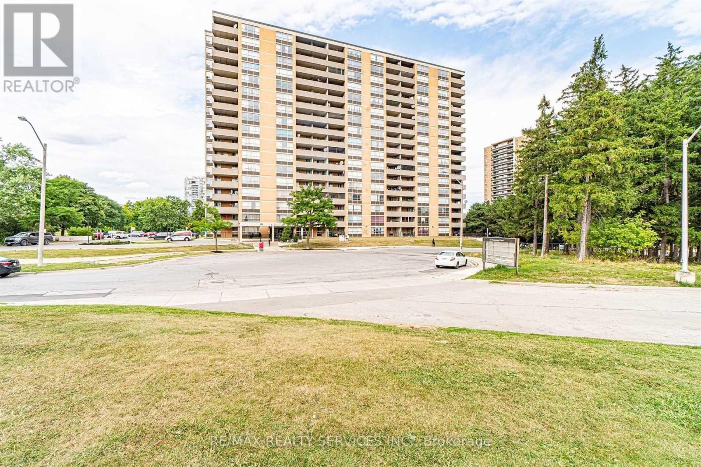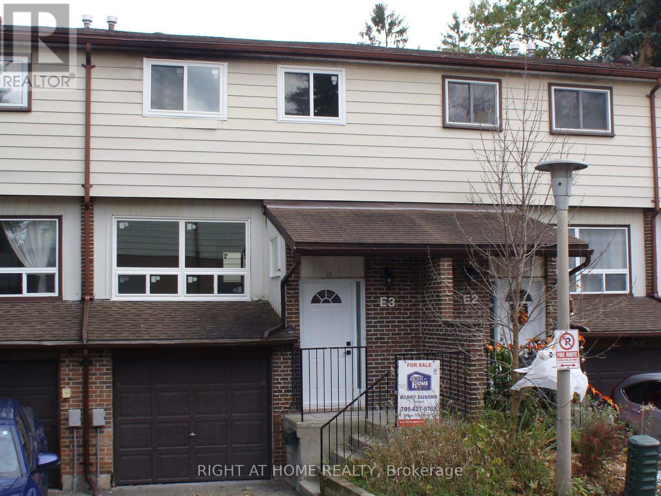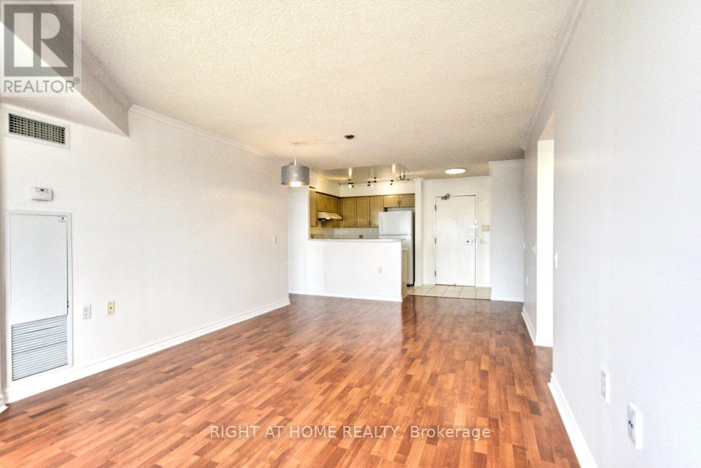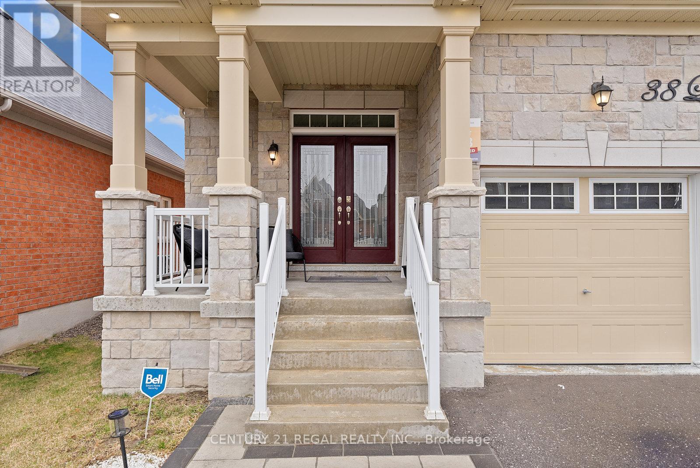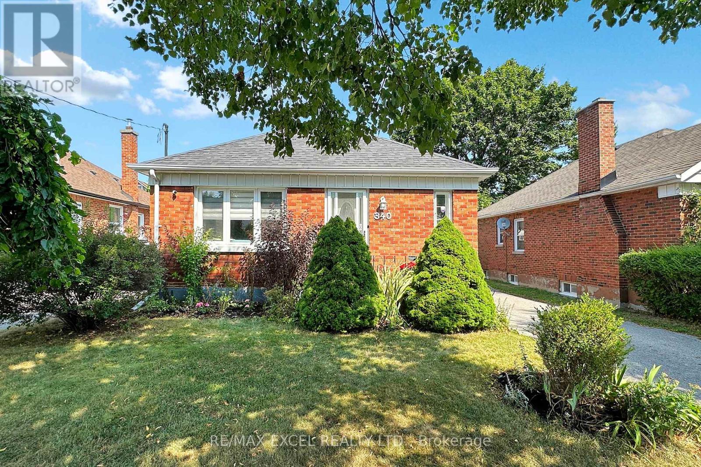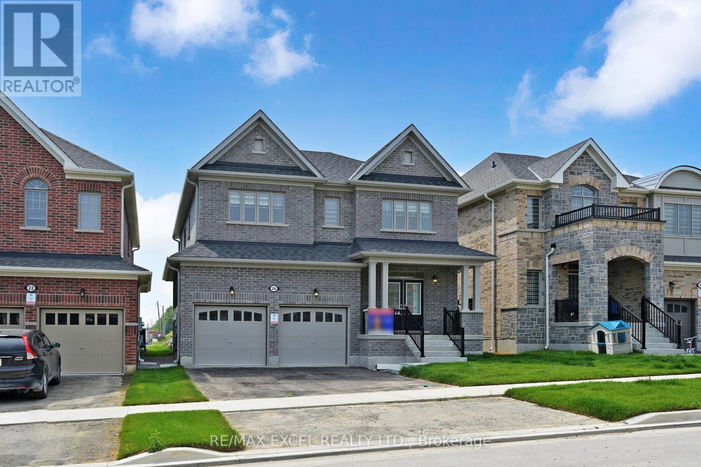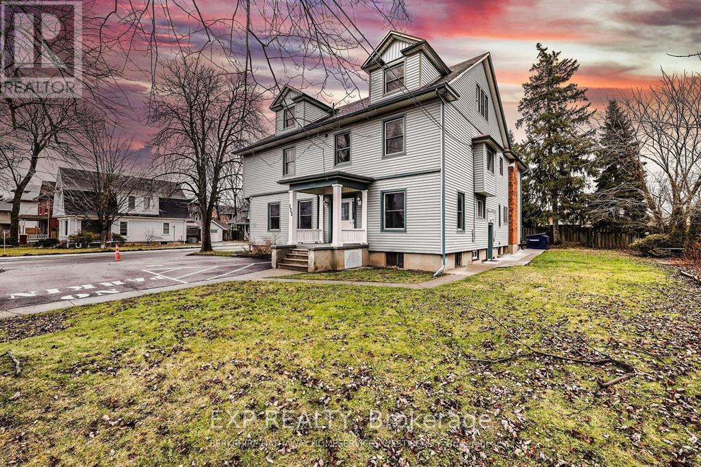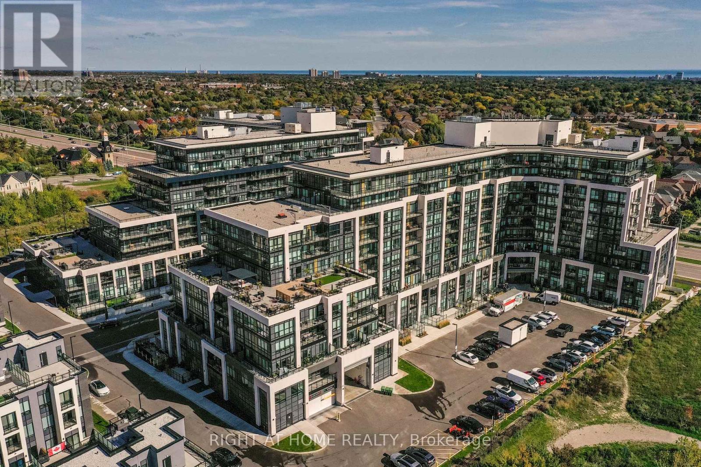103 - 400 York Boulevard
Hamilton, Ontario
Welcome to Unit 103 at 400 York Boulevard, a beautifully updated and move-in-ready 1-bedroom, 1-bath condo offering approximately 750 sq ft of bright, open-concept living space in one of Hamilton's most desirable downtown locations. This ground-floor suite combines comfort, style, and convenience, ideal for professionals, students, or anyone seeking modern urban living. The unit features 9-ft ceilings, wide-plank flooring, and an abundance of natural light that fills the spacious living and dining areas. The modern kitchen is both functional and stylish, with ample cupboard and counter space, a breakfast bar, and an open layout perfect for entertaining or casual dining. The living room opens directly to a private patio, ideal for morning coffee, relaxing, or summer BBQs The large primary bedroom offers generous closet space, and the renovated 4-piece bathroom adds a clean, contemporary touch. In-suite laundry and additional storage complete the practical and convenient design of this unit. One outdoor parking space is included for added convenience. Located in a quiet, well-maintained building, this condo is in the heart of the vibrant Strathcona neighborhood, just steps from downtown Hamilton's best amenities. Enjoy easy access to Locke Street's cafés, restaurants, and shops, Dundurn Castle, Bayfront Park, and the West Harbour GO Station. McMaster University is just minutes away, and commuters benefit from quick access to Highway 403. Residents also enjoy proximity to parks, walking and biking trails, the Farmers' Market, Harbourfront, and major shopping centers. Lease details: Tenant pays hydro. Rental application, credit check, employment verification, and references required. Minimum 1-year lease. This unit offers the perfect balance of style, comfort, and convenience in a highly sought-after location. With its bright open layout, private patio, updated finishes, and central downtown location, Unit 103 is a rare rental opportunity not to be missed. (id:60365)
2nd Floor - 14 Leeming Street
Hamilton, Ontario
Bright, modern 870 sqft home + 50sqft mudroom, renovated Jan 2021. Secure entry with two doors. Spacious 2nd floor apartment includes:-a bright 3-piece bath with skylight and touch-lit mirror, rain-mixer shower and glass partition door-L-shaped kitchen with big window, granite counters, stainless steel range, hood, fridge, and large pantry-in-suite laundry with mosaic tiles and storage above washer/dryer combo- separate living room can accommodate a home office, with sliding window and double French doors to a balcony with beautiful view- cottage-style bedroom with three double-door closets with two custom pull-out shelves each, providing ample storage Additional features include air conditioning, abundant storage, modern interior, luxury German laminate flooring, high bilevel baseboards and window and door casings, and durable scuff-resistant paint in the staircase and bathroom. Eco-friendly upgrades include 6-8" spray foam insulation on exterior walls and roof, LED lights, new plumbing and electrical, bathroom fan timer, dimmable lights in bedroom and living room, and energy-efficient windows and doors. Located in the friendly Landsdale community with easy access to downtown Hamilton. Steps from Cannon Street bike lanes and SOBI bike share docks, and only a 5 min drive, 10 min bike, or 30 min walk to First Ontario Centre, GO stations, and James Street North. Ideal for health professionals, minutes from Hamilton General Hospital. *For Additional Property Details Click The Brochure Icon Below* (id:60365)
136177 Concession 8
Chatsworth, Ontario
Welcome to the remote, rural community of Desboro** 17Km S/W of Owen Sound** Detached 1.5 storey** Renovator Project or New Home Site** (id:60365)
806 - 40 Panorama Court
Toronto, Ontario
BIG CONDO 950 SQUARE FEET. Beautiful views from inside the Unit & BALCONY being "SOLD" ON AS IS WHERE IS" Basis. Handyman's Special. Need work. Great opportunity for Contractors/ First time buyers. Large suite with great layout. Centrally located. Lowest Condo Fee in the whole area. All amenities close by. Steps to transit. Well maintained building. Ample visitor parking. MUST SEE!! Seller offers No Warranties whatsoever. (id:60365)
E3 - 63 Ferris Lane
Barrie, Ontario
COMPLETELY REFURBISHED UNIT; including new windows, ceilings and wall drywall, new paint, new insulation, new flooring, new kitchen and bathrooms. Close to RVH, Legion, Bayfield shopping, lakefront and #400 access. Condo Fees are @$507.81 per month, includes cable, internet and water. Status Certificate to be ordered from Condo. Corp. by Buyer. (id:60365)
Main& Basement - 65 Drakefield Road
Markham, Ontario
Main & Basement Only! Premium Location, Beautiful Neighborhood. Nestled In The Heart Of Markham. The Backyard Is Linked To Milne Dam Conservation Park. (Milne Dam Conservation Park Is Markham's Largest Park Of 123 Hectare Or 305 Acre With The Rouge River Flowing In The Middle And Surrounded With A Lush Forest). Enjoy Sitting In The Patio Viewing The Breathtaking Scenery, The Beautiful Weather And The Fresh Air. High ranking Schools! (id:60365)
615 - 9015 Leslie Street
Richmond Hill, Ontario
This bright and airy condo has everything you need, including a rare bonus of TWO separate parking spots! The open-concept kitchen flows into a comfy living space that's perfect for hanging out or entertaining friends. With 2 bedrooms, 2 full bathrooms, and a versatile den that works great as a home office, guest room, dining area, or even a nursery, there's plenty of room to make it your own. You'll love the sleek laminate floors throughout and the easy access to Highways 404 & 407, bus routes, schools, and tons of great eats nearby. Plus, you'll get exclusive use of the Sheraton Parkway Health & Racquet Club, so gym days, swims, and relaxing after work are just steps away. A rare find that blends comfort, convenience, and a touch of luxury. (id:60365)
38 Lyle Drive
Clarington, Ontario
Welcome to this stunning 4 bedrooms and 4 bath executive home in one of Bowmanville's most desirable neighborhoods offering comfort, style and convenience. Impressive stone front design with modern architectural details. Total 6 car parking space. Open concept, main floor with plenty of natural light. Room located on main floor can be used as a 5th bedroom or an office. Front covered porch leads to impressive double door entry. 9ft ceiling through out and hardwood flooring on main floor, stairs and hallway on second floor. Pot lights throughout the main floor and all around exterior of the house. Upgraded galore throughout the house including California shutters and light fixtures. Modern kitchen with upgraded kitchen cabinets, backsplash, upgraded stainless steel appliances and granite counter tops. Master Bedroom With 5Pc Ens. Bath with separate standing shower, W/I Closet & Upgraded Broadloom. Private backyard with interlocking, ideal for entertaining. Laundry located on 2nd Floor. Conveniently located near schools , parks, public transportation, and Hwy 401 for easy commuting. Move-in-ready home. Book your private showing today. (id:60365)
340 Bruce Street
Oshawa, Ontario
Welcome To 340 Bruce Street (Main Floor). This Charming Two-Bedroom Brick Bungalow Offers A Warm And Inviting Layout With Plenty Of Potential. Featuring Modern Finishes, Upgraded Flooring, Move-In Condition. Conveniently Located Close To Highway 401, Costco, Schools, Parks, And Many More Amenities, This Property Combines Comfort With An Unbeatable Location. EXTRAS: Existing: Fridge, Stove, Washer & Dryer, All Electrical Light Fixtures, All Window Coverings, Furnace, Central Air Conditioner, Main Tenant To Pay 70% Of The Utilities. (id:60365)
26 Raines Road
Scugog, Ontario
Welcome To 26 Raines Road. Situated On A 40-Foot Lot, This Spacious 2,500 Sqft. Home Over A Thoughtfully Designed 4-Bedroom Layout. Perfect For Families. The Bright And Open Kitchen Overlooks The Breakfast Area And Backyard, Creating A Seamless Flow For Everyday Living And Entertaining. Over $20,000 Spent On Upgrades, Which Includes the Stained Oakwood Staircase And Railings. Second Floor Features A Very Spacious Primary Bedroom With A 5pc Ensuite, And A Jack & Jill As The Second & Third Bedroom. Located In A Prime Port Perry Neighborhood, You'll Enjoy Easy Access To Amenities Including Lake Ridge Health, Shops, Schools, The Beautiful Lake Scugog And More. All Just Minutes Away. Dont Miss This Incredible Opportunity. Schedule Your Viewing Today! EXTRAS: Existing: Fridge, Stove, Dishwasher, Washer & Dryer, All Elf's, Furnace, CAC. (id:60365)
7 - 122 Hellems Avenue
Welland, Ontario
Charming and spacious 1-bedroom plus den apartment located in a unique, standout century home in the heart of downtown Welland. This upper-level unit (on third floor of a walk up) offers approx. 867sq ft of a bright living area with a combined living room/kitchen, full 4-piece bath, and a den ideal for a home office or extra storage. Enjoy the character and warmth of a historic property with the convenience of modern living. On-site coin laundry. Water, and maintenance included. Hydro and heat extra. Parking available for $25/month. Available December 1st. Application, credit report, photo ID, proof of income, and employment letter required. Close to shops, transit, and amenities. 24 hours notice for showings. Tenant is in process of moving so pics reflect the state of the apartment while packing. RSA (id:60365)
119 - 405 Dundas Street W
Oakville, Ontario
Welcome to this 1 year new, 2 bdrm condo at Distrikt Trailside In Oakville. Boasting a stylish modern condo with award winning interior design finishes PLUS a unique & spacious 261 sq. ft. Executive Suite Terrace w/Gas BBQ Hookup, ideally located near Oakville Trafalgar Memorial Hospital, Sports Complexes & a short drive to Lake Ontario & Hwy 407. Designed with High Ceilings & Open Concept. A luxury kitchen by Trevisano, made in Italy with Island seating for 4 & Quartz countertops as well as European laminate cabinetry materials & Stainless Steel Appliances. 15' ceilings offering tons of natural light throughout. Primary Bedroom Overlooks Terrace. Custom Built In Cabinetry in 2nd Bedroom as well as in-suite laundry. The building boasts tons of amenities including a Pet Spa, Concierge/Security in Main Lobby with lounge areas, a Fitness Studio, including 6th Floor Resident Amenities with Billiards Room, a Chef Kitchen w/private Dining Room as well as a separate lounge w/fireplace extending to the expansive outdoor Rooftop terrace featuring a fully equipped outdoor prep and grilling space, a trellised dining area and several lounge areas offering beautiful views of Oakville, Lake Ontario & surrounding areas. (id:60365)

