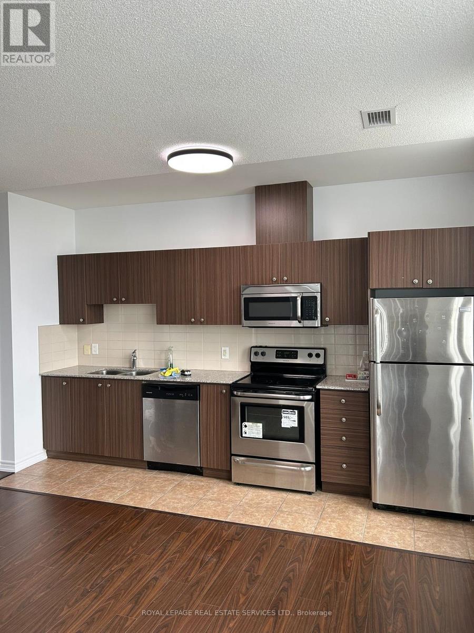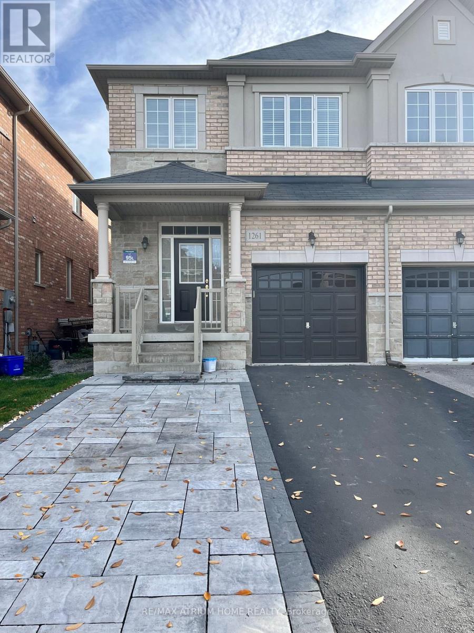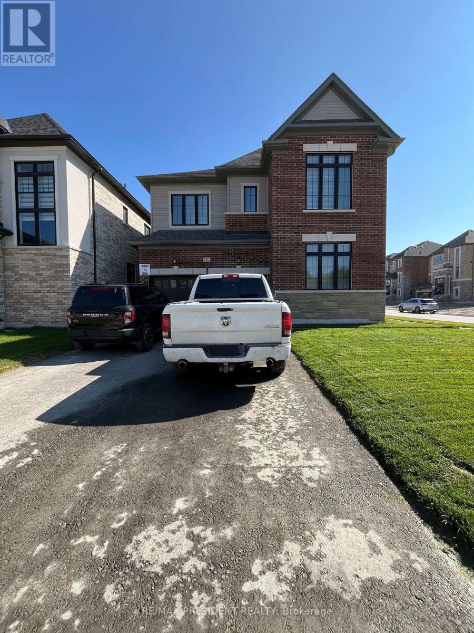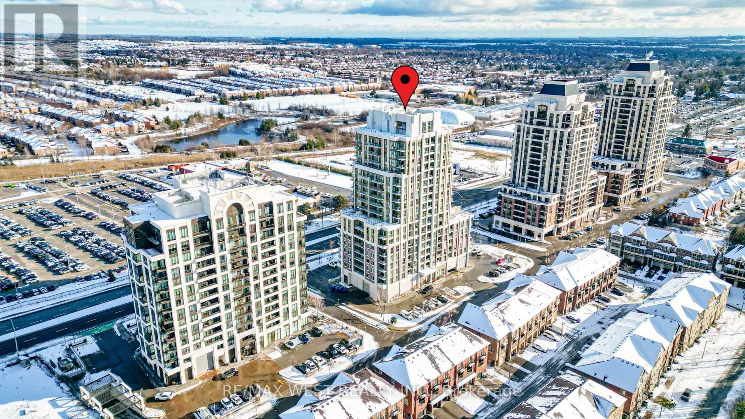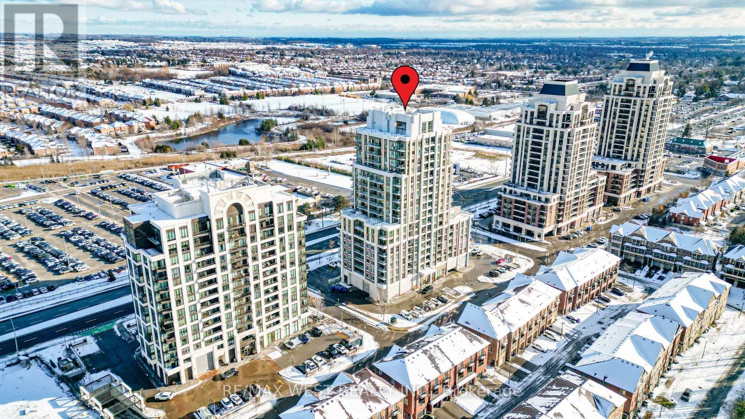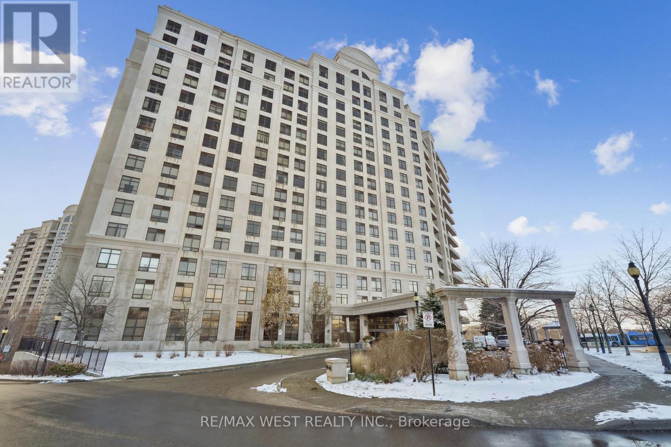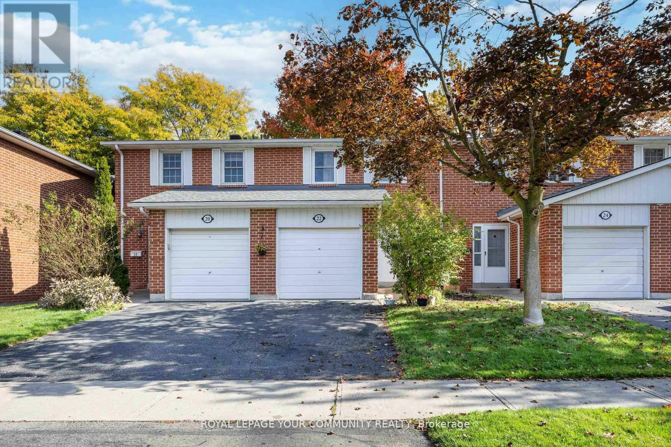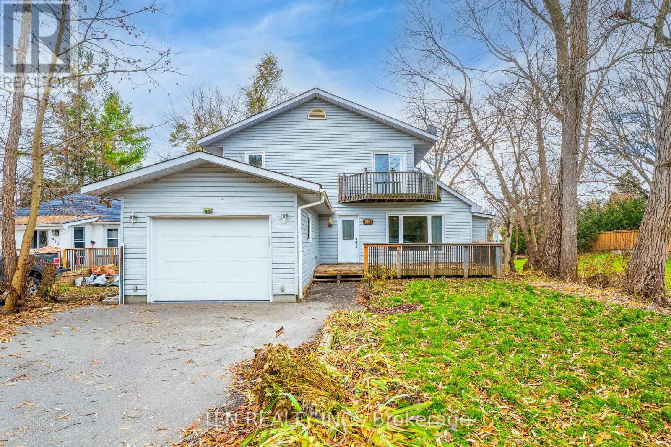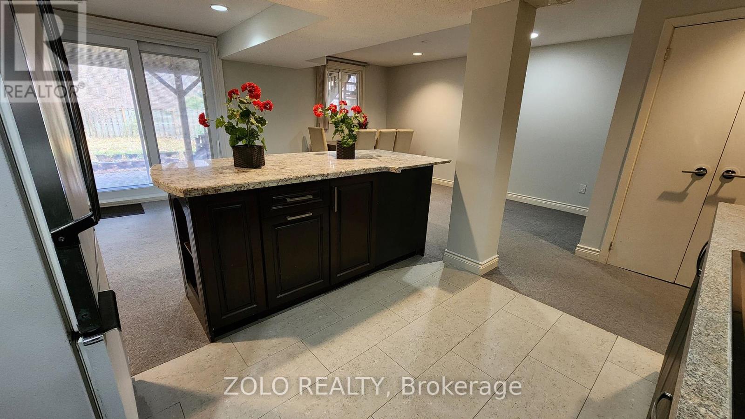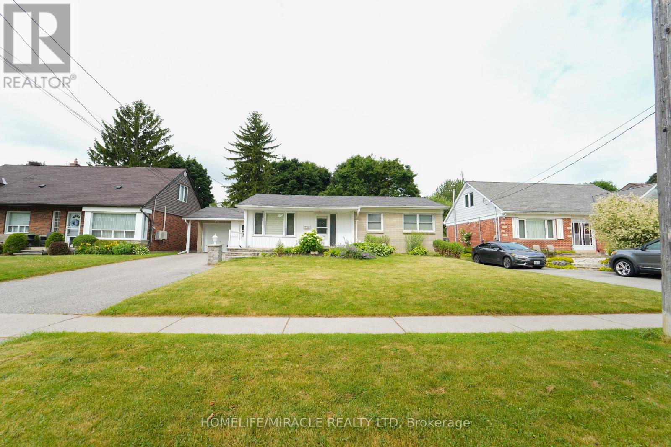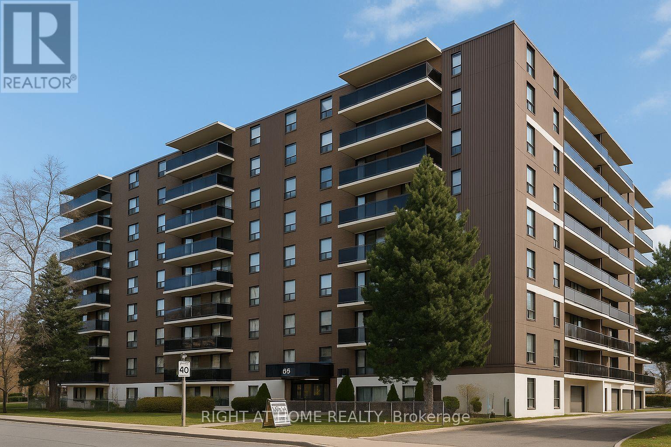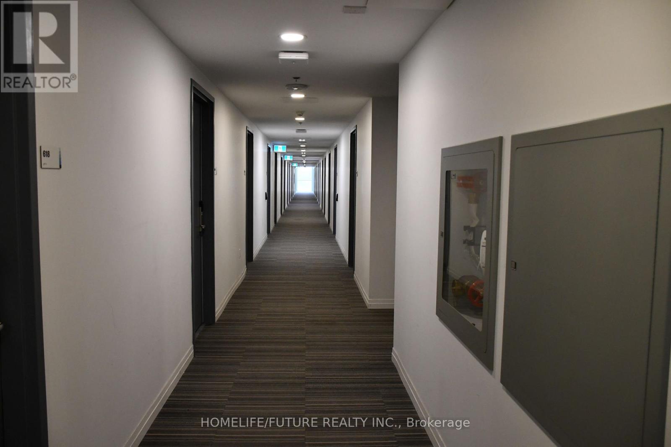1126 - 8323 Kennedy Road
Markham, Ontario
Welcome to this beautifully updated corner unit that has been freshly painted and enhanced with brand new flooring and modern light fixtures. Designed with both comfort and style in mind, this home features soaring nine-foot ceilings and multiple windows that allow natural light to fill every room. A private balcony provides the perfect extension of your living space, offering a quiet retreat to relax and enjoy the outdoors. The interior boasts sleek laminate flooring throughout and a contemporary kitchen equipped with stainless steel appliances, ideal for both everyday living and entertaining. Every detail has been thoughtfully considered to create a modern and inviting atmosphere. Situated in an unbeatable location, this residence is just minutes away from Markville Mall, T&T Supermarket, a wide selection of restaurants and cafes, as well as spas, salons, medical and dental centres. Commuting is made easy with excellent transit options, including the nearby GO Train and TTC, along with convenient access to Highway 407. This exceptional property offers a blend of style, functionality, and convenience making it an outstanding opportunity for buyers seeking a modern lifestyle in a highly desirable community. (id:60365)
1261 Blencowe Crescent
Newmarket, Ontario
Bright & Spacious Semi-Detached In High Demand "Copper Hill"! 9' Ceiling On Main. Fully Renovated $$$ Spend On Upgrades! Newly Installed Gleaming Harwood Floor Through Out, Quartz Count Top In Kitchen And Bathrooms, Pot Lights, Open Concept Layout, Direct Access From Garage. Master Br W/4Pc Ensuite & W/I Closet. Close To Highway 404, Park, School, Shopping And Much More. (id:60365)
130 Wraggs Road
Bradford West Gwillimbury, Ontario
Introducing an exceptional detached residence offering approximately 3,500 sq. ft. of refined living space. No sidewalk in front of the driveway. Situated on a premium corner lot, this sun-filled home features four generously sized bedrooms, each complete with a private ensuite bathroom. Designed with comfort and style in mind, the home boasts 9-foot ceilings on both the main and second floor, complemented by elegant hardwood flooring throughout completely carpet-free. The inviting family room is anchored by a cozy fireplace, while the expansive kitchen includes a center island, walk-in pantry, and a bright breakfast area perfect for everyday dining and entertaining. Parking is abundant, with a double-car garage and a driveway accommodating up to four additional vehicles. Ideally located for convenient access to Highway 400 and the Bradford GO Station, the property is also approximately 10 minutes from a variety of amenities, including Walmart, Food Basics, Sobeys, The Home Depot, and the local Community Centre. The unfinished basement provides a blank canvas for future customization to suit your lifestyle needs. This beautiful home is move-in ready and awaiting its next chapter, make it yours today. Photos were taken when property was vacant. (id:60365)
116-117 - 9560 Markham Road
Markham, Ontario
Discover A Remarkable Opportunity To Secure A High-Exposure Private Entrance Ground-Floor Commercial Space In The Heart Of Markham's Rapidly Growing Wismer District, Ideally Situated Near The Bustling Markham Road And Sixteenth Avenue Corridor And Only Moments From The Mount Joy Go Station. This Renovated Contemporary 758 Sq. Ft. East-Facing Unit Delivers Strong Visibility, Easy Access, And Built-In Consumer Traffic Thanks To The Surrounding High-Density Residential Community And A Full Range Of Nearby Shops, Services, And Daily Conveniences. 1000's Of Proposed Units Under Development Nearby. Soaring 16-Foot Ceilings Provide Exceptional Presence And The Potential For Future Mezzanine Expansion, While Abundant Surface Parking Ensures Convenience For Clients And Staff. Versatile MJC Zoning Supports Numerous Commercial Uses-Including Retail, Place Of Worship, Professional Offices, Medical And Dental Practices, Veterinary Clinics, Food-Related Concepts, And Many Other Service-Oriented Businesses-Making This An Ideal Choice For Both Investors And End-Users Seeking A Strategic Location Within One Of Markham's Most Connected, High-Growth Urban Corridors. This Space Offers A Rare Chance To Establish A Long-Term Presence In A Newer Built, Transit-Oriented Community. (id:60365)
116-117 - 9560 Markham Road
Markham, Ontario
Discover A Remarkable Opportunity To Secure A High-Exposure Private Entrance Ground-Floor Commercial Space In The Heart Of Markham's Rapidly Growing Wismer District, Ideally Situated Near The Bustling Markham Road And Sixteenth Avenue Corridor And Only Moments From The Mount Joy Go Station. This Renovated Contemporary 758 Sq. Ft. East-Facing Unit Delivers Strong Visibility, Easy Access, And Built-In Consumer Traffic Thanks To The Surrounding High-Density Residential Community And A Full Range Of Nearby Shops, Services, And Daily Conveniences. 1000's Of Proposed Units Under Development Nearby. Soaring 16-Foot Ceilings Provide Exceptional Presence And The Potential For Future Mezzanine Expansion, While Abundant Surface Parking Ensures Convenience For Clients And Staff. Versatile MJC Zoning Supports Numerous Commercial Uses-Including Retail, Place Of Worship, Professional Offices, Medical And Dental Practices, Veterinary Clinics, Food-Related Concepts, And Many Other Service-Oriented Businesses-Making This An Ideal Choice For Both Investors And End-Users Seeking A Strategic Location Within One Of Markham's Most Connected, High-Growth Urban Corridors. This Space Offers A Rare Chance To Establish A Long-Term Presence In A Newer Built, Transit-Oriented Community. (id:60365)
407 - 9235 Jane Street
Vaughan, Ontario
Welcome to uxury living in this bright and spacious condo at the Bellaria Residences in the Heart of Vaughan. This updated 1326 sq/ft suite offers a stunning open concept layout with 9ft ceilings and filled with ample natural lighting. Featuring Two Bedrooms, One Den and Two Baths. Functional kitchen with plenty of cabinetry, stainless steel appliances, granite countertop and backsplash - A Perfect space for preparing meals. Large Primary Bedroom with ensuite and walk in closet. Sit back and enjoy the clear southwest views on a large two entry balcony. Ensuite Laundry. Extras: Pot-lights, Crown moulding. Large Porcelain Tiles. Hardwood Flooring. Smooth Ceilings. Custom Closet Organizers. Ceiling Speakers. 1 extra large parking, 2 unique oversized corner lockers offering ample storage. Feel safe and secure with 24 Hr Gatehouse & Concierge. Beautifully landscaped grounds with ponds and walking paths, all within a secure 20 acre gated community. Building Amenities: Gym, Theater, Reading, Lounge and Party/Entertainment Rooms, Guest Suites, Visitor Parking, BBQ Terrace and so much more. Superior location: Walking distance to Vaughan Mills Mall, Grocery Stores, Restaurants, Medical Center, Wonderland and Transit. Quick access to major highways, GO, Subway, Hospital & more. Some Photos VS Staged (id:60365)
22 Porterfield Crescent
Markham, Ontario
Welcome to Johnsview Village, Thomhill's Best Kept Secret! Located in the prestigious John & Bayview pocket, this beautifully updated 3-bedroom condo townhouse offers the perfect blend of comfort, style, and convenience. Fully renovated in 2025, the home features a modern open-concept kitchen with stylish cabinetry and stainless-steel appliances, complemented by new flooring throughout the main, second, and basement levels. The bathroom was fully renovated in 2025, adding a fresh and contemporary touch. The home has also been freshly painted (2025), making it completely move-in ready. Step inside to a bright and inviting main floor with seamless flow between living, dining, and kitchen areas, perfect for entertaining family and friends. The walk-out to a private fenced backyard provides your own outdoor retreat. Upstairs, you'll find three spacious bedrooms and a modern full bathroom. The finished basement offers a versatile recreation area, laundry, and storage, ideal for an office, gym, or playroom. As part of the well-managed Johnsview Village community, residents enjoy an outdoor pool, tennis courts, playground, and lush green spaces, a true lifestyle upgrade in a family-friendly neighbourhood. Steps to top-rated schools, parks, community centre, library, shopping, transit, and Hwy 407, this home is a rare opportunity for those secking comfort and convenience in a prime Thornhill location. Perfect for first-time buyers, growing families, or smart investors, this home truly checks all the boxes! (id:60365)
986 Robinson Street
Innisfil, Ontario
Welcome To This Amazing Property, Steps To Lake Simcoe With Public Waterfront. This Lovely House Offers Three Bedrooms With Three Bathrooms In A Family Friendly Community. Renovated Top To Bottom. Updated With Kitchen Island And Stone Countertop, Backsplash, Specious Living Room With Walk-Out To Deck, Potlights, Double Sink Vanity And More. Modern Design, Large Backyard & Driveway. Owned Water Heater. Amazing Opportunity To Live-In Or Run A Year-Round B&B Rental Business. (id:60365)
Lower W/o - 27 Abraham Avenue
Markham, Ontario
WALK-OUT 2-Bedroom Basement Unit in THORNHILL. FRESHLY PAINTED, bright, and spacious WALK-OUT with a SEPARATE ENTRANCE in one of the highly desirable Thornhill communities. This clean and well-maintained unit offers a functional layout with a large kitchen, open-concept living area, and windows in every room overlooking a beautiful backyard. Please note: Photos were taken before the unit was painted. It now features fresh, neutral paint throughout. Enjoy PRIVATE LAUNDRY, ONE PARKING SPACE, and convenient access to Highways 404, 407, and 7, as well as nearby parks, schools, and transit. Ideal for a professional couple or single tenant seeking a quiet, comfortable home in a safe, family-friendly neighbourhood. NO Smoking. Tenant is responsible for 1/3 of utilities. (id:60365)
776 Grierson Street
Oshawa, Ontario
LEGAL BASEMENT!!, Well Cared For 3+2 Br Bungalow In The Popular Oneill Neighbourhood. It's Curb Appeal Is Further Enhanced By Its Beautifully Landscaped Gardens. The Fam Rm Addition W/W/O To A Large Yard Has Been Opened Up To Include The Kitchen & Dining Area, Sep Lr. 3 Brs & A 3Pc Bath W/W/I Shower, Laundry Complete The Main Level. Separate rentable Legal Basement unit with Laundry. (id:60365)
802 - 35 Confederation Drive
Toronto, Ontario
Welcome to 35 Confederation Drive, a well-established and professionally managed rental community in the heart of Scarborough. This bright and comfortable 3-bedroom suite offers generous living space, an efficient layout, and the security of tenure that comes with a mature rental building.The suite includes a functional kitchen, a roomy living and dining area, and three well-sized bedrooms suitable for families, roommates, or professionals seeking extra space. A standout feature is the large ensuite storage room-perfect for seasonal items, household supplies, or creating additional organized storage without the need for an external locker. Laundry facilities are conveniently located in the building, and on-site staff help maintain a clean and welcoming environment. Located in a vibrant and family-friendly neighbourhood, residents enjoy excellent walkability and quick access to everyday essentials. Major shopping centres, grocery stores, retail options, and neighbourhood services are all close by, while local cafés, restaurants, and community amenities provide plenty of convenience and choice. The nearby public library offers study areas, community programming, and a quiet space to work or relax.Families will appreciate the selection of public and Catholic schools in the surrounding area, along with parks, playgrounds, and community recreation centres perfect for active lifestyles. Public transit and major roadways are easily accessible, making commuting throughout Scarborough and the GTA simple and efficient.A fantastic option for anyone seeking a comfortable home in a mature residential setting with excellent local amenities and room to grow. (id:60365)
629 - 1900 Simcoe Street
Oshawa, Ontario
A Spacious, Bright, And Fully Furnished Home Is Available For Students, Downsizers, Professionals, And Seniors. This Home Boasts A Large Washroom With An Automatic Door, Quality Finishes, A Cooktop, Stainless Steel Appliances, And Ensuite Laundry. It Ideally Situated Just Steps From Ontario Tech University, Durham College, Public Transit, Highway 407, Restaurants, Parks, Costco, And The New Windfields Farm Mall. Building Amenities Include A Fitness Center, Party Room, Meeting Room, Out Door BBQ Area, And Electric Car Chargers. This Is One Of The Largest Studio Units Available. (id:60365)

