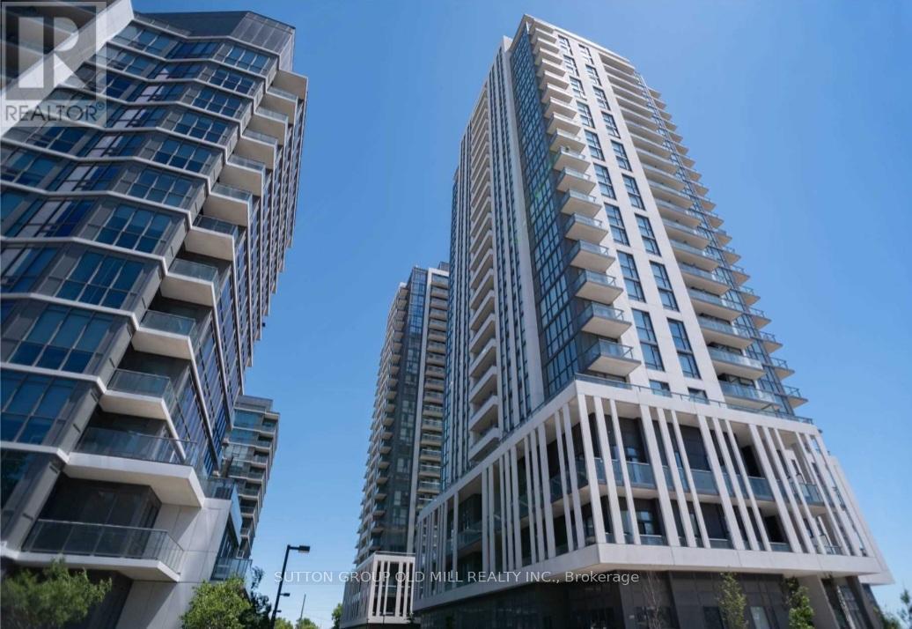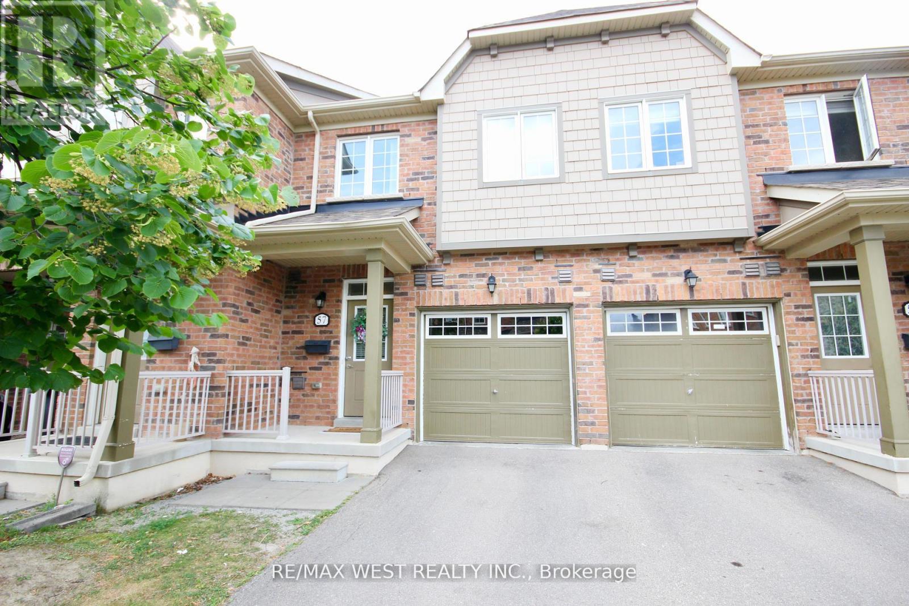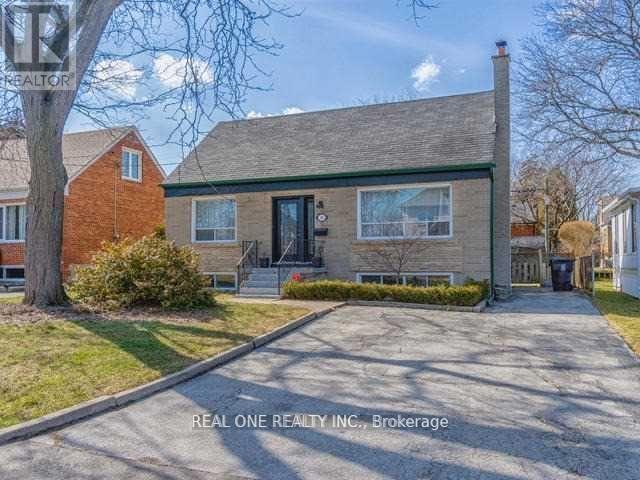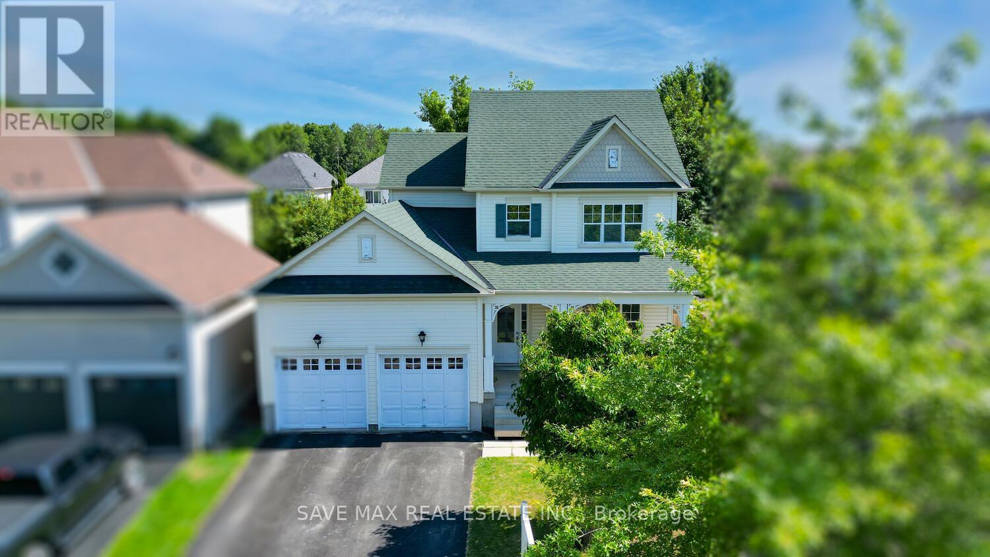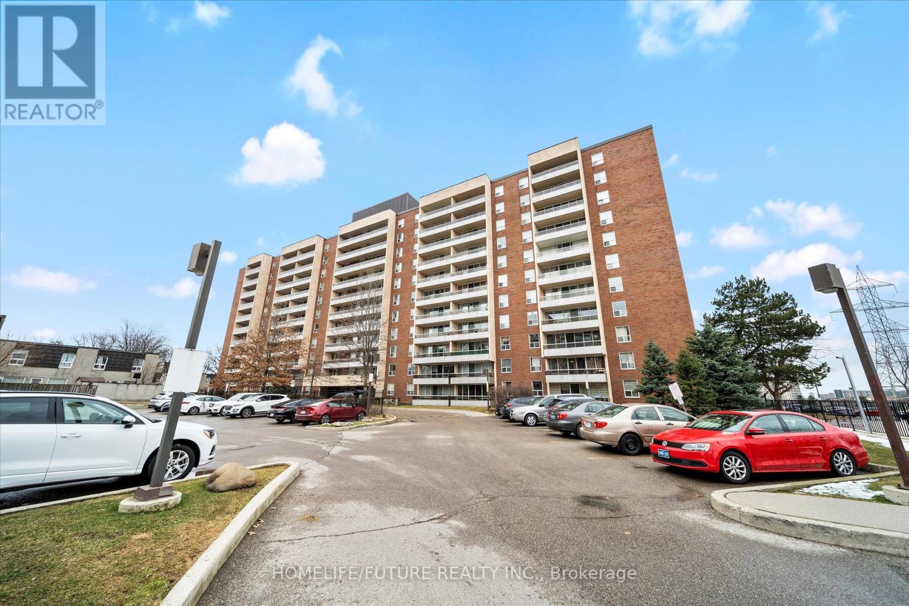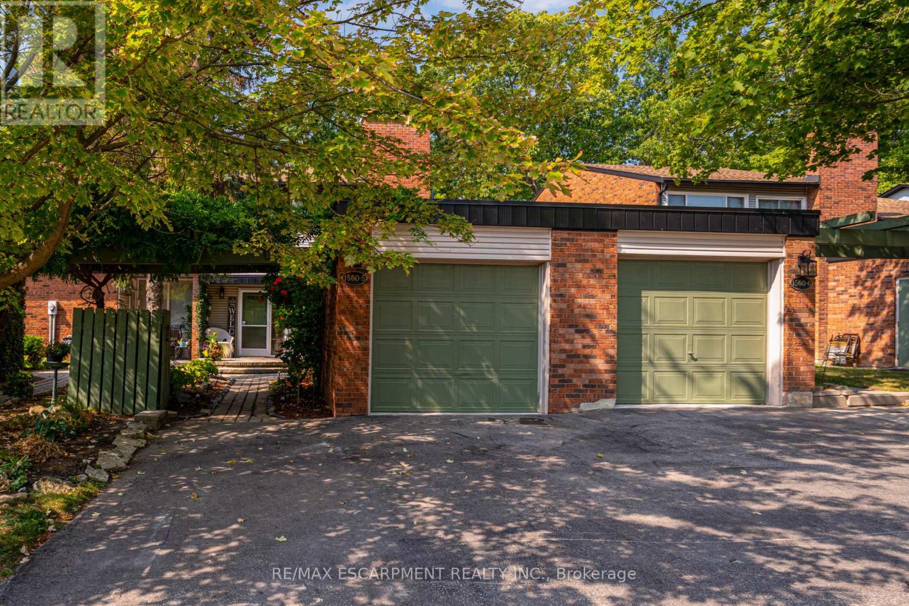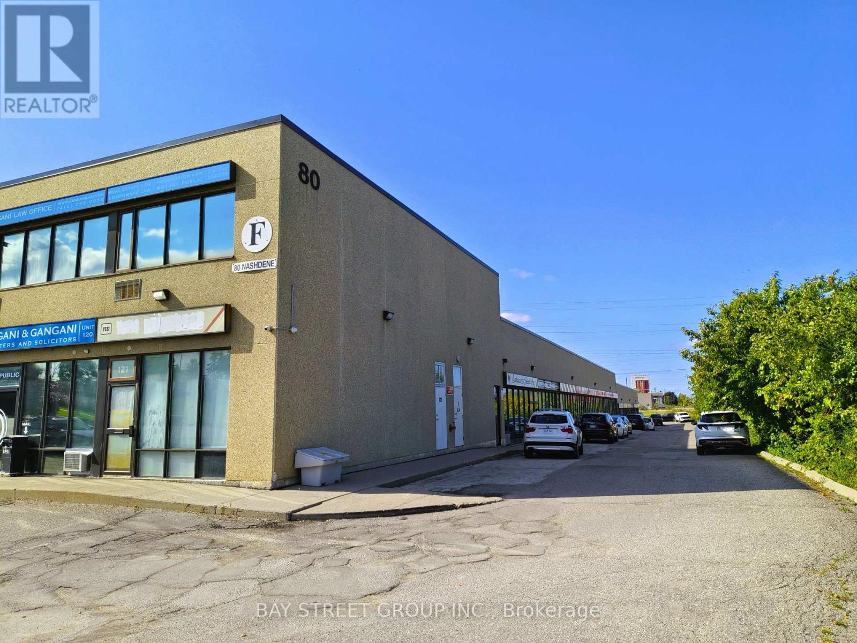2011 - 17 Zorra Street
Toronto, Ontario
1 Bedroom, 1.5 Bathroom Unit, ONE PARKING, one locker. South West panoramic views overlooking the City + Lake. Over 500 sq ft living space plus spacious 110 sq ft balcony. The primary bedroom comes with a spacious closet and private ensuite with a deep soaker tub. Amenities include: fitness center, music room, private dining and party room, infinity pool overlooking a landscaped park. Minutes from Downtown Toronto, TTC, GO Transit, Pearson and Porter Airport, fine dining and Sherway Gardens mall. Stainless steel appliances: fridge, stove, dishwasher, microwave. Private stacked washer and dryer. 110 Sq. ft. balcony overlooking amazing city + lake views.1 parking space and 1 locker included. (id:60365)
1103 - 3009 Novar Road
Mississauga, Ontario
Brand-New Modern and Spacious Open-Concept Suite Convertible 1-Bedroom Style at ARTE Condos by Emblem in Vibrant Cooksville, MississaugaBe the first to call this 460 sq.ft. suite home, featuring a thoughtfully designed open-concept layout plus a 71 sq.ft. balcony with unobstructed northeast views. The spacious living area can easily be sectioned off with a partition or curtain, creating a private sleeping space and offering the feel of a 1-bedroom perfect for a couple or single professional.Bright and stylish, the suite boasts 9 ft smooth ceilings, wood-plank vinyl flooring, and floor-to-ceiling windows that bring in abundant natural light. The modern kitchen includes sleek cabinetry, stainless steel appliances, quartz countertops, and contemporary finishes. A spa-inspired bathroom and in-suite laundry add everyday comfort.Residents enjoy state-of-the-art amenities including a fitness centre, yoga studio, co-working spaces, social lounge, rooftop terrace with BBQs, and 24-hour concierge service.Located in the heart of Cooksville, ARTE Condos is steps from cafés, restaurants, shopping, and parks, and just minutes to Cooksville GO Station, Square One, Sheridan College, Trillium Hospital, and major highways (QEW, 403, 401, 407). The upcoming Hurontario LRT will be right at your doorstep, enhancing connectivity.This brand-new suite combines flexibility, style, and convenience the perfect place to call home. (id:60365)
57 Utopia Way
Brampton, Ontario
Welcome to this stunning 3-bedroom, 4-bathroom townhome that blends style, space, and an unbeatable location. Bright and with an open-concept layout, this home features gleaming hardwood flooring on the main and second floors, offering a clean, modern vibe. The upgraded kitchen shines with granite countertops and a cozy breakfast area that opens to your backyard perfect for relaxing or entertaining. Upstairs, the spacious primary bedroom includes awalk-in closet and beautifully updated ensuite, while two spacious additional bedrooms provide room for the whole family. The fully finished basement adds incredible value with a large recroom and full bathroom ideal for a guest suite, home office, or media room. Located in a prime Brampton neighbourhood close to schools, parks, shopping, transit, and major highways, this move-in-ready home has it all. (id:60365)
34 Vassar Drive
Toronto, Ontario
Charming Glen Agar gem situated on a premium 50 x 102 ft lot. This lovingly maintained home features 3+1 spacious bedrooms, 3 updated bathrooms, and a fully finished basement perfect for family living and entertaining. The gorgeous eat-in kitchen boasts granite countertops, travertine floors, pot lights, and custom maple cabinetry. Maple hardwood floors flow seamlessly throughout the main living spaces, complemented by tastefully renovated bathrooms. Nestled in a prestigious, child-friendly neighborhood in prime Etobicoke, this home is within walking distance to excellent schools, parks, and trails, and just minutes to transit, highways, shopping, and all amenities. A rare opportunity in one of Etobicoke's most desirable communities. (id:60365)
39 Hurst Street
Halton Hills, Ontario
Welcome to this lovely detached house with a double car garage in the heart of family friendly Acton. Step inside to find a spacious layout featuring a separate family room and dining area, a spacious kitchen where you will get tons of natural light from the walkout backyard and a convenient powder room on the main floor. Upstairs, youll find a primary bedroom with walk-in closet and spa like ensuite, plus two more spacious bedrooms with their own closet + large windows and another full bathroom for everyones convenience. The finished basement is a great bonus whether you need a rec room, playroom, or extra space for guests. Enjoy morning coffee on the cozy front porch, or relax and entertain in the great size backyard with a beautiful deck. With schools, parks, Acton Arena, grocery stores, Tim Hortons, McDonalds, and public transit all nearby, this home offers comfort, space, and convenience in one great package! (id:60365)
712 - 25 Four Winds Drive
Toronto, Ontario
Welcome To This Beautiful 2-Bedroom Condo That Offers The Perfect Blend Of Comfort And Convenience, The Building Is Nestled In Highly Desirable Community That Is Steps To Finch-West Subway And A Short Walk To York University Campus And Other Amenities, Schools, Library, Shopping And Places Of Worship. The Residents Of This Clean, Bright And Spacious Unit Has Access To A Swimming Pool, Gym, Basketball Court And Squash Court. Minutes' Drive To Hwy 400/407 Or Hwy 401. The Suite Has Exclusive Use To One Underground Parking Spot And Locker. Great Amenities: Membership To Rec Facilities Included In. Walk To Ttc Subway (Apx 5 Min Walk), York University, Schools, Wal-Mart, Shopping And Many Other Amenities. *Maintenance fee includes Bell Five Internet. (id:60365)
5 - 1560 Kerns Road
Burlington, Ontario
Welcome to your happy place! This beautifully cared-for 3-bedroom townhome (in one of Burlingtons most sought-after complexes!) backs right onto a storybook ravine and babbling creek. Step outside to your massive private deck and soak in the peaceful, forest views perfect for morning coffee or sunset cocktails.Inside, the main floor is made for entertaining! The updated kitchen sparkles with quartz countertops, sleek modern cabinetry, a GE induction stove, and a Bosch dishwasher. Whip up dinner while chatting with guests in the open-concept dining/living room, then cozy up around the gas fireplace. The family room off the kitchen is a sunlit retreat, with huge windows framing those gorgeous ravine views. Upstairs, the home has been reimagined into 2 spacious bedrooms, each with their own ensuite (but yes it can be converted back to 3 bedrooms if you prefer!). The primary suite boasts an updated ensuite, a dreamy screened balcony, and plenty of room to unwind. The second bedroom is equally spoiled with a private full bath, and luxury vinyl floors done throughout the 2nd floor (2025).The lower level is another slice of paradise a bright above-grade bedroom, a rec room with a walk-out to that jaw-dropping deck, plus laundry and storage. Bonus? You get outdoor space on EVERY level a rare treat! You'll also enjoy a double-wide driveway, private garage, and a friendly community with an outdoor pool,party room, and snow removal right to your doorstep. Love the outdoors? Kerns Park, golf, and tennis are all within walking distance. Need to commute? You're minutes from the 403, 407, and QEW. This is more than a home its a lifestyle. Dont miss your chance to make it yours! (id:60365)
127 - 80 Nashdene Road
Toronto, Ontario
Multiple Potential Uses. Located In A Desirable Industrial/Commercial Area. Currently Divided Into Several Insulated Rooms But Can Easily Be Converted To An Open Space. Reception Area, Washroom, 16.5 Feet Clear Ceiling Height. (id:60365)
Main - 349 Carnaby Court
Oshawa, Ontario
Quiet and Excellent Oshawa Neighbourhood, Pie shaped large lot with beautiful pool to enjoy. Many Upgrades and Fully renovated, main floor unit with 3 bedrooms and 2 Washrooms. Bright Eat In Kitchen w/Centre Island, Pot Lights, SS Appliances, w/o from the Kitchen to fabulous Pool with Interlock patio. Open concept Family/ Dining Room with extra large Windows, Coffered Ceiling and Crown Mouldings. Perfect for entertaining, Hardwood flooring throughout. 3-car parking on the driveway. (id:60365)
Bsmt - 349 Carnaby Court
Oshawa, Ontario
Quiet and Excellent Residential Location, Basement unit with 2 bedrooms and 1 bathroom. Separate Entry, Fire place. Private laundry in basement. Includes 2-car parking on the driveway. "Backyard, pool access and powder room upstairs are excluded". Availability is Flexible/Immediate. Tenant to pay 30% of utilities. As per MPAC Above grade Sq. ft. 1523 (id:60365)
713 - 1050 Eastern Avenue
Toronto, Ontario
Be the first to live in this luxurious 2-bed, 2-bath suite with 1 parking and locker at the brand-new Queen & Ashbridge (QA) Condos, where modern comfort meets coastal charm. This bright, open-concept layout features 9" ceilings, 7" wide-plank flooring, and an expansive living area bathed in natural light. Enjoy unobstructed, west-facing views of the iconic CN Tower and downtown skyline a stunning backdrop by day and a canvas of glowing city lights and breathtaking sunsets by night.The chef-inspired kitchen boasts a white quartz countertop, porcelain tile backsplash, and integrated two-toned shaker-style cabinetry w/modern hardware. Premium appliances include a 24"cooktop and wall oven, 24" built-in microwave, vented hood, 24" integrated fridge, and 24" integrated dishwasher. Ensuite laundry area! Both bathrooms feature custom-designed vanities w/quartz counters, porcelain tile flooring w/ tub/shower surrounds, sleek black fixtures, & black-framed mirrors w/integrated lighting. The king sized primary bedroom offers a spa-like ensuite w/his-and-hers closets, while the second bedroom is perfect for guests or a stylish home office.Steps to Sugar Beach, Queen Street East shops, Loblaws, the TTC, and the future Ontario Line. Residents enjoy access to world-class amenities: a 5,000 sq.ft. fitness centre with spin and yoga studios, steam rooms, & spa-style change areas; a 9th-floor Sky Club with a resident-run bar, lounge, BBQs &panoramic city views; an Upper Lounge with park views; co-working spaces with private meeting rooms; 8th-floor Dog Run; and a tranquil Urban Forest. Concierge service, bike storage, tri-sort waste system. (id:60365)
802 - 125 Redpath Avenue
Toronto, Ontario
IMMEDIATE POSSESSION AVAILABLE, CONVENIENTLY LOCATED, SOUTH-EAST VIEW, YONGE - EGLINTON LOCATION, MOVE IN CONDITION, CORNER UNIT, THE EGLINTON BY MENKES, CHAPLIN MODEL 706 SQFT, DEN CAN BE USE AS A SECOND BEDROOM, NEUTRAL COLOURS, PARKING SPACE, LOCKER LOCATED ON THE SAME FLOOR LEVEL. CROSSTOWN LRT, LOBLAW, LCBO, MANY EXCELLENT EATERIES, 24 HOUR SECURITY, 5 MINUTES WALK TO EGLINTON SUBWAY STATION (id:60365)

