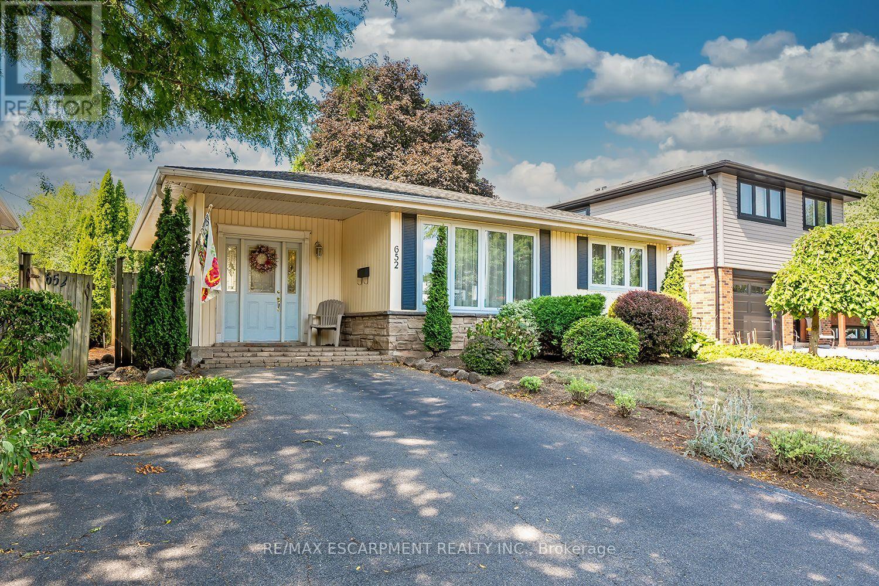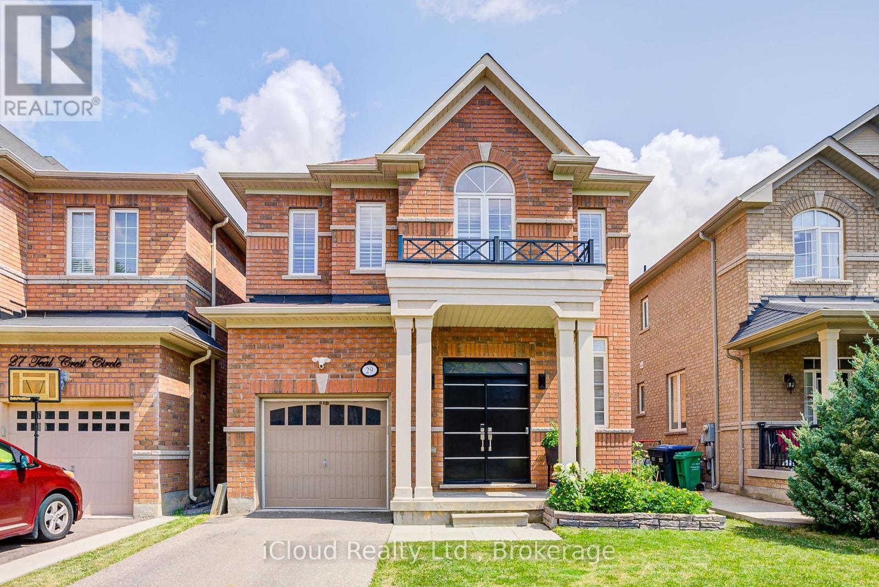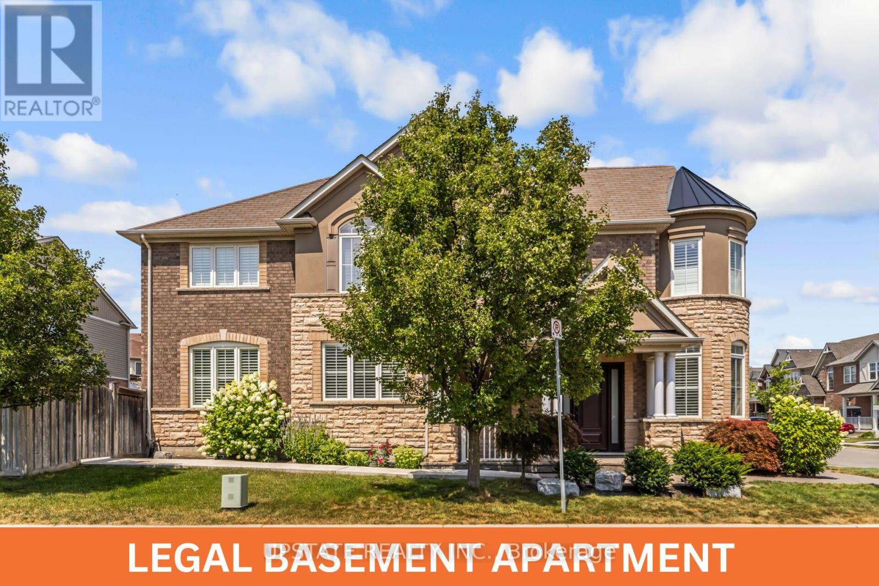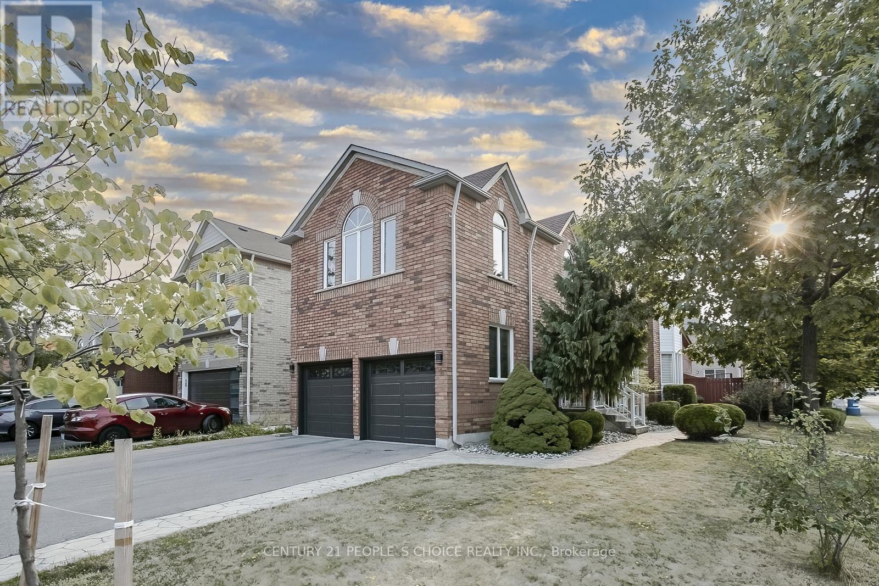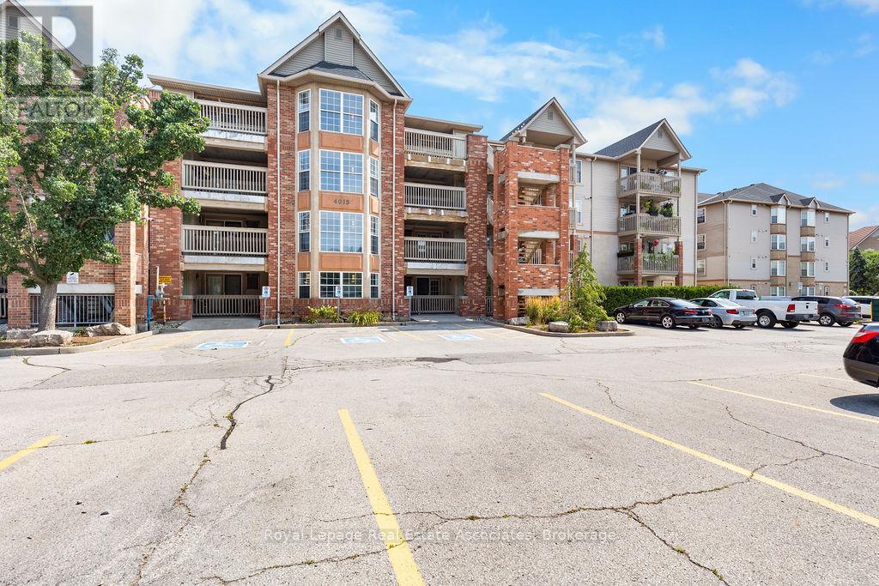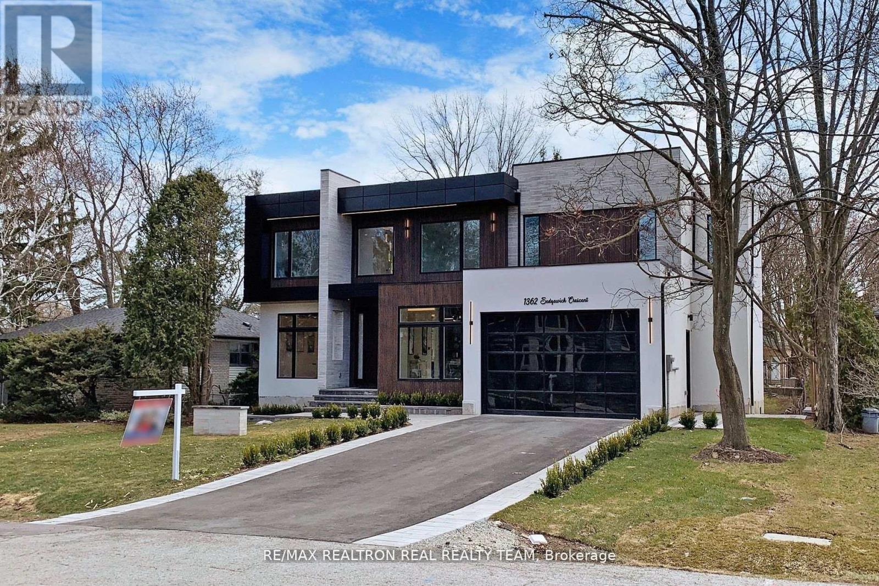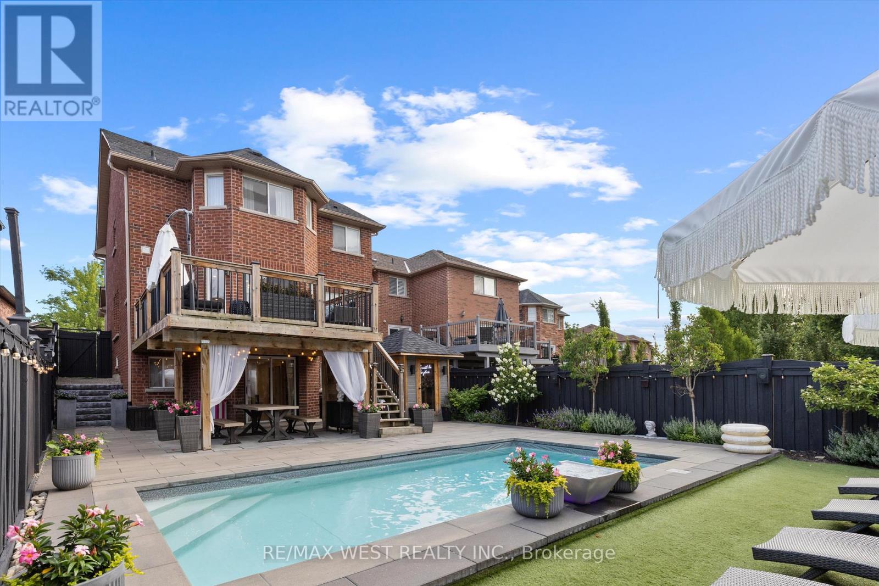652 Ardleigh Crescent
Burlington, Ontario
Beautiful 3 level back split on a private 50-foot x 110-foot lot in southeast Burlington! This 3+1 bedroom home boasts 1.5 baths and is approximately 1500 square feet plus a finished lower level. This home is carpet-free throughout and offers plenty of potential. The main level boasts a large entry area / family room and spacious living / dining room combination. The eat-in kitchen has wood cabinetry and plenty of natural light. The upper level has hardwood flooring throughout, 3 bedrooms and a 4-piece bathroom. The lower level features a den / rec room, 4th bedroom, 2-piece bath, workshop, separate laundry room and a large crawl space. The exterior of the home features a 3-car driveway and a private rear yard with a large wood deck! This home is situated on a quiet street within a fantastic neighbourhood. Conveniently located close to all amenities and major highways and walking distance to schools and parks! (id:60365)
3723 Trelawny Circle
Mississauga, Ontario
Welcome To 3723 Trelawny Circle, A one of a kind, Stunning Detached 2-Car Garage Home Perfectly Positioned On A Premium Lot On A Quiet, Family-Friendly Cul-De-Sac In Mississaugas Sought-After Trelawny Estates. Offering Over 4,500 Sq. Ft. Of Living Space Including Basement, This 4+1 Bedroom, 5 Bathroom Residence Features A Separate In-Law Suite In The Fully Finished Basement. The Main Level Showcases California Shutters Throughout, A Formal Living And Dining Room Ideal For Special Occasions, A Spacious Main Floor Office For Remote Work, And An Updated Powder Room. The Gourmet Eat-In Kitchen Boasts Granite Countertops, A Tile Backsplash, A Large Centre Island, Built-In Appliances, Custom Cabinetry With Pullouts, And A Pantry, Flowing Seamlessly Into The Family Room With A Wood-Burning Fireplace And Views Of The Backyard. Upstairs, The Primary Suite Offers Hardwood Floors, A Walk-In Closet, And A Spa-Like 5-Piece Ensuite. Three Additional Bedrooms Feature Hardwood Flooring, Double Closets, And Access To Both A 3-Piece Jack & Jill And A 4-Piece Bathroom. The Basement In-Law Suite Includes A Kitchen, Living And Rec Room, Bedroom, And 3-Piece Bath, With Potential For A Separate Entrance. Outside, The Large Tiered Deck, Mature Trees, And Landscaped Gardens Create The Perfect Outdoor Retreat. Ideally Located Near Schools, Parks, Trails, Shopping, Highways, And Just Minutes To Downtown Toronto And Pearson Airport, This Exceptional Home Combines Space, Comfort, And Convenience. (id:60365)
29 Teal Crest Circle
Brampton, Ontario
Where everyday living meets resort-style comfort this stunning 4-bedroom, 4-bathroom home offers nearly 3,000 sq. ft., a sparkling pool and all just steps from schools, transit, and amenities. Step into this beautifully appointed detached 4-bedroom, 4-bathroom residence offering nearly 2,900 sq.ft. of thoughtfully designed living space in a sought-after neighborhood close to top-rated schools, convenient transit, major highways, and everyday amenities.The main level blends comfort and style with a sun-filled living room, a welcoming family room,and a spacious eat-in kitchen that opens directly to your private backyard retreat. Here, a heated swimming pool (2022) and brand-new deck (2024) create the perfect setting for summer gatherings and evening relaxation. Upstairs, the primary suite is a serene escape with its luxurious 5-piece ensuite and walk-in closet, joined by three additional bedrooms and the convenience of second-floor laundry with a new washer/dryer (2025). The fully finished basement offers endless possibilities from a stylish home theatre to a personal gym complete with a full bathroom for added flexibility.This home combines comfort, style, and an unbeatable location ready for you to move in and enjoy! (id:60365)
700 Gervais Terrace
Milton, Ontario
Immaculate & Exceptionally Well-Cared For Home with a 4 + 2-Bedroom Legal Walk-Up Basement Apartment, offering the perfect blend of style, functionality, and income potential. This is the highly sought-after Mattamy WoodLily Corner Model, known for its spacious design and abundance of natural light. The elegant stone and stucco elevation enhances its curb appeal, making a beautiful first impression the moment you arrive. The front of the home features a professionally hardscaped yard with a welcoming porchan inviting spot to enjoy your morning coffee. As you enter, youre greeted by a sunken foyer that adds character and dimension to the space. The thoughtfully designed main floor layout includes a private den or home office, perfect for remote work or study. The separate living room is bright and airy, showcasing pot lights and large windows that flood the room with sunshine. The separate dining room, also framed by expansive windows, provides an elegant setting for formal gatherings and holiday meals. A spacious family room offers the ideal place to relax. The heart of the home is the brand-new, custom-designed modern eat-in kitchen. Its been tastefully upgraded with pot lights, stone countertops, a stylish backsplash, and premium stainless steel appliances. The kitchen seamlessly connects to the breakfast area. Upstairs, the primary bedroom retreat boasts a generous walk-in closet and a luxurious 5-piece ensuite with a soaker tub and separate shower. The remaining three bedrooms are all bright and spacious. 2nd Level Laundry can potentially be converted to full bath. The legal 2-bedroom walk-up basement apartment is an exceptional bonus, complete with a private entrance, vinyl flooring throughout, a functional open-concept layout. Outside, the backyard features partial interlocking, providing the perfect setting for BBQs, outdoor dining, and quality time with family and friends. Close to all major amenities. 10 mins drive to Go Station. (id:60365)
117 - 48 C Line
Orangeville, Ontario
Stunning Corner Lot Detached Home | 3 Bed | 2.5 Bath | 2332 Sq Ft | Built in 2017. Welcome to this beautiful detached corner lot home in the heart of Orangeville, offering 2332 sq ft of elegant living space (as per MPAC). Built in 2017, POTL FEE $172 this bright and spacious 3 bedroom, 2.5 Bathroom home is located in one of the town's most desirable neighborhood. Step into a generously sized family room featuring hardwood floors, soaring ceilings, and large windows that flood the space with natural light. The modern kitchen boasts stainless steel appliances, a dedicated breakfast area, and double sliding doors leading to a private backyard - perfect for family gatherings and outdoor entertaining. (id:60365)
1 Lake Louise Drive
Brampton, Ontario
Beautiful well-maintained Original owner , corner house , 48.39 feet wide Premium Lot . Bright with lots of natural light, situated in very desirable area of Fletcher's Meadow .This house offers separate living, dining and family room, open concept kitchen, breakfast area and W/O to Deck. 3 spacious bedrooms + Hues family room on 2nd floor can be used as 4th bedroom , Primary bedroom with 4 pc- Ensuite + Walk-In Closet, 1 Bedroom Finished basement, big family room, full bathroom and separate entrance to the basement. Big Deck for family gathering & Entertainment , stamped concrete in backyard , front door & from driveway to backyard , Double car garage, total 6 parking. Close to Mount Pleasant GO Station. Walking distance to Elementary & High School & Plaza. (id:60365)
247 Beechfield Road
Oakville, Ontario
Situated in prestigious SE Oakville on a picturesque tree-lined street, this classic McClintock home offers oversized principal rooms and warmth throughout. Set back among mature trees and quaint pastoral gardens, the 75.11 x 116.89ft property offers privacy and tranquility with a terraced backyard. Features of the home include the front living room and separate dining room each with their own bay window with front garden views; a traditional eat-in kitchen with updated appliances and a built-in wall oven, plus a sliding door walkout to the back porch and backyard; a main-floor family room with a wood-burning fireplace and sliding door to the patio and stairs to the terrace. The second level offers four spacious bedrooms, main 4-pc bathroom, and primary bedroom with a 4-pc ensuite. The basement features a recreation room, bedroom/office, laundry room, and a storage room/workshop. Enjoy the home as-is or personalize it to suit your style. The two-car garage is attached by a bridge over the breezeway to the backyard. 8 parking spots on the extra-long driveway. Located in the top-rated public school district - Oakville Trafalgar High School, Maple Grove Public School, and E.J. James Elementary School (French Immersion). This is a rare opportunity to own a beautiful home and property in one of Oakville's most sought-after neighbourhoods. (id:60365)
4013 Kilmer Avenue
Burlington, Ontario
Welcome to 106-4013 Kilmer Avenue a bright and charming 1-bedroom condo nestled in a quiet, well-maintained Burlington community. This inviting ground-floor unit offers a functional open-concept layout with warm laminate flooring throughout. The kitchen features stylish two-toned cabinetry and opens into a cozy living space with French doors leading to a private open-air balcony perfect for morning coffee or relaxing evenings. A spacious 4-piece bathroom completes the interior. Enjoy the ease of one surface parking spot along with ample visitor parking for your guests. Located close to shopping, parks, trails, transit, and major highways, this is an ideal opportunity for first-time buyers, downsizers, or investors to enjoy easy, low-maintenance living. (id:60365)
404 - 2645 Kipling Avenue
Toronto, Ontario
Check This Beautiful Property On Prime Location Fully Renovated. End Unit With 2 Bedroom, 1.5 Full Washroom And An Amazing View From The Balcony, Stunning Apartment In W10 Area. Low Maintenance Near To Grocery Stores, Ttc , 401, 407, 427, One Bus To Kipling Station & Humber College, Lrt Is Coming Soon In The Area, Opp To School. Ideal For First Time Home Buyers And Investors. (id:60365)
1362 Sedgewick Crescent
Oakville, Ontario
Luxury Meets Modern Design in South Oakville! Welcome to this stunning, custom-built masterpiece in prestigious South Oakville, offering 5+1 spacious bedrooms and 8 luxurious bathrooms & Walk-out Basement. Designed by Harmon Design with premium craftsmanship throughout, this home boasts a modern exterior with expansive windows, a tall glass garage door, and a solid Sequoia custom front door. Inside, the open-concept layout showcases a chefs dream kitchen by Luxe me Design, featuring Sub-Zero & Wolf appliances and a hidden pantry. The grand foyer impresses with book-matched 4x8 heated tiles, while the powder room and primary bathrooms also feature heated flooring. This smart home is fully equipped with security cameras, over 30indoor & outdoor speakers, including high-end Yamaha outdoor speakers, and LED-lit open stairs. Luxurious details include three fireplaces, indoor & outdoor glass railings, and custom cabinetry in all closets and over $300K in custom millwork. The home offers two master suites on the second floor and a convenient BR with ensuite bath for elderly/home office use on the main level. The elevator provides easy access to all floors, while two furnaces ensure optimal climate control. The finished walk-out basement is an entertainer's dream, featuring a home theatre under the garage (400+ sq. ft.), a wet bar, and a provision for a sauna and anther BR with ensuite bath. Step outside to your deep, ravine-backed backyard with a huge composite deck, surrounded by mature trees for ultimate privacy. This exceptional home offer sun paralleled luxury, convenience, and style. Don't miss your chance to own this masterpiece! (id:60365)
15 Andrew Avenue
Orangeville, Ontario
Nestled at the end of a quiet cul-de-sac, this charming all-brick bungalow offers more than just a home its a lifestyle. Overlooking the rolling hills of Caledon, its the perfect blend of comfort, flexibility, and everyday ease. Step inside and you are greeted with warm, sun-filled spaces that flow effortlessly throughout the main level. The bright eat-in kitchen, complete with skylight, pantry, and plenty of counter space, is where family breakfasts and late-night chats naturally happen. Just beyond, the inviting living room sets the stage for cozy evenings and easy gatherings.Two rear-facing bedrooms, including a private primary suite with walk-in closet and ensuite, offer a restful retreat at the end of the day. With main floor laundry and direct garage access, life here runs smoothly and simply. The walk-out lower level is where the fun begins whether its weekend movie nights by the wood stove, game nights in the spacious rec room, or hosting friends and family. With two oversized bedrooms, bright above-grade windows, and a private entrance to a fully fenced yard, its also the perfect setup for extended family, guests, or even income potential. Outdoors, the backyard was made for BBQs, stargazing, and quiet Sunday mornings. Add in a breezy sunroom at the front, updated A/C, newer shingles, and ongoing neighbourhood upgrades, and you've got a home thats as practical as it is inviting. From morning walks in a peaceful community to evenings spent gathered with loved ones, this home is designed for every chapter family living, multi-generational comfort, or simply your own personal retreat. Here, its not just about the house. Its about how life feels. (id:60365)
3 Natureview Court
Caledon, Ontario
WELCOME TO BOLTON'S NORTH HILL, NESTLED ON A QUIET COURT AND FEATURING 4 +1 BEDROOMS, 4 BATHROOMS, 2 KITCHENS, A WALK-OUT BASEMENT, STUNNING MAIN FLOOR RENOVATION FEATURING A DESIGNER WHITE KITCHEN WITH GOLD ACCENTS, HUGE WATERFALL ISLAND THAT SEATS 10 AND A WALK OUT TO LARGE DECK OVERLOOKING THE IN-GROUND POOL. SPACIOUS MAIN FLOOR GREAT ROOM WITH GAS FIREPLACE, MAIN FLOOR LAUNDRY, INTERIOR GARAGE ACCESS & POWDER ROOM, THE UPPER LEVEL BOASTS 4 BEDROOMS (4TH ONE CURRENTLY USED AS A DRESSING ROOM BUT EASY CONVERSION BACK) PRIME BEDROOMS W/WALK IN CLOSET AND FULL ENSUITE BATH, LOWER LEVEL IS A WALK-OUT W/5TH BEDROOM, 2ND KITCHEN, 2ND LAUNDRY AREA, COLD CELLAR AND SPACIOUS FAMILY-ROOM, STUNNING IN-GROUND POOL AND BAR AREA, COMPLETE WITH ASTRO-TURF FOR A NO MAINTENANCE LIFESTYLE. THIS HOME IS ONE OF A KIND AND TRULY GORGEOUS, IF YOU ARE LOOKING FOR A QUIET COURT AND A POOL THIS ONE IS FOR YOU !!! (id:60365)

