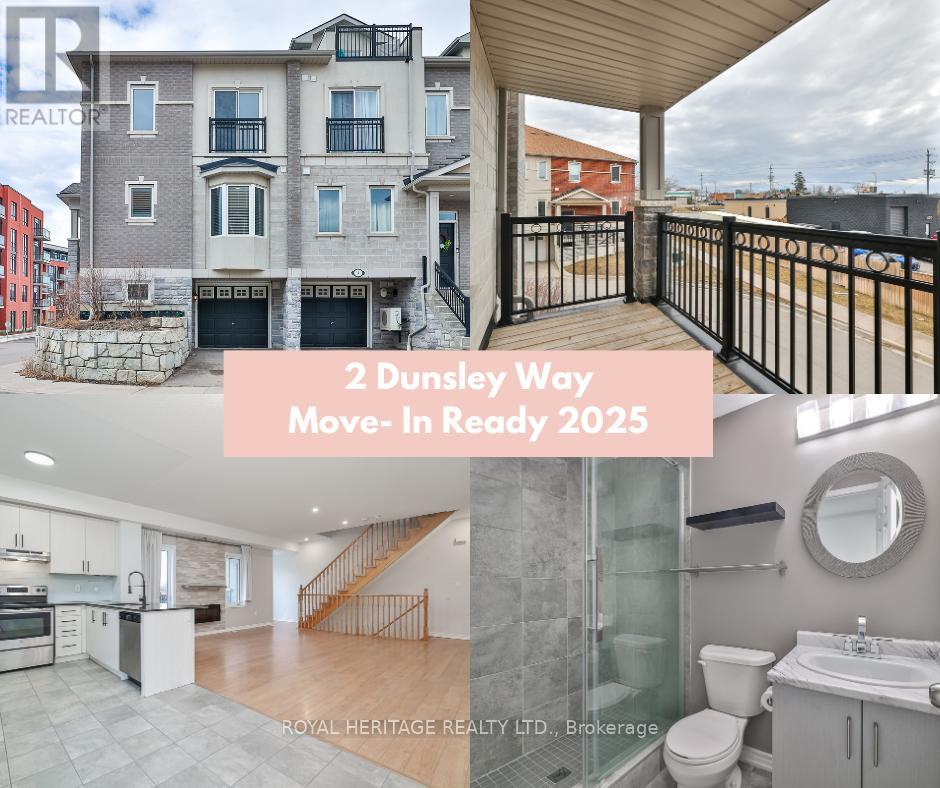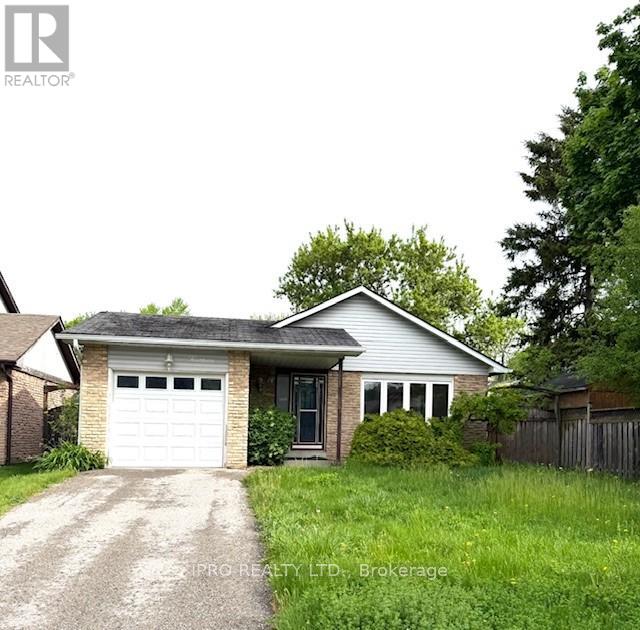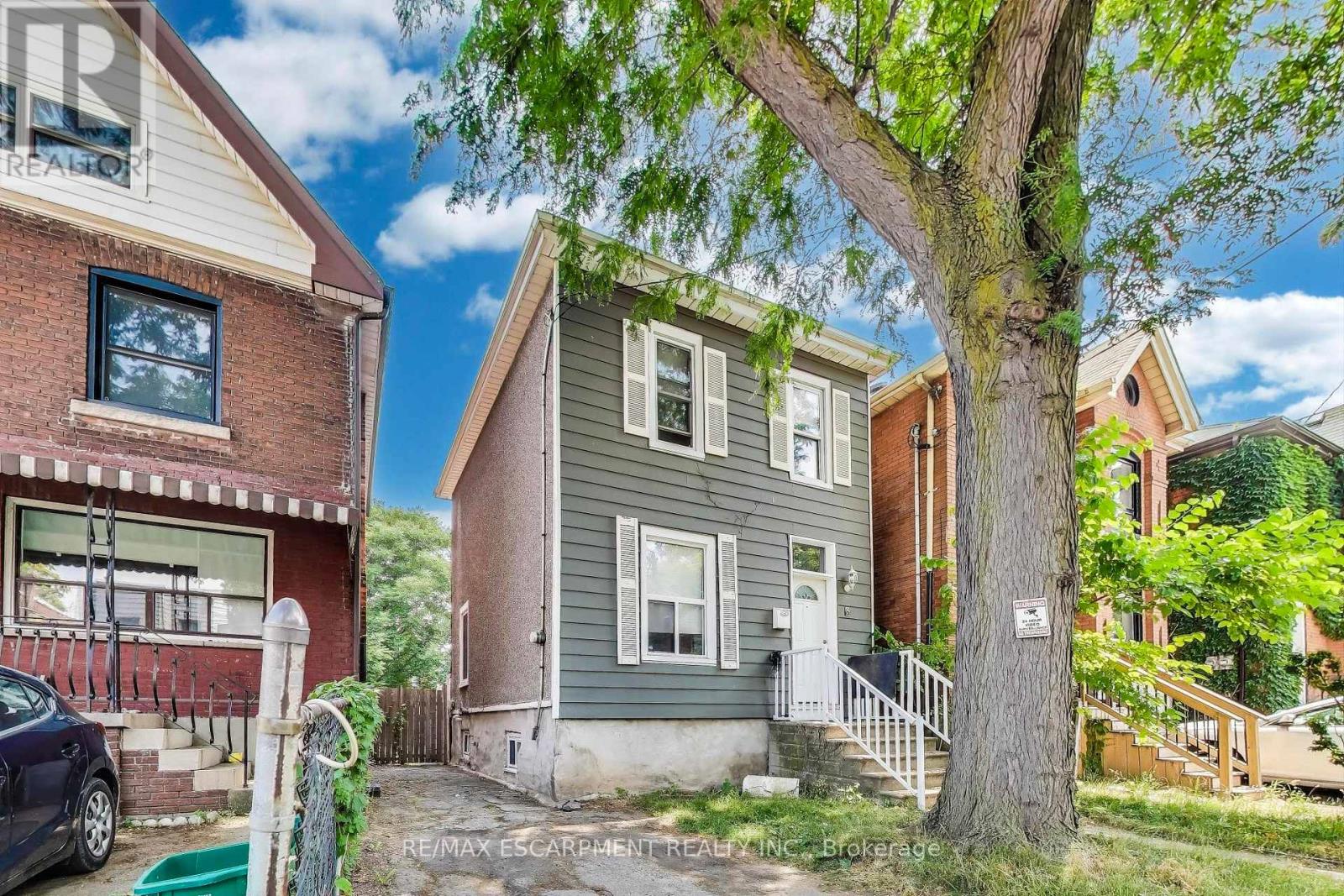2 Dunsley Way
Whitby, Ontario
Perfect Timing To Get Into The GTA Market With This 3 Bedroom/ 2 Full Washroom End Unit Townhome In The High Desirable Pringle Creek Area * Private Entrance With Porch & Lots Of Natural Light Throughout! * Walking Distance To All Major Amenities: 15 Mins To French Immersion Julie Payette PS, 7 Mins To C.E . BROUGHTON PS, 5 Mins To The Bus Stop, Restaurants,Groceries, 407/401 & So Much More! * Only 7 Years Old, 1 Car Garage + 1 Driveway Spot With Direct Garage Access * Spacious & Inviting Open Concept 2nd Floor With Well Maintained Kitchen, Breakfast Bar, Backsplash, Granite Countertops, & Tiled Flooring! * Separate Dining Area Combined With Kitchen Which Has A Beautiful Bay Window *Living Room Features Laminate Flooring & Access To The Terrace * Larger 3rd Floor Brings Convenience With Laundry Room & Wide Hallway * Primary Bedroom Includes Large Closet With Closet Organizers, Semi Ensuite & Laminate Flooring! * 2nd Bedroom Just As Spacious With Laminate Flooring, Double Closet & Window! * Perfect Size For A First Time HomeBuyer Or Downsizer In A Great Area To Get Your Foot Into The Real Estate Market! Main Floor Features 3rd Bedroom (Includes Window & Closet) & Full 3 PC Bath With Sliding Glass Door! Don't Miss Out On This Home! Monthly POTL fee is approx $224.73/month. * Buyer acknowledges that the property is subject to Restrictive Covenants as contained in Instrument N. DR1654984 (copy of which is attached as schedule "C" hereto). Buyer further acknowledges that this Instrument will remain on title and will not be discharged by the Seller on closing. Property is being sold "as is" and Seller makes no warranties or representations in this regard. *Buyer agrees to conduct his own investigations and satisfy himself as to any easements/rights of way which may affect the property. Property is being sold "as is" and Seller makes no warranties or representations in this regard. (id:60365)
145 - 1010 Glen Street
Oshawa, Ontario
Well maintained Condo Townhouse Close To Amenities, Great Location, Freshly painted, Finished Basement with 2 extra Bedrooms and full washrooms. It Features 3 +2 bedrooms, 2 full Bathrooms And Recent Gas Furnace. (id:60365)
139 Tremount Street
Whitby, Ontario
Welcome to this stunning all-brick 4+1 bedroom home, perfectly situated on a premium ravine lot backing onto lush green space offering unparalleled privacy and a peaceful, natural backdrop. Boasting over 2,700 sq. ft. of beautifully maintained living space, this spacious home features an open-concept layout ideal for both everyday living and entertaining. Highlights include hardwood flooring throughout, California shutters, and a true double car garage for added convenience. The main floor offers generous principal rooms, including a combined living and dining area perfect for hosting, and a cozy separate family room with views of the serene backyard. Step outside from the kitchen to a covered back deck, the ideal spot for relaxing or entertaining rain or shine, all while enjoying the tranquility of the ravine setting. Downstairs, the finished basement provides the perfect retreat with a large rec room ideal for movie nights or watching the big game, plus a 5th bedroom and a full 4-piece bathroom making it an excellent space for guests or in-laws. This home combines size, comfort, and a premium location in one of Brooklin's most sought-after neighborhoods. Don't miss the opportunity to make this rare ravine property your own. (id:60365)
62 Mccourt Drive
Ajax, Ontario
Modern Comfort Meets Timeless Elegance In This Sunlit Corner-Lot Home. This Exquisite All-Brick And Stone Home, Built By John Boddy, Offers Luxury Living In A Prime Location Located Steps From The Lake. Featuring A Grand Double Door Entry With Upgraded Fibreglass Doors Completed In 2021 And Sun-Drenched Interiors, This Home Boasts Smooth Ceilings And Pot Lights Throughout The Main Floor. Enjoy The Warmth Of Oak Hardwood Floors On The Main And 2nd-Floor Hallway And Oak Staircase With Iron Pickets. The Separate Living And Dining Areas Include Coffered Ceilings And Upgraded Lighting, While The Kitchen Is Complete With Quartz Countertops, Waterfall Island With Breakfast Bar, Upgraded Cabinetry, And Stainless Steel Appliances Including A 2024 Samsung Smart Fridge. Walk Out To A Spacious Yard From The Breakfast Area, Perfect For Entertaining. A Spacious In-Between Family Room Features High Double Vaulted Ceiling With A Cozy Fireplace And Oversized Windows. The Primary Retreat Includes A Luxurious 5-Pc Ensuite And His & Her Closets. Enjoy Custom Window Treatments Throughout, With Motorized Remote-Control Shades In Key Areas And Blackout Blinds In All Bedrooms. Additional Highlights: Main Floor Laundry, Upgraded Powder Room, Exterior Pot Lights, Fresh Paint And Meticulously Maintained Lawn By Weedman. Just Steps To The Lake, Trails, Parks, Transit, And Minutes To Schools, Shopping, GO Station, Hwy 401, And Hospital. This Is Luxury Living At Its Finest! **EXTRAS** S/S Fridge, S/S Gas Stove, S/S Dishwasher, S/S Range Hood, Washer, Dryer, All Light Fixtures, CAC And Garage Door Opener With Remote. Hot Water Tank Is Rental. (id:60365)
14 Pilkington Crescent
Whitby, Ontario
Discover the perfect blend of comfort and convenience at 14 Pilkington Crescent. Set on a quiet street in Pringle Creek, this spacious 3-bedroom detached beauty is carpet-free throughout, featuring gleaming hardwood floors, a generous garage, and a functional layout full of natural light. The fully finished basement offers even more living space and excellent storage. Private backyard patio is ideal for entertaining. With top-rated schools, parks, and shopping nearby, this home is the total package! Steps to Pringle Creek PS, close to ACVI with gifted programs, and near excellent Montessori, public, and private schools. Perfect for families, downsizers or first time home buyers! (id:60365)
#main - 20 Pixley Crescent
Toronto, Ontario
Live in this beautiful, upper-level 3-bedroom, 1.5-bathroom unit that combines comfort and style. This bright and spacious home features high-quality laminate flooring throughout and an open-concept living and dining area, perfect for entertaining. The modern kitchen is a standout, boasting quartz countertops and sleek stainless steel appliances. Enjoy plenty of natural sunlight and the convenience of private in-suite laundry. Includes two parking spacesone in the garage and one on the left side of the driveway. (id:60365)
78 Tisdale Avenue
Toronto, Ontario
End Unit Townhouse Right At Eglinton and Victoria Park. Spacious, Functional Layout Features Bright 4 Bedrooms, 4 Baths. Upgraded Laminate Flooring Throughout, Open Concept & Modern Kitchen w/ Stainless Steel Appliances, Quartz Countertop, Natural Oak Staircases, Private Ground Floor Garage W/Direct Access To the unit. Ground Office Can Be Used An Extra Bedroom, Minutes To Eglinton LRT, TTC, Shopping, Groceries, Schools & More! 10 Minutes Walk To The Future 19-AcreRedevelopment Golden Mile Shopping District. (id:60365)
3711 - 55 Mercer Street
Toronto, Ontario
Experience luxury living in this downtown Toronto condo, offering an unobstructed south view of Lake Ontario, the CN Tower, and Rogers Centre. This unit features floor-to-ceiling windows, 9' ceilings, and an open-concept modern kitchen with quartz countertops and built-in appliances. Located in the most convenient area with a perfect 100 Transit Score and a 98 Walk Score, you'll be steps away from fine dining, bars, coffee shops, clubs, theaters, Union Station, waterfront trails, and the entertainment district. (id:60365)
2602 - 319 Jarvis Street
Toronto, Ontario
Brand new 1+1 bedroom, 2 bathroom condo for rent at Prime Condos, developed by the reputable CentreCourt. , the unit features a versatile den that can serve as a bedroom with a private bathroom. West-facing, this suite offers plenty of natural light and stunning city views. Located on an estimated 45-storey high-rise, this is unit No. 579 (estimated), completed around 2024 !Conveniently situated near the subway, this condo offers unmatched accessibility to downtown Torontos lifestyle amenities, including shops, restaurants, and entertainment. (id:60365)
708 - 50 Mccaul Street
Toronto, Ontario
Do Not Miss Your Chance To Move Into This Stylish Boutique Condo Living Built By Tridel Located In The Heart Of Downtown. Close To All Amenities! High-demand Area W/Amazing Neighbours. Bright & Spacious, 572 Sqft, Practical Layout, No Wasted Space. 9Ft Ceilings, Floor To Ceiling Windows With Sun-filled. Laminate Flooring Throughout Entire Unit. Open Concept Gourmet Kitchen W/Integrated Sophisticated Appliances, Granite Countertop & Backsplash. Good-sized Bedroom Come With Ceiling Light & XLarge Closet. Contemporary Full Bathroom. Unbeatable Comprehensive Building Amenities. Coveted Location, Easy Access To OCAD, AGO, TTC Subway & So Much More! Everything Is Available Within Walking Distance, It Will Make Your Life Enjoyable & Convenient! A Must See! You Will Fall In Love With This Home! (id:60365)
2 - 320 Lonsdale Road
Toronto, Ontario
Love Life On Lonsdale! Be Steps Away From The Vibrant Scene In Beloved Forest Hill Village And Make Your Next Move An Investment In One Of The Best Communities In The City. Central, Affluent, Convenient Living Is At Your Doorstep In This Charming And Classic Building Where Your Newly Renovated, Well-Appointed (Large) Apartment Will Be The Smart Choice For A Professional Single Or Couple, Downsizer, Or Whoever Appreciates Size And Substance. Yolo! Parking not available. Photos are Illustrative in Nature and May Not Be Exact Depictions of the Unit. (id:60365)
8 Madison Avenue
Hamilton, Ontario
Fantastic opportunity to own in central Hamilton! Enjoy downtown pedestrian-friendly living, walking distance to schools, International Village, James Street North Shops, King William Restaurant District, cafes, and transit. Quick drive to the HWY and commuting options. The main floor of this home features a lovely foyer, generously sized living and dining room, and a kitchen with direct access to the backyard and main floor laundry. On the second floor, you will find 3 bedrooms and a 4pc bath. The unfinished basement has plenty of storage space and walkout separate entrance. BONUS: Deep lot provides a rare large backyard perfect for BBQs with friends. 1 car parking. Do not miss out, book your showing today! (id:60365)













