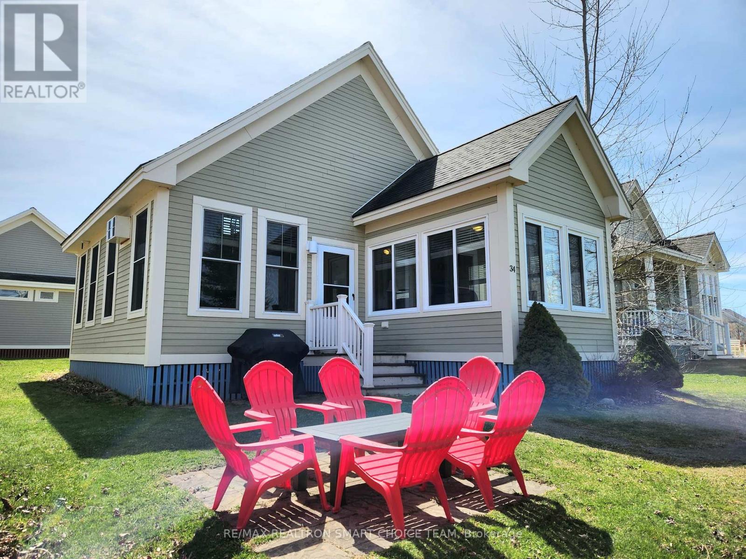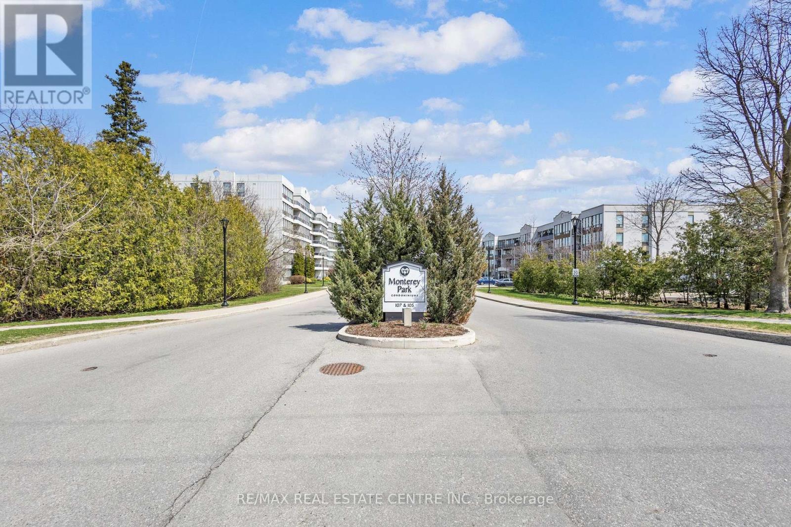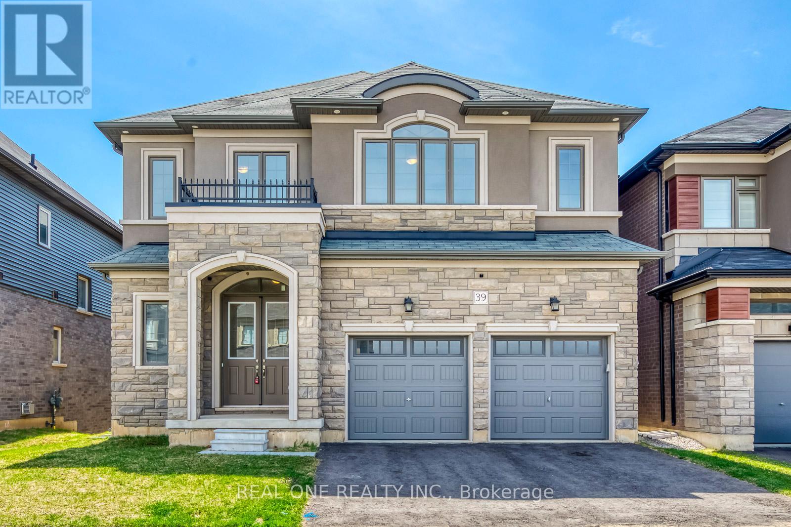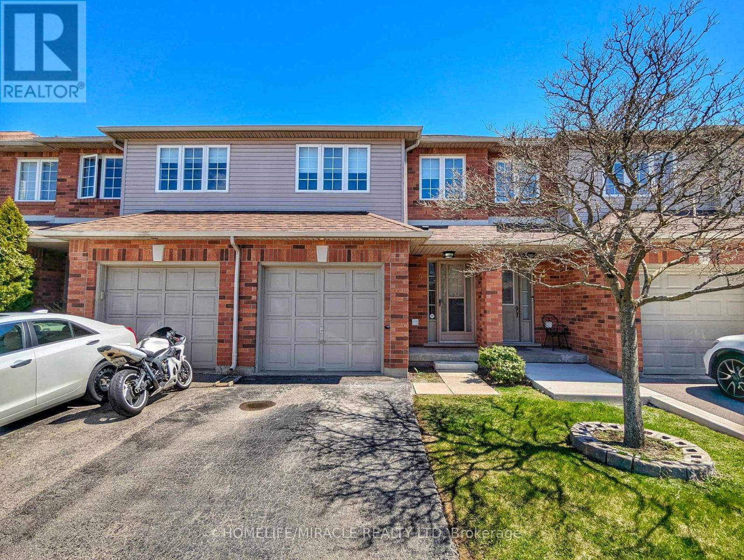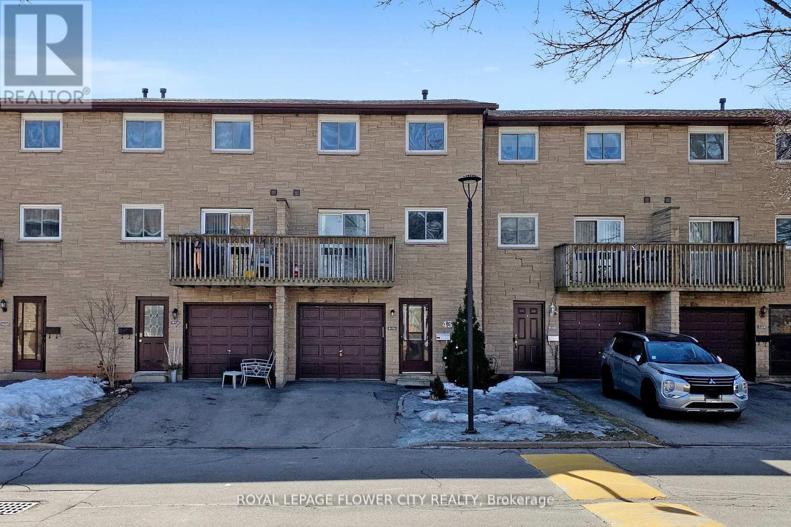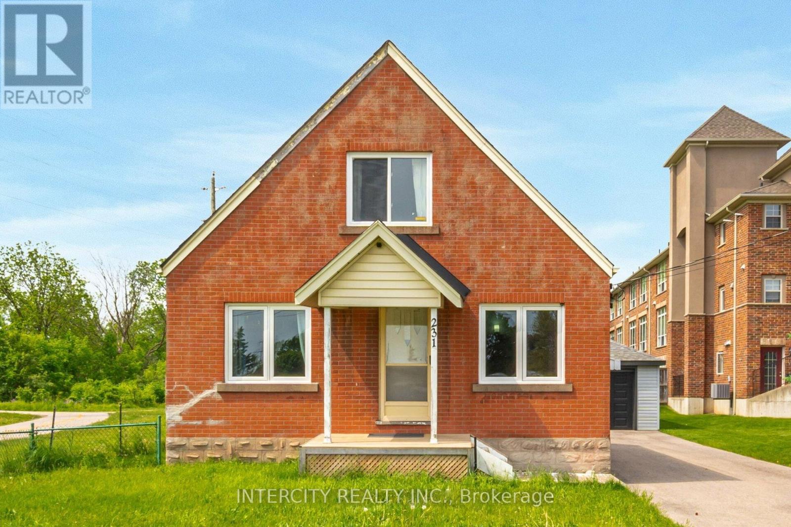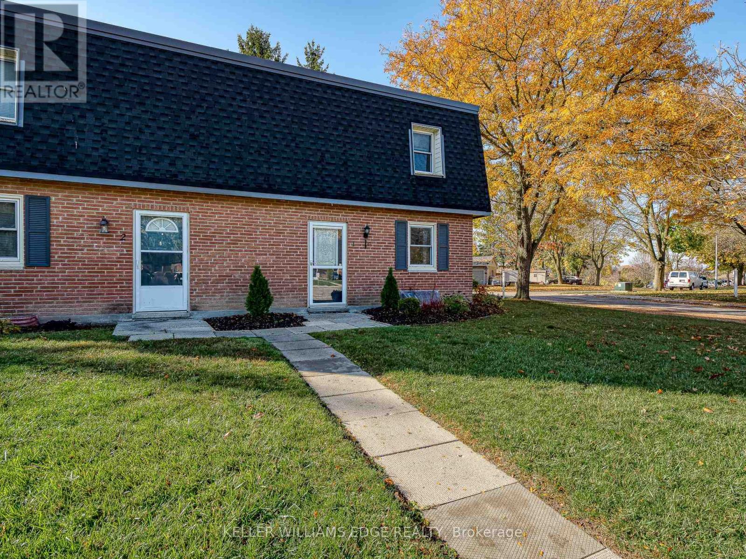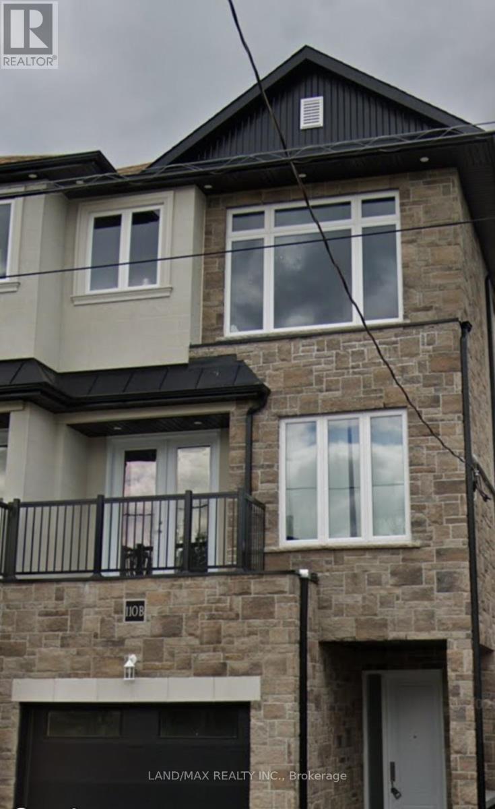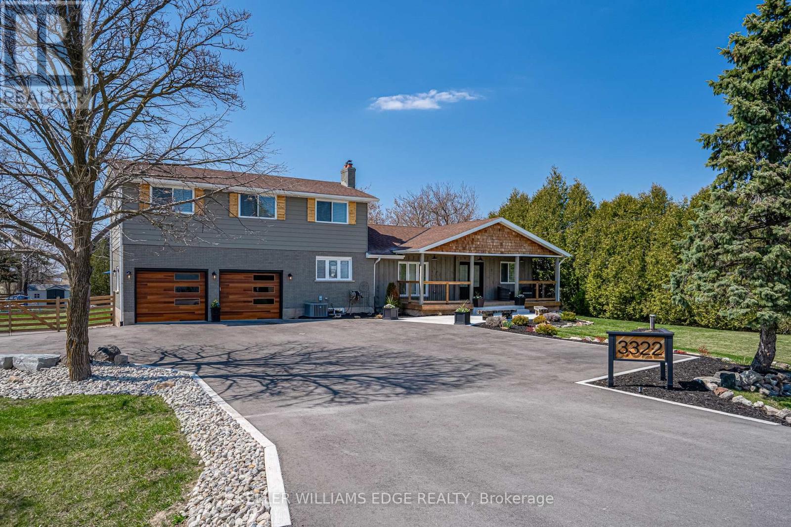63 West 1st Street E
Hamilton, Ontario
Welcome to this charming 1.5-storey home situated in a prime location on Hamilton Mountain, just steps from shopping, public transit, Mohawk College, the library, hospital, and various schools, including Catholic, public, and French immersion options. Nestled on a fully fenced 50 x 106 ft lot, this property offers ample outdoor space for family living or entertaining. Property requires personal touches and TLC to make it your perfect family home. Inside, you'll find bright and spacious rooms filled with natural light, making this a warm and inviting family home. The garage features a walk-through to the house via a breezeway, adding extra convenience and functionality. The separate basement entrance offers excellent in-law or rental potential. Additional updates include a main roof (2012) and garage flat roof (2020). Don't miss this fantastic opportunity in a highly desirable neighborhood! (id:60365)
34 Meadow View Lane
Prince Edward County, Ontario
Income option available to join the rental pool or list on Airbnb! Your cottage getaway at East Lake Shores in Cherry Valley awaits! This beautifully maintained 2-bedroom, 2-bathroom with loft cottage offers the perfect mix of comfort and convenience. Work remotely, then unwind and enjoy the regions celebrated wineries, breweries, farm-to-table dining, festivals, and unforgettable sunsets by the beach. The cottage features a spacious master bedroom with a private 2-piece ensuite, a second bedroom with bunk beds, loft that has 2 single beds and a full guest bathroom. Located in a prime sought-after area of the community, short walk to family-friendly amenities including a pool, tennis and basketball courts, a playground, dog park, and more. Evenings are best spent in the pocket park, relaxing by the shared fire pit. A 10-minute stroll brings you to the private waterfront, adult-only pool, fitness centre, and restaurant. Included in the sale are all appliances, all furnishings, kitchen essentials, new A/C at loft (2024) and new vinyl floors installed (2024), Wi-Fi and more! (id:60365)
202 - 105 Bagot Street
Guelph, Ontario
Welcome to this spacious and sunlit corner unit offering 1302 sqft of beautifully updated living space. One of the largest layouts in this well-maintained mid-rise building. This quiet unit has been thoughtfully renovated with brand-new vinyl flooring, fresh paint, sleek appliances and modernized bathrooms. It features three generously sized bedrooms and two full bathrooms, including a private 3-piece ensuite with standing shower. Nearly 8.5-ft ceilings and large windows fill the home with natural light and open views. Enjoy your private balcony, perfect for relaxing anytime. The kitchen is great for casual meals, while a separate dining room is ideal for hosting. Efficient forced-air gas heating and central air help reduce utility costs, and water is included in the condo fees. A large 9x7 ft basement locker (approx. 441 cu.ft.) provides excellent storage. Amenities include an elevator, hobby room, party room for 60 guests and designated parking with with optional rental parking. (id:60365)
39 Stauffer Road
Brantford, Ontario
Elegant All-Brick 4-Bedroom Home | Ravine Lot | 3126 Sqft | Walk-Out Basement | Tandem 3-Car Garage | Income Potential. Welcome to this stunning all-brick executive home nestled on a premium ravine lot in a newly developed, family-friendly community. With a walk-out basement, 10 ft ceilings, and tandem 3-car garage, this property offers luxury, comfort, and incredible income potential. Property Highlights: Stone front for enhanced curb appeal. All-brick exterior for timeless curb appeal and low maintenance. Tandem 3-car garage with inside entry and extra storage. Walk-out basement with extended-height ceilings, cold room, and rough-in for future suite. 10 ft ceilings on the main floor create a sense of openness and grandeur. Hardwood stairs with runner for both elegance and safety. Upgraded hardwood flooring on main and second floors. Soffit LED pot lights enhance modern exterior appeal. Large windows offer abundant natural light. Main floor powder room and formal dining room. Spacious & Functional Layout: Primary bedroom with a spa-like ensuite and his & her walk-in closets. Second bedroom with private ensuite. Two additional bedrooms with Jack & Jill bathroom. Upper-level laundry for everyday convenience. Modern Kitchen & Outdoor Living: Eat-in kitchen with upgraded cupboards, luxury range hood, and sliding doors to the balcony. Balcony overlooks lush forest views, perfect for peaceful mornings or entertaining. Culligan Water softener included. High-End Comfort: Lennox Two-Stage Air Conditioner for efficient and consistent climate control. Prime Location: Quick access to highways, public transit, school buses. Close to parks, trails, schools, shopping, and dining. Whether you're looking for a family sanctuary or a smart investment with in-law suite potential, this home has it all. Some photos have been virtually staged. (id:60365)
1000 1st Avenue W
Owen Sound, Ontario
This 1893 Queen Anne Revival stands out for its unmatched income potential: a main residence currently operating as a licensed bed and breakfast and a detached carriage house with two separate rental units (a two-bedroom and a studio). Whether you're seeking immediate rental revenue, space for extended family, or a flexible live/work setup, this property delivers. Inside the main house, you'll find preserved period features such as original stained glass, ornate millwork, a grand newel post, and a tower with river views. The layout is both gracious and practical, with a spacious library, sun-filled living and dining rooms, a butler's pantry, a large kitchen, and a powder room. Upstairs, four oversized bedrooms (including a large primary suite) await, and the third floor, with plumbing, offers even more possibilities for a suite, studio, or retreat. A storied address once home to Dr. W. George Dow, this property has served as a medical office, insurance business, and community gathering place. Today, it's ready for its next chapter offering the rare chance to own a historic home with proven, versatile income streams in the heart of Owen Sound. (id:60365)
9 - 174 Highbury Drive
Hamilton, Ontario
Gorgeous three-bedroom townhouse featuring an open-concept main floor with apowder room and oak kitchen with stainless steel appliances, walkout to amanicured backyard, and a finished basement. The spacious master bedroom includesa cheater ensuite and walk-in closet, plus a garage and driveway parking. Locatedin a highly sought-after community near top-rated schools (Gatestone PS, SaltfleetDHS), parks (White Deer Park, Maplewood Park), and transit (1 min to Highbury atGatestone stop), with safety amenities nearby. Priced to sell below recentcompsperfect for families! (id:60365)
43 - 1155 Paramount Drive
Hamilton, Ontario
Welcome to 3 bedroom townhouse in the most affluent neighbourhood of Stoney Creek! This meticulously maintained three-storey townhouse offers a perfect blend of comfort, style, and convenience. With three spacious bedrooms and two washrooms, this charming residence is ideal for first-time buyers looking to establish in a family-friendly area. One of the standout features of this townhouse is its private backyard, perfect for outdoor gatherings, and convenient access to green space for family activities and leisurely strolls. Located just minutes from shopping centers, major highways, and excellent schools, this townhouse offers the ultimate convenience for busy families. Experience the warmth of a friendly neighbourhood where community spirit thrives. Don't miss the opportunity to make this beautiful townhouse your new home! (id:60365)
231 Lawrence Avenue
Kitchener, Ontario
Great Potential on This .29-Acre Lot. Offers Endless Possibilities,231 Lawrence Avenue Is Located Between Highland Road W and Victoria Street S This well-maintained 2-storey features over 1200 sqft, A 14X24 Ft Detached Garage, a New Roof (2021), a Newer Furnace, and a new AC (2021). 1.5 Bathrooms, 4 Bedrooms, Or 6 Offices. See Attachments For Zoning Possibilities. Conveniently Located, Just A Short Walk To Grocery Stores, Other Amenities, And Public Transit. Quick Access To The Downtown Core! (id:60365)
1 - 594 Durham Crescent
Woodstock, Ontario
Nicely finished End Unit Condo in Lakecrest Estates. This 3 Bedroom 1.5 Bathroom Condominium is larger than it looks. The roomy interior offers an immaculate kitchen with eating area, an oversized living space leading out to a fully fenced deck, three good sized bedrooms upstairs, and a large rec-room leading to storage and a laundry room in the basement. The private setting of this location offers quiet living with an amazing benefit of gated access to the wooded trails of gorgeous Roth Park. Vacant possession available early June. Seller is motivated to get this property sold! (id:60365)
110b Gilkison Street
Brantford, Ontario
Step Into Luxury And Comfort With This Exquisite Brick/Stone Semi-Detached Masterpiece! Crafted With Precision And An Eye For Modern Elegance. This 2319 Sq Ft 3-Storey Gem Seamlessly Integrates Expert Craftsmanship With Contemporary Design. The Gourmet Kitchen Is A Chef's Delight, Adorned With Beautiful Appliances And Ample Counter Space For Culinary Adventures. As You Enter In The Ground Level, You Can See Through To The Walkout Of Your Private Yard, Complete With A Covered Porch, Offering The Perfect Spot To Unwind While Soaking In The Tranquility Of Having No Homes Behind You. This level Also Offers Practicality With Garage Entry, Laundry Facilities, And A Convenient 2-Piece Bath. The Third Level, Discover Three Well-Appointed Bedrooms, Including A Generously Sized Primary Bedroom Featuring A Walk-In Closet And A Spa-Like Ensuite Bath. With A Total Of Four Bathrooms, Each Equipped With Modern Fixtures And Stylish Details, Convenience Meets Luxury At Every Turn. This Home Offers The Perfect Blend Of Tranquility And Accessibility. Conveniently Situated Near Shopping Centers, Bike paths, Parks, And Highways, Wilfred Laurier University and Conestoga College. (id:60365)
4 - 394 Springbank Avenue
Woodstock, Ontario
Motivated Seller Alert! This a great opportunity to purchase an affordable unit, or take on a turn key investment at current lease rates. Nicely finished 3-bedroom condo townhouse. Located close to grocery stores, schools and public transportation. Recent updates to the kitchen cabinets, carpet on stairs and lower level, vinyl in kitchen and bathrooms, and freshly painted throughout making this home move-in ready. This unit features a large living room on the main floor, eat-in kitchen with walkout to the back deck, 3 large bedrooms, 1 1/2 bathrooms, and a finished rec room in the basement. This property also features an efficient gas furnace and AC unit to providing you comfort year-round while keeping costs low. Please note property is tenanted and pictures are from prior to their occupancy. (id:60365)
3322 Regional Road 56 Road S
Hamilton, Ontario
Welcome to this exceptional 4+1 bedroom, 2.5-bathroom home, where luxurious renovations meet everyday comfortperfectly situated on a fully landscaped half-acre lot just minutes from schools, parks, restaurants and city convenience. From the moment you enter, you'll be wowed by the vaulted ceilings and expansive windows that flood the main living space with natural light. The open-concept layout is ideal for both entertaining and daily family life, with hardwood floors, high-end finishes, and thoughtful design throughout. The heart of the home is the sprawling kitchen, featuring quartz countertops, stainless steel appliances, and a massive island with seating. It flows seamlessly into the dining and living areas, all framed by dramatic ceiling heights and stunning views of the backyard. The main floor offers amazing functionality with a versatile office or 4th bedroom, perfect for remote work or guests, and a convenient main-level laundry room as well as half bath. Upstairs, three spacious bedrooms include a serene primary suite with a spa-like ensuite and walk-in closet. The fully finished basement adds a generous rec room, kids play area, gym space and a 5th bedroomideal for teens, guests, or whatever your heart desires! Outside, your private oasis awaits with a massive composite deck perfect for summer gatherings, barbecues, or quiet evenings under the stars. The fenced backyard has ample space for kids and dogs to roam freely. The surrounding fields create stunning sunrise and sunset views. This move-in-ready home offers the rare combination of space, style, and convenience, all in the quaint, family-friendly village of Binbrook and its just steps from everything you need. Dont miss outbook your private tour today and fall in love! (id:60365)


