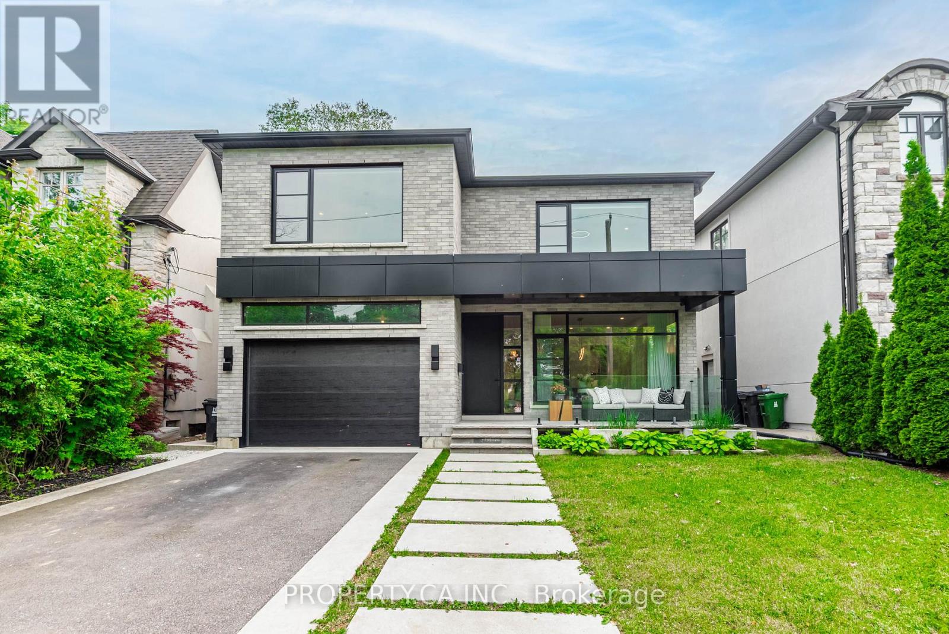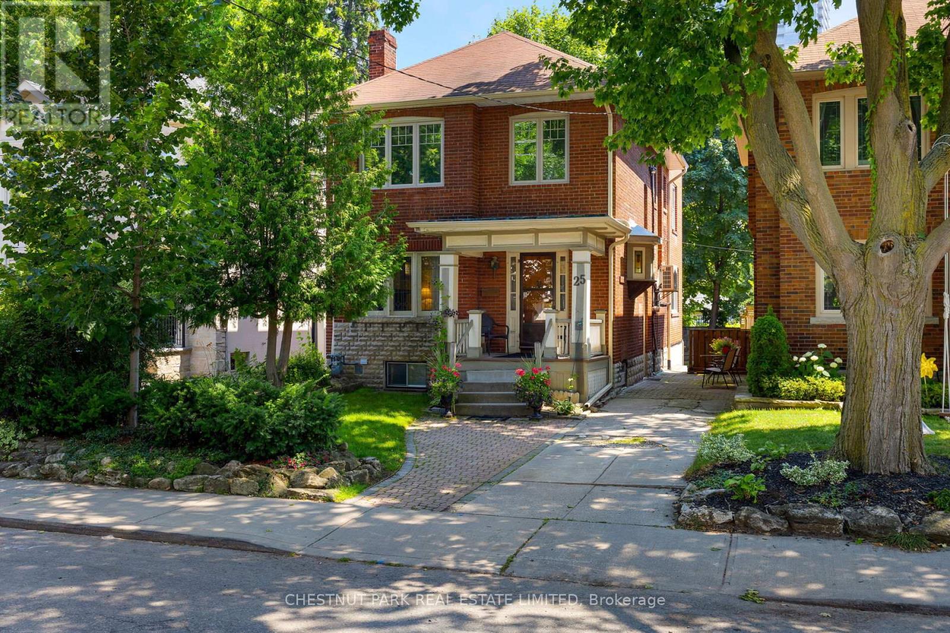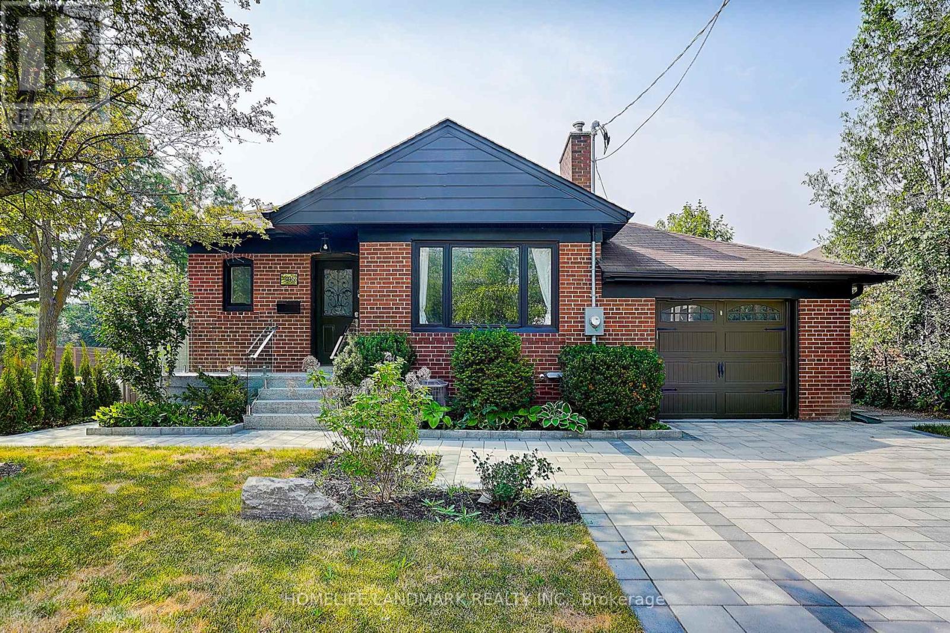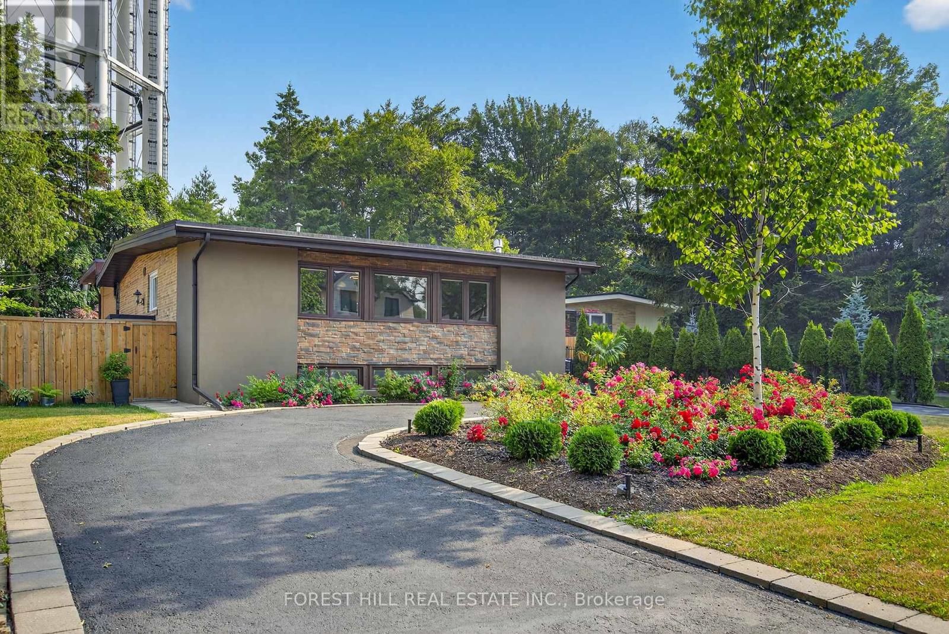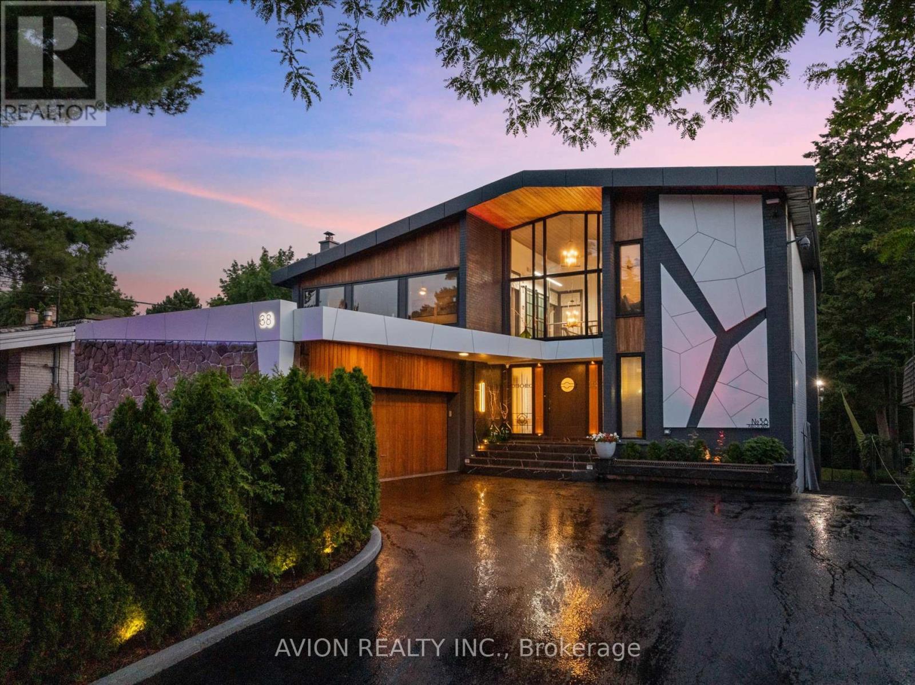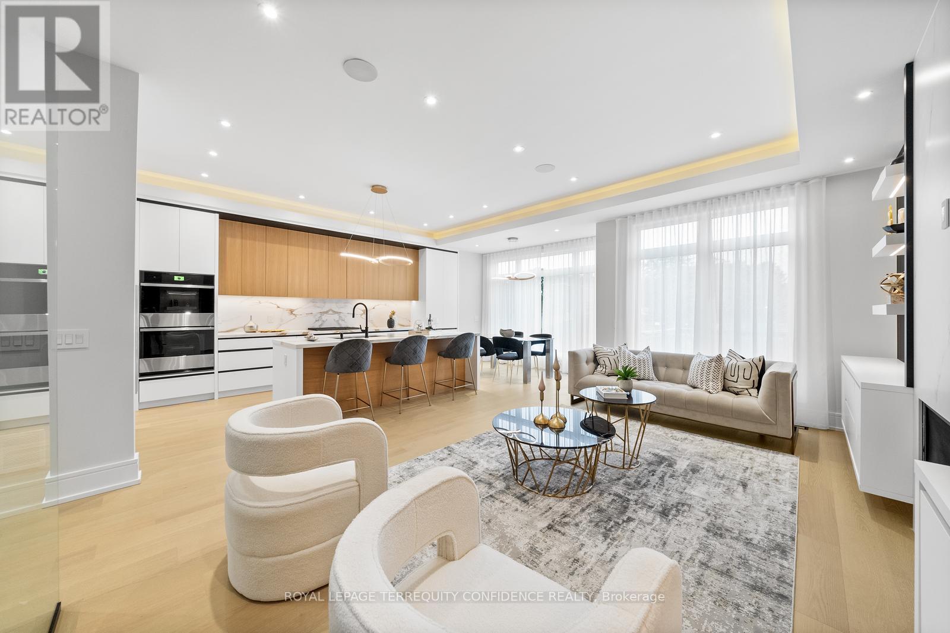8 Manor Haven Road
Toronto, Ontario
Welcome to 8 Manor Haven Road A Newer Custom Home Across from the Park!This beautifully designed 4+1 bedroom, 6-bathroom home offers over 3500 sqft luxurious living in a prime family-friendly location. Built by Embe Constructions and designed by Shaun Lipsey, it features premium finishes and a thoughtful, functional layout throughout. The main floor features 10ft ceilings, pre-engineered hardwood floors, pot lights, and floor-to-ceiling inline windows that flood the home with natural light. Spacious principal rooms include a formal living room and a large separate dining room, ideal for entertaining. The chefs kitchen by California Kitchens is a true showstopper, equipped with top-of-the-line JennAir appliances, including a side-by-side fridge and freezer, two wall ovens, and a massive 10-ft island with ample seating. A dedicated prep space with drink fridge, paired with a huge walk-in pantry offer exceptional storage and prep space. The kitchen is open to the rear of the home, while remaining separate from the dining and living rooms. The family room features a cozy fireplace framed by a stunning floor-to-ceiling granite feature wall, creating a dramatic and welcoming focal point.Upstairs, you'll find four spacious bedrooms and three full bathrooms, including a primary retreat with a walk-in closet by Closets by Design and a spa-like ensuite with heated floors.The finished basement offers 1570 sqft includes a fifth bedroom, full bathroom, and a large open-concept rec space ideal for a home office, gym, or guest suite. A built-in bar adds flexibility for entertaining. Additional highlights include a heated mudroom, built-in Sonos surround sound, gas BBQ hookup, and a large private backyard. Located directly across from a park, this home delivers top-tier quality, comfort, and modern family living (id:60365)
154 Cedric Avenue
Toronto, Ontario
Welcome to this Jewel in Oakwood village. Excellent starter house. This 2 bedroom 2 bathroom house is in excellent condition and shows beautifully. The garden oasis is perfect for entertaining. There is legal front pad parking. Finished basement with separate entrance and 4-pc bathroom. Walk to the Eglinton Line. New roof 2023, Furnace 2024, A/C 2024, upstairs bathroom 2024, flooring throughout 2024, Quartz kitchen counters 2022. Home inspection available upon request. (id:60365)
25 Maxwell Avenue
Toronto, Ontario
Welcome home to 25 Maxwell Avenue, a handsome red brick detached home located in prime Chaplin Estates featuring almost 3,500 square feet of total living space. 4+2 bedrooms, 3 bathrooms and set on a wide 32-foot frontage that includes a private driveway, this home offers wonderful potential for family living in the heart of the city. Large principal rooms include a spacious living room & dining room plus a huge family room at the rear of the home that forms part of a full 3-storey all brick addition. Upstairs, you'll find 3 well-proportioned bedrooms, a 4-piece family bathroom and a 3rd floor loft with a walkout to a rooftop terrace with city views. The lower level includes above average 8-foot ceiling height and includes a large recreation room, fifth bedroom, additional 4-piece bathroom and a sizeable laundry/utility room. With plenty of improvements throughout the home including many newer windows, recently upgraded air conditioning, 3 fireplaces and the existing addition, this home offers the perfect opportunity for a family looking for a property to renovate or those who love the neighbourhood setting and location but are not ready to renovate right away. Located steps from the hustle and bustle of Yonge & Eglinton and yet quietly tucked away in the heart of this wondeful community, this home truly offers the best that midtown has to offer including access to some of the best public and private schools, easy and walkable access to transit, shopping, dining and entertainment not to mention the community centre and park (including large playground with wading pool) that are also just a short walk away. Offers anytime. (id:60365)
305 Connaught Avenue
Toronto, Ontario
SUPER RARE and unique design/layout. No similar comparables. Purpose built, on corner lot. Gorgeous curb appeal. Extensive remodeling of whole property. Have 2 driveways, 2 laundry hook-ups, 2 separate entrances, 200 amp breaker. Rear parking good for 6 cars or large boat, camping trailer, RV, contractors machinery, truck and even a bus up to 50ft long, and still have front driveway for 4 vehicle parking whilst living in the city! Basement: 3 self-contained individual suites each with washroom, kitchen, appliances, ventilation & 24hr separate entrance access with rental income approx.; $2000, $1500, $1400 per month. Upstairs: 3 bedroom and garage with Level 2 EV charging and patio use, minimum rent $3500 - $4000 plus 50% utilities. Whole house $9000+. Whole house all utilities (gas, electricity, water & garbage fee) past monthly cost $400-$500. Further, City of Toronto permits up to fourplexes, a higher density development potential. Corner lot allows more flexibility than interior lot. Bus stop across street, amazing! Highly unlikely to find another comparable property in North York. Extensive interior remodeling during 2017 includes all new below grade sewer drains, ext. doors & garage door, A/C, furnace, hot water tank, entire furnace room & 200amp panel, entire duct system, elec. wiring, water pipes, too many to list. New rear asphalt driveway & curve cut with permit 2018, very difficult to get now. Extensive exterior landscape remodel 2024 including front driveway, PVC fence, interlock stone throughout, grass, trees, pergola, patio, deck, porch, railing, garage interior with epoxy floor & EV charging. Approx $300k worth upgrade inside, $100k outside including 2 driveways. Rented out from 2018 --2024. Exclusively listed for $2.3M in past. Great opportunity to upgrade from condo, townhome, or first time buy. Turn key operation- rent long/short term. Seller can offer know-how guidance in maintaining and renting out after purchase for 6 months minimum. (id:60365)
407 - 120 Dallimore Circle
Toronto, Ontario
Looking for a spacious, move-in-ready condo that truly stands out from the crowd, then suite 407 at the highly desirable 120 Dallimore Circle deserves your attention. Boasting nearly 1,000 sq ft far surpassing the size of most condos this large, split 2 bedroom plus full den corner unit is ideal for first-time home buyers or anyone looking to downsize without compromising elegance or comfort. With $70,000 in upgrades, this bright corner unit features oversized windows and scenic views of the East Don Trail, the perfect blend of comfort, space, and natural light. Fully renovated, this suite includes 2 updated bathrooms, a custom kitchen with granite countertops and energy-efficient appliances, blonde oak flooring, new lighting, new ceiling fans, new washer/dryer, and fresh Benjamin Moore paint throughout. Building amenities have recently been upgraded, including a state-of-the-art gym, refreshed party room, large indoor pool and elegant corridors. Situated between the Shops at Don Mills and the upcoming Eglinton LRT, this location offers urban convenience in a pet-friendly neighbourhood. With the space of a house and convenience of a condo, suite 407 is an opportunity rarely afforded, and offers a lifestyle seldom achieved. (id:60365)
9 Tadcaster Place
Toronto, Ontario
Unbelievable, completely renovated bungalow in one of Toronto's most sought-after locations on a private court surrounded by multi-million-dollar homes. This showstopper has been reimagined with a thoughtful layout, featuring two expansive primary bedroom retreats with soaring 10-foot ceilings, spa-inspired ensuites, and custom closets. The spacious principal rooms flow seamlessly into a stunning chefs kitchen with bespoke cabinetry, premium appliances, and an oversized island perfect for entertaining. The full walkout basement with a complete second kitchen offers incredible rental or multi-generational living potential. This home has been renovated from top to bottom in 2024 with all-new plumbing, electrical, roof, furnace, windows, and doors. The private backyard sits on a huge irregular lot, offering a serene oasis in an exclusive cul-de-sac setting. (id:60365)
30 Snowcrest Avenue
Toronto, Ontario
***Spectacular Opportunity*** Looking For A Beautifully Renovated Home, This Is It!!! Hundreds Of Thousands Spent In Quality Upgrades, Tastefully Designed Neutral In Decor, Bright & Spacious, Fantastic Flow, High End Appliances, Caesarstone Counters, 2Kitchens, 2 Separate Entrances, 2 Sets Of Laundry Machines, 5 New Full Bathrooms. This Home Offers So Many Options: Live In & Rent Lower Level, Separate Upper & Lower Units Or Use Whole House. Perfect For Multi Generational Living With 2 Separate Primary Bedrooms With Ensuite Baths. Main Floor Office, Direct Access From Garage & So Much More. This House Is A Must See!!!! (id:60365)
307 - 40 Sylvan Valleyway
Toronto, Ontario
Coveted and tranquil Bedford Glen! Welcome to this fabulous two-storey unique "townhouse-style" condo in the highly demanded Avenue and Lawrence neighbourhood. Enjoy the renovated custom kitchen with marble countertops and stainless-steel appliances along with two updated baths. This lovely suite features bright, light-filled principal rooms accented with crown mouldings and luxury vinyl flooring. The living room opens to a beautiful main floor patio where you can enjoy summer BBQs. As an added bonus, the primary bedroom has a covered balcony where you can enjoy a morning coffee or evening drinks, even in the rain! There is the added convenience of a roomy second-floor laundry room. Enjoy the award-winning gardens complete with lush walkways, bridge, waterfall and koi pond! It's just steps to 24-hour Shoppers, Pusateris, TTC, and a bustling neighbourhood with great restaurants and shops. It feels like a house with none of the work! Don't miss this very special property! (id:60365)
502 - 900 Mount Pleasant Road
Toronto, Ontario
This bright and spacious home offers a generous living and dining area that opens directly onto a private balcony accessible from both the main living space and bedrooms. The thoughtful split-bedroom layout ensures privacy, while the substantial den provides flexible options as an additional bedroom, home office, or multipurpose room. The well-appointed kitchen features ample counter space and abundant storage throughout.The unit includes two parking spaces and a storage locker for added convenience. Residents enjoy a beautifully maintained building with extensive outdoor amenities, comprehensive building services, and professional concierge assistance. Perfectly positioned in a coveted midtown neighbourhood, you'll have convenient access to shopping, dining, transportation, and green spaces while maintaining a peaceful distance from the bustling Yonge and Eglinton corridor.An exceptional opportunity in one of the area's most desirable addresses. (id:60365)
353 Briar Hill Avenue
Toronto, Ontario
An incredible opportunity to own a fully renovated, custom-built home in one of Toronto's most coveted neighbourhoods Allenby. Meticulously designed this 3+1 bedroom, 4-bathroom residence showcases superior craftsmanship and thoughtful finishes throughout.The main floor features smooth ceilings, rich oak hardwood flooring, creating a seamless flow through the formal great room, a wood-burning fireplace,elegant dining area, open-concept kitchen and family room. The chef-inspired kitchen is equipped with premium Jenn Air stainless steel appliances, a large island, and a cozy eat-in area. The adjoining family room & bathrooms offer custom built-ins, a gas fireplace, and a stunning floor to ceiling sliding doors with views of the beautifully landscaped yard. Step outside from the cozy family room to a private deck and serene, private backyard oasis perfect for entertaining or quiet evenings outdoors.Upstairs, the light-filled2nd level offers three generously sized bedrooms, each with hardwood flooring, closets, and large picture windows. The luxurious primary suite features a spacious walk-in closet and a spa-like ensuite bathroom complete with a jet tub, heated flooring, glass stand up shower, double-sided fireplace, and premium finishes. A rare upstairs laundry room with side-by-side washer/dryer and skylight adds convenience to this thoughtfully designed level.The finished lower level boasts high ceilings, a large recreation room,games or gym area, a private guest or nanny's suite with its own separate entrance ideal for multigenerational living or added privacy. Unwind and recharge in the luxurious sauna, a rare/relaxing feature adding a touch of spa-like indulgence.Located on a quiet, tree-lined street, this home is walking distance to vibrant shops, fine dining, public transit. Enjoy access to top-rated schools: Allen by Jr. PS, John Ross Robertson, Lawrence Park CI, Havergal College. A rare gem offering style/space/location this home has it all! (id:60365)
38 Purdon Drive
Toronto, Ontario
A rare fusion of modernist architecture and natural ravine beauty, this custom-built residence at 38 Purdon Dr sits on a 60x200 ft lot with discreet access to protected parkland and a natural creek trail. Designed in the mid 1960s by a local architect and fully transformed in 2002 and 2024 under professional design supervision, the home features approx. 5000 sqft across 3.5 levels, constructed with fire-resistant concrete block, full brick cladding, and structural steel beams.The sun-filled interior showcases 5+2 bedrooms, 5 bathrooms, 2 full kitchens, and 4 entrances, offering flexibility for multigenerational living, work-from-home needs, or extended family use. Custom millwork, solid oak staircases, and soaring ceilings blend with upgraded finishes like engineered hardwood, porcelain tile, and integrated lighting. The primary suite includes a skylight ensuite, walk-in closet, and access to a private upper deck with seasonal ravine views.The main level kitchen and sunroom overlook a fully landscaped backyard oasis, featuring a designer rainwater-fed waterfall with recirculating stream, programmable LED lighting, fire pit, mature trees, and multi-level decks perfect for entertaining. An oversized double garage fits 2 SUVs plus storage; the self-draining driveway accommodates 8 to 9 cars.Efficiency and smart upgrades abound: 3-zone RBI hydronic heating, dual A/C systems, 17kW backup generator with auto transfer switch, 200A panel, programmable irrigation, and Wi-Fi-enabled garage opener. Basement includes sauna, whirlpool tub, separate entry, and potential for private suite (*not retrofitted, buyer to verify*). Rear small gate connects to forested parkland and trail system maintained by TRCA.A unique opportunity to own a timeless structure, reimagined for modern livingwith the privacy, up scale, and craftsmanship rarely found in today's market. (id:60365)
68 Lynnhaven Road
Toronto, Ontario
This stunning custom-built home in Bathurst & Lawrence offers luxury, functionality, a bright sunlit interior, spacious layout with high ceilings, and fine finishes created with unparalleled craftsmanship throughout. The main floor features beautiful living & dining rooms with cove lighting, large windows, built-in speakers & pot lights throughout; leading the way to the elegant eat-in kitchen, with a breakfast area, centre island with quartz countertops, B/I appliances, and a private servery with a second sink! The striking family room includes built-in speakers, B/I shelves, a gas fireplace, & walks out to the deck, overlooking the serene backyard; and the main floor office provides a blissful work area, with paneled walls, glass doors & B/I Shelves. Head up to the second floor, where you'll find a tranquil primary: complete with a walk-in closet & stellar 6-piece ensuite; plus 3 additional well-appointed bedrooms, each with their own ensuites. The fully-finished basement includes a large recreation room with a gas fireplace, wet bar, and walk-up to the yard; a bedroom with a 4-piece bath, and den that leads to the basement laundry. Live in utmost convenience with this home's fantastic location, close to multiple parks, schools, shopping, and more. Experience the luxuries 68 Lynnhaven Road has to offer, with utmost living comfort, superior location, and timeless design. (id:60365)

