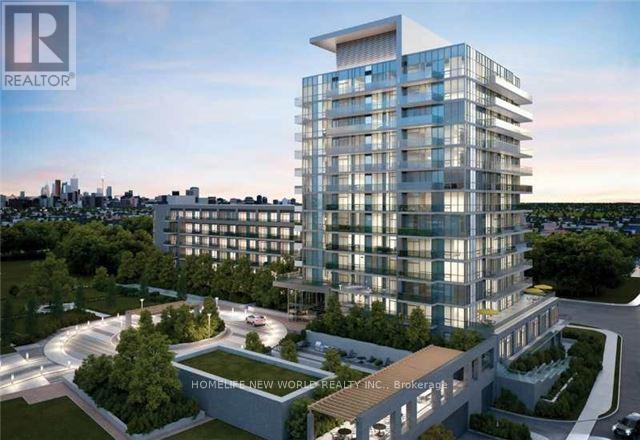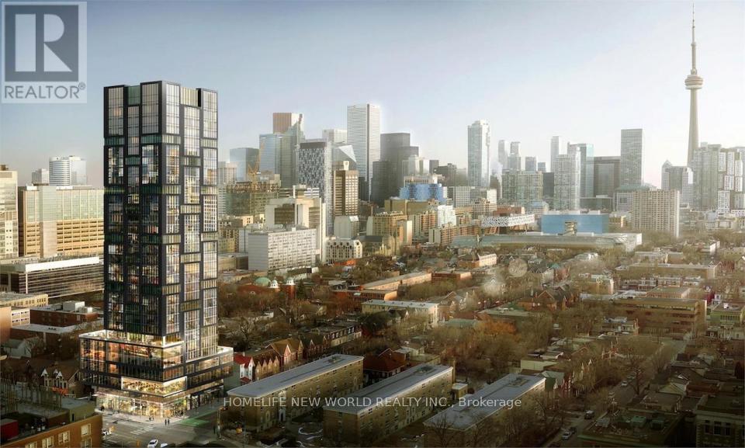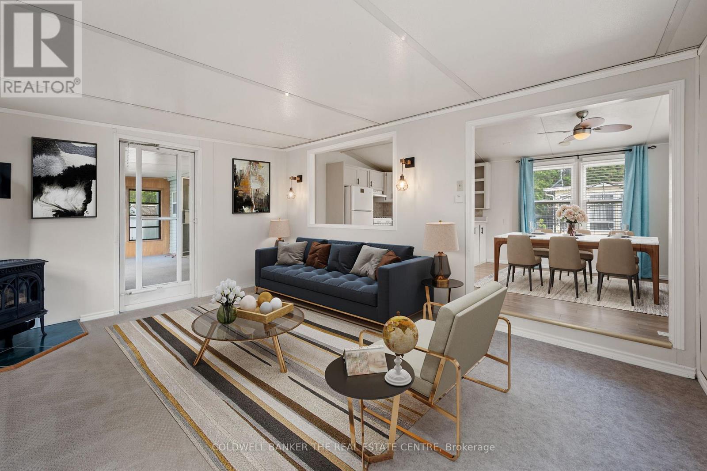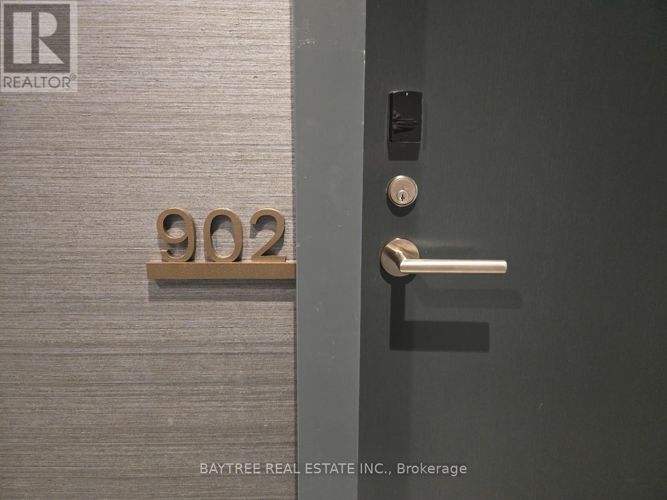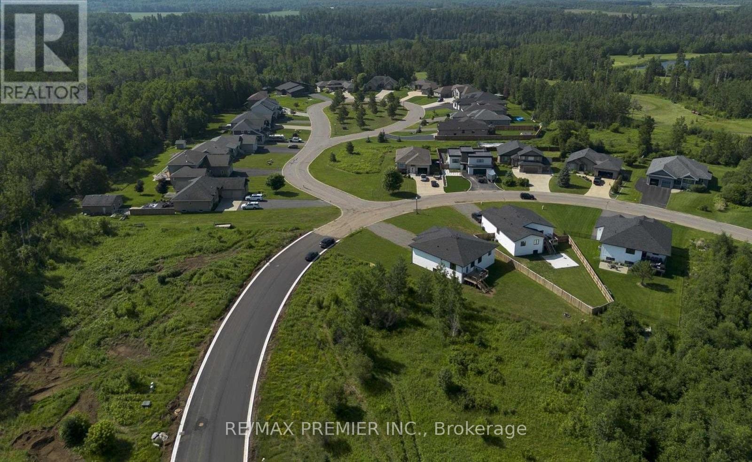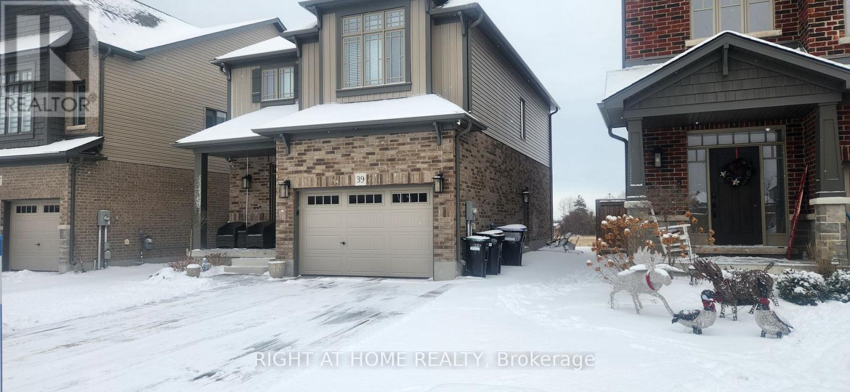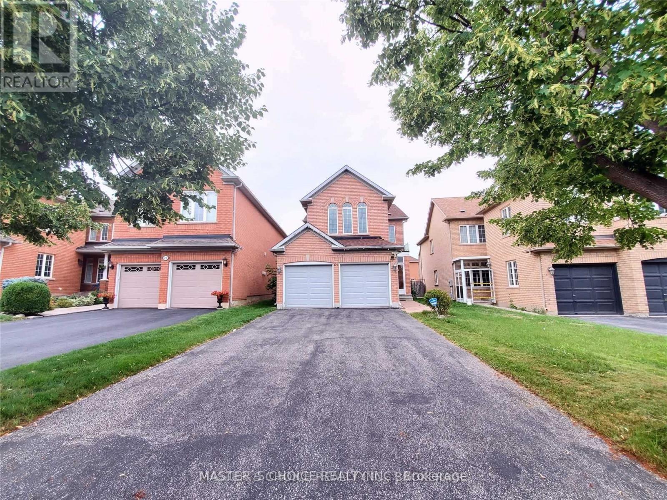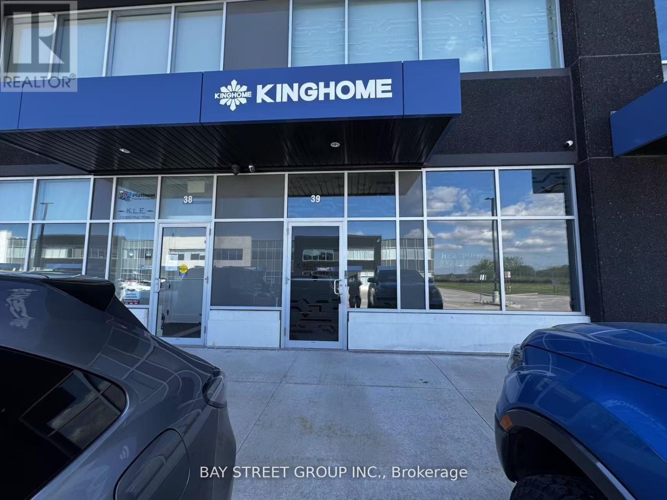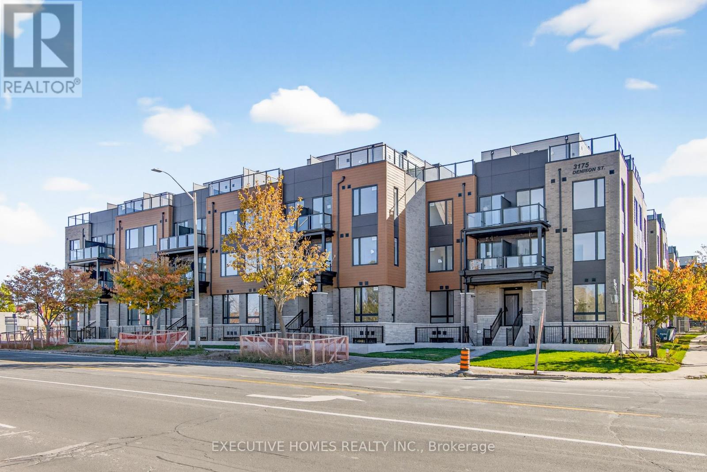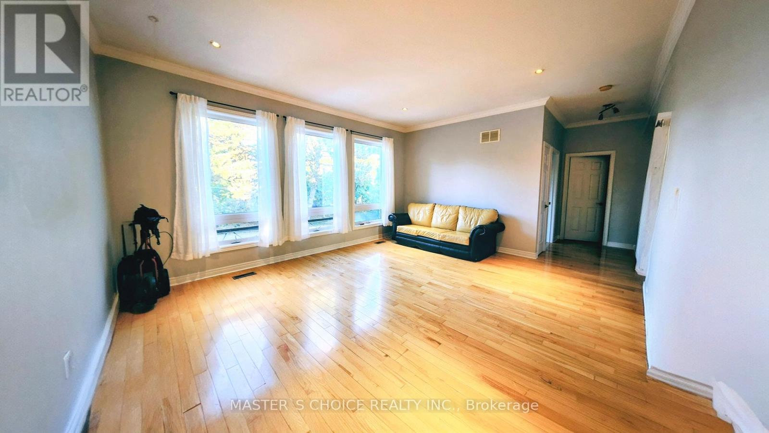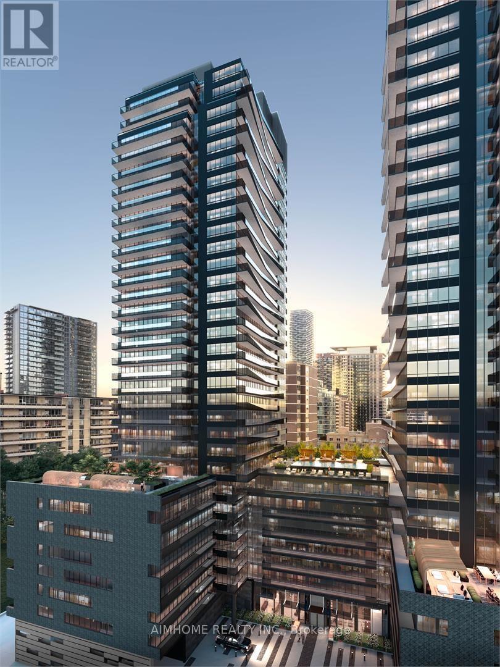1206 - 52 Forest Manor Drive
Toronto, Ontario
* Emerald City Condominium Located At Don Mills And Sheppard By Ei Ad Canada * Triple Aaa Location: Steps To Don Mills Subway, Shopping, Across The Street From Fairview Mall, Walk To Schools, Community Centre * Minutes To The 401, 404, 407 And Dvp * Amazing South West Facing Views * Wonderful Amenities: Party Room, Gym And Much More. (id:60365)
906 - 203 College Street
Toronto, Ontario
* 2 Bedroom With 4Pc Ensuite & 3Pc Bathroom, Practical 694 Sq.Ft. Split Layout, 2nd Br Has Two Windows Facing North & East, Located At The Front of The South Entrance Of U of T! Bright And Clear North East City View, Built-In Appliances & Island Table With Microwave, Quartz Countertop, Laminate Flooring Throughout, Steps To School, Banks, Restaurants, Queens Park, Shops, Etc. (id:60365)
135 Earlsbridge Boulevard
Brampton, Ontario
Beautiful Large Home With Endless Potential ..Welcome to this spacious 4-bedroom home offering incredible potential to become your dream residence. Perfect for large or growing families, this property features an impressive layout, beautiful California shutters, and charming curb appeal that immediately captures attention. The primary bedroom provides a true retreat with its ensuite bathroom complete with a relaxing jacuzzi and his-and-hers walk-in closets for ample storage. Two additional bedrooms are connected by a convenient Jack-and-Jill bathroom, while a fourth bedroom includes its own private bathroom-ideal for guests or older children. Enjoy the warmth of the cozy family room fireplace, and take advantage of the large windows throughout the home that flood the space with natural light. The kitchen offers a walkout to the backyard, making it perfect for entertaining or everyday outdoor enjoyment. The home also includes a partially finished basement, with bathroom plumbing already in place, offering a great opportunity to expand your living space with ease. Outside, you'll find a metal roof and shed, providing both durability and extra storage. This large, charming home is being sold as is, offering a fantastic opportunity for those looking to personalize and upgrade to their taste. With its solid foundation, generous layout, and desirable features, this property is ready to be transformed into something truly special. Don't miss the chance to unlock the full potential of this home and make it your own! (id:60365)
327 - 285 Crydermans Side Road
Georgina, Ontario
Discover year round living at Lyndhurst Park & Golf course ,a 55+ Adult Community, offering a social setting with an opportunity for affordable living, & private, serene surroundings. This one bedroom, one bathroom home is freshly painted throughout and features an additional bedroom / office. Backing on to the Black River; simply sit back and listen to the sounds of the moving water. This home offers ample outdoor areas for relaxing, BBQing, entertaining or gardening with 2 sheds to store all of your equipment, tools & toys. The bright open living room boasts a propane fireplace to cozy up to on cold nights , multiple windows and a walk out to the bright and airy sunroom. The open concept kitchen / dining room offers plenty of counter, cupboard space & includes a full size stove & fridge and ample bay windows in the dining area making this space a perfect balance. Extra storage is offered with built-ins in the hallway, perfect for a pantry and broom closet.The primary bedroom has multiple windows, built in closets and drawers , and a walk through to the 3 pc bathroom . The second room can be used as a bedroom or office/craft room. The 3 season freshly painted sunroom has a walk out to the back deck and multiple windows. Park Amenities, Including An 18-Hole Golf Course, Outdoor Pool, Dog Park, Trails. This home is move in ready! Monthly Landlease Rental $545.00+HST/mo Includes Rd Maint, Water & Septic. Buyer's subject to Lyndhurst Landlease transfer fee of of 5% of purchase price. Gazebo and two sheds recently removed. Decks repaired and painted. (id:60365)
902 - 65 Broadway Avenue
Toronto, Ontario
Modern Living Experience at 65 Broadway Avenue by Times Group. Discover a brand-new condominium with Full Amenities in the vibrant heart of Yonge & Eglinton, where style meets convenience. This sun-filled suite features a thoughtful open layout, west-facing balcony, modern kitchen with built-in appliances and quartz countertops, in-suite laundry, and elegant finishes for effortless everyday living. Enjoy premium amenities including a rooftop lounge with BBQs, fully equipped gym, billiards room, study and party rooms, and 24-hour concierge. Ideally located steps to Eglinton Station, surrounded by shops, cafés, and restaurants, this is urban living at its finest! *** High Speed Internet included *** (id:60365)
2980 King George's Park Drive S
Thunder Bay, Ontario
Welcome to prestigious Whitewater Golf Course community A Modern built home offers the perfect blend of luxury, light, and layout in one of Thunder Bays most sought-after subdivisions and affluent community. Featuring 1850 SQFT, 3 spacious bedrooms and 2 full bathrooms on the main floor, the open-concept design is ideal for a family looking for luxury, comfort and style with a bright, airy flow and a functional split-bedroom plan for added privacy. The stunning primary suite boasts an oversized walk-in closet and a sleek 3-piece ensuite with a walk-in shower. The large windows through out flood the home with natural light. (id:60365)
Lower Unit - 39 Maidens Crescent
Collingwood, Ontario
**All Inclusive** Includes Heat, Hydro, Air Conditioning And your own Laundry. Driveway Parking for 1 Car. Private Side Entrance. Brand New Lower Unit Apartment. New appliances. Brand New Appliances will be installed. Fridge, Stove, Washing Machine and Dryer. Never Lived In. Close to all amenitites including Blue Mountain, Downtown Collingwood. Shopping. Dont Miss This One (id:60365)
24 Golden Oak Avenue
Richmond Hill, Ontario
Fully Furnished detached home in Prestigious Rouge Woods Neighborhood, Beautiful & Well Maintained 4+1Bed With Finished Basement . 9' Ceiling & Open Concept Living/Dining Main Floor.2 Car Garage W/Long Drive Way. Many Newr Upgrades & Renos: Kitchen, Bathrooms, Floors, Furnace, Roof Etc. Most major Furniture and Chattels As Shown in the photos, Family Room Is On 2nd Floor Can Be Used As Bdrm. Some Workout Equip. Are Included. Just Bring Your Personal Belongs And Enjoy. Very Quiet And Nice Neighborhood. Walking Distance To Plaza, Supmrkt, Parks, Ponds, Community Center, Banks, Restaurants &Top Schools: 5Min Drive To Bayview S.S. (Has Ib Program), Steps To Silver Stream P.S. ;5Min. Dr To Hwy404. Check Virtual Tour For More! (id:60365)
39 - 40 Great Gulf Drive
Vaughan, Ontario
Brand New Building With High End Renovation. Excellent Location, Adjacent To Hwy 407. Bright Unit With Lots Of Natural Light. Insulated Large Garage Door. Mezzanine Area With Good Clear Heights & Windows That Can Be Used As Meeting Room/Office. EV Charger Installed At The Back. The Current Lease Term Ends Feb 28, 2028 With 5 Years Renewal. Ample free parking. (id:60365)
8 - 3175 Denison Street
Markham, Ontario
Experience contemporary comfort in this bright 2+1 bedroom townhome offering over 1025 sq. ft. of stylish living space plus The open-concept main floor features an upgraded kitchen with quartz countertops and stainless steel appliances, overlooking the spacious living and dining areas-perfect for family time or entertaining guests. The primary suite includes a private ensuite and ample closet space, complemented by two versatile bedrooms ideal for family, guests, or a home office .Located in the desirable Markham & Denison community, this home provides convenient access to schools, parks, shopping, community centres, Public transit, Hwy 407, and the GO Station. A modern home offering urban convenience in a sought-after location. (id:60365)
6 Shasta Drive
Vaughan, Ontario
Furnished 2 stories 3beds 2.5bath bright home, like a semi. Mins Walk To Yonge Street/hwy407.Located in Sought After Uplands Community Among Luxurious Multi-Million Dollar Homes.1 Mins Walk To Yonge St, And 5 Mins Drive To Golf Club, hwy 7,407etr etc. Shopping malls, plazas, groceries,banks, etc are within 10mins drive. A+LOCATION (id:60365)
1908 - 117 Broadway Avenue
Toronto, Ontario
The Perfect 1 Bedroom + Den Located In The Heart Of Midtown Toronto. Open Concept Layout. Spacious Den Can Be Used As Guest Rm Or Office. Modern Kitchen W/ Built-In Stainless Steel Appliances. Great West Views With Plenty Of Sunshine. World-Class Amenities: Gym, Yoga Studio, Spa Lounge, Outdoor Pool, BBQ Lounge, Party Room, Library, Art Studio, 24/7 Concierge, Pet Spa & More, Steps to TTC Subway, Crosstown LRT, Shops, Dining, Parks & Entertainment (id:60365)

