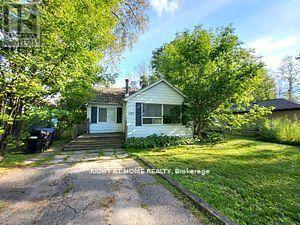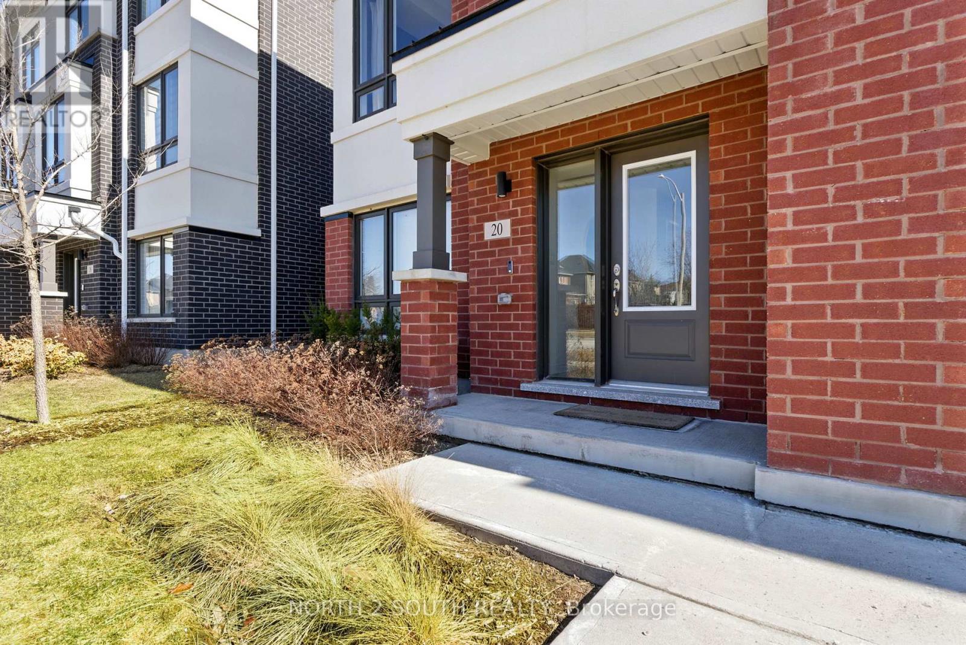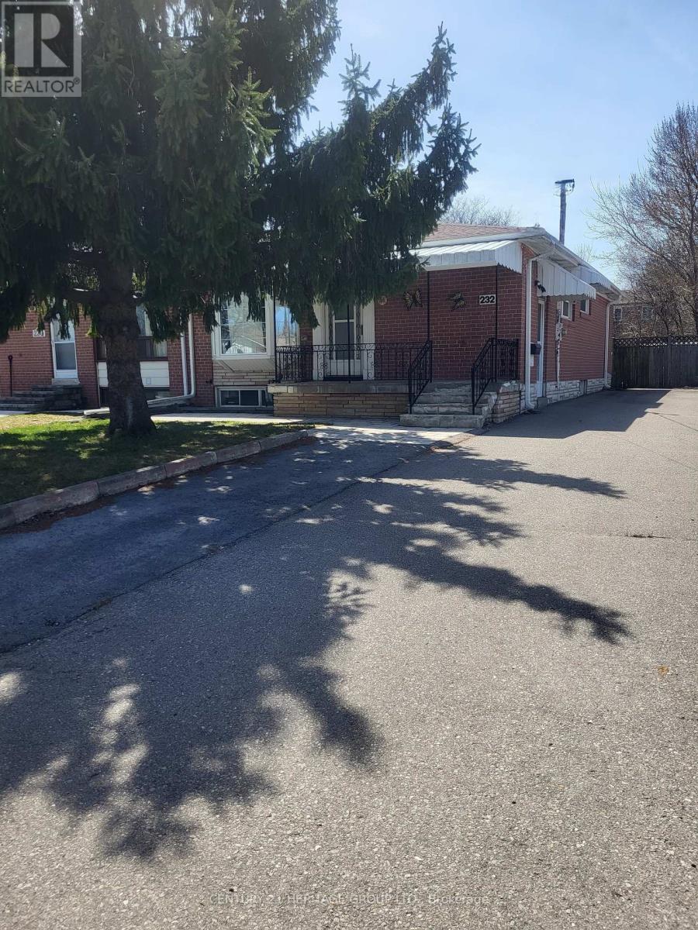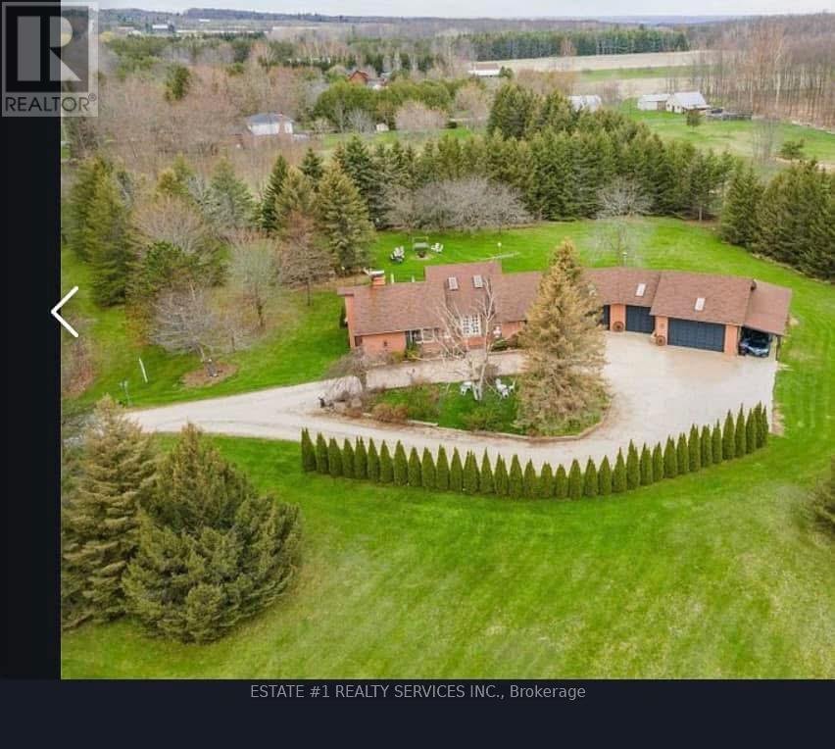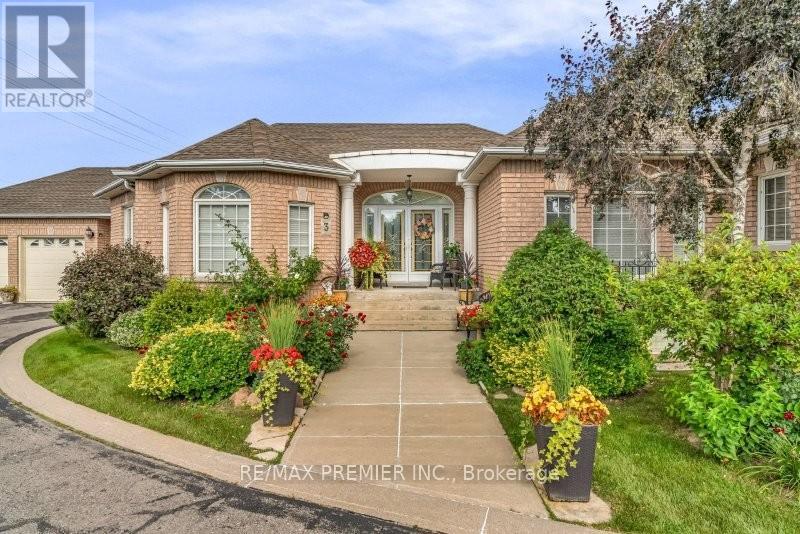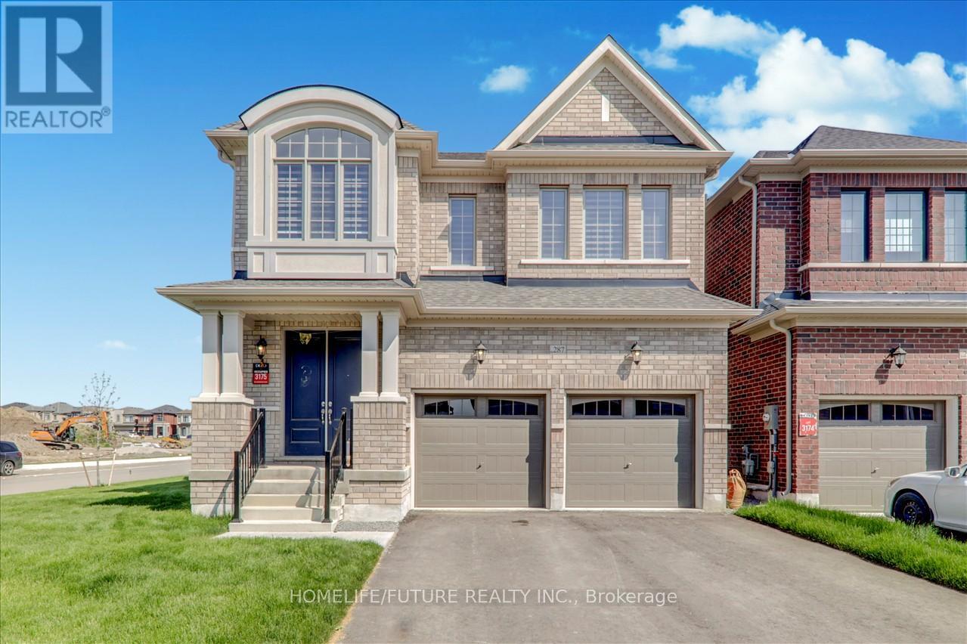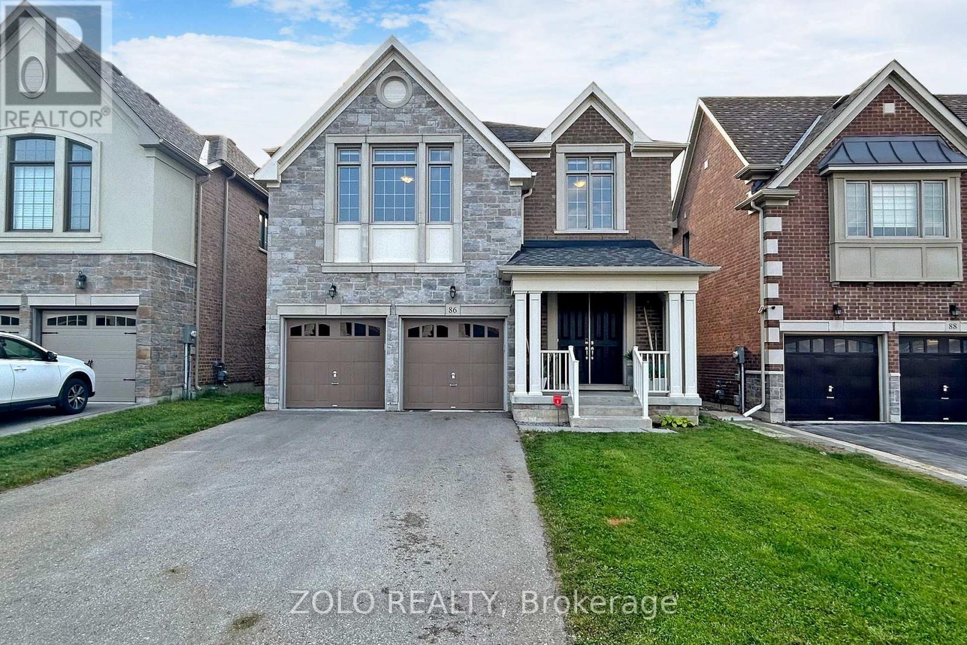1107 Poplar Drive
Innisfil, Ontario
Nestled In The Quaint Neighbourhood Of Gilford. Great 2 Bdrm Bungalow Situated On A Quiet Street. Prime Location Surrounded By Nature And Steps To The Lake. Close To All Amenities; Cooks Bay Marina, Parks, Beach, Hwy400, Shops- Tanger Outlet Mall, Etc. Near New Subdivision Of Estate Homes And Surrounded By 3 Car Garage- Executive Community. Spacious Kitchen, Open Dining And Living Room Area With A Large Bright Sun-Filled Window. Walk Out To A Large Deck- Great Space For Summer Bbqs **EXTRAS** Fridge, stove, above range microwave, washer and dryer (id:60365)
2 Bayberry Drive
Adjala-Tosorontio, Ontario
Welcome to 2 Bayberry Drive, a stylish 2,051 sq foot gem in Colgan Crossing! Built by Award winning Tribute Communities this brand new never lived 3 bedroom, 3 bath home offers 2,051 sq ft of beautifully designed living space. Featuring an open concept main floor, soaring ceilings, a gourmet kitchen with separate breakfast area and a spacious main floor primary suite with gorgeous spa like ensuite. A versatile loft adds the perfect touch of flexibility for a home office or family lounge. Located in the charming and growing Colgan Crossing Community this is elevated living just minutes away from nature, schools and amenities. (id:60365)
103 Inverary Crescent
Vaughan, Ontario
Discover The Elegant Newly Constructed 3 Storey Townhouse The (Whole House) With Basement, Desirable Kleinberg Community End Unit!! This Home Features 3 Generously Sized Bedrooms, A Spacious Den, 2.5 Modern Finished Washroom Luxurious Touches For Spa Like Experience And Sleek Contemporary Kitchen With New Appliances. Step Inside To An Inviting Open Concept Layout Enhanced By Large Windows That Bathe The Space In Natural Light And Complementary 3 Private Balconies For Added Outdoor Enjoyment. Thoughtfully Designed With 2 Separate Entrance For Added Flexibility, Set In Family-Friendly Neighbourhood Offers Convenient Access To Schools, Parks, Highways, Variety Of Restaurants, Grocery Stores Includes Food Basics & Longo, Shopping Mall Vaughan Mills, Wonderland And Many More. Two Car Parking, One In Attached Garage And 1 On Driveway. Experience Window And Balcony Views, Kitchen And Rooms Have Access To Balcony. A Serene Atmosphere And Luxurious Comfort. Just Away From Urban Greenery, Parks And Open Areas, Outdoor Natural Spaces. (id:60365)
10 - 20 Thomas Armstrong Lane
Richmond Hill, Ontario
Elegance meets convenience at 20 Armstrong. Step into refined living in this beautifully appointed 4 bedroom, 4 bathroom residence nestled in one of the areas most desirable neighborhoods. Thoughtfully designed with an open concept layout, this home exudes style, comfort, and functionality. Ideal for everyday living and sophisticated entertaining. The spacious interior is filled with natural light and boasts seamless flow throughout the principal rooms, making it perfect for family gatherings and memorable occasions. Located in a premium, family-friendly community, this home offers unrivaled convenience. Just steps to YRT transit and walking distance to Viva Blue, grocery stores, fine dining, and a variety of lifestyle amenities. Commuters will appreciate quick access to highway 404, while families benefit from proximity to top rated schools and beautiful parks. Experience the perfect balance of modern design and exceptional location. This is more than just a home-it's a lifestyle opportunity you won't want to miss. (id:60365)
232 Blue Grass Boulevard
Richmond Hill, Ontario
Professionally Renovated Semi-detached Bungalow, Oversized Deep Lot, Walk to Crosby Park, Centennial Community Centre, Swimming Pool and GO Transit. Separate Entrance to Finished Basement. Home has a very Functional Layout with 2 Kitchens and Laundries, Large Covered Front porch, smooth Ceilings, New Kitchen Cabinets, new Hardwood Floorings and Furnace. Close to Walmart, Highly Ranked Bayview Secondary Schools and French Immersion Public School. (id:60365)
170 Ward Avenue
East Gwillimbury, Ontario
Luxurious Custom-Built Bungalow W/ Over 9,000 Sqft of Expensive Living Space on a Private, Nearly 1 Acre Lot Backing Onto a Forest* Experience refined country living just minutes from the city * Nestled on a Private, Tree-lined Lot, this home showcases Impeccable Craftsmanship & High-end Finishes Throughout** Features include: Open-concept layout with Soaring 12-ft smooth ceilings on the main floor & 9-ft ceilings on the lower level * Dramatic two-Storey Great Rm & elegant waffle ceiling in the Dining Area* 4+1 Spacious Bedrooms, Each with its Own Ensuite * Main Flr office With B/I Selves & Luxurious Powder Room* Bright, Open Lower level with a large recreation area, Huge Wet Bar, and Roughed-in theatre room In the Lower Level* 2 Sets of High Efficiency Furnace For & Two Sets of Laundry Added Convenience, Unbeatable Location: Walking Distance to Parks, 5 minutes to Hwy 404, 9 minutes to the new Costco, 7 minutes to the GO Train station, 4 minutes to a local sports complex, 6 minutes to a nearby Golf club,10 minutes to Shopping plaza. A rare opportunity to enjoy the tranquility of nature with all the conveniences of urban living just minutes away. (id:60365)
5464 6th Line
New Tecumseth, Ontario
Excellent opportunity to own **LAND AND HOUSE **4.55 Acres* Premium Corner Lot W/ Over 850Ft Of Road Frontage* Perfect 3 Bedroom All Brick Bungalow *Million Dollar View* *Double Lot Potential W/ 2 Existing Laneways***3 Door Heated Garage W/Heated Workshop* Apx 2,000 Sq Ft + Fin'd Basement Area* High Vaulted Ceilings, Freshly painted , Large Windows & Skylights* Open Concept Living W/ Spacious Family Rm *2 Firepalces* Gourmet Kitchen W/ Ss Apps, Window Over Sink & Breakfast* Primary Rm W/ 3Pc Ensuite & Large Closet* All Spacious Beds* Full Bath W/ Newer Stand Up Shower & Jacuzzi Jet Tub* Fin'd Bsmnt W/ Multi-Functional Rec Area, Wet Bar, New 3Pc Bath, Bedroom, Gym & Storage* Landscaped & Interlocked Private Land * Perfect Place For All Families* Pride Of Homeownership* Must See!Super (id:60365)
3 Avro Road
Vaughan, Ontario
Stunning Custom-Built Bungalow. Welcome To This 2,700- Sq. Ft. Home, Boasting Quality Workmanship Combined With Luxurious Features, Including 9' Ceilings On Main Floor. Spacious Sun-Drenched Foyer Features Granite Flooring, Meticulously Hand-Painted Cornice Molding and Split Oak Staircase. Oak Plank Flooring In All Primary Rooms. Modern Kitchen Boasts Quartz Countertop, Stone Flooring, & Walk-In Pantry with Access to Additional Storage. Jacuzzi in Primary Bedroom. Bay Windows in the Dining Room and 2nd Bedroom. Main Floor Laundry Room Has Deep Sink Tub And A Folding Counter. Premium Custom Window Coverings throughout the Rooms. Alarm System, CVAC & Accessories. In Addition To the 3-car Garage, The Extended Driveway Can Accommodate Up To 8 Vehicles. Separate Side Entrance To The House And To The Professionally Finished Basement Which Includes 4th Bedroom, Games/Entertainment Room, Foyer, And Large Washroom, Cantina, And Loads Of Storage Potential. Additionally, There Is An Incredibly Large Furnace Room 15'x53' (Not A Typo).....A Raw Blank Canvas To Be Finished To Your Taste & Needs. Grounds Are Beautifully Landscaped With Back Yard Featuring 16'x 10' Greenhouse, Shed, Canopy Over The BBQ, A Large 22'x 10' Maintenance-Free Deck, Walk-Out From The Kitchen, And A 2nd Deck 15'x 10 Deck With Walk-Out From The Family Room. Main Deck Also Has Motorized Awning (12'x10') With Remote Control. In-ground sprinkler system. This Is One Of Those Rare Properties In Which Words And Photos Cannot Adequately Convey The Fine Detail And Quality Workmanship, Combined With The Feeling Of Space. This Home Must Be Seen To Be Fully Appreciated. (id:60365)
287 Boundary Boulevard
Whitchurch-Stouffville, Ontario
Immaculately Well-Maintained & Located In The Sought-After Community Of Stouffville. One Of The Largest Corner Lots In The Neighbourhood! *Built In 2023*Custom Double Door Entry, A Spacious 4 Bed + 5 Washroom. Home. ON. Boasting 10ft Ceilings On Main Level, 9ft Ceilings On Second And Nearly 3000 Sq Ft Of Living Space. The Open Concept Flowing Floor Plan Is Ideal For Large Families And Hosting Gatherings. A Chefs Dream Upgraded Kitchen + Quartzite Countertops, Backsplash And Oversized Island. Offering Quartz Countertops Throughout A Baths In 2 Bedrooms. Hardwood Floors On Main Floor, Zebra Window Blinds, Upgraded Rod Iron Staircase. Minutes From Trendy Downtown Stouffville, Schools, Shopping, Restaurants, Golf, Parks, GO Station, And Hwy 407 & 404. The Ideal Family Home With The Perfect Blend Of Luxury And Comfort. Double Car Garage With Large Driveway (No Walkway) Which Can Park 4 Cars Outside. Don't Miss The Opportunity To Make This Your Dream Home. (id:60365)
69 Wallace Street
New Tecumseth, Ontario
Beautiful Fully Renovated Detached Family Home in the Heart of Alliston!3+2 Bedrooms, 4 Bathrooms, Finished Top to bottom including doors, trim, windows and bathrooms! This home offers an open concept main level with eat-in kitchen complete with Quartz countertops and matching backsplash, new stainless steel appliances and pantry. Upper level includes 3 Bedrooms with bonus oversized family room with vaulted ceilings and walkout to balcony. Primary suite with 3pc ensuite and walk-in closet. Pot lights throughout , garage access and main floor laundry room. Brand New 2 Bedroom Lower Level apartment complete with separate private entrance, open concept living area, full size kitchen with centre island and plenty of storage, 3pc bathroom + ensuite laundry. Extra Wide Driveway with stamped concrete and plenty of space for multiple cars/trucks. Fully fenced backyard with patio. Close to all amenities, Parks, restaurants, Public/Catholic and French Immersion Schools! (id:60365)
86 Briarfield Avenue
East Gwillimbury, Ontario
Welcome to this impeccably maintained, Great Gulf-built detached home, featuring 5 spacious bedrooms, 5 bathrooms, a 2-car garage, and a 4-car driveway all set on a stunning ravine lot with a walkout basement! Nestled in a quiet cul-de-sac, this exceptional property offers both privacy and convenience. Step inside to soaring 9-foot ceilings on the main floor and impressive 8-foot double-door entry. The foyer greets you with gleaming ceramic tiles, pot lights, and an open-concept layout filled with natural light and designer finishes. The main level boasts a chef-inspired kitchen complete with granite countertops, ceramic backsplash, and a breakfast area with walkout to the deck perfect for entertaining. Enjoy a seamless flow through the elegant living and dining rooms, cozy family room with gas fireplace, private office, powder room, and a functional laundry room. Engineered hardwood flooring runs throughout both the main and upper levels, adding warmth and sophistication. Upstairs, you'll find five generously sized bedrooms and four full bathrooms, including a luxurious primary suite with a massive walk-in closet and a spa-like 6-piece ensuite. Four of the five bedrooms feature ensuite access, offering unparalleled comfort for the whole family. Located just minutes from the GO Station, Costco, shops, restaurants, parks, trails, and with easy access to major highways this turnkey home delivers space, style, and location in one exceptional package. Don't miss your opportunity to own this stunning ravine-lot home! (id:60365)
20 Beechener Street
Georgina, Ontario
Beautifully Designed And Unique Bungaloft Having Large Open Concept Areas And Cathedral Ceiling In Main Living Space. Gas Fireplace And Soaring Windows Set The Ambiance For Stylish Living Complete With Hardwood Floors. Elegant Slate Look Floors In Double Door Entrance And Large Kitchen. 8Ft Walkout To Deck And Fenced Yard. You'll Love The Main Level Primary Bedroom W/ Walk-In Closet And Huge Bathroom W/Separate Shower & Luxurious Oval Bathtub. Not To Mention The Huge Loft O/Looking Living W/ 4th Br And Another 4 Pc Bath! Amazing Park W Splash Pad & Basketball Courts Plus Trails For The Whole Family Just Around The Corner! Bring The Extended Family! Seller says BRING OFFER. Virtually Staged on blank canvas (id:60365)

