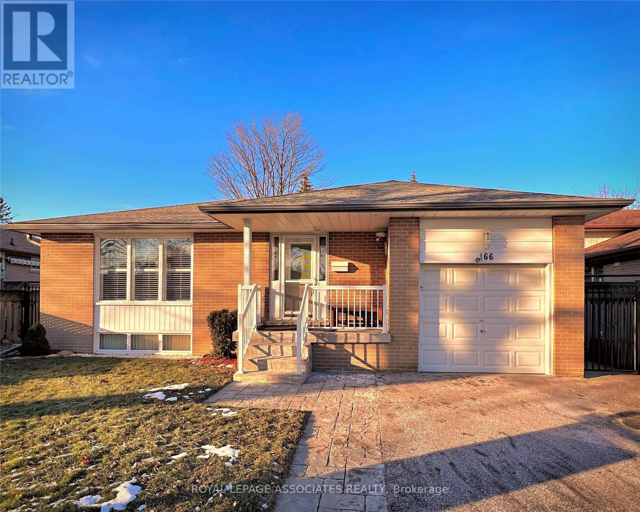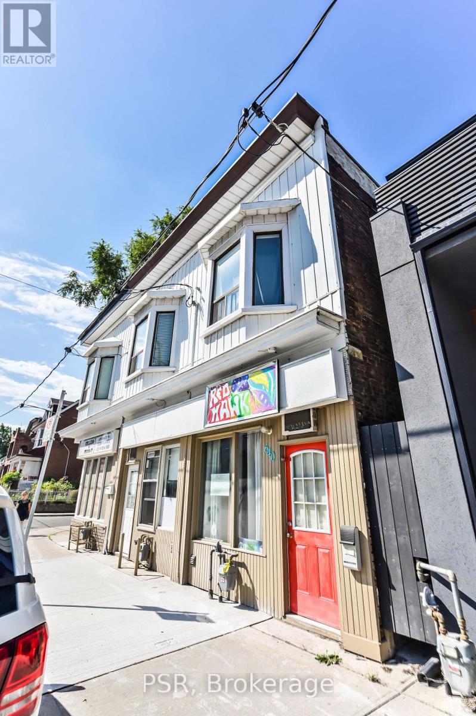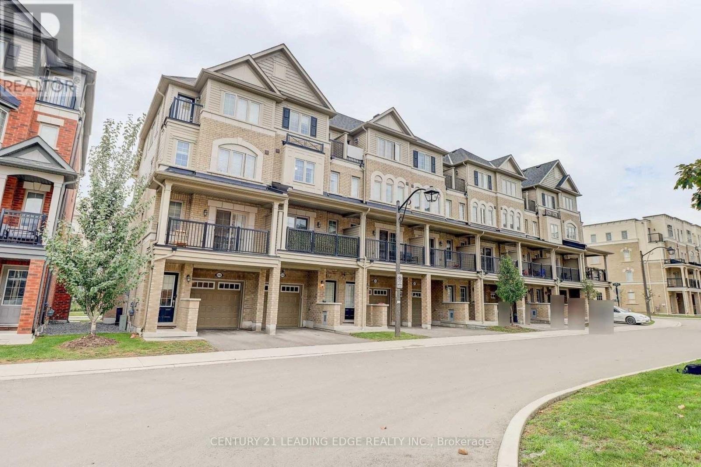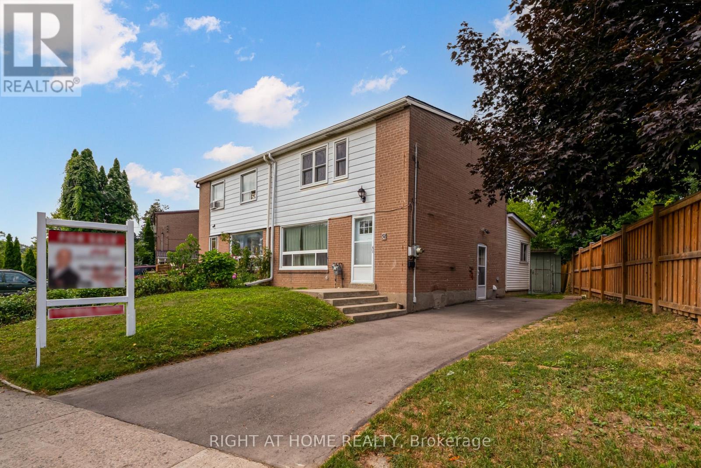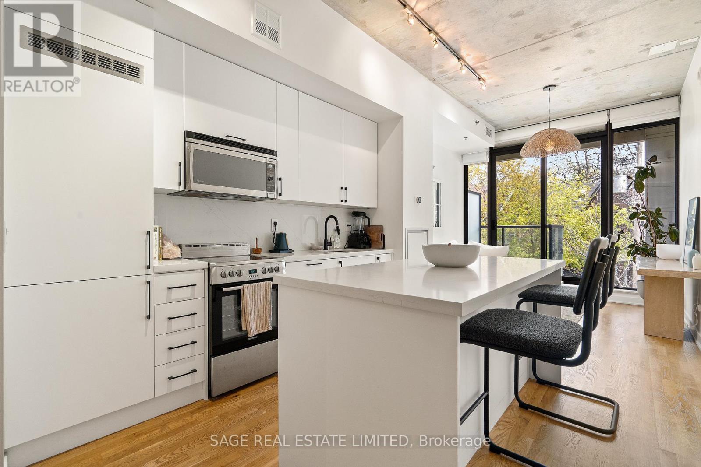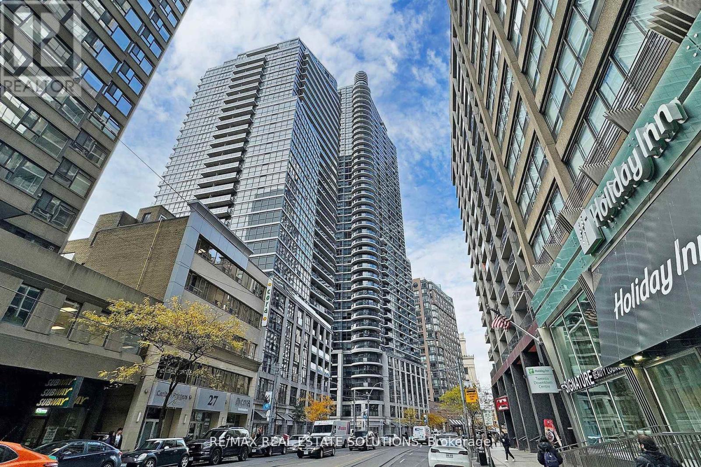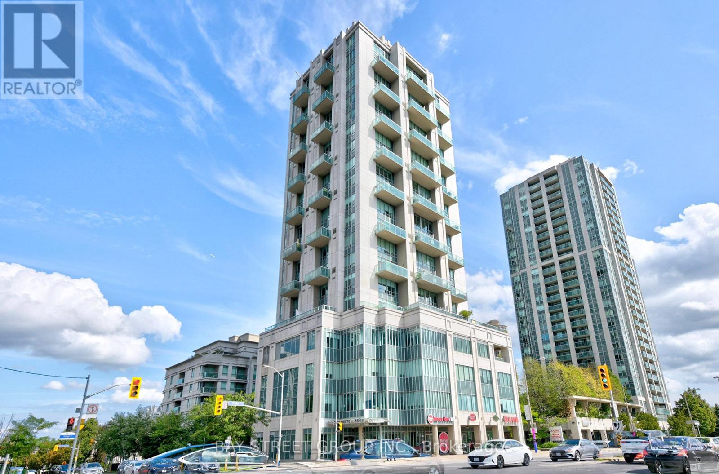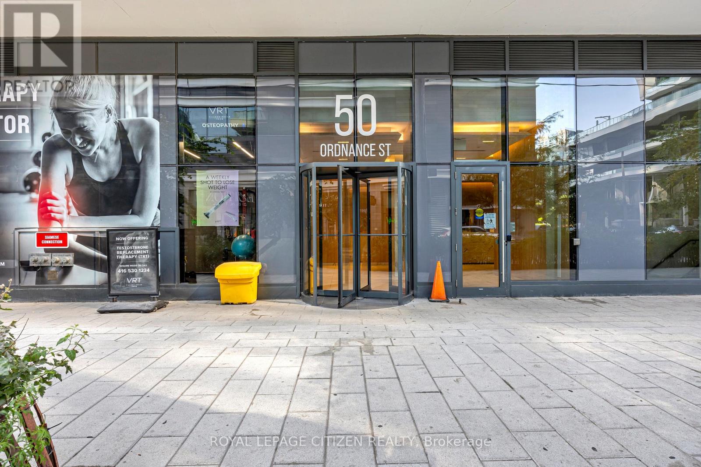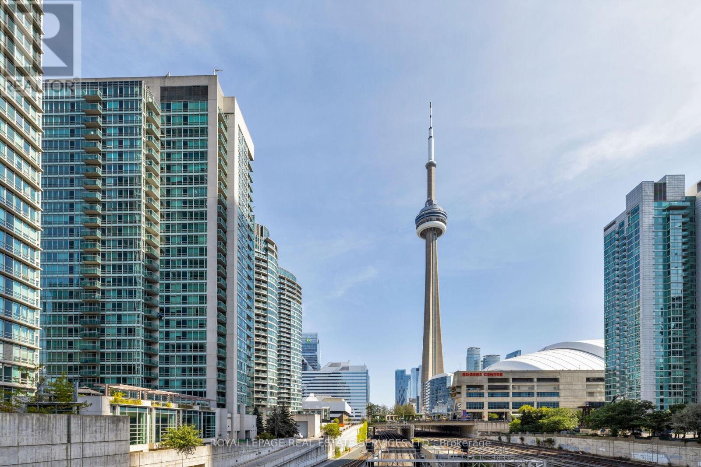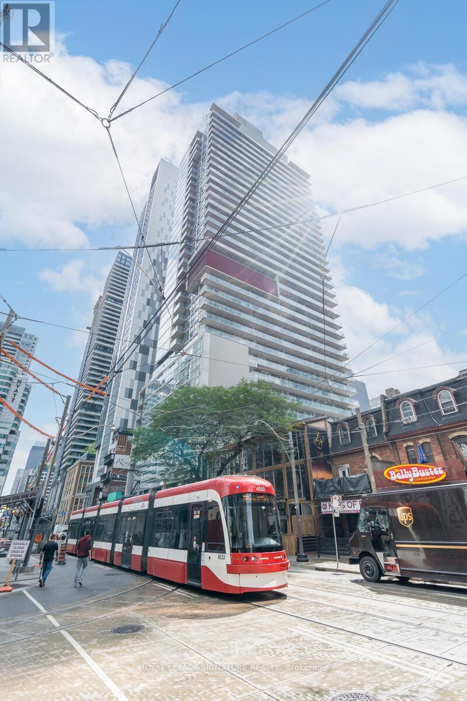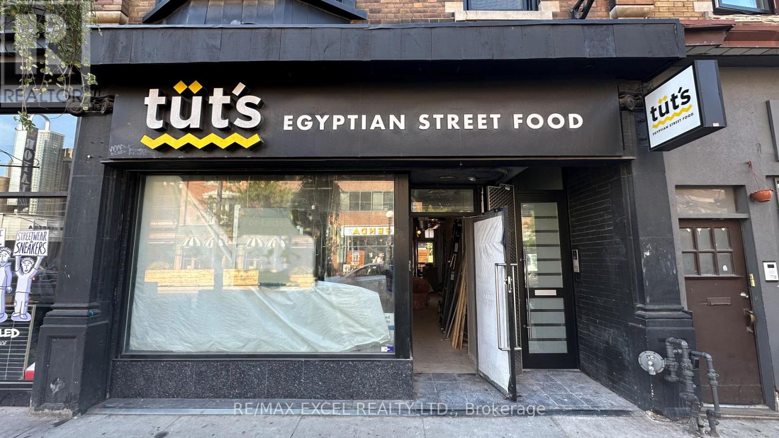166 Lynnbrook Drive
Toronto, Ontario
Large Spacious 3 Beds For Lease In The Most Convenient Location; 24Hrs Bus Services, 5 Mins To Scarborough Town Centre, HWY 401; Upgraded Kitchens, Bathrooms And More; Sep Laundry On Main Floor (id:60365)
640 Pape Avenue
Toronto, Ontario
Step Into This Deceptively Spacious Mixed-Use Opportunity In Prime Riverdale! Rarely Offered, This End Unit Enjoys Maximum Exposure Along A Vibrant Corridor With A Constant Flow Of Both Vehicular And Pedestrian Traffic. The Building Features A Flexible Main-Level Retail/Live-Work Space With A Finished Lower Level - Perfect For Modern Businesses, Creative Studios, Or Even Comfortable Living. Upstairs, A Stylish One-Bedroom Apartment Brings In Ample Natural Light And Walks Out To A Large Private Terrace, Ideal For Entertaining Or Relaxing At Days End. Parking Is Available Via The Laneway, With Room For Two Vehicles. Whether You're An Investor Looking To Elevate Your Portfolio, An Entrepreneur Seeking A High-Visibility Storefront, Or An End-User Wanting To Combine Home And Work Under One Roof, This Is A Rare Chance To Secure A Unique Property In One Of Toronto's Most Dynamic Neighbourhoods! (id:60365)
2446 Rosedrop Path
Oshawa, Ontario
Perfect Family Sized move in condition Home(1861Sf) In The Sought Out Neighborhood Of Windfield Farms. Featuring A Large Open Concept Living And Dining Space, Spacious And Well Sized Bedrooms And Oversized Master Bedroom With An Ensuite Walk In Closet, With 2 Balconies. All Rooms Upgraded With Smart Light Switches, Zebra blinds. Bright And Natural Light From East And West Side Of The House. 2nd Floor Laundry. Direct Garage Access With Smart Gd. Minutes From407'401.Schools,Shopping Area(Costco, Freshco, etc). (id:60365)
58 Anaconda Avenue
Toronto, Ontario
Charming Semi-Detached in a Prime Scarborough Neighbourhood!This lovingly maintained 2-storey semi is the perfect place for families to grow, combining modern updates with timeless character in a safe, walkable community. From the moment you enter, you'll feel the warmth of restored hardwood floors, bright living spaces, and thoughtful upgrades throughout. The updated kitchen makes mealtime a joy, while the spacious family room offers the ideal spot for movie nights and gatherings. A convenient 2-piece bath on the main floor makes everyday living easy. Upstairs, three comfortable bedrooms give everyone a cozy retreat and the basement provides a quiet office plus plenty of room for storage. Peace of mind comes with a brand-new shingled roof (2025) and a 1-year-old A/C system, ensuring comfort for years ahead. Outside, your private fenced yard is shaded by a mature mulberry tree, a perfect backdrop for kids to play or summer barbecues. The custom 8x10 ft shed keeps toys, bikes and tools tucked away neatly. Best of all, you're just a 2-minute stroll to a quiet cul-de-sac park with bike paths and a nearby elementary school, making mornings stress-free. The subway is only a 10 minute walk away, connecting you effortlessly to the city. This is more than a house, it's a family home where memories are waiting to be made. (id:60365)
216 - 8 Dovercourt Road
Toronto, Ontario
Modern loft living in the award-winning Art Condos, a masterfully and tastefully designed boutique building in the heart of Queen West that blends thoughtful functionality with a cool, artistic style. This hip one-bedroom suite features open-concept living with soaring 10-foot exposed concrete ceilings, Scavolini-designed kitchen and bathroom finishes, a renovated kitchen with a custom island topped with quartz countertops, and fresh paint throughout. Custom closets add to the impeccable functionality, while the lovely balcony invites you to soak in the vibrant Queen West atmosphere. The suite also includes parking and a large locker for convenience. Steps from the best of Queen Wests shops, restaurants, galleries, transit, Trinity Bellwoods Park, and more. Currently leased at $2,950/month to an AAA tenant who is(lovely!!) & willing to stay or vacate, offering flexibility for investors and end users alike. (id:60365)
710 - 25 Carlton Street
Toronto, Ontario
An exceptional opportunity to live in the heart of downtown Toronto with a massive, wrap-around balcony in this bright and functional 2-bed, 2-bath suite with a locker at 25 Carlton Street, available November 1. This spacious unit features a large living room with floor-to-ceiling windows and hardwood floors, plus a kitchen with a center island for ample counter space. Enjoy spectacular north-facing views of the city from the oversized private balcony. Residents have access to a full suite of amenities, including a 24-hour concierge, gym, party room, guest suites, and visitor parking. This prime location is steps from the College subway station, Loblaws, and streetcars, with easy walking access to the Financial District, University of Toronto, Toronto Metropolitan University, major hospitals, Yorkville, and the Eaton Centre. (id:60365)
1908 - 2191 Yonge Street N
Toronto, Ontario
Welcome to Suite 1908 at Minto Quantum 2, a beautifully upgraded 2-bedroom plus den corner unit with stunning west and north-facing panoramic views. Located in a LEED Gold-certified, award-winning building at Yonge and Eglinton, this freshly painted condo features floor-to-ceiling windows that fill the space with natural light. The open-concept layout offers a functional design, with a versatile den that can easily serve as a home office or third bedroom. Residents enjoy access to premium amenities including a pool, sauna, gym, yoga studio, and BBQ terrace. With a Walk Score of 98, you're steps from top restaurants, shops, and public transit. Parking included. A rare opportunity in one of Torontos most sought-after neighbourhoods. (id:60365)
Uph3 - 1 Avondale Avenue
Toronto, Ontario
Luxurious Upgraded Just Like 2 Bedrooms 2-Storey Upper Penthouse Loft At Yonge & Sheppard. Gleaming Hardwood Flrs & Flr-To_ceiling Windows With Breathtaking Unobstructed Views. Best Colour Scheme & Loaded W/Finest Finishes: Granite, Cherry H/W. 24 Led Pot-Lights Modern Kitchen W/ Granite Flr, Italian Cabinetry, Under Mount Sink, Granite Counters & B/Splash. Lrg Terrace W/ Patio Flooring & Gas Bbq For Entertaining. Energy Eff Boutique Condo. For Additional Details Please Visit: https://youtu.be/ITzE0WlvWMg?si=Ui2EDaTjrOH-7FK4 (id:60365)
418 - 50 Ordnance Street E
Toronto, Ontario
Stunningly designed condo just moments from Liberty Village and King West! This exceptional unit features 680 sqft, of thoughtfully laid-out living space, including a spacious den, two bathrooms, and a private balcony. This unit boasts approximately $5,000 in premium upgrades which includes laminate flooring throughout, quartz counter top, under mount lighting in kitchen and backsplash. Second washroom includes massive glass shower. This unit comes with one parking spot. Enjoy breathtaking panoramic views of the Toronto skyline, including unobstructed views of the CN Tower and Lake! (id:60365)
605 - 397 Front Street W
Toronto, Ontario
Discover the perfect blend of style, comfort, and convenience in this luxurious 1-bedroom condo for sale at APEX Condominiums, located in the heart of Toronto's sought-after Waterfront Communities City Place. Offering an exceptional Walk Score of 98, this vibrant downtown residence places you just steps from everything you need grocery stores, restaurants, shopping, professional sports events, entertainment, Lake Ontario and waterfront parks. For commuters, TTC and GO Transit are just a short walk, and Union Station is about 1 km away, ensuring effortless connections throughout the GTA. Inside, this thoughtfully designed suite features a bright, open-concept layout with floor-to-ceiling windows and a walkout to a private balcony, seamlessly blending indoor and outdoor living. The inviting living room is enhanced by newer wide-plank laminate flooring, and the open-concept kitchen boasts granite countertops, stainless steel appliances, modern wood cabinetry, open display shelving, and elegant glass-front china cabinets. The light-filled primary bedroom is a tranquil retreat with wide-plank laminate flooring and a huge window, and the modern 4-piece bathroom includes a deep soaker tub/shower combination for ultimate relaxation. Additional highlights include in-suite laundry, a highly sought-after underground parking space near the elevator, and access to first-class building amenities. APEX Condominiums offers exceptional value with condo fees that include heat, hydro, and cable a rare find in downtown Toronto. Live the downtown Toronto lifestyle you've always dreamed of sophisticated, convenient, and connected. (id:60365)
1802 - 375 King Street W
Toronto, Ontario
Downtown Living at its Finest! Extra Large 2 Bedrooms with Den, over 1100 sf plus another 200 sf. Of balcony at the Corner of King and Spadina. Open concept with Hardwood Flooring Throughout. Gorgeous Kitchen w/ an Island, a Proper Size Dining and Living Area. Spectacular view of the City with South and West Exposure (id:60365)
617 College Street
Toronto, Ontario
Restaurant available for lease in Little Italy. Approximately 1000 sq ft, including a full basement and rear area with potential for a patio. The basement features a walk-in cooler and freezer. The restaurant is currently under construction, allowing the new tenant to select the flooring tiles and colour schemes. This location presents excellent opportunities for any chef or franchise seeking a prime site in the heart of Little Italy. (id:60365)

