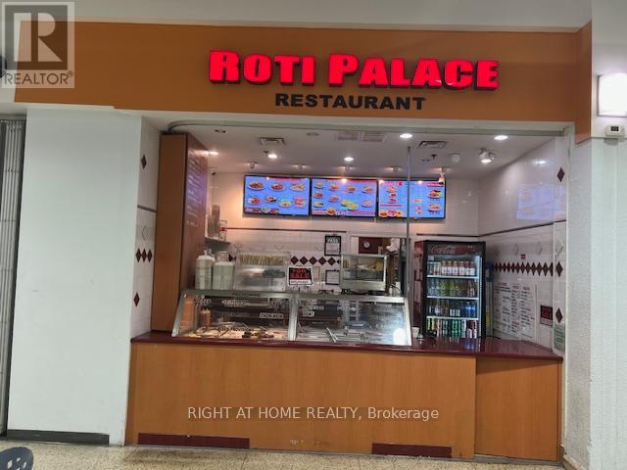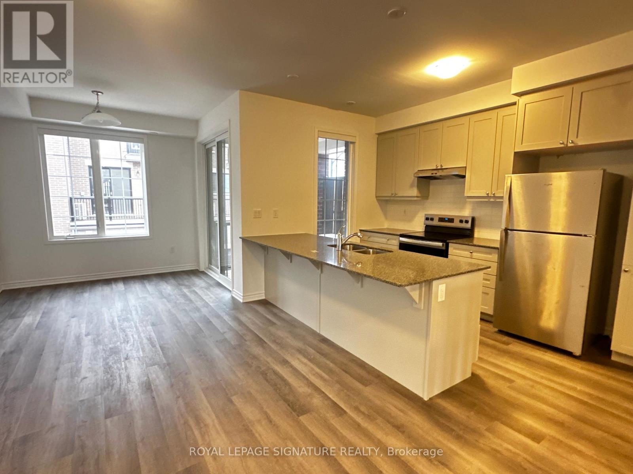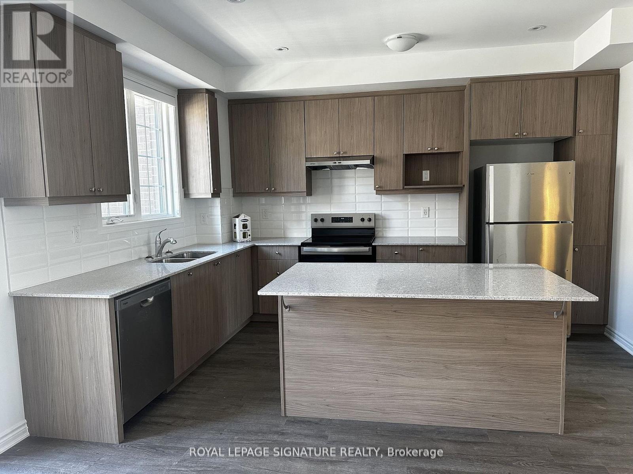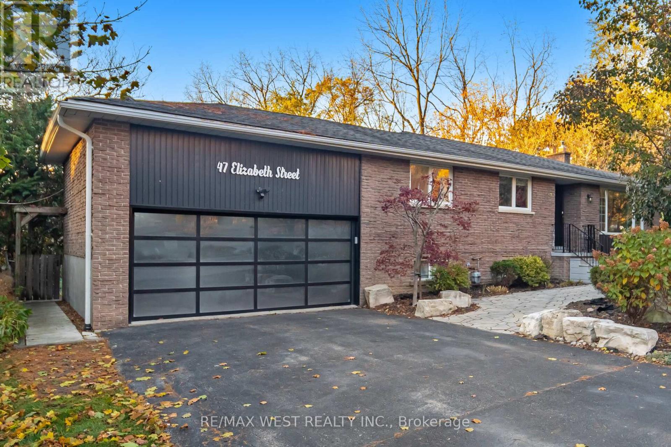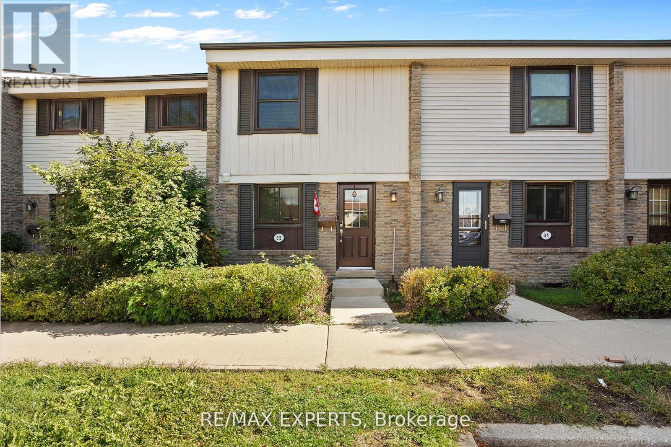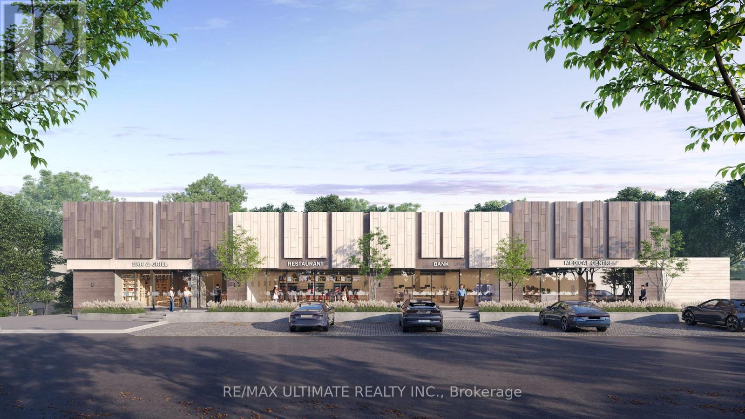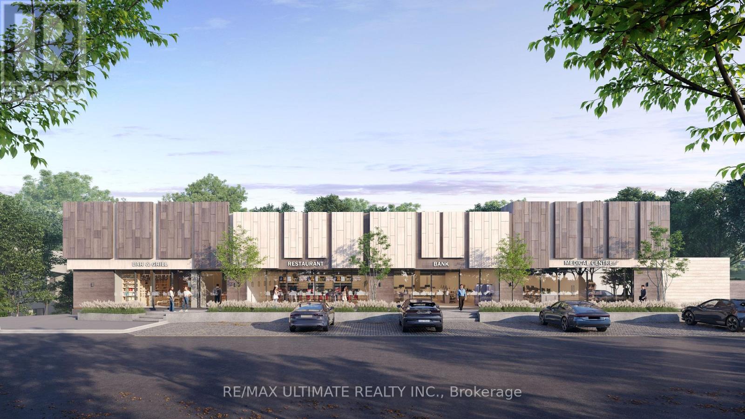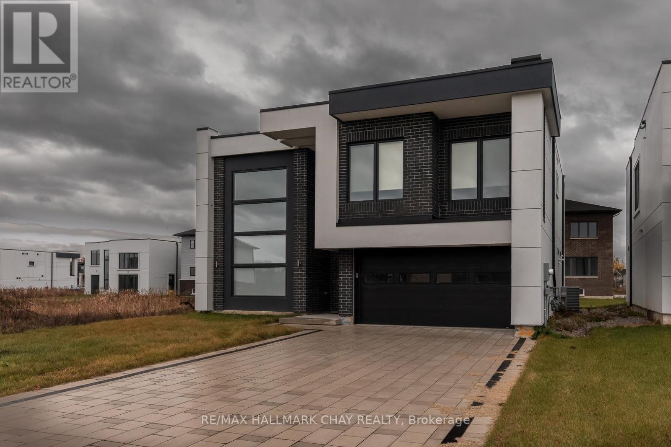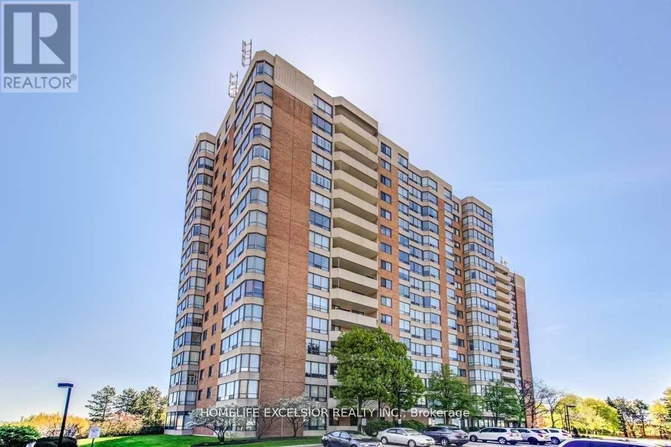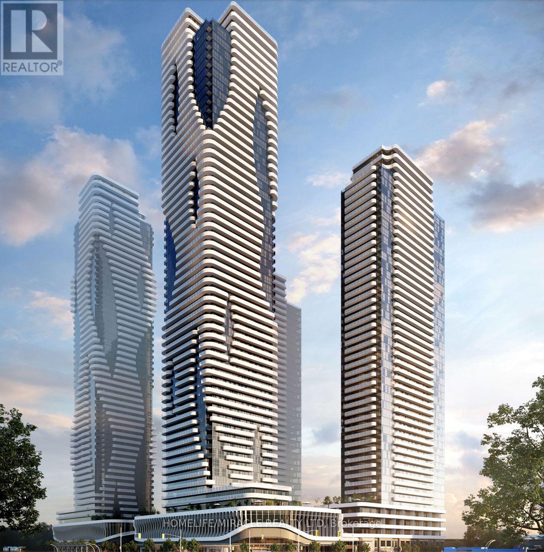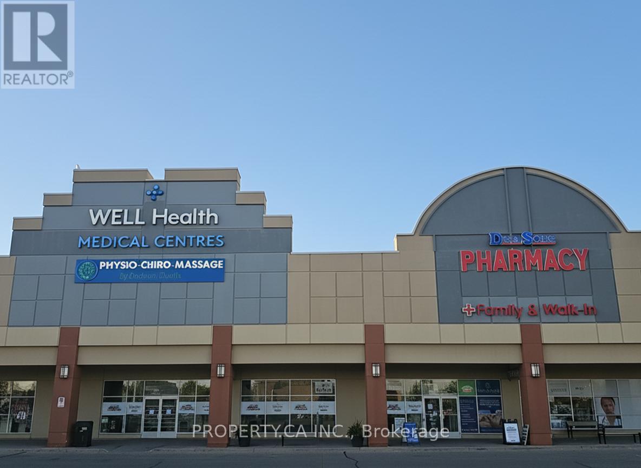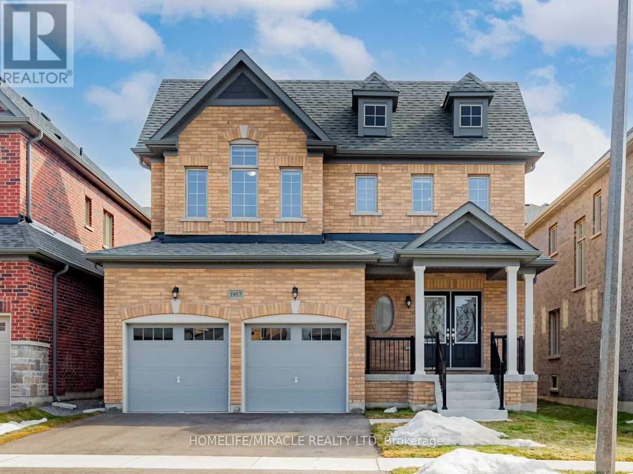1845 Finch Avenue W
Toronto, Ontario
An Exceptional Opportunity To Own A Long-Standing And Highly Reputable Carribean Takeout Restaurant Located In The High-Demand Jane and Finch Mall Area. This Business Has Been Successfully Operating For 37 Years, Building A Strong Reputation And A Loyal Base Of Regular Customers. (id:60365)
14 - 1259 Lily Crescent
Milton, Ontario
Welcome to 1259 Lily Crescent, Milton, a family-friendly townhome in a quiet, safe neighbourhood managed by Conestoga Off-Campus Housing. Surrounded by parks, playgrounds, and excellent schools, this home offers everything families need to thrive. Living here means you're never far from what you need, grocery stores such as Longos, Metro, FreshCo, and No Frills are only a short drive away, while shopping and dining options are plentiful in nearby plazas and the Milton Mall. For commuting parents, Milton GO Station and quick highway access make travel to Toronto and across the GTA simple and stress-free. The neighbourhood is known for its quiet atmosphere, car-friendly streets, and balanced access to schools, parks, groceries, cycling routes, and walkable paths, making it a natural fit for family life. Families can also enjoy scenic walks at Mill Pond, outdoor adventures at Kelso Conservation Area, and a variety of community programs, skating rinks, and arts events across Milton. With peaceful surroundings, strong community spirit, and amenities designed for family living, this home is the perfect place to put down roots. (id:60365)
9 - 1259 Lily Crescent
Milton, Ontario
Welcome to 1259 Lily Crescent, Milton, a family-friendly townhome in a quiet, safe neighbourhood managed by Conestoga Off-Campus Housing. Surrounded by parks, playgrounds, and excellent schools, this home offers everything families need to thrive. Living here means you're never far from what you need, grocery stores such as Longos, Metro, FreshCo, and No Frills are only a short drive away, while shopping and dining options are plentiful in nearby plazas and the Milton Mall. For commuting parents, Milton GO Station and quick highway access make travel to Toronto and across the GTA simple and stress-free. The neighbourhood is known for its quiet atmosphere, car-friendly streets, and balanced access to schools, parks, groceries, cycling routes, and walkable paths, making it a natural fit for family life. Families can also enjoy scenic walks at Mill Pond, outdoor adventures at Kelso Conservation Area, and a variety of community programs, skating rinks, and arts events across Milton. With peaceful surroundings, strong community spirit, and amenities designed for family living, this home is the perfect place to put down roots. (id:60365)
47 Elizabeth Street
Caledon, Ontario
Large Bungalow with a separate entrance to a 2-bedroom basement in-law suite. Nestled in a quiet, mature neighborhood across from a beautiful park. This spacious original 3-bedroom bungalow offers comfort and functionality. The main level features an updated kitchen with granite countertops, a bright sunroom addition with walkout to deck, a massive primary bedroom, a bathroom/laundry room combination, a built-in bar in the dining room and hardwood floors. The fully finished basement is perfect for extended family or additional living space. Beautifully landscaped yard with stunning flagstone walkways and patios, a gorgeous gazebo and storage shed. The double car garage features a 16-foot ceiling and a large walk-up mezzanine for extra storage or workspace. (id:60365)
35 - 2779 Gananoque Drive
Mississauga, Ontario
Welcome to 35 - 2779 Gananoque Dr, this newly renovated, 2-storey townhouse is located in one of the most sought-after, family friendly areas, the neighbourhood of Meadowvale. This home features 3 bedrooms, 2 washrooms, a newly renovated kitchen and a finished, rec-style basement. The home includes many upgrades with new doors and windows (2024) , new furnace and A/C (2023),and a newly renovated kitchen, washroom and wardrobes. Smart home video and sensor monitoring system, high speed internet and water softener is included in the lease. The living area walks out to your fully private, fenced backyard directly leading you on to Glen Erin with a bus stop, and shopping blaze steps from your home. Located in the heart of Meadowvale you will be steps from transit, minutes from Meadowvale GO, Meadowvale town center, plenty of parks, minutes from Highway 401, 407, 403 and 410. (id:60365)
2 - 201 Woodside Drive
Orillia, Ontario
Exciting new retail leasing opportunity in a thriving Orilla commercial node, positioned at the corner of Westmount Drive North and Coldwater Road West. The property is part of a redevelopment featuring updated infrastructure, modern systems, and a versatile commercial layout suitable for a wide range of users. Unit 2 is perfect for Day Care use. we can also accommodate verify of usages including restaurant, medical office, Pharmacy, Physiotherapy, Massage, Bar and grill. Located beside a high-traffic Tim Hortons with drive-thru and directly across from a busy Shopper Drug Mart, this site offers strong exposure and a steady flow of both pedestrian and vehicle activity. Available unit sizes range from 2,500 sq. ft. to 10,000 sq. ft., with flexible options to combine units based on tenant requirements. Ideal location for business seeking strong traffic and exposure. Additional details attached. (id:60365)
3 - 201 Woodside Drive
Orillia, Ontario
High-exposure retail space available in a prime Orillia location near Westmount Dr N and Coldwater Rd W. Updated building with flexible layouts suited for medical, retail, fitness, daycare, bakery, and professional uses under C4 zoning. Units from 2,500-10,000 sq. ft., with options to combine. Strong visibility next to Tim Hortons drive-thru and across from Shoppers Drug Mart. (id:60365)
3706 Quayside Drive
Severn, Ontario
Unique rental opportunity in Severn. Majestic home 10 minutes past Orillia and minutes to Menoke Beach access. This home features an open concept kitchen with expansive windows allowing lots of natural light. Magnificent great room with towering 20 foot ceilings, an open loft on the 2nd floor plus 3 bedrooms and 2 and 1/2 baths. A double garage with inside entry and convenient mud room and a driveway for plenty of cars. This is an outstanding location for the person or family who wants conveniences close by with serenity. The property is professionally managed by A.G. Secure property management. Applications for lease are to be submitted to A.G. Secure through their website. (id:60365)
1402 - 7601 Bathurst Street
Vaughan, Ontario
Spacious 1Br + Solarium Unit Offers A Bright Kitchen With Breakfast Bar And S/S Appliances, Open Concept Living Room and a Solarium With Private And Unobstructed, Serene East View. Large Br With A Wide Closet, Tastefully Designed Bathroom And An Ensuite Locker With W/D And Room For Storage. Well Managed Building In The Best Location In Thornhill By Public Transportation, Tons Of Shopping, Amenities And Entertainment. (id:60365)
607 - 8 Interchange Way
Vaughan, Ontario
Welcome to the brand-new Grand Festival Condos in the heart of the Vaughan Metropolitan Centre. This bright and spacious 1+1 bedroom suite features 10' ceilings, floor-to-ceiling windows, a large private balcony, and a modern kitchen with quartz countertops and built-in appliances. The primary bedroom includes a large closet and 3-pc bath, and the den can easily be used as a second bedroom or office. Enjoy premium amenities including a full gym, indoor pool, lounge spaces, and 24-hr concierge. Steps to VMC subway, VIVA, YRT & GO Transit, with quick access to Hwy 400/407, York University, IKEA, restaurants, parks, and entertainment. Perfect for those seeking convenience, comfort, and connectivity. (id:60365)
200 Windflower Gate
Vaughan, Ontario
PRIME MEDICAL OFFICE SPACE FOR SUBLEASE. Exceptional opportunity to join a thriving multi-disciplinary medical center in one of Vaughan/Woodbridge's most sought-after locations. Perfect for healthcare professionals and wellness practitioners looking to establish or expand their practice. IDEAL FOR: Registered Dieticians, Lab/Phlebotomy Services, Occupational Therapists, IV Therapy/Infusion Nurses, Medical Aesthetics, Speech-Language Pathologists, Visiting Specialists, Travel Medicine, Chronic Pain Management, Fertility Services, Plus other complementary health & wellness businesses. UNBEATABLE LOCATION ADVANTAGES: High-visibility plaza with premium anchor-brand tenants driving consistent foot traffic. Prime major intersection exposure in high-growth Vaughan/Woodbridge market. Unlimited parking - never worry about patient access. Professional shared reception & waiting area - reduce overhead, maximize efficiency. Established patient base with 11+ existing medical services on-site. Built-in referral network & collaborative healthcare environment. FLEXIBLE TERMS TO SUIT YOUR PRACTICE: Space configurations adaptable to your needs. Short or long-term options available. Ideal for practitioners seeking turnkey solutions without the overhead of standalone locations.Why This Works: Join a respected medical hub where patients already come for comprehensive care. Benefit from existing infrastructure, professional environment, and strategic cross-referral opportunities. Perfect for established practitioners or those launching new services. Don't miss this rare opportunity in Vaughan's medical corridor. (id:60365)
Basement - 1957 Don White Court
Oshawa, Ontario
Beautiful Brand new Well-Lit Basement In A Family Friendly Oshawa North Community. 2 Bedrooms & 1 Bath. Luxury Vinyl Flooring, High Ceilings, Immaculate & Modern Countertop Quartz Kitchen, En-Suite Laundry. Big Windows, Generous Living Area. Brand New Appliances. One Driveway Parking Included. Tenant Pays 30% Utilities. Make This Your Beautiful Place Your Home. (id:60365)

