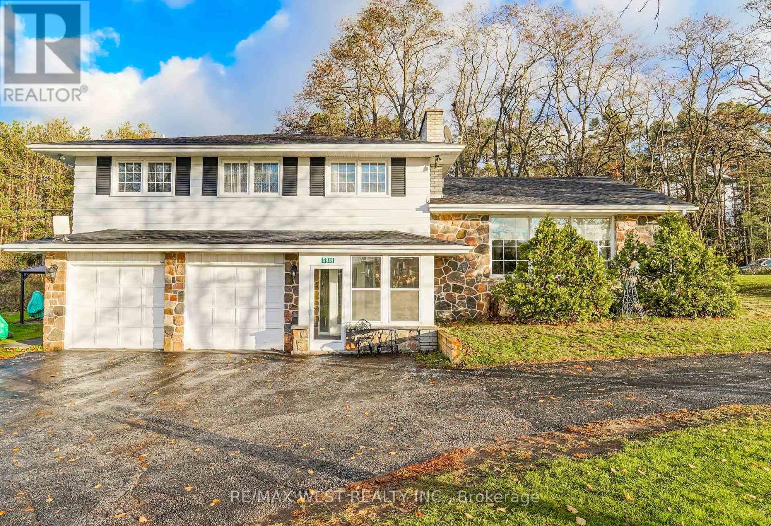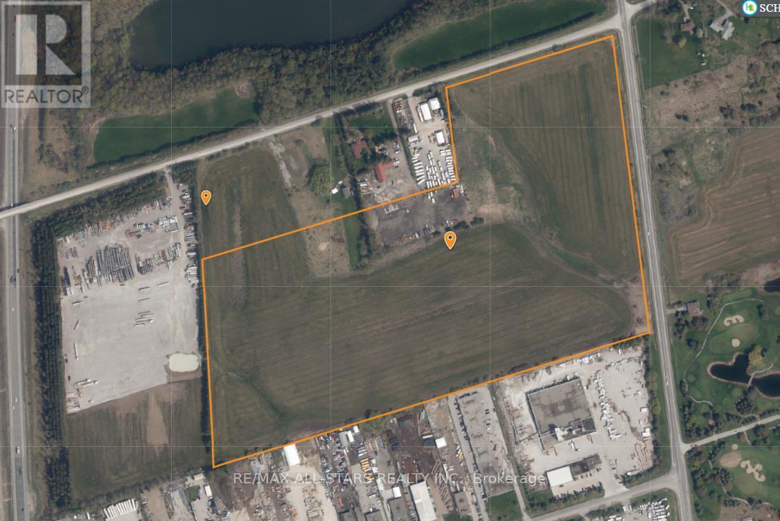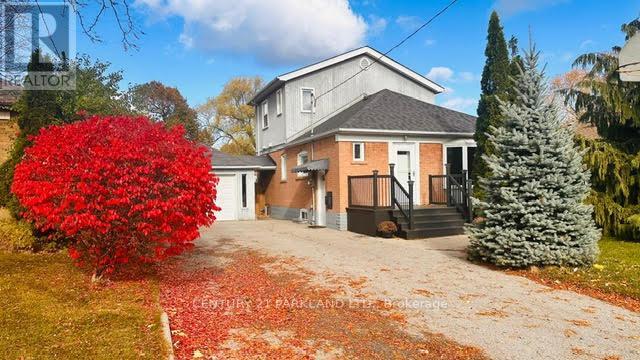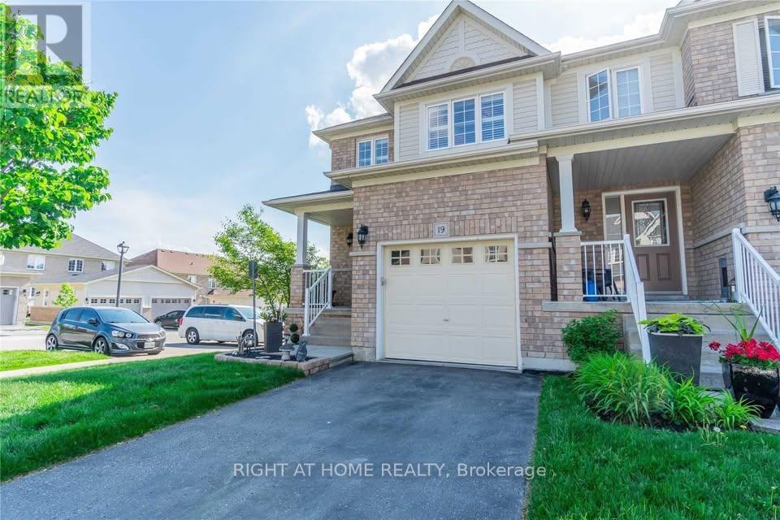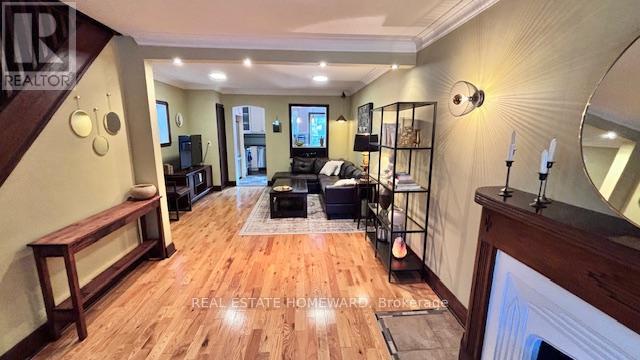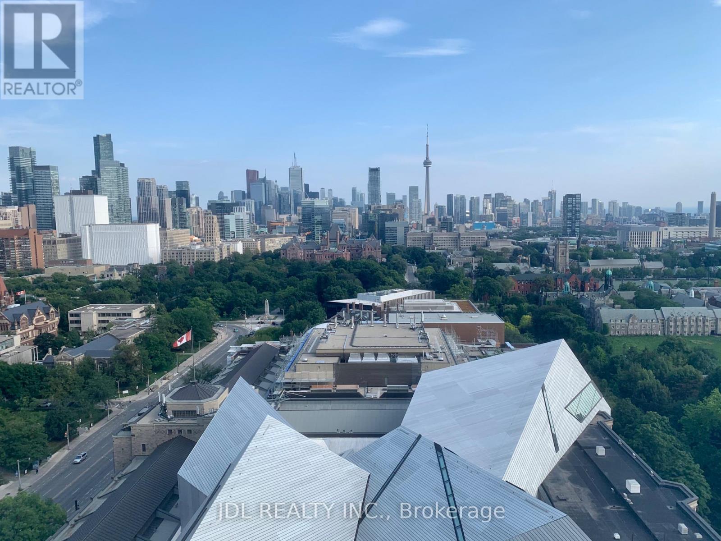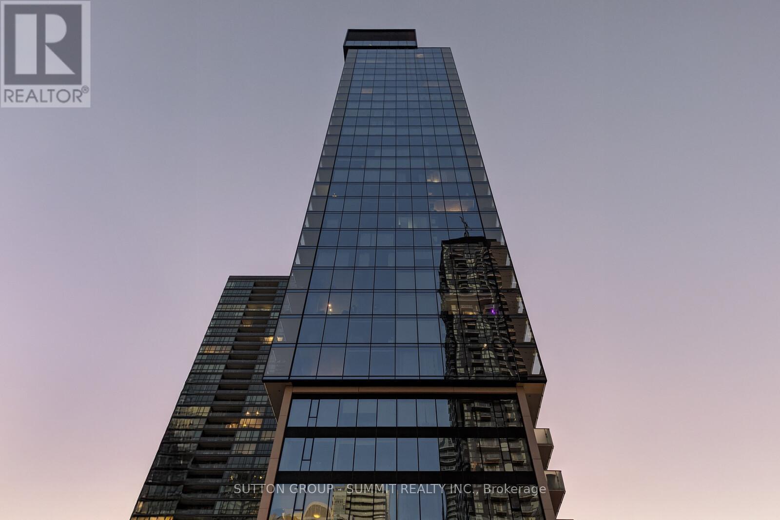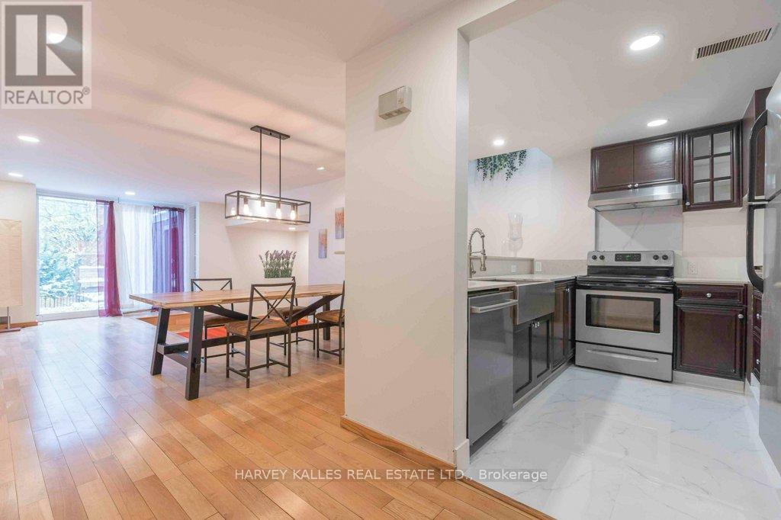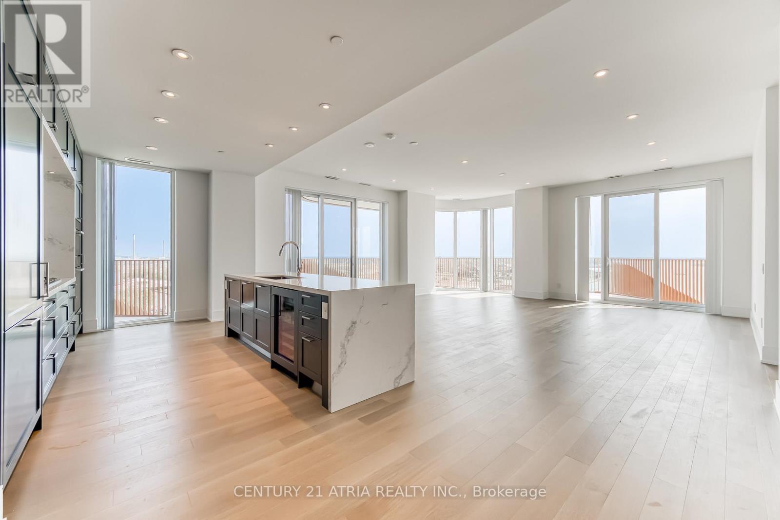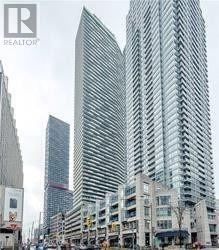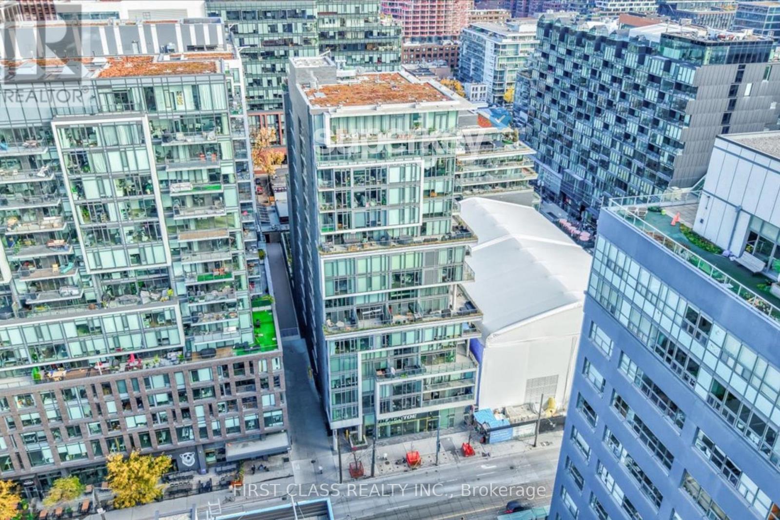5949 Concession 6 Road
Uxbridge, Ontario
Don't Miss This! Rarely offered for sale. Beautiful 4-level side split on nearly 2 acres of private, treed property with a forest buffer offering exceptional privacy. Enjoy your tranquil summer evenings amongst nature. Large circular drive parks 12 cars. Dual road access and ideal location backing onto quiet Old Stouffville Rd, a dead-end street leading to Uxbridge's hiking trails and a short 5 min walk to Walmart Plaza, restaurants, hospital, and more. This bright approx. 2400 sq. ft. home features 4 spacious bedrooms on upper level and 2 full baths. The open-concept main floor includes a living room, dining area, and kitchen - perfect for entertaining. Large floor to ceiling windows to enjoy the view. The ground level offers a large foyer, garage access, a huge family room with walkout to patio, powder room, 2nd kitchenette, enclosed porch and a total of 4 walkouts from house. The partially finished basement with big above-grade windows has potential for a lg 2-bedroom in-law suite or generational living, with easy conversion to two separate living quarters. Extras include an oversized double garage, 11x21 ft drive shed, 10x20 carport, and 10x12 patio with hardtop gazebo. New 40-year roof, 5 star energy-efficient house, and lots of space for a pool or tennis court, or another big workshop, with back road access. Located on a school bus route and close to all amenities. Utilities very cheap for living. Enjoy country privacy with in-town convenience - a rare opportunity and the only parcel of land available just west of Walmart Plaza with possible great future development potential! (id:60365)
12934 Woodbine Avenue
Whitchurch-Stouffville, Ontario
Excellent opportunity to own 50 acres in Stouffville minutes from Hwy 404. Good frontage/exposure on Woodbine Ave and located close to all amenities. Easy commuting location to the GTA. Land is flat and clear making for a perfect future development opportunity. Property is being sold under Power of Sale with no representations or warranties. (id:60365)
211 Frank Endean Road
Richmond Hill, Ontario
Welcome To This Charming Home Nestled In The Sought-After Rouge Woods Community Known For Its Family-Friendly Environment And High-Ranking Schools! This Stunning 4 Beds, 5 Baths, Double Garage Detached House Features High Ceilings (9' On Ground Fl And Soaring At Kitchen & Breakfast Area), Unobstructed View From Both Front And Backyard And Multi-Level Layout With Hardwood Flooring Throughout. Step Inside To Find A Beautifully Upgraded Interior: A Gourmet Kitchen With Quartz Countertops, A Bright And Cozy Breakfast Area With Soaring Ceilings. Each Bedroom Is Generously Sized, With The Primary Suite Offering A Private Ensuite For Ultimate Comfort. The Fully Renovated Basement Is Perfect For Entertainment Or Extended Family Living. Located In The Heart Of Rouge Woods, This Home Is Minutes Away From Top-Rated Schools (Bayview Secondary School-9.4, 9/746, Richmond Rose Ps-9.5, Silver Stream Ps-Gifted Program, Catholic Schools...) And Walks To Parks/Shopping/Transits, Making It Perfect For Families Seeking Convenience And Quality. New Upgrades Include: Roof(2024), Kitchen(2025), A/C(2024), Finished Bmt, Newer Furnace, Storm Door, Hardwood Floor... (id:60365)
78 Cree Avenue
Toronto, Ontario
A Rare Opportunity to Rent a Beautifully Updated Home in the Family-Friendly Cliffcrest Community! Immaculately Maintained, Offering Approximately 1,500 Sq. Ft. of Living Space, This Bright & Spacious Home Features 3 Bedrooms & 2-Washrooms, Primary Bedroom has a 4-Piece Ensuite! Located on a Quiet, Dead-End Section of the Street. This Property Offers Peace & Privacy. The Main Floor Boasts Gleaming Hardwood Floors, a Welcoming Living Room with a Gas Fireplace, a Large Bay Window That Fills the Space with Natural Light. The Extended Galley Kitchen Has Been Tastefully Renovated with Solid Wood Cabinetry, Granite Countertops, and Stainless-Steel Appliances. Step Outside to a Spacious Deck & Covered Interlock Patio-Perfect for Summer Entertaining. This Home Truly Has It All. Close to Grocery Stores, Parks, The Bluffs, Bliss Carman Middle School, The Renowned R.H. King Academy, and Other Nearby Amenities. (id:60365)
19 - 460 Woodmount Drive
Oshawa, Ontario
Welcome to 460 Woodmount, a bright and spacious corner townhouse featuring 3 bedrooms, 2.5 baths, and a fully finished walkout basement with a rec room and additional powder room. This home boasts an open-concept main floor, abundant natural light from extra windows, and generously sized bedrooms including a primary with ensuite. The walkout basement adds versatile living space ideal for family use, a home office, or in-law potential. (id:60365)
Main & 2nd Floors - 457 Mortimer Avenue
Toronto, Ontario
Highly sought-after East York location! Beautifully finished 2 Bedroom, 2 storey house, steps from TTC and within walking distance to The Danforth shops & restaurants, two farmers markets from May to October, Dieppe Park, Michael Garron Hospital, Library, Community Centre, nearby Costco, etc.! Absolutely immaculate and well-maintained property. Hardwood Floors, Well-designed Eat In Kitchen with Marble Counters and Breakfast Bar, Cupboards on every wall, Stainless Steel Appliances and Stainless Steel Apron Sink, Generous Storage, convenient shelving and Extra-Deep Closet space throughout with unique features that need to be seen, Queen sized bed with vanity, California Shutters throughout, 2nd Bedroom can serve as an office with Desk & Filing Cabinets available to be included; 4 piece bathroom with rain-shower fixtures & bathtub. Bedrooms have ceiling fans. On-site laundry to be shared with Basement Tenant. Note: Basement also available for rent as of January 1, 2026. (id:60365)
2204 - 200 Bloor Street W
Toronto, Ontario
Luxurious Suite In The Heart Of Downtown, Yorkville! **Breathtaking Unobstructed Southeast Corner 2Bed+Media Unit W/ Smooth 9Ft Ceiling On High Floor** South East View Wrap Around Balcony, European Inspired Kitchen W/Quartz Countertops. Built-In Appliances & Centre Island. Close To Subway Station, U Of T, Shopping, Restaurants, R.O.M, Entertainment And Financial District. 24Hr Concierge, Fitness, Party Room, Lounge, Outdoor Garden, Guest Suites And More!! (id:60365)
902 - 11 Charlotte Street
Toronto, Ontario
Stop Your Home Search, This Is The Condo You Have Been Dreaming Of. Over 1,000sf of Living Space & Located In Toronto's Sought After King St West Neighbourhood. You Wont Miss A Beat Of Downtown Life At King Charlotte. Designed By Award-Winning Architects And Managed By Del Property Management, This Condo Will Check Off All Of Your Must-Haves. Two Full Bathrooms, Corner Unit, Parking, Exposed Concrete Styling, Gas Stove, Kitchen Island, Premium Finishes, And Your Dream Balcony Thats Almost 200sf And Large Enough To Host All Your Friends And Family & Has A Bbq Gas Connection Ready For Outdoor Grilling! Soak In City Views From Every Room With Tall Floor To Ceiling Windows. The Windows Have A Reflective Coating Making Them Like 1-Way Mirrors So You Can Watch The City And Live In Privacy. Living In The Most Convenient Area Means Being Steps From King St West, Queen West, Cn Tower, Acc, Rogers Centre, Financial District, Underground Path Concourse, Ttc, And The Best Restaurants & Entertainment Venues. Functional Split Bedroom Floor Plan Features Hardwood Floors And Quartz Countertops Throughout, Lots Of Storage, Stainless Steel Appliances, Undermount Sink, And Large Bedrooms. Access Your Underground Parking Space With A Car Elevator, Making Parking Any Car Simple And Safe. 11Add a line that highlights "over 1,000 sqft of indoor/outdoor living space" (Helps make the place feel larger and like an incredible value) (id:60365)
B - 148 Collier Street
Toronto, Ontario
Bright & Spacious Two-Storey Apartment Backing onto the Rosedale Ravine, Beautifully updated residence in a prime Yonge & Bloor location. Features a modern kitchen with quartz counters, a large stainless steel sink, and a breakfast bar, recessed lighting, and a blend of hardwood and porcelain floors throughout. Includes private laundry and a walkout to a backyard overlooking the Rosedale Ravine. Steps to luxury shopping, fine dining, the Toronto Public Library, downtown core, ravines, and scenic trails. Underground Parking available (id:60365)
1211 - 155 Merchants' Wharf
Toronto, Ontario
*1 EV PARKING SPOT, 1 STANDARD PARKING SPOT & 1 LOCKER INCLUDED* This corner unit faces DIRECT east + south for a clear serene view of Ontario Lake! Welcome To The Epitome Of Luxury Condo Living - Tridel's Masterpiece Of Elegance And Sophistication. 2 Bedrooms + Den (Den can be used as a third bedroom), 3 Bathrooms, & 2121 Square Feet. * Rare feature - 4 walk out BALCONIES and 1 Juliet balcony! **10 feet ceiling** Top Of The Line Kitchen Appliances : 36-inch Gas cooktop, 36-inch fridge, separate beverage/wine fridge on island, Pots & Pans Deep Drawers, Built In Waste Bin Under Kitchen Sink, Soft Close Cabinetry/Drawers. Separate Laundry Room, And Floor To Ceiling Windows. Pot lights throughout. Steps From The Boardwalk, Distillery District, And Top City Attractions Like The CN Tower, Ripley's Aquarium, And Rogers Centre. Essentials Like Loblaws, LCBO, Sugar Beach, And The DVP Are All Within Easy Reach. Enjoy World-Class Amenities, Including A Stunning Outdoor Pool With Lake Views, A State-Of-The-Art Fitness Center, Yoga Studio, A Sauna, Billiards, And Guest Suites. (id:60365)
4404 - 2221 Yonge Street
Toronto, Ontario
Luxury Condo Building At The Heart Of Vibrant Yonge & Eglinton With A Walk Score Of 95! Open Concept Layout. Floor to Ceiling Windows with Spectacular Unobstructed Views of the City. Fabulous Amenities Include 24 Hr Concierge, Fitness Centre, Spa, Outdoor Lounge Area With BBQ (open in the summer months). Steps To Subway, Shopping, Restaurants, Starbucks at Lobby. Valet Parking Available For $250 Per Month. Locker Available For $50 Per Month. Note: Photos may not be exact. (id:60365)
317 - 95 Bathurst Street
Toronto, Ontario
New Year, New Keys! Discover The Perfect Condo To Match Your 2026 Goals. An Oversized 1 Bedroom, 1 Bathroom At Boutique Six50 King West Lofts! Executive Suite Boasting 682 Sqft Interior + 78 Sqft Private Balcony. Great Entryway For A Mudroom, Storage & Console Table. Beautifully Finished Hardwood Floors Throughout. Great Entertainment Space W/ Open Concept Kitchen With Large Island/Breakfast Bar. Large Bathroom & Bedroom With A Great Walk-In, Upgraded Closet. Floor-To-Ceiling Windows Brings Natural Light With Trendy Exposed Concrete. (id:60365)

