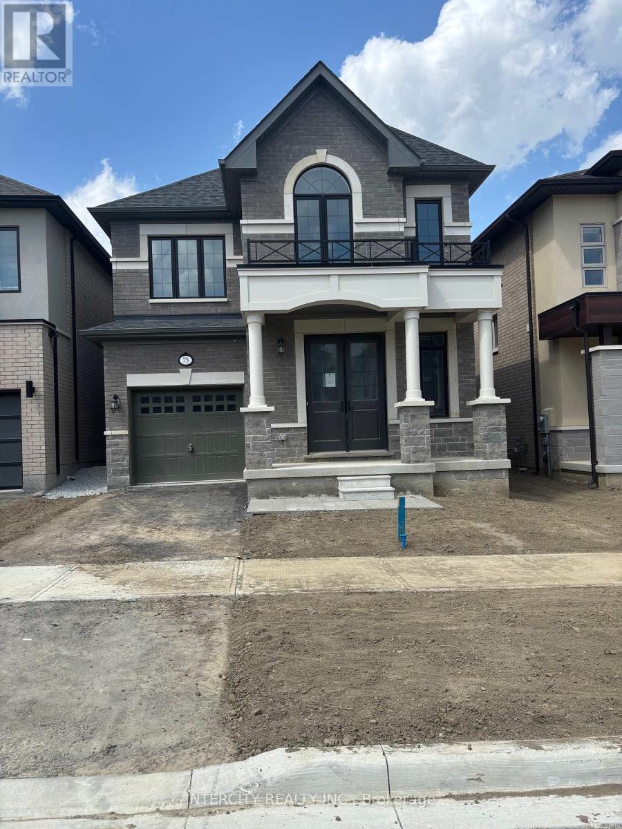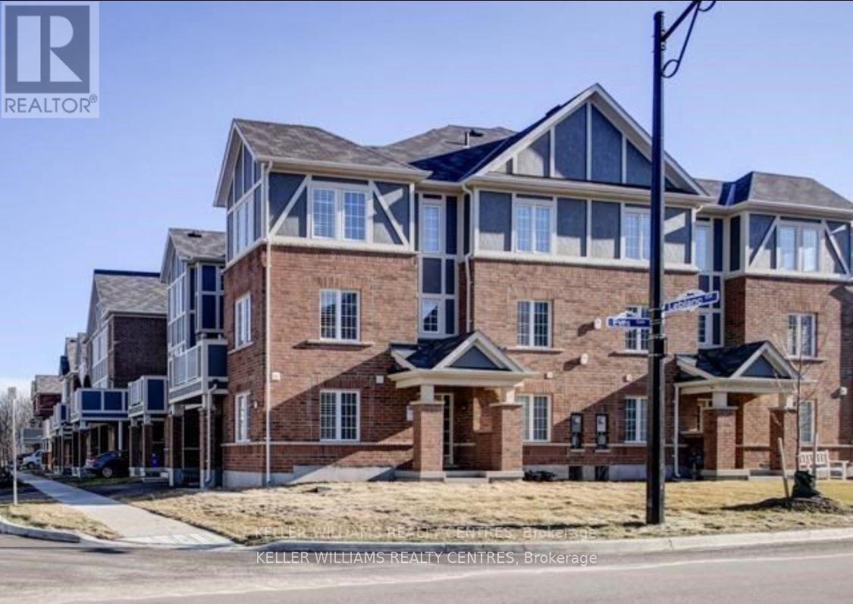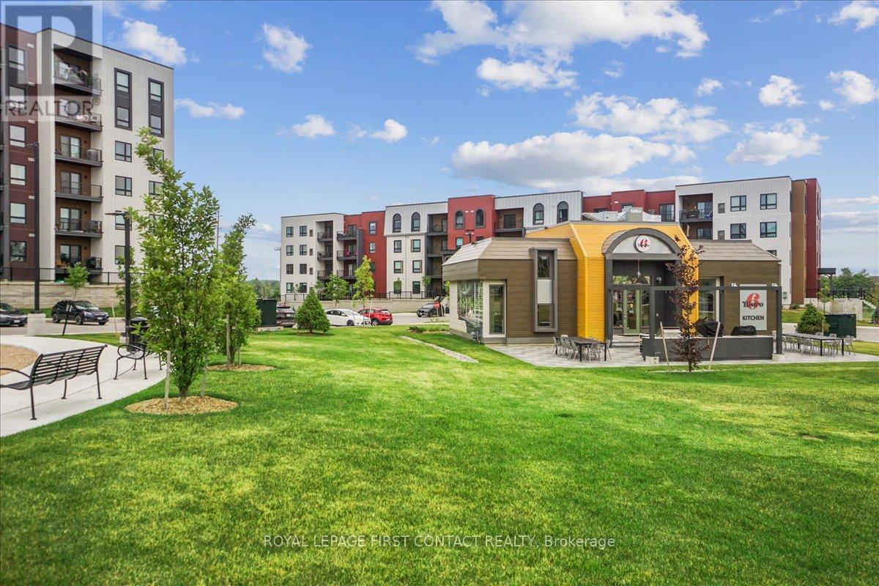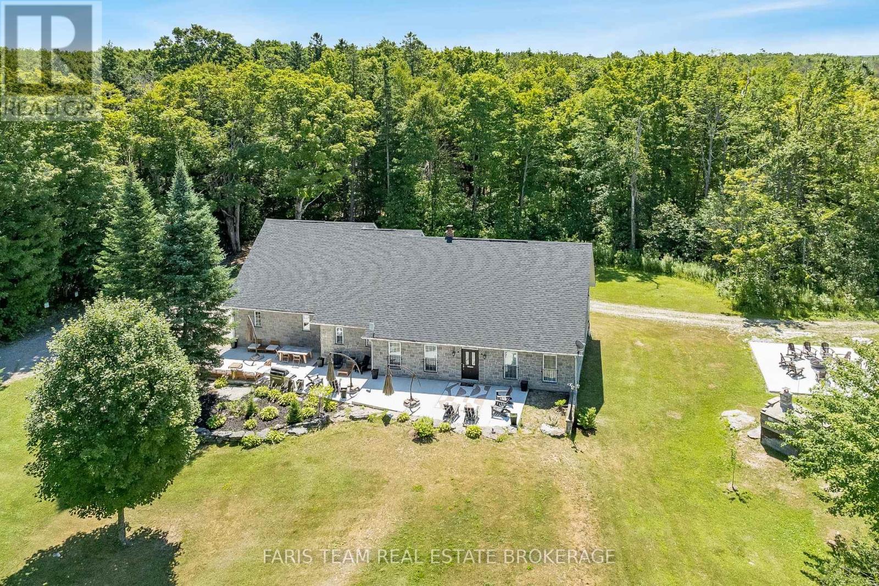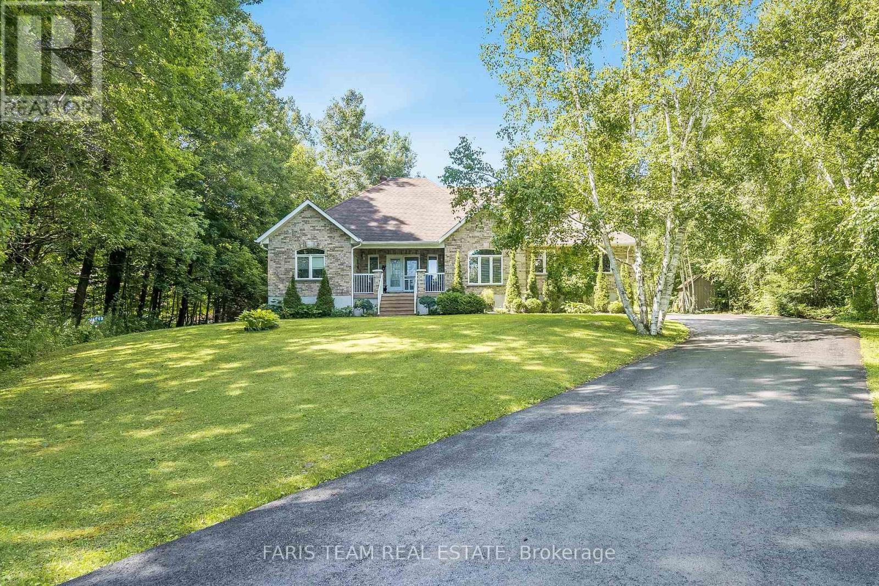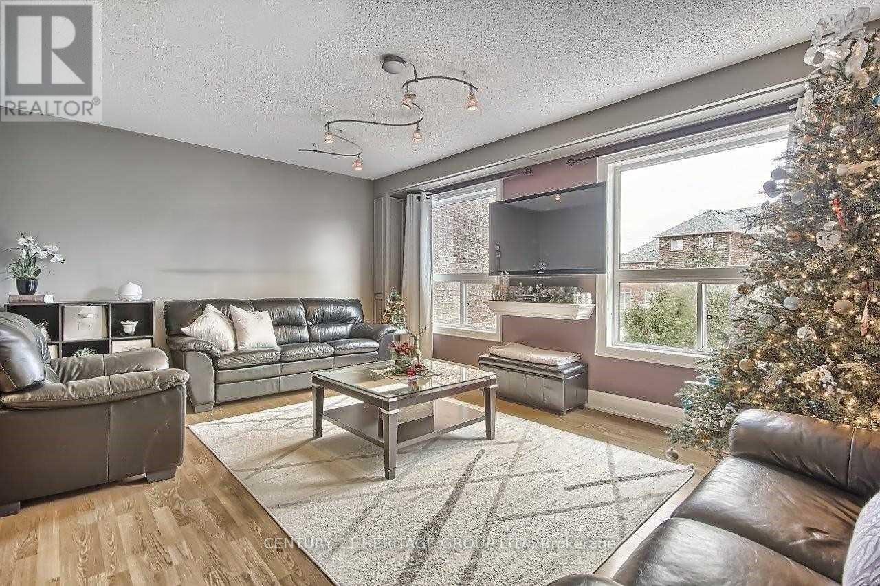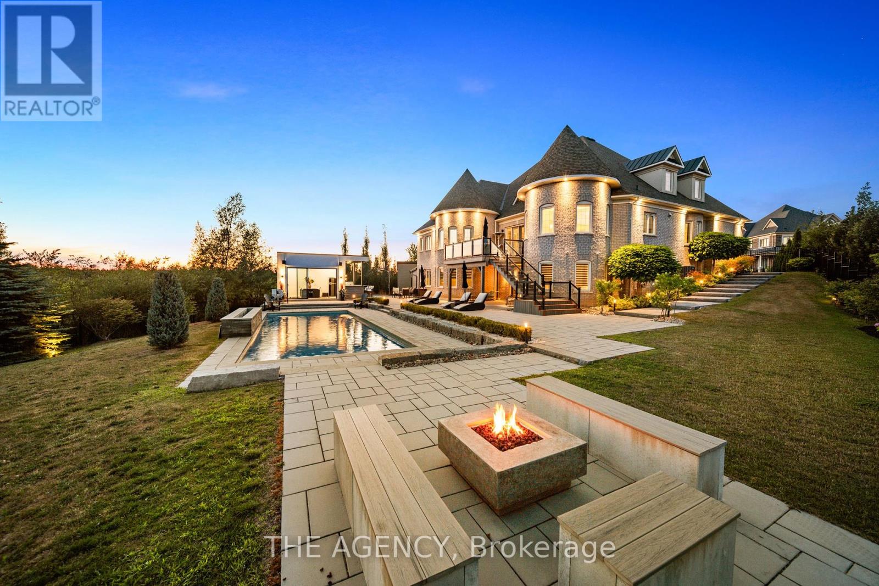75 Claremont Drive
Brampton, Ontario
Welcome to the prestigious Mayfield Village. Highly sough after " The Bright Side " community built by renowned Remington Homes. Brand new construction. The Bonavista model, 2195 sq.ft. 4 bedroom, 2.5 bath home, complemented by soaring 9ft ceilings on main level. Open concept living makes for great everyday living and entertaining. Gas fireplace. Enjoy the elegance of hardwood flooring on main and upstairs hallway. Upgraded broadloom in bedrooms. Don't miss this chance to live in this beautiful home. Schedule your viewing. (id:60365)
1570 Leblanc Court W
Milton, Ontario
Beautiful Bright Corner Townhouse with 3 Bedrooms, Office on the main floor, Open-Concept Design, Oak Staircases, No Carpet, Large Kitchen with Stainless Steel Appliances, Breakfast Bar, Backsplash, walkout to Terrace , Master Bedroom with 3-Piece En-Suite, Access through The Garage. Abundant Natural Light from Many Windows, California Shutters, Conveniently Located near Schools, Parks, Shopping, and HWY 401 & 407. California Shutter T/O. Upgraded Light Fixtures. Front Load Washer & Dryer. Access Door From House To Garage & Auto Garage Door Opener. Hot Water Heater Rental. Close To All Amenities, Schools, Parks, Shopping & More!!! (id:60365)
1081 Cooper Avenue
Milton, Ontario
Stylish, Spacious & Move-In Ready Welcome to This Beautiful Two-Storey Freehold Townhome!Beautifully maintained and tastefully decorated, this Mattamy-built townhome is nestled on a quiet, family-friendly street just steps from a neighbourhood park and top-rated elementary school.Step inside to discover gleaming hardwood floors and a bright, open-concept layout. The eat-in kitchen boasts elegant maple cabinetry, a sleek backsplash, and plenty of space for family meals and entertaining. The spacious family room is perfect for cozy evenings or hosting guests.Downstairs, the professionally finished basement adds even more living space with modern laminate flooring, pot lights, and a fully finished laundry room ideal for todays busy lifestyle.Enjoy impressive curb appeal with stamped concrete and the rare convenience of a 3-car driveway with no sidewalk to maintain.Whether you're a growing family or a first-time buyer, this home offers the perfect blend of comfort, style, and functionality truly a complete package! (id:60365)
Unit 1 - 39 Bannister Road
Barrie, Ontario
Welcome to this bright, spacious, and fully legal 1-bedroom basement apartment in one of South Barrie's most desirable neighbourhoods located in the Hyde Park Public School zone, one of the areas top-rated schools. This beautifully maintained unit offers a functional open-concept kitchen and living area, ample storage space, perfect for small families or working professionals seeking comfort, convenience, and privacy. Enjoy abundant natural light and great airflow through large windows, creating a warm and inviting space. The kitchen features stainless steel appliances and a built-in dishwasher, and the unit includes private in-suite laundry, a separate entrance, and 1 driveway parking space. Nestled in a quiet, family-friendly neighbourhood, you are just minutes from Highway 400, Costco, SmartCentres, parks, trails, schools, and Barrie's scenic waterfront! Tenant pays 30% utilities, flexible possession available. (id:60365)
213 - 4 Spice Way
Barrie, Ontario
Bistro 6 Condo - 1 Bedroom + Den in Barrie.....Welcome to this bright and spacious 1-bedroom plus den condo located in the sought-after Bistro 6 building in Barrie! Perfectly designed for modern living, this unit offers a generous layout with plenty of natural light. The open-concept living and dining area provides ample space for both relaxation and entertaining.The well-sized bedroom features large windows, offering a serene retreat, while the additional den offers flexibility for an office, reading nook, or guest space. The contemporary kitchen is fully equipped with sleek appliances and ample cabinetry for all your culinary needs.Enjoy the convenience of in-suite laundry, private parking, and more. Located close to all of Barrie's best attractions, including shops, restaurants, parks, and the waterfront, this condo offers the perfect blend of comfort and convenience. Dont miss your chance to call this beautiful, move-in ready space your new home! (id:60365)
1119 Sajnovic Place
Ramara, Ontario
Top 5 Reasons You Will Love This Home: 1) Welcome to your very own 100-acre slice of paradise, where you can create the ultimate hobby farm, explore your private forest, and enjoy the space and freedom of country living 2) At the heart of the property sits a beautiful bungalow, perfectly suited for a large or multi-generational family 3) Adventure awaits in every season, whether its hiking, ATVing, gardening, camping under the stars, spotting wildlife, or snowmobiling through your own backyard trails 4) This home is move-in ready and can even be sold fully furnished, making it easy to start your new chapter without lifting a finger 5) Ideally located just minutes from Dalrymple Lake, Orillia, and Casino Rama. 2,063 above grade sq.ft. plus a finished basement. Visit our website for more detailed information. (id:60365)
6 Meadowbrook Boulevard
Tiny, Ontario
Top 5 Reasons You Will Love This Home: 1) Nestled in the sought-after Copeland Creek Estates, this exceptional property sits on 1.5-acres surrounded by mature trees, delivering a secluded paradise ready to be enjoyed 2) Step inside to discover an updated kitchen with ample storage and modern finishes while the stunning primary ensuite features a freestanding tub and a sleek glass shower, presenting your own personal retreat 3) The fully finished basement adds even more living space, complete with a cozy gas fireplace, a spacious recreation room, a bedroom, an office, and a dedicated hobby area, ideal for growing families or guests 4) Outside, unwind on the composite deck with elegant glass railings, soak in the hot tub, or relax under the gazebo, all set within a private, tree-lined yard designed for peaceful outdoor living 5) Located in a prestigious estate community with scenic walking trails and just minutes from in-town amenities, sandy beaches, and Georgian Bay. 1,873 above grade sq.ft. plus a finished basement. Visit our website for more detailed information. (id:60365)
501 - 233 South Park Road
Markham, Ontario
Unobstructed East View of Courtyard. Freshly Painted Unit / Bright / Spacious / Functional Unit. Laminate Flooring Throughout. Modern Kitchen. Large Open Balcony. Indoor Pool, Gym Room, Party Room, Game Room and More. 24 Hr Concierge. Close to Many Amenities, Bank, Shops, Grocery, Restaurant, Viva, Hwy 404 & 407 (id:60365)
17 Stiles Avenue
Aurora, Ontario
Charming Freehold Townhouse In A Desirable Family Neighbourhood In Aurora. Close To All Amenities: Park, School, Shopping, Hwy 404, Go Train Station. Hardwood Flrs In All Bdrms, Crown Mouldings + Custom Wood Work Finishes. Granite Counter Top W/Travertine Backsplash In Kitchen+ Stainless Steel Appliances. Modern Bathrms. Finished Lower Level W/Stone Finished Mantel & Built/In Surround Sound, Fireplace & Access To Garage. Walk Out To Deep Yard. Lots Of Storage. (id:60365)
34 Meadowhawk Trail
Bradford West Gwillimbury, Ontario
Welcome To This Stunning 3 Bedroom Semi-Detached In A Highly Sought After And Family Friendly Neighborhood! Bright Spacious Open Concept Floor Plan; Gorgeous Kitchen w/ New Appliances, Formal Dining Room & Separate Family Room w/ Gas Fireplace & Walk-Out To Fully Fenced Yard w/ BBQ Gas Line. Generous Sized Bedrooms with Hardwood Floors, Large Primary Bedroom w/ Upgraded 4Pc Ensuite & His & Hers Closets, Additional Loft Space On 2nd Floor. Close To Public Schools, Parks and Trails, BWG Leisure Centre, Steps to Playground, Shops And Public Transit. Don't Miss This Gem! (id:60365)
36 Chuck Ormsby Crescent
King, Ontario
Located on a private ravine lot, this exceptional 4+2 bedroom bungaloft offers luxurious living with 7 bathrooms and high-end finishes, perfect for families and entertainers alike. The spacious, open-concept living area fills with natural light through large windows, highlighting beautiful finishes and high ceilings. A striking double-sided fireplace connects the family room seamlessly to the living space, creating a cozy yet grand atmosphere. The gourmet kitchen features top-of-the-line appliances, custom cabinetry, and a large island ideal for meal prep. A breakfast table overlooks the serene ravine, offering a tranquil spot for a morning coffee. The main level primary suite is a private retreat with a luxurious ensuite and a large walk-in closet. An additional bedroom provides flexibility, complemented by beautifully appointed bathrooms for guests. On the second floor, two bedrooms and a loft area with custom cabinetry offer versatile spaces for work or relaxation. The fully finished walk-out basement adds expansive living space with a full kitchen, two bedrooms, and three bathrooms. An open-concept recreation room leads to the backyard and stunning pool area, perfect for multi-generational living. Step into the resort-style backyard to enjoy lounging by the pool or relaxing in the cabana. A sports court offers space for basketball and other activities for active families. The 3-car garage and home gym offer added convenience, elevating the functionality of this property. Minutes from the Go Station, this home offers easy access to downtown and local amenities like restaurants, cafes, top private schools, and Highway 400, ensuring every convenience is close by. (id:60365)
2252 Richard Street
Innisfil, Ontario
Beautiful huge corner treed lot! 115 x 215. Fully Renovated! Walking distance to the Beach! Does it get any better than that! All new laminate floor thru-out. All new interior doors and trim. Freshly painted. New vanities in upper bathrooms. New tub in ensuite. Popcorn ceilings removed. Pot lights installed. New garage door and front door. New deck off the kitchen and concrete patio off the family room. All appliances new in 2023. Windows on main floor, lower level and basement all new 2022. Refaced Kitchen cabinets. New oak stairs stained to match the floor. New railing and pickets. Looks beautiful! Basement was waterproofed and has a 20 year transferable warranty. Inside entry door to oversized double garage. (id:60365)

