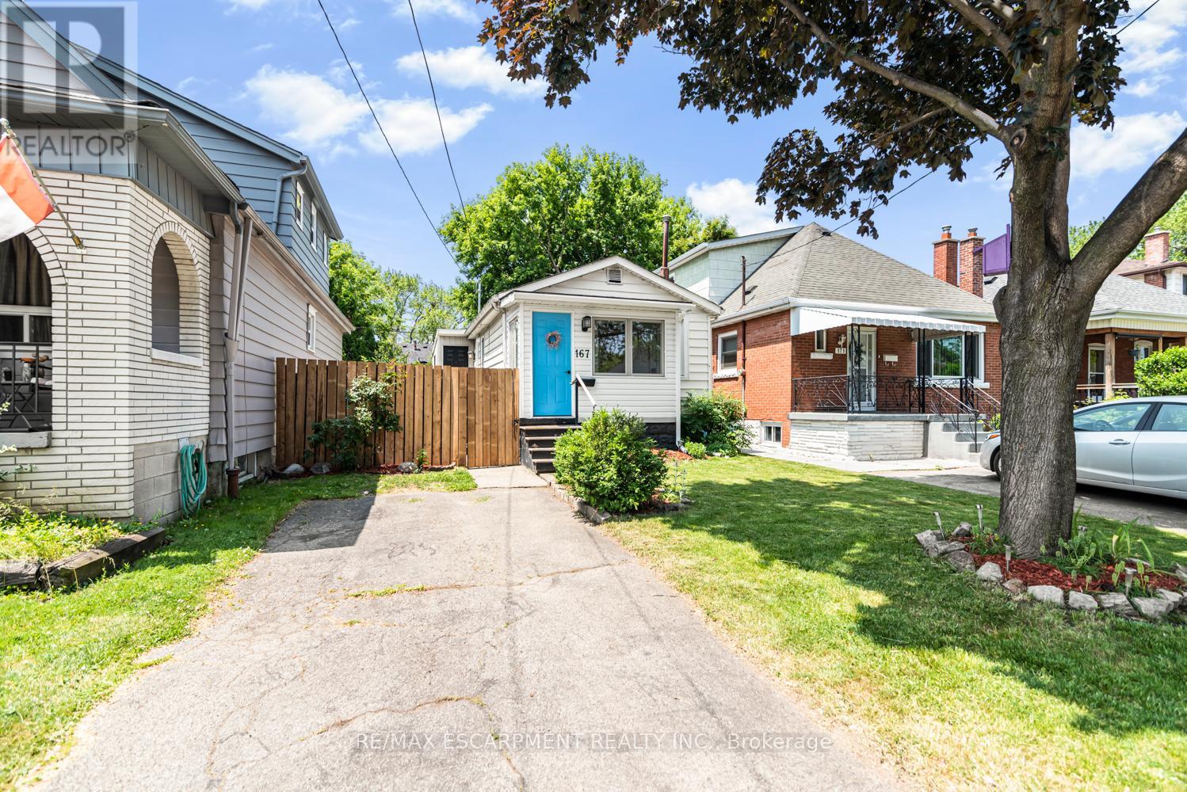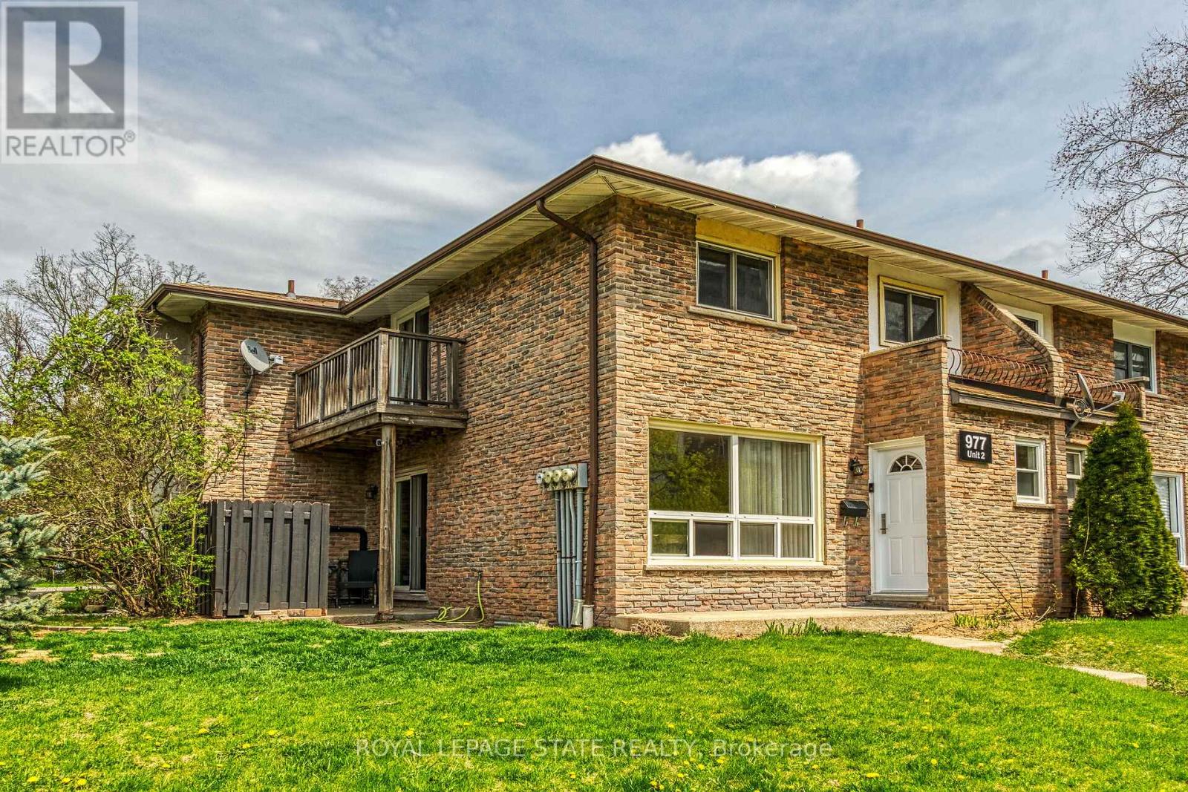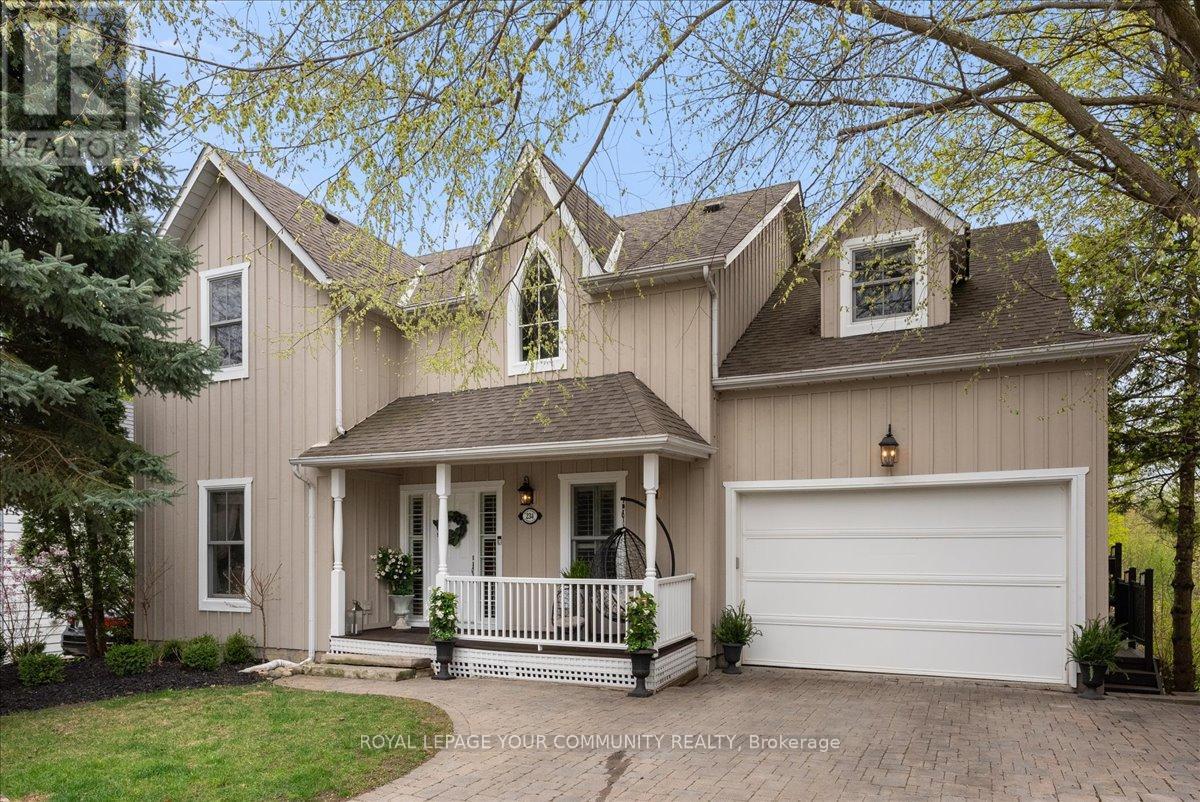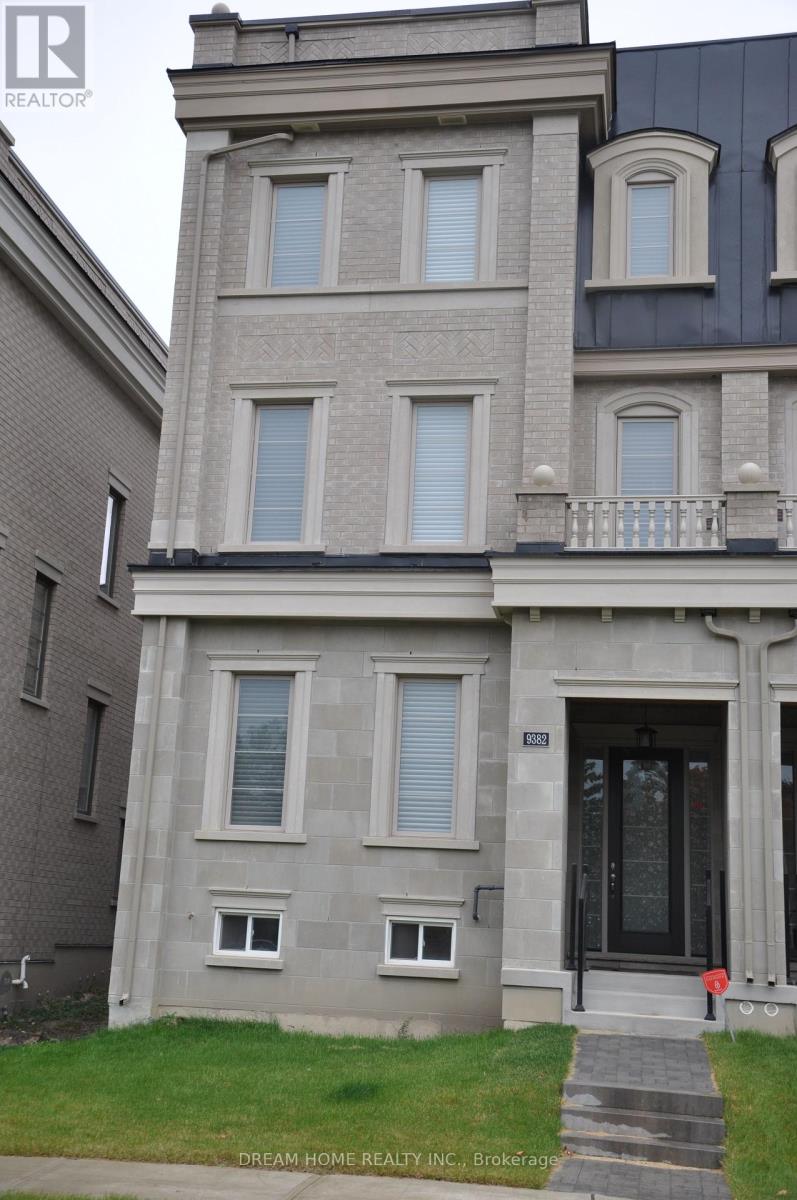167 Tolton Avenue
Hamilton, Ontario
Welcome to 167 Tolton Avenue A Turnkey Gem in the Heart of Hamilton. Discover this beautifully updated and move-in-ready 2 + 1 bedroom home, nestled on a quiet street in one of Hamilton's most desirable neighborhoods. With its thoughtful updates, finished basement, and inviting charm. Step inside to a bright, airy layout filled with natural light, modern finishes, and tasteful renovations throughout. The updated kitchen is both stylish and functional. Downstairs, the fully finished basement provides additional living space ideal for a family room, home office, gym, or in-law setup. A sump pump has also been installed for added peace of mind. The private backyard is a true highlight, offering a peaceful retreat with plenty of room to enjoy the outdoors. A wired shed with electricity adds extra storage or workshop potential, and the space is perfect for summer BBQs or quiet evenings under the stars. Located in a family-friendly community with easy access to parks, schools, public transit, shopping, and major highways, 167 Tolton Avenue delivers the perfect blend of convenience and lifestyle. (id:60365)
95 Donald Ficht Crescent
Brampton, Ontario
Amazing!!! Sun Filled END UNIT Townhouse like Semi on 24.67ft wide x 75.46ft deep Lot . Backing on Mississauga Road. NO Houses on the Front and Back. Sun filled 4 Bedrooms with 4 Washrooms Beautifully Laid out on 2212 Sq Ft. Two Main Entrances (Front and Back). Room at Ground Floor With Attached Bath can be Used for Guests or Airbnb. 9ft Ceiling on All Floors. Smooth Ceiling on Ground and Second Floors. Master Bed with 10ft Coffered Ceiling has 3 Pcs Ensuite, Walk in Closet and Access to Balcony. Pot Lights and Slide Shower Doors in Washrooms. Extended Upper Kitchen Cabinets. Access to Balcony through Dining on Second Floor. Elegant Hardwood Flooring Thru out on Ground and Second Floors. Beautiful Oak Railing and Staircase. Kitchen Equipped with S/Steel Appliances and Extended Breakfast Countertop. This is not a Back to Back Townhouse. It comes with Backyard for Garden lovers. Wiring for Security Cameras in Place. (id:60365)
196 Inspire Boulevard
Brampton, Ontario
*** This Stunning 2+1-Bedroom, 4 Bathrooms, ((( 2 Master Bedroom, With Separate En-Suite))) ***1,633 Square Feet Of Living Space***Single Car Garage, W/O Basement, W/O Balcony, ((( Too Much to Mentioned, Must View Virtual Tour))) The Main Level Features A Bright and Open-Concept Layout, Including A Spacious Living Room, Dining Area, And Cozy Family Room That Opens Onto A Private Balcony Ideal For Relaxing Or Entertaining. The Modern Kitchen Open Concept Over-looks Main Living Areas and Fireplace. Upstairs, You'll Find Two (2) Generously Size Bedroom, With Their Own Private 4 Pc. En-suite Bathroom, For Added Convenience And Privacy. Walk-Out Basement With A full 4 Pc. Bathroom And Laundry Area. (id:60365)
7 Mclaughlin Road N
Brampton, Ontario
Lovely Bungalow That Backs Onto Etobicoke Creek. In Matured Trees.3+1 Bedrooms Finished Basement The Heart Of Downtown Brampton, Many Close To Transportation And Many Amenities. 150 feet back is under Flood Zone. (id:60365)
27 Prennan Avenue
Toronto, Ontario
Introducing 27 Prennan Ave - a remarkable smart spa home designed for luxury living in the city! This property combines modern smart home technology, high-end finishes, and a complete spa experience. Interior luxury features include an open staircase with glass sides and a 4x4 skylight that brings in natural light across all floors. 10-foot ceilings and custom 10-foot solid doors with unique hardware. Gourmet kitchen with a 10' x 5' porcelain stone island surrounded by top-tier appliances, including a Wolf stove and a built-in Meile coffee maker. Butler's kitchen includes a second dishwasher, wine fridge, freezer, and large pantry for additional storage. Primary bedroom with a large walk-in closet, luxurious ensuite with a European shower, spa tub, and smart Toto toilet offer the ultimate retreat. Every bedroom has its own ensuite, complete with showers or bathtubs. Bespoke built-in closets and cupboards enhance the sleek, modern aesthetic of the home. Enjoy three balconies, including a spacious balcony outside the primary bedroom and a cozy side balcony for fresh air. The basement houses an infrared and stone sauna, a gym with Bowflex equipment, and access to the outdoor hot tub and pool. A combination of indoor and outdoor spa facilities, include a sauna, gym, and outdoor pool and shower. The outdoor kitchen is equipped with a Lynx BBQ, sink, and side burner, surrounded by modern privacy walls. 40' x 15 Gibsan pool comes with a solid warranty, while the Stobag pergola offers shade and comfort with integrated lighting and rain sensors. The front yard features a fountain, electric gate, and garden lighting for enhanced beauty and safety. This smart spa home is perfect for those seeking luxury, privacy, and modern convenience, all while being in the heart of the city. (id:60365)
2 - 977 Francis Road
Burlington, Ontario
Bright & Spacious 3-Bed, 3-Bath End-Unit Townhome in Family-Friendly Community Welcome to this rarely offered end-unit townhome featuring 3 bedrooms, 3 bathrooms, and 2 exclusive parking spaces. Enjoy open-concept living and dining areas, a private patio, and a balcony off the spacious primary suite. Located in a quiet, family-oriented neighborhood just steps from schools, shops, and transit this home offers the perfect blend of comfort and convenience. (id:60365)
519 - 1940 Ironstone Drive
Burlington, Ontario
Modern and contemporary condo with State-Of-The-Art Design. This 1-Bedroom + Den Unit Has A Desirable Top-Floor Location and beautiful unobstructed views. Den can be used for an office. Floor-To-Ceiling Windows With Natural Light! Modern Kitchen Features Shaker-Style Cabinets, Granite Countertops, Subway Tile Backsplash, Breakfast Bar, And Sleek Stainless Steel Appliances. Living Room And Master Bedroom Have Sliding Doors That Leads To A Balcony. Owned parking and locker. (id:60365)
65b St Vincent Street
Collingwood, Ontario
Welcome to 65B St Vincent, a stunning custom-built modern home offering over 2700 sq ft of beautifully finished living space in the heart of Collingwood. This thoughtfully designed 4-bedroom, 3-bathroom home is perfect for families or those who love to entertain. Step inside to discover 10-foot ceilings, hardwood floors, and an open-concept layout filled with natural light. The show-stopping kitchen features granite countertops and backsplash, a large island, and premium appliances - a true chef's dream. The cozy gas fireplace adds warmth and charm to the spacious living area. The primary suite includes a walk-in closet, built-in electric fireplace, and a spa-inspired ensuite. Upstairs laundry and generous bedroom sizes offer comfort and convenience for any lifestyle. Enjoy the private, fenced backyard, attached garage, and modern finishes throughout. Located just minutes from schools, trails, shops, restaurants, and Georgian Bay - this is Collingwood living at its finest. (id:60365)
420 Leacock Drive
Barrie, Ontario
Are you an entrepreneur ready to launch your own business or introduce an exciting new concept? This is the opportunity for you! Established smoothie and bowls business generating over $180,000 in annual sales, located in a high-traffic North Barrie plaza surrounded by dense residential neighborhoods and several schools. Operating hours are currently 10 AM- 7 PM, offering huge growth potential by extending into mornings and evenings. The business enjoys very low rent at $3,000/month including TMI and HST, and further reduces expenses through a $1,500/month sublease of part of the kitchen for prep and storage. The subtenant is flexible and non-intrusive, maintaining smooth business operations and boosting overall profit margins. Sales are driven not only by strong foot traffic but also through active partnerships with local gyms and schools, as well as a monthly membership program, which was launched recently. Additionally, online orders via Skip The Dishes, Door Dash and Uber Eats consistently boost revenue. Situated in a well-known plaza with anchor tenants like Subway, Dominos, Circle K and O Haras Pub, and ample parking, this business is ideal for an owner-operator or investor seeking a low-overhead, high-potential venture. (id:60365)
234 Main Street Unionville Street
Markham, Ontario
Welcome to 234 Main Street. Nestled on a mature tree-lined street in the heart of Unionville, this distinctive home offers a blend of timeless curb appeal & sophisticated design. A welcoming front porch hints at the custom detailing found within. 3300 square feet of living space, discover a spacious open concept layout with plenty of room for a large family. Designer finishes and a neutral palette are enhanced by bespoke millwork throughout, creating elegant yet comfortable living spaces. The bright custom kitchen, boasting GEOS countertops & stainless-steel appliances, is ideal for both everyday living and entertaining. The layout is thoughtfully designed for functionality with direct laundry room access which also connects to the wrap around deck for easy outdoor cooking, & direct garage access! The home features five spacious bedrooms & four beautiful bathrooms. Retreat upstairs to the primary suite complete with a walk-in closet, a large separate dressing room/office,& a spectacular ensuite featuring a soaker tub, separate shower, and double vanity. The basement is perfect for entertaining and includes a bathroom, kitchenette, & bedroom for ideal extra living space. Step outside to your private oasis escape: an expansive mature lot with a back deck that overlooks your vegetable garden, a children's playground, and the serene Toogood Pond an idyllic setting for morning coffee or gatherings of any size. Enjoy the convenience of strolling to Main Street's charming shops, diverse restaurants, the local library, Designated Schools: William Berczy PS/Markville SS(gifted programs),Unionville PS/ Unionville SS (home school) & picturesque parks and trails. This residence offers more than just a home; it presents a lifestyle. Don't miss this rare opportunity to acquire a truly unique property in one of Unionville's most sought-after neighborhoods!*House is 2490 sq ft above grade & 883 sq. ft below grade Over 3300 sq ft of living space (3370 sq ft of total living space)* (id:60365)
9382 Bayveiw Avenue
Richmond Hill, Ontario
Highly Sought-After Neighbourhood, Observatory Hill In The Heart Of Richmond Hill. Approx. End Unit, Very Bright, With Awesome Layout. 10' Ft Ceiling On Ground, 9' On 2nd & 3rd. High Ranking Public & Private Schools. Mins. From 404, 407, Hwy7, Go Train And Bus & Yrt. Close To Plazas, Malls, Shops, Restaurants And Supermarkets. (id:60365)
11 Jasper Drive
Aurora, Ontario
Enjoy the Fully Renovated with High Quality Finishing 3 Bedrooms + 2 washrooms ! This property received a top-to-bottom makeover in 2023 with new Appliances ( separate laundry in main floor). stylish kitchen Featuring marble countertops, high-gloss cabinets, and gas stoves, this home is both elegant and functional. Enjoy modern touches like pot lights, an electric fireplace, and a new high-gloss closet in the master bedroom. Additional features include new windows and window frames throughout, enhancing energy efficiency and aesthetic appeal. Outside, a new shed, deck, and landscaped backyard space await. With two parking spots. Located centrally, steps away from schools, parks, transit, and amenities, this home offers the best in comfort and accessibility. (id:60365)













