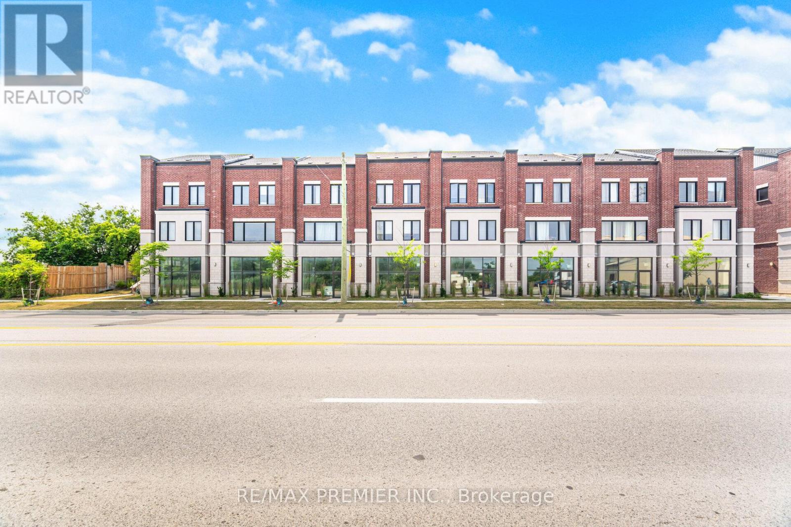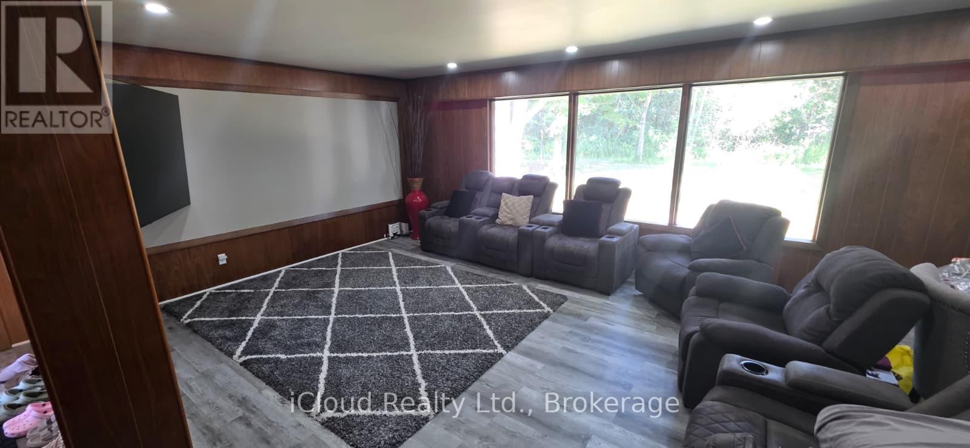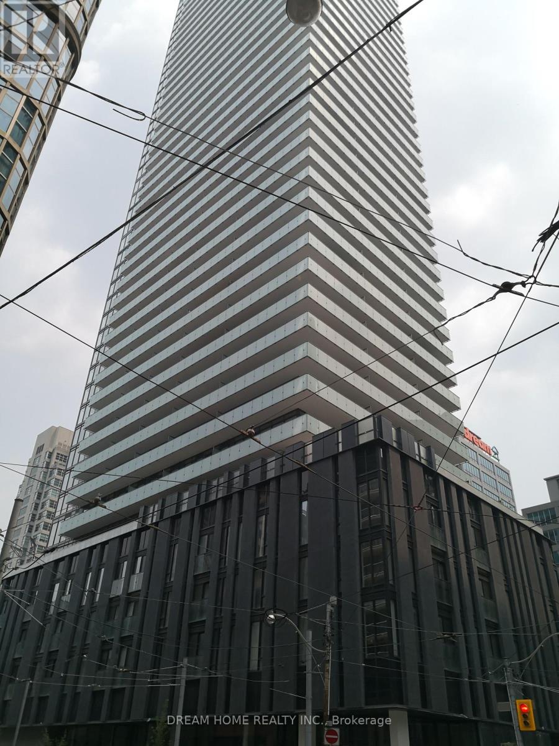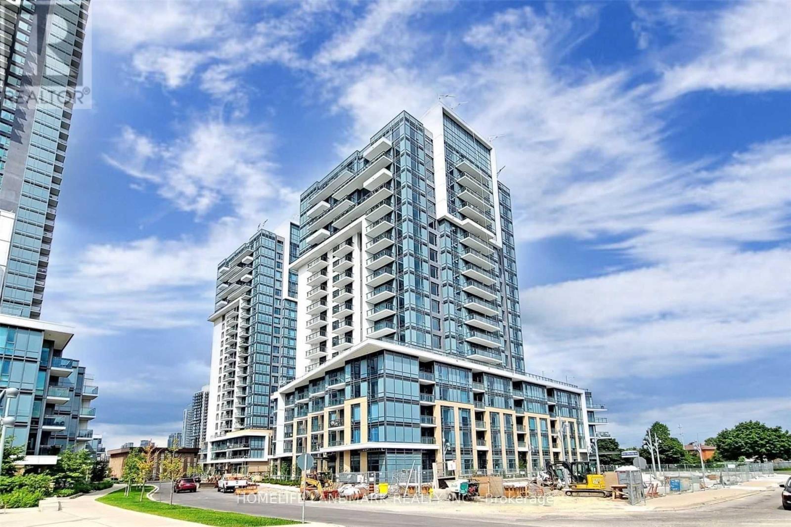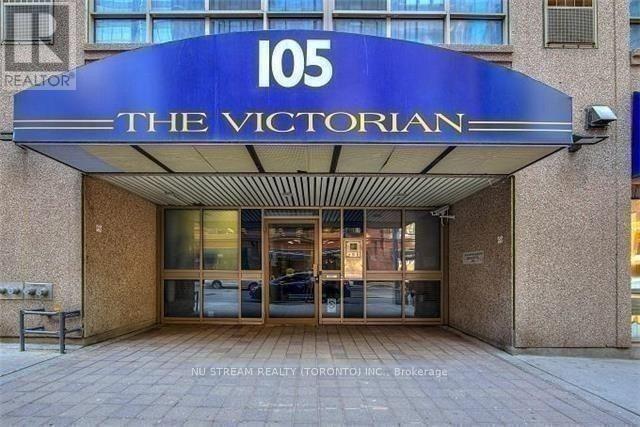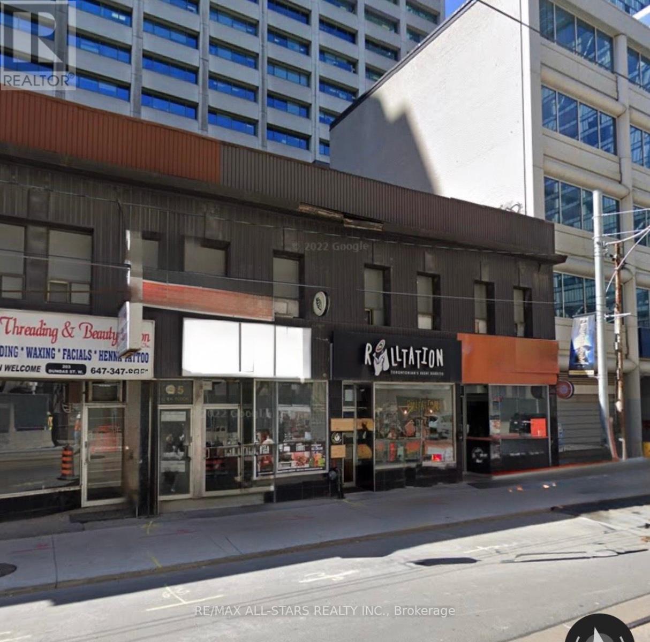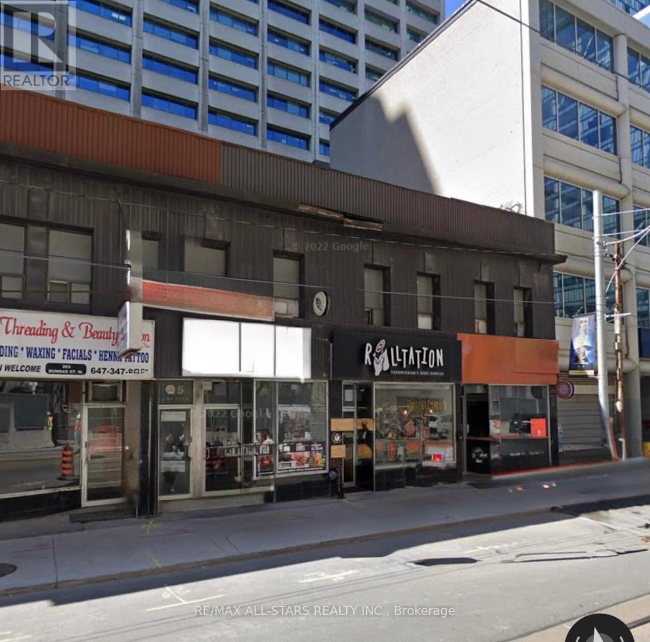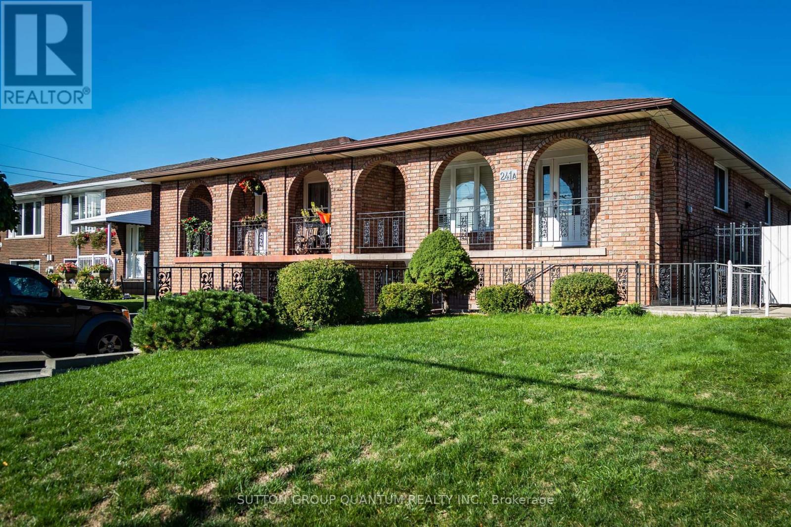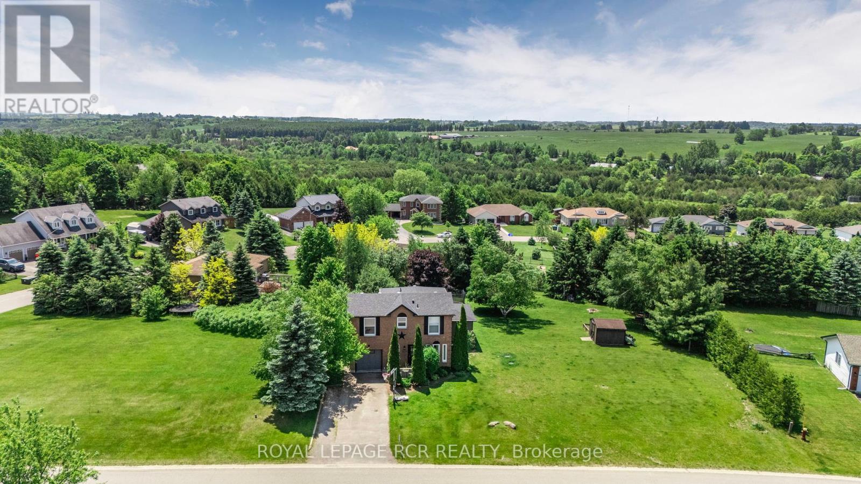4 - 200 Dissette Street
Bradford West Gwillimbury, Ontario
Opportunity Knocks in Growing Bradford! Set your business up for success in one of Bradfords most promising locations just steps from the GO Station! This vibrant, transit-connected area is experiencing rapid residential and commercial growth, making it the perfect time to invest in your own commercial unit. Whether you're planning to open a retail storefront or a professional office this versatile unit is ideal for a wide range of business types, making it perfect for entrepreneurs, investors, and owner operators alike. This high visibility location offers excellent foot traffic from daily commuters and local residents. The area is surrounded by new housing developments, schools, and essential amenities, ensuring a steady customer base and long-term value. High-growth neighbourhood, Walking distance to Bradford GO Station Ideal for retail, medical, professional office, or service-based businesses Easy access to Highway 400 & Yonge Street Strong mix of families, commuters, and working professionals in the area, Bradford is booming and owning your space puts you in control of your future. Don't miss this chance to secure a prime commercial unit in a fast developing, high demand location! This Unit Comes With One Surface Parking Spot. Visitor Parking At Rear Of The Building. (id:60365)
151 Townline Road N Road
Clarington, Ontario
This property is offering the possibility to create one or more additional lots. All municipal services are available at the lot line. The land is level, within walking distance to shopsand parks, and positioned on the edge of Courtice and Oshawa with public transit at the doorstep. Greater development potential exists if adjoining properties become available. Thisrare infill parcel is further enhanced by new development regulations. The seller is also open to selling a portion of the lot while keeping the existing home. (id:60365)
1909 - 25 Richmond Street E
Toronto, Ontario
Excellent Location! One Bedroom South Facing Unit. Approx. 552Sf + 165Sf Balcony. Floor To Ceiling Windows. Practical And Functional Layout. Steps To Subway, Path, Eaton Centre, St. Michael's Hospital. Within Walking Distance To Ryerson University, Financial + Entertainment District, City Hall, Public Transit. Fantastic Amenities Such As Outdoor Swimming Pool With Poolside Lounge, Bbq Area, Yoga Pilates Rm, Steam Rm, Billiard, Fitness Rm. (id:60365)
505 - 50 Ann O'reilly Road
Toronto, Ontario
Welcome To Luxury Tridel Built Condo. Corner Unit With South East View.Two Bedrooms With Laminate Throughout , Full Of Sunlight,High Efficient Open Concept Layout With No Wasted Space, Floor To Ceiling Windows, Modern Kitchen With Stainless Steel Appliances, LuxuryAmenities, Gym, Roof Top Bbq, Party Room,24Hr Concierge, Movie Theatre Etc..! Minutes To Fairview Mall, 404/401, Subway/Ttc, Supermarket, And Restaurants.One Parking & Locker Includeed. (id:60365)
1125 - 629 King Street W
Toronto, Ontario
Available immediately. Discover a stunning Junior One Bedroom apartment nestled away on the serene floors of Thompson Residences in the heart of King West. Immerse yourself in the electric energy of one of the city's most vibrant areas, boasting an array of trendy eateries, chic boutiques, and bustling nightlife hotspots. Take delight in the luminous space, featuring soaring loft ceilings, a luxurious spa-inspired washroom, sleek quartz counters, top-of-the-line integrated appliances, and ample built-in storage. Revel in the refreshing ambiance, accentuated by a fresh coat of paint. Gaze out of the expansive windows and marvel at the breathtaking panoramic view of the city skyline. With an unbeatable walk score of 97 and an exceptional transit score of 100, this apartment promises unmatched convenience and accessibility for any urban dweller. (id:60365)
608 - 105 Victoria Street
Toronto, Ontario
Spacious 657 s.f. 1 Bedroom Plus One Parking Unit at The Victorian! Located In The Heart Of Downtown Toronto. Practical Layout. Laminate & Tile Flooring . Well Managed Building W/ Great Amenities - Rooftop Terrace, Party Room, BBQs, Guest Suites & Visitor Parking. Walk Score Of 100. Minutes To Queen Subway, Underground PATH, Eaton Centre, Toronto Metro University, St. Lawrence Market, Financial District, St. Michael's Hospital, Restaurants, Entertainments...... All Around The Corners. (id:60365)
100 - 205 Dundas Street W
Toronto, Ontario
Retail unit available for sublease in downtown Toronto at Dundas St W & University Ave. Approx. 900 sq. ft. with direct street frontage and display windows providing strong visibility. Steps from Dundas Subway Station, Toronto Metropolitan University, hospitals, offices, and residential buildings. Area benefits from steady pedestrian traffic generated by students, professionals, and visitors. Possession TBA / Flexible, subject to landlord consent. Suitable for a range of retail and service uses permitted under CR zoning. (id:60365)
101 - 205 Dundas Street W
Toronto, Ontario
Retail unit available for sublease in the core of downtown Toronto at Dundas St W & University Ave. Approx. 300 sq. ft. with street exposure and window display. Steps from Toronto Metropolitan University, major hospitals, offices, and residential towers. High pedestrian traffic and excellent transit access. Immediate possession available, subject to landlord consent. Suitable for a variety of small retail or service uses permitted under CR zoning. (id:60365)
86 Activa Avenue
Kitchener, Ontario
Beautiful , bright and spacious 3 Bedrooms, 3 Washrooms Townhouse located in Kitchener. 9 FT Ceiling, Hardwood Stairs. Laminate Floors , Beautiful Kitchen with Quartz countertops , Backsplash , S/S Appliances, . Master Bedroom with Walk-in Closet. 1 Car Garage with Garage Door opener . Blinds are installed throughout . This home is conveniently located near schools/universities, highways, parks, shopping, and public transit. dont miss this one !!! (id:60365)
218 Dorchester Place
Waterloo, Ontario
Welcome to this wonderful family home on a quiet cul-de-sac in Waterloo. This 3-bedroom, 4-bathroom residence has been lovingly updated, making it a fantastic find. The main floor features an open-concept eat-in kitchen that flows into a family room with a floor-to-ceiling brick gas fireplace and a cathedral ceiling. Recent updates include a new high-efficiency furnace, AC, patio door, and family room window. The private, fenced backyard is a peaceful oasis with a deck and mature trees. The finished basement offers a 3-piece bath and an open concept layout, awaiting your creative touches. Located close to schools and shopping, this home also includes a double-car garage and all appliances. (id:60365)
#upper - 241a Green Road
Hamilton, Ontario
Bright & Well-Maintained Semi Detached Home In Prime Stoney Creek! The Upper Floor Apartment Features 3 Large Bedrooms, 1 Bathroom, Open Concept Kitchen/Living Area, 2 Parking Spaces & Private Ensuite Laundry. Enjoy The Large Kitchen That Overlooks The Sun Filled Living/ Dining Room. Many Upgrades Including Pot Lights Throughout And California Shutters! The 3 Bedrooms Are Spacious With Lots Of Closet Space & Big Windows. The Large Bathroom Is A Full 3 Pc Bath. Apartment Includes A Beautiful Large Front Porch, Beautifully Landscaped Fully Fenced Shared Backyard With A Large Gazebo To Enjoy And Relax. Conveniently Located To Schools, All Major Retailers, Transit, QEW & The Future Confederation Go Station. Home Will Be Professionally Cleaned Prior To Move In! (id:60365)
18 Peter Street
Amaranth, Ontario
*****PUBLIC OPEN HOUSE SATURDAY AUGUST 9TH 12-2 PM******Welcome to 18 Peter Street, nestled in the vibrant community of Amaranth, within the charming hamlet of Waldemar! This stunning family home has recently undergone significant updates, including a major addition to the side and back that was completed in 2024. As you step inside, you're greeted by a spacious foyer that opens to a convenient laundry room and a stylish 2-piece powder room. The expansive open-concept living and dining area is perfect for entertaining, featuring a cozy gas fireplace, elegant pot lights, and so much more. The gourmet chefs kitchen is truly a show stopper, boasting an impressive8-foot island topped with exquisite quartz countertops and custom cabinetry. Equipped with brand new KitchenAid stainless steel appliances (2024), an undermount sink, timeless backsplash, and a walk-in pantry, this kitchen is a culinary dream come true! The large and bright primary bedroom offers dual closets and a luxurious ensuite that features a stunning glass walk-in shower, a toilet, heated floors, and a double vanity. Two additional bedrooms and a newly renovated main bath complete the upper level, providing ample space for family and guests. The basement is mostly finished, providing extra living space along with a generous 350 square foot crawl space dedicated to all your storage needs. Step outside to the amazing backyard, which is fenced on three-quarters of the perimeter and is equipped with a professionally installed invisible dog fence system. This outdoor oasis is perfect for cozy campfires and enjoying breathtaking sunsets. Don't miss this incredible opportunity to call 18 Peter Street your home! (id:60365)

