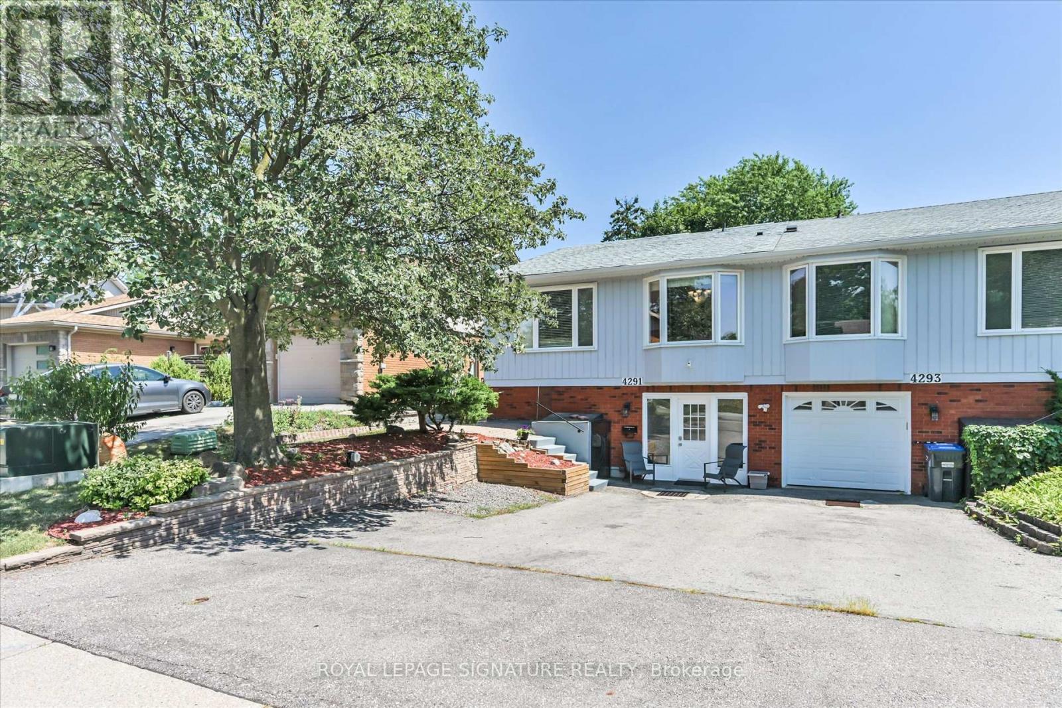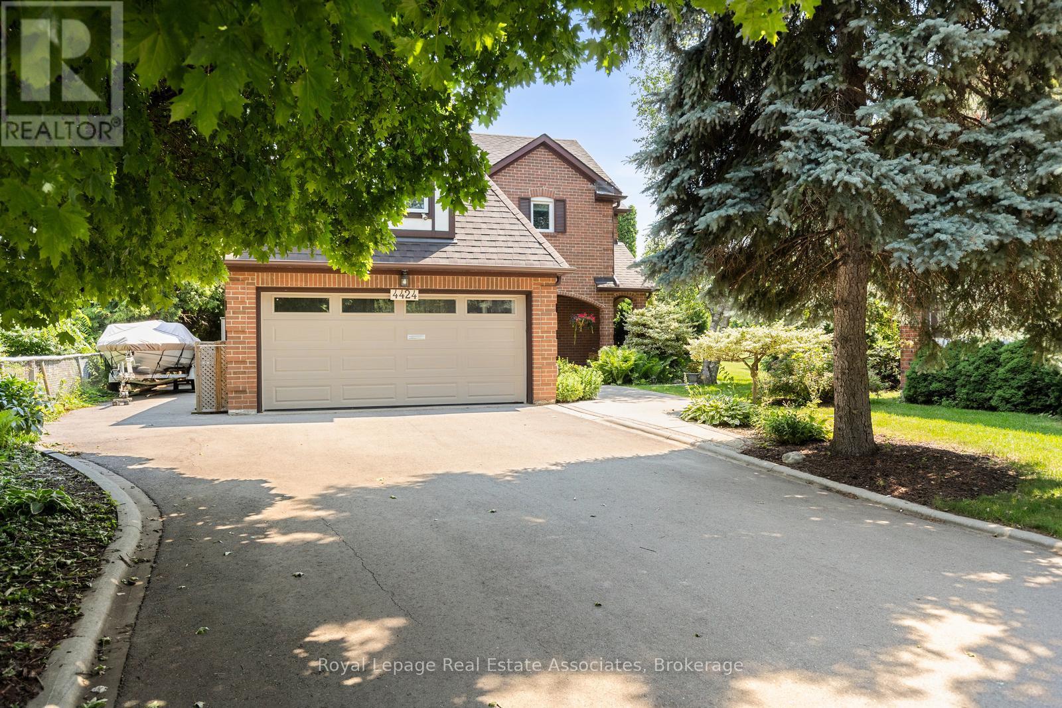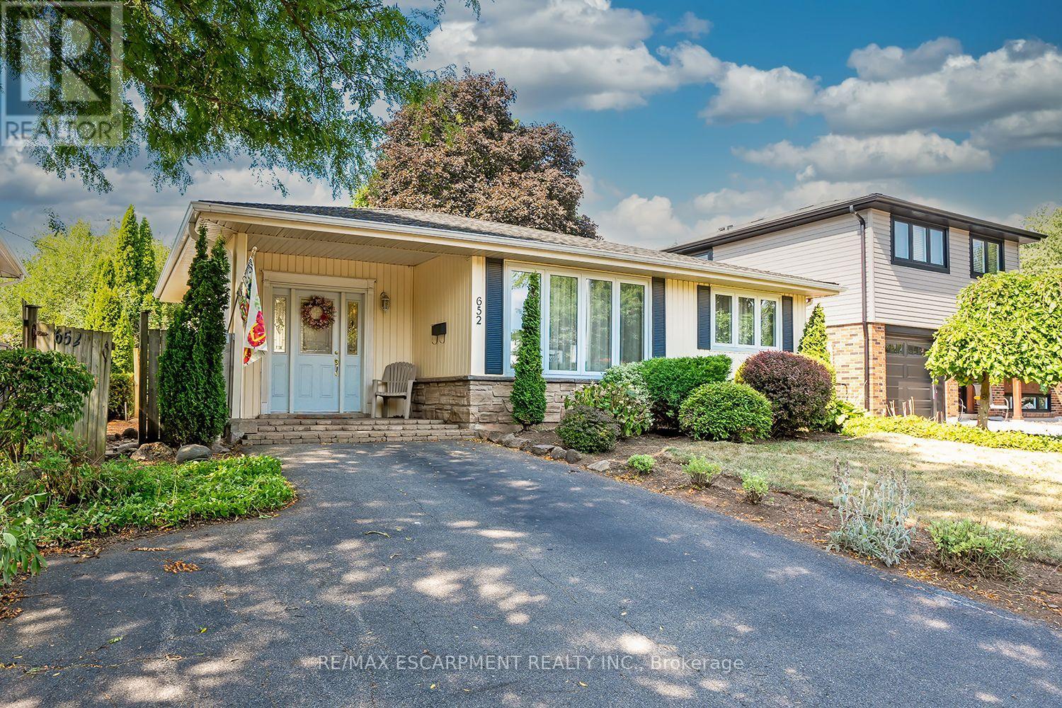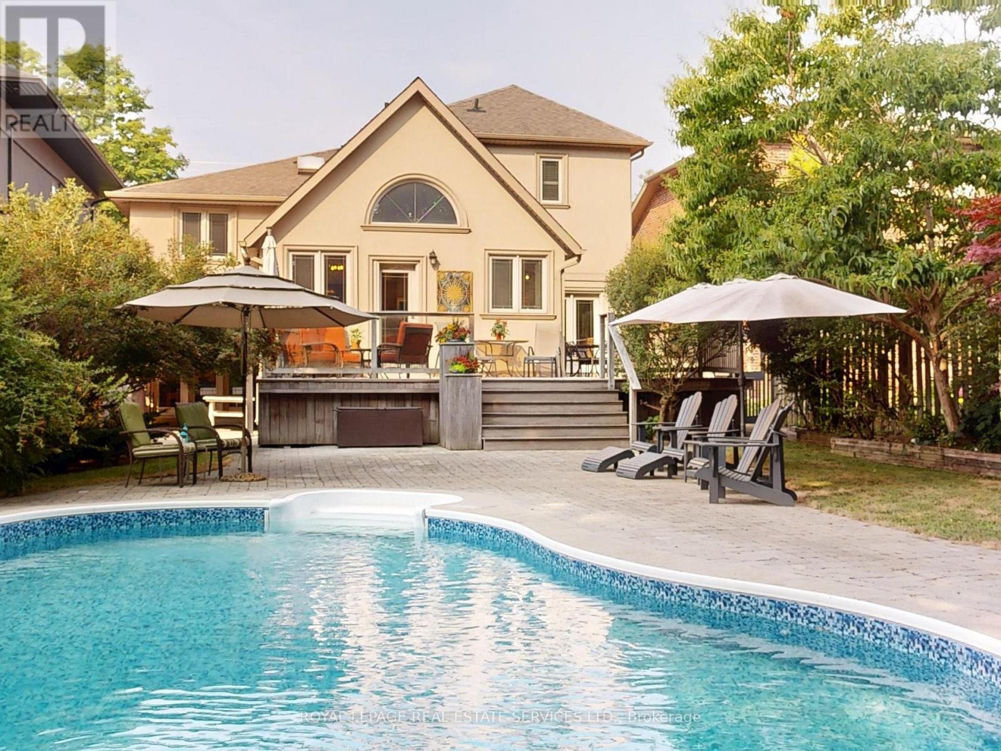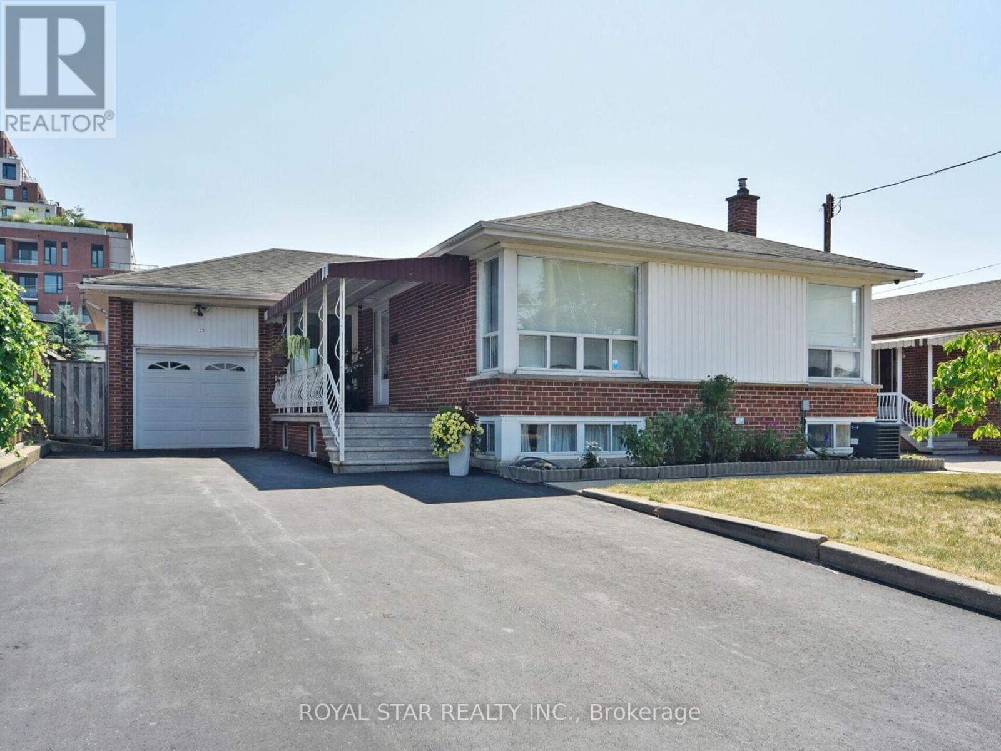4291 Pheasant Run
Mississauga, Ontario
Welcome to this beautifully updated semi-detached raised bungalow in the coveted Pheasant Run neighbourhood! Offering exceptional multigenerational living potential, this spacious home features two full kitchens, two laundry areas, and independent entrances for each level. The main floor showcases a newly renovated kitchen complete with a stunning stone-top island and countertops, seamlessly connecting to the open-concept living and dining spaces. Enjoy three generously sized bedrooms, the convenience of in-suite laundry in the kitchen area, and a premium water purification system for fresh, clean water throughout the home. Downstairs, discover a bright, open lower level with three more bedrooms, additional laundry, a full kitchen, open living area, and a separate entrance perfect for a large or extended family. Eco-conscious buyers will appreciate the solar power feed-in system (microFIT), delivering reliable annual income while reducing your carbon footprint. Step outside to a beautifully landscaped back garden ideal for relaxing, entertaining, or enjoying nature in your own backyard. All of this is just steps from Pheasant Run Park, top-rated schools, public transit, nature trails, Credit Valley Hospital, and UTM. This home effortlessly combines comfort, value, and prime location. Don't miss your chance to live green and accommodate your whole family in style! Finally you are EV ready. 220 volt exterior plug for your EV charger! (id:60365)
439 Zuest Crescent
Milton, Ontario
THIS IS NOT YOUR BUILDER BASIC HOME: renovated spa-like ensuite, white chefs kitchen, 9 ceilings, carpet-free, composite deck and pergola, and much more! 439 Zuest is a home that truly stands out. The family living area features a large family room with acoustic panel accent wall, and an adjoining seating area or flex space that can be used for whatever your family needs as it grows: a play area, extra dining space when entertaining, or a bar/lounge area. The kitchen features a beautiful white chefs kitchen with stainless steel appliances, granite countertops and large center island, with the dedicated family dining area just steps away. At the front of the house you find a light-filled office, perfect for working from home. Upstairs, the star of the show is the primary bedroom suite. The bedroom easily fits a king bed with additional furniture, and has a large walk-in closet and second linen closet. The fully renovated ensuite bath features a stand alone tub, glass shower and large vanity. Completing the second floor are two more good sized bedrooms with closets and a four piece bathroom. Outside you have excellent curb appeal with low maintenance landscaping and a cozy front porch. The backyard creates a relaxing haven with a large composite deck, built-in pergola with water-resistant retractable awning, and garden shed. Zuest Cres is minutes away from excellent schools, the Milton Sports Centre, Sobeys Plaza, dog parks, and many other great amenities. Updates: A/C (2020), Composite deck & pergola (2020), Engineered Hardwood 2nd floor (2020), ensuite renovation (2020), Kitchen updates (2021), Powder room (2024). (id:60365)
8 Covina Road
Brampton, Ontario
Welcome to 8 Covina Rd a home that feels like it was made for both everyday comfort and special moments. Tucked away on a quiet court in Bramptons prestigious Credit Valley neighbourhood, this beauty sits on a ravine lot, offering privacy, greenery, and a peaceful backdrop thats hard to find. From the moment you step inside, you can feel the care and attention thats gone into every detail. The main floor flows beautifully, with bright, open spaces perfect for family time, quiet evenings, or hosting friends. The kitchen is a true heart of the home upgraded with high-end stainless steel appliances, granite counters, and custom California shutters ideal for cooking up a feast or just enjoying a morning coffee with a view. Upstairs, youll find four generously sized bedrooms and a cozy den, giving everyone their own space while keeping the family connected. The primary suite is your own private retreat, while the legal two-bedroom basement apartment with separate entrance is perfect for extended family, guests, or extra income. Over $200K in upgrades make this home move-in ready, from the custom wall unit to the 200 Amp service with EV charger. You'll also find a full guest/entertainment room, and even the cold room has been upgraded into a functional study.Step out onto the oversized deck and youll see why this is an entertainers dream the perfect spot for summer BBQs or quiet nights under the stars. Security and peace of mind come with 8 installed cameras on two independent systems, a Rogers Smart Home monitoring system with smart door locks (transferable to new owners), And with top-rated schools, parks, and every convenience just minutes away, its not just a house, its the place where your next chapter begins. (id:60365)
4424 Treetop Court
Mississauga, Ontario
One of a kind!! Rarely do properties that offer a private 'country in the city' setting come to market. This 4 bedroom unique gem is nestled on a .87 acre lot at the end of a quiet court in desirable Erin Mills! Lovingly maintained by the same owners for 42 years. Timeless curb appeal and a rare sense of space both inside and out. This property presents an amazing opportunity for families or those seeking a private retreat in a mature neighbourhood. The home features a spacious and functional layout, including a warm and inviting sunroom addition with heated floors that provides the perfect place to relax year-round while overlooking the impressive property. Relax in your primary bedroom retreat complete with a 6 pc. ensuite and an additional sitting room that is perfect for a home office. Whether you're looking to move in and enjoy as-is or reimagine the space to suit your modern vision, this home offers the perfect blend of charm, character, and potential in one of Mississauga's most desirable communities. Enjoy the delicious fruit trees along with the beautiful nature that surrounds the property. Convenient main floor laundry with side door entry. Direct garage access. Family oriented community just steps from trails, parks, schools & transit. Close to Credit Valley Hospital, UTM, & Erin Mills Town Centre. Easy access to hwys. 403, 407 & QEW. (id:60365)
652 Ardleigh Crescent
Burlington, Ontario
Beautiful 3 level back split on a private 50-foot x 110-foot lot in southeast Burlington! This 3+1 bedroom home boasts 1.5 baths and is approximately 1500 square feet plus a finished lower level. This home is carpet-free throughout and offers plenty of potential. The main level boasts a large entry area / family room and spacious living / dining room combination. The eat-in kitchen has wood cabinetry and plenty of natural light. The upper level has hardwood flooring throughout, 3 bedrooms and a 4-piece bathroom. The lower level features a den / rec room, 4th bedroom, 2-piece bath, workshop, separate laundry room and a large crawl space. The exterior of the home features a 3-car driveway and a private rear yard with a large wood deck! This home is situated on a quiet street within a fantastic neighbourhood. Conveniently located close to all amenities and major highways and walking distance to schools and parks! (id:60365)
9 Lothbury Drive
Brampton, Ontario
Stunning 4-Bedroom, 3-Bathroom Freehold Townhome In Northwest Brampton's Desirable Creditview & Wanless Area, Inside Garage Access, Garage Access To A Private, Fully Fenced Backyard. Move-In Ready With Brand New Flooring (June 2025), Fresh Paint (June 2025), And New Appliances (July 2025), Plus No Carpet Throughout For A Modern, Low-Maintenance Feel. Features A Beautiful Layout, Built-In Surround Sound In The Living Room, And An Unbeatable Location Close To Schools, Parks, Shopping, Transit, And More!!! Perfect For Anyone Seeking Style, Comfort, And Convenience. (id:60365)
65 - 2145 Sherobee Road
Mississauga, Ontario
Beautifully updated 3-BR townhome for lease in Cooksville! Quiet, tree-lined enclave just minutes to GO, Hurontario LRT, TTC, MiWay, QEW/403/401. Redesigned layout features a luxurious king-sized primary suite with spa ensuite, 2 additional bright bedrooms & 4-pc bath. Soaring living room ceilings, large windows & walkout to sunny SW patio w/gas hookup. Mezzanine dining & eat-in kitchen w/full-size appliances & pantry. Fresh paint, updated lighting, 3 ductless A/C & heat units, renovated basement (2024) w/laundry, garage + driveway parking. Surrounded by parks, trails, top schools & Sheridan College. Lease includes landscaping, snow removal, exterior maintenance & Rogers fiber internet/TV. Open House Saturday August 16th form 2-4pm. See Virtual Tour. (id:60365)
34 - 341 Wilson Drive
Milton, Ontario
END UNIT Condo Townhome, offering the ultimate low-maintenance lifestyle in a family-friendly complex. New vinyl flooring throughout, fresh paint, new carpet on stairs, this home is move-in ready so you can spend less time on upkeep and more time enjoying life! This house also offers inside garage access and main floor laundry. The family rm on the main floor features gas fireplace with walkout to a freshly painted deck and fenced yard. Eat in Kitchen with pantry, separate dining rm and good size living rm on the 2nd floor offers a great space for family gatherings or enteraining friends. On the 3rd floor you will find 3 spacious bedrooms and a large landing for a desk/sitting area. The no-maintenance exterior means no mowing the lawn. The outdoor space to the side of the unit is one of many benefits to being the end unit. This complex also offers a refreshing OUTDOOR POOL, with a lifeguard on duty, ideal for summer fun and relaxation. Convenience is at your doorstep! A convenience store is just around the corner as well as other amenities a short drive away. 5 minute walk to St. Nicolas Catholic Elementary School (French) and Robert Baldwin Elementary School and parks. This property blends comfort, convenience, and community. Dont miss your chance to own in one of Miltons most sought-after family-friendly neighborhoods. Book a showing today! ** some photos are virtually staged ** (id:60365)
76 Elizabeth Street
Orangeville, Ontario
Welcome to 76 Elizabeth St a charming 3+1 bedroom, 2-bathroom bungalow nestled in the heart of Orangeville. The inviting main floor offers a spacious living room with a cozy gas fireplace and a bright bay window perfect for relaxing or entertaining. The separate dining room features laminate flooring and a large window, flowing seamlessly with a convenient passthrough into the kitchen. Here you'll find two pantries, resurfaced cupboards, and updated flooring. The 5-piece main bathroom with double sinks, has lots of built in storage and natural light. The primary bedroom features hardwood flooring and a generous closet, while the two additional bedrooms also offer hardwood floors and closets. The third bedroom includes a lovely walk-out to the deck. Downstairs, the lower level expands your living space with a warm family room, a spacious rec room with a gas fireplace, and a 3-piece bathroom with a pedestal sink. A convenient walk-up provides direct access to the yard. A fully fenced backyard with above ground pool is ideal for kids, pets, or summer gatherings. Situated on a deep lot along a sought-after street, and just minutes from local amenities, parks, and schools, this home blends charm, functionality, and location, ready for you to make it your own. Updates: Most Windows (2009), Fridge (4 yrs +/-), B/I Dishwasher (4 yrs +/-) (id:60365)
43 Ashbrook Way
Brampton, Ontario
Beautiful 3-bedroom, 3-washroom townhouse in the desirable Fletchers West community of Brampton. Features two family rooms, including one on the second floor that can easily be converted into a 4th bedroom. Thousands spent on upgrades. Wood Flooring Throughout, Smooth Ceilings, Pot Lights, Upgraded washrooms with Porcelain tiles, wood stairs. The main level boasts a cozy family room, dining room, and a bright breakfast space. Modern open concept kitchen overlooks to family room. The second floor comes with huge primary bedroom with 5pc ensuite and his&hers closets. The 2nd and 3rd bedrooms comfortably accommodate queen-sized beds double closets and bright with plenty of daylight. Includes a single-car garage and a well-designed layout perfect for growing families. Located in a family-friendly neighborhood close to schools, parks, and transit this home is a must-see! Unfinished basement with In-law suite potentional. On one side home is attached by garage only. (id:60365)
105 Botfield Avenue
Toronto, Ontario
Large, welcoming, sidesplit home with gas fireplace, 3 Bedrooms plus Office, 4 bathrooms, ground floor family room, games room with bar, recreation room and finished basement. Home is 2917 sq ft above ground plus basement. Oversized Primary bdrm has reading nook and 2 walk-in closets. Home crafted using custom, prime hardwood from trees cut and milled in Tillsonburg, Ontario. Large kitchen with cathedral ceiling walks out to wrap around deck. Huge 46.58 x 160 ft fenced lot with kidney shaped, inground Saltwater pool (32 x 18 ft). Deep end 8 ft. Home has generator for peace of mind and air ventilation system. Double Driveway and double garage with indoor access to home. Come take a look at this gorgeous home. Home Inspection Available. (id:60365)
25 Diana Drive
Toronto, Ontario
Fantastic Location! Move In Ready. Freshly Painted Upper Main Areas Great Size 3 Bedroom + 2 Bath Home. Extra Large Living Quarters In The Basement With Separate Entrance. Great For Large/Joint Families Or Perfect For An In-Law Suite. Well Taken Care Of Throughout The Years And It Boats an 8 Car Park! This Well Maintained Home Has Many Great Features: Convenient Wine Cellar In Basement, A Super Convenient Green Room, A Large Backyard To Accommodate an Avid Gardener, BBQ Parties or Even Add A Pool. A Must See! Close To All Amenities: York University, Hwy 401/400/427. Motivated Seller's! (id:60365)

