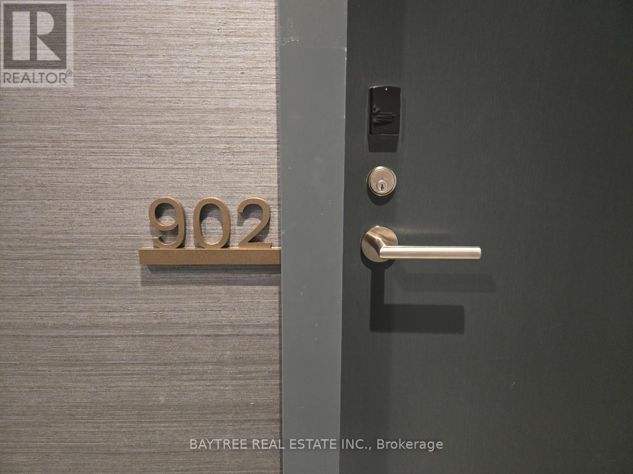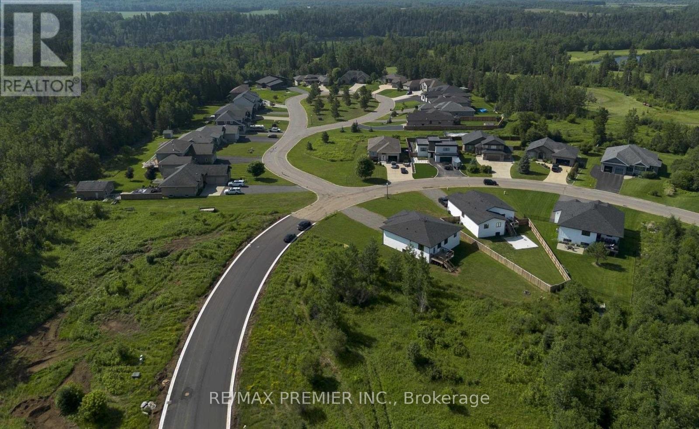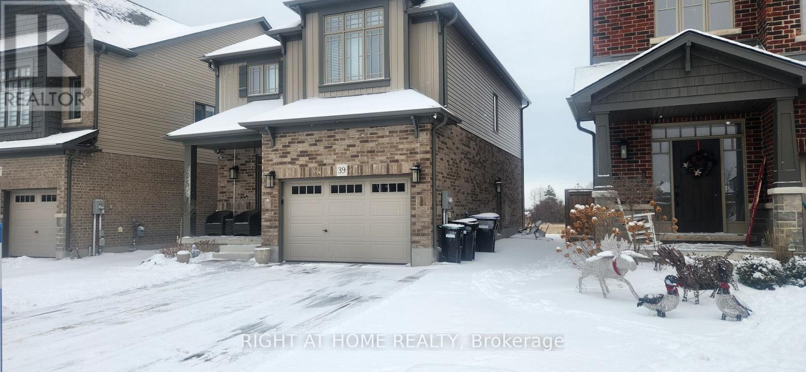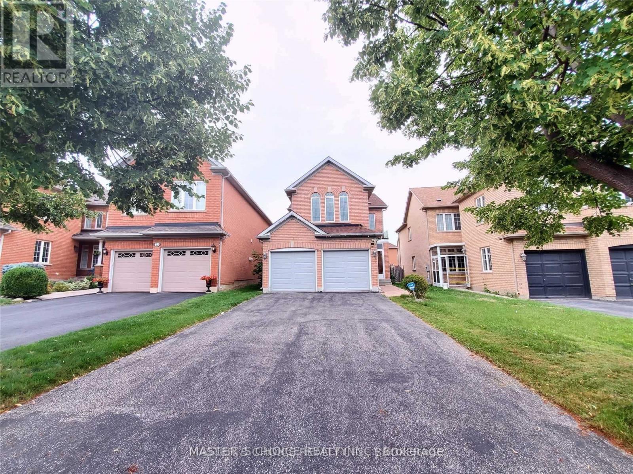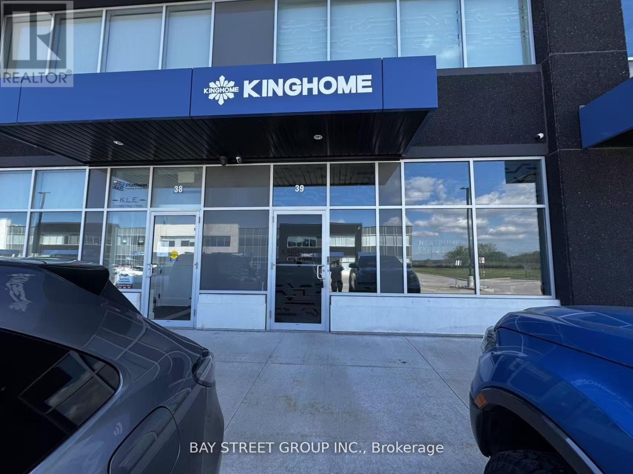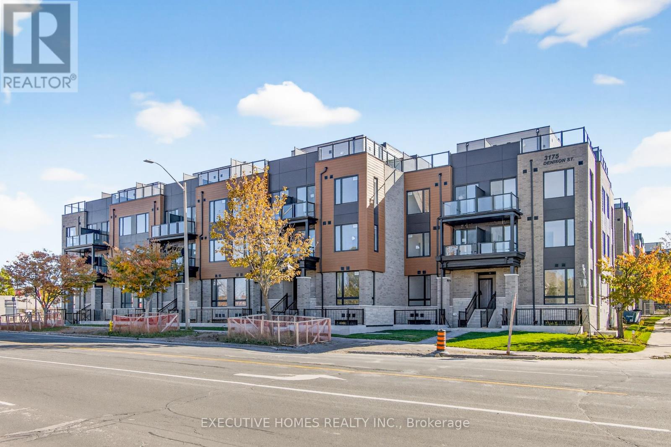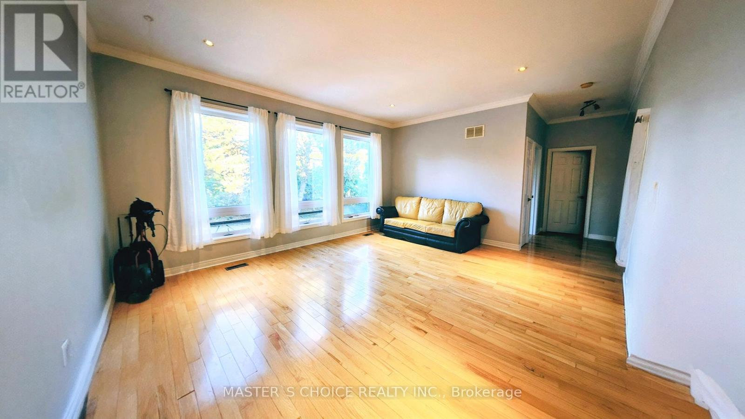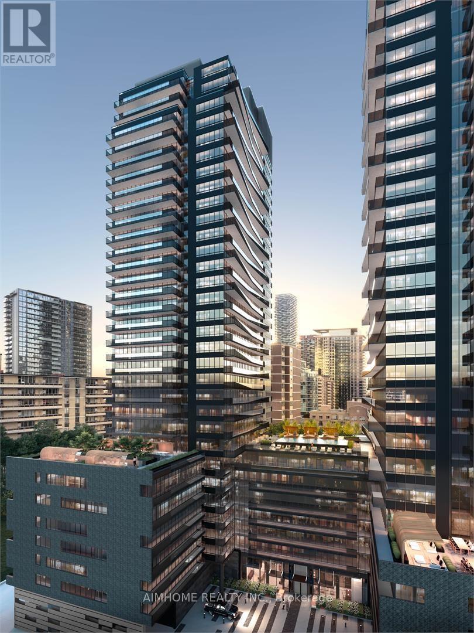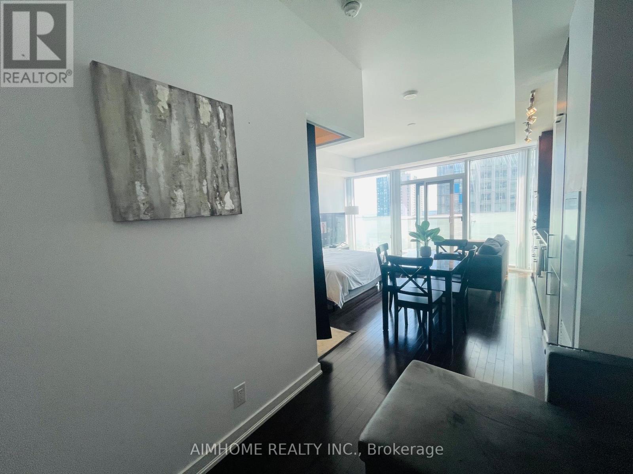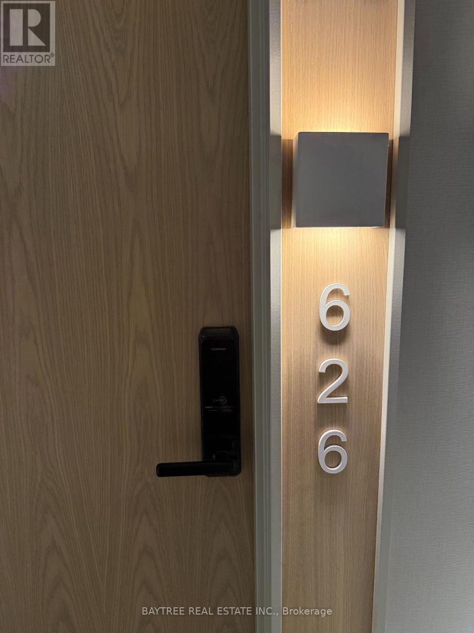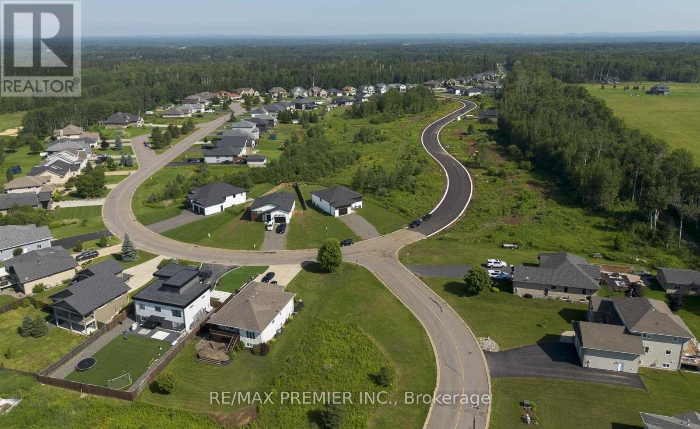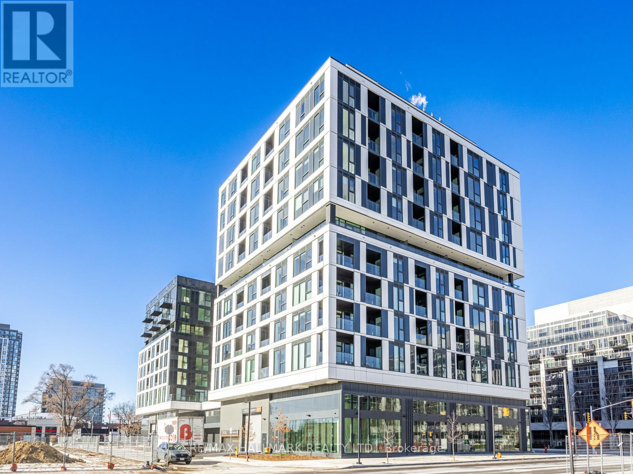902 - 65 Broadway Avenue
Toronto, Ontario
Modern Living Experience at 65 Broadway Avenue by Times Group. Discover a brand-new condominium with Full Amenities in the vibrant heart of Yonge & Eglinton, where style meets convenience. This sun-filled suite features a thoughtful open layout, west-facing balcony, modern kitchen with built-in appliances and quartz countertops, in-suite laundry, and elegant finishes for effortless everyday living. Enjoy premium amenities including a rooftop lounge with BBQs, fully equipped gym, billiards room, study and party rooms, and 24-hour concierge. Ideally located steps to Eglinton Station, surrounded by shops, cafés, and restaurants, this is urban living at its finest! *** High Speed Internet included *** (id:60365)
2980 King George's Park Drive S
Thunder Bay, Ontario
Welcome to prestigious Whitewater Golf Course community A Modern built home offers the perfect blend of luxury, light, and layout in one of Thunder Bays most sought-after subdivisions and affluent community. Featuring 1850 SQFT, 3 spacious bedrooms and 2 full bathrooms on the main floor, the open-concept design is ideal for a family looking for luxury, comfort and style with a bright, airy flow and a functional split-bedroom plan for added privacy. The stunning primary suite boasts an oversized walk-in closet and a sleek 3-piece ensuite with a walk-in shower. The large windows through out flood the home with natural light. (id:60365)
Lower Unit - 39 Maidens Crescent
Collingwood, Ontario
**All Inclusive** Includes Heat, Hydro, Air Conditioning And your own Laundry. Driveway Parking for 1 Car. Private Side Entrance. Brand New Lower Unit Apartment. New appliances. Brand New Appliances will be installed. Fridge, Stove, Washing Machine and Dryer. Never Lived In. Close to all amenitites including Blue Mountain, Downtown Collingwood. Shopping. Dont Miss This One (id:60365)
24 Golden Oak Avenue
Richmond Hill, Ontario
Fully Furnished detached home in Prestigious Rouge Woods Neighborhood, Beautiful & Well Maintained 4+1Bed With Finished Basement . 9' Ceiling & Open Concept Living/Dining Main Floor.2 Car Garage W/Long Drive Way. Many Newr Upgrades & Renos: Kitchen, Bathrooms, Floors, Furnace, Roof Etc. Most major Furniture and Chattels As Shown in the photos, Family Room Is On 2nd Floor Can Be Used As Bdrm. Some Workout Equip. Are Included. Just Bring Your Personal Belongs And Enjoy. Very Quiet And Nice Neighborhood. Walking Distance To Plaza, Supmrkt, Parks, Ponds, Community Center, Banks, Restaurants &Top Schools: 5Min Drive To Bayview S.S. (Has Ib Program), Steps To Silver Stream P.S. ;5Min. Dr To Hwy404. Check Virtual Tour For More! (id:60365)
39 - 40 Great Gulf Drive
Vaughan, Ontario
Brand New Building With High End Renovation. Excellent Location, Adjacent To Hwy 407. Bright Unit With Lots Of Natural Light. Insulated Large Garage Door. Mezzanine Area With Good Clear Heights & Windows That Can Be Used As Meeting Room/Office. EV Charger Installed At The Back. The Current Lease Term Ends Feb 28, 2028 With 5 Years Renewal. Ample free parking. (id:60365)
8 - 3175 Denison Street
Markham, Ontario
Experience contemporary comfort in this bright 2+1 bedroom townhome offering over 1025 sq. ft. of stylish living space plus The open-concept main floor features an upgraded kitchen with quartz countertops and stainless steel appliances, overlooking the spacious living and dining areas-perfect for family time or entertaining guests. The primary suite includes a private ensuite and ample closet space, complemented by two versatile bedrooms ideal for family, guests, or a home office .Located in the desirable Markham & Denison community, this home provides convenient access to schools, parks, shopping, community centres, Public transit, Hwy 407, and the GO Station. A modern home offering urban convenience in a sought-after location. (id:60365)
6 Shasta Drive
Vaughan, Ontario
Furnished 2 stories 3beds 2.5bath bright home, like a semi. Mins Walk To Yonge Street/hwy407.Located in Sought After Uplands Community Among Luxurious Multi-Million Dollar Homes.1 Mins Walk To Yonge St, And 5 Mins Drive To Golf Club, hwy 7,407etr etc. Shopping malls, plazas, groceries,banks, etc are within 10mins drive. A+LOCATION (id:60365)
1908 - 117 Broadway Avenue
Toronto, Ontario
The Perfect 1 Bedroom + Den Located In The Heart Of Midtown Toronto. Open Concept Layout. Spacious Den Can Be Used As Guest Rm Or Office. Modern Kitchen W/ Built-In Stainless Steel Appliances. Great West Views With Plenty Of Sunshine. World-Class Amenities: Gym, Yoga Studio, Spa Lounge, Outdoor Pool, BBQ Lounge, Party Room, Library, Art Studio, 24/7 Concierge, Pet Spa & More, Steps to TTC Subway, Crosstown LRT, Shops, Dining, Parks & Entertainment (id:60365)
2004 - 14 York Street
Toronto, Ontario
Spacious 1+1 suite, 1-6 months rental, term is flexible but maximum 6 months. Fully furnished Suite with new renovated bathroom ! just carry your bag and move in! Waterfront Community ICE Condo with PATH System Connection . 9' Ceiling, Gorgeous Lake View. Hardwood Floors Throughout. Direct underground access to Financial Corridor, Union Station, Maple Leaf Square. Longo Grocery Store, L.C.B.O. & Hotel. 24 Hr Concierge. WiFi and hydro is included. Electricity is extra. Parking is possible for additional $200 per month. (id:60365)
626 - 5 Defries Street
Toronto, Ontario
Welcome to River & Fifth Condos at 5 Defries St! This modern 1-bedroom, 1-bath suite. Features a bright and functional open layout, contemporary finishes, and floor-to-ceiling windows that fill the space with natural light. Vacant and ready for immediate move-in!Located near Regent Park and Corktown, enjoy quick access to Queen St, King St, Yonge St, Bayview, the DVP, Gardiner, and Lakeshore, surrounded by shops, cafes, and parks.Building amenities include a 24-hour concierge, co-working space, indoor pool, rooftop patio, fitness centre, yoga studio, games/recreation room, outdoor terrace, kids' play area, party room, guest suites, pet spa, and bike storage. Stylish, convenient, and move-in ready - experience downtown living at River & Fifth! (id:60365)
2980 King George's Park Drive
Thunder Bay, Ontario
** Welcome to prestigious Whitewater Golf Course community A Modern built home offers the perfect blend of luxury, light, and layout in one of Thunder Bays most sought-after subdivisions and affluent community. Ideal for single family, home featuring 1850 SQFT, 3 spacious bedrooms and 2 full bathrooms on the main floor, the open-concept design is ideal for a family looking for luxury, comfort and style with a bright, airy flow and a functional split-bedroom plan for added privacy. The stunning primary suite boasts an oversized walk-in closet and a sleek 3-piece ensuite with a walk-in shower. The large windows through out flood the home with natural light. (id:60365)
720 - 1037 The Queensway
Toronto, Ontario
Affordable, stylish, and brand new-welcome to Unit 720 at 1037 The Queensway, a never-lived-in 1-bedroom condo designed for modern urban living. Perfect for young professionals, this bright suite features 9 ft ceilings, an open-concept layout, and sleek finishes throughout. Enjoy a contemporary kitchen with quartz countertops, designer backsplash, stainless steel appliances, and ample storage. Wide-plank laminate flooring adds warmth and style, while the spacious 100 sq ft terrace offers rare outdoor space for working, relaxing, or entertaining. Built by RioCan Living, this new development blends comfort and convenience with a vibrant location that puts you steps from Costco, No Frills, Cineplex, restaurants, cafés, and transit. Easy access to Gardiner Expressway, Hwy 427, Sherway Gardens, Humber College, and downtown Toronto. A smart opportunity to live in one of Etobicoke's most up-and-coming communities. Ready for immediate occupancy. (id:60365)

