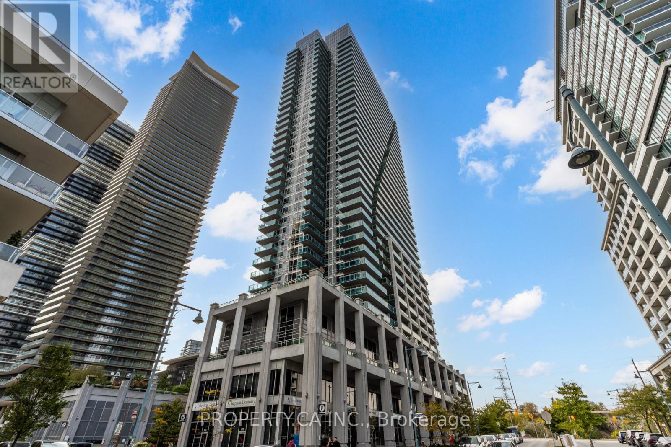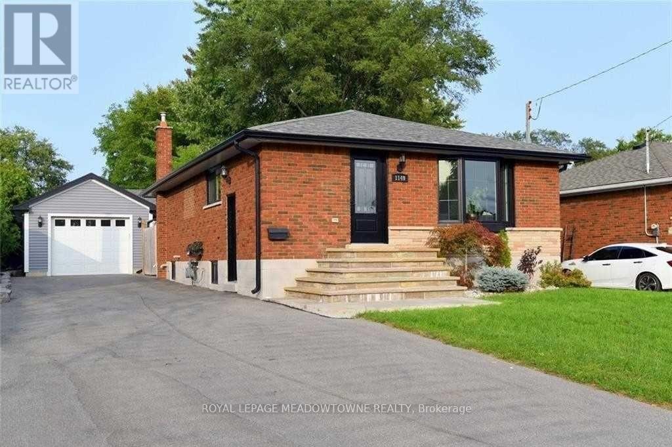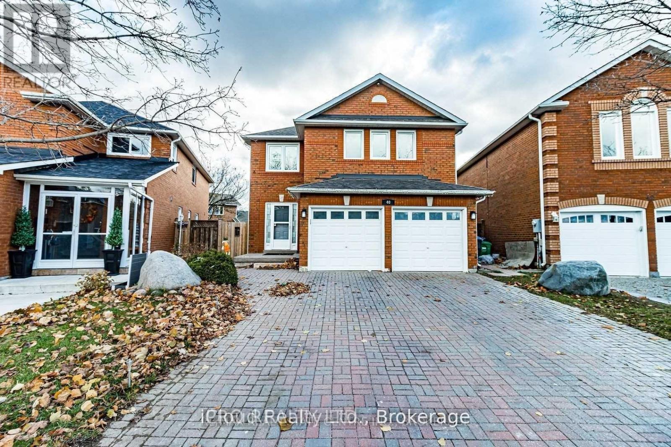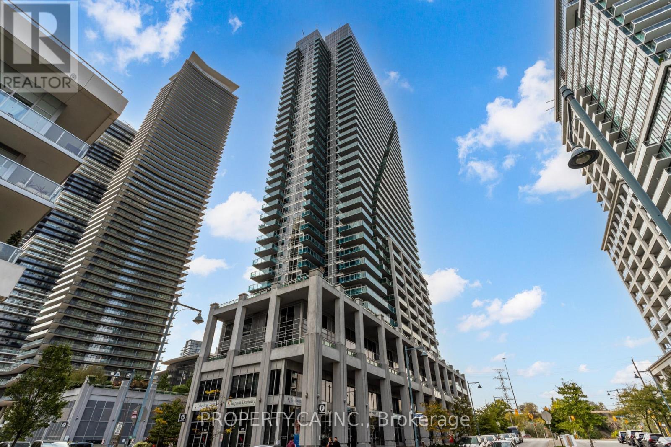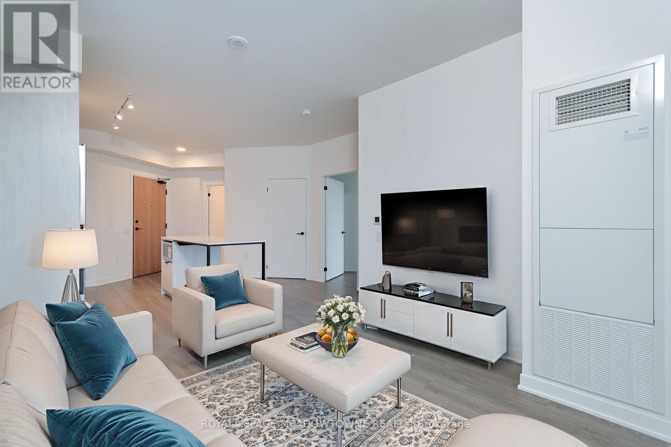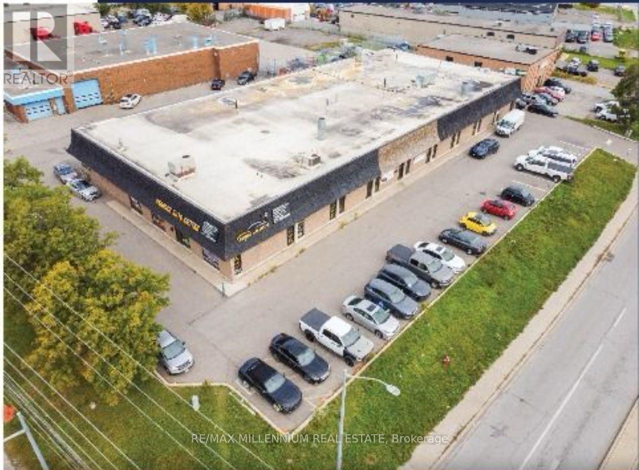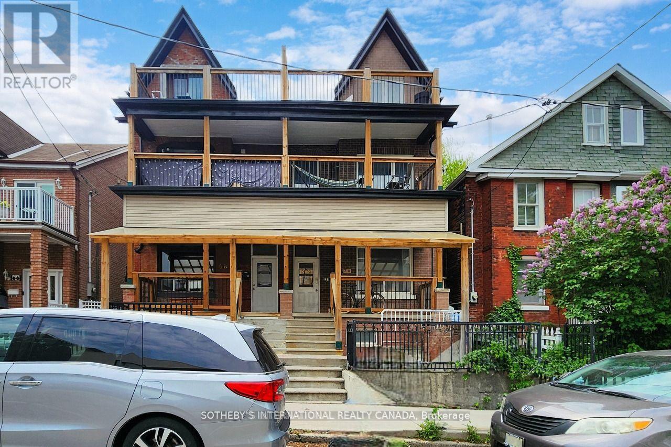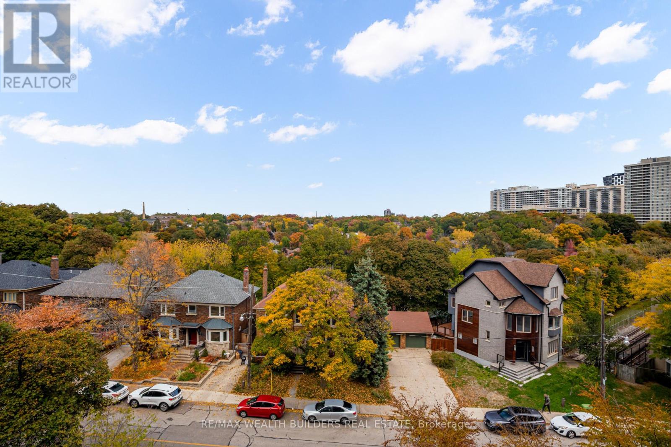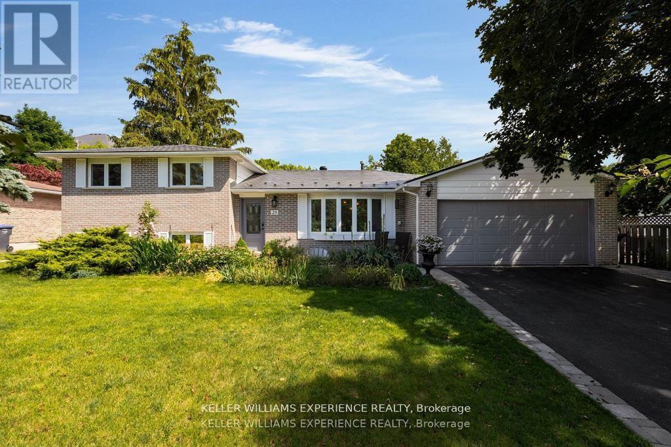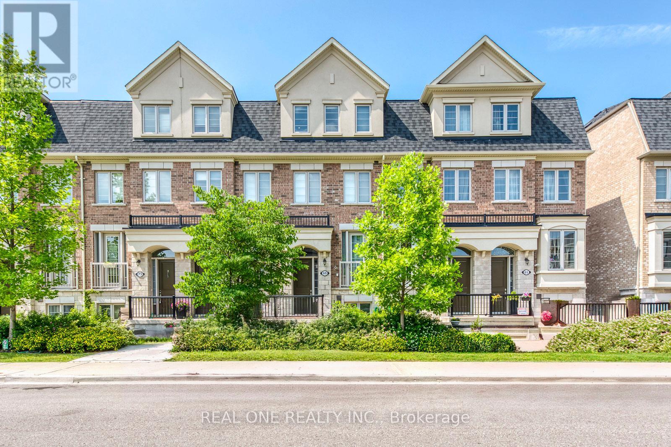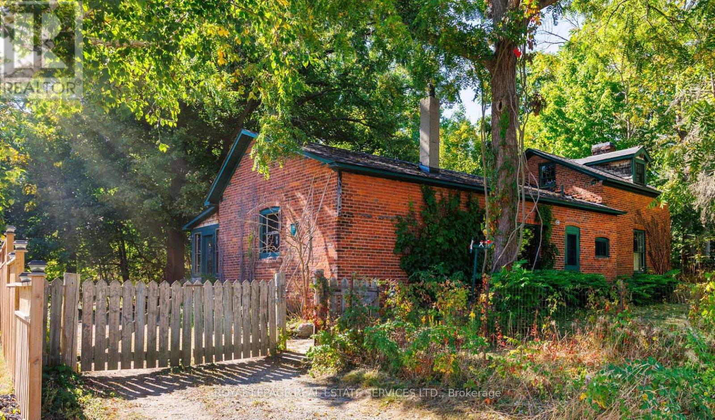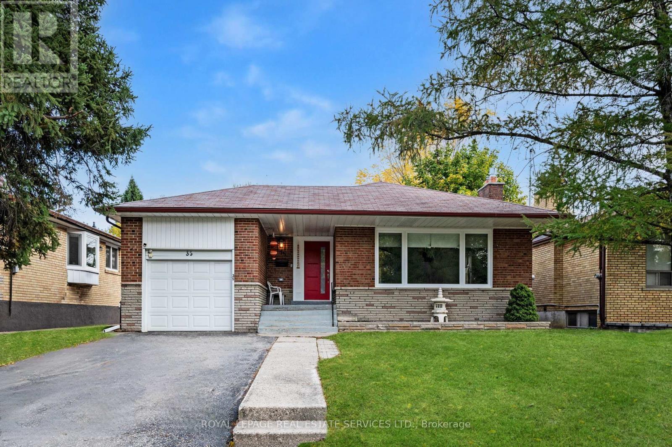406 - 16 Brookers Lane
Toronto, Ontario
Rarely offered $1100 sqft terraced condo at Humber Bay shores w/ Lake views! This is a 1 Bed 1 Bath unit w/ 608 sqft living area & 530 sqft private terrace. Excellent Layout W/ No Wasted Space, Modern Finishes, 9Ft Ceiling And Laminate Flooring Throughout. Two Walk Outs To Large Terrace Where You Can Bbq (Electric Allowed) And Entertain Family And Friends. Building Amenities Include Concierge, Lovely Rooftop Terrace, Indoor Pool, Visitors Parking, Party Room & More! Conveniences At Your Doorstep Including 24Hr Rabba & Tim Hortons. Close enough to downtown Toronto, and with all of the benefits of living by the lake and green space. Don't Miss This! (id:60365)
1149 Stanley Drive
Burlington, Ontario
Welcome to 1149 Stanley Drive, nestled in Burlington's sought-after Mountainside neighborhood. Fabulous Home With over 2000 Sq/Ft of livable space. This Open Concept Beauty, Updated Throughout ('20) features Stellar Kitchen, Large Master Retreat With Walk Out To Fully Functional Backyard (Huge Lot). This private oasis boasts an oversized lot area, an 18-ft round above-ground and heated pool, a custom Outdoor Kitchen, Dining & Sitting Area With outdoor Fireplace, a custom made Hut feel like a Cabana retreat, with direct hydro and gas, perfect for both relaxation and entertaining. Car enthusiasts will love the detached 2-car Oversized Garage with electrical service, ideal for your own workshop. Private, Driveway Can Hold 10 Cars Easily. Superb Location Close To Highway, Shopping, Schools & So Much More!! Photos were staged digitally. (id:60365)
40 Muirland Crescent
Brampton, Ontario
Absolutely Stunning!! 4 Bedroom Detached House With 2 .5 Washroom On A Premium Pie Shaped Lot With 149 Feet Deep In Most Desirable Area Of Brampton. Sep Living & Family. Quartz Counter Top,Backsplash In Kitchen.Upgraded Bathrooms, Maple Hardwood Flooring On The Main Floor With Cozy Fireplace Magnificently Landscaped Backyard Perfect For Family Gatherings.Interlocked Driveway And Backyard.The Master Suite Is A True Retreat With A Spacious Layout, An 4 Pc Ensuite Bathroom Offering Both Comfort And Convenience. Additionally, There Are Three Other Generously Sized Bedrooms On The Second Level, Each With Ample Closet Space, Ensuring That Everyone In The Household Has Their Own Private Haven. With One Main Full Washrooms On This Level.ONLY MAIN FLOOR & 2ND FLOOR FOR RENT (id:60365)
406 - 16 Brookers Lane
Toronto, Ontario
Rarely offered $1100 sqft terraced condo at Humber Bay shores w/ Lake views! This is a 1 Bed 1 Bath unit w/ 608 sqft living area & 530 sqft private terrace. Excellent Layout W/ No Wasted Space, Modern Finishes, 9Ft Ceiling And Laminate Flooring Throughout. Two Walk Outs To Large Terrace Where You Can Bbq (Electric Allowed) And Entertain Family And Friends. Building Amenities Include Concierge, Lovely Rooftop Terrace, Indoor Pool, Visitors Parking, Party Room & More! Conveniences At Your Doorstep Including 24Hr Rabba & Tim Hortons .Close enough to downtown Toronto, and with all of the benefits of living by the lake and green space Don't Miss This Opportunity To Live In This Exclusive Neighbourhood Close To The City. Steps To Ttc & Hwy. (id:60365)
2306 - 2495 Eglinton Avenue W
Mississauga, Ontario
Welcome to this stunning 2-bedroom, 2-bathroom condo perched on the 23rd floor, offering bright open-concept living and sweeping north-facing views. The contemporary kitchen is outfitted with quartz countertops, stainless steel appliances, and plenty of storage, designed to blend both style and functionality. The spacious living and dining area seamlessly extends to a private balcony, where you can relax and enjoy unobstructed cityscapes. This modern suite is enhanced by an array of premium building amenities, including a 24/7 concierge, co-working hub, boardroom, fitness centre, yoga studio, party lounge, games room, and an outdoor terrace complete with gardening plots, firepit, and playground. Whether for work, wellness, or social gatherings, everything you need is right at your doorstep. Ideally situated in the heart of Erin Mills, you'll be just steps from Erin Mills Town Centre, with its wide selection of shopping, dining, and entertainment. Nearby you'll find top-rated schools, Credit Valley Hospital, and excellent community amenities. Commuting is a breeze with easy access to Highway 403, GO Transit, and major routes throughout the GTA. Perfect for first-time buyers, investors, or downsizers, this 23rd-floor suite combines stylish finishes, exceptional amenities, and unbeatable convenience. Discover the best of modern urban living with panoramic north-facing views! (id:60365)
6-9 - 6 Bramsteele Road
Brampton, Ontario
Automotive-zoned industrial/commercial unit totalling 6,762 sq.ft. for lease in a high-exposure automotive plaza in Brampton. Features 3 truck-level shipping doors, 2 drive-in bays, 16 ft. clear height, and 10% office space. Zoned M2, suitable for automotive repair, mechanical, body shop, automotive sales, and car rental uses. Includes paint booth, frame machine, 2 hoists, and wheel balancer-available for tenant's use but remain landlord's property. Prime corner location near Steeles & Rutherford with excellent visibility, Hwy 410 access, and large labour pool. Ideal mix of office, retail, and industrial space. (id:60365)
Main - 70 Brock Avenue
Toronto, Ontario
Discover your new home in the heart of Dovercourt Village! This spacious 2-bedroom, 1-bathroom main floor apartment suite is ideal for small families or singles. The bright, airy living area is perfect for relaxation and entertaining, while the generously sized bedrooms offer ample space for restful nights. The quaint bathroom features functional fixtures. Enjoy the added bonus of backyard access, providing a lovely outdoor space for various activities. Located in a prime area, this property is close to supermarkets, transportation options, and a wide array of restaurants. With a high bike and walk score, it offers excellent commuter access, making it ideal for those who love to explore the neighborhood on foot or by bike. This charming apartment blends comfort, style, and convenience, making it the perfect new home! (id:60365)
511 - 2118 Bloor Street W
Toronto, Ontario
Let's cut to the chase - you're tired of long elevator wait times and rowdy neighbours, and it's time to fulfill those needs only a Boutique Condo meets. Picnic Condos is so thoughtfully designed, and yet offers all seasons of High Park, complete with luxury finishes you won't find in any regular condo building, all while you witness High Park change from A Sunny Resort to a Winter Wonderland. Your Master Bedroom is fit for a King Bed (Tried and True), combined with a sleek 5 Piece Master bathroom, and yet another 3 Piece Bath. The residence itself feels both polished and inviting, perfect for professionals, downsizers, or anyone seeking a balance between city living and park-side tranquility. With a private balcony overlooking the North End, you facing away from busy Bloor St W, and yet, steps away from Bloor West village's cozy cafes, restaurants, and shops, with easy subway access to downtown. whether its weekend picnics, morning jogs, or spontaneous strolls through high park, this home places you at the heart of it all, wrapped in comfort and style. (id:60365)
28 Larry Street
Caledon, Ontario
Welcome to a home where comfort, style, and family living meet in the heart of Caledon East. This beautiful property is surrounded by scenic walking trails, sought after schools, friendly shops, and a brand-new recreation centre everything your family needs just minutes from your door. Inside, the renovated kitchen is the heart of the home, with custom cabinetry, high-end appliances, and a bright eat-in area perfect for busy breakfasts or cozy dinners. The layout flows into a formal dining room and spacious living areas, creating the perfect setting for family gatherings, game nights, and quiet evenings in. Step outside to your own private backyard retreat, complete with a heated in-ground pool, diving board, natural stone patio, and professionally landscaped gardens. Whether its a summer barbecue, a pool party with friends, or simply relaxing under the lights in the evening, this space is made for making memories. Upstairs, you'll find three comfortable bedrooms, while the lower level offers a private suite, spa-like bathroom, and a media room ready for movie nights. With thoughtful upgrades throughout including a lifetime metal roof, modern HVAC, tankless water heater, and EV-ready 200 amp panel this home blends everyday practicality with the kind of features you'll love for years to come. Move-in ready and perfectly located, its the kind of home where your family can truly grow. (id:60365)
69 Edward Horton Crescent
Toronto, Ontario
Beautiful 3 Bedroom & 3 Bath Townhouse with 1,698 Sq.Ft. on 4 Finished Levels! Bright & Spacious Kitchen Boasts Modern Cabinetry, Centre Island/Breakfast Bar, Quartz Countertops, Classy Tile Backsplash, Pantry, Stainless Steel Appliances & W/O to Large Balcony. Open Concept Dining Room & Living Room Area with Hardwood Flooring, Electric Fireplace & Juliette Balcony. Laundry Room, 4pc Bath & 2 Good-Sized Bedrooms on 2nd Level PLUS 3rd Level Primary Bedroom Suite with W/O to 2nd Balcony, Large W/I Closet & 5pc Ensuite with Double Vanity, Freestanding Soaker Tub & Separate Shower. Hardwood Flooring in Bedrooms. Fabulous Finished Ground Level Boasts Office/Den, Private 3pc Bath & Direct Access to Garage. 200 Amp Electrical. Front Door Access to Main Level + Rear Garage & Separate Door Access to Lower Level. Impressive Stone & Brick Exterior with Patio Walkway & Porch Entry. Quiet Townhouse Complex Tucked Away in Fantastic Etobicoke Location with Great Access to High Ranking Schools, Subway, GO Train/Bus/TTC, Shopping (Costco, IKEA, etc.), Restaurants & Amenities, Gardiner & 427 Access & So Much More! (id:60365)
1506 Estes Crescent
Mississauga, Ontario
Every path, room, and view reinforces one thing- this is a property unlike any other in the city. The story of 1506 Estes Crescent reaches back more than a century and a half. Originally built in the 1860s, this home remains one of the rare surviving examples of 19th-century rural architecture in the area. With its red brick exterior, arched windows, and historic charm, the home stands as both a piece of history and a private retreat. Set on three-quarters of an acre, the property is framed by tall trees that create a cottage-like feel within the city. Natural grounds, pathways, and sunlight filtering through the trees provide a calm setting that is seldom found in an urban environment. Inside, the home retains its period charm - warm wood finishes, a cozy wood-burning stove, and timeless details throughout. At the same time, spacious rooms and large windows offer flexibility for restoration, modern touches, or simply preserving its historic character. This is more than just a home its an opportunity to own a rare piece of history, a sanctuary of privacy and tranquility, and a property that speaks to both the past and the present..Take a walk through the grounds, step inside the rooms, and you'll feel it.... this is something truly special! Be sure to check out the video link. Please do Not Walk the Property Without An Appointment (id:60365)
Lower - 35 Silverhill Drive
Toronto, Ontario
Welcome to 35 Silverhill Drive, a beautifully renovated and never-lived-in three-bedroom 1,227sq. ft. basement apartment located in a quiet, family-friendly neighbourhood in Etobicoke. This bright and spacious home offers the perfect blend of modern comfort, privacy, and convenience -ideal for professionals, small families, or anyone seeking a fresh, move-in-ready space in a great Toronto location. The open-concept layout with an oversized window allows for plenty of natural light. The modern kitchen includes brand-new stainless steel appliances, sleek cabinetry, and generous counter space. The three bedrooms are well-sized with ample closet storage, and the newly renovated bathroom offers contemporary fixtures and finishes. Enjoy the convenience of in-suite laundry with a brand-new washer and dryer, along with your own private separate entrance. A dedicated driveway parking space is included. Situated in a prime Etobicoke location, this home offers easy access to public transit, highways, and local amenities. The Kipling TTC and GO Stations are just minutes away, making commuting to downtown Toronto simple and efficient. Major routes like Highway 427, the QEW, and the Gardiner Expressway are also close by for quick travel across the GTA. Families will appreciate the excellent school district, nearby parks, and welcoming community atmosphere. Local green spaces like Tom Riley Park and East Mall Park offer plenty of opportunities for outdoor recreation, while nearby shopping centres - including Sherway Gardens - provide access to dining, retail, and entertainment options. Vacant and available for immediate possession. (id:60365)

